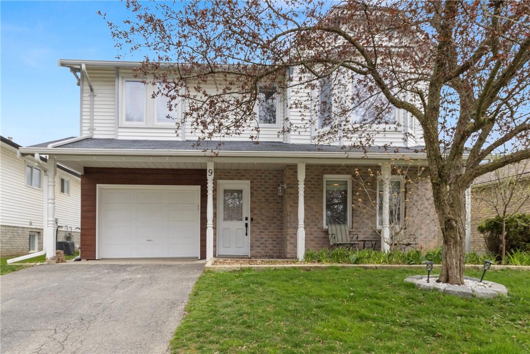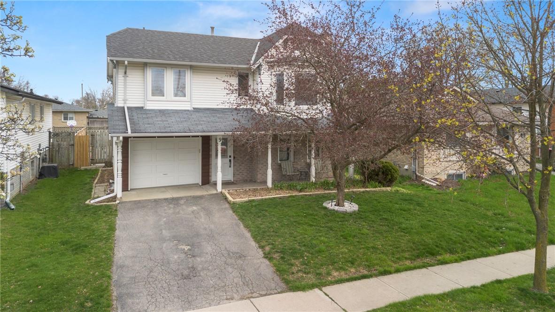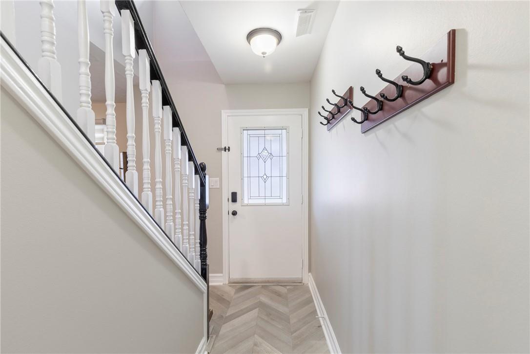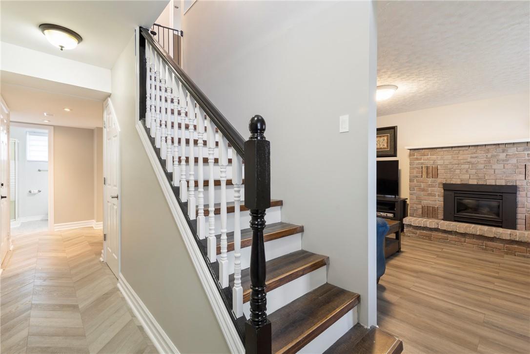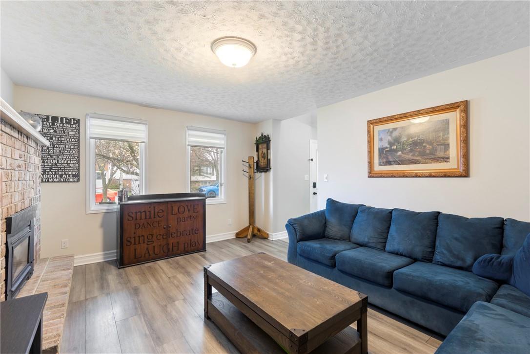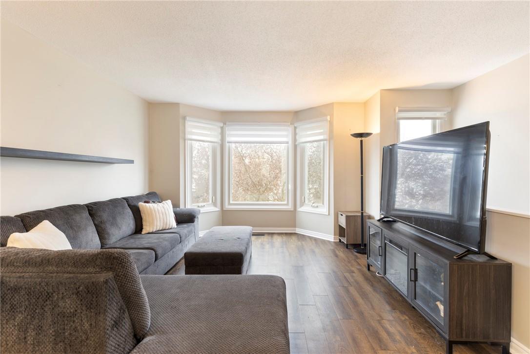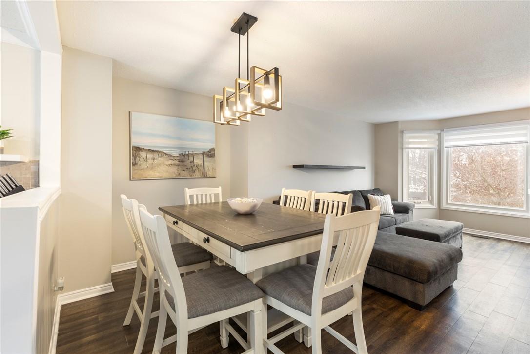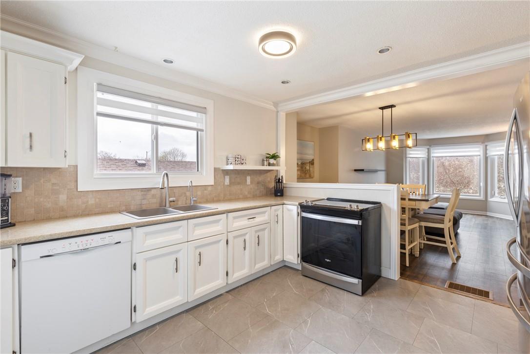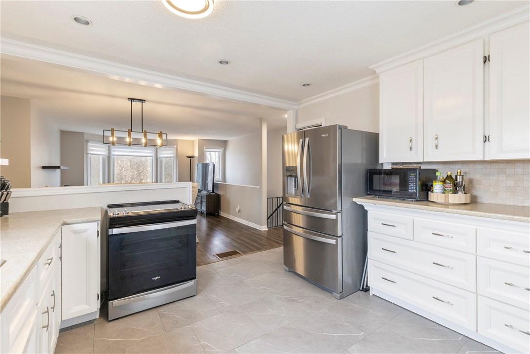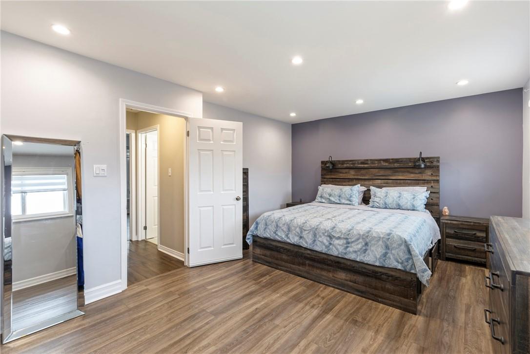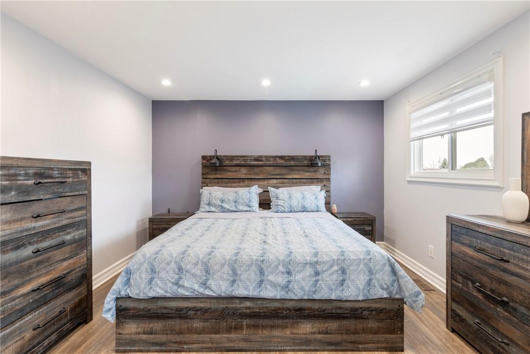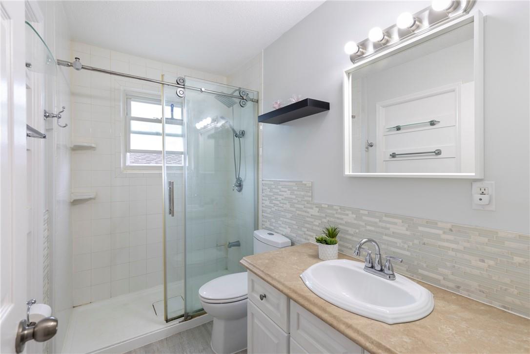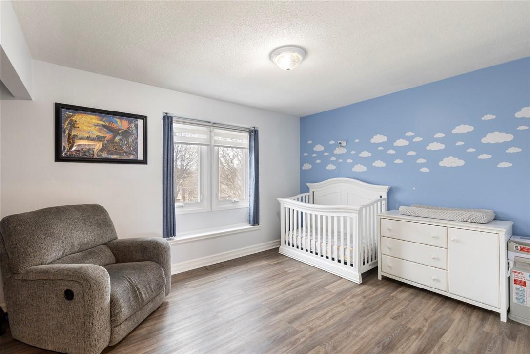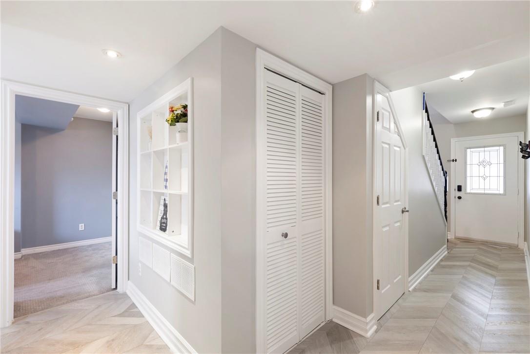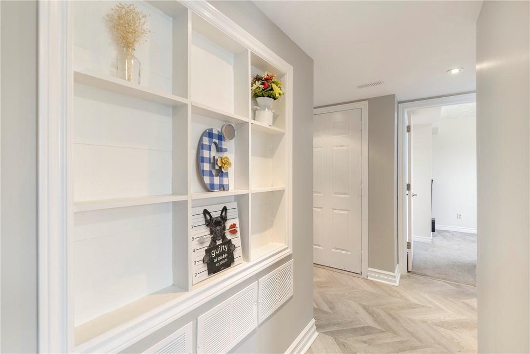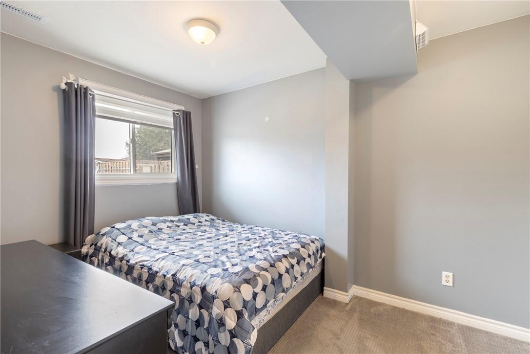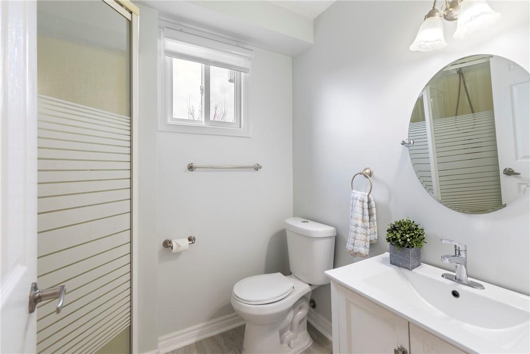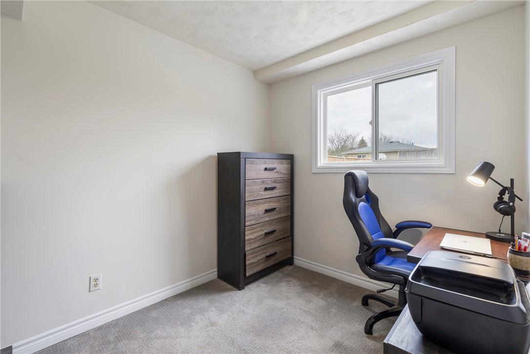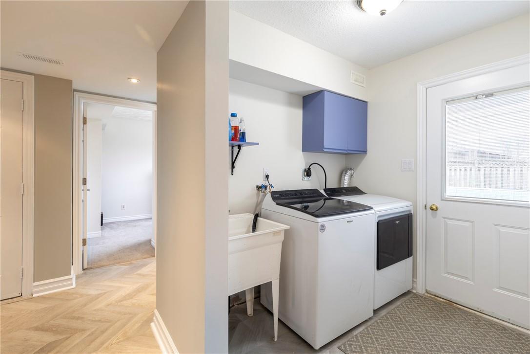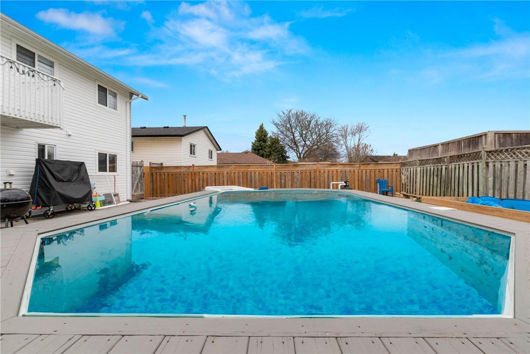9 Hobart Crescent Brantford, Ontario N3P 1T5
4 Bedroom 2 Bathroom 1614 sqft
2 Level On Ground Pool Central Air Conditioning Forced Air
$689,999
Welcome to your serene sanctuary in Branlyn, Brantford! This charming 4-bedroom , 2-bathroom home sits on a peaceful street yet is minutes away from schools, shops, trails, parks, and the future costco, with easy access to the 403 highway. Inside, an open-concept layout welcomes you, seamlessly blending the well-equipped kitchen with the living and dining area. With 4 bedrooms and 2 bathrooms, theres plenty of space for everyone. Outside, discover your own private oasis with a large backyard featuring an on-ground pool and stone interlock patio, perfect for summer fun and relaxation. ROOF (2023), WASHER/DRYER (2023), FRIDGE/STOVE (2023). (id:58073)
Property Details
| MLS® Number | H4191729 |
| Property Type | Single Family |
| Amenities Near By | Hospital, Public Transit, Recreation, Schools |
| Community Features | Quiet Area, Community Centre |
| Equipment Type | Water Heater |
| Features | Park Setting, Park/reserve, Paved Driveway |
| Parking Space Total | 3 |
| Pool Type | On Ground Pool |
| Rental Equipment Type | Water Heater |
Building
| Bathroom Total | 2 |
| Bedrooms Above Ground | 4 |
| Bedrooms Total | 4 |
| Appliances | Dishwasher, Dryer, Microwave, Refrigerator, Stove, Washer, Window Coverings |
| Architectural Style | 2 Level |
| Basement Type | None |
| Construction Style Attachment | Detached |
| Cooling Type | Central Air Conditioning |
| Exterior Finish | Brick, Vinyl Siding |
| Foundation Type | Unknown |
| Heating Fuel | Natural Gas |
| Heating Type | Forced Air |
| Stories Total | 2 |
| Size Exterior | 1614 Sqft |
| Size Interior | 1614 Sqft |
| Type | House |
| Utility Water | Municipal Water |
Land
| Acreage | No |
| Land Amenities | Hospital, Public Transit, Recreation, Schools |
| Sewer | Municipal Sewage System |
| Size Depth | 100 Ft |
| Size Frontage | 45 Ft |
| Size Irregular | 45 X 100 |
| Size Total Text | 45 X 100|under 1/2 Acre |
| Soil Type | Clay |
| Zoning Description | R1c |
Rooms
| Level | Type | Length | Width | Dimensions |
|---|---|---|---|---|
| Second Level | 3pc Bathroom | 9' 2'' x 5' '' | ||
| Second Level | Bedroom | 12' 7'' x 10' 10'' | ||
| Second Level | Primary Bedroom | 18' 4'' x 11' 11'' | ||
| Second Level | Kitchen | 12' 1'' x 11' 3'' | ||
| Second Level | Dining Room | 14' 1'' x 7' 1'' | ||
| Second Level | Living Room | 12' 4'' x 14' 1'' | ||
| Ground Level | Bedroom | 8' 6'' x 12' 6'' | ||
| Ground Level | Laundry Room | 6' 4'' x 7' 6'' | ||
| Ground Level | 3pc Bathroom | 7' '' x 6' 1'' | ||
| Ground Level | Bedroom | 10' 1'' x 9' 10'' | ||
| Ground Level | Foyer | 6' 11'' x 13' 8'' | ||
| Ground Level | Family Room | 13' 6'' x 16' 2'' |
https://www.realtor.ca/real-estate/26791415/9-hobart-crescent-brantford
