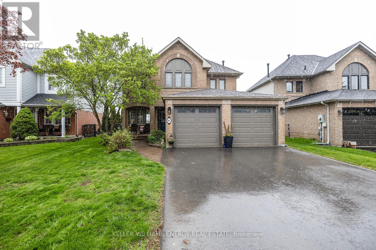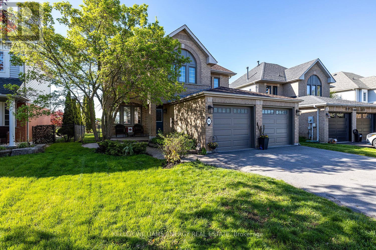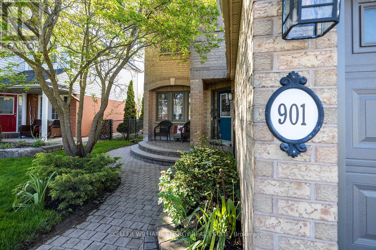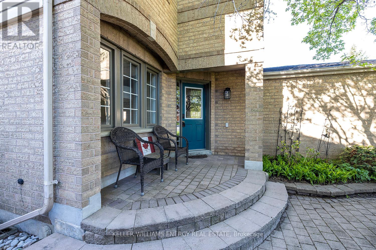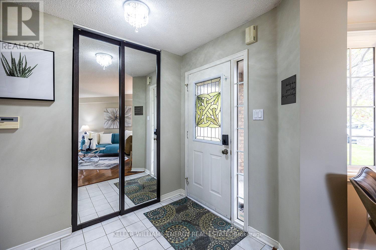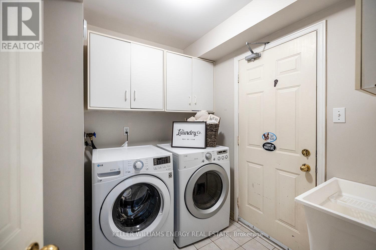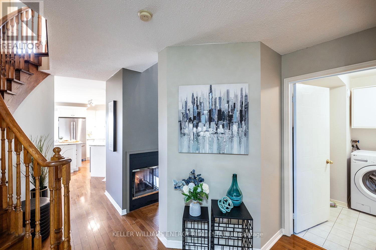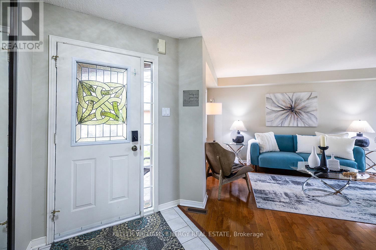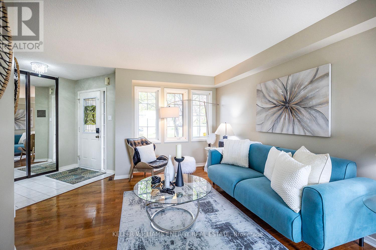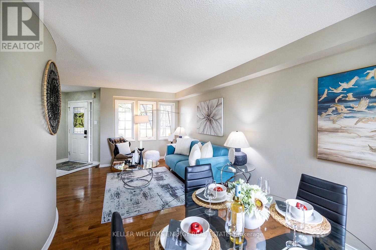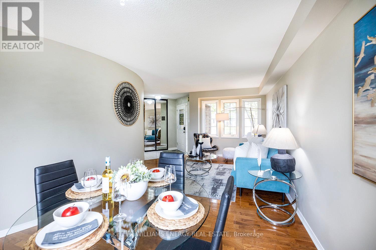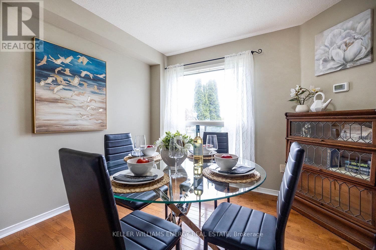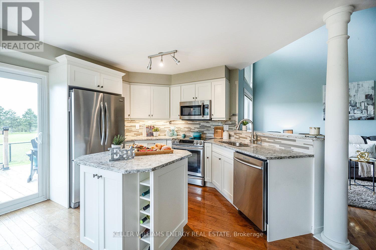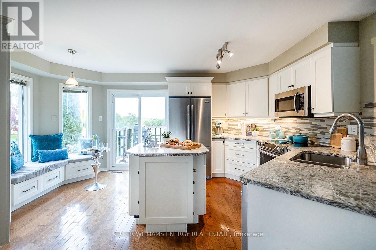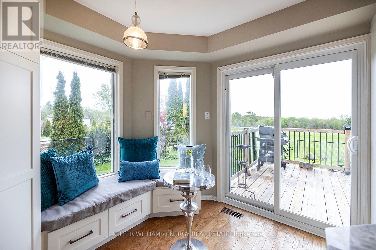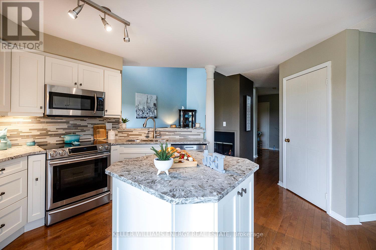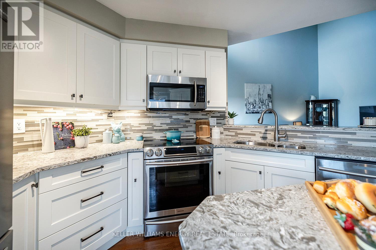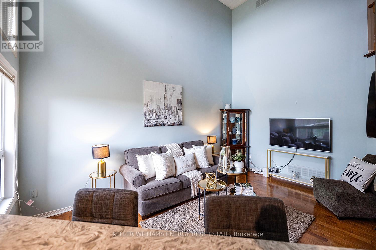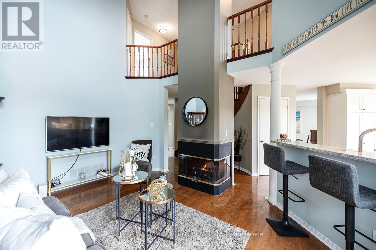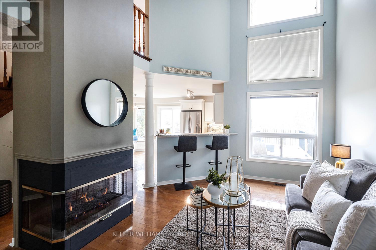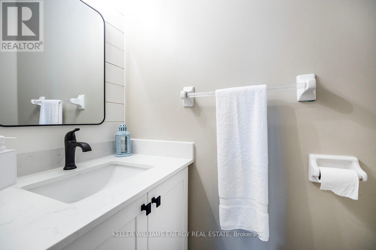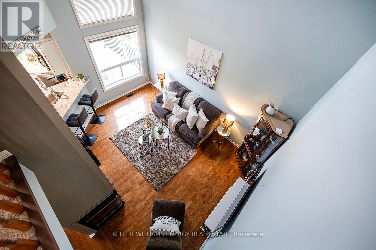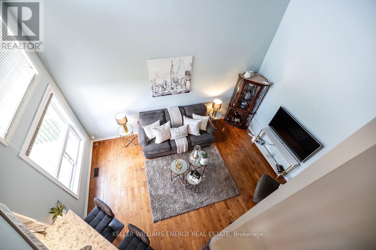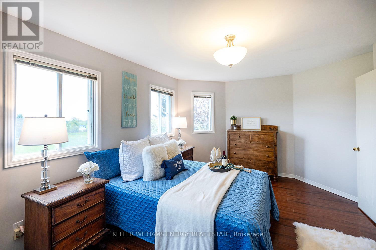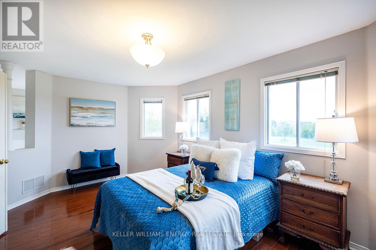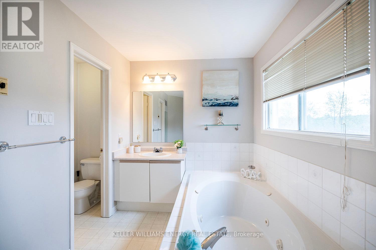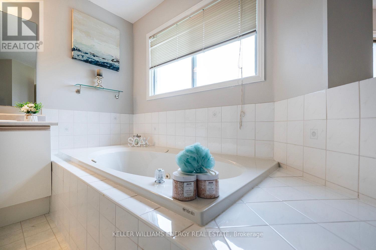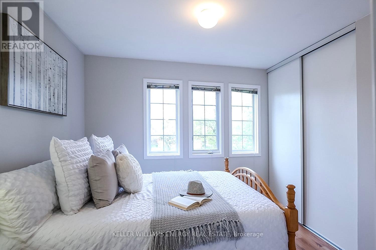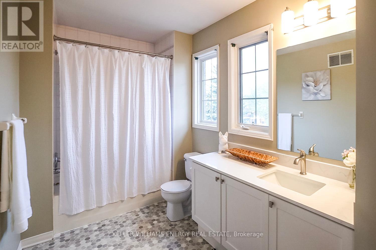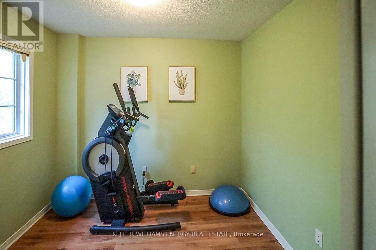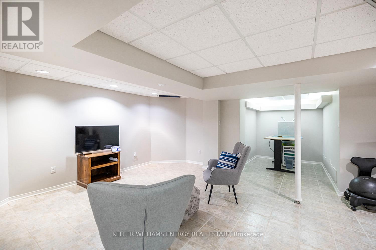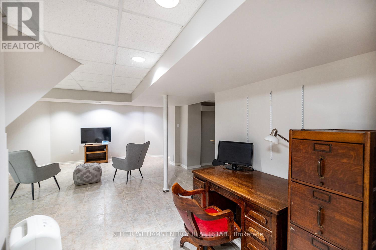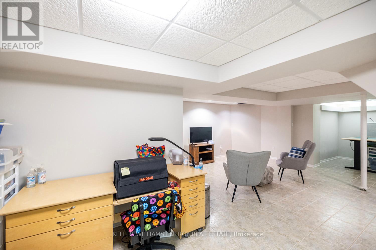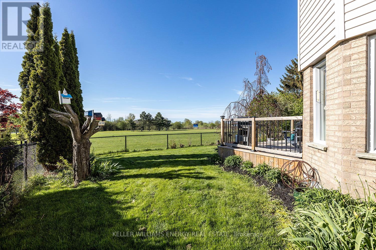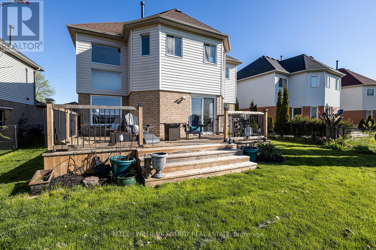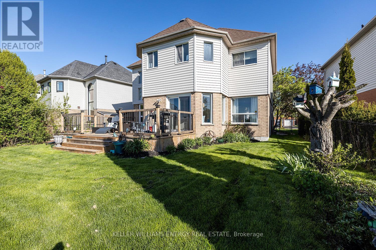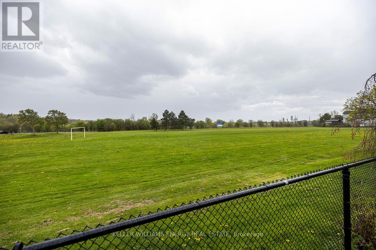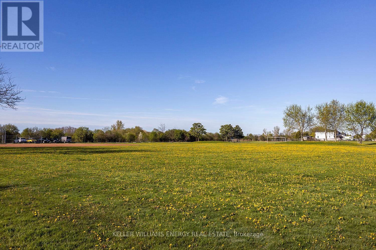3 Bedroom 3 Bathroom
Fireplace Central Air Conditioning Forced Air
$979,900
Discover your dream home in the prestigious Pinecrest community. This lovely residence welcomes you with a charming front porch perfect for enjoying your morning Tea! The open concept Formal living and dining rooms feature rich hardwood floors, fabulous for entertaining guess! The newly renovated kitchen boasts quartz countertops, Stylish backsplash,Centre Island, breakfast bar, built in pantry, stainless steel appliances and Walk Out to your lovely backyard backing onto a soccer field connected to Harmony Valley Park! Great Size Family Room, Featuring 16 ft ceiling, tons of natural light and a cozy gas fireplace beckons, Ideal For Family Gatherings and Relaxation.Enjoy the Convenience of Main Floor Laundry with Garage Entry. The Upper level overlooks the family room, leading you to the double-door master bedroom with w/i closet and a 4-pc ensuite with a Stand-Alone Shower & 2 other good sized bedrooms! On the Lower level you will find a great size rec. room with rough in for bath. Perfect for an inlaw suite or teenager! Enjoy Nearby Amenities for Shopping, Dining, and Entertainment. Extended Driveway (4 cars on Driveway + 2 in Garage) Don't Miss Your Chance to Own this Fantastic Residence. **** EXTRAS **** Interlock Walk way! Rough in for bathroom lower leve!This home is located in park heaven, with 4 parks & 8 recreation facilities within a 20 min walk. The Harmony Creek Flows through the Harmony Valley Park located directly behind you! (id:58073)
Open House
This property has open houses!
Starts at:2:00 pm
Ends at:4:00 pm
Property Details
| MLS® Number | E8320970 |
| Property Type | Single Family |
| Community Name | Pinecrest |
| Amenities Near By | Public Transit, Schools |
| Community Features | School Bus |
| Features | Conservation/green Belt |
| Parking Space Total | 6 |
Building
| Bathroom Total | 3 |
| Bedrooms Above Ground | 3 |
| Bedrooms Total | 3 |
| Appliances | Central Vacuum, Blinds, Dryer, Washer |
| Basement Development | Finished |
| Basement Type | N/a (finished) |
| Construction Style Attachment | Detached |
| Cooling Type | Central Air Conditioning |
| Exterior Finish | Brick, Vinyl Siding |
| Fireplace Present | Yes |
| Foundation Type | Poured Concrete |
| Heating Fuel | Natural Gas |
| Heating Type | Forced Air |
| Stories Total | 2 |
| Type | House |
| Utility Water | Municipal Water |
Parking
Land
| Acreage | No |
| Land Amenities | Public Transit, Schools |
| Sewer | Sanitary Sewer |
| Size Irregular | 42.27 X 109.48 Ft |
| Size Total Text | 42.27 X 109.48 Ft |
| Surface Water | River/stream |
Rooms
| Level | Type | Length | Width | Dimensions |
|---|
| Second Level | Primary Bedroom | 5.25 m | 3.45 m | 5.25 m x 3.45 m |
| Second Level | Bedroom 2 | 3.18 m | 3.03 m | 3.18 m x 3.03 m |
| Second Level | Bedroom 3 | 3.01 m | 2.74 m | 3.01 m x 2.74 m |
| Lower Level | Recreational, Games Room | 9.51 m | 6.63 m | 9.51 m x 6.63 m |
| Main Level | Kitchen | 5.1 m | 4.51 m | 5.1 m x 4.51 m |
| Main Level | Living Room | 6.74 m | 3.75 m | 6.74 m x 3.75 m |
| Main Level | Dining Room | 6.74 m | 3.75 m | 6.74 m x 3.75 m |
| Main Level | Family Room | 5.03 m | 3.78 m | 5.03 m x 3.78 m |
| Main Level | Laundry Room | 2.33 m | 2.1 m | 2.33 m x 2.1 m |
https://www.realtor.ca/real-estate/26868815/901-grandview-street-n-oshawa-pinecrest
