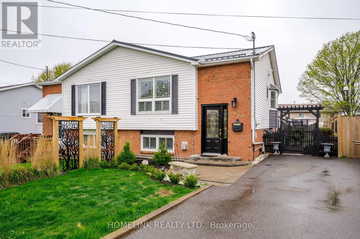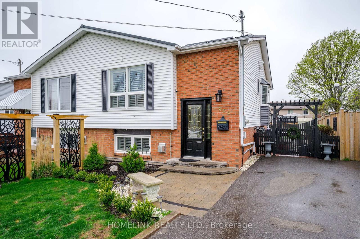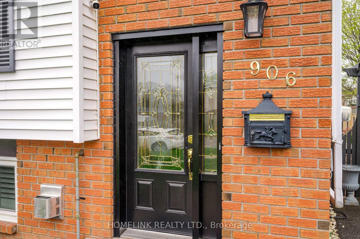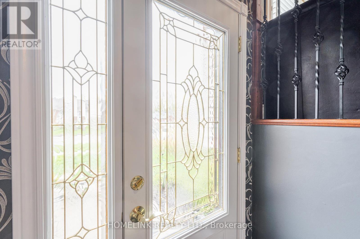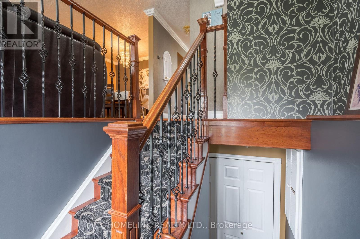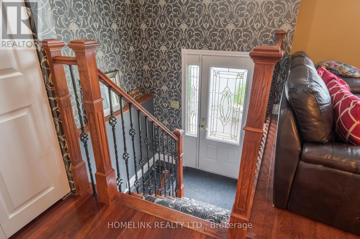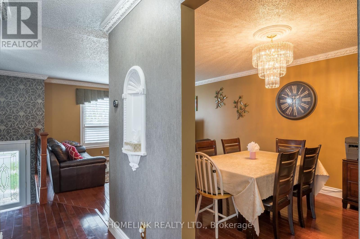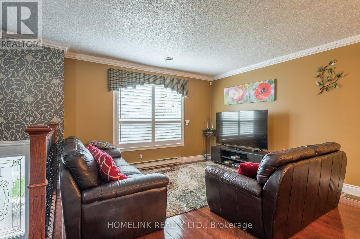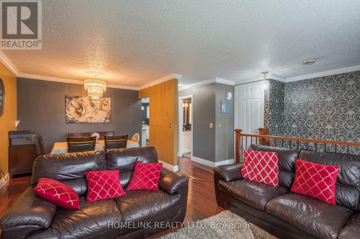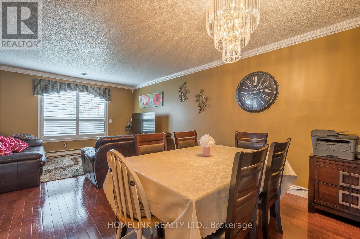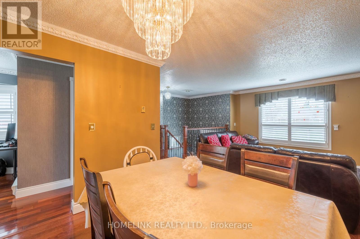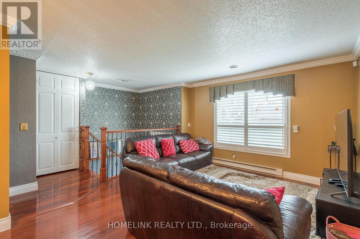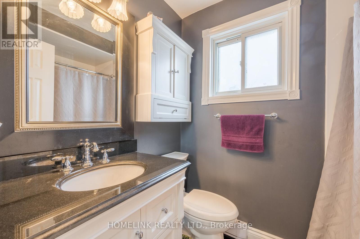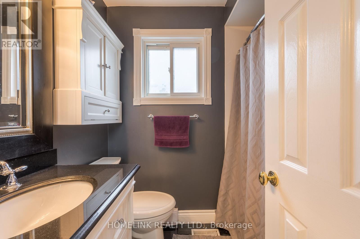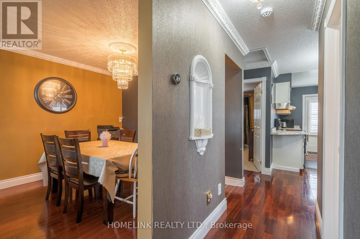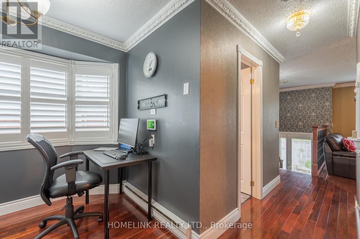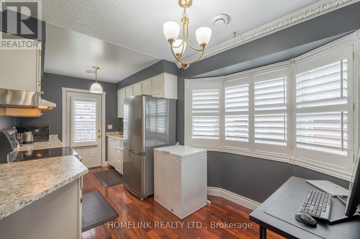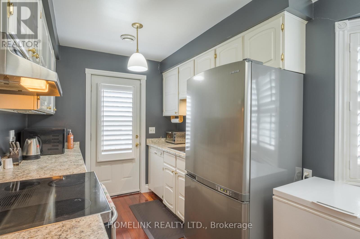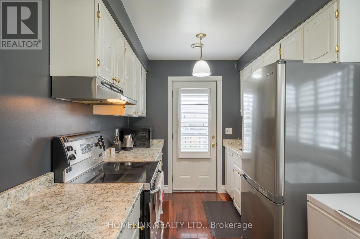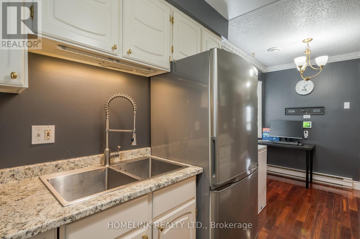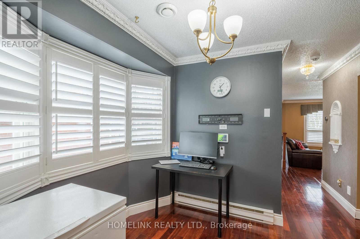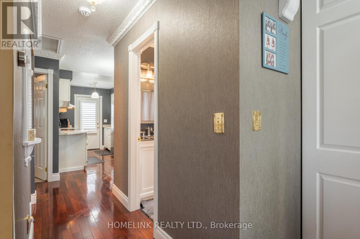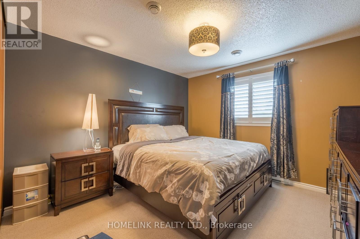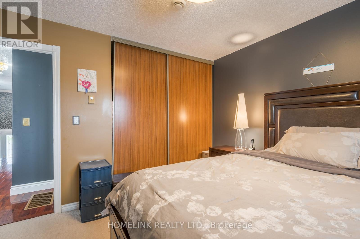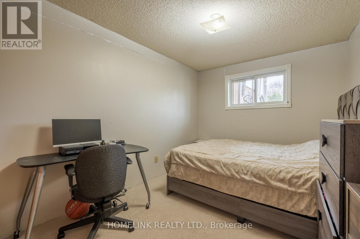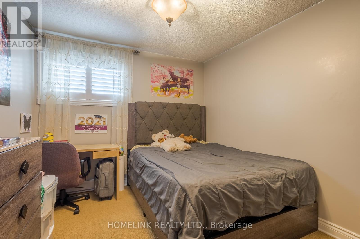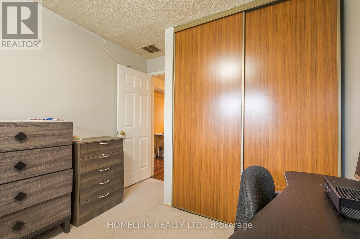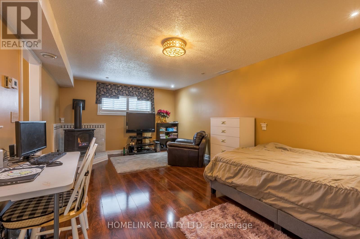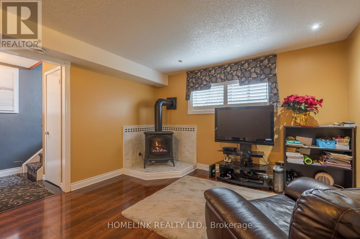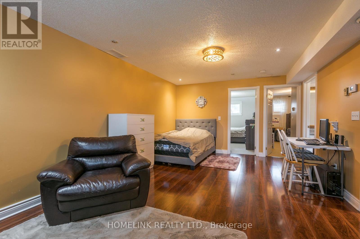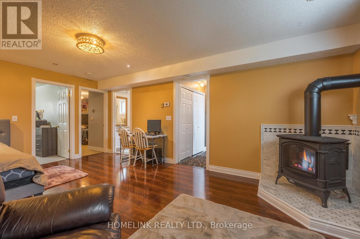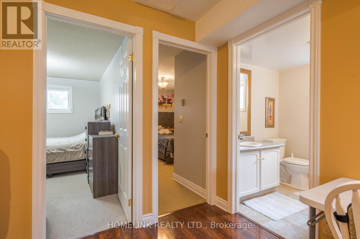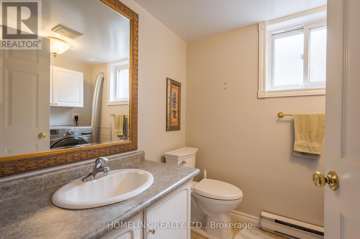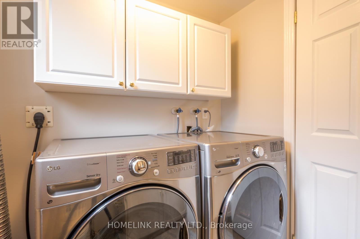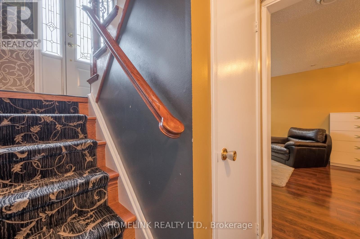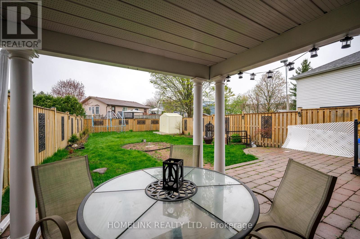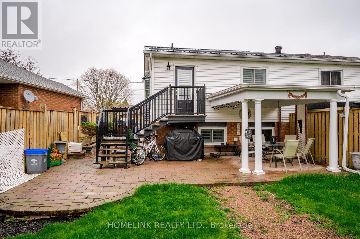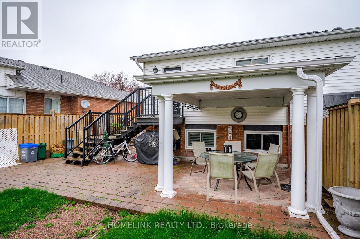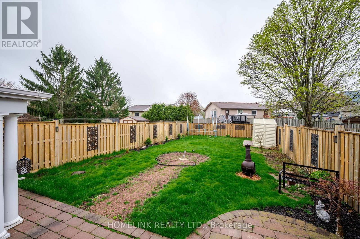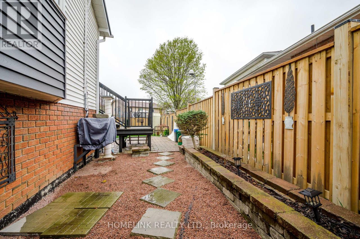3 Bedroom 2 Bathroom
Raised Bungalow Fireplace Central Air Conditioning Forced Air
$599,000
Welcome Home!with Huge Backyard, Love and Care Went into Upgrading this 3 Bedroom Home in Sought After Neighbourhood, Near Parks, Schools and Shopping - All Within Walking Distance. This Shows with Pride of Ownership; From Gleaming Hardwood Floors, California Shutters, and Granite Floors in Main Bathroom and Entrance Areas. The Main Level Features a Spacious Living/Dining Room, Primary Bedroom, Main Bathroom upgraded and Kitchen. The Huge Backyard is an Oasis with Crushed Granite Walkway that leads to Beautifully Landscaped Gardens, Arber Patio and Canopy w/Offset Columns. The Lower Level features a Family Room w/Napoleon Gas Stove, 2-piece Bathroom w/Laundry, 2 Additional large Bedrooms and Lots of Storage Space. **UPGRADES INCLUDE** New Metal Roof (2021), Gas Forced Furnace in Attic , Electric Heat also available, Central Air Conditioning.Whole house has been Newly painted. **** EXTRAS **** Occupied by Tenants. 24hr Notice for the showing.preferably 90 days or longer closing.all Showings Between 8 to 6 Pm Only Thanks. (id:58073)
Property Details
| MLS® Number | X8307158 |
| Property Type | Single Family |
| Community Name | Cobourg |
| Features | Paved Yard |
| Parking Space Total | 2 |
Building
| Bathroom Total | 2 |
| Bedrooms Above Ground | 3 |
| Bedrooms Total | 3 |
| Appliances | Refrigerator, Stove, Water Heater |
| Architectural Style | Raised Bungalow |
| Basement Development | Finished |
| Basement Features | Apartment In Basement |
| Basement Type | N/a (finished) |
| Construction Style Attachment | Semi-detached |
| Cooling Type | Central Air Conditioning |
| Exterior Finish | Brick, Aluminum Siding |
| Fireplace Present | Yes |
| Foundation Type | Concrete |
| Heating Fuel | Natural Gas |
| Heating Type | Forced Air |
| Stories Total | 1 |
| Type | House |
| Utility Water | Municipal Water |
Land
| Acreage | No |
| Sewer | Sanitary Sewer |
| Size Irregular | 30.91 X 139.3 Ft |
| Size Total Text | 30.91 X 139.3 Ft |
Rooms
| Level | Type | Length | Width | Dimensions |
|---|
| Lower Level | Bedroom 2 | 3.23 m | 2.87 m | 3.23 m x 2.87 m |
| Lower Level | Bedroom 3 | 3.61 m | 2.77 m | 3.61 m x 2.77 m |
| Lower Level | Family Room | 3.76 m | 5.89 m | 3.76 m x 5.89 m |
| Lower Level | Bathroom | 1.85 m | 2.21 m | 1.85 m x 2.21 m |
| Main Level | Bedroom | 3.53 m | 3.51 m | 3.53 m x 3.51 m |
| Main Level | Kitchen | 4.88 m | 2.64 m | 4.88 m x 2.64 m |
| Main Level | Dining Room | 3.2 m | 2.26 m | 3.2 m x 2.26 m |
| Main Level | Living Room | 3.84 m | 4.06 m | 3.84 m x 4.06 m |
| Main Level | Bathroom | 1.5 m | 2.11 m | 1.5 m x 2.11 m |
https://www.realtor.ca/real-estate/26848910/906-westwood-crescent-cobourg-cobourg
