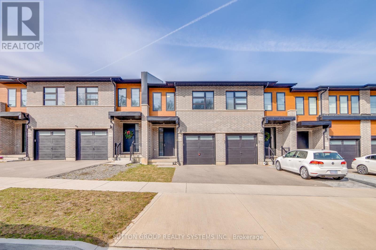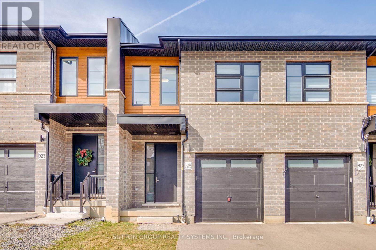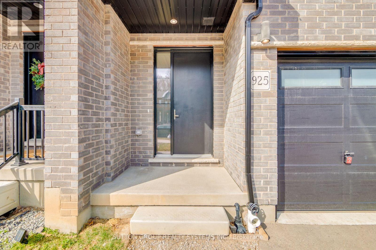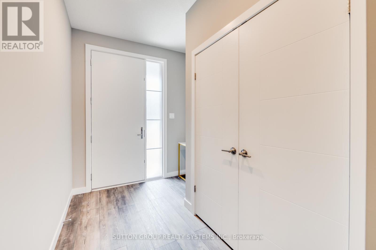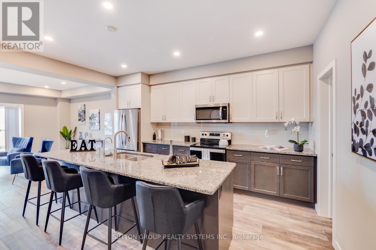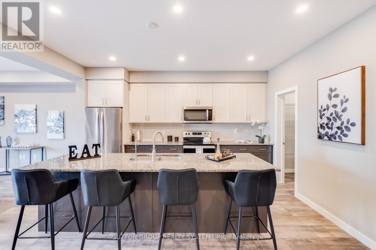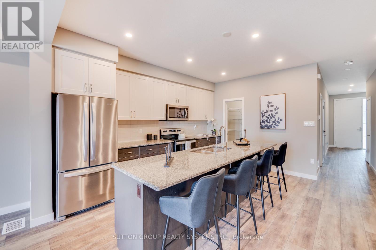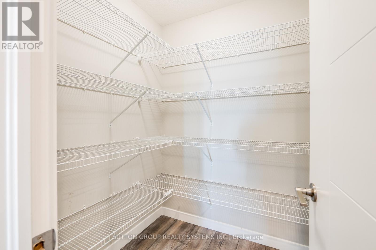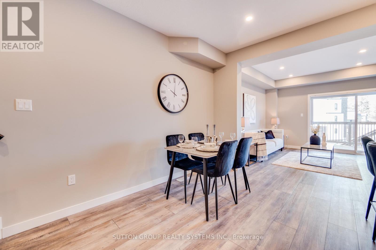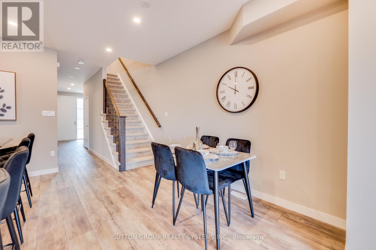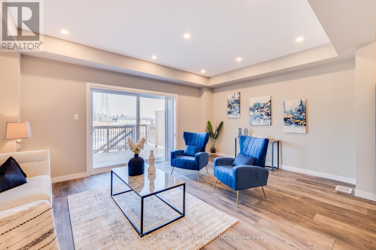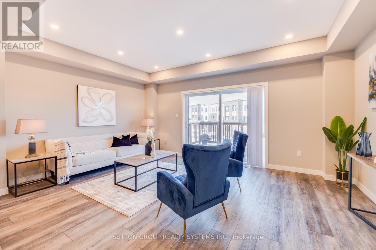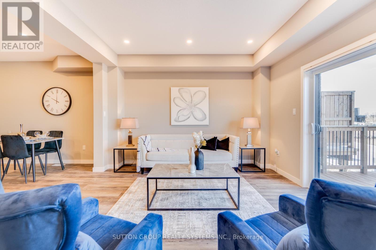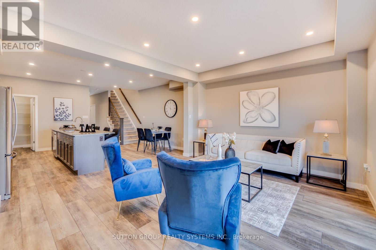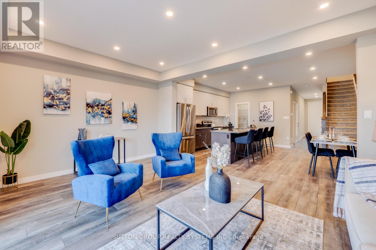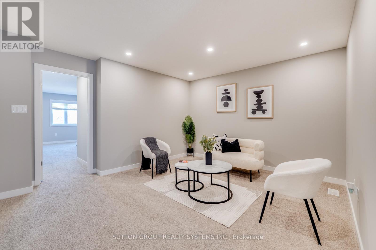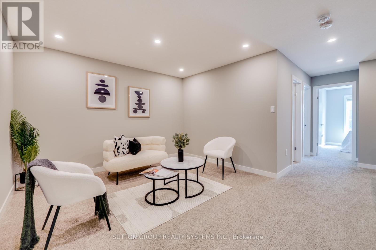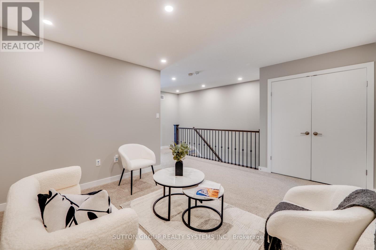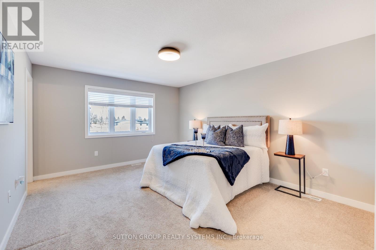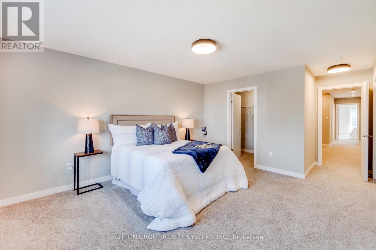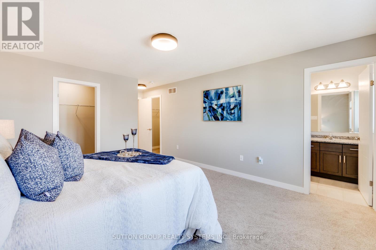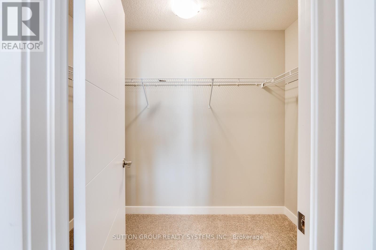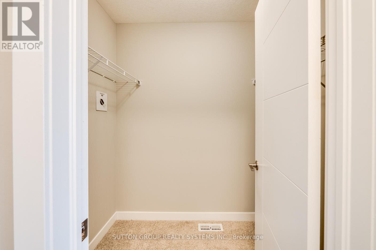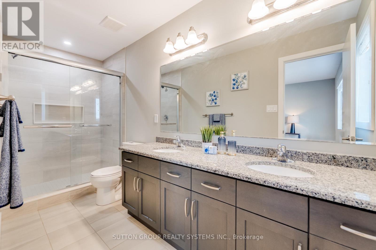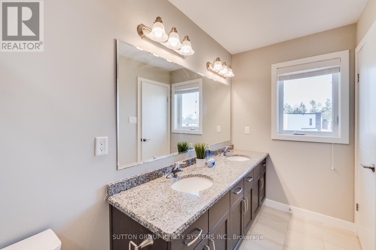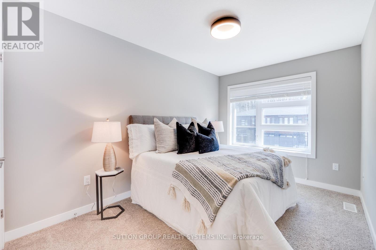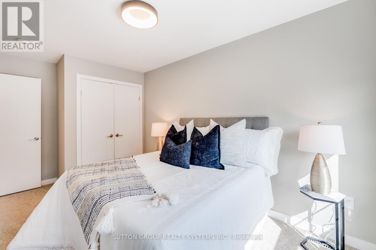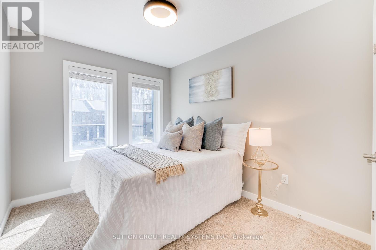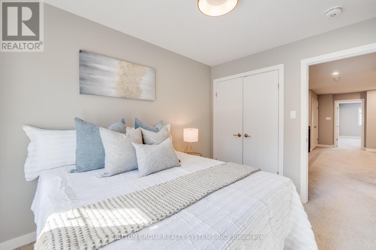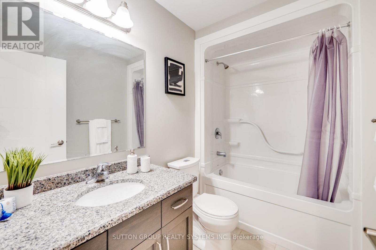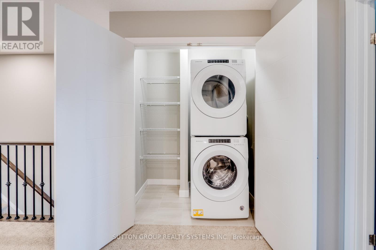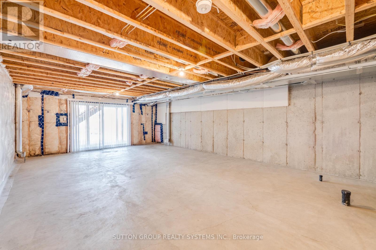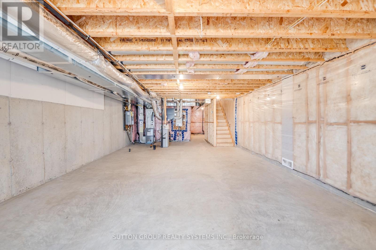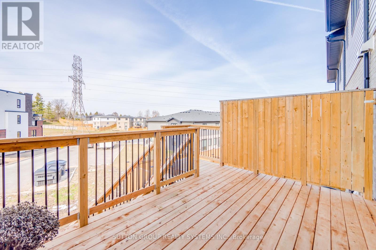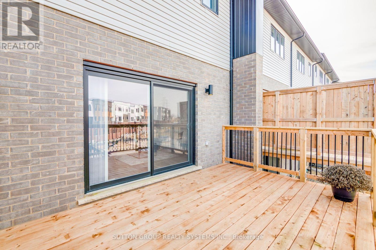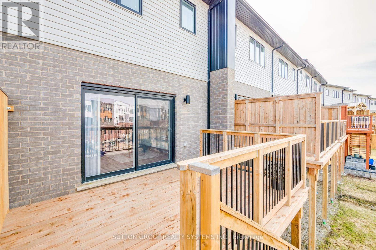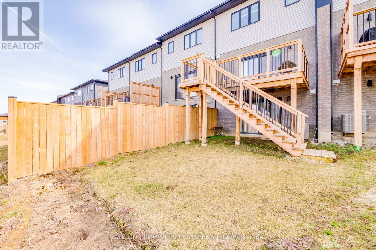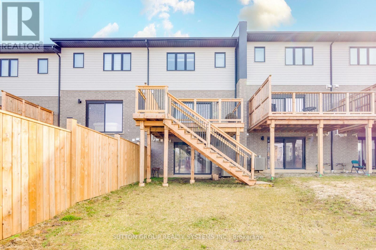3 Bedroom 3 Bathroom
Central Air Conditioning Forced Air
$864,888
Stunning Freehold Townhouse with 3 Bedrooms & 3 Washrooms & Loft with walkout Basement !!! The most popular floor plan of Emerald 1810 Sq Ft by Granite Homes In the Highly Sought area of Doon South Of Kitchener. Spacious Open Concept Layout with Luxury Vinyl Floors On The Main Floor & Broadloom on 2nd Level, Chef's Kitchen With Granite Counter Top and Breakfast Bar, Stainless Steel Appliances, Pantry, 9 Ft Ceiling, Pot Lights, Freshly Painted, Upgraded light Fixtures, Master Bedroom with ensuite 3 pcs washroom with glass enclosure with 2 walk-in Spacious Closets, Unspoiled Walk-out basement with the future potential of a separate entrance for basement with washroom rough-in with water softener, 2nd Floor has huge loft could be used as 4th bedroom or office or library or kids playroom, 2nd floor Laundry, Huge Deck to enjoy the BBQ parties in Summer, Access to the garage, Close to Public Schools (Groh, JW Garth, Brigadoon), Conestoga College 5 Minute Away From 401, Shopping Center **** EXTRAS **** Offers Welcome any time. Deposit a $60K Bank Draft or Certified Cheque With the Offer. Showings anytime without any notice. (id:58073)
Property Details
| MLS® Number | X8296338 |
| Property Type | Single Family |
| Amenities Near By | Park, Public Transit, Schools |
| Community Features | School Bus |
| Equipment Type | Water Heater |
| Parking Space Total | 3 |
| Rental Equipment Type | Water Heater |
Building
| Bathroom Total | 3 |
| Bedrooms Above Ground | 3 |
| Bedrooms Total | 3 |
| Appliances | Water Softener, Garage Door Opener Remote(s), Dishwasher, Dryer, Garage Door Opener, Microwave, Refrigerator, Stove, Washer |
| Basement Development | Unfinished |
| Basement Type | N/a (unfinished) |
| Construction Style Attachment | Attached |
| Cooling Type | Central Air Conditioning |
| Exterior Finish | Brick |
| Foundation Type | Poured Concrete |
| Heating Fuel | Natural Gas |
| Heating Type | Forced Air |
| Stories Total | 2 |
| Type | Row / Townhouse |
| Utility Water | Municipal Water |
Parking
Land
| Acreage | No |
| Land Amenities | Park, Public Transit, Schools |
| Sewer | Sanitary Sewer |
| Size Irregular | 18.83 X 111.56 Ft |
| Size Total Text | 18.83 X 111.56 Ft|under 1/2 Acre |
Rooms
| Level | Type | Length | Width | Dimensions |
|---|
| Second Level | Primary Bedroom | 4.57 m | 3.72 m | 4.57 m x 3.72 m |
| Second Level | Bedroom 2 | 3.68 m | 2.71 m | 3.68 m x 2.71 m |
| Second Level | Bedroom 3 | 3.26 m | 2.71 m | 3.26 m x 2.71 m |
| Second Level | Loft | 3.7 m | 2.74 m | 3.7 m x 2.74 m |
| Main Level | Kitchen | 4.3 m | 2.62 m | 4.3 m x 2.62 m |
| Main Level | Dining Room | 3.39 m | 2.84 m | 3.39 m x 2.84 m |
| Main Level | Great Room | 3.69 m | 5.21 m | 3.69 m x 5.21 m |
| Main Level | Eating Area | 3.39 m | 2.84 m | 3.39 m x 2.84 m |
https://www.realtor.ca/real-estate/26833797/925-robert-ferrie-drive-kitchener
