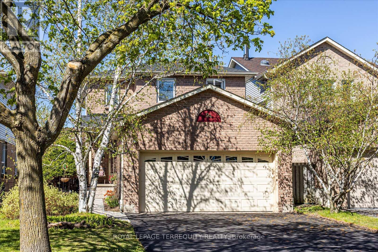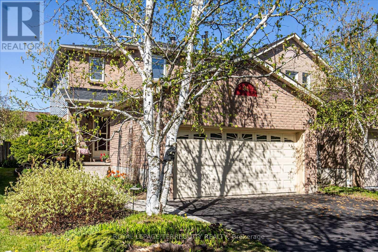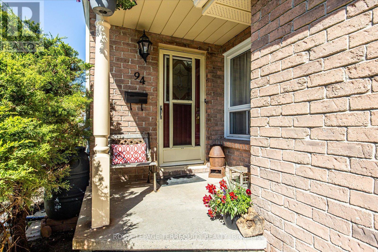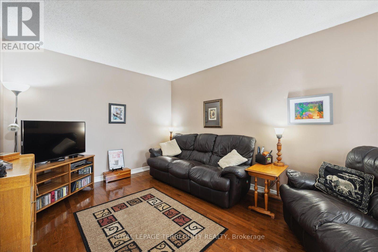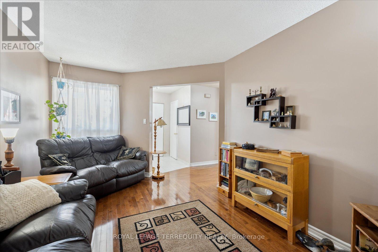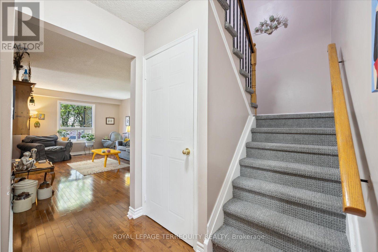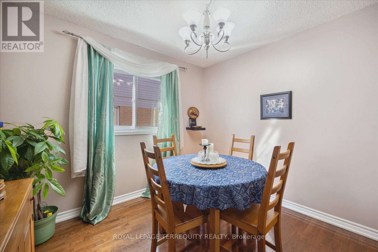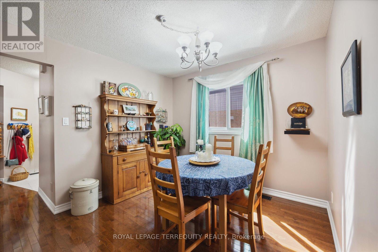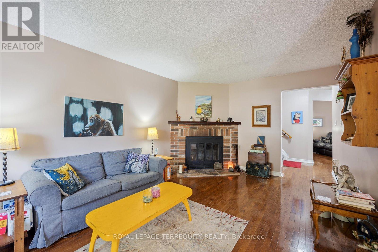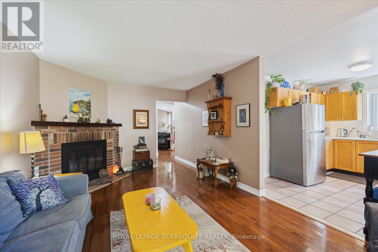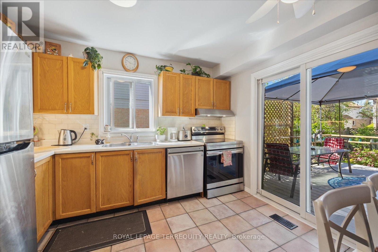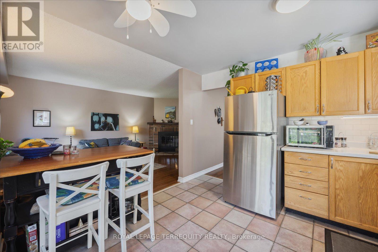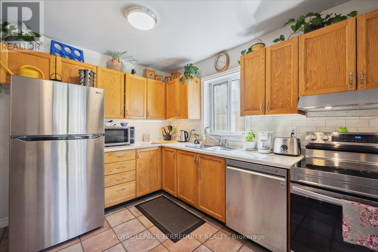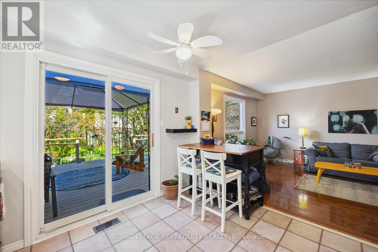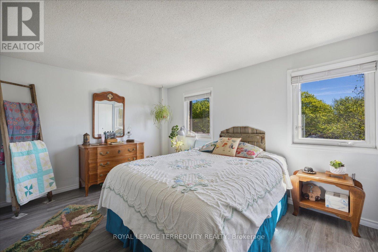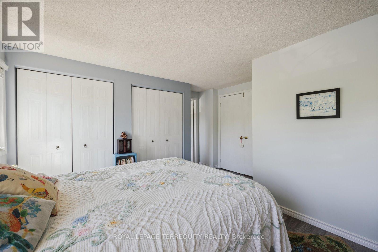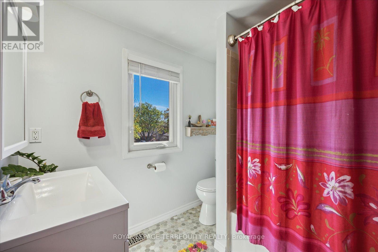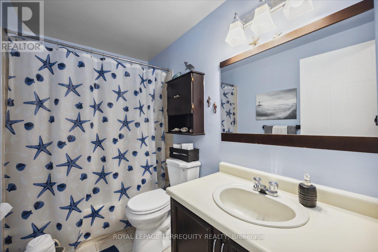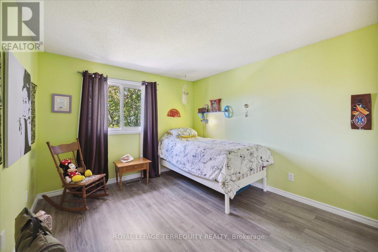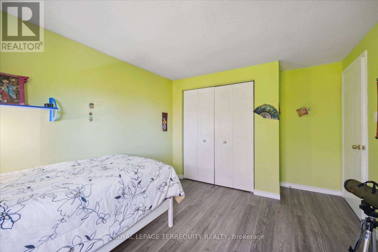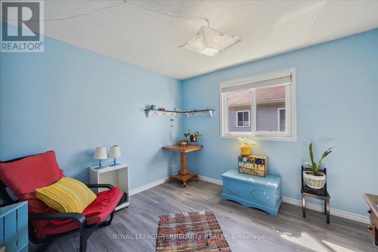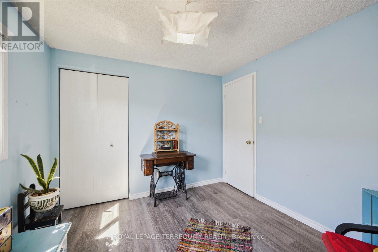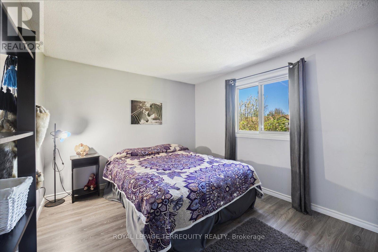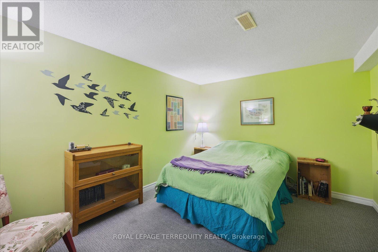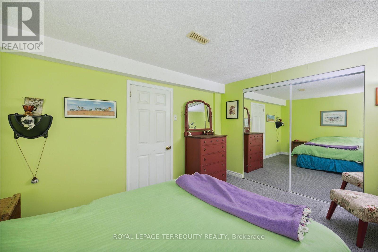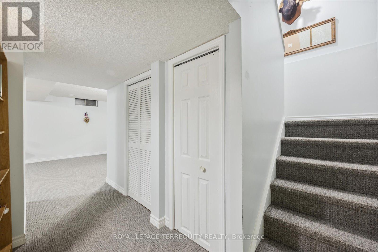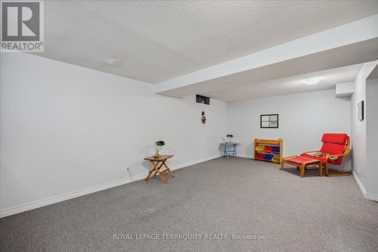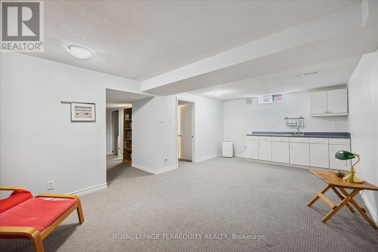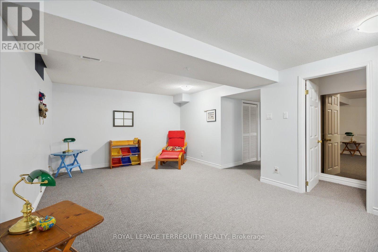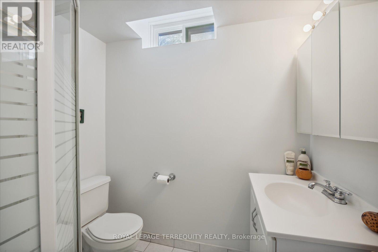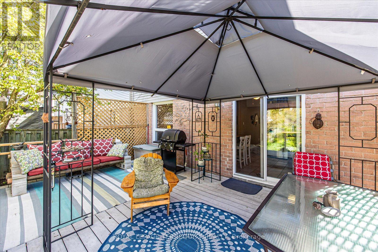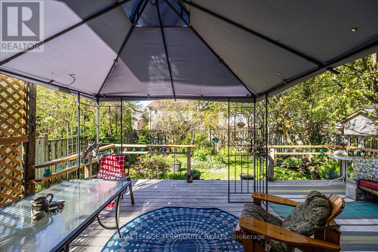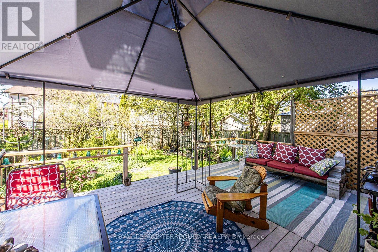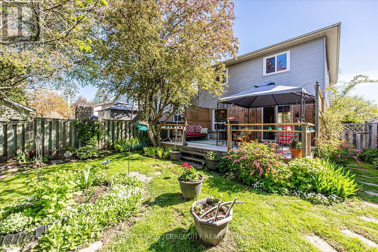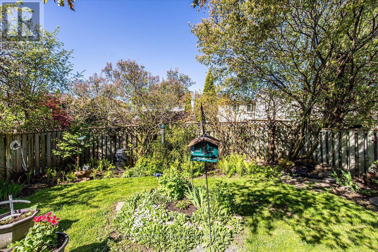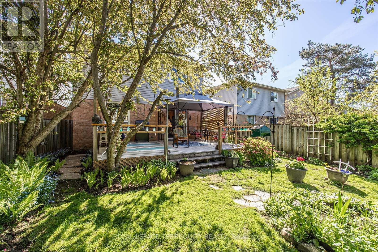94 Rice Drive Whitby, Ontario L1N 7Y2
$899,900
**Super location in sought after Pringle Creek neighbourhood** Detached brick & siding home. Well maintained with great layout. Separate living room and dining rooms. Family room with fireplace overlooks kitchen, window overlooking yard. Walk-out from kitchen to fenced mature yard. Large primary bedroom with 4-pc ensuite and double closets. Finished basement with 3-pc washroom. New landscaped front walk way and front steps. New asphalt driveway. New basement window to be installed before closing. Solid clean well maintained home. Don't miss it! Roof reshingled Dec. 2022. ** This is a linked property.** **** EXTRAS **** S/S Fridge, S/S B/I Dishwasher, S/S Stove, B/I Fan, Washer Dryer. All ELFs, All Window Coverings, Gas Furnace & Central Air Conditioner, Electric Garage Door Opener. GHWT (R). Gazebo. (id:58073)
Property Details
| MLS® Number | E8316674 |
| Property Type | Single Family |
| Community Name | Pringle Creek |
| Amenities Near By | Park, Place Of Worship, Public Transit |
| Parking Space Total | 6 |
Building
| Bathroom Total | 4 |
| Bedrooms Above Ground | 4 |
| Bedrooms Total | 4 |
| Appliances | Garage Door Opener Remote(s) |
| Basement Development | Finished |
| Basement Type | N/a (finished) |
| Construction Style Attachment | Detached |
| Cooling Type | Central Air Conditioning |
| Exterior Finish | Aluminum Siding, Brick |
| Fireplace Present | Yes |
| Foundation Type | Poured Concrete |
| Heating Fuel | Natural Gas |
| Heating Type | Forced Air |
| Stories Total | 2 |
| Type | House |
| Utility Water | Municipal Water |
Parking
| Attached Garage |
Land
| Acreage | No |
| Land Amenities | Park, Place Of Worship, Public Transit |
| Sewer | Sanitary Sewer |
| Size Irregular | 32.81 X 120.08 Ft |
| Size Total Text | 32.81 X 120.08 Ft |
Rooms
| Level | Type | Length | Width | Dimensions |
|---|---|---|---|---|
| Second Level | Primary Bedroom | 4.15 m | 3.05 m | 4.15 m x 3.05 m |
| Second Level | Bedroom 2 | 3.15 m | 2.9 m | 3.15 m x 2.9 m |
| Second Level | Bedroom 3 | 3.4 m | 3.1 m | 3.4 m x 3.1 m |
| Second Level | Bedroom 4 | 3.93 m | 3.03 m | 3.93 m x 3.03 m |
| Basement | Recreational, Games Room | 6.7 m | 3.65 m | 6.7 m x 3.65 m |
| Basement | Other | 3.75 m | 3.05 m | 3.75 m x 3.05 m |
| Main Level | Living Room | 4.07 m | 3.06 m | 4.07 m x 3.06 m |
| Main Level | Dining Room | 3.38 m | 3.05 m | 3.38 m x 3.05 m |
| Main Level | Family Room | 5.55 m | 3.43 m | 5.55 m x 3.43 m |
| Main Level | Kitchen | 3.37 m | 3.37 m | 3.37 m x 3.37 m |
https://www.realtor.ca/real-estate/26862947/94-rice-drive-whitby-pringle-creek
