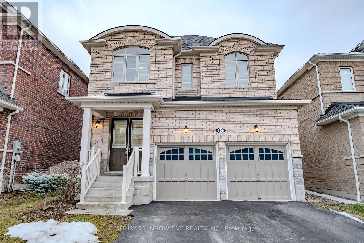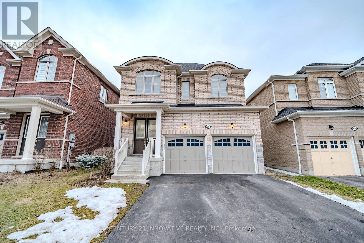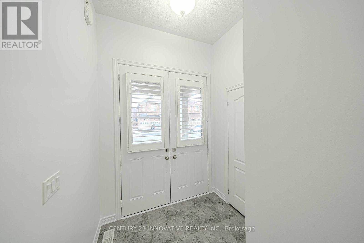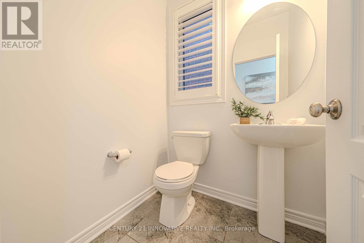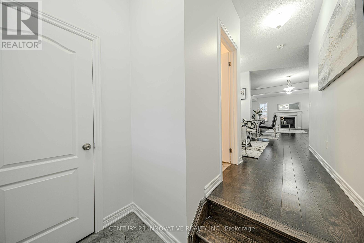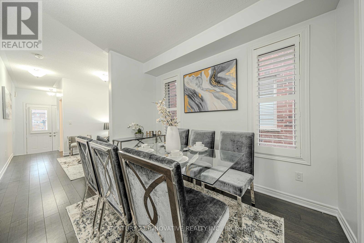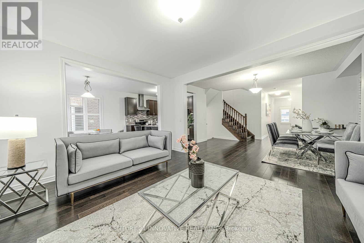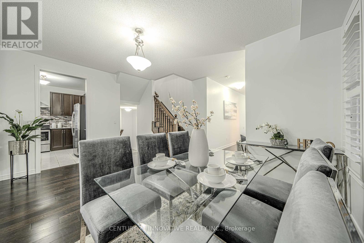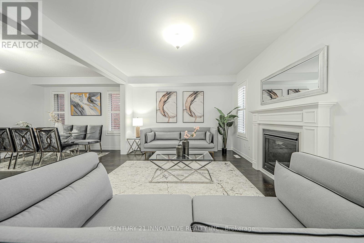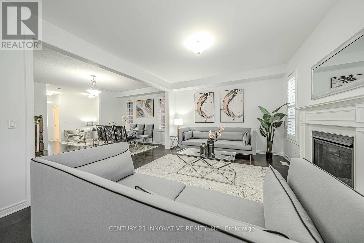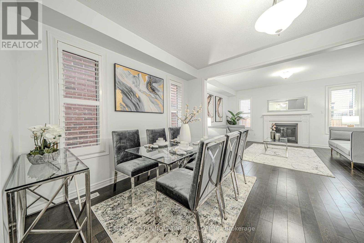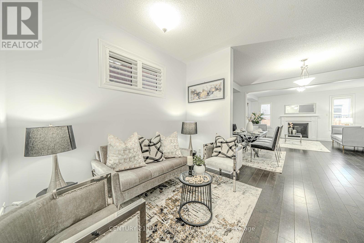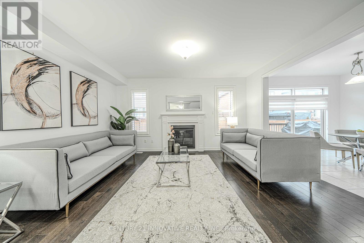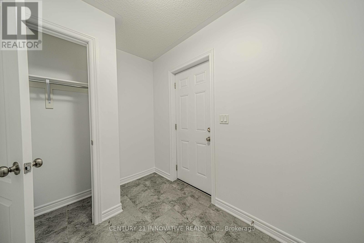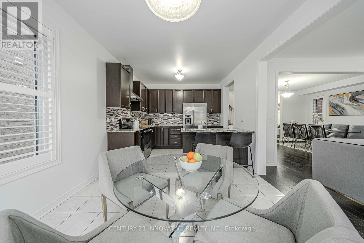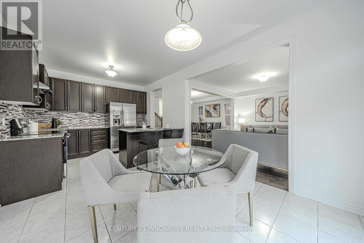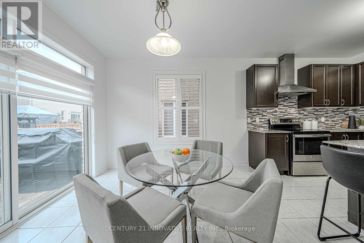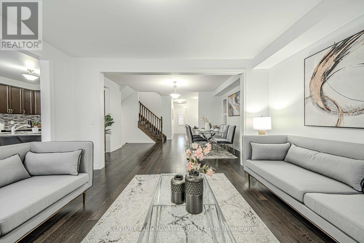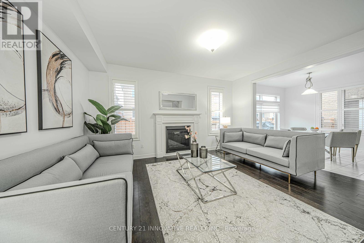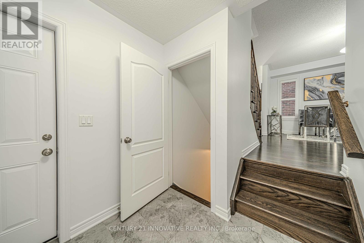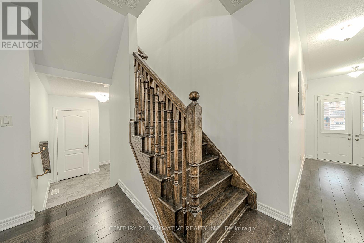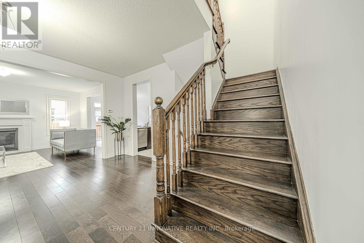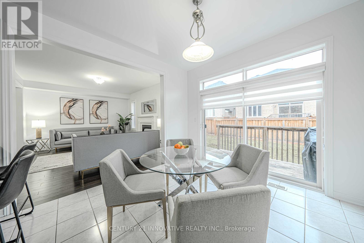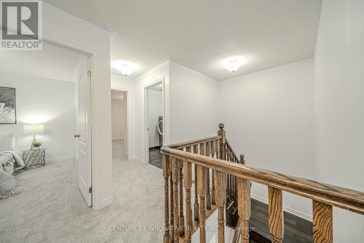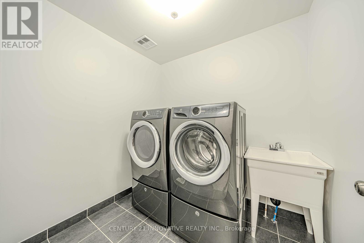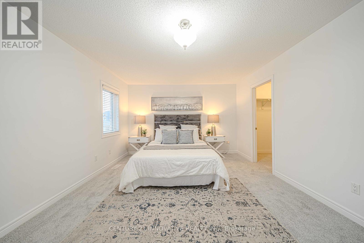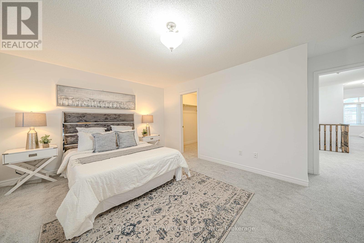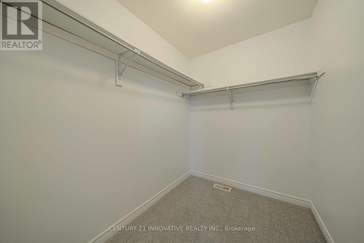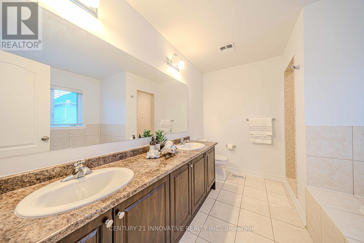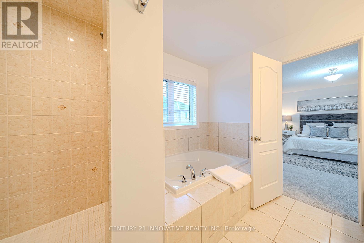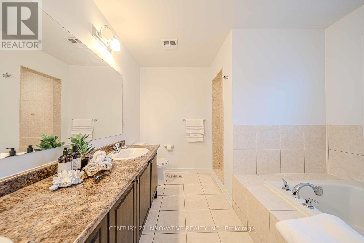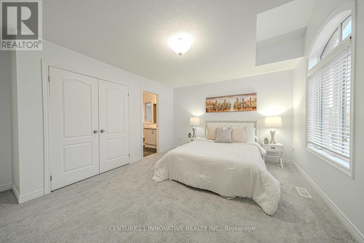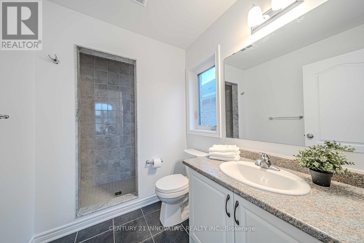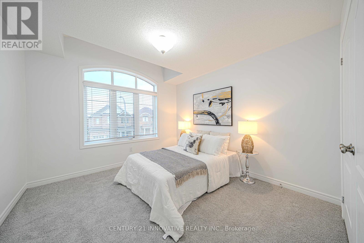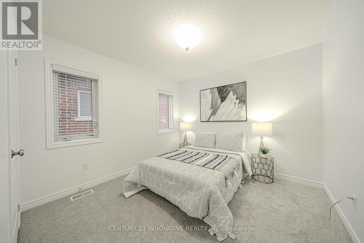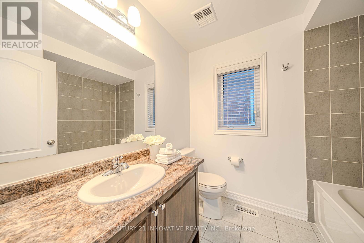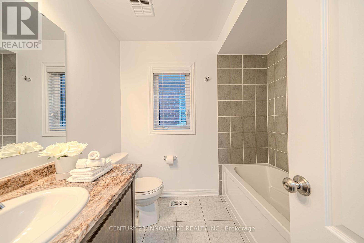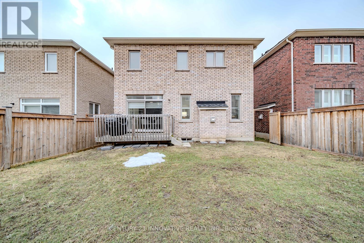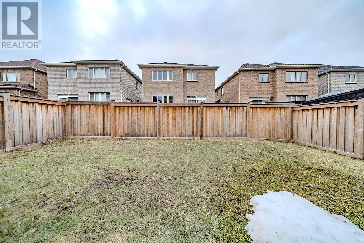4 Bedroom 4 Bathroom
Fireplace Central Air Conditioning Forced Air
$1,279,000
Welcome to this Beautiful Executive Home in Whitby's Prime Location. Hardwood Floor On Main Floor, Staircase. Modern Kitchen With Bright Eat-In Breakfast Area, Centre Island, Granite Countertop, Lots of Cabinets, S/S Appliances. Gas Fireplace in Living Room, Den On The Main Floor. New Carpet on Second Floor. Master Bedroom W/5 Piece Ensuite, Bath Tub, Double Sink & Walk- In Closet. 2nd Floor Laundry, Private Fenced Backyard, Quiet Street In Prestigious Rolling Acres Community. Close To Shopping, Restaurants, Transit, Parks & All Amenities. **** EXTRAS **** Stainless Steel Fridge, Stove, Dishwasher, Washer And Dryer, All Electric Light Fixtures, Window Coverings, Garage Door Opener. (id:58073)
Property Details
| MLS® Number | E8294358 |
| Property Type | Single Family |
| Community Name | Rolling Acres |
| Parking Space Total | 4 |
Building
| Bathroom Total | 4 |
| Bedrooms Above Ground | 4 |
| Bedrooms Total | 4 |
| Basement Development | Unfinished |
| Basement Type | Full (unfinished) |
| Construction Style Attachment | Detached |
| Cooling Type | Central Air Conditioning |
| Exterior Finish | Brick |
| Fireplace Present | Yes |
| Heating Fuel | Natural Gas |
| Heating Type | Forced Air |
| Stories Total | 2 |
| Type | House |
| Utility Water | Municipal Water |
Parking
Land
| Acreage | No |
| Sewer | Sanitary Sewer |
| Size Irregular | 37.4 X 98.45 Ft |
| Size Total Text | 37.4 X 98.45 Ft|under 1/2 Acre |
Rooms
| Level | Type | Length | Width | Dimensions |
|---|
| Second Level | Primary Bedroom | 5.12 m | 3.9 m | 5.12 m x 3.9 m |
| Second Level | Bedroom 2 | 4.87 m | 3.65 m | 4.87 m x 3.65 m |
| Second Level | Bedroom 3 | 3.35 m | 3.59 m | 3.35 m x 3.59 m |
| Second Level | Bedroom 4 | 3.2 m | 2.29 m | 3.2 m x 2.29 m |
| Main Level | Living Room | 5.05 m | 3.9 m | 5.05 m x 3.9 m |
| Main Level | Dining Room | 4.87 m | 3.65 m | 4.87 m x 3.65 m |
| Main Level | Kitchen | 3.35 m | 2.74 m | 3.35 m x 2.74 m |
| Main Level | Eating Area | 3.35 m | 3.59 m | 3.35 m x 3.59 m |
| Main Level | Den | 2.74 m | 2.92 m | 2.74 m x 2.92 m |
https://www.realtor.ca/real-estate/26829609/95-bridlewood-boulevard-whitby-rolling-acres
