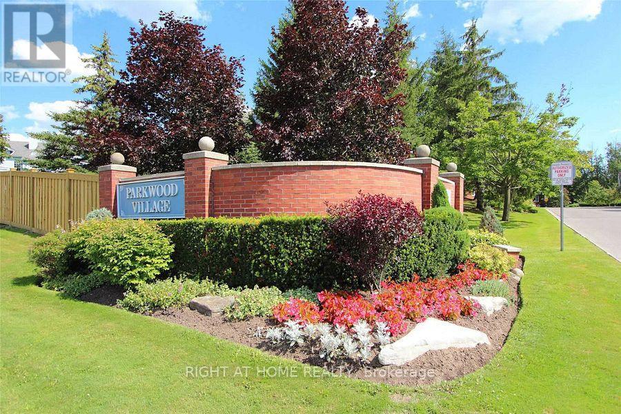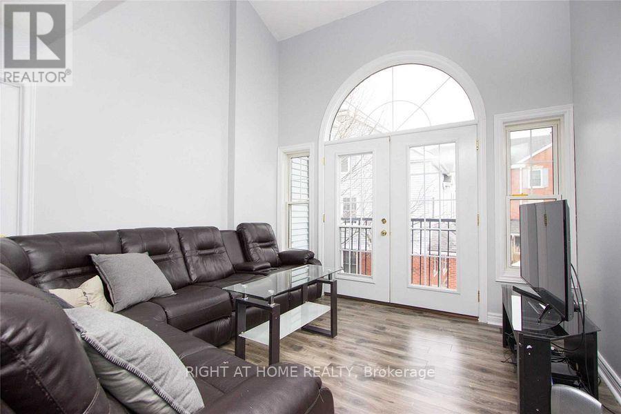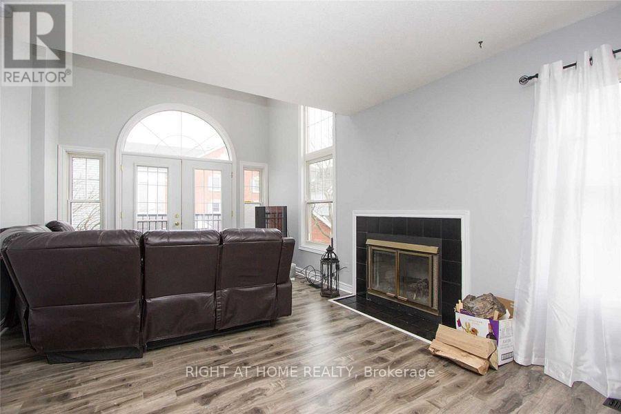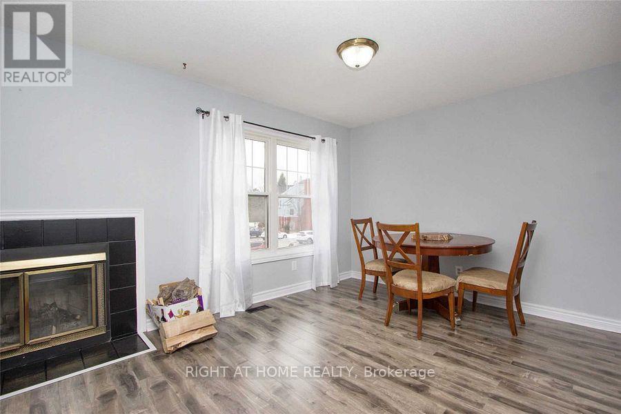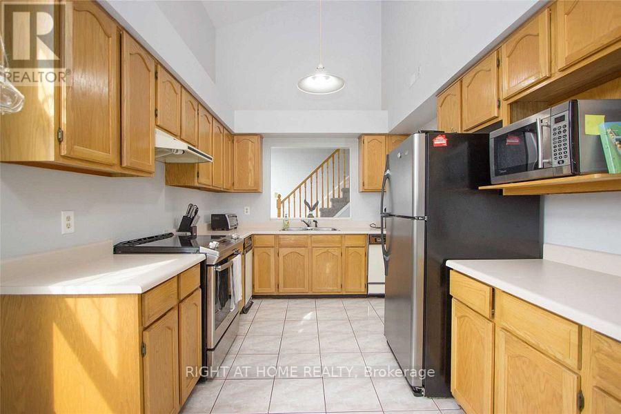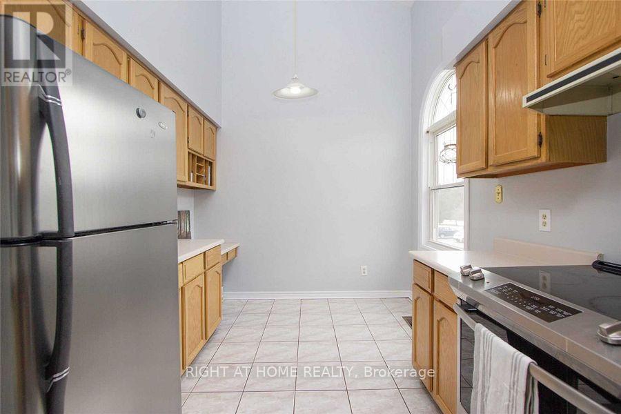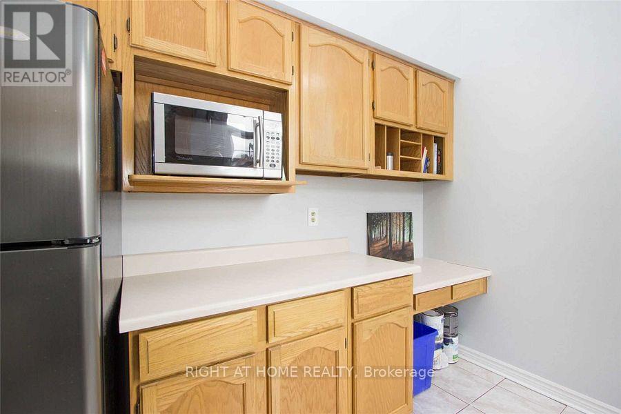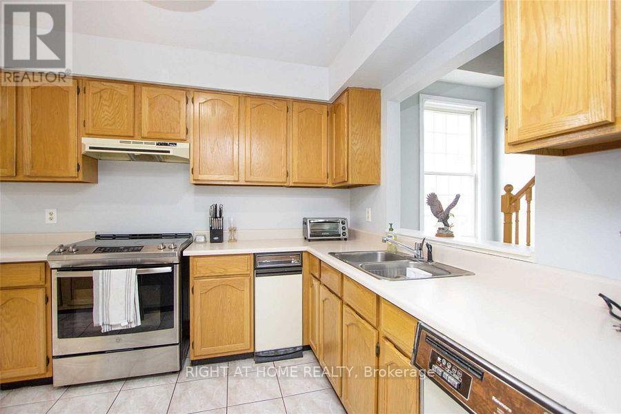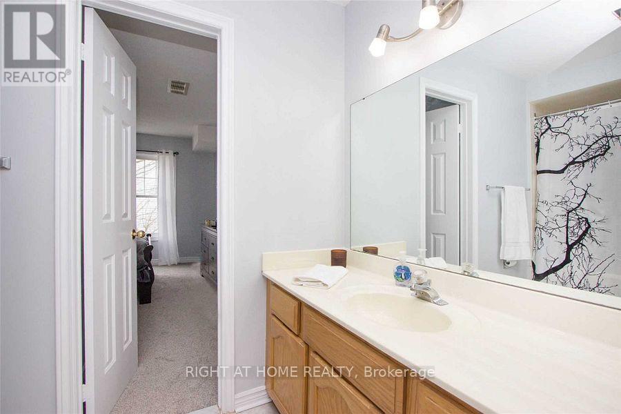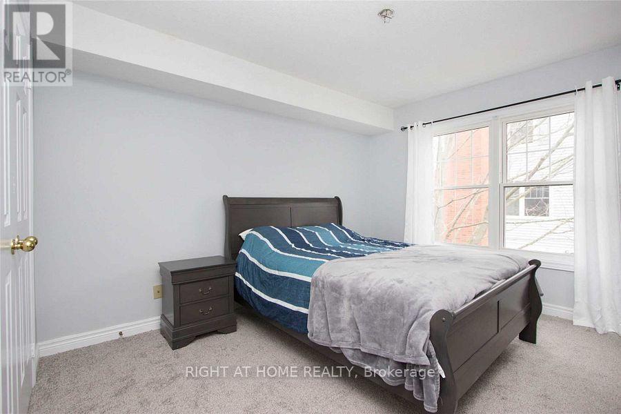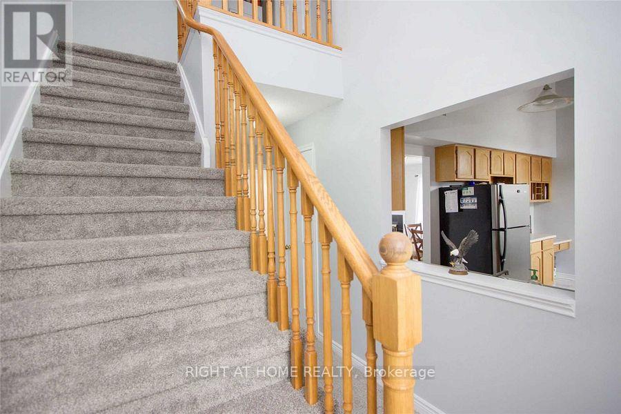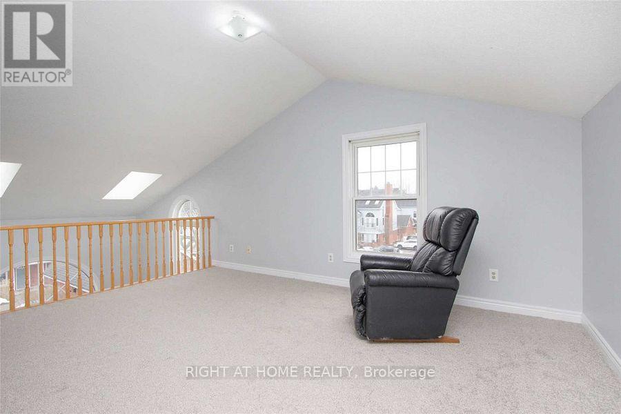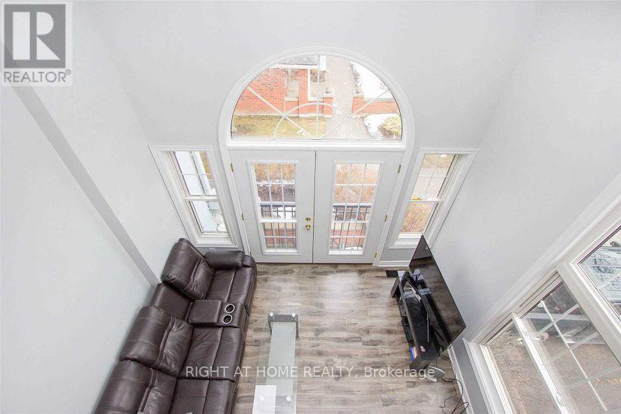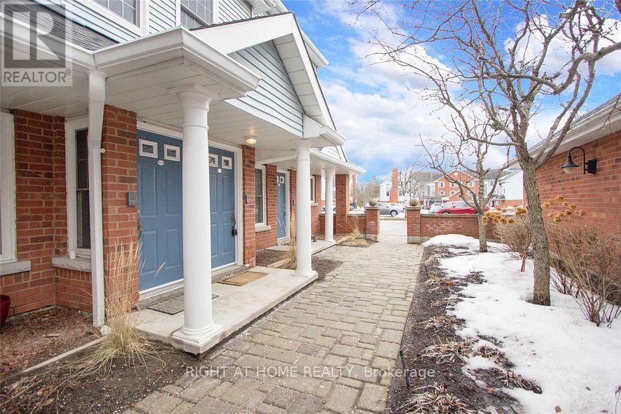D-17 - 1663 Nash Road Clarington, Ontario L1E 1S8
$480,000Maintenance, Common Area Maintenance, Insurance, Parking, Water
$903 Monthly
Maintenance, Common Area Maintenance, Insurance, Parking, Water
$903 MonthlyStylish & Income-Generating 2-Bedroom, 2-Bath Loft-Style Condo Townhome! This bright and spacious 2nd-floor end-unit offers exceptional value with a current rental income of $2,700/month perfect for investors or future homeowners. Featuring a sun-filled open-concept layout, large windows, and vaulted ceilings, this home combines modern comfort with unique character. The main floor includes a generous eat-in kitchen, a full bathroom, and a bedroom with a double-door closet. Enjoy floor-to-ceiling windows, skylights, and French doors that open to a charming dining space flooded with natural light. Upstairs, the loft-style primary suite includes a private full bath and en-suite laundry. Located in a secure, gated community with paved walkways, tennis courts, and excellent amenities. Just minutes from Highway 401, with schools, transit, and shopping all within walking distance. (id:58073)
Property Details
| MLS® Number | E12360222 |
| Property Type | Single Family |
| Community Name | Courtice |
| Amenities Near By | Public Transit, Schools |
| Community Features | Pets Allowed With Restrictions, Community Centre |
| Features | Wooded Area, Balcony |
| Parking Space Total | 1 |
Building
| Bathroom Total | 2 |
| Bedrooms Above Ground | 2 |
| Bedrooms Total | 2 |
| Age | 16 To 30 Years |
| Amenities | Visitor Parking, Storage - Locker |
| Appliances | Water Heater |
| Basement Type | None |
| Cooling Type | Central Air Conditioning |
| Exterior Finish | Brick, Vinyl Siding |
| Fireplace Present | Yes |
| Fireplace Total | 1 |
| Flooring Type | Laminate, Ceramic, Carpeted |
| Heating Fuel | Electric |
| Heating Type | Heat Pump, Not Known |
| Stories Total | 2 |
| Size Interior | 1,200 - 1,399 Ft2 |
| Type | Row / Townhouse |
Parking
| No Garage |
Land
| Acreage | No |
| Land Amenities | Public Transit, Schools |
Rooms
| Level | Type | Length | Width | Dimensions |
|---|---|---|---|---|
| Main Level | Living Room | 4.28 m | 3.55 m | 4.28 m x 3.55 m |
| Main Level | Dining Room | 3.55 m | 3 m | 3.55 m x 3 m |
| Main Level | Kitchen | 4.76 m | 2.74 m | 4.76 m x 2.74 m |
| Main Level | Primary Bedroom | 4.46 m | 3.42 m | 4.46 m x 3.42 m |
| Upper Level | Loft | 5 m | 3.4 m | 5 m x 3.4 m |
https://www.realtor.ca/real-estate/28768022/d-17-1663-nash-road-clarington-courtice-courtice
