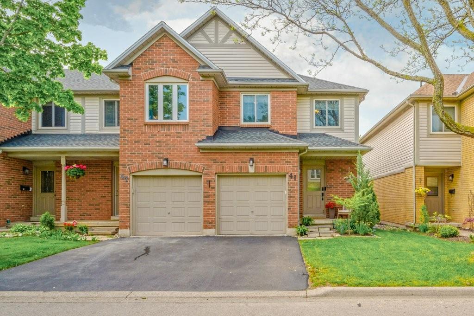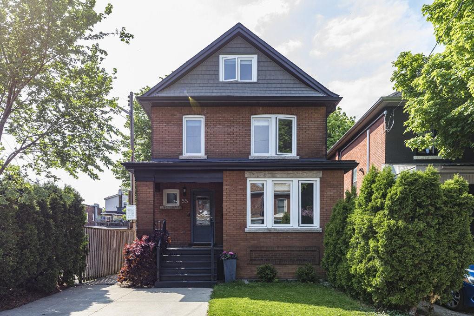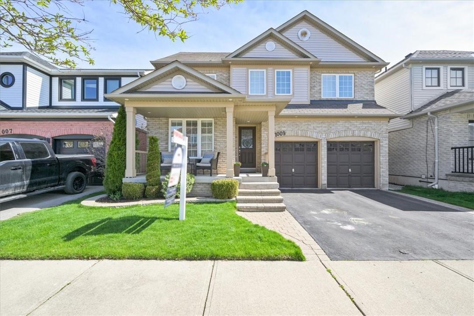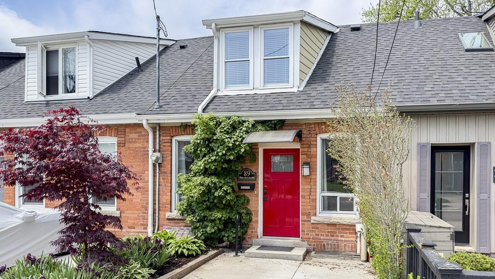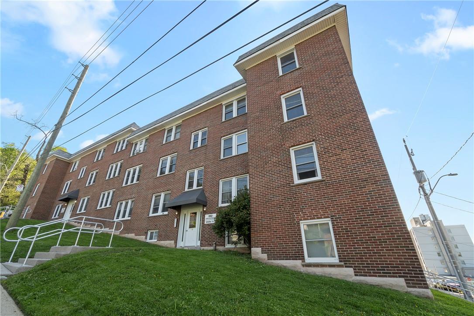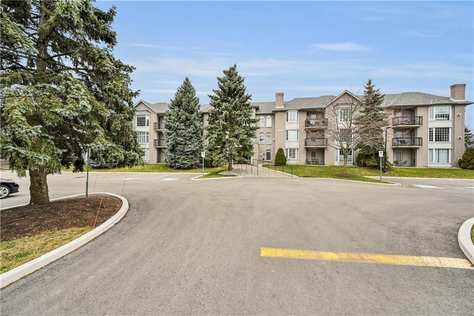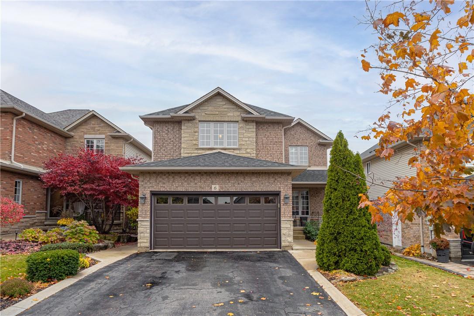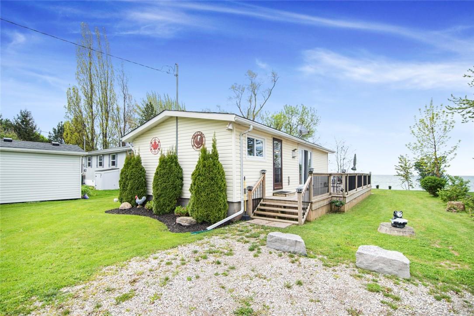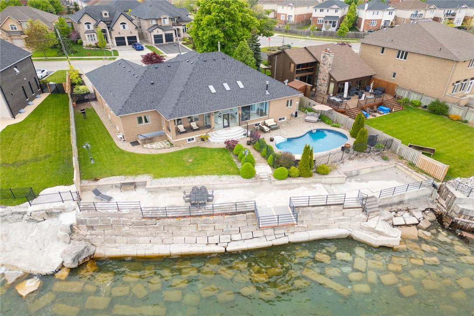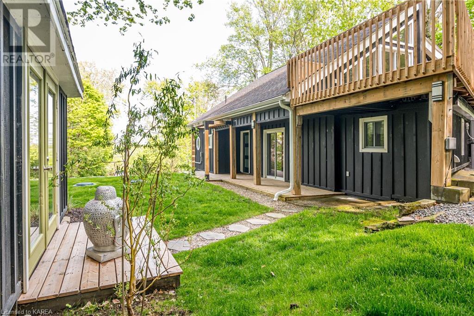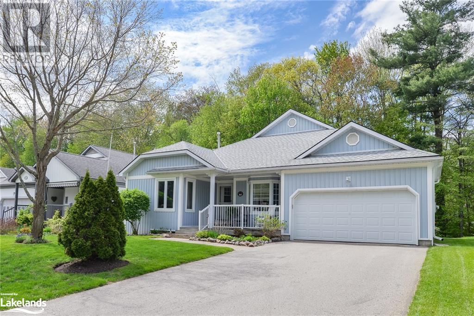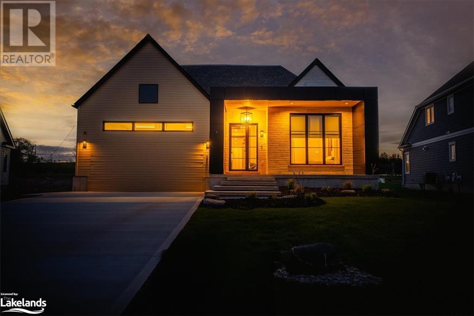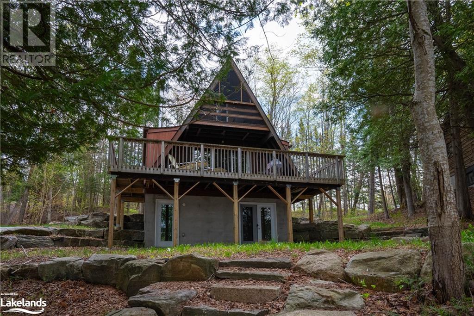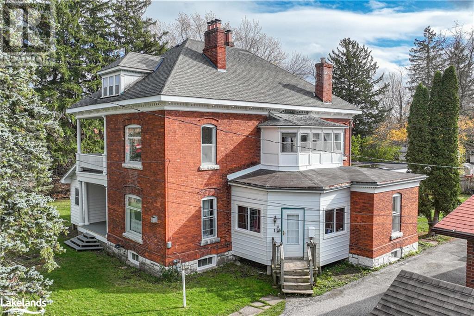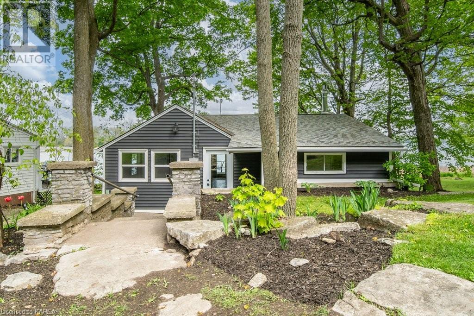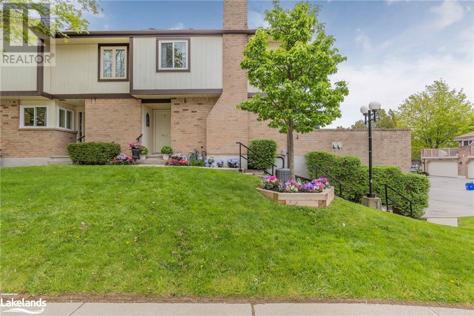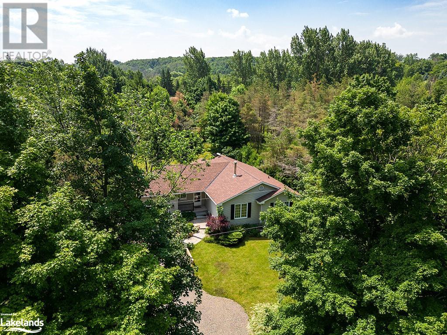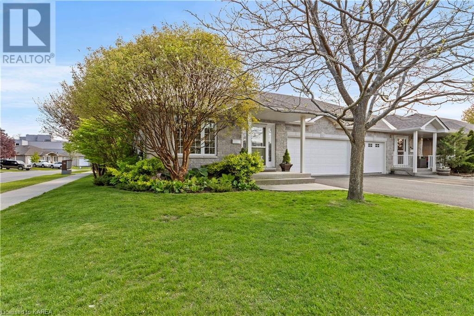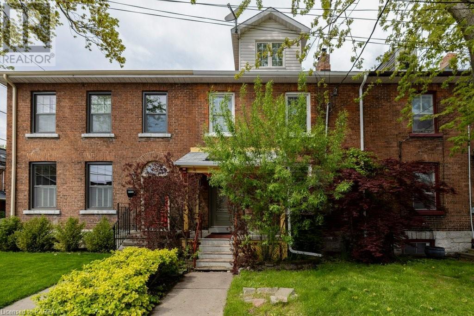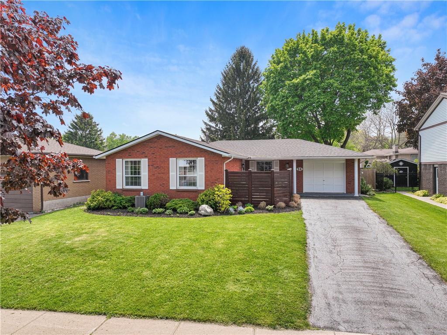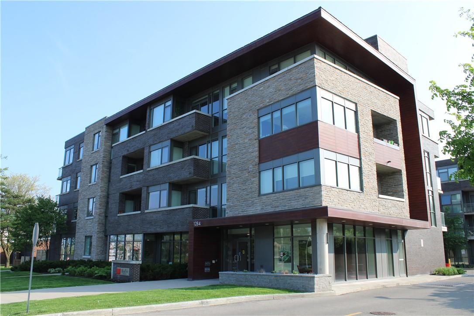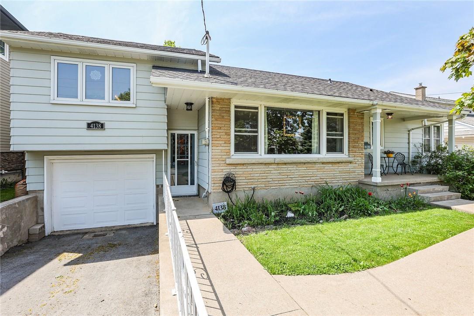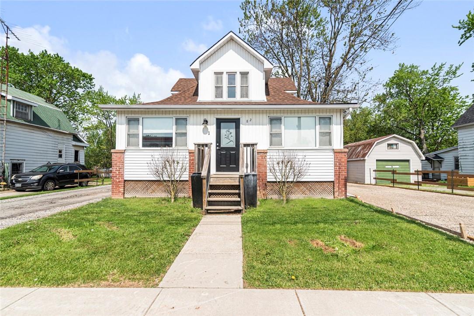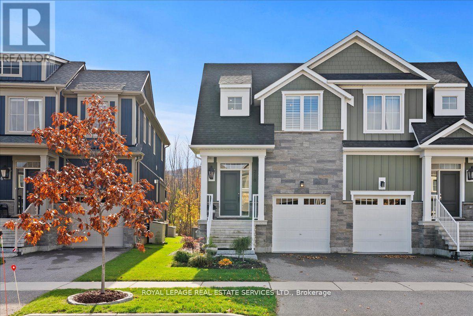2920 Headon Forest Drive, Unit #41
Burlington, Ontario
Welcome to this 3 Bed, 3 Bath end unit townhome backing onto green space! This Smart home (lights & front door) stands out with its rare open-concept main level highlighting a full-size eat-in kitchen boasting a large seated island for four, pendant lighting, granite counters, a heated tile floor, and a dining area with a modern mirrored feature wall and sliding door walkout to the private backyard. A cozy gas fireplace, TV wall mount, and pot lights finish this bright main floor space. Also on the main floor is a convenient 2-piece powder room for guests. Upstairs holds 2 newly renovated bathrooms and 3 good-sized bedrooms including the primary suite with His & Her closets and ensuite. The basement level offers a big recreation room, a sliding barn-door into laundry area with newer washer & dryer, and ample storage. This home is situated in the highly sought-after Headon Forest family-friendy neighbourhood, steps to public transit, walking trails, and Headon Forest Shopping Centre. Also, a short distance to Millcroft Golf Club, schools, parks, and major highways. Make this home yours! (id:58073)
55 Balmoral Avenue N
Hamilton, Ontario
Nestled blocks away from picturesque Gage Park and a stone’s throw from vibrant shops lining Ottawa St N, this 2.5-storey brick home embodies urban charm & convenience. This home boasts contemporary elegance, functionality, & a complete renovation spanning 4 floors. Pull into the driveway & take a moment to appreciate the east-facing covered front porch. Step inside to discover an inviting & stylish interior, drenched in natural light. The spacious living rm w/picturesque window flows seamlessly into the modern eat-in kitchen adorned with high-quality finishes & some original charm. A formal dining & handy powder complete the main lvl. A beautifully updated full bathrm, accompanied by two charming kid-sized bedrms, & a generous primary bedrm can be found on the 2nd lvl. The loft level is thoughtfully finished to cater to various needs. It functions as a convenient home office, a cozy lounge for weekend movie nights & housing the first of two sets of laundry facilities. Venture to the fully finished basement, w/sep entrance. Utilize this space as an in-law suite or entertainment area. Find the second laundry facility, an updated kitchen & full bathrm, plus ample storage. Enjoy the serene private fenced yard. Soak up the west-facing sun that pokes through the mature trees on the deck w/a beverage in hand while the kids or pups play on the professionally installed artificial grass (20yr warranty). Move in & indulge in the delights of your new home without a worry in the world. (id:58073)
1009 Holdsworth Crescent
Milton, Ontario
Welcome to this 4-bedroom detached home nestled in the highly sought-after Coates community. Situated in an established neighborhood, this property stands out as a rare gem. With a generous lot size of 40 x 100 feet, this solid brick exterior home boasts a modern open-concept interior design that exudes warmth and comfort from the moment you step through the front door. The bright and inviting family room features soaring vaulted ceilings, filling the space with plenty of natural light and creating an airy atmosphere. The kitchen is designed for both functionality and style, with a high-top counter that provides a perfect space for mingling while entertaining guests. Convenience is key with main-level laundry and easy access to the spacious double car garage. Upstairs, discover four generously sized bedrooms and a well-appointed four-piece bathroom. The primary bedroom is a retreat in itself, offering a spacious ensuite bathroom and double closets for ample storage. The basement, accessible through the laundry area, presents a blank canvas for your creative vision, providing endless possibilities to customize and expand your living space according to your needs and preferences. Located close to schools, grocery stores, and a new shopping complex, this home offers the perfect blend of convenience and comfort. Don't miss out on the opportunity to make this your dream home! (id:58073)
89 Breadalbane Street
Hamilton, Ontario
Big things in small packages speaks to this super home in an unassuming package! This century row of townhomes circa 1915 offer surprising space. Large east facing windows make the living and dining areas bright and welcoming. Built in book cases around the gas fireplace and replica coffered ceiling are tasteful additions to the home. The kitchen enjoys ample cabinets and counter space. The main floor enjoys a large bedroom and 2 pc. bath along with walk out to the raised deck. Upstairs you will find 2 bedrooms and full bath . The lower level with walk out offers terrific additional living space, laundry, storage and workshop area. Access to the backyard from the lower level is a terrific feature making this a three level home! Fabulous potential awaits in the large backyard. Front parking space for small compact car. Super location close to shopping, amenities, recreation trails and highway access. A wonderful house to make home. (id:58073)
362 John Street S, Unit #7
Hamilton, Ontario
Welcome to this charming 1000sqft, 2 bedroom, 1 bathroom condo nestled in a desirable West Hamilton neighbourhood. Ideal for first-time buyers, downsizers or investors, this condo offers the perfect blend of comfort, style, and convenience. Recently renovated with modern finishes and a spacious galley kitchen with stainless steel appliances, RO water system and ample cabinet space. Separate living and dining room, updated bathroom and convenient in suite laundry. Natural light streams in through large windows, creating a bright and airy atmosphere with views of the lake, downtown Hamilton and the escarpment. Everything you need is just steps away - from trendy restaurants and cafes to boutique shops and St. Joseph's hospital. Convenient access to public transportation and major highways, makes commuting to work or exploring the surrounding area a breeze. Experience urban living at its finest in this stylish condo in Hamilton. Move in and enjoy! (id:58073)
970 Golf Links Road, Unit #201
Ancaster, Ontario
Tranquility at its Finest!! Welcome to 970 Golf Links Rd, Ancaster Gardens is a low-rise Condo complex with spacious manicured grounds, in the heart of the Meadowlands shopping area. This area has much to over such as movie theatres, restaurants, shops, and public transport all within walking distance, you have so much at your fingertips. This gorgeous unit provides over 1340 square feet of living space and features one of the largest balconies with access from the eat-in-kitchen and the main bedroom. The home includes a spacious living and dining room featuring a gas fireplace, eat-in kitchen, large entrance hall, in unit laundry room, two large bedrooms, one with walkout to the balcony, and two full baths, underground parking and a large storage room. (id:58073)
6 Tamarack Court
Grimsby, Ontario
Welcome to this stunning 4-bedroom, 4-bathroom home in the heart of Grimsby. The fully redone kitchen boasts elegant granite countertops, providing ample space for meal prep and entertainment. Vaulted ceilings in the living room and eat in kitchen area create an airy, open ambiance. Step into the backyard oasis from the sliding doors off the kitchen. Great for indoor and outdoor entertainment. A pergola shades the expansive deck, creating an ideal spot for al fresco dining. And yes, there’s a hot tub! Imagine soaking under the stars after a busy day. The Second floor offers 4 bedrooms with a generously sized Master suite containing a walk in closet and 4 piece en suite bathroom. Another 4 piece bathroom is conveniently located on the second floor for the other bedrooms. The fully finished basement is a true highlight. Imagine hosting game nights or watching sports at your custom bar. A convenient 3-piece bathroom ensures comfort for guests. The basement offers enough room for a pool table or a cozy home theater setup. Perfect for family gatherings or unwinding after a long day. The attached 2-car garage provides shelter for your vehicles and easy access to the home. No more trudging through snow—store your winter gear conveniently. Just minutes from grocery stores and downtown Grimsby, you’ll enjoy the best of both worlds—peaceful living and urban amenities. Don’t miss out on this fantastic opportunity. (id:58073)
34 Warnick Road
Dunnville, Ontario
Enjoy peaceful summer breezes in this cozy Lake Erie cottage overlooking Mohawk Bay and the Gull Island Lighthouse. Direct waterfront property with stairs leading down to a lower deck and a beautiful sand/pebble beach. Spacious rear deck and gazebo offer a great place to relax on those hot summer days. The cottage has 3 compact bedrooms, vaulted ceilings, gas fireplace, and lots of windows overlooking the lake. Everything is well maintained and in move in condition! Located just minutes out of Dunnville. Experience Lake Erie living! (id:58073)
94 Seabreeze Crescent
Hamilton, Ontario
Impressive 3300sq ft 5 bedroom 4 bathroom waterfront Bungalow overlooking Lake Ontario with stunning Toronto views. Tray Ceilings Heated salt water pool ( new liner 2022). *Finished Inlaw basement w walkup to Pool for private entrance. Oversized Garage with car lift for enthusiast & circular drive. Parking for 7 cars. 91 ft frontage pies to 120 ft at rear. A Must See! RSA (id:58073)
4 Booth Avenue
Kingston, Ontario
Welcome to your dream home! This charming bungaloft offers the perfect blend of character and modern upgrades. With only half the renovations completed in 2021, the current owners bought it and added their personal touch to make it truly shine. From the vaulted ceilings to the herringbone floors, every detail exudes luxury and style. Plus, with a new roof, upgraded insulation, furnace, A/C, some new windows, brand new holding tank system (the list goes on and on) you can enjoy peace of mind knowing that the major mechanical updates have been taken care of. Experience the ultimate lifestyle in this quaint waterfront community. Walk down to the community beach and start your day with a serene paddle exploring the tranquil waters of the St. Lawrence River by kayak or canoe. Back at home, the meticulously landscaped yard, complete with beautiful retaining walls, creates a picturesque backdrop for outdoor gatherings and relaxation. Whether you're hosting a summer BBQ or simply unwinding with a book in your private oasis, this property offers the perfect blend of beauty and functionality. This property offers the best of both worlds - the convenience of city living and the tranquility of a waterfront community. Located just minutes from downtown Kingston, the 401, and all east end amenities, you can enjoy easy access to shopping, dining, and entertainment options, while still being able to retreat to your peaceful oasis at the end of the day. Don't miss your chance to make every day feel like a vacation. (id:58073)
60 Hedgewood Lane
Gravenhurst, Ontario
Highly desired location in PineRidge, Muskoka's premiere adult community. This spacious & popular 'Beaumaris' model boasts a bright, open concept & freshly painted interior. Immaculately maintained & move-in ready. Spacious living room plus french doors grace the entry to Muskoka Room w fireplace & vaulted ceiling, overlooking the private rear yard. Kitchen w eating area & a separate formal dining room which offers access to the 12‘x12’ rear deck. Primary bedroom features a large walk-in closet & 4-piece ensuite bath. Second bedroom also offers ample space for inclusion of home office/desk. Adjacent is the second 3-piece bath w walk-in shower. Lower level boasts laundry room, finished rec room & oodles of storage room as well. Convenient inside entry from the insulated double garage w one large door - plenty of room for parking & workshop here. Active community centre is just a short walk away. Community fees $360.00/yr. Call today for further details & appointment to view - don't miss out on this opportunity! (id:58073)
262 Snowberry Lane
Georgian Bluffs, Ontario
Set in the four season lifestyle community of Cobble Beach Golf Links & Resort is this custom contemporary bungalow appointed with luxury finishes, designed and built to the highest standards by Dunvegan Building Group with interior finishes by Harrison Fae. This home was one of the grand prize winners in the Princess Margaret Lottery of 2023. The open concept floor plan offers the perfect setting for entertaining family and friends with seamless transition from dining room to great room to kitchen. The chef inspired kitchen has a large island with Caesarstone waterfall countertop, panelled appliances and a hidden walk-in pantry. The primary suite features a fireplace, walk-in closet and luxury spa-inspired 5pc ensuite. Key features within the home are the 8ft solid oak doors, 26ft ceiling in the Living room, 16ft ceilings in the main level bedrooms and 10ft ceilings throughout the rest creating the feeling of enhanced space. The lower level is where the real fun and entertaining takes place as it hosts a living room area with fireplace, rec area with a pool table, a full wet bar with two fridges and an island to gather around. There is another bonus seating/media area and a sauna. A beautiful office or 4th bedroom, 3pc bath and a bedroom with a walk-in closet complete the lower level. The exterior of the home boasts contemporary flares with ACM paneling and a fully integrated garage door re-envisioning traditional east coast designs. Enjoy views of the 12th hole from your private covered deck with a built-in gas fireplace. Your new home is steps to the golf course, with access to the private beach, trails, pool, gym, US Open style tennis courts, five-star dining and other amazing amenities. Book a tour today and experience what Live Your Luxury truly means. (id:58073)
1057 East Walker Lake Drive
Lake Of Bays, Ontario
Discover serene lakeside living at its best with this charming A-frame at 1057 East Walker Lake Drive in Muskoka. Boasting timeless architecture, this 3-bedroom retreat is highlighted by large, sunlit windows that provide panoramic views of Walker Lake and create a warm, inviting atmosphere with rustic wood interiors. Enjoy 100 feet of west facing waterfront on Walker Lake with a boating speed limit of 12 Klm/hr, perfect for a variety of peaceful water activities from the deep waters off your personal waterfront. This cottage features an unfinished walkout basement offering a blank canvas to transform into additional living space, a game room, or storage. The property’s west exposure ensures you capture every stunning sunset, providing a spectacular backdrop to your evenings. The spacious outdoor area includes a level fire pit, ideal for gatherings or tranquil nights under the stars. Nestled in a sought-after area known for its clear lakes and natural beauty, you’re just a short drive from local amenities, hiking trails, and wildlife, making it a perfect blend of convenience and retreat living. Whether you’re seeking a year-round residence or a seasonal getaway, this home promises a peaceful and engaging lifestyle. Experience the unique charm of this A-frame home, where every day feels like a vacation. (id:58073)
1 Sturgeon Bay Road
Coldwater, Ontario
Discover the charm of Victorian living at 1 Sturgeon Bay Road, Coldwater—a meticulously preserved 5-bedroom, 2-bath heritage home on the tranquil banks of the Sturgeon River. This grand residence combines timeless elegance with modern conveniences, offering spacious interiors, a large storage area, and picturesque views. Nestled in a quaint village setting, the property is ideally located close to local amenities, city life, and outdoor recreation like parks and skiing, with the added flexibility of R1 zoning. It's a rare opportunity to own a piece of history with all the comforts of contemporary living, perfect for those who appreciate the allure of a bygone era with the accessibility of modern-day necessities, finally there is also a 900 SqFt workshop/studio with 12 ft ceiling's. (id:58073)
48 Irvine Bay Lane
Wolfe Island, Ontario
Located on sheltered Irvine Bay on the north shore of Wolfe Island you'll find this extremely afford charming waterfront home on the St. Lawrence River. This property has seen extensive renovation updates over recent years (please see list in documents), leaving you plenty of time to enjoy the peaceful surroundings. The bright interior provides a wonderful layout with a large eat-in kitchen, spacious family room with propane stove, a master with ensuite, an additional bedroom and full bath. Outside you'll find a large deck, perfect for entertaining, watching the magnificent sunsets over the bay, and an abundance of wildlife, while being surrounded by Mother Nature. The large side yard has gradual slope to over 100 feet of natural shoreline, an ideal spot for a campfire, to launch your kaya canoe or small fishing boat. Don't miss out on this incredible opportunity to own a slice of paradise, all within a 10 minute country drive to the wonderful town of Marysville and a free ferry ride to beautiful downtown Kingston. It's time to beat the hustle and bustle of the city and to come enjoy Island life. (id:58073)
1514 Upper Middle Road Unit# 1
Burlington, Ontario
Beautifully appointed 2 storey 3 bedroom, 3 bath end unit Townhome private and sunny 15 x 23 ft Terrace. Garage and loads of visitor parking. Steps to pool and tennis court. Approx 2000 sq ft. Home Inspection, May 2024 Appraisal and Condo Docs available with an offer! Brant Hills is a sought after locations as it is within 18 minutes of major highways, Ikea, Costco, Maple View centre, Burlington Centre, Primary and Secondary s and waterfront parks, schools, Go Train and Hospital. This place has it all. (id:58073)
136 Maple Lane
Town Of Blue Mountains, Ontario
Escape to your serene sanctuary, perched atop Blue Mountain in the coveted Swiss Meadows enclave. Nestled within strolling distance to the ski slopes and a short jaunt to the vibrant pulse of Collingwood's downtown. Blue Mountain Village, or the sandy shores of Georgian Bay, this charming 2 + 2 bed, 3 bath bungalow beckons. Step into the welcoming open-concept layout, where a cozy fireplace adorns the inviting living room, offering glimpses of the sprawling backyard beyond. Bathed in natural light, the kitchen, complete with a central island, becomes the heart of the home-a space destined for shared laughter and cherished memories. Retreat to the tranquility of the main floor primary bedroom, boasting it's own 3-piece ensuite, while a second bedroom, den, and convenient main floor laundry and bathroom round out the upper level. Outside, discover the multi-level deck, a private oasis where al fresco dining and lounging zones await-a haven for relaxation and outdoor entertaining. The lower level is where practicality meets luxury. A functional mudroom stands ready to house all your gear, while a spacious family room, equipped with a deluxe gym, beckons for leisurely evenings. Two additional bedrooms and large bathroom ensure ample space for guests, with a side entrance offering potential for an in-law or income-generating suite. Style, funtionality, and location converge seamlessly in this exceptional residence. (id:58073)
122 Farmstead Court
Kingston, Ontario
Welcome to 122 Farmstead Court in desirable Walnut Grove, an adult lifestyle retirement community of 135 homes with charming footpaths and community centre for organized events and activities. Located on an ideal south-facing corner lot and cul-de-sac, this well-maintained, semi-detached Dacon Birch model bungalow is being offered for sale for the first time by the original owner. The main floor is sunny and spacious with mostly solid maple hardwood flooring. The kitchen features maple shaker cabinetry with tumbled travertine backsplash, brand-new stainless-steel appliances and is part of the open concept living/dining areas, where you will find a gas fireplace with tumbled travertine surround, custom mantle, and custom bookshelves. Also on the main level is the large primary bedroom, suitable for a king-size bed, and includes a large walk-in closet and 3-piece ensuite bathroom with full length vanity. There is also a guest bedroom/study which functions as a great flex space with French doors and an ensuite door to a 4-piece bathroom. The Sunspace Weathermaster 3-season sunroom offers a beautiful, bright space to relax overlooking the professionally landscaped gardens with plenty of trees and privacy. The custom finished basement adds valuable extra living space. Features include a large family room with separate TV viewing, lounge and game areas, coffee bar with sink, a spacious bedroom with closet organizer, a 3-piece bathroom featuring radiant heated marble floor, custom tiled shower, tiled walls and a floating vanity with matching mirror and cabinet. There is also an unfinished mechanical room great for storage or a hobby, plus a central vacuum system, a new roof (2022), new screens in the sunroom (2024) and many other upgrades along the way. This is a truly wonderful home with a standout location and many desirable features! Come and check it out and see all that Walnut Grove has to offer! (id:58073)
79 Colborne Street
Kingston, Ontario
79 Colborne St is beautiful, of course, but not particularly glamorous. It is more glamorous-in-waiting, like the brilliant teenager slumming it in front of a Playstation console (in an old Lou Reed T-shirt). The colours don’t match (the third-floor loft is the colour of a London bus while the laundry nook is lined with the wildest Florida lime), and the flooring involves a looking-glass sort of checkerboard as well as thick coral shag-pile in a bedroom or two. It is a forgotten bag of liquorice all-sorts, a mixed load of laundry. Which is to say that you will likely fall in love immediately with this downtown townhouse, and then tease from it an altogether brilliant third act. The living and dining rooms are but high-ceilinged escorts to the fabulous staircase, its octagonal newel post like something plundered from a Victorian gambling den. There is a gas fireplace in the kitchen with the wingspan of Pavarotti, and beyond that a courtyard where you surely negotiate the end of wars, the start of an affair. You park your Bugatti back there, or the horses you had grazing all morning at McBurney Park. There are three bedrooms on the second floor and the loft can be a fourth, with its own ensuite, as if the plan all along was to both rise above the fray and ride out the apocalypse. I’d finish the basement too, and install a Churchillian pool table beneath sulphur beams, line the stone walls with mahogany humidors. You see where I’m going with this: 79 Colborne St is that oil painting the conservationist examines with cotton swabs and then returns with the news that you’ve bought yourself a Rembrandt. It is the perfectly designed magic trick; the handsome devil you nearly missed. (id:58073)
24 Ivan Avenue
Grimsby, Ontario
BEAUTIFULLY-RENOVATED GRIMSBY BUNGALOW!! ULTRA QUIET & MATURE STREET, WALK TO DOWNTOWN SHOPPING & AMENITIES!! Fantastic Grimsby home, on an extremely private street in a sought-after family friendly neighbourhood. This property is ideally situated within walking distance of downtown, with all it’s quaint shops and charming restaurants. Close proximity to the QEW allows quick convenient access to Niagara’s vast array of attractions. Recently renovated, this home showcases an abundance of space and an array of stylish features. Sleek, plank flooring flows throughout, providing a modern yet welcoming atmosphere. The kitchen is a highlight, equipped with contemporary quartz countertops, cabinet organization systems and state-of-the-art appliances. The bathroom has been beautifully renovated with quartz counters and modern lighting. Fully finished, the lower level could easily convert to an in-law suite offering a full bathroom with shower, large rec. room with fireplace, flex-space currently used as a work out gym and spacious laundry room with loads of storage. The exterior of this home does not disappoint, offering fantastic curb appeal with an impressive stamped concrete patio out front and a spacious backyard that’s perfect for a variety of outdoor activities. Whether entertaining guests or enjoying a peaceful afternoon outdoors, this home provides the ideal backdrop for a comfortable and stylish lifestyle. (id:58073)
1284 Guelph Line, Unit #216
Burlington, Ontario
Welcome to Modern- Bright open concept 1 bedroom and 1 bath unit in a well maintained boutique style condo building. European white kitchen- Upgraded cabinetry with stainless steel appliances and space for an island or eating area/ dining table- Spacious bedroom, large closet and a full 4 piece bath with a deep soaker tub. Neutral laminate flooring throughout, 9 foot ceilings, convenient washer and dryer in unit- Private balcony with Western exposure overlooking residential homes- Includes 1 parking space and 1 locker. The Building features great amenities including a party room and rooftop patio with lake views, lounge area, fire pits and bbqs. Ideally located close to major highways, shopping, public transit and more! (id:58073)
4138 Hixon Street
Lincoln, Ontario
Located on a large lot backing onto green space in a mature neighborhood close to amenities like the Bruce Trail, dog parks, shopping, and wineries. This setting suggests a blend of nature and convenience. The home boasts three bedrooms, spacious rooms, an open-concept kitchen overlooking a large living room with a fireplace, and plenty of natural light. This layout creates a warm and inviting atmosphere. The large master bedroom, with access to the backyard deck, seems to provide a private retreat and connection to outdoor living. The backyard includes a deck leading to a spa, offering a serene space for relaxation and enjoyment. The unspoiled lower level with a separate entrance provides significant potential for various uses, such as setting up an in-law suite or creating a personalized home theater or entertainment space. Long list of upgrades and home inspection (2024) available. (id:58073)
82 Main Street S
Hagersville, Ontario
Outstanding opportunity to live in one unit and have tenants pay your mortgage! Upper unit $1495./mth + utilities, and lower unit ($900./mth) currently rented on month to month basis, can be vacated at any time. Main floor is current owners residence. All units have separate hydro. Upper and middle units with central a/c and furnace. Lower unit has baseboard heaters. Each unit has separate laundry. Detached garage and Sea Can for storage. 2 separate driveways (both to be asphalt prior to closing). Fully fenced backyard. (id:58073)
218 Yellow Birch Crescent
Blue Mountains, Ontario
Executive Fully Furnished Newly Renovated Exceptional 2-Storey 2,286 Square Ft Highly Desirable Windfall Neighbourhood, One Of Best Views, Short Stroll To Blue Mountain Village & Osler Ski Club, Quick Drive To Collingwood's Downtown Hub. Chef's Dream Kitchen, Stainless-Steel Gas Range, Spacious Island, Upgraded Cabinetry With Convenient Roll-Out Inserts. Fully Finished Basement With Oversized Windows, Impressive High Ceilings. Nestled Against Scenic Woodland Trails Leading Directly To South Base, The Village, Golf Course, ""The Shed,"" An Amenity-Rich Space With A Landscaped Pool, Hot Tub, Gym, Sauna. **** EXTRAS **** Fully Furnished, Newly Renovated. (id:58073)
