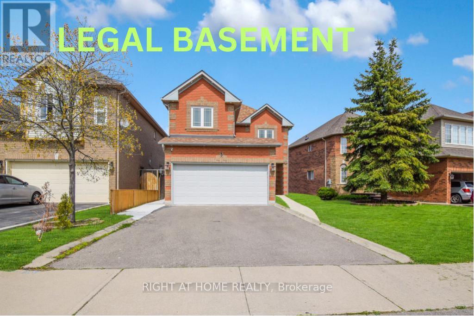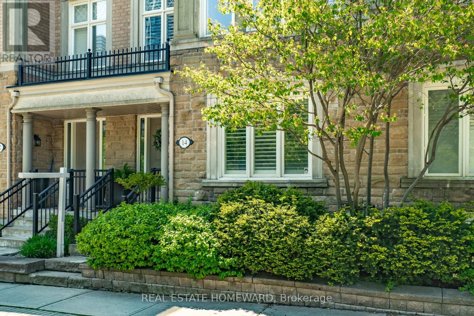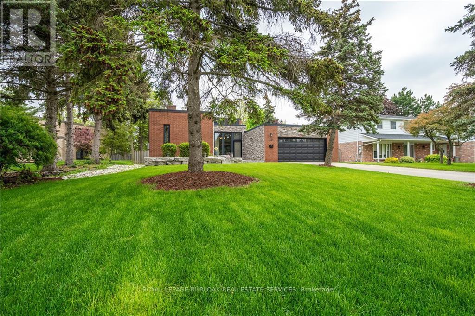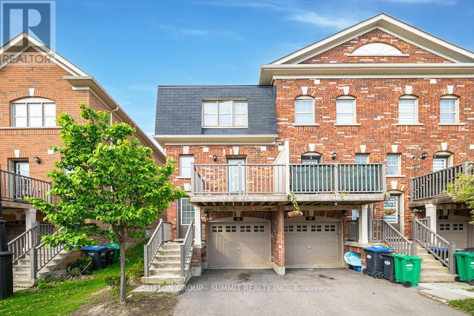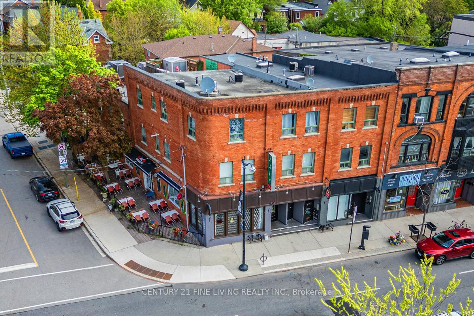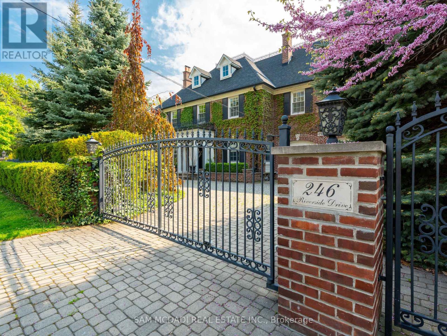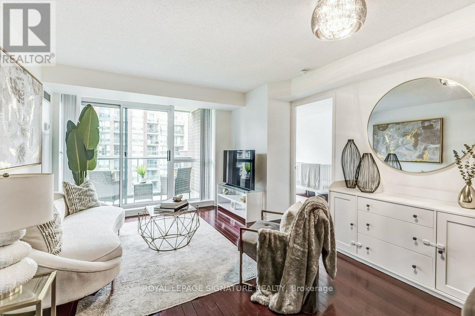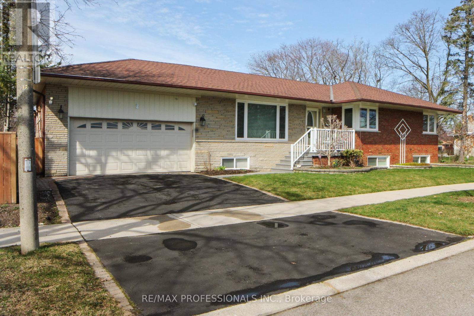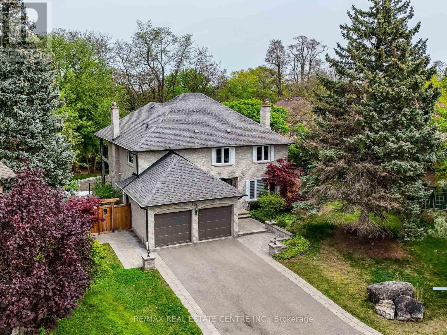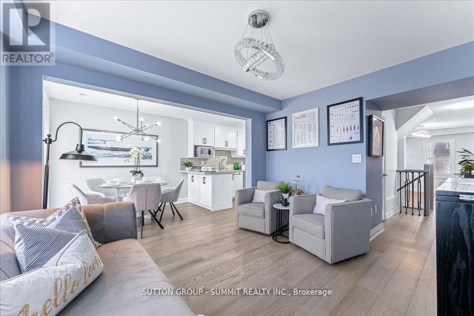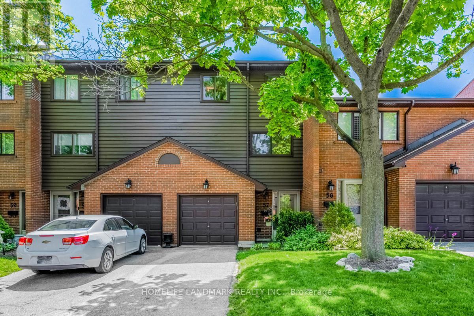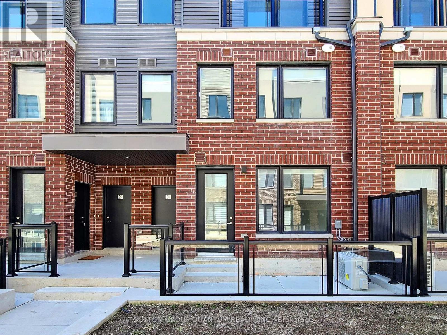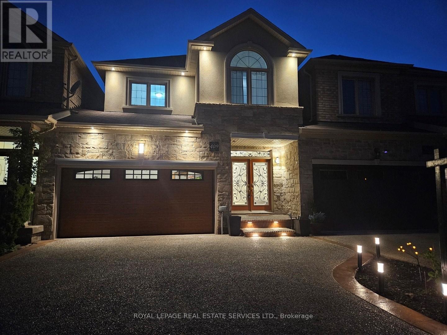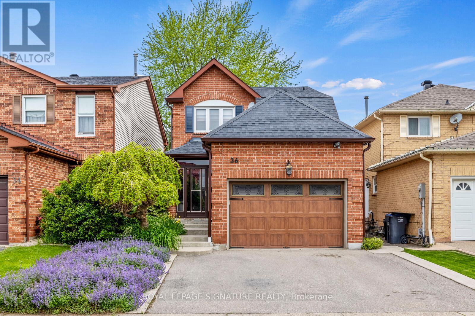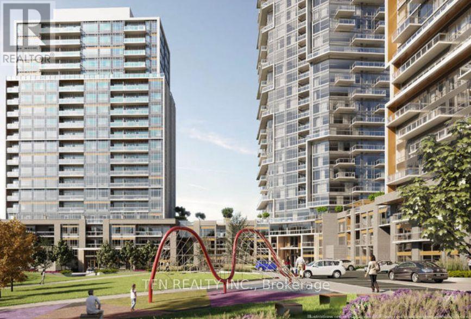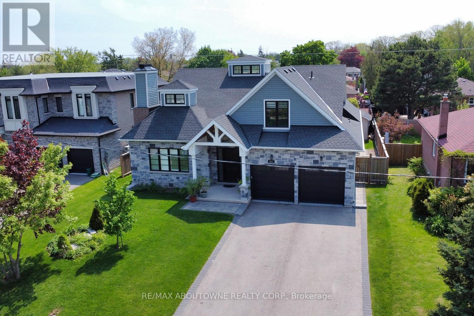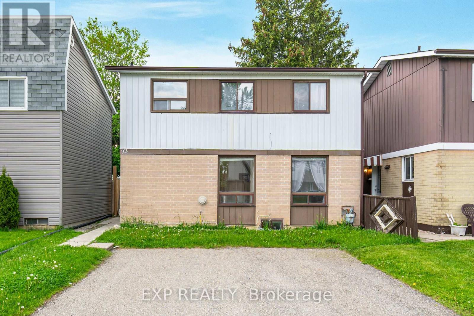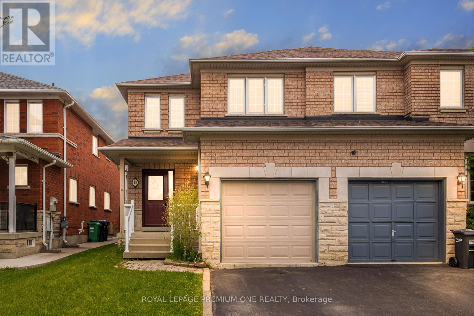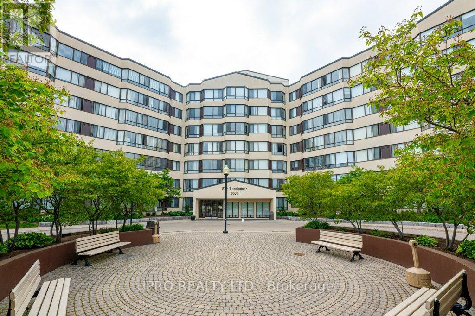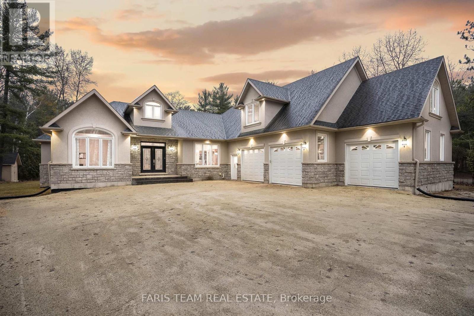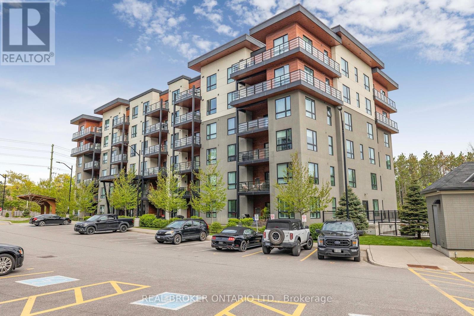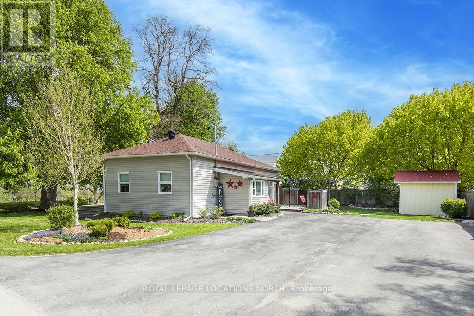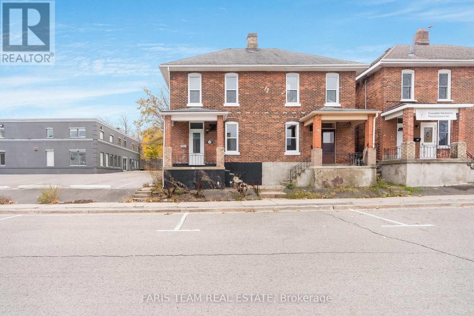5 Creekwood Drive N
Brampton, Ontario
Detached house with LEGAL BASEMENT (Built Nov 2022). Exceptionally Well Maintained, 3+1 Bed & 4 Bath Detached Home, With Spacious & Delightful Living Space, Oversized Kitchen, Quartz Countertops, Breakfast Area, S/S Appliances, Elegant Great Room, Lofty Bedrooms, 2 Tier Patio In Generous 116 Ft B.Y., Large Full Double Car Garage, Close To All Amenities & Schools & Transport, Legal basement apartment Basement With A 3Pc Bath, Kitchen, separate laundry. Windows (2017), Roof (2012), Garage Side Door. (id:58073)
14 Legion Road
Toronto, Ontario
No Staging required! ** Gorgeous freehold executive towne, over 2100 sq ft + finished bsmt ** Open, bright living/dining with large deck off kitchen - ideal for barbecues and outdoor dining ** Lots of living space including four bedrooms & four baths ** Main floor bedroom with 3-piece bath ideal for guests or home office ** Large double garage for car security with direct access to house ** Finished lower level retreat with 4-pc bath ** One of only a few in the complex with large rooftop deck -- this fabulous space features a relaxation area plus putting green for the golf enthusiast ** Steps to waterfront trails and the lake (id:58073)
25 Kenninghall Boulevard
Mississauga, Ontario
Nestled in charming Streetsville, Mississauga, this delightful 3+1 bedroom, 2 bathroom home boastsriparian rights to the scenic Credit River. Enjoy a picturesque setting with a beautiful backyard,complete with an inviting inground poolperfect for entertaining against the serene backdrop of theriver. This charming and cozy home features 2275 and a seamless flow. The backyard oasis is anentertainer's paradise, perfect for summer gatherings or quiet relaxation by the pool. Thisdesirable location offers proximity to Streetsville's charming amenities, nature trails, and easyaccess to downtown Mississauga. Discover the essence of waterfront living combined with moderncomfort in this captivating home by the Credit River. (id:58073)
31 Battalion Road
Brampton, Ontario
Excellent 3 Bedroom Townhouse In Mount Pleasant. The Perfect Home for 1st Time Home Buyers or Investors. Freshly Painted. New Stainless Steel Fridge, Stove, Dishwasher, and Over the Range Microwave. This Home Offers Great Access To Local Amenities Including 5 Mins To Mount Pleasant Go Station, Steps To Public Transit, Walking Distance To Schools, Grocery Store. Laundry Conveniently Located On Second Floor. (id:58073)
3048 Dundas Street W
Toronto, Ontario
Welcome to 3048/3046/3044 Dundas St W. This three-story mixed-use building sits on a prominent corner lot in the bustling Junction area. Main floor features two long-term commercial tenants, the popular Axis Bar and an art gallery. Upper two floors feature six residential units, each with their own laundry, furnace, and A/C. All tenants pay their own utilities. Residential units include three 2-bedrooms, two bachelors, and one 1-bedroom. Truly an exceptional opportunity for investors or future developers. Don't miss out on this gem in The Junction! (id:58073)
246 Riverside Drive
Toronto, Ontario
Located in one of Toronto's most sought-after Neighbourhoods, Swansea, and on the Humber River is this one of a kind Georgian Manor revived in 2011 to reflect state of the art features for the most discerning of buyers. Nestled on a private 100 x 328 ft lot behind ornate security gates and expanding 9,981 square feet across all levels, the interior boasts a Parisian inspired design with Italian porcelain marble and oak/walnut hardwood floors, exquisite millwork throughout, built-in speakers, a control4 system, multiple marble wood and electric fireplaces, heated ensuites, security cameras and the list goes on. The chef's kitchen with custom painted millwork and spanish ceramic tile flooring boasts a dedicated catering area and oversized 56"" La Canche range, Miele and Subzero appliances, and butcher table by BoosBlocks. The great room is an entertainer's dream with an oversized wood burning fireplace with a gas option that must be seen. Large double doors provide access to the heated stone balcony with breathtaking nature views. Art gallery hallway with custom lighting and a 1930 Georgian Manor red brick exterior wall elevates the charm that is noticeable throughout the entire home. The hydraulic elevator ascends to the 2nd level where you are immediately captivated by the prodigious Owners Suite with Italian marble electric fireplace, his and her walk-in closets, and a 7pc ensuite designed with full onyx stone shower, a cast iron clawfoot tub, Italian marble mosaic heated floors, and solid brass Strom fixtures. 5 more bedrooms down the hall with their own captivating design details+ ensuites/semi-ensuites, and a unique office with plenty of cabinetry space and oak flooring. Amenities galore, this remarkable residence also boasts: a wet bar, a mudroom with pet washing station, a nanny suite, a gym with his and her change areas, jetted massage showers, a sauna, a wine cellar with storage for 3,000+ bottles, a unique 250 SF boat house on the rivers shore and **** EXTRAS **** an extraordinary backyard oasis with diverse species of plants/trees, and beautiful wildlife. Rare offering with all the bells and whistles including 2 Bryant HVAC units, 2 radiant heating units, 1 Spacpack HVAC unit, a HRV system + more! (id:58073)
913 - 11 Michael Power Place
Toronto, Ontario
Welcome to this meticulously maintained 2 bedroom, 1 bathroom condo, with 1 parking & 1 locker with built-in shelving. Heat, AC, Water, Electricity are included in the maintenance! Top Ranked Schools are nearby. Step into a space bathed in natural light from floor-to-ceiling windows. The gleaming stainless steel appliances in the kitchen enhance both style and functionality. Unwind on the south east facing balcony overlooking greenspace. Commuting is a breeze with easy access to Hwy 427 and less than a 10-minute walk to Islington and Kipling stations. Shopping malls and golf courses are all within a 5-minute drive and its just a 5-minute stroll to highly rated local restaurants. A lovely parkette with a splash pad is located immediately beside the building. You'll have everything you need right in your immediate neighbourhood. Seeing is believing. Discover why this condo is the perfect place to call home! **** EXTRAS **** Stainless Steel: Fridge, Stove, KitchenAid Dishwasher (2021) & Microwave. Wifi enabled LG WashTowerClothes Washer/Dryer (2021). All Electric Light Fixtures. Fan Coil Unit (2022). All Window Coverings. Deck Tiles on Balcony (2023). (id:58073)
2 Woodpark Road
Toronto, Ontario
Prepare To Be Enchanted By This Remarkable Offering! Nestled In Royal York Gardens. This Impeccably Renovated Home Presents An Unparalleled Blend Of Style And Functionality. Step Inside To Discover A Seamless Open-Concept Layout, Where Every Detail Has Been Thoughtfully Curated To Create A Space That Is Both Inviting And Sophisticated.The Heart Of The Home Is The Gourmet Kitchen, Boasting A Sprawling Island That Beckons Both Aspiring Chefs And Seasoned Entertainers Alike. Retreat To The Master Bedroom, Where Luxury Awaits With His And Her Closets And A Spa Inspired 5-Piece Ensuite Bath.The Lower Level Unveils A Fully Finished Basement Apartment, Complete With A Separate Entrance, 4 Bedrooms, 2 Bathrooms, And Abundant Natural Light Streaming Through Above-Grade Windows.Entertain Effortlessly In The Beautifully Enclosed Outdoor Kitchen Oasis, Complete With A Deluxe Kitchen Featuring A Generous Island, Pizza Oven, And Built-In Wood Burning BBQ. This Home Is Ideally Situated Down The Street From The Direct Path To Father Serra School, And Within Walking Distance To Parks, Shopping, TTC And Convenient Transit Options Including One Bus To The Subway, UP Express, Go Train,Highways, And The Airport.Seize This Remarkable Opportunity To Elevate Your Lifestyle! **** EXTRAS **** Stainless Steel (Fridge.Stove,B/I Dishwasher, B/I Microwave, Range Hood)Washer, Dryer, All Elfs,All Window Coverings, Basement(Fridge,Stove),Central Vac & Equipment, Irrig System, Tankless Water Heater, Pizza Oven, Fridge in Outdoor Kitchen (id:58073)
4025 Bridlepath Trail
Mississauga, Ontario
Prime Bridlepath Estate Area! Remarkably Upgraded To Spectacular Modern Finishes On A Child Safe Court! Steps To Credit River & Trails! Pie Shaped Treed Lot 135Ft Deep! Abundant Natural Light! 3 Spacious Levels! Living Room w/Gas Fireplace, French Doors. Family Room w/Custom Designed TV Wall Unit, In-Built JBL Speaker System Throughout To The Dining, Huge Picture Windows. Well Placed Chef Kitchen- Sub Zero & Jenn Air Appliances, Huge Window O/Looking Backyard. Open Concept & Free Flow Modified Floor Plan. Hand Scraped Harwood Flooring & Wood Crown Moulding Throughout. Walk Out To Patio Through Family Room & Dining. Primary Retreat w/Balcony, In Built Speaker Systems, Picturesque View Of Mature Trees & Pool, En-suite His-Her Sink, Custom Build Walk-In Closet w/Window. 2nd Huge Bedroom With Custom Built Closets. 3rd Br Access To Balcony, Semi-Ensuite. Convenient Laundry- 2nd Level. Entrance Through Garage To Sun Filled Mud Room, W/Out To Yard. Finished Lower Level w/In Law Suite, Separate Wide Glass Door Legal Entrance, Lavish Open Kitchen, Entertainment To Fullest. Delightful Backyard With Pool Skirted Around With Stone Blocks To Chill. Huge Sitting Area All Around. All Landscape w/Natural Stone From Front To Back, Designer Lights, Zen Garden With Customized Wood Shade, Wood Privacy Screens. Very Close To Parks, UTM, Schools, Highway. See To Own It! **** EXTRAS **** Exterior Landscape Lights *Pot Lights Throughout *Security System *Sewer Back Up Valve (Basement) *Dimmable Light Switches *Beautiful Glass Rails *Roof 7 Years Young (id:58073)
26 Ganton Heights
Brampton, Ontario
A show-stopper home in the desirable Mount Pleasant Village! Optimally designed 4+1 bedroom, 4 bath offers luxurious living with wide plank engineered hardwood and modern energy-efficient lighting. At the bright main entrance, discover a versatile room with a 4-piece ensuite to your left, perfect for guests, in-laws, a home office, or rental potential. The main floor features a stunning white kitchen with stainless steel appliances to cook up a feast, and multiple living areas designed for comfort, relaxation, and entertainment. Extensive care and attention have been devoted to renovating this home over the years. The heated 2-car garage offers massive built-in cabinetry and Slatwall panels for all your gear from Closet by Design. A short walk to the GO, making commuting easy!Nearby amenities include community centres, schools, a library, a reflecting pond that transformsinto a skating rink in winter, a seasonal farmers market, restaurants, salons & more. Don't miss this opportunity! **** EXTRAS **** Park an additional vehicle in front of the garage, insulated garage door + sink + pull-up bar in the garage. Spacious balcony to BBQ on off the kitchen + the kitchen counter offers bar stool seating. (id:58073)
57 - 4165 Fieldgate Drive
Mississauga, Ontario
Welcome To This Large Multilevel Townhouse Unit With South Exposure And Clear Park Views. Situated In The Renowned Glen Forest Secondary School District And Desirable Rockwood Village. Features Include An Eat-In Kitchen With A Super Large Breakfast Area, A 12-Foot High Ceiling Living Room, Brilliant Master Bedroom With Walk-In Closet And 2 Piece Washroom, Above-Grade Basement Window, And Extra Bath/Shower In Laundry Room! Lovingly Maintained For Last 25 Years, This Home Boasts A Muskoka-Style Backyard With A Beautiful Huge Pine Tree, Perfect For Fantastic Christmas Season Decorations. Steps To Bus Stop With Direct Bus Line To TTC Subway, This Townhouse Is Also Near Rockwood Mall, Ponytrail Plaza, Community Centre, Library, And Close To Great Schools, Parks, Trails, And All Other Amenities. Easy Driving Access To Highways 427/403/401/QEW, And Lots Of Visitor Parking Spaces! One of Best Unit In 4165 Fieldgate Dr And Perfect For Families With School Kids! **** EXTRAS **** Eat-In Kitchen With A Super Large Breakfast Area, 12-Foot High Ceiling Living Room, Brilliant Master Bedroom With Walk-In Closet And 2 Piece Washroom, Above-Grade Basement Window, And Extra Bath/Shower In Laundry Room! (id:58073)
27 - 3405 Ridgeway Drive
Mississauga, Ontario
Brand new & never lived in 2 storey 2 bedroom stacked condo townhouse in desirable Erin Mills location in Mississauga with modern glass garden terrace & aluminum-framed railings!!! Beautifully upgraded: wide plank engineering laminate flooring throughout main floor & kitchen; luxurious quartz countertops in the kitchen & all 3 bathrooms; undermount sink with convenient pull-down kitchen sink faucet; ceramic tile backsplash in the kitchen; deep acrylic bathtub in main bath; master ensuite has a framed tempered glass shower enclosure with acrylic floor base & the list goes on & on...Very nice complex with professionally designed landscape, play ground & lighting to provide increased visibility & great neighbourhood ambiance!!! This location offers suburban living with big city vibes with Erin Mills Town Centre shopping mall, Community Centre, schools, parks, Hwy# 401, 403 & 407 close by. **** EXTRAS **** Locker is owned #454 in underground parking on level A. Rogers high-speed unlimited internet included with download speed up to 500 mbps. Added/upgraded kitchen cabinets around the fridge. Gas hook up for BBQ on the terrace. (id:58073)
409 Spring Blossom Crescent
Oakville, Ontario
Introducing a freshly painted 4 bedroom, 3+1 bathroom executive freehold townhome in desirable Wedgewood Creek, complete with a two car garage with access to both the home and back yard! The main level boasts a functional design featuring hardwood flooring, crown moldings, pot lights, and California shutters. The living room showcases a coffered ceiling, while the family room provides a cozy space to relax. The contemporary kitchen is equipped with quartz countertops, a designer backsplash, breakfast bar, stainless steel appliances, and a dining area with patio access. Upstairs, you'll find parquet flooring throughout, a spacious primary bedroom with a walk-in closet and a luxurious five-piece ensuite with double sinks, three additional bedrooms, and a four-piece main bathroom. The finished basement adds valuable living space with laminate flooring, an oversized recreation room, three-piece bathroom, laundry room, and ample storage. Additional highlights include an attractive stone and stucco exterior, recent kitchen and bathroom upgrades, Lennox air conditioner (2018), furnace (2023), newer garage door with a wood grain texture (2022), an exposed aggregate double driveway and patio, and recently installed pot lights at front entrance. This townhome is situated in a family-oriented neighbourhood within walking distance of parks, trails, playgrounds, a splash pad, shopping centres, Iroquois Ridge High School, and Iroquois Ridge Community Centre. Commuters will appreciate the easy access to highways. Located on a quiet street, this exceptionally well-maintained townhome is a must see! (id:58073)
36 Copeland Road
Brampton, Ontario
This charming 4-bedroom, 2-story detached house in Brampton offers spacious living (approx 1900sqft) across two floors and finished basement. The main level features a welcoming foyer leading to a cozy living room, an open kitchen with ample cabinetry and stainless steel appliances, a dining area perfect for family gatherings, and a convenient powder room. Upstairs, you'll find a master suite with a walk-in closet and ensuite bathroom, with three additional bedrooms and another full bathroom. Outside, there's a private backyard, ideal for entertaining or relaxing. **** EXTRAS **** Close to schools, parks, shopping, and transportation routes. (id:58073)
1306 - 6791 Regional Rd 25
Milton, Ontario
Welcome To This Beautiful & Affordable 1 Bedroom Plus 1 Den Unit (622 SF, Including 50 SF Balcony)In The Heart Of Milton. This New Stunning 1 Bedroom & 1.5 Baths Features A Bright Layout With 9'Ceilings, Plank Laminate Flooring Throughout, Upgraded Kitchen, Modern Fine Finishes, Quartz Countertops And Backsplash. **** EXTRAS **** New S/S Appliances, New Washer, New Dryer, Parking & Locker. Close To Parks, Schools, Recreation Center, Public Transit And Highways. (id:58073)
623 Weynway Court N
Oakville, Ontario
This gorgeous custom-built home is on a tranquil street in the coveted West Oakville neighbourhood. This luxurious residence offers exceptional design and modern amenities, making it the perfect place to call home. The main floor features a spacious primary bedroom with a large walk-in closet, gorgeous on-site finished hardwood flooring, an elegant open Oak staircase, a vast kitchen with top-of-the-line JennAir appliances, and a convenient main-floor laundry room. The upper level boasts three generously sized bedrooms, each with its en suite bathroom. The fully finished basement offers in-law suite potential, providing additional living space and flexibility. The garage has epoxy flooring and a garage door opener. Experience luxury living in this beautifully designed home. **** EXTRAS **** Utility 13'11 x 13'11Storage; Storage 11'2 x 7'2; 11'9 x 11'9 (id:58073)
22 Hayden Court S
Brampton, Ontario
Welcome to this charming detached home, perfectly situated in a vibrant neighborhood ideal for families and investors alike. This delightful property features 3 spacious bedrooms, each offering a bright and airy atmosphere perfect for restful nights and comfortable living. The open-concept living areas are filled with natural light, creating a warm and inviting environment for gatherings and everyday life. A standout feature of this home is the basement apartment with a separate entrance, providing an excellent opportunity for rental income or accommodating extended family members. This versatile space adds significant value and flexibility to the property. (id:58073)
35 Big Moe Crescent
Brampton, Ontario
Welcome To This Tastefully upgraded Home Located In The Heart Of Brampton In The Prestiges Bram East Community. This Bright & Spacious Home Features 3 Generous Sized Bedrooms, 2.5 Bathrooms With Finished Basement. The Home Has Been Freshly Painted Throughout & Has Hardwood Floors Throughout Main Floor. The Chef Inspired Kitchen Has Stainless Steel Appliances, Marble Quartz Countertops, Pot-lights Throughout & Separate Breakfast Area. The Kitchen Over Looks A Large Family Room Perfect To Spend Time With Family & Entertain Guests. The Large Primary Bedroom Features An 4 Piece Ensuite, Large Walk In Closet & 3 Windows To Bring In Lots Of Natural Light. 2 Generous Sized Other Bedrooms With 1 Featuring Walk In Closet. The Home Has An Finished Basement With Separate Entrance Through Garage. The Large Backyard Features A Custom Covered Deck Perfect For Summer BBQs With Family & Friends. Located Near All Major Highways, Schools, Shopping Plazas, Places Of Worship & More. **** EXTRAS **** Stainless Steel Appliances: Fridge, Stove, Dishwasher, Hood Range. Washer & Dryer, All Lighting Fixtures, All Window Coverings. (id:58073)
511 - 1001 Cedarglen Gate
Mississauga, Ontario
Welcome home! This gorgeous and spacious 1 bedroom condo features brand new laminate floors in main livingarea and bedroom and freshly painted thru-out. Picture windows let in lots of natural light. Great location, close to shops, highways, schools & hospital. Lobby and hallways newly renovated. Amenities includeL Hobby room, exrercise room, swimming pool, jacuzzi & sauna. Well managed and maintained, you will be proud to call this your new home. (id:58073)
138 Knox Road E
Wasaga Beach, Ontario
Top 5 Reasons You Will Love This Home: 1) Privacy, Luxury and Convenience, this impressive, one-of-a-kind property offering the best of both worlds while being nestled on 5.64 acres and in proximity to in-town amenities, shopping, restaurants, the sandy shores of Wasaga Beach, and right across the Nottawasaga River 2) Executive custom-built home boasting over 8,500 square feet of total living space with a welcoming foyer with a soaring 18' tray ceiling, beautiful engineered hardwood flooring imported from Vancouver, a spacious living room with an oak fireplace, and oversized patio doors leading to the two-tier deck with a screened-in area, a fire pit, and wiring for a hot tub, while you enjoy views of your private wooded backyard which is over 1100 feet deep 3) Luxurious finishes include a custom chef's kitchen with built-in stainless-steel appliances, granite countertops and backsplash, maple cabinetry, a wine cooler, and a walk-in pantry, leading to a separate dining room for all your formal dinners and events, and alongside four bedrooms including a primary bedroom with a 3-sided gas fireplace, walk-in closet, and a 5-piece ensuite with a Jacuzzi bathtub 4) Finished lower level with a separate entrance from the garage, offering a fifth bedroom with large above-grade windows, creating an ideal space for guests for extended family, a gym, a hockey locker room with built-in lockers, and an incredible family room including a custom wet bar, a third gas fireplace, and plenty of room for all the toys, games and sports tables 5) The convenience of heated floors in every bathroom, soundproofing underneath the main level, a double furnace, a large HRV, a 400-amp electrical panel, spray foam throughout, 10-inch thick concrete foundation, cabinets built by Childs Custom Kitchens in Wasaga Beach, 50 oz berber flooring, ceramic and slate floors throughout, and a 1,200 square foot 30'x45' triple-car garage, fully insulated, a finished loft, ideal as a studio or a hobby room. (id:58073)
109 - 300 Essa Road
Barrie, Ontario
*OVERVIEW* Welcome to this amazing main floor 2 Bed + Den or 3rd Bedroom / 2 Bath Condo at the centrally located Gallery Condominiums. Rare (2) Two Parking spots (One at your back door and one underground) and an Oversized Locker. Approx 1250 Sqft total. *INTERIOR* Spacious layout with 9 ft ceilings. Large windows. Laminate flooring throughout, Modern kitchen equipped with S/S appliances, large island with plenty of storage, updated pendant lights, double-edge quartz countertops and under-counter lighting. High-efficient pot lights in the living room. Primary bedroom with a modern ensuite and a walk-in closet. Full ensuite laundry room. *EXTERIOR* Walk out to the covered balcony where BBQ's permitted. Community Rooftop Terrace (Building 302). Lots of Visitor parking *EXTRA* Onsite Superintendent, Security System, Front Lobby, Elevator, Landscaped Gardens *NOTABLE* Built in 2018. Bayshore Property Management. Walking distance to 8 Hectares of Walking Trails and shopping. Easy access to HWY 400. (id:58073)
1 Erie Street
Clearview, Ontario
TWO PROPERTIES FOR THE PRICE OF ONE! This charming home features 3 cozy bedrooms and an updated bathroom and sits on a spacious lot measuring 66 x 156 ft, offering outdoor entertaining space. Newer windows and doors, as well as heated floors in the bedrooms, bathroom and front entrance ensure energy efficiency. Inside, you'll find beautiful hardwood flooring that adds warmth to the living spaces. The eat-in kitchen is bright and features a stainless steel fridge, double sink and lots of storage space. The living room features a walk-out to a patio perfect for entertaining and the triple wide driveway provides plenty of space for company. The primary bedroom also features a walk-out to a private patio. This property also includes an extra lot with its own well, measuring 66 x 132 ft, perfect for additional outdoor activities or potential expansion. Additional features include: winterized front porch, newer roof, new septic, upgraded insulation, owned hot water tank, central air and central vac. (id:58073)
523 Elizabeth Street
Midland, Ontario
Top 5 Reasons You Will Love This Property: 1) Delightful residence nestled in an exceptional locale, exuding a captivating curb appeal that sets it apart 2) This versatile space has the potential to transition between a functional office setup and a snug residential retreat, catering to diverse needs 3) Revitalized with recently installed new flooring, the interior exudes a fresh and modern ambiance, elevating the overall atmosphere 4) Generous parking space ensures the ultimate convenience for both residents and guests 5) Positioned in the heart of downtown, relish the advantages of residing in a central hub, offering effortless access to a plethora of shops, restaurants, and more. Age 101. Visit our website for more detailed information. (id:58073)
72 Weslock Crescent
Aurora, Ontario
Brand New Built Never Lived In! Luxury Living Residence with Spectacular Golf Course Views From Main & Second Floor. Custom Gourmet Kitchen Culinary Masterpiece W/ a Central Island, Extended Upper Cabinets, & Quartz Countertops. Grand Open Concept Floorplan, Family Room w/ Fireplace & Large Windows Great For Hosting & Entertaining. Spa like Bathroom plus Separate Study Room. 10ft Ceilings on Main, 9ft Ceiling on Second Floor & Basement. A Walkup Separate Entrance, Don't Miss The Opportunity To Own This Immaculately Designed Executive Home!! (id:58073)
