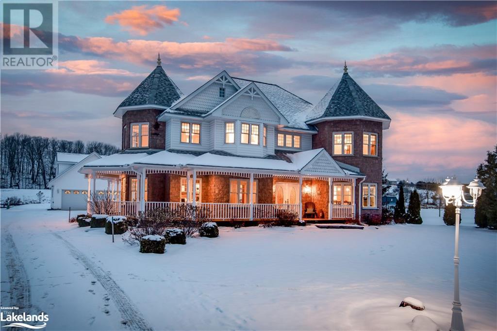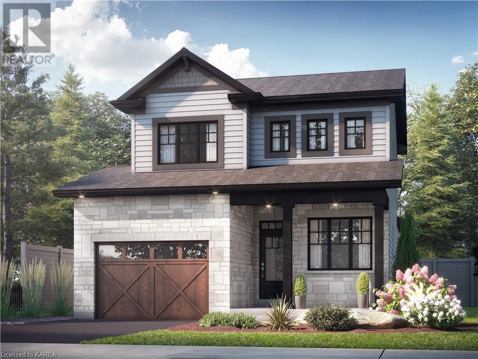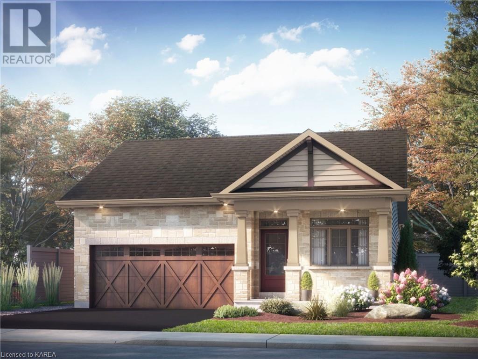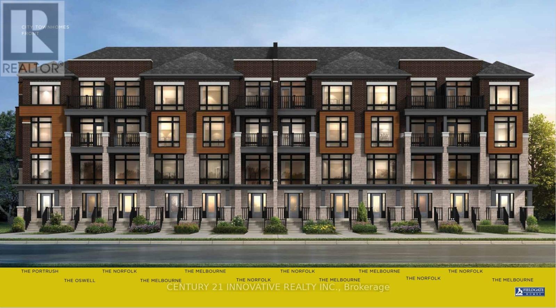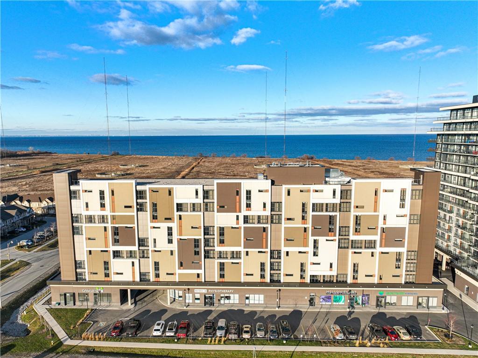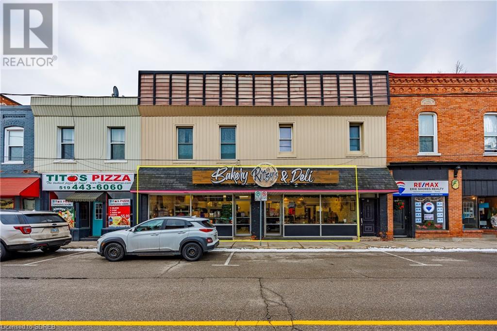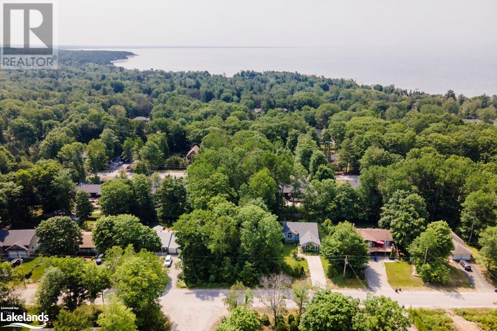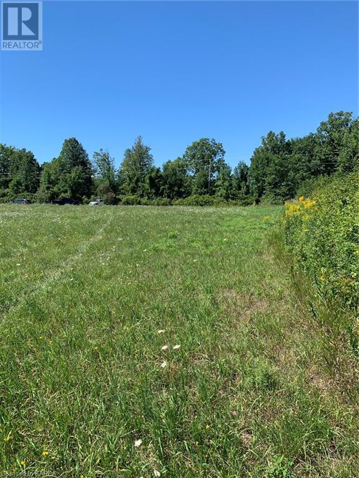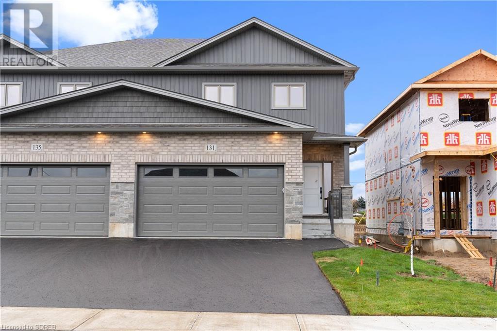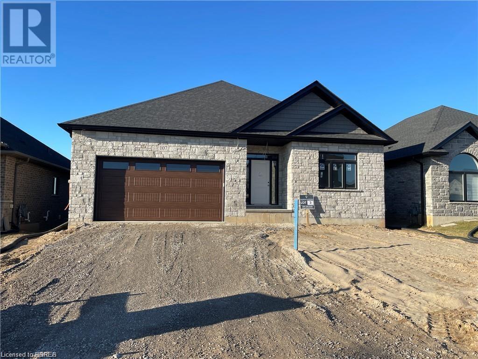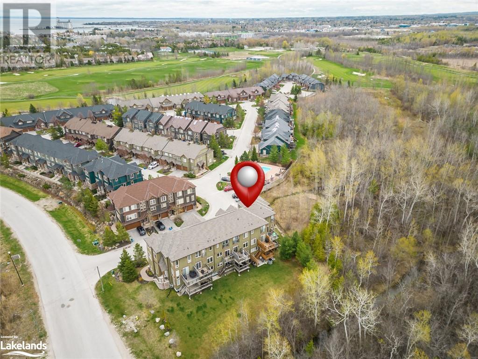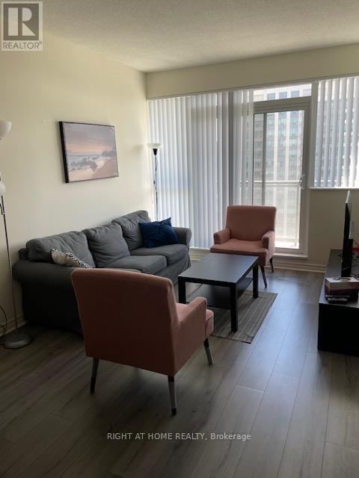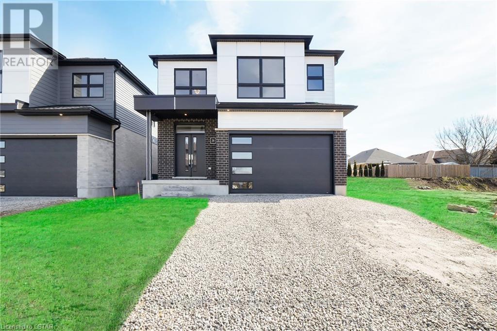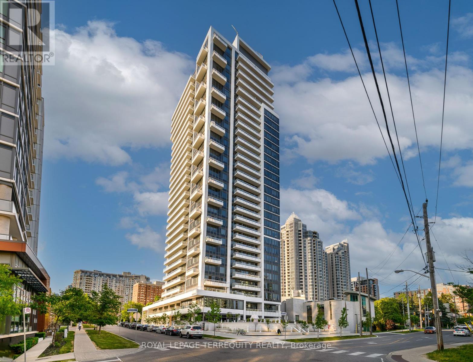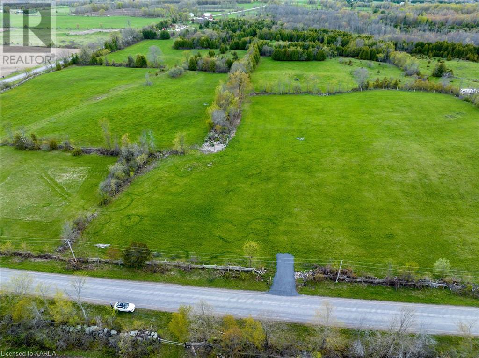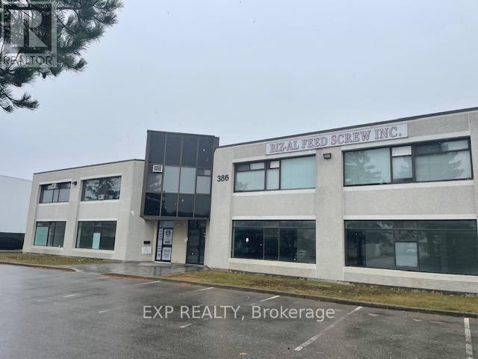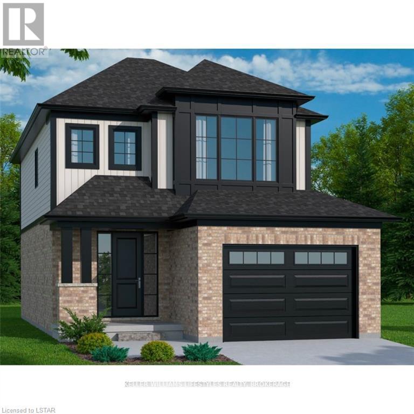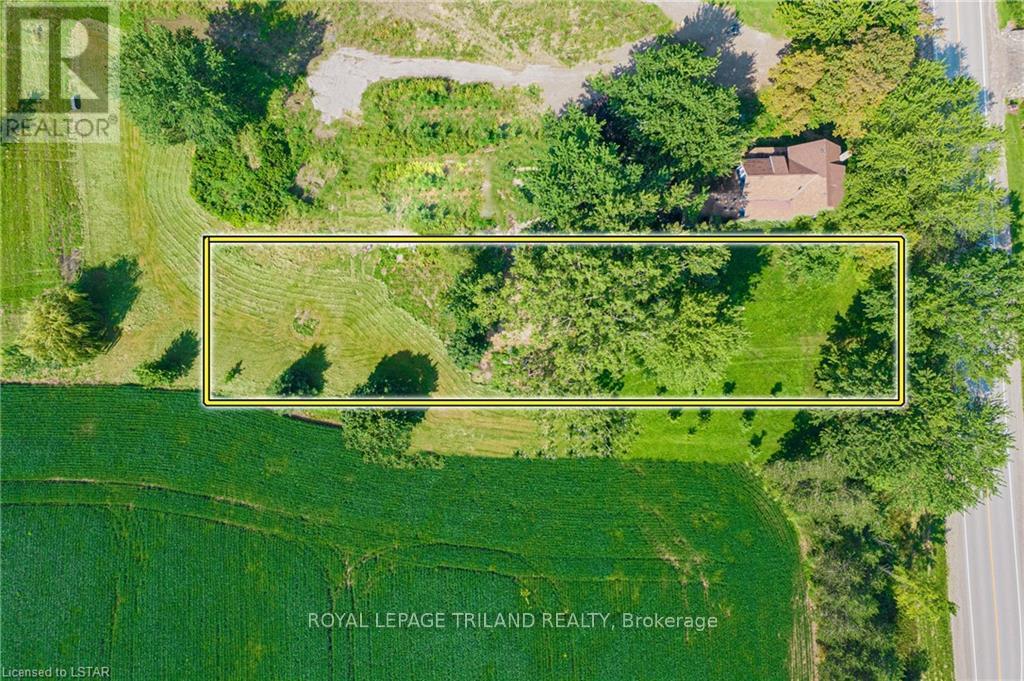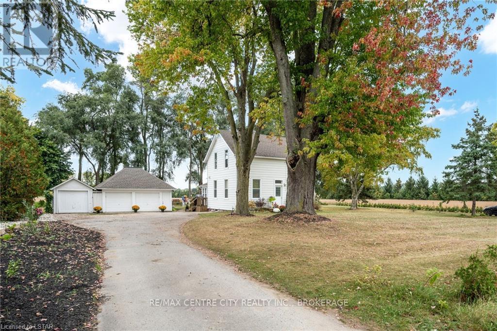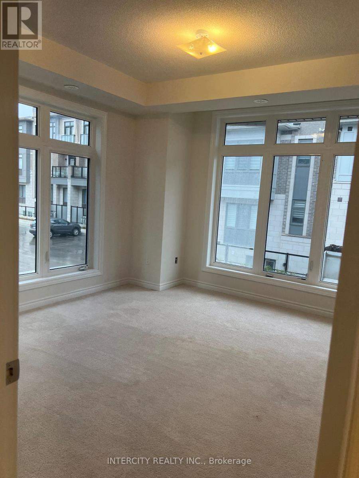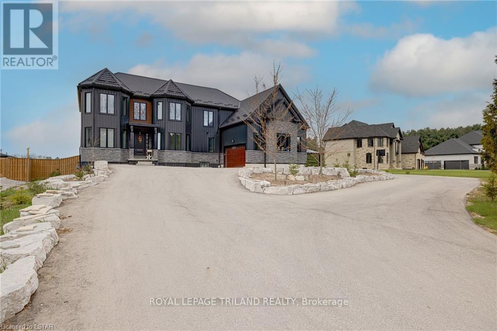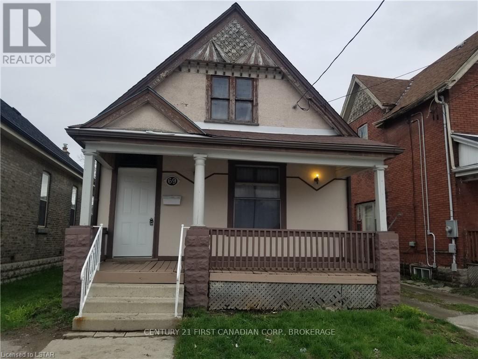279 Santas Village Road
Bracebridge, Ontario
Welcome to your dream retreat nestled along the picturesque Muskoka River, boasting unparalleled access to the trifecta of Muskoka's most coveted lakes – Muskoka, Rosseau, and Joseph. This exquisite 4-bedroom, 3-bathroom residence offers a perfect blend of luxurious living, breathtaking water views, and the charm of farm land vistas. Step into a grand foyer that sets the tone for the opulence within. The kitchen and eating area provide a functional space for preparing meals and enjoying casual dining. In addition to the main living area, there is a separate dining space and an additional living space off the kitchen and dining area. The expansive living spaces are adorned with large windows that bathe the interiors in natural light, providing seamless integration with the surrounding beauty. Revel in the warmth of the fireplace in the spacious living room, perfect for cozy evenings with loved ones. The master suite is a sanctuary of comfort, complete with a spa-like ensuite bathroom, and ample closet space. Three additional bedrooms provide spacious accommodation for family and guests, each thoughtfully designed with comfort and style in mind. Outdoors, the property unfolds as an oasis of tranquility. Enjoy your morning coffee on the expansive deck while basking in the stunning views of Muskoka terrain. There is also a large detached garage with a furnace and storage space above, providing additional flexibility. For those who appreciate the charm of rural living, this property offers views of lush farm lands, creating a picturesque scene that complements the natural beauty of Muskoka. Yet, despite the serene countryside setting, you're just minutes away from Bracebridge, providing convenient access to amenities, dining, and entertainment. Indulge in the epitome of Muskoka living – a grand, well-appointed residence that seamlessly combines luxury, natural beauty, and proximity to the best the region has to offer. Your serene paradise awaits! (id:58073)
1387 Monarch Drive
Kingston, Ontario
Brand new from CaraCo, the Latchford, a Delmar Series home offering 1,450 sq/ft, 3 bedrooms and 2.5 baths. Set on a premium lot, with no rear neighbours, this open concept design features ceramic tile, hardwood flooring and 9ft ceilings throughout the main floor. The kitchen features quartz countertops, centre island, pot lighting, built-in microwave and walk-in pantry. Spacious living room with a gas fireplace, large windows and pot lighting open to the dining room with patio doors to rear yard. 3 bedrooms up including the primary bedroom with a walk-in closet and 4-piece ensuite bathroom with tile flooring. All this plus a main floor laundry/mud room, high-efficiency furnace, HRV and basement bathroom rough-in. Make this home your own with an included $10,000 Design Centre Bonus! Ideally located in popular Woodhaven, just steps to parks, future school(s) and close to all west end amenities. Move-in Summer/Fall 2024. (id:58073)
1391 Monarch Drive
Kingston, Ontario
Brand new from CaraCo, the Chelmsford, a Summit Series bungalow offering 1,350 sq/ft, 2 bedrooms and 2 baths. Set on a premium lot, with no rear neighbours, this open concept design features ceramic tile, hardwood flooring and 9ft ceilings throughout the main floor living areas. The kitchen features quartz countertops, centre island, pot lighting, built-in microwave and walk-in pantry adjacent to the dining room with patio doors to the rear yard. Spacious living room with a gas fireplace, large windows and pot lighting. 2 bedrooms on the main floor including the primary bedroom with a large walk-in closet and 5-piece ensuite bathroom with double sinks. All this plus a main floor laundry/mud room, high-efficiency furnace, HRV and basement bathroom rough-in. Make this home your own with an included $20,000 Design Centre Bonus! Ideally located in popular Woodhaven, just steps to parks, future school(s) and close to all west end amenities. Move-in Summer/Fall 2024. (id:58073)
1088 Ashgrove Trail Unit# 44
Arden, Ontario
– Incredible find. Potential Investment Income. Great opportunity for a vacation Property (portable home rental income) A waterfront lot that has a beautiful view of the lake with great fishing and swimming. The area is excellent to hike, ATV, snowshoe or snowmobile, fish, boat. There is a community boat launch on the south side of the lake with access to the Salmon River System that joins many other lakes. There are 2 shower units and 2 drinking water stations on both the north and south side of the lake. The roads are maintained year round so you can access your property anytime you can actually bring your RV and start enjoying your lot right away for. Don't wait you can be on the lake this summer. This is an opportunity you don't want to miss. Hydro is close to the property line already, making things easier when you're ready to build. Park model mobile home on CSA approved footings is permitted. You can build a 4-season cottage or home, even park your RV while you build. It is the buyer's responsibility to get all building permits, comply with the township and condo corporation and pay all fees associated with the development of the property. The corporation takes care of the general maintenance, landscaping, property management including snow ploughing in the winter for a low fee of $52.00 per month. (id:58073)
560 North Service Road, Unit #505
Grimsby, Ontario
SPACIOUS CONDO IN THE GORGEOUS WATERFRONT COMMUNITY OF GRIMSBY-ON-THE-LAKE!! INCREDIBLY CLEAR LAKE ONTARIO VIEWS!! MOMENTS TO HIGHWAY ACCESS & ALL AMENITIES!! Welcome to this spacious and inviting 2-bathroom, 1-bedroom plus den waterfront condo in the picturesque community of Grimsby-on-the-Lake. Boasting stunning, unobstructed views of Lake Ontario that stretch across to the iconic Toronto skyline, this residence offers a truly scenic living experience. This condo not only provides a comfortable and spacious living environment but also offers convenient access to the QEW & upcoming GO Train Station, making it an ideal choice for those seeking both tranquility and practicality. Enjoy the natural beauty of the surrounding parks and waterfront while being just moments away from the vibrant dining and shopping scene. Your dream home with stunning lake views awaits in Grimsby-on-the-Lake! (id:58073)
20 Alice Street
Waterford, Ontario
**Business for Sale** , or just buy the assets and start something new. Established 12 years ago in this location, Ritzy's Bakery and Deli has carved out its name as the go to place for delicious treats, savoury ice cream and yummy deli options. Ritzy's business activities include, bakery, wedding and event cakes, seated café, takeout precooked meals, deli options and ice cream. Conveniently located in downtown Waterford, close to the heritage trails, Waterford ponds and downtown shopping. If you're looking to sweeten up your life and serve up your own business then this turn key operation is perfect to satisfy any entrepreneur's cravings. Sale includes the business name, goodwill, and extensive equipment list. Call today before someone else eats this up! (id:58073)
Lot 9 Rue Vanier
Tiny, Ontario
Located Just Minutes From The Sandy Shores Of Beautiful Georgian Bay. This Private Lot Is Nestled In A Desirable, Family-Friendly Community Surrounded By Nature, Perfect To Build Your Dream Home Or Cottage. Take Advantage Of The Close Proximity To All Nearby Amenities, Parks Trails, Beaches And More! Only 20 Minutes From Midland, You Will Love The Tranquility That Lafontaine Has To Offer. Don't Let This Amazing Opportunity Pass You By! (id:58073)
188 Cowdy Road
Enterprise, Ontario
Perfect setting for your country home ! Take the short drive 20 minutes north from 401 on County Road 4 to Lake Road and follow to Cowdy Road. This 3.38 acres is ready for a new build. Offering great well 6 gpm with lots of depth for a basement or walkout. Very quiet setting just off the beaten path. Recently severed and ready to go ! (id:41409)
131 Amber Street
Waterford, Ontario
Get ready to fall in love with The AMBROSE-RIGHT, the NEW SEMI-DETACHED 2-STOREY with Attached DOUBLE CAR Garage and 1 BDRM LEGAL SUITE: Located in Villages of Waterford! The AMBROSE-Right plan has 1,775 sq ft and starts with a covered front porch and large foyer leading to your open concept kitchen, dining nook and great room. Your new Kitchen boasts custom cabinetry w/ pot and pan drawers, pull out garbage / recycle bins, soft close cabinet drawers and doors, island, quartz counters, breakfast bar and pantry. Luxury vinyl plank flooring is featured throughout the entire main floor and upper level bathrooms and laundry room. This home offers 3 bedrooms, 2.5 baths, upstairs laundry room with sink, 9 ft ceilings on main floor and 8 ft basement. Large Primary Bedroom has 4-pc ensuite with tub / shower & walk-in closet. There is an attached DOUBLE CAR garage with 8 ft high door. The Basement has been developed with a 1 BDRM LEGAL SUITE with income potential and features in-floor heating, full kitchen / living room, bedroom and a 4-pc bath. Basement has luxury vinyl plank in kitchen / living room, bath and laundry room & carpet in bedroom. Includes: front and rear landscaping, forced air furnace central air conditioning for main & upper level, central vacuum rough-in, tankless hot water, contemporary lighting, pot lights, brick / stone / vinyl exterior & New Home Warranty. No rental equipment! Fibre Optics, Programmable Thermostat and enough room for 4 Parking spaces (2 spaces in garage and 2 spaces on driveway). Licensed Salesperson & Licensed Broker in the Province of Ontario have interest in Vendor Corp. (id:58073)
107 Gibbons Street
Waterford, Ontario
Exquisite Custom Walkout Bungalow with Attached Garage in Villages of Waterford: Discover the Ryerse II, a stunning 1,709 sq ft home featuring a covered front portico and large welcoming foyer that leads into an open concept kitchen, dining area and great room. Enjoy seamless indoor-outdoor living with direct access to a spacious covered deck. The kitchen is a chef's dream, showcasing custom cabinetry with convenient pot and pan drawers, pull-out garbage/recycling bins, soft-close cabinet doors and drawers, an expansive island with a breakfast bar and a generous walk-through pantry and laundry rm. The main living areas and bathrooms have luxurious vinyl plank flooring. Bedrooms have carpet flooring. This remarkable residence offers two bedrms plus a den, two full baths and a convenient main floor laundry. With 9 ft ceilings on the main floor, the space feels open & airy. The master bedroom is a serene retreat, complete with a walk-in closet and a spa-like 4-piece ensuite boasting a beautifully tiled shower. Included in this exceptional home is an attached garage with an 8 ft door, providing ample space for your vehicles and storage needs. The basement is awaiting your personal touch, with its expansive layout, patio doors leading to rear yard, large windows that flood the space with natural light and a rough-in for a future bathrm. Additional features of this remarkable property include front and rear landscaping, central vacuum rough-in, central air conditioning, tank-less hot water system, contemporary lighting fixtures and pot lights throughout. The brick and stone exterior exudes elegance and charm, adding to the overall appeal of this masterpiece. Rest assured with the peace of mind that comes with a New Home Warranty. NOTE: Plans and amenities are subject to change at any time without warning. Actual front and rear elevations may differ. Licensed Salesperson and licensed Broker in the province of Ontario have a vested interest in the Vendor Corp. (id:58073)
135 Gibbons Street
Waterford, Ontario
Exquisite Custom Bungalow with Attached Garage in Villages of Waterford: Discover the Ryerse II, a stunning 1,709 sq ft home featuring a covered front portico and large welcoming foyer that leads into an open concept kitchen, dining area and great room. Enjoy seamless indoor-outdoor living with direct access to a spacious covered deck. The kitchen is a chef's dream, showcasing custom cabinetry with convenient pot and pan drawers, pull-out garbage/recycling bins, soft-close cabinet doors and drawers, an expansive island with a breakfast bar and a generous walk-through pantry and laundry rm. The main living areas and bathrooms have luxurious vinyl plank flooring. Bedrooms have carpet flooring. This remarkable residence offers two bedrms plus a den, two full baths and a convenient main floor laundry. With 9 ft ceilings on the main floor, the space feels open & airy. The master bedroom is a serene retreat, complete with a walk-in closet and a spa-like 4-piece ensuite boasting a beautifully tiled shower. Included in this exceptional home is an attached garage with an 8 ft door, providing ample space for your vehicles and storage needs. The basement is awaiting your personal touch, with its expansive layout, large windows that flood the space with natural light and a rough-in for a future bathrm. Additional features of this remarkable property include front and rear landscaping, central vacuum rough-in, central air conditioning, tank-less hot water system, contemporary lighting fixtures and pot lights throughout. The brick and stone exterior exudes elegance and charm, adding to the overall appeal of this masterpiece. Rest assured with the peace of mind that comes with a New Home Warranty. NOTE: Plans and amenities are subject to change at any time without warning. Actual front and rear elevations may differ. Licensed Salesperson and licensed Broker in the province of Ontario have a vested interest in the Vendor Corp. (id:58073)
59 Joseph Trail
Collingwood, Ontario
An “elegant treehouse” is how we described it when we first walked in! 1895 SF and arguably the best location in all of Tanglewood with privacy created by deep woods and Cranberry's 14th Fairway, tons of sunlight, and gorgeous distant views of the Escarpment. This 3 bedroom + den, 2.5 bath chalet-style townhome has parking for 4 cars: 2 in the garage and 2 in the driveway, plus several visitor spots adjacent. Whether you're looking for a weekend getaway or a new full-time home right between Blue Mountain and Collingwood, this beautifully maintained condo is for you! Three open sides allow in the south and west sunlight and bring you tranquil forest views. The community swimming pool is just steps away. This end unit offers 2 walkouts to 2 decks - one from the kitchen to a sundeck and BBQ with natural gas hook up, perfect for dining and entertaining, and one from the lower den to a covered, shady deck...think hammock! The living room / dining room combo offers warm engineered hardwood floors and a stunning floor to ceiling gas fireplace finished in ledgestone with a recessed shadow box finish for your television. The spacious kitchen offers granite topped counters with a double undermount sink, a functional centre island, and a built-in desk/bar area. The Primary bedroom suite offers tree top views, a 5 piece ensuite with a deep soaker tub and walk-in ceramic shower and 2 large closets. 2 good sized guest room share a 4 pc bath. The powder room is conveniently located just as you enter the house from the garage. Estimated utility costs are: hydro + water: $145.20/mth, gas: $80/mth. Floorplans available. Furnishings are negotiable. (id:58073)
#1909 -349 Rathburn Rd W
Mississauga, Ontario
Luxurious And Stunning One Bedroom Plus Den . In The Heart Of Downtown Mississauga Step To Square One, Bus Terminal, Living Art Centre . One Parking And Locker Included In The Asking Price. **** EXTRAS **** Granite Kitchen Counter, Laminate In Liv/Din And Den. Stainless Steel Kitchen App. Include Refrigerator Smooth Top Range, Built To Dishwasher And Microwave With Fan Hood Stacked Waher Dryer. (id:58073)
36 Lucas Rd
St. Thomas, Ontario
Manorwood in St.Thomas by Palumbo Homes. Great curb appeal in this Atlantic plan 2076 SQ.FT 3 bedroom home. Modern in design, light & bright with large windows throughout. Stand features include 9 foot ceilings on the main level with 8 Ft. interior doors, 10 pot lights, gourmet kitchen by GCW Designs with Quartz counter tops, large island and pantry. Large Primary with double doors , spa ensuite to include, large vanity with double undermount sink, Quartz countertops, free standing tub and large shower with spa glass enclosure. Large walk in closet. All standard flooring is stone polymer Composite 7 inch wide plank throughout every room. Front elevation features James Hardie composite siding and brick featuring double entry door. Paver stone driveway to be installed in the Spring. Td preferred mortgage rates may apply to qualified buyers. Builder is offering free side door access to the basement on all future new builds for future income potential. Other plans and lots available. Please visit Palumbohomes.ca/manorwood (id:58073)
#307 -75 Canterbury Pl
Toronto, Ontario
Award winning builder! Diamante Development. The Diamond on Yonge! One of a kind 2 bdrm, 2 bath spectacular, light, bright corner unit, with a rare private 615 sq.ft. Terrance! Incredible! Custom Terra Bianco Tranche Cabinetry, built in appliances, granite counters! This unit has it all! Including 2 parking spots. Amenities like gym, guest suites and more. Walk to subway, shopping, restaurants, schools and more. Come take a look and welcome home! **** EXTRAS **** Inc. B/I fridge, stove, d/washer, cooktop, microwave, granite island, washer/dryer. All window coverings and electrical light fixtures, 2 parking spots, 1 locker. Temperature control (Dual-Zone) (id:58073)
1458 Bradshaw Road
Tamworth, Ontario
Located just south of Beaver Lake, this vacant land parcel is ready for a home with a rough lane way in place and a drilled well on site. The lane way has the appropriate entrance permit and the drilled well is producing 25 gallons per minute. The lot has 320’ of frontage, a depth of 503’ and 3 acres of open area for your new home. There is a public boat ramp located off the end of Bradshaw Road, only one minute away from this lot where you can access the lake for water activities and fishing. On the west end of Beaver Lake, and only 3 minutes away, are the Lions Club Park with beach and boat ramp along with The Lakeview Tavern and Restaurant. The lot is in a great location if you are a snowmobile enthusiast with club trails in close proximity. If you are looking for other amenities, Kingston is 40 minutes to the southeast and Napanee is a short 30 minute drive to the south. The property has a split rail fence along the road frontage and wire fencing on the south and west sides. To complete the fencing, just the north side (approx. 503’) would need to be installed. New homes are being built in the area so this could be the future site of your new family home! Plus HST will not be applicable on this sale! (id:58073)
Lot 4 Paulpeel Ave
London, Ontario
Introducing Copperfield 7 by Banman Developments - an exclusive collection of seven detached single-family residences featuring four meticulously designed floor plans and constructed with exquisite finishes and enduring aesthetics. The ""Aspen"" model encompasses 1,603 sqft of highly functional living space, boasting engineered hardwood flooring, quartz countertops, and bespoke kitchens with cabinetry from GCW. With a focus on delivering exceptional value and contemporary design, Copperfield 7 offers a compelling proposition in today's real estate market. Step into the open-concept kitchen with a walk-in pantry, and explore the three spacious bedrooms and 2.5 bathrooms, including the impressive master suite with a walk-in closet and a generously-sized ensuite featuring dual vanities and a tiled glass shower. Nestled in the sought-after and convenient Copperfield neighbourhood in London's south end, these homes are strategically located near schools, major retailers, the newly built Costco, and provide quick access to the 401 and 402 highways in under 5 minutes. Each residence is thoughtfully finished with concrete driveways, sodded yards, optional finished basements, and the availability of premium end lots. Don't miss the opportunity to explore this rare offering - contact us today to learn more and receive a detailed buyer's package. Completions approximately 6-8 months. Homes to be built. Taxes to be assessed. (id:58073)
36855 Crediton Rd
South Huron, Ontario
1/2 ACRE GRAND BEND AREA BUILDING LOT | Experience rural living at it's finest just 7 minutes to everything you need in Grand Bend, ON, including the 3rd best beach in Canada (according to Reader's Digest pole). This lot is surrounded by farmland, serviced w/ municipal water, natural gas, electricity, fiber optics, & even has a site plan already approved for a home. Inquire with your Realtor to learn more about the house plans that could be available with this property. Build your dream home in the country and enjoy true serenity! Imagine waking up every morning to the harmonious serenade of native birds and the gentle rustle of leaves, yet being close enough to enjoy all the modern amenities you desire in the booming beach town of Grand Bend. This unique property offers the best of both worlds. You're just a short drive away from one of Canada's most renowned beaches and all of your shopping needs. Spend your weekends soaking up the sun, playing beach volleyball, or perhaps indulging in some locally-sourced cuisine from the multitude of eateries nearby. Grand Bend's vibrant community offers something for everyone from scenic walking trails and watersports to exquisite dining and boutique shopping. Then, just a short drive later, you're back in the country! And it's not just about the location; it's also about the ease of making your dream home come to life. This lot is more than just a blank canvas - it's a prepared palette eagerly awaiting for the touch of your vision. What sets this land apart is the inclusion of already approved site plans designed to capitalize on the lot's innate beauty and spatial dimensions. And with all the pieces are in place for a smooth and efficient build, you just can't go wrong at this price! When you invest in this property, you're not just buying land; you're investing in a lifestyle replete with peace, convenience, and cultural richness. It's a harmonious blend of rural tranquility and urban accessibility. Time to live life! (id:58073)
9398 Glendon Dr
Strathroy-Caradoc, Ontario
Opportunity and serenity in this amazing property with great investment potential! Beautiful rural location with southwestern exposure just minutes west of London's, ""West 5"" between Komoka, and Mount Brydges with easy access to Highway 402. Rear yard oasis, featuring an oversized dog-run, raised garden beds, a variety of mature berry bushes and the start to your very own fruit orchard. Enjoy some quiet time at the brick fire pit with flagstone surround or from the cozy covered patio. Sunsets are truly amazing from this rear yard oasis. This updated century home is nestled on a large gorgeous treed lot with a detached 2-car garage plus a smaller detached 1-car garage. Backing and siding onto farmland with A-1 zoning, this home boasts many updates with an abundance of natural light and expansive vistas. Bright country kitchen and a new gas fireplace, living room with corner gas fireplace, large bedrooms on both main and second floor and beautifully renovated 4-pc bath. Architectural drawings in place for re-construction of three-car garage with 700 sq ft self contained apartment/granny suite. Enjoy the best of both worlds with the peace and quiet of country living yet all amenities just minutes away. Don't miss out on this amazing family home! (id:58073)
#205 -30 Halliford Pl
Brampton, Ontario
This Is An Assignment Sale!!! A Beautiful 2 Bedroom / 1 Bathroom Bungalow Style Condo/ Urban Town With 1 Indoor Parking Spot And 1 Surface parking. Located In The Most Desirable Brampton Neighborhood. Built By The Award Winning Caliber Homes. Granite Kitchen Countertop With Breakfast Bar and Kitchen Ceramic Backsplash. Conveniently Located Main Floor Laundry Room With Stackable Washer and Dryer. Close To Highway 427, 407, Bramalea City Centre and Hospital **** EXTRAS **** Unique Bungalow Style Condo With Two Parking Spots (1 Indoor and 1 Surface) (id:58073)
22345 Allen Rd
Strathroy-Caradoc, Ontario
If you've been looking for a no-compromise home that can accommodate a large or multi-generational family with ease, this outstanding Mt Brydges 2 storey executive is waiting to impress you. Built using insulated concrete forming (ICF) construction (not wood framing) for unparalleled strength & durability, this home sits on an expansive 1+ acre lot & includes a multi-level deck & a beautiful inground pool. From the moment you enter the spacious, bright double height foyer you will appreciate the high-end finishes & fixtures. The open concept floorplan accommodates busy families & entertaining with ease, including an office/den, formal living room & great room anchored by a large, contemporary fireplace with mantel. The roomy dining area is open to a kitchen that is equal parts elegant & functional. A large central island provides tons of workspace on stone counters, with lots of storage in upgraded cabinets & a pantry, alongside stainless appliances & range hood. Upstairs there are 4 beds, including a large primary with walk-in closet & spa-worthy 5pc ensuite with deep soaker tub, deluxe shower, & dual vanity. In addition to a well-appointed main bath, there is an office that provides access to a large games room & workout centre above the garage. The lower level complete with a separate entrance, provides the opportunity for a standalone suite that includes 10' high ceilings, open concept living/dining area & kitchen with island, finished to the same high standards as the main level. There are also 2 bedrooms, with walk-in closets, laundry & cheater access to a 4pc bath. The massive 2200 sq ft+, 8 car garage has enough room for the car collection & a fantastic workshop! The primary bedroom, games room, & main level great room have access to a multi-storey deck with multiple tiers providing access to a hot tub, the pool, & huge fully fenced yard. Located a short drive from London with easy access to the 401/402,this is a truly remarkable home in an ideal location. (id:58073)
69 Adelaide St N
London, Ontario
Welcome to 69 Adelaide, fully renovated 4 bedroom bungalow is professionally renovated 1 year ago, brand new kitchen and washroom, new flooring and lighting fixtures, fresh paint, furnace 6 yeas old, A/C 2 years old. (id:58073)
