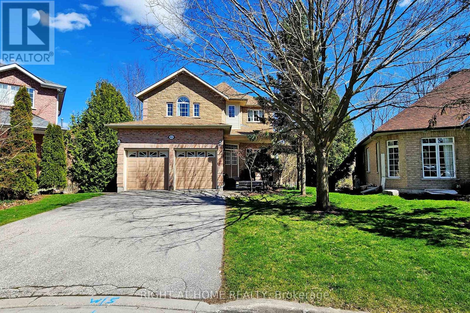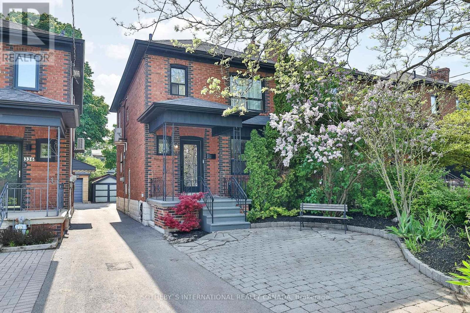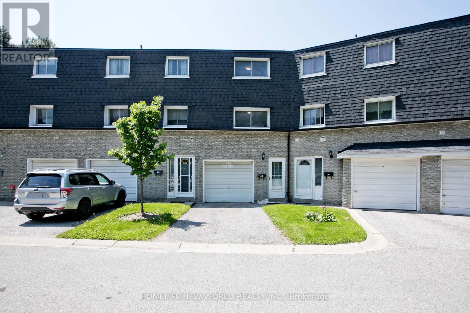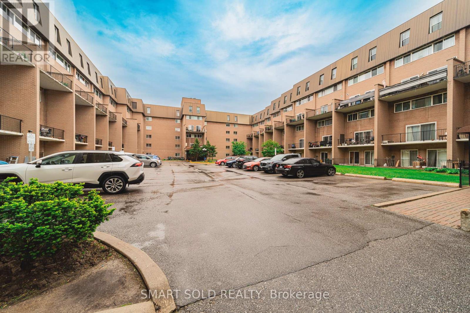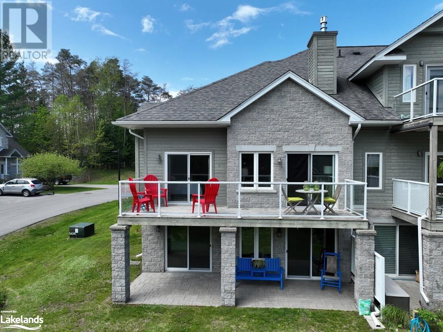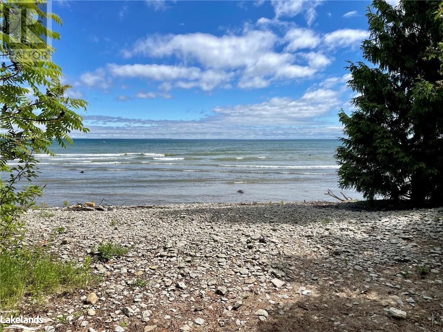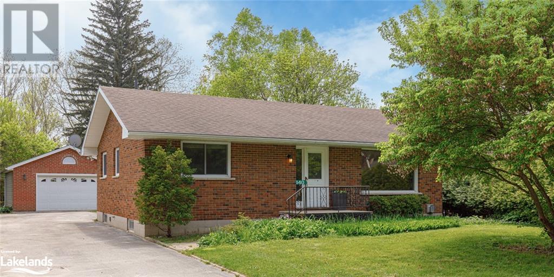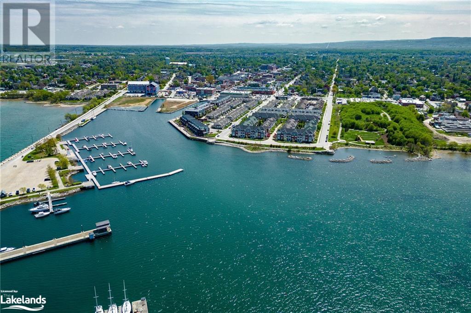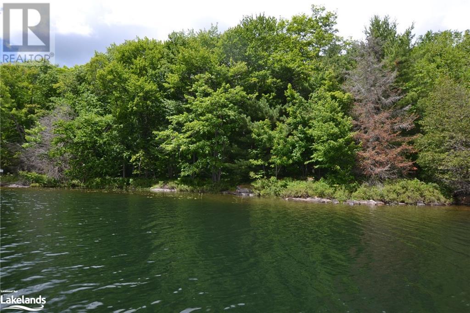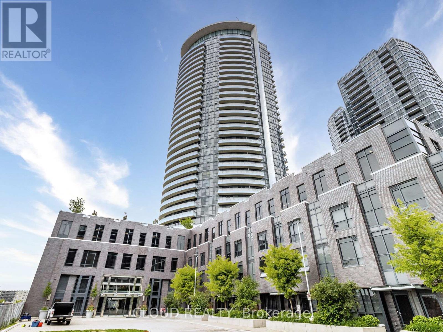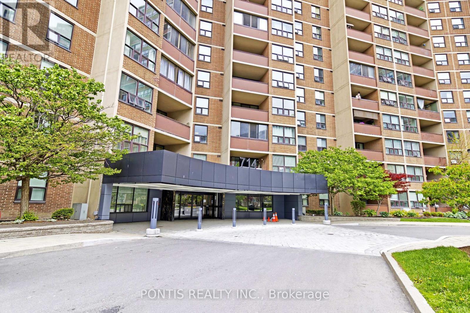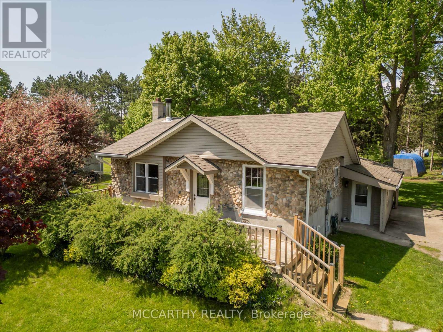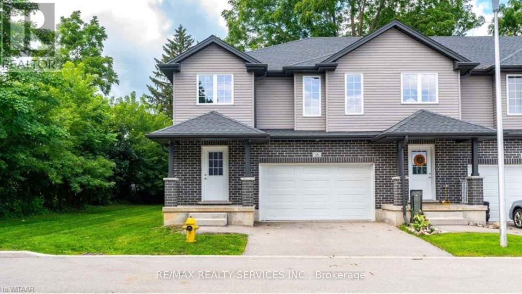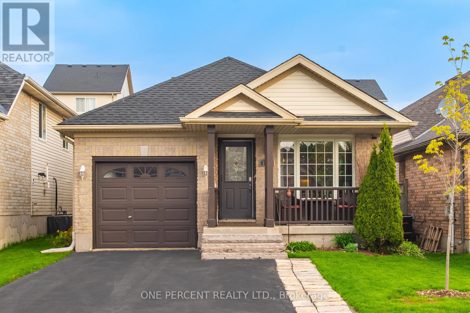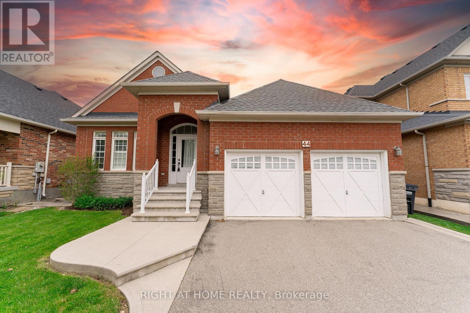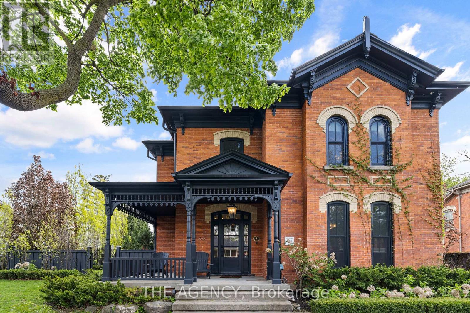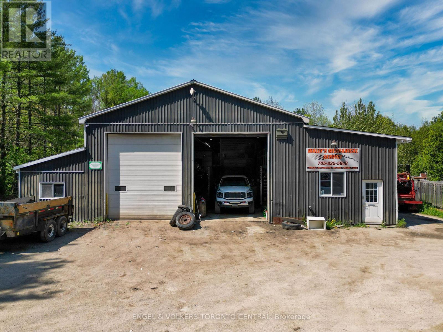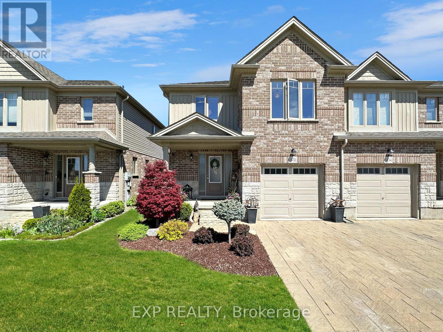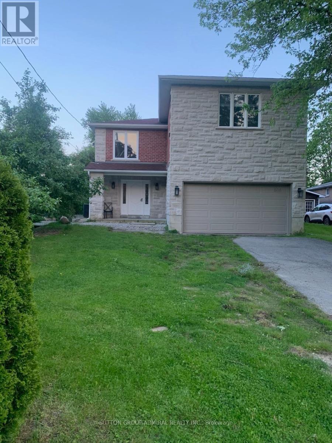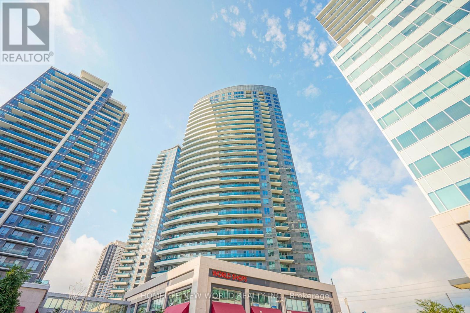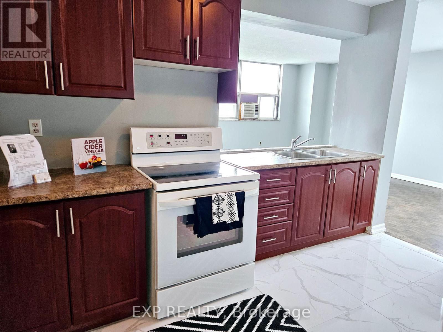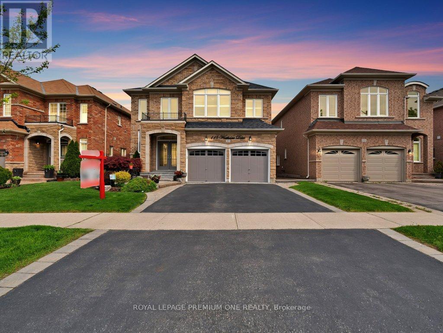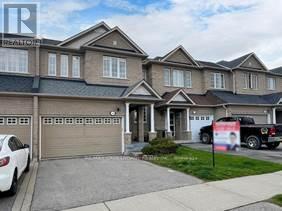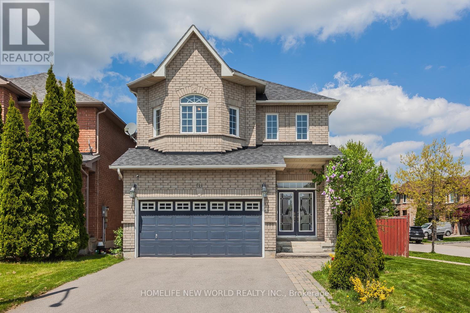311 Sheridan Court
Newmarket, Ontario
Wecome to 311 Sheridan Crt prestigiously located in Gorham College Manor on a beautiful Cul de Sac that leads to Scenic views of walking trails, bridge overlooking running creek and park. Conveniently located close to: Colleges, university, elementary and high schools, shopping, hospital and much more. This home boasts a gorgeous ravine backyard that captures nature at it's best. Southwest facing with lots of natural lighting. 4 large bedrooms on upper floor, Primary has ensuite bathroom and walkin closet. Spacious hallway with main bath, oak staircase. Main floor features Double sided fireplace, large living, dining and family room with built in TV wall unit. Modern upgraded kitchen with quartz counter, pantry, gas stove, features breakfast area with glass sliding doors that walkout to deck overlooking the ravine lot. Spacious foyer and laundry on main floor. Door to garage.Ravine lot, Finished walkout basement with kitchenette extra storage space, Double car garage, double door entry, large driveway and front porch. Buyers must verify the property tax and all measurements. Click Virtual tour for a 3D view. **** EXTRAS **** All existing applicances: Gas stove, Fridge, Dishwasher, Clothes washer and dryer, window coverings and light fixtures. Except curtains in family room (id:58073)
338 Arlington Avenue
Toronto, Ontario
Nestled on a tranquil, family-oriented one-way street, this classic Cedarvale/North Toronto style home offers the perfect blend of character and modern upgrades. The property features a beautifully landscaped front garden and parking for 2 cars: one on the legal front pad and another in front of the rear garage. The home boasts multiple upgrades, including a versatile lower level that can function as a family room or a fourth bedroom, complete with its own 3-piece ensuite bathroom. The covered rear deck is perfect for year-round outdoor cooking and entertaining, opening onto a fully fenced private garden for added privacy and enjoyment. Location is everything, and this home excels with a high walk score and proximity to top-rated schools, public transportation, and leisure activities. Humewood Public School is just a 5-minute walk away, Cedarvale Park and its scenic ravine are 6 minutes, Leo Baeck Day School is 7 minutes, and St. Alphonsus Catholic School is 9 minutes. Youre also a mere 20-minute walk from the Eglinton West Subway and the vibrant Wychwood Barns, known for its fantastic Saturday Farmer's Market. St. Clair Avenue, with its array of shops and restaurants, is just an 11-minute stroll. This is a wonderful opportunity to move into a fabulous home and become part of a thriving community. Dont miss out! **** EXTRAS **** 2 car parking, open concept main floor, fully fenced rear garden and covered outdoor deck for year round enjoyment. (id:58073)
43 - 3075 Bridletowne Circle
Toronto, Ontario
AAA Demand Location. Steps Away From Ttc,Plaza,Med-Centre,Church & Restaurants.Dining&Living Room Floors Done Recently And Light Fixtures.This Bright & Spacious Home Is Enhanced With 2Piece Ensuite,Shower Stall In The Basmt.Mirrored Closet Doors,Fenced Backyard. (id:58073)
118 - 165 Cherokee Boulevard
Toronto, Ontario
Stunning Bright & Spacious 4 Bedrooms, 2 Washrooms Condo Townhouse In North York High Demand Area. Ground Floor W/ 2 Separate Entrances, 2 Kitchens & Laundry. Easy To Rent, Potential For Additional Income. Freshly Painted, Newly Renovated Basement Bathrooms, New Ac/Heater Combo Machine. Great Opportunity For End-user Or Investor, One Convenient Underground Parking. Walk Out To The Street Bus, Walk To Seneca College. Steps To Schools, Parks, Community Centre, Ttc. Easy Access To Hwy 404/401, 5 Minutes Drive To Fairview Mall & Don Mills Station. Best Buy! **** EXTRAS **** Existing Fridge, Stove, Rangehood, Washer/Dryer, All Elf. (id:58073)
38 Webb Circle
Haliburton, Ontario
Welcome to Silver Beach, a gated community located on Kashagawigamog Lake on a 5-lake chain in Haliburton County. Conveniently located between Haliburton and Minden. This end unit has 9ft ceilings and windows on 3 sides of the building! The main level provides an open concept kitchen/dining/living room complete with hardwood floors, quartz countertops, propane fireplace and a walk-out to the raised deck that spans the width of the home and overlooks the backyard with seasonal views of the water. Next to this area you will find the Primary Bedroom which also has a Walk-Out to the raised deck as well as two large closets and a semi-ensuite 3 piece bathroom. Bungalow living in comfort and style here! Head down to the basement where you will find a walk-out to the backyard from both the family room and the 2nd bedroom. There is also a bonus room, currently set up as a bedroom but would make a great office/hobby/exercise room too! Come have a look, you'll be happy you did! (id:58073)
45 Oliver Crescent
Collingwood, Ontario
Opportunity to own a fully winterized, all season, 2 storey, wood frame house/cottage with adjoining Georgian Bay waterfront. Your back yard is the Pretty River. Your front yard is Georgian Bay. You might say that this is ‘the best of both worlds’. Located on a quaint, no-exit road with some interesting quirks. Residence is ‘cute as a button’ featuring main level AND 2nd level deck. Potential for working wood burning fireplace adds to the charm and nostalgia. Oh and did I mention that you can clearly see the waves and sparkle of Georgian Bay from the residence AND you can take a refreshing plunge or energetic paddle from your very own private waterfront lot! With so much to see and do, Collingwood is your destination for work and play with emphasis on PLAY! Note this lot must be purchased in conjunction with the residence directly across the lane # 44. Package is complete at $1,425,000. (id:58073)
140 Russell Street W
Clarksburg, Ontario
Charming vintage all Brick 2 bedroom bungalow with partially finished basement and large front window in the main living area allowing for lots of natural light. 2 good sized bedrooms on the main floor. Kitchen looks out to the expansive backyard and has a two seating counter. The lower level is large with a family room, hobby room, room for a workshop and laundry/utility room. Located on a quiet street, this large private lot is walking distance to the local school & library and walkable from both downtown Clarksburg & downtown Thornbury. 15 minutes to Blue Mountain and 20 minutes to Collingwood. The property boasts a large 20x25' detached garage. (id:58073)
10 Westmount Mews
Collingwood, Ontario
LUXURY LIVING BY THE SPARKLING BLUE WATERS OF GEORGIAN BAY! Spectacular Town-home Nestled in the Shipyards Exclusive Waterfront Community~ 3 Beds/4 Bath/ Loft & Den Situated on the Mews~ Coveted Location with Walking Traffic Only! Main Floor Living with Designer Finishes. Features of this Home include~*2850 s.f. of Finished Living Space *Open Concept Kitchen /Living Room *Natural Gas Fireplace *Chef's Kitchen with Large Entertaining Island *Walk Out to Inviting Landscaped Patio with Mature Trees Offering Exceptional Privacy *Oversized Power Awning *Spacious Dining Room to Host Large Family Gatherings *Bright Light Filled Rooms with Extensive West Facing Windows *Main Floor Primary with Inviting Spa En Suite * Main Floor Powder Room *Main Floor Laundry *Main Floor Den *9 Foot Ceilings on the Main Floor *Welcoming Foyer *Hardwood Floors *Views to the Water from the Covered Porch *2nd Floor~2 Large Bedrooms *4 Piece Bath *2nd Floor Loft/ Den. Exceptional Parking in the Underground allows 2 Car Private Garage/ Possibly 3 Car/Large Storage (30.8 X 20 Ft). A Perfect Home for Energetic Weekenders, Ambitious Professionals and Freedom Seeking Retirees- A Maintenance Free Lifestyle Only Steps to the Waters Edge~ Incredible Views Capturing Sailors, Kayaks, Paddle Boards and Beautiful Swans. Just a Short Stroll to Boutique Shops, Restaurants and Cafes Featuring Culinary Delights, Art, Culture and all that Collingwood and Southern Georgian Bay has to Offer. Take a Stroll Downtown, Along the Waterfront or in the Countryside. Visit a Vineyard, Orchard or Micro-Brewery. Experience the Sparkling Waters of Georgian Bay and an Extensive Trail System at your Doorstep. A Multitude of Amenities and Activities for All~ Skiing, Boating/ Sailing, Biking, Hiking, Swimming, Golf, Hockey and Curling. View Virtual Tour and Book your Showing Today! (id:58073)
24 Zhaawashkwaa Miikan Road
Seguin, Ontario
PRISTINE, DEEP, CLEAN & CLEAR, CLEAR LAKE - 315 FEET of SHORELINE- 2.7 ACRES - LUXURY WATERFRONT BUILDING LOT! Featuring a clean, rocky shoreline with good privacy. Gentle sloping topography to the lake. Long south east views down the lake. Level building sites. Here's your chance to own a piece of Northern Ontario Lakefront in Cottage Country. Year round road access. Clear Lake is a quiet lake ideal for canoeing, Kayaking, and some fishing. The South half of the lake is Crown Land, Canoe access into Crane Lake. Hydro available at the lot line. All located just 15 minutes south of PARRY SOUND in SEGUIN TOWNSHIP, and just 2 HOURS FROM THE 'GTA'. (id:58073)
2206 - 30 Gibbs Road
Toronto, Ontario
Welcome to Valhalla Town Square! A new building offering a great sized 2 bedroom 2 bath suite with a beautiful East exposure of the Toronto skyline and CN tower. Walking in you will be greeted by the kitchen where you can be a chef and entertain on the huge built-in kitchen island with ample storage. The kitchen opens up to your living room with a breathtaking view of the Toronto Skyline and CN Tower. Your bedrooms offer a split location for privacy and each has a closet respectfully. The primary bedroom enjoys the Toronto skyline and has a walk-in closet and an ensuite bathroom. **** EXTRAS **** This condo has a rare built in kitchen island + storage, upgraded lighting fixtures, custom turf for the balcony, smart door lock, smart thermostat,smart ceiling fan in the primary bed, and comes w/ one parking spot that's near the elevator (id:58073)
1512 - 714 The West Mall
Toronto, Ontario
Spacious and Beautiful 1399 Sqft 3+1 Bedroom 2 Baths Condo Apartment Well Kept And Renovated. The Largest And Spacious Unit With Panoramic View in the Most Desirable area of Etobicoke on Rathburn and 427. Many Amenities and Den Could Be Converted /Used as 4th Bedroom. Enclosed Balcony With Raised Floor, Parquet Floor Under, Ceramic Tiles In Foyer & Kitchen, Lots Of Cabinets Space, Ensuite Shower In Master Bedroom, Ensuite Storage And Laundry, 1 Underground Parking Space, Maintenance includes all Utilities and Cable TV. Perfect To Be Your Spacious Home!! Hurry It Won't Last Long!! **** EXTRAS **** Amenities includes, Indoor swimming pool, Billiards room, Party room, Guest suite, Bicycle room, Basket ball court and Picnic space. (id:58073)
7978 County 13 Road
Adjala-Tosorontio, Ontario
Welcome to Lisle! This close-knit community offers the perfect blend of privacy and neighborly charm. This Beautiful 2 Bedroom, 1 Bathroom Bungalow sits on a Generous Lot that is Fully Fenced and Shaded with Many mature trees. The detached garage and multiple Garden Sheds offer both storage and a workspace; catering to the needs of hobbyists and DIY enthusiasts alike. Extra Living Space can be Found in the Insulated Guest House/Bunkie, just off the Side Covered Porch. Spend your Evenings spending time in the backyard under the stars, gathered around a crackling fire pit with Family and Friends. The Kitchen in this home features new Backsplash Tile and ample storage throughout. With easy access to the covered porch, this Kitchen is set up perfectly for Preparing and enjoying Backyard BBQs all summer long! As you Step into the warmth and charm of this living room, you can't help but imagine the flickering flames of the cozy wood burning fireplace; beckoning you to unwind and relax. The Primary Bedroom in this home is just off the Living room and is a great size with a Large Walk-in Closet. In this home, amidst the rustic beauty and timeless charm, you've found a sanctuary from the hustle and bustle of the outside world, Don't miss your chance to call this your Home Sweet Home! **** EXTRAS **** Short Drive to Alliston for Shopping and a Hospital. (id:58073)
14 - 343 Huron Street
Woodstock, Ontario
Welcome to this stunning end-unit townhouse, ideally located in the highly desirable, family-friendly neighborhood of Woodstock. The inviting main floor features (1)A spacious open-to-above foyer (2) A convenient powder room (3) A charming dinette area (4)A modern kitchen (5) A comfortable great room. Natural light floods the entire level through abundant windows, creating a warm and cheerful atmosphere perfect for entertaining friends and family. Upstairs, three generously sized bedrooms and two full bathrooms provide ample space for your family's needs. The luxurious primary bedroom boasts a spacious walk-in closet and a private Ensuite bath, offering a relaxing sanctuary to unwind after a long day. Step out into the backyard, where a large deck invites you to enjoy quality time outdoors, whether sipping your morning coffee or hosting a barbecue with loved ones. The home also features a 1.5-car garage and additional parking spaces, ensuring convenience for all your parking needs. Just minutes away from HWY 401, the Toyota plant, schools, and shopping centers, this home combines comfort and accessibility. Don't miss out on this incredible opportunity to make this house your forever home. Schedule a viewing today before it's gone! (id:58073)
104 Biscayne Crescent
Orangeville, Ontario
Charming open concept backsplit in quiet family friendly area of Orangeville! Great curb appeal. Hardwood Floors throughout! Vaulted ceiling in main area. Wonderful open layout. Very large front window and skylights. Pot lights throughout the home. Double entry on upper washroom through primary and second and 3rd bedrooms. Walkout through dinning. Finished basement features an additional bedroom and pot lights. This is a great choice! (id:58073)
44 Richgrove Drive
Brampton, Ontario
Welcome Home In The Most Prestigious Area Of ""The Hunt Club Of Castlemore."" Rarely OfferedSpacious Bungalow Measuring Approx. 1900sf. This Meticulously Maintained Home Boasts 9' CeilingsWith Open Concept Living, Potlights, Alarm Security System, Main Floor Laundry, Central Vac,Oversized Rooms + Basement, And A Beautiful Property Walking Distance To Golf Course,Conservation Areas, Schools, Parks & Much More! **** EXTRAS **** S/S Appliances, Central Vac System, Security Alarm System,Central A/C, Front Load Washer/Dryer, Gas Fireplace, All Window Covering/ELF's, Natural Gas LineBackyard Connection, Cold Storage, Owned Water Tank (No Monthly Fees)! (id:58073)
66 Victoria Street
Milton, Ontario
This exquisite Grand Victorian Masterpiece is a true gem that captures the essence of Milton's most beautiful real estate offerings and will be sure to take your breath away at every corner. Nestled behind Main St W, it exudes timeless charm and elegance. Dating back to 1881, this century home has undergone meticulous updates while preserving its original character. From the grand foyer to the curved entryways, elegant moldings, and custom windows, every detail reflects a harmonious blend of historic allure and modern grand appeal. Featuring over 3300sq. ft above grade, this timeless residence features a gourmet kitchen with top of line appliances, spacious principal rooms and a 2-car coach house with a loft. Step outside to a backyard oasis complete with an inground saltwater pool w/retractable cover, jacuzzi, perfectly positioned ambiance lighting offering the perfect retreat for relaxation and entertainment. This is your chance to own one of Milton's most coveted historic residences. **** EXTRAS **** Refer to full list of inclusions/ features attached. Indoor/ outdoor furniture can be negotiated. (id:58073)
1872 Anderson Line
Severn, Ontario
Rare Opportunity to Own and Run Your business from home with this exceptional expansive Shop! Approx 75' x 40' Heated Steel Exterior/Roof Shop, concrete base, with 5 Bay Doors! Sitting on 1.43 private acres. 4 x 12' x 14' and 1 10' x 12' doors only 10 year sold. Office Reception, Lunch Room, 2 x Mezzanines, Hot Water heater, New Radiant Gas heating system, LED lights, Diesel Generator, Hoists, (Ask for Full list of Features). 3 Bedroom, 2 bath home, Wrap-around deck with Hot Tub, Additional Office, Full basement, New landscaping, fenced yard with a peaceful home ambiance to enjoy! **** EXTRAS **** Successful Mechanic business that can offer additional clientele for you to take over. Severn is a growing community and part of the expansion plan for growth & development. HUGE business opportunity! (id:58073)
5 - 1432 Blackwell Boulevard Street
London, Ontario
Ladies and gentlemen, get ready to fall in love with your dream home! Welcome to Unit 5 of 1432 Blackwell Blvd, a spectacular 2-story townhome that is about to steal your heart! Nestled in the highly coveted north end of London, Ontario, this gem offers everything you've been dreaming of and more. 3 Spacious Bedrooms Perfect for families of all sizes, with plenty of room to grow. 3 Modern Bathrooms Ensuring convenience and luxury for everyone in the household. 1-Car Garage Keep your vehicle safe and sound, plus ample driveway parking for guests. Fully Finished Basement Imagine the possibilities for a recreation room, home office, or cozy den. And thats not all! This meticulously maintained home backs onto a beautiful park. Yes, you heard me right picture yourself sipping your morning coffee while watching your kids play in the park right from your own backyard. It's a slice of paradise! Located in one of the most desirable ends of London, youll be just minutes away from the best shopping, top-rated schools, and convenient transit options. This location is unbeatable! Priced to sell and designed to impress, this townhome wont be on the market for long. Dont miss your chance to make it yours! Call your favorite real estate agent now to book an appointment and step into your future home! Unit 5 of 1432 Blackwell Blvd is waiting for you. Lets make this dream a reality today! (id:58073)
806 Magnolia Avenue
Newmarket, Ontario
Introducing an exquisite house built on new foundation, basically new house with ""Indiana White"" Stone, Energy efficient to minimize energy consumption, comfortable and sustainable living environment, can help reduce utility costs, which can be significant for a large family. Pass energy saving audit. Each room within the house can be use as an independent living space, . Hardwood floor, pot lights run throughout . 2 primary bedrooms with w/closets. The spacious patio is crafted with high-quality, weather-resistant materials. The installation of pot lights around the exterior not only highlights the architectural features of the house but also ensures that the outdoor areas are well-lit for safety and accessibility at night. **** EXTRAS **** All existing appliances, All elf, Air Conditioner, Garage door opener (id:58073)
628 - 7161 Yonge Street
Markham, Ontario
Excellent Location At Markham Thornhill! One Bedroom W/Unobstructed Se View ~595 Sq. Ft. Plus Huge Balcony! Lot Of Sunlight! 9' Ceiling! Laminate Floor Thru-Out! Brand New Modern Kitchen W/Granite Counter Top! Direct Indoor Access To Shopping Mall/Supermarket/Medical Office/Retail Stores/Salons/Cafe & More! Great Amenities! 24Hr Concierge! Indoor Pool! Gym! Party Rooms! Guest Suites And So Much More! Move-In-Condition! **** EXTRAS **** All Existing: All Electric Light Fixtures, Window Coverings & Blinds, S/S Fridge, S/S Stove, S/S Built-In Dishwasher, S/S B/I Microwave W/Exhaust, Stacked Washer & Dryer. ( One Underground Parking ) (id:58073)
1209 - 2645 Kipling Avenue
Toronto, Ontario
Comfortable Open Concept Living/Dining Room With Newly Stained Flooring. Freshly Painted and Newly tiled Kitchen and Storage Room. The Primary Bedroom Features A Large Walk-In Closet And Ensuite Bathroom. Accessible And Low Maintaince fee if compared in surrounding area!! LOW PROPERTY TAXES. Convenient Location That Is Just Steps From The New Finch LRT And Walking Distance To Albion Mall. **** EXTRAS **** Rogers internet included in maintaince fee!! TTC Bus Service at door steps!! (id:58073)
115 Worthview Drive
Vaughan, Ontario
Welcome to your dream home in the heart of Woodbridge, Ontario! This stunning detached residence offers an impressive 2900 square feet of luxurious living space, perfectly situated to provide serene views and a peaceful atmosphere. Nestled on a premium lot, this elegant home backs onto a beautiful ravine, offering unmatched privacy and a picturesque natural backdrop. Step inside to discover a meticulously designed interior. The open-concept layout creates an inviting ambiance, perfect for both entertaining and everyday living. The gourmet kitchen is a chef's delight, boasting stainless steel appliances, custom cabinetry, and a center island. The bright and airy family room, accented by large windows overlooks the abundance of nature. The fully finished walk-out basement is an entertainer's paradise, featuring a spacious recreational area, a roughed-in kitchen and a convenient 3pc bathroom. This versatile space opens directly to the backyard, where you can enjoy the tranquility of the ravine and the beautifully landscaped garden from either the upper deck or down on the patterned concrete patio. (id:58073)
143 Millcliff Circle
Aurora, Ontario
This inviting townhome with a WALKOUT basement is nestled in the highly desirable ""Aurora Grove"" neighborhood, offering ample space and a fantastic layout compared to any other townhomes. There are numerous upgrades throughout, including hardwood floors, a modern kitchen with granite countertops and stainless steel appliances, complemented by a convenient walk-out to the above grade deck. During chilly evenings, you can cozy up by the gas fireplace in the living room. With a full 2-car garage and driveway (4 total car parking), an open-concept finished basement featuring a separate entrance that walks out to the fenced backyard, and full wood staircases, this home boasts both comfort and style. Many new items including a2023 new air conditioner unit, roof was replaced in 2019, and a 2018 furnace. Take advantage of the proximity to all amenities, shops, and restaurants in the Bayview/Wellington area. Also can enjoy the serene beauty of the nearby Sheppard's Bush Conservation Area or other parks and trails in the Aurora. With easy access to Highway 404 just minutes away and walking distance to the nearby transit, this is a home you MUST SEE FOR YOURSELF !!! **** EXTRAS **** Stainless Steel Fridge, S/S Stove, S/S Dishwasher, Washer & Dryer, Extra Freezer Fridge in Basement, Water Softener, Reverse Osmosis Water System in Kitchen Directly Connected to Fridge and Sink, ELFs, Window Coverings, GDO. (id:58073)
111 Brightsview Drive
Richmond Hill, Ontario
You don't want to miss it! Well Maintained Detached House In High Demand Oak Ridges Community, Great Property For Entertaining and fine living. Many Upgrades!!! Newly renovated basement with upgrade bathroom, spacious living room and bedroom. New furnace (2024), New Fridge(2024), improved roof insulation, Hardwood Throughout The First Floor,Beautiful Kitchen Cabinets, New Laminate Throughout Second Floor, Corner Tub In Master Ensuite, W/I Closets In Master & 3rd Bdrm. Convenient Second Floor Laundry. Close To All Amenities,Public Transit, Schools & Parks! Open House May 19 1-4pm, May 25 & May 26 1-4pm!!! **** EXTRAS **** New furnace (2024), New Fridge(2024), improved roof insulation! (id:58073)
