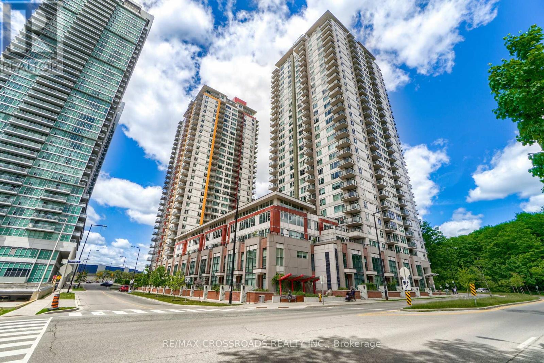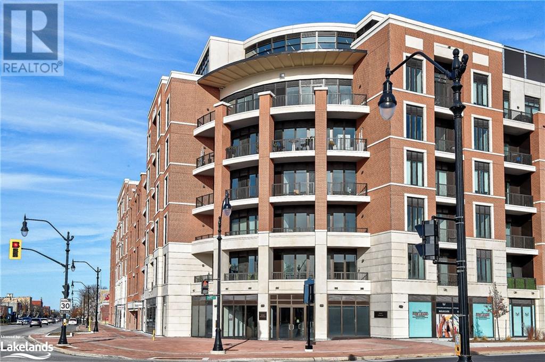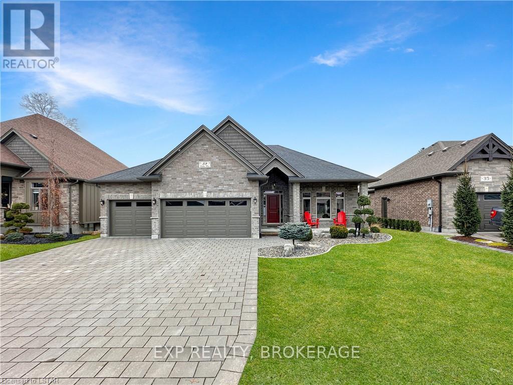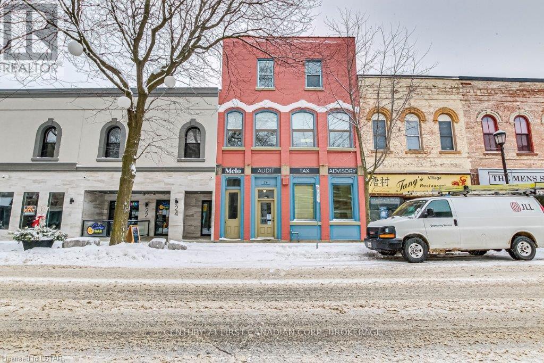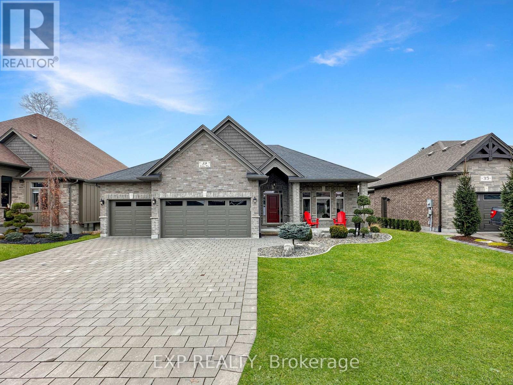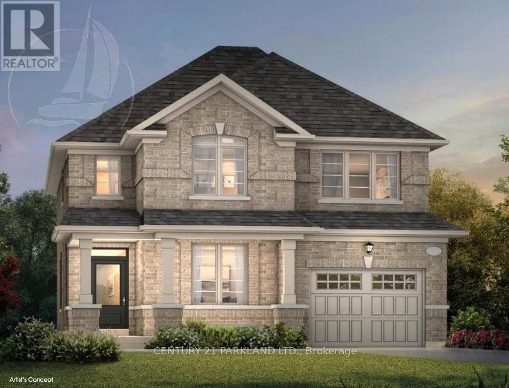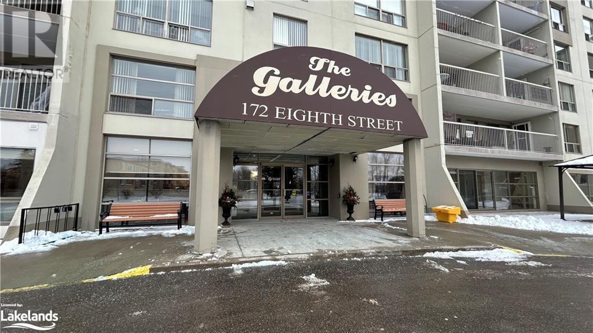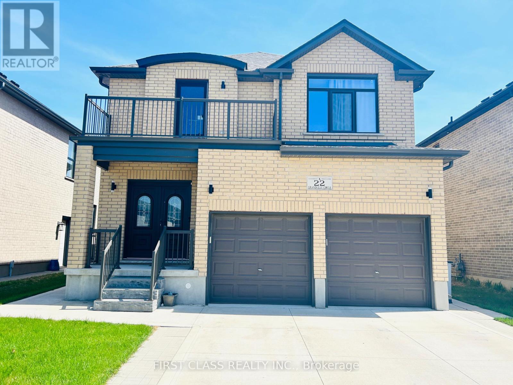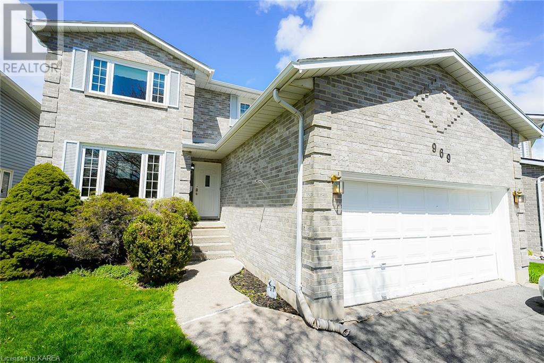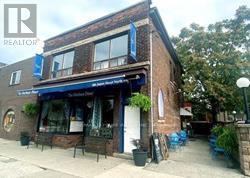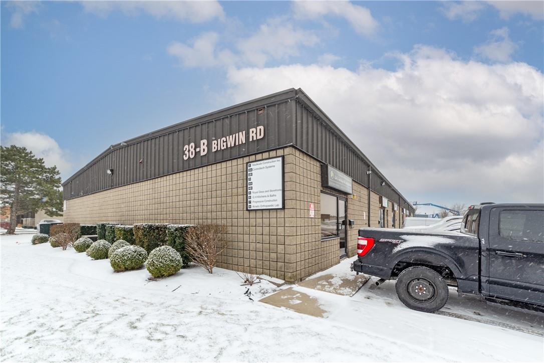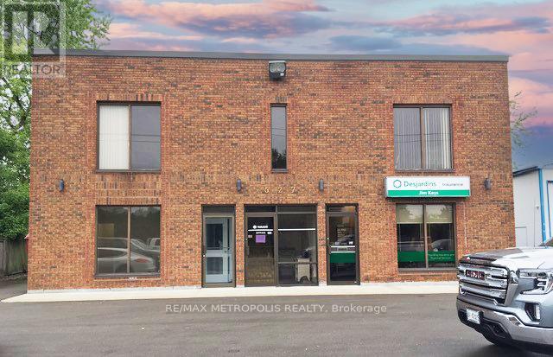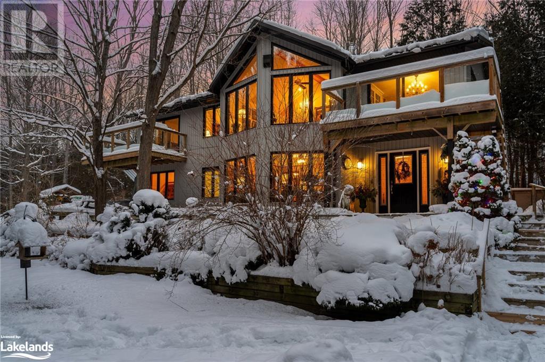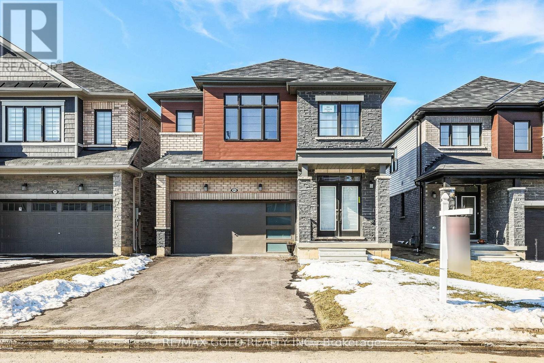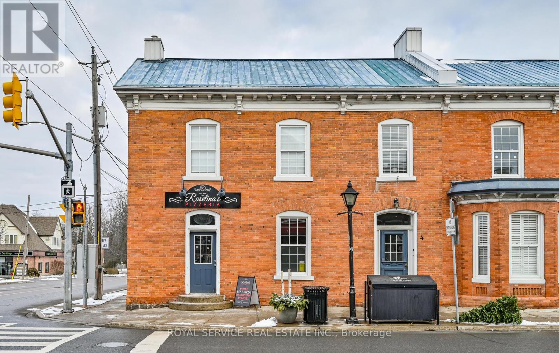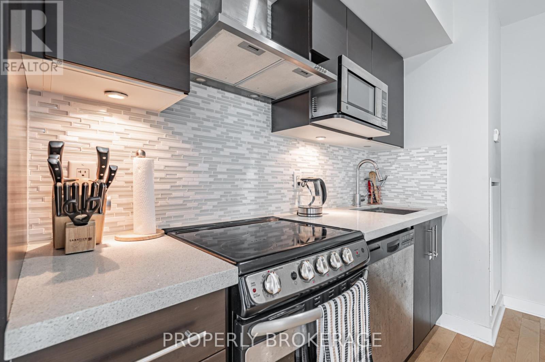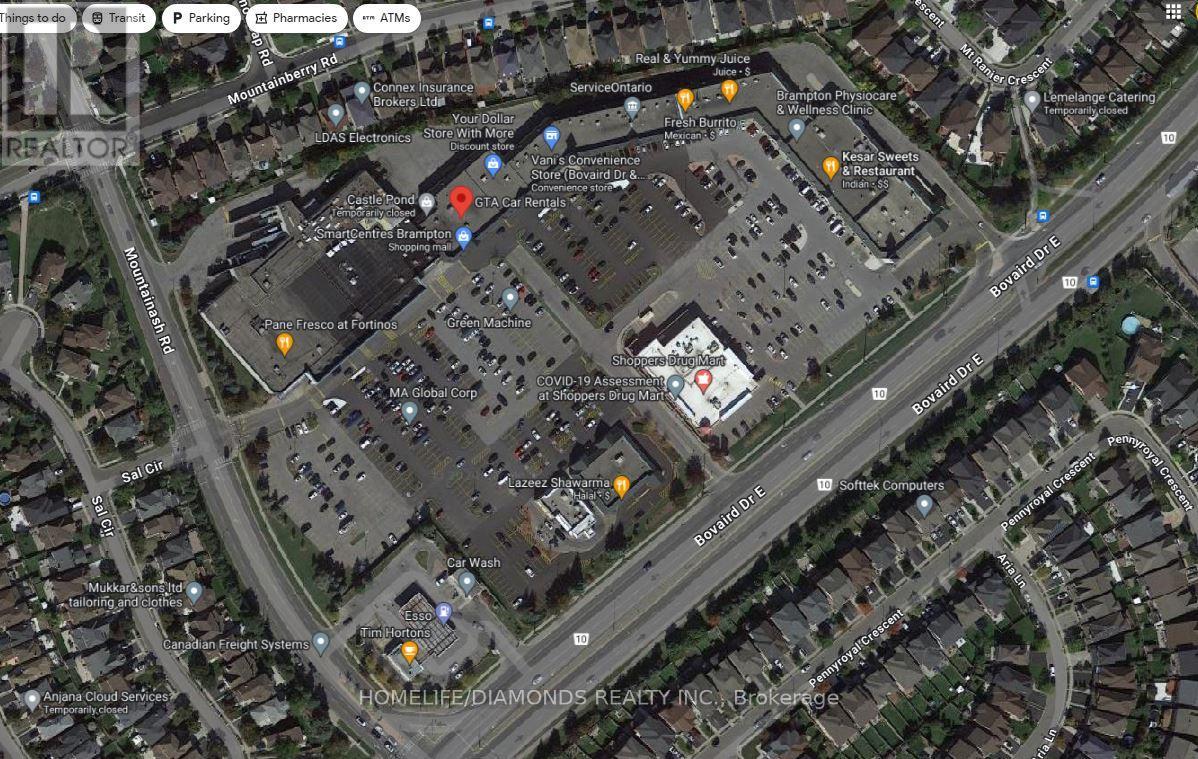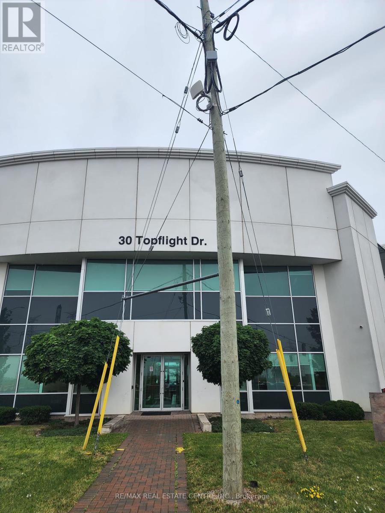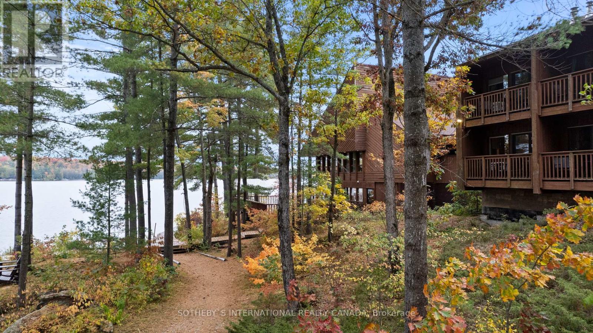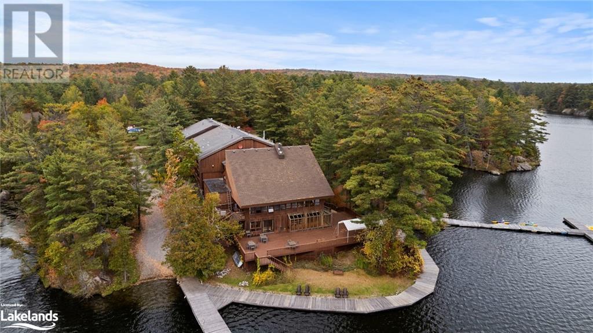#809 -190 Borough Dr
Toronto, Ontario
Beautiful 1 Bedroom Plus Den by the Scarborough Town Centre. Currently tenanted but Wonderfully kept and Well Maintained. the place is Spotless. Bright and Spacious with an Amazing Layout, No Wasted Sq Footage and Large Balcony. Den can be used as a Second Bedroom or Office. Lots of Upgrades including Laminate Flooring Throughout for Easy Cleaning, and Granite Countertops. Great Location, Close to TTC, LRT, Scarborough Town Centre, Go Bus Station, Hwy 401, Parks, Schools, Shopping, Hospitals, Library, YMCA, Restaurants and Much Much More! **** EXTRAS **** Fridge, Stove, B/I Dishwasher, Wine Fridge, Washer and Dryer, All Electrical Light Fixtures, All Window Coverings (id:58073)
42 Donly Drive S Unit# 6
Simcoe, Ontario
Discover the perfect blend of comfort and convenience in this spacious 2,356 sq. ft. semi-detached condo, a rare find in Norfolk County's Lynn Court. Ideal for those downsizing or desiring a serene lifestyle, this home boasts a bright living room, a cozy kitchen with adjacent dining space, and two bedrooms, including a primary with an en-suite. The large unfinished basement offers endless possibilities. Located across from a school and playground, minutes from downtown, parks, golf, and a short drive to the beach. A unique offering in Simcoe. (id:58073)
7806 Birch Dr
Ramara, Ontario
This exquisite half-acre waterfront parcel is primed for the creation of your dream home! You'll be enchanted by the idyllic setting, featuring more than 100ft of exclusive granite shoreline along the Black River, nestled on a peaceful street amid high-end residences. This property offers tranquil vistas of the natural surroundings! The lot already includes a septic system, driveway, well, & dock! Hydro access is available at the lot boundary. You'll cherish the seclusion provided by the lushly wooded lot, along with the clear, deep water access from your private dock, making it the perfect spot for swimming, boating, or your kayak ,a genuine paddler's haven! Conveniently situated just 15 minutes away from all the amenities that Orillia & Gravenhurst have to offer! Demolition permit was granted on Feb 23, 2023, & there are no development fees if construction commences within 3 yrs of the demolition permit's issuance date. Transform this lakeside retreat into your personal sanctuary! (id:58073)
1 Hume Street Unit# 322
Collingwood, Ontario
Monaco – Collingwood’s newest Premier Condo Development. The Edward Suite, East Facing Third Floor 740 sq.ft. 1 bedrm + Den, 1 bathrm Suite with large Private Balcony. Upgrades include Kitchen Cabinets and Bathroom Vanity ($2000), 8’ Doors ($1800), Water Line for Refrigerator ($750), Window Blinds ($1200), Bike rack ($1600 fits two bikes), Two Underground Parking spaces ($65k est for extra parking space) and 1 Large exclusive locker. Destined to be Elegant MONACO will delight in a wealth of exclusive amenities. You’ll know you’ve arrived from the moment you enter the impressive, elegantly-appointed residential lobby. Relax or entertain on the magnificent rooftop terrace with secluded BBQ areas, fire pit, water feature and al fresco dining, while taking in the breathtaking views of downtown Collingwood, Blue Mountain and Georgian Bay. (id:58073)
39 Collins Way
Strathroy-Caradoc, Ontario
Discover Your Dream Home! Backing directly on to Caradoc Sands golf course, this luxurious bungalow with a 3-car garage guarantees a lifestyle you'll love. It's not just a home; it's an experience! Elegant Living: 4 bedrooms, 3 full baths, each a serene haven. The primary bedroom offers stunning views, ensuring peaceful relaxation. Entertain & Enjoy: A custom wet bar in the entertainment room promises memorable gatherings. Outdoor Charm: The 3-season sunroom and deck, with a gas fire pit, are perfect for any occasion. Relax in Style: Unwind in your Jacuzzi hot tub, a free retreat for rejuvenation. This home has too many upgrades to list, from epoxy garage floor, composite deck, leathered granite counter tops, in-ground sprinkler system connected to a sand point well for unlimited and free watering and much, much more! Let's connect so I can show you this beautiful home :) (id:58073)
264 Spruce St
Clearview, Ontario
Experience the best of both worlds where everyday life feels like a vacation! Nestled in close proximity to the enchanting Wasaga Beach and the majestic Blue Mountain, this 2-storey home offers an array of features that will surely captivate you. Boasting 3 bedrms, & 4 baths, this home encompasses a total of 1740 square feet of finished living space. Blending the convenience of town living with a hint of country charm, this property is a true gem. As you step through the foyer, you'll be greeted by an abundance of natural light, that fills the inviting living & dining areas. The dining room offers a picturesque view of the backyard that will leave you in awe. Trust us, once you take a seat at the table, you won't be disappointed. Adjacent to the dining area, you'll find a spacious kitchen, complete with a marble backsplash and an electric fireplace. It seamlessly opens up to the backyard and a charming deck. The deck has been thoughtfully designed, with multiple sections to cater to your outdoor needs. This backyard is tailor-made for outdoor gatherings. Beyond the fenced yard, you'll discover a wooded area that partly belongs to the property. Further beyond the boundary, a serene river flows, creating a natural buffer between you & potential future neighbors. The 2nd floor, you'll find 3 bedrms, perfect for a family. A full bathroom for everyday use, & the primary bedroom boasts a 3-piece ensuite. Convenience is key, with an attached garage providing seamless access right next to the kitchen. The lower level offers a spacious rec room, ideal for workouts or family movie nights. There's also a laundry/utility room, storage, and a 2-piece bathroom. Parking is never an issue with plenty of space available in the driveway. This home features recent improvements such as new flooring, a microwave, furnace, and a washing machine. Situated just a short walk away from the library, arena, & scenic hiking trails, you'll relish in the unique setting of this lot. **** EXTRAS **** All showings must be booked via ShowingTime MLS# 40529852 PLEASE REMOVE YOUR SHOES AND DO NOT USE THE WASHROOM. (id:58073)
26 Front St
Strathroy-Caradoc, Ontario
For sale in Downtown Strathroy. 3 storey office building. The second and third floor could be converted into residential units which has separate entrances. This well-maintained building boasts great retail office space. First floor consists of 2 office rooms, Board Room, and bank vault. 2nd floor 4 office rooms and plenty of storage. 3rd floor 2 large unfinished rooms. There are many updates to this building. This building has a tenant until April 30th, 2024. Please all showings during business hours due to security reasons. (id:58073)
39 Collins Way
Strathroy-Caradoc, Ontario
Discover Your Dream Home! Backing directly on to Caradoc Sands golf course, this luxurious bungalow with a 3-car garage guarantees a lifestyle you'll love. It's not just a home; it's an experience! Elegant Living: 4 bedrooms, 3 full baths, each a serene haven. The primary bedroom offers stunning views, ensuring peaceful relaxation. Entertain & Enjoy: A custom wet bar in the entertainment room promises memorable gatherings. Outdoor Charm: The 3-season sunroom and deck, with a gas fire pit, are perfect for any occasion. Relax in Style: Unwind in your Jacuzzi hot tub, a free retreat for rejuvenation. This home has too many upgrades to list, from epoxy garage floor, composite deck, leathered granite counter tops, in-ground sprinkler system connected to a sand point well for unlimited and free watering and much, much more! Let's connect so I can show you this beautiful home :) (id:58073)
Lot 123 Davis Loop
Innisfil, Ontario
Assignment Sale @ Harbourview Innisfil! Brand New 3 Bedroom Detached Home By Ballymore Homes. This Community Has Wonderful Waterside Amenities Coupled With Small Town Charm. Approx 2,063 Sq. Ft., 9Ft Ceilings On Main Floor, 76K In Upgrades!....Which Feature Vintage 5"" Wirebrushed Hardwood Floors Throughout Main & 2nd Floor(excl Kitch/Baths)! Open Concept Living Room With Gas Fireplace. Upgraded Kitchen, Breakfast Area & Walkout, Second Floor Laundry Room. Primary Bedroom Includes Tray Ceiling, WIth A Walk-In Closet And An Upgraded 4-Piece Ensuite. Too many upgrades to List (id:58073)
172 Eighth Street Unit# 607
Collingwood, Ontario
Looking for a great accessible community building and not have to do any maintenance, stairs, clean snow off your car, drive to the gym or have multiple utility bills? The Galleries is one of Collingwood's most coveted condo buildings. It is centrally located so you can walk to shopping, restaurants, and trails. On a fixed income? No problem, condo fees include heat, AC, water, sewer, parking, storage and maintenance. The gym, sauna and games room are all newly renovated, the building has 2 elevators, underground parking, storage, a huge fellowship room, a fully equipped guest suite and a parking lot for extra parking. Unit 607 is move in ready with freshly painted walls and 5 appliances. It is an open concept layout with beautiful hardwood floors, freshly painted kitchen cabinets and views to the mountain from the covered balcony. The bedrooms are both spacious with large windows, double closets and have southwest views. The bathroom has a walk in shower and freshly painted cabinets. Don't drive? No worries, the bus stop is at the corner. Join Ontario's playground community and come Live Where you Play! (id:58073)
22 Grandville Circ
Brant, Ontario
Welcome to the upgraded 5-bed, 5-bath residence! The main floor showcases an open-concept living space with 9-foot ceilings, highlighting a lavish kitchen equipped with a gas range, stone countertops, and an expansive island. On the upper level, discover four bedrooms; two boast en-suites and walk-in closets, while the other two share the third bathroom, with the bonus of a balcony for the third bedroom. The fully finished basement provides a separate entrance to a recreation room featuring a home cinema and an en-suite bedroom. With the top-tier German-designed Roto Tilt and Turn windows, The home is also outfitted with a smart system that oversees the garage door, appliances (fridge, dishwasher, washer, and dryer), and a Honeywell thermostat with sensors for precise temperature control, back to the schoolyard without any obstructions. Proximity to school, park, community retail center and convenient highway access. **** EXTRAS **** Installation of bullnose corner bead to ensure the safety of small children. (id:58073)
969 Lynwood Drive
Kingston, Ontario
Welcome home to 969 Lynwood Drive! Situated on a nice size lot in the heart of the highly sought after WestWoods Subdivision. The charming 2 storey offers 3 bedrooms, 2 & 1/2 bathrooms and backs on to peaceful and serene green space. Well planned main floor layout with living room with bright window that overlooks a nice and quiet street. Dining area large enough for big family dinners and holidays. Updated kitchen with centre island that overlooks a bird-lover's paradise back yard. Main floor family room with patio door out to great outdoor living space. Upstairs there is a well appointed primary suite with ensuite. Spacious and bright main bathroom and 2 additional good size bedrooms. Fully finished lower level with rec room, office & workshop, storage room and giant laundry room. Updated decors, good mechanicals and a new roof in 2023. Steps to transit, schools, parks and more this home is a great place to live! (id:58073)
486 James St N
Hamilton, Ontario
Well-known all-day brunch spot on the foodie strip of James St N with a great long-standing reputation!! Recently renovated & impeccably well maintained. Delightful licensed courtyard patio. New lease can be created. Massive waterfront condo project coming up only blocks away with much more development upcoming in the immediate neighbourhood. Perfect for Owner/Operator or family business!! Run it as it is or bring your own unique ideas! (id:58073)
38 Bigwin Road, Unit #2b
Hamilton, Ontario
Great opportunity to own this unique commercial property in a fantastic location with easy access to the Red Hill Valley Parkway and Lincoln M. Alexander Parkway! Perfect to run your own business or lease it out for some great income. Unit features M3 Zoning allowing for a wide range of potential uses. Step inside to discover a warehouse featuring lofty 14-17 foot ceilings and a 10-foot door. The upper level offers additional space, you will find a sizeable loft area. This unit is ready-to-use space. Updates include new furnace, electrical work, plumbing, drywall and flooring. Lawn care, snow shovelling, and exterior repairs are covered in the monthly maintenance fee. Additionally, the property includes three designated parking spots. (id:58073)
527 Murphy Rd
Sarnia, Ontario
Incredible Investment Opportunity To Own A Professional & Pristine 5,500 Sq Ft Building Located In The Commercial Retail District Of Murphy Road, With High Visibility & Traffic Count. Long Term Tenants Of Desjardins Insurance, Collins Frazer Engineering & Local Respected Pediatrician. Meticulously Maintained Brick Structure With Modern Updated Units With Separate Meters, New Pto Roofing & Paripet Capping (2020) & New Exterior Sidewalks & Complete New Parking Lot (2021). Buy Today at a pricepoint you couldn't build it for. (id:58073)
9450 County Road 9
Clearview, Ontario
Welcome to Creekside Treehouse, just outside the charming hamlet of Dunedin. Discover serenity in this enchanting four-bedroom, two-bathroom home cradled in the embrace of a lovely old forest and peacefully situated beside Dunedin Creek, a cold-water trout stream. Enjoy the perfect blend of modern comfort and natural beauty, with the added allure of direct access to the renowned Bruce Trail from your backyard, inviting you to explore the wonders of nature right from your doorstep. Immerse yourself in tranquility and escape to a home where every room is a window to the picturesque outdoors adorned with meticulously landscaped gardens. Your backyard is more than just a space—it's a gateway to adventure. The five-acre property is surrounded by 65 acres of conservation land. It's charm extends beyond the main dwelling, to a rustic studio/retreat nestled in the woods. Indulge in relaxation w/ your own outdoor hot tub and shower, creating moments of bliss amidst the natural beauty that surrounds you. The property is a haven for many birds, creating a harmonious symphony of wildlife and a constant connection to the rhythms of nature. This distinctive property is an invitation to savor the perfect blend of artistic expression and serene living. Whether you seek restful nights or imaginative pursuits, Creekside Treehouse is designed to be a haven for both. Just minutes away from the quaint village of Creemore, you'll find shops, galleries and restaurants. Additionally, you are conveniently close to the ski hills of Devils Glen and Blue Mountain, as well as countless golf clubs, offering a plethora of recreational activities for every season. For all photos, videos, etc, see https://sites.elevatedphotos.ca/9450countyroad9/?mls (id:58073)
215 Vanilla Tr
Thorold, Ontario
Brand New house in Thorold, Calderwood Neighborhood. 4 specious bedrooms with 2 en-suite bathroom and 1 jack and Jill bathroom. Laundry on the second floor. Brand new appliances. No houses in the back. Separate living and family room with hardwood flooring and hardwood stairwell. (id:58073)
4 King Ave
Clarington, Ontario
Roselina's Pizzeria is a staple in our Newcastle community! Established in 1996 with an amazing customer base. This is your opportunity to own a slice of heaven, carrying on the legacy and tradition of this fantastic eatery in continuing to provide our community with Roselina's authentic pizza! Readers' Choice ""diamond award"", Voted #1 Pizza in Clarington and winner of the best Pizza in Durham in 2021! Roselina's pizza dough and original recipe tomato sauce are made fresh, in house, daily. We offer panzerottis, wings and all salads made to order! **** EXTRAS **** Located on the corner of King Avenue and Mill Street in the heart of Newcastle. Over (1) year remaining on existing lease. Financials available to serious buyer! (id:58073)
#1109 -58 Orchard View Blvd
Toronto, Ontario
Are you in the dark? Fear not, just follow the Neon lights to Neon Condos situated at 58 Orchard View Blvd. Don't be fooled by the size because the best things come in a little package. This highly efficient 490 sqft + balcony Jr 1 bedroom situated at the midpoint of the tower, comes with an impressive south-facing view. You'll have everything you need at your fingertips, Ensuite Laundry, a 4pc bath, stainless appliances, and a sun drench balcony. All are located within steps great, transit, coffee, shops + resto bars such as Metro supermarket, Chipotle, and Aroma Espresso Bar. Pai, Stock Bar just to name a few. If it's entertainment you're looking for, SilverCity Yonge Eglinton, Cineplex and Phase 4 Films are a short stroll away. For nearby green spaces, Sherwood Park and June Rowlands Park are ideal spots to catch some fresh air and parks. (id:58073)
#2a -55 Mountainash Rd
Brampton, Ontario
Location. Location. Location. Become the owner of one of GTA's growing car rental franchises in one of the busiest locations and plazas. Prime corner storefront unit located right next to Fortinos allowing for maximum exposure. Potential to become your own boss and earn a great income. Fully finished unit with a customized drive-in dock which has a ramp to bring in cars. The office is approximately 600 sqft which contains offices, boardroom, lobby, and reception. The industrial unit has an office space, garage, and ramp. Located next To Anchor Tenants Mcdonalds, Scotia Bank, TD Bank, Shoppers Drug Mart, Service Ontario, And Much More. (id:58073)
#10 -30 Topflight Dr
Mississauga, Ontario
!!Flagship location, Rarely Offered!! New and Clean Professional Office Space Located At Hurontario and Topflight Dr In Mississauga Available For Sale First Time. New L.R.T Line Just Outside. Ample Parking **** EXTRAS **** All Measurement And Taxes To Be Verified By Buyer And/Or Buyers Agent. The Unit Is Part Of New Condo Conversion. Application In Progress, Subject To Approval From City Of Mississauga. Please attach Schedule B to all offers. (id:58073)
#21 -37 Fire Rte
Galway-Cavendish And Harvey, Ontario
4-Season Resort. Located on the shores of Lower Buckhorn Lake, awaits an opportunity to re-image lakeside paradise. Lovingly owned & operated by the same family for 32 yrs. 6.41-acre resort parcel w/ 910 ft water frontage & 48.21-acre parcel w/trails. Manicured grounds, pine forests & granite outcroppings. Buildings include 20,000 sq ft Viceroy building; 4- bdrm 2-storey chalet & private residence; 2600 sq ft garage & 2400 sq ft utility buildings. Main lodge include 32 guest rms, 2 meeting rms, 96-seat dining rm w/lake views & 70-seat lakeside lounge w/fireplace, oak dance floor & outdoor deck. 4 add'tl suites nearby in Chalet, built in 1997. Chalet suites either offer private deck or balcony w/lake views. Amenities include pitch & putt, horseshoe pit, hiking trails, sandy beach & boat ramp to docks that can accommodate up to 40 ft boats. Close to Buckhorn, which is located at Lock 31 Trent-Severn Waterway Trail. Close shops restaurants & local attractions. Just 34 km N of Peterborough **** EXTRAS **** Additional property information available (id:58073)
37 Fire Route 21
Buckhorn, Ontario
Peacefully located on the shores of Lower Buckhorn Lake, awaits an unmatched opportunity to re-image this four-season lakeside paradise. Lovingly owned and operated by the same family for 32 years. This property includes a 6.41-acre resort parcel with 910 feet of water frontage and a 48.21-acre parcel with trails. The resort embraces the surrounding natural elements and offers an abundance of complimentary outdoor recreation activities to its guests with its manicured grounds, pine forests and granite outcroppings. Uniquely offering a 20,000 sq ft Viceroy building, four bedroom, two-storey chalet and a private residence. Additionally there is a 2,600 sq ft garage and maintenance building and two 400 sq ft utility buildings. Step inside the Main Lodge, where the welcoming lobby offers comfortable seating around a cozy fireplace. Features include 32 guest rooms, two meeting rooms, a 96-seat dining room with lake views, and a 70-seat lakeside lounge, with an adjacent outdoor deck, a floor-to-ceiling fireplace and an oak dance floor. Four additional suites are located in a nearby Chalet which was built in 1997 and offers a private lakeside setting that is just 200 feet from the Main Lodge. Chalet suites offer a private deck or balcony with beautiful lake views. Amenities abound, from a sandy beach, pitch & putt, horseshoe pit, and boat launch ramp to docks accommodating up to 40-foot boats. Enjoy natural trails for hiking, snowshoeing, and cross-country skiing. Close to Buckhorn, which is a charming Trent-Severn Waterway Trail Town community located at Lock 31 in the heart of the Kawarthas. The region plays host to over 160 km of groomed snowmobile trails, hiking and cross-country trails, as well as to nearby amenities, including shops, restaurants and local attractions. Just 34 kilometres north of Peterborough, this is a unique investment. (id:58073)
61 Waterview Road
Wasaga Beach, Ontario
Waterfront - Gorgeous home located in the private Blue Water enclave. Spectacular Georgian Bay views with floor to ceiling windows in the open concept living/kitchen/dining space. Sleek and stylish modern kitchen, perfect for entertaining. Main floor primary suite with walk out to deck that overlooks the Bay. With 4Bedrooms and 3.5 Bathrooms, this house has space for it all. Three of the bedrooms have walk in closets, one with ensuite privilege, two bedrms w/ Jack & Jill access. Lower level has 1 bedroom, kitchenette and large rec room with fireplace. Some unfinished space gives opportunity to create additional bedroom. Enjoy the waterfront lifestyle with minimal maintenance. Bonus amenities include Clubhouse with outdoor pool, exercise room and sauna. Only minutes to Golf, Hiking, Biking, Water sports, Skiing and all the area has to offer. (id:58073)
