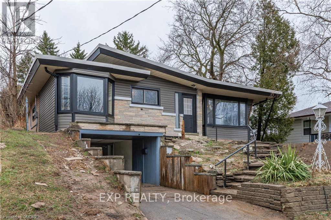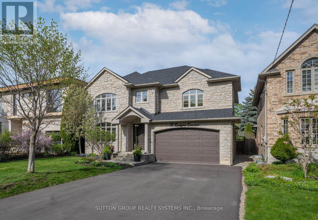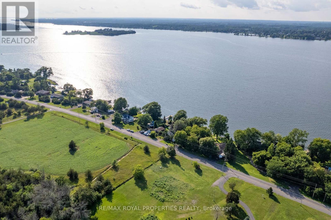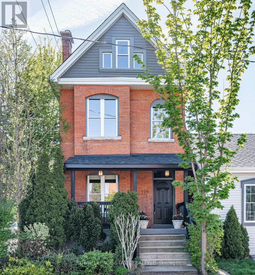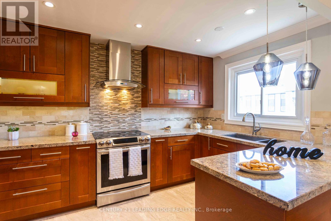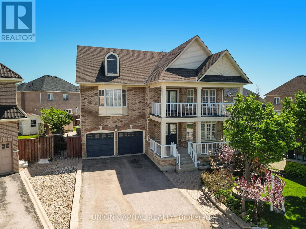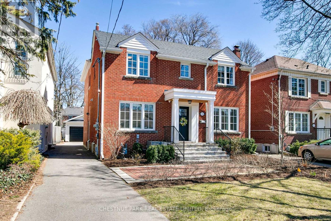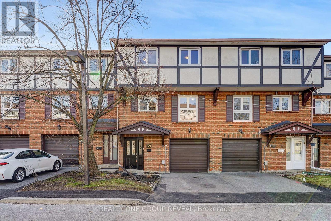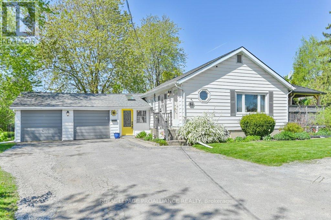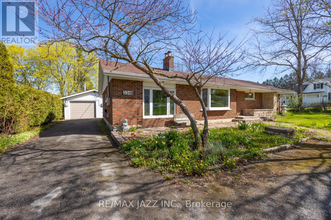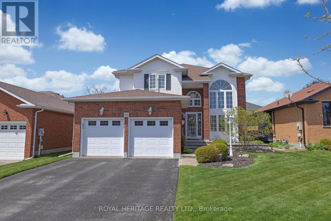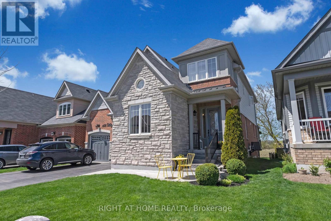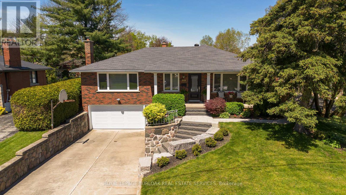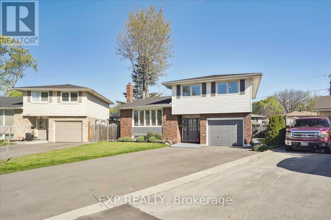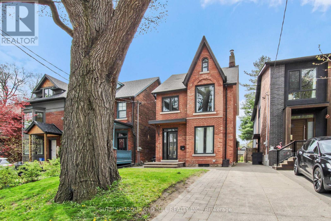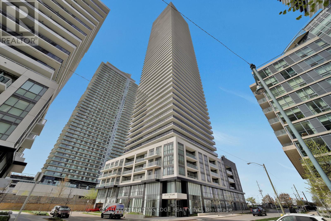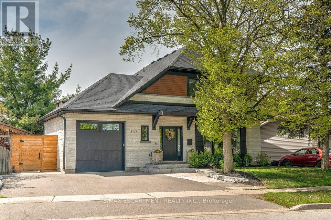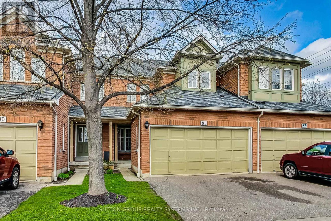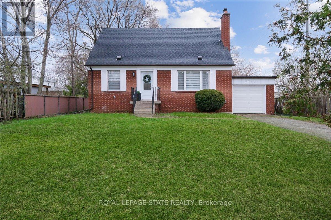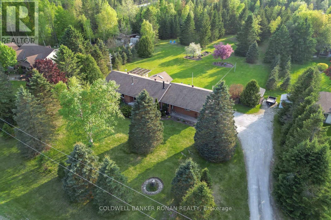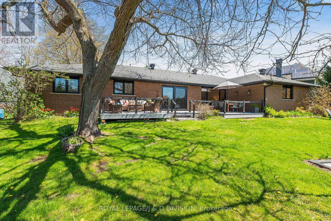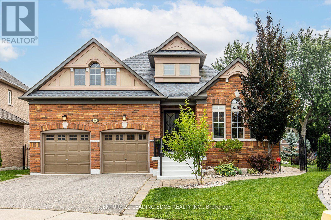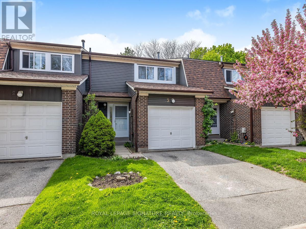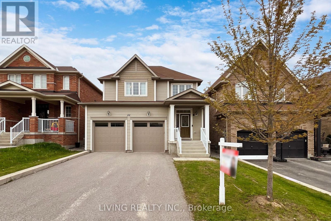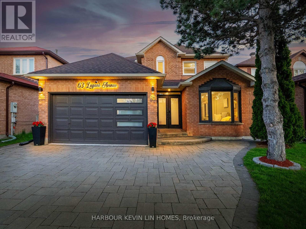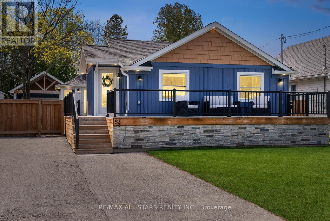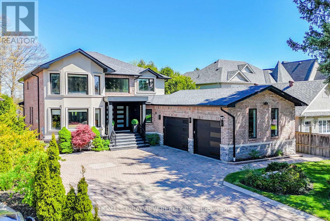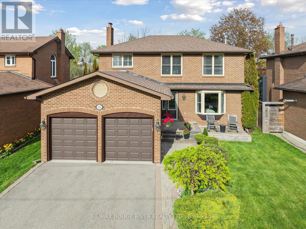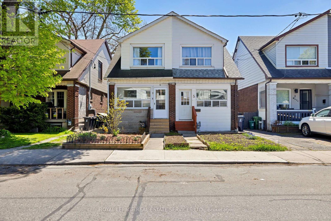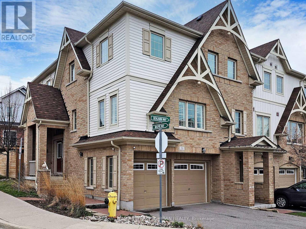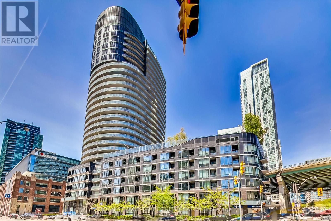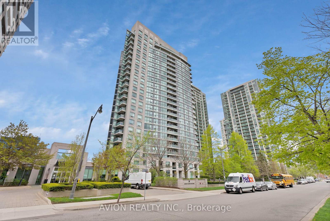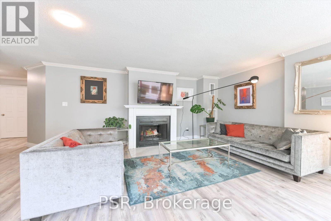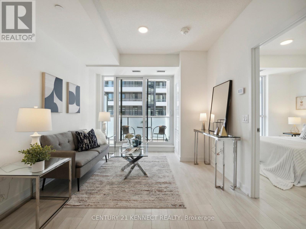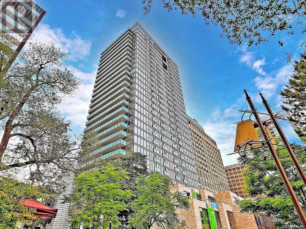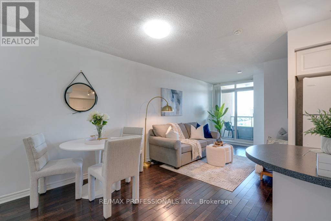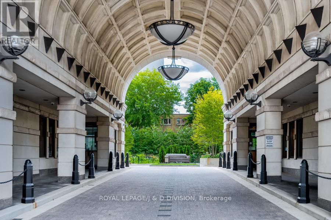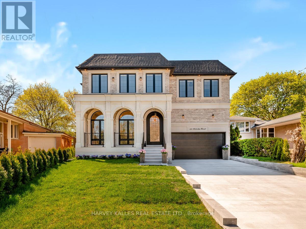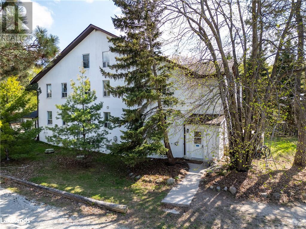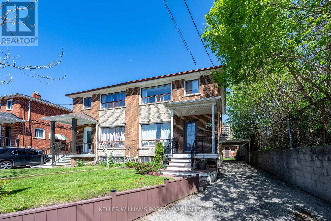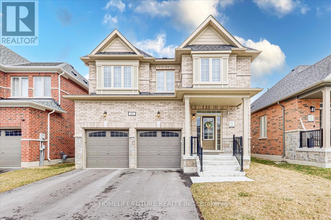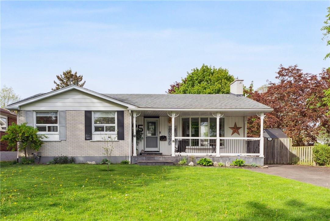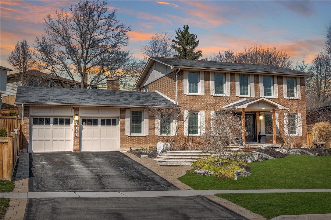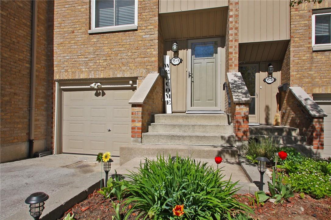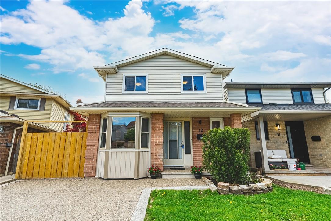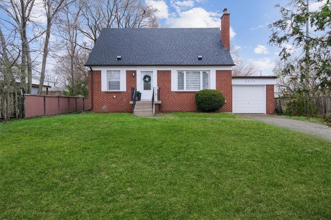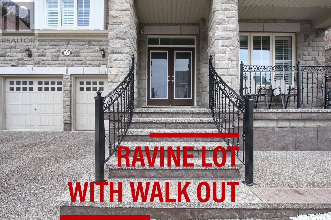486 Karn St
Kitchener, Ontario
Whether you're a growing family, an investor seeking an income-generating property, or in search of a mortgage-savvy solution, this residence caters to your every need. It offers convenient access to public transit, major grocery outlets, and the expressway. The upper level comprises 4 bedrooms, a 4-piece bath, a 3-piece bath, and a kitchen poised for further enhancements. The lower level presents 2 bedrooms and another 3-piece bathroom. Noteworthy features include separate hydro meters, 2 BONUS rooms off the carport, primed for conversion into additional bedrooms, and a private entrance for the basement unit. Don't let this exceptional opportunity pass you by! Property is being sold as is. This a LEGAL duplex. Vacant possession on closing. The backyard did have a pool that was filled by the previous owner. (id:58073)
37 Eastglen Cres
Toronto, Ontario
Welcome to 37 Eastglen Cres! This impeccably renovated 4+1 bedroom, 5 bathroom home boasts almost 5000sqft luxurious living and entertaining spaces, making it the epitome of modern elegance. Nestled in a serene neighborhood, this stunning property offers a harmonious blend of comfort and sophistication. Step inside and be greeted by the inviting ambiance of the spacious living areas, adorned with exquisite finishes and designer touches throughout. The main level features a bright and airy layout, seamlessly flowing from the grand foyer to the formal dining room, ideal for hosting memorable gatherings. The heart of the home lies in the gourmet kitchen and butler pantry where culinary enthusiasts will delight in its top-of-the-line appliances, custom cabinetry, and expansive center island. Adjacent is the cozy family room, perfect for relaxing evenings by the fireplace or casual get-togethers with loved ones. Retreat to the luxurious primary suite, complete with a lavish ensuite bathroom and ample closet space, offering a private sanctuary for relaxation and rejuvenation. Three additional bedrooms on the upper level provide comfort and versatility, while the finished basement presents endless possibilities for recreation and entertainment, featuring a spacious rec room, home gym, and an additional bedroom for guests or in-laws and a full bath with steam shower. Step outside and discover your own private paradise in the beautifully landscaped backyard, where lush greenery and vibrant flora frame the sparkling pool, BBQ area and expansive covered patio, creating an idyllic setting for outdoor enjoyment and al fresco dining. Conveniently located near schools, parks, shopping, dining, 427/401 and Pearson Airport, this exceptional residence offers the ultimate combination of luxury, convenience, and tranquility. Don't miss your opportunity to call this exquisite property home. Schedule your private showing today and experience unparalleled living at its finest! (id:58073)
2141 County Road 9
Greater Napanee, Ontario
Discover the ultimate waterfront retreat! Welcome to this stunning 56-foot waterfront home on scenic County Road 9 in Napanee, nestled on the picturesque shores of Hay Bay. Just 15 minutes from downtown Napanee, this detached home boasts an open concept design, 3 spacious bedrooms, and 2 full bathrooms. Recent upgrades include a brand-new septic system and a beautifully renovated basement washroom. Enjoy peace of mind with a fully treated water system, providing clean drinking water. Perfect for recreational use or rental income, this property has been successfully listed on Airbnb, with income statements available for prospective buyers. Unwind onsumanthar@gmail.com. Attach schedule ""B"" to the offer. The income statement of AirBnB with income statements available for prospective buyers. Unwind on the deck or take a quick boat ride to Prince Edward County. Don't miss out on this breathtaking waterfront oasis! (id:58073)
119 Ray St S
Hamilton, Ontario
Exceptional property in the heart of Hamilton's coveted Kirkendall neighbourhood. Built in 1890, this meticulously maintained 2.5-stry home feat 3 bdrms, 2.5 baths & a blend of historic charm and modern convenience. Charming red-brick ext & inviting front porch. Main flr feat incl a spacious foyer w/ a transom window above the front door, an open-concept layout w/ hrdwd flrs, high ceil, crown moulding, large windows, updated baseboards/trim, formal liv/din rms, a tasteful kitchen w/ quartz countertops/S/S app/modern tiled backsplash & a convenient powder rm. The 2nd lvl feat 2 generously sized bdrms w/ large closets, a 4-pc bath, & bdrm-lvl laund (previously utilized as 4th bdrm). The 3rd lvl boasts a stunning large bdrm w/ oversized closets & a 4-pc bath. The lower lvl is unspoiled and offers plenty of space for storage. The rear yard feat a large deck, low-maintenance grounds & a private parking spot accessible from Hunter St W - a rare find in this sought-after location. Many updates incl the electrical panel, plumbing, windows, furn, c-air (all in '08), roof shing ('20), light fix, hardware, neutral paint tones & much more. Steps from the Locke St S village w/ easy access to boutiques, restaurants, & amenities. Easy access to major transportation routes, downtown Hamilton, public transit, GO stations, multiple schools, HAAA grounds, Hamilton Tennis Club, Bruce Trail, various parks, playgrounds, & other green spaces. (id:58073)
#125 -1221 Dundix Rd
Mississauga, Ontario
Discover luxury living in this incredible townhome nestled in the sought-after Applewood neighborhood. Boasting exquisite upgrades including hardwood flooring, crown mouldings, and double closets, this home exudes elegance at every turn. The state-of-the-art kitchen is a chef's dream, featuring premium appliances and ample counter space. Entertain guests effortlessly in the spacious living areas or retreat to the finished walkout basement for cozy movie nights. Enjoy peace of mind with a well-maintained and child-safe park just steps away, perfect for little ones to play. With many visitor parking spaces available, hosting friends and family is a breeze. Conveniently located near highways, public transportation, and the Go station, commuting is a breeze. Don't miss your chance to own this impeccable home in a prime location. **** EXTRAS **** Washer, Dryer, Fridge, Stove, Dishwasher, Light Fixtures, Garage Opener. Schedule your showing today and experience luxury living at its finest! Status Certificate Is Available. (id:58073)
19 Dybal St
Vaughan, Ontario
Destined for Dybal! Sitting on an Unprecedented Quarter Acre lot in the heart of Vellore Village, this 5 Bedroom Masterpiece is Waiting for You to Call it Home. No other lot like it, the possibilities are truly endless. Two wraparound porches on the main and second floor to enjoy relaxing, as you look into your perfectly manicured garden. Grand entrance with spiraling staircase and open-concept layout with sun-soaked rooms. 5 oversized bedrooms make this perfect for families. Meticulously maintained top to bottom by the same original owner. You can feel the love this home provides to all those who step in the door. Large chefs kitchen with eat-in area leads to a cozy family room with fireplace. Large windows throughout with custom shutters. Huge basement with high ceilings and cantina waiting for your final touches. Make all the neighbors jealous with this massive backyard, perfect for entertaining, gardening, parties or even your dream pool. **** EXTRAS **** As-Is; Fridge, Oven, Rangehood, Dishwasher, Washer & Dryer. Living Room Mirror. All Existing Light Fixtures & Window Coverings. (id:58073)
1061 Royal York Rd
Toronto, Ontario
Welcome to the Kingsway! This beautiful 4 bedroom, 4-bath family home seamlessly blends the elegance of Georgian architecture with modern comforts. Recently re-built from top to bottom with a 3 storey addition, the home offers superior finishes and custom cabinetry throughout. The main floor features a traditional dining room with wood burning fireplace and a beautiful custom kitchen overlooking the family room. A gas fireplace and cabinetry centre the family room while expansive windows and doors create a great flow to the back garden. There is a side entrance to an excellent mud room plus a rare find... a fabulous main floor office for those work from home days! The second level offers a spectacular primary with a huge walk-in closet and a spa-like 5 piece ensuite. 3 additional bedrooms provide space for family/guests, each designed with large double closets. The lower level is fully finished with a family/playroom, a large home gym, laundry room and 3 piece washroom with walk-in shower. The large landscaped grounds provide an oasis for outdoor enjoyment. The gardens are kept beautifully with the help of a full irrigation system. Entertain al fresco on the expansive deck or simply unwind in the privacy of your own backyard. Park your car in the new over-sized garage. The partially heated driveway and turn-around makes for easy access in all seasons. The Kingsway neighbourhood offers a multitude of excellent public and private school options. A highlight of this home is the walkability for every day errands and activities.You are within walking distance to the subway, the shops and boutiques of Bloor Street, the Brentwood library and many local parks and sports centres. A great place to call home! **** EXTRAS **** Back-up generator, new garage(2019), heated driveway (from garage to 2 ft in front of house), sprinkler system, tankless HW heater, New sewers & water line(2019), EcoWater Filtration System, Gas line to BBQ, Hardwired alarm (monitor extra). (id:58073)
#39 -331 Trudelle St
Toronto, Ontario
This recently renovated split-level townhouse has much to offer. Boasting 4 bedrooms, this rarely comes up for sale. Includes a brand-new kitchen with quartz counters, and backsplash. New vinyl flooring, railings and paint (Jan 2024) enhance the modern updates. Includes updated lighting, 100 amp electrical panel box (May 2024), powder room (May 2024) and more. Luxurious 12-foot ceilings in the living room. The dining room overlooks the living room with views of the backyard. The primary bedroom includes a walk-in closet and semi-ensuite for added convenience. Pull out the patio furniture and spend those warm summer nights relaxing in the backyard. Situated conveniently close to both GO and VIA train stations, commuting is a breeze. With 4 bedrooms and 2 baths, this house provides options. OFFERS ANYTIME. **** EXTRAS **** As per MPAC - 1391 sqft plus basement. (id:58073)
84 Sidney St
Belleville, Ontario
Introducing 84 Sidney Street-your ideal family haven awaits! Offering 2+1 bedrooms and 2 bathrooms, this home provides both space & comfort for your family's needs. Step outside onto the deck with a gazebo, the ultimate spot for summer hangouts and barbecues. With a fenced backyard on a generous in-town lot, room to roam is yours to enjoy. If you get caught in the rain - don't fret, there is a cozy sun-room for you to relax in! Entertainment is taken to the next level with a cozy rec-room downstairs, complete with a home theatre setup for movie nights or game days! Fully wired with a multi-room audio system, listen to different music in the bathroom, the living space AND/or outside. Parking is a breeze with an attached 2-car garage featuring hydro, offering ample storage and workspace. Close to all amenities, the 401, Zwicks Park, Meyers Pier, & a short drive to Prince Edward County, the location screams convenience! With all major updates taken care of, 84 Sidney Street is just waiting to become yours! **** EXTRAS **** House fully wired with multi-room audio system. Furnace, HVAC and plumbing in basement 12 years new. Wet Tek life-time warranty, 100 amp panel, 60 amp sub panel in garage. Monthly expenses approx. Water $117, Hydro $167, Gas $84. (id:58073)
3348 Concession 3 Rd
Clarington, Ontario
Imagine living on a one acre with a country feel but only minutes from town. This three bedroom brick bungalow offers you this and more! An incredible location, three bedrooms, two bathrooms, bright kitchen island, large living room, additional living space in the main floor family room, two walkouts to a large deck, an oversized 1.5 car garage with 100 amp sub panel and new shingles this month which would be perfect for workshop, a huge 19 x 75 ft outbuilding at the rear end of the property with OWNED solar panels providing approximately $500/month in income over the last year with a contract running until 2030! This is a great opportunity on a great property. (id:58073)
713 Sundance Circ
Oshawa, Ontario
Location, location, location! Oshawa/Whitby border! Check out this absolutely beautiful, well-maintained home with tons of curb appeal offered for the first time in the prestigious community of Northglen. You enter into an impressive front foyer filled with an abundance of natural light. The main level has beautiful hardwood floors and a large open concept living/dining room with 16ft ceilings. The family room comes complete with a gas fireplace surrounded by built-in cabinetry. The kitchen includes beautiful granite countertops, a large eating area with lots of windows overlooking a Heated Inground Swimming Pool & a Patterned Concrete Backyard, creating the perfect setting for outdoor entertainment and relaxation. Bonus main floor office, 2PC bath, and laundry with access to the garage. The upper level features a massive primary suite with a walk-in closet and a huge ensuite (soaker tub, glass walk-in shower, and a double sink with quartz counter top), two additional bedrooms and a 4-PC main bathroom complete the upper level. California shutters throughout the main floor and second bedroom. A new environmentally friendly, energy-efficient and cost-effective cooling/heating heat pump system. Incredible Location walking distance to schools & parks. Close to public transit, golf course & all amenities! **** EXTRAS **** Private patterned concrete yard with fabulous gas heated swimming pool. Liner 2017. Pool Filter 2023. Furnace 2023, A/C Heat Pump 2024. (id:58073)
152 Milligan St
Clarington, Ontario
Completely Finished Walk-Out Basement Suite With A Separate Entrance. This Finished Separate Basement Unit Has Been Airbnb'd - With 2 Years Of Income Statements And Includes 1 Bedroom, A Family Room, Full Kitchen And a 4 Piece Bathroom. Can Also Be Used As a Perfect In-law Suite. Main And Upper Floors: Stunning 3,300 ~ 4 Bedroom/5 Washroom Upgraded Home In Clarington's Port Of Newcastle. ). Main Floor Provides A Separate Livingroom With Vaulted Ceiling, Formal Dining Room Leading To Well-Equipped Gourmet Kitchen. Kitchen Boasts Granite Counters, Stainless Appliances And A Spacious Breakfast Area That Leads Out To A 2-Tiered Timber-Beamed Entertaining Deck. With An 18 Ft Ceiling The Great Room Is Flooded With Natural Light. Main Floor Also Includes A Private Study With Fireplace And A Spacious Laundry/Mud Room. Luxurious Primary Bedroom Includes A Walk-In Closet, 5 Piece En-Suite And A Separate Sitting Area With Fireplace. Second Bedroom Includes A Private 4-Piece En-Suite. **** EXTRAS **** Large 4 Car Driveway With No Sidewalk To Shovel. Plenty Of Additional Storage In Basement. Close To Port, Biking, Schools, Shopping, Golf And Restaurants. Steps To The Waterfront Trail. (id:58073)
513 Walnut Cres
Burlington, Ontario
Stunningly updated bungalow w 0000SF of total finished living space in Dynes neighbourhood, prime choice for families! On a quiet crescent, a short walk from schools, shops & parks within mins to lake & hwy. Inviting large covered front porch w Armourstone steps & built-in lighting(22). Inside, find beautiful wide plank engineered oak hardwood floors, large windows & new doors/trim. Newer white kitchen w breakfast bar, island & SS appliances. Spacious family room w wood burning FP open to a garden door that leads to a well-maintained backyard w large in-ground gunite pool, newly widened rubber paving & hardscaping, BBQ area & spacious grass area. 4 bedrooms & updated 4PC main bathroom. The finished LL feat a separate entrance to garage, laminate floors, lg rec rm/gym/office w built-in shelving, laundry rm, 3PC bath w lg shower & storage. EXTRAS: Updated electrical, hardwired smoke/CO detectors, spray foam in addition, 5 Blink cameras in exterior. Perfect sanctuary for any family.+ (id:58073)
657 Geneva Park
Burlington, Ontario
Discover the tranquil retreat of 657 Geneva Park, nestled on a peaceful cul-de-sac in the serene locale of south Burlington. This charming abode boasts a unique pie-shaped lot, offering ample space and privacy, while still maintaining close proximity to all of Burlington's finest amenities. Step inside to experience a modern oasis, where updated design and sleek finishes converge to create an inviting atmosphere. With three spacious bedrooms, this home provides plenty of comfort and versatility for families or those seeking extra space. Noteworthy is the basement's in-law capabilities, providing flexibility and convenience for multi-generational living or hosting guests. Whether you're unwinding in the contemporary interior or enjoying the serene surroundings, 657 Geneva Park embodies the essence of modern living in a tranquil setting. (id:58073)
44 Laws St
Toronto, Ontario
Welcome to the gemstone in the heart of the artistic Junction! Bright and full of light with 10ft. ceilings on main floor, this modern home comes with 4 bedrooms and 2 bathrooms with heated floors, custom kitchen and a yard large enough for all family activities! Whether you have little ones running around or are solo flying, you have enough space for extra bedrooms or a home office perfect for WFH. With an added bonus, you can soak up the rays on sunny days through the family room's skylight and enjoy the high ceilings and heated floors. Walking distance to Bloor West Village & High Park where you can enjoy great food, shops and entertainment. Close to schools, public transit and city parks. **** EXTRAS **** See Schedule C (id:58073)
#311 -70 Annie Craig Dr
Toronto, Ontario
Experience the ultimate in lakefront luxury at Vita on the Lake! This stunning 690sqft 1 bedroom + den, 1 bath condo features premium finishes, including quartz countertops and built-in appliances. The spacious bedroom features a walk-in closet with direct access to the bathroom, while the large den is perfect for a home office or guest room. Enjoy partial lake views from the expansive balcony. Parking and locker included. Steps from the lake, parks, trails, shops, restaurants, and transit. Relax with building amenities like an outdoor pool, gym, games room, sauna, and 24-hour concierge. Don't miss this incredible lakeside opportunity! **** EXTRAS **** Steps to the lake, marina, & cafes, ttc, go train.Minutes from downtown.Building amenities include fitness room with yoga and sauna, party room,outdoor pool, sun deck, BBQ area, guest suites, and 24hr concierge. Parking and locker included. (id:58073)
3117 Centennial Dr
Burlington, Ontario
Stunning Custom Home nestled on a mature lot in Family Friendly Palmer community of Burlington! Walkable to Schools, Parks, Sports, Shops, Restaurants & only minutes to the Lake & D.T. Burlington. Built in 2022, exquisitely finished 3,000+- s.f. of Luxe Living space, this home has everything you've ever Dreamed of! Contemporary Farmhouse Design, Custom Detail & Finishes t-o: 9' Ceilings, Heated Floors, Designer Tile & Stone, Wide Plank Eng. Hardwood, Gourmet Kitchen w/oversize Quartz island, Barzotti cabinetry, Premium S/S Appliances, 36"" commercial style gas range, Wet Bar, Pantry & w-o to outdoor 'Family Room' w/Stone Floors, Fireplace, Flat Screen, PIZZA Oven & Cement Sports Pad for quality Family Time! Main floor Mudroom w/garage & b.y. entry. Spectacular Great Room w/floor to ceiling Fireplace & Surround Sound. Family Sized D.R. for gathering & merry Entertaining! Primary Bed boasts Hardwood, b-i Speakers, Luxe 3 pc Ens. w/Heated Floor, w-i Glass Shower & Decadent W-I closet. **** EXTRAS **** Bed Level Laundry. 2nd & 3rd Bed. share Bath w/Heated Floors. GRAND basement w/9' ceilings, Heated Floors, custom Stone wall, 4th Bed & Luxe 4pc w/jetted Bath. HEATED Garage w/EV Charger. (id:58073)
#81 -2665 Thomas St
Mississauga, Ontario
TRUE SOUGHT-AFTER LOCATION, DOUBLE GARAGE CONDO TOWNHOUSE W/LOWER MAINTENANCE FEE, JOHN FRASHER S. SCHOOL, ST. ALOYSIUS GONZAGA S. SCHOOL, THOMAS STREET MIDDLE SCHOOL, ONE OF THE BEST COMMUNITIES IN MISSISSAUGA, FRIENDLY NEIGHBORHOOD, EMBRACED BY MANY GREEN PARKS, SPACIOUS LAYOUT WITH SUNSHINE, FINISHED BASEMENT, A LOT OF STORAGE SPACE, ENSUITE MASTERBED ROOM WITH SEPARATE SHOWER, WALK-IN CLOSET, LOTS OF VISITOR PARKINGS, **WELCOME TO YOUR CLEAN AND COZY DREAM HOME** **** EXTRAS **** NEW GARAGE DOOR WILL BE INSTALLED SOON BY THE MANAGEMENT OFFICE (ALREADY PAID OFF) (id:58073)
2015 Stanfield Rd
Mississauga, Ontario
Totally on Trend with stunning decor & upgrades galore! Finished top to bottom with quality finishes & attention to detail. This home features 3 BR's with primary on main floor & 2nd primary option on upper level. 2 Full baths exude spa like feeling & offer convenience to main & upper level BR's. Bright & spacious kitchen boasts exciting SS appliances, quartz countertops, & double windows for yard views. Spacious dining area flows into an inviting living room with a statement F/P wall inviting you to stay a while. Wonderful main level BR & luxurious bath boasting a rainfall shower head + diverter complete the main floor. Upper level features 2 large BR's & bath with shower. Convenient attached garage too! Separate back entrance with opportunity to create a lower level in-law suite allowing for easy & private access or simply enjoy the fresh & inviting spacious recroom with ample space to meet all your needs. 2023 / 2024 Upgrades include: 200 Amp Electrical panel, most wiring & lighting, potlights, thermal windows, kitchen & baths, wood ""style"" flooring to all 3 levels, ceramics, electric F/P, trim, interior doors & hardware, silhouette blinds & appliances. Further updates include: roof (2022) & furnace (approx 2018). Large lot gives you the ability to create your own oasis. Family neighbourhood & easy access to golf, rec centre, schools, parks, transit, dining, Sherway Gardens & Dixie outlet mall, Airport, TTC, Go Transit & Highway Access abounds. Just move in and enjoy! **** EXTRAS **** 48 hours irrevocable on all offers per seller direction for lawyer review (id:58073)
3722 6&7 Sunnidale Sdrd
Clearview, Ontario
Nestled on serene, picturesque setting, this 3+3 bedroom custom-built bungalow is a true gem for those seeking a comfortable, spacious & elegant living space. The property sits on sprawling approx 2-acre lot, offering ample room for outdoor activities, gardening or simply enjoying nature. Main-floor boasts hardwood floors, multiple walk outs, ample natural light & primary bedroom oasis with w/i closest and full ensuite bathroom. 3 generously sized bedrooms on main floor, providing ample space for relaxation. With large windows that allow natural light to flood the rooms, creating a bright/airy atmosphere. Boasting a modern & well-equipped kitchen with ample counter space and centre island. No details have been left out. The mostly finished basement offers additional living space with cozy wood stove, ample storage rooms & 3 add bedroom potentials. Approximately 3,800 sqft home. Conveniently located just mins to Barrie & steps away from the trail systems of the Simcoe County Forests. Offering the perfect location to hop on the trails or get out in nature. Heated over sized garage to store your toys and car with interior access. **** EXTRAS **** Boasts: Crown molding, 2 sheds, 200 amp service (id:58073)
32 Willow Cres
Ramara, Ontario
Luxury ranch style Smart home on 150ft of waterfront. Enjoy entertaining with waterfront views from your main living space, gorgeous hardwood floors, chef's kitchen and spa baths. This is a Smart home, heating, security, fire safety, door locks and entertainment are all controlled from your phone. New roof, soffits and facia 2023, Windows 2023, shore wall concrete and parging 2023, electrical outlets 2023, baseboards flooring 2023, carpet 2023, California Closets 2023, ensuite bath 2023, Exterior concrete steps and pads 2023, Garage epoxy floor 2023, extended deck 2023, light fixtures 2023, coffered ceilings and walls 2023, Furnace 2021. Propane fireplace. The list of upgrades is endless, come see it, to believe it. Multiple open houses for convenient viewings. **** EXTRAS **** Fridges, Stove, Dishwasher, Washer and Dryer, All Elf's, Window coverings, Smart home system. (id:58073)
64 Miles Hill Cres
Richmond Hill, Ontario
Magnificent home sitting on a huge pie-shaped lot backing onto a ravine. This property offers over 4700 sqft of finished living area. The interior of the home is luxuriously appointed. It features high-end materials and gorgeous finishes including gleaming hardwood floors, crown moldings, pot lighting and handsome light fixtures. The gourmet kitchen features gorgeous granite counters along with custom cabinetry and top-of-the-line appliances. The primary bedroom is very conveniently located on the main level of the home. The lower level of the home features a recreation area, a space with fully mirrored walls that can serve as a gym or dance studio and a fabulous sauna for helping you detox and relax. The resort-like backyard extends your living area by featuring a covered patio with steps that lead to a magnificent inground, saltwater pool. A sunken fire pit is a terrific spot for enjoying chillier days while a pool house is a great space for lounging poolside. **** EXTRAS **** Salt water pool with all the equipment, 7 zone irrigation system, water filtration system in kitchen, garbage garburator in kitchen. (id:58073)
#3 -40 Castle Rock Dr
Richmond Hill, Ontario
Nestled in the heart of Richmond Hill, this charming 3+1-bedroom townhouse presents an exceptional opportunity to embrace the comforts of turnkey living. The main floor greets you with spacious, light-filled living and dining areas, complemented by a beautifully renovated modern kitchen adorned with stone countertops. Step through the easy walkout to the backyard, which enjoys a coveted position on a rare west-facing ravine lot, offering serene views and tranquil moments.Upstairs, the primary bedroom awaits, boasting an ensuite washroom and an oversized walk-in closet, providing a private sanctuary. Two additional spacious bedrooms, each adorned with double closets, and a 3-piece family bathroom complete the second floor, ensuring ample space for the whole family.Descending to the lower level reveals spectacular high ceilings and a beautifully finished recreation room, along with a separate laundry/furnace room and an ample walk-in storage closet. Additionally, a home office or optional fourth bedroom offers versatility and functionality to suit your lifestyle needs.With the convenience of direct garage access into the house and a generous foyer featuring a 2-piece powder room, this prime Richmond Hill location is a rare find that won't last long. Don't miss your chance to call this remarkable property your own Hurry Home!! **** EXTRAS **** Steps from community centre with a gym swimming pool park baseball diamond great walking trails. Hillcrest Mall restaurants highway 7 & public transportation are also within easy reach, providing everything you need right at your doorstep. (id:58073)
22 Grey Wing Ave
Georgina, Ontario
Presented w/pride, this 3-bedroom, 3-bathroom detached home has been meticulously maintained by its original owners. Boasting an oversized 2-car garage w/ample overhead storage space & a lengthy driveway accommodating up to 6 vehicles, complete w/upgraded garage doors equipped w/ultra-quiet openers; convenience & functionality are at the forefront. Inside, the freshly painted home showcases a spacious and thoughtfully designed layout, w/the added convenience of main floor laundry enhancing its practicality. The unfinished basement, complete w/a rough-in for a 3-pc bathroom, presents an exciting opportunity for new owners to personalize their dream living area. Located mere minutes away from shopping, dining, schools, the new Multi-Use Recreation Complex, and HWY 404, this home offers unparalleled convenience. Surrounded by the natural beauty of Lake Simcoe, beaches, marinas, golf courses, parks, trails, & green spaces, it's the perfect haven for families & outdoor enthusiasts alike. (id:58073)
63 Lagani Ave
Richmond Hill, Ontario
Welcome To Luxury Living At Its Finest In The Prestigious Doncrest Community. This Newly Renovated Gem Boasts Over $300K In Premium Upgrades, Ensuring A Lifestyle Of Unparalleled Elegance & Comfort. As You Step Into The Spacious Foyer Adorned With Marble Floors & New Oak Staircase, The Attention To Detail Is Immediately Apparent. The Main Floor Features Extensive Millwork & Accent Walls, 4.5-Inch Premium Maple Hardwood Flooring, Two Skylights Installed In 2023 Flood The Home With Natural Light, Creating A Bright And Airy Ambiance. The Heart Of This Home Is Undoubtedly The Chef's Inspired Modern Kitchen, Equipped W/ Top-Of-The-Line Bosch And GE Built-In Stainless Steel Appliances, Custom Cabinetry, And Under Cabinet Lighting. The Oversized Waterfall Island W/ Quartz Countertops Is Perfect For Culinary Creations. With 4+1 Bedrooms & 5 Luxurious Washrooms, Including The Primary Suite With His & Her Vanity, Quartz Countertops, A Large Freestanding Soaker Tub, & A Seamless Glass Shower, Every Inch Of This Home Exudes Sophistication & Style. The Walk-In Closet W/ Organizers Provides Ample Storage Space. Entertain Guests In Style In The Professionally Finished Basement, Complete W/ A Home Theatre, Bedroom, & 3-Piece Washroom. Step Outside To The Huge Deck & Fully Fenced Private Backyard, Ideal For Outdoor BBQ Gatherings W/ Loved Ones. Stay Connected & Secure W/ Modern Amenities Including A Nest Thermostat, Eufy Fingerprint Door Lock, Lorex Security & Doorbell System. Conveniently Located Minutes Away From Highly Rated Christ The King CES And Within The Sought-After St. Robert CHS (IB Program) Zone, This Home Offers The Perfect Blend Of Luxury Living & Family-Friendly Amenities. With Easy Access To Highway 7, 404, And 407, As Well As An Array Of Plazas, Amenities, And Shopping Destinations, This Is Truly A Rare Opportunity To Live The Lifestyle You Deserve In An Unbeatable Location. **** EXTRAS **** Two Skylights (2023), Decorative Walls (2023), Nest Thermostat, Patio Sliding Door (2024), Nest Thermostat, Eufy Fingerprint Door Lock, 3 Wifi Lorex Security Cameras & Lorex Doorbell. Zebra Blinds For All Windows. (id:58073)
54 Franklin Beach Rd
Georgina, Ontario
Fabulous Fully Renovated Lakeside Retreat Is A True Entertainers Delight - Offering The Beach House Inspired Lifestyle You've Been Dreaming Of! Immaculate T/O & Featuring Soaring Cathedral Ceilings W/Shiplap, Pristine Hardwood Flooring, An O/C Design & Gourmet Style Kitchen W/Quarts Counters, Kitchen Island & Breakfast Bar, Large Updated Windows, Ss Appliances & More! Elegant Main Bathrm Includes Heated Floors, H & H Sinks, Quarts Counters & Spa-Like Shower. PLUS A Large Insulated Gazebo W/Electrical (Currently Used As Office) AND A Spectacular Detached 1.5 Car Garage Offering Bonus Loft & Covered Outdoor Entertainment Area, Fire Pit W/Poured Concrete Surround, Patio, Outdoor Shower & 6 Person Hot Tub, Metal Gazebo, A Spacious Wrap-Around Deck * Gas Bbq Hookup - All Situated On A Landscaped & Fully Fenced Very Private Backyard Just Steps To The Most Beautiful Sandy Shores Of Lake Simcoe & Private Residents Only Beach Access On The Sunset Side Of Stunning Lake Simcoe & Perfect For Swimming! **** EXTRAS **** Tankless Water Heater. Updated Natural Gas Furnace. Central Air, Dimer Switches. Upgraded Trim. Under Mount Kitchen Sink. Nest Thermostat. Backsplash. New Drywall & Paint In Detached Garage. Raised Garden Beds. New Fencing. (id:58073)
90 Garden Ave
Richmond Hill, Ontario
Stunning property, Pride Of Ownership in Prestigious 'South Richvale , Meticulous Inside & Out, Superior Quality Craftsmanship, Excellent open concept floor Plan For Family Living & Entertaining, Beautiful Design Backyard with concrete Porch, Pergola, Built in BBQ & Huge Shed with mature trees. Total 6 Bdrs & 6 Washrooms, Professionally Trim Carpentry job Throughout , Full Panel walls on Main & Hallway upstairs, 2 Built in Beds, one king & one Queen, Circular Staircases with Wrought iron railings & Service Stairs with Sep Ent to the specious Bsmt with Hi ceiling , Nany suite with 3 pc Bath, Wet Bar with Granite counter top , Gas Fireplace, 2 Pc Bath powder room, lots of storage rooms, Huge Windows, Designed Entertainment walls, Pantry, cold room, Huge Laundry room, 2 1/2 Garge, Lots of parking spots. **** EXTRAS **** 48""Jenn-air Fridge, Gas cooktop, Hi end Hood , Jenn-air B/i Oven, B/i Mic, 2024 Dishwasher, washer/Dryer, Toe kick Vacuum, 2 Furnaces, 2 Air conditions , Sprinkler system , European Lighting & Blinds ,2 Built in Beds, 3 Gas Fireplaces, Cvac (id:58073)
825 Douglas Ave
Pickering, Ontario
Welcome to the epitome of lakeside living in the coveted South Pickering's, Bay Ridges By the Lake! This 4 +1 bedroom, 4 bathroom home is upgraded throughout with quality finishes and offers the perfect blend of comfort and functionality. The main floor layout features luxury plank floors in the living and dining room. The renovated kitchen over looks the family room which has a beautiful fireplace and a walk out to the deck which overlooks the gorgeous, private backyard . The second floor greets you with plenty of natural light from the hallway skylight. There are 4 generously sized bedrooms, renovated bathrooms, 2 skylights, a 4 piece ensuite off the primary with a walk-in closet. The finished basement is perfect for extra living space and boasts an open concept recreation room with a cozy fireplace, a 3 piece bathroom and a 5th bedroom. The home is walking distance to the beach, parks, the canoe launch at Progress Frenchman's Bay Park, the marina, the waterfront trail, trendy waterfront shops, restaurants, schools and the GO train. The massive driveway, with no street sidewalk, allows for 6 car parking! **** EXTRAS **** 2 Skylights, Insulated Garage, Furnace (2023), HWT (2023), Most Windows (2018), Attic Insulation (2016), Shingles (2017), All Luxury Vinyl Plank flooring & Broadloom (2020) (id:58073)
7 Kerr Rd
Toronto, Ontario
Welcome To Beautiful Tree-Lined Family Friendly Kerr Road. This Beautifully Renovated 3 Bedroom Semi-Detached Home Has All The Charm Of The Neighbourhood. No Need To Do Any Work! This Property Is Move-In Ready. 2018 Renovations Include Solid Maple Flooring, Solid Poplar Trim, Plaster Lath Removal And New Drywall Installation, Spray Foam Insulation On Main And Upper Floors, New Doors Between Main House And Front/Back Porches, Custom Kitchen With New Windows, Upgraded Light Fixtures, All New Plumbing, Electrical & Duct Work. New A/C & Furnace (2019), New Owned Water Heater (2020) . Inviting Entry-Mudroom And Back Porch With New Windows, Heat & Insulation, 3 Great Sized Upper Level Bedrooms, Custom Closets & Storage Spaces. Walk To Greenwood Park, Schools, Transit, And The Beaches. Opportunity Awaits To Complete The Basement And Add Over 600 Sqft Of Personalized Living Space. Sit Out And Enjoy The Canopy Of Trees In Your Fenced And Ultra-Private Backyard And Garden. **** EXTRAS **** Nest Smart Thermostat, Nest Camera Doorbell At Front Door, Google Home Floodlight Camera At Back Door, Nest Smoke/CO2 Detectors. Home Wired For Bell Fibe Internet. (id:58073)
31 Benjamin Way
Whitby, Ontario
Rarely offered Double Car Garage End Unit 3 Brm Townhome with Finished basement. Fully Fenced In Backyard W/Newer Deck. 2nd Floor Laundry! Bright & Open Main Floor Features Eat-In Kitchen W/Centre Island W/Brkfst Bar, S/S Appls, Tons Of Cupboard Space & Brkfst Area W/W/O To Deck & Lrg Window with California Shutters through out home. Dining & Living Rm Combo W/New Engineered Flooring (2024) &Lots Of Windows-Allowing In Tons Of Natural Light! 2nd Floor Features 4Pc Bath, Laundry & 3 Great Sized Brms Including Primary Brm W/W/I Closet & 4Pc Ensuite! Finished Bsmt Boasts Interior Garage Access. Garage entrance to home. Family Friendly Community Close To Public Transportation, 3 minute drive 401, Go/Via and all Amenities. **** EXTRAS **** Stainless steel Double door Fridge, Stove, Built in Dishwasher and Microwave Oven, Washer and Dryer.(Tankless Water Rental) California Shutters, Electrical light fixtures. (id:58073)
#322 -38 Dan Leckie Way
Toronto, Ontario
Welcome to your urban sanctuary! This impeccably located opportunity offers the perfect blend of convenience and efficacy. Situated near parks, a community center, serene gardens, a waterfront boardwalk, and the beloved Martin Goodman Trail, it's an idyllic retreat for outdoor enthusiasts who relish biking or jogging adventures. Multiple commercial stores within walking distance ensure easy access to daily essentials: LCBO, TD Bank, grocery stores, Shoppers, Starbucks, and more. Step inside this oasis of calm. The kitchen & dining area are cozy and hospitable, with many great amenities to enjoy in the building including a rooftop garden, gym, and party room. Whether catching a game at Rogers Centre or a concert at Scotia Bank Arena, all your urban desires are easily fulfilled. Excellent TTC options connect you to Union Station in just 10 mins~ **** EXTRAS **** New Vinyl Flooring. Light Fixtures, and Window Coverings. (id:58073)
#2203 -28 Harrison Garden Blvd
Toronto, Ontario
Welcome to urban living at its best! This beautifully renovated 1-bedroom condo at 28 Harrison Garden Boulevard offers style, convenience, and functionality in 577 square feet of space. Modern comforts include new appliances like an HVAC (2021), fridge (2021), washer/dryer (2021), dishwasher (2021), microwave/range hood (2022), and a Nest smart home thermostat (2022). Step into a space with freshly painted walls, new floors, and a modern light fixture that adds sophistication. The kitchen, updated in 2022, features painted cabinets, stylish backsplash tile, and sleek quartz countertops, perfect for cooking adventures. In the bathroom, renovated in 2023, enjoy a stylish new vanity, mirror, and lights for added eleganceEnjoy amenities like a gym, visitor parking, guest suites, 24 Hr Concierge, Sauna, and a vibrant party room. Plus, with subway and bus stations just steps away, exploring the city is easy. Nearby schools, grocery stores, restaurants, bars, and shops are right at your doorstep.Whether you're buying your first home, downsizing, or investing, this condo offers an attractive option in a desirable neighborhood. Don't miss outschedule a viewing today! **** EXTRAS **** N/A (id:58073)
#1402 -280 Simcoe St
Toronto, Ontario
This Bright, And Spacious Family-Sized, Newly-Renovated 2-Bed + Den, 2-Bath Suite Can Be Yours. Whether You're Getting Gourmet In The Chef's Kitchen, Lounging In The Grand Principal Rooms Next To The Wood Burning Fireplace, Or Rejuvenating In The Spa-Like Ensuite Bathrooms, The Well-Appointed, Modernist Details Always Impress. Premium Amenities Include: 24/7 Concierge: Indoor Pool; Sauna; Fitness Studio; Party Room; Meeting Room; Squash Court; Rooftop Terrace; Guest Parking; Lush Indoor And Outdoor Garden Spaces; Waterfall Koi Fish Pond. If It Still Needs To Be Said, This Is A Luxury Building. Situated In An Ultra-Prime Location, Surrounded By The Province's Premier Institutions, Where The Nation's Most Eminent Professionals Drive Our Nation Forward. If That's You, You're Going To Fall In Love With This Home And The Immediate Are With Its Boundless Entertainment, Dining, And Cultural Experiences. **** EXTRAS **** You Can't Beat The Convenience And Value Of Every Utility + Internet + Cable Being Included In Your Condo Fee. Lobby And Hallways Have Very Recently Been Completely Remodeled. Get Your Agent On The Phone And Book Today! (id:58073)
#1013 -34 Tubman Ave
Toronto, Ontario
Experience the charm of boutique living at Du East Condos in Regent Park. This stunning 1 bed, 1 bath condo built by top builder Daniels Corporation, boasts an open concept layout with upgraded light fixtures, 9 ft. ceilings, and floor-to-ceiling windows. The unit features an open concept kitchen with integrated appliances, quartz countertops, and a custom backsplash. The master bedroom is well sized with a double mirrored closet. Enjoy the convenience of amenities such as a gym, yoga room, party room, bike/Pet Wash, games room, bike storage and 24 hr concierge. The location is excellent, close to DVP, public transit, parks, schools, shopping, restaurants, and many more. 5 mins walk to George Brown College. 10 Mins drive from Ryerson and Eaton Centre. Across PAM McConnel Aquatic Center. **** EXTRAS **** S/S Fridge, Induction Cooktop, S/S Oven, S/S Microwave, Integrated Dishwasher, Washer, Dryer, All Elfs (id:58073)
#1605 -99 Foxbar Rd
Toronto, Ontario
Discover luxury living in this 1-bedroom, 1-bathroom condo at Blue Diamond of Imperial Village, located at Avenue Road and St. Clair Ave. in prestigious Forest Hill, the building's strategic position is highly sought after, boasting an excellent walk score of 86/100 and a transit score of 89/100. This unit features sleek laminate flooring, fresh paint, integrated kitchen appliances, custom-designed cabinetry, and stunning views, encapsulating modern elegance and comfort. The building is a 28-storey glass structure that beautifully melds contemporary design with historical elements. Resident has access to the landscaped courtyard of the historical Deer Park United Church, complete with seating and public art, offering a serene escape in the city. The condo features the Imperial Club's 20,000 square feet of amenities including indoor pool, hot tub, steam rooms, gym, yoga room, theatre room/media lounge, squash courts, golf simulator, game room, and a terrace with BBQ facilities. Transportation is convenient, with streetcar stop at the doorstep , multiple TTC routes and the St. Clair subway station just minutes walk away. Proximity to the Don Valley Parkway, only a few minutes drive, provides easy access to downtown Toronto and beyond. This condo combines luxury with history, offering an exceptional living experience in the heart of Toronto. Immediate possession is available as vacant unit. **** EXTRAS **** B/I Kitchen Appliances: Fridge, Cooktop, Oven & Dishwasher. Front Load Washer & Dryer. Existing Elfs & Window Coverings. Bulk Internet included. (id:58073)
#1013 -17 Barberry Pl
Toronto, Ontario
Discover luxury living at the Beautiful Empire Building in the highly sought-after Bayview Village! Welcome home to a remarkable 1 bedroom unit boasting a very spacious and functional layout. As you walk in youre welcomed by an open and airy suite that is sun-lit throughout the day. The kitchen provides plenty of countertop space and storage. In addition , other key pointers of the unit are the large bathroom with a tub, a large primary bedroom and a great size enclosed balcony. Enjoy 5 star exclusive building amenities that redefine indulgence. Bayview Subway Station is just a stone throw away, Bayview Village Mall a mere 5-minute stroll, and the YMCA conveniently located next door, convenience is at your doorstep. Education and recreation are within reach, with multiple schools and parks all within walking distance. seamless access to the 401 and 404. Embrace an excellent location and a great spacious unit - make Empire your home today! (id:58073)
#603 -38 Avenue Rd. Rd
Toronto, Ontario
The Prince Arthur! Iconic Yorkville condo in prime location! Fabulous 1 bedroom plus den/office with 2 bathrooms. Bright & spacious open concept living/dining & kitchen. Living room w/Juliette balcony. Kitchen w/granite countertop and breakfast bar. Primary bedroom with sitting area, W/I closet & 3 Pc. ensuite. 5 star amenities include;; 24 hr. concierge & valet parking, ""State of Art"" fitness room, media room, 2 newly designed party/meeting rooms, lots of visitor parking & outdoor courtyard area. Steps to Yorkville Village, world class shopping, fine dining & outdoor cafes, Museums, Public transit , U of T & much more!! Many recent upgrades! **** EXTRAS **** Includes 1 parking & 1 locker. 30 min showings. Please see attached schedules, floor plan and virtual tour. Furniture also for sale. Speak to L/A. Easy to show. Valet parking (id:58073)
150 Holcolm Rd
Toronto, Ontario
Timeless Elegance & Remarkable Craftsmanship Throughout this Luxury Custom Home! Filled w/ Natural Light, 4+2 Bdrms & 7 Baths. Architectural Masterpiece built w/ Attention to Every Detail & Highest Quality Finishes. 11 Ft Ceilings M&2nd Fl.Mn Flr Office/Library. O/C Kitchen/Breakfast/Family Rms w/o to Oversized Deck & Backyard. Chefs Kitchen, Hi-End Appl. Formal Dining Room. Custom 9 ft Solid Wood Doors. Butler's Pantry. B/I Custom Media Storage. 2 Gas Fireplaces. Sumptuous Primary w/ Feature Walls, 7-pc ensuite, 17x12 Ft Dressing Rm w/ Make-up Table & Separate Shoe Closet. 2 Ldry Rms. All Bdrms w/Ens Baths. 2nd Fl Feature Wall w/ LED lighting. Dimmers, Charming Arched Windows(M). Stone Porch. Custom Front Door, Brick/Stone ext. Security Cameras. Wine Cellar, Large Rec w Wet Bar. 10 Ft Ceilings in Bsmt. Gym & Hobby Rm (could be 5th & 6th Bdrm) 2 Car Garage. Imported Stone Floors. Wood flr, Skylight, Wrought Iron Railing. Caesarstone Counters. Steps to Park & Community Centre. Premium Pie-shaped lot. (id:58073)
210 Arlberg Crescent
The Blue Mountains, Ontario
210 Arlberg Crescent represents a prime investment opportunity, currently leased until December 2025 to Blue Mountain Resorts Ltd for staff accommodation. Completely renovated in 2018, including new plumbing, wiring, and mechanicals. Conveniently located within walking distance of The Blue Mountain Village. Boasting 11 bedrooms, 2 kitchens, 2 living areas, exterior decks, and dedicated laundry facilities, this spacious property accommodates up to 22 staff members comfortably. Spread across 3700 square feet, with ample parking space. For investors seeking versatility, this property presents an enticing opportunity. With a zoning designation of STA, there's potential for repurposing into two separate units, comprising a 6-bedroom and a 5-bedroom layout, ideal for lucrative AirBnB ventures. Investors can anticipate a steady return on investment, with an annual rent increase of 2% slated for November 2024, ensuring continued financial growth. Current Net Operating Income Approx $10,250/ month (id:58073)
2 Donald Ave
Toronto, Ontario
Welcome home to your urban sanctuary in Toronto! This charming 3-bedroom semi-detached home in fast growing Keelesdale-Eglington West, offers the perfect blend of convenience & comfort. Tremendous natural light flooding through large windows in every room & the neighbourhoods undulation provides excellent privacy and expansive views. Solid brick home with level floors, nice spacious rooms & inviting layout. The main floor is an entertainer's dream with a great open kitchen walking out to huge deck, a cute garden & additional delightful private patio space surrounded by cedars & flowering trees. Cool upscale brick faced garden shed serves as a handy storage & workroom. Other highlights include a fantastic 2-bedroom basement apartment with private entrance & laundry. Private drive with carport & space to park up to 5 cars. Steps to Bert Robinson Park, Beltline Trail 1km away, & just a short 10-minute walk to the future Caledonia Station for the Eglinton LRT or Union to Barrie GO. **** EXTRAS **** 2 Bedroom Basement Apartment. Garden Shed which doubles as a small workroom. Private Driveway (id:58073)
99 Southampton St
Scugog, Ontario
Welcome To 99 Southampton St In The Vibrant Community Of Port Perry. This Modern 4 Bedroom, 3.5 Bathroom Home Offers A Contemporary Lifestyle With Upscale Features Throughout With A Double Garage. Step Inside To Discover An Open-Concept Layout With 9 Feet Ceilings On The Main Level, Accounting For The Sleek Design And Spacious Feel. The Gourmet Kitchen Is A Chef's Delight Featuring Stainless Steel Appliances, An Expansive Eat-In Island, And Stylish Cabinetry. The Primary Bedroom Offers A Tray Ceiling And An Ample Walk-In Closet. Zebra Blinds Throughout The Home. Outside, Enjoy A Large Backyard With A Built-In Deck, Perfect For Outdoor Gatherings. Minutes From Downtown Port Perry, Schools, Daycare, Library, Recreational & Medical Facilities Including Port Perry Hospital. Unique Opportunity! Don't Miss This Classic Beauty! (id:58073)
65 Tanglewood Terrace
Brantford, Ontario
This lovely ranch style home features 2 driveways – a double at the front and another at the side leading to the garage/workshop which has it’s own separate electrical panel. When you step in the front door you won’t be disappointed with the abundance of space this home has to offer. The main floor features gorgeous hardwood floors throughout. Living room has gas fireplace. The kitchen has granite counter tops & backsplash. Garden doors off dining area lead to a large deck, patio, and even a “Tiki Bar” in your private backyard. There is a gas line for your BBQ on the deck as well as a gas line to the rear of the property (used to be a pool and hot tub). Primary bedroom was originally 2 bedrooms opened into one extra large retreat with his/hers closets. The lower level is just as impressive with a huge 41’ long entertainment size rec room with a second gas fireplace & extra area which could accommodate a pool table, as well as a home office. New furnace 2022. Roof 2018. All windows, exterior doors & floorings replaced approx. 10 years ago. This home shows beautifully, within walking distance to park, schools & most amenities. Showings Mon-Fri 5:30p.m. - 8:00p.m. Anytime on weekends. (id:58073)
1157 Havendale Boulevard
Burlington, Ontario
Discover the perfect harmony of convenience and serenity in Tyandaga. Welcome to your grand twostorey brick home, nestled on a sprawling lot with exquisite landscaping. Located mere steps from the Bruce Trail, Tyandaga Golf Course surrounded by stunning estate homes & easy access to all the amenities Burlington has to offer. This home offers a functional layout, with a space for everyone in the family to escape! You will fall in love with the versatility as soon as you walk through the door. The main level office is the perfect place for productivity. Kitchen overlooking the backyard with tons of cabinet space and an island with seating for four. Formal dining and living room on the main level - making it a breeze to host a large dinner party. Unwind in the spacious and cozy family room with woodburning fireplace & walk-out to covered porch. Large in-ground swimming pool, covered outdoor dining space, basketball court! shed turned into a “man-cave” fully wired and equipped with A/C & heat, bar fridge & TV. The massive unfinished lower level presents endless opportunities for customization, awaiting your personal touch; whether you envision a family retreat, games room, workshop, or more – it's your canvas to make it your own! Mere steps from the Bruce Trail, with excellent access to the 407/QEW, 403, and GO Station, this home offers both convenience and tranquillity. Simply move in and live the lifestyle you've always dreamed of! (id:58073)
95 Fonthill Road, Unit #9
Hamilton, Ontario
Immaculate 3 Bedroom townhouse. The Open Concept Main level is the perfect place to relax with family and friends. The updated kitchen includes quartz countertops, Stainless Appliances and new flooring that extends throughout the house and dining rooms. The living Room has large windows to let in lots of natural light and a cozy gas fireplace. Upper Level boasts a large Primary bedroom (originally two bedrooms) as well as a second spacious Bedroom. Laundry located on the Upper level. The backyard and patio is the perfect place to relax on a summer day. Just Steps to a park with playground. Quick access to the Linc and Redhill Valley Parkway. (id:58073)
12 Naples Court
Thorold, Ontario
Welcome to beautiful Thorold, this family-friendly town is the hidden gem of Niagara! This wonderful home is perfect and ready for you to enjoy. Close to the hwy, but nestled in a quiet neighbourhood, in a court, a short walk to Lake Gibson Conservation Park, you can truly relax and be at peace in your home. When you enter the home you will enjoy a nice dining area and kitchen which flows into inviting living room with a cozy fireplace and a glass door that shows the amazing in-ground pool in the backyard perfect for kids and hosting friends/family. There is a great laundry room and powder room on the main floor, the optimal set up. Upstairs you have 3 great sized bedrooms, with the large master bedroom that has an elegant en-suite, and a second full bathroom upstairs. When you go to the lower level, you get to enjoy a large family room, delightful bar area, another large bedroom and another full bathroom, great for in-laws or guests. This house has been done top to bottom, roof, windows, flooring, lights, kitchen, appliances, so all you need to do is move in and enjoy! This house is surrounded by great schools and parks, mins away from Brock University, Pen Centre, wineries, Niagara Falls, St. Catharines, it is the perfect community located in the best spot. Click on more media to do a 3D tour, see floorplans, and much more! Book a showing before it is too late! (id:58073)
2015 Stanfield Road
Mississauga, Ontario
Totally on Trend with stunning decor & upgrades galore! Finished top to bottom with quality finishes & attention to detail. This home features 3 BR's with primary on main floor & 2nd primary option on upper level. 2 Full baths exude spa like feeling & offer convenience to main & upper level BR's. Bright & spacious kitchen boasts exciting SS appliances, quartz countertops, & double windows for yard views. Spacious dining area flows into an inviting living room with a statement F/P wall inviting you to stay a while. Wonderful main level BR & luxurious bath boasting a rainfall shower head + diverter complete the main floor. Upper level features 2 large BR's & bath with shower. Convenient attached garage too! Separate back entrance with opportunity to create a lower level in-law suite allowing for easy & private access or simply enjoy the fresh & inviting spacious recroom with ample space to meet all your needs. 2023 / 2024 Upgrades include: 200 Amp Electrical panel, most wiring & lighting, potlights, thermal windows, kitchen & baths, wood "style" flooring to all 3 levels, ceramics, electric F/P, trim, interior doors & hardware, silhouette blinds & appliances. Further updates include: roof (2022) & furnace (approx 2018). Large lot gives you the ability to create your own oasis. Family neighbourhood & easy access to golf, rec centre, schools, parks, transit, dining, Sherway Gardens & Dixie outlet mall, Airport, TTC, Go Transit & Highway Access abounds. Just move in and enjoy! (id:58073)
67 Pellegrino Rd
Brampton, Ontario
Welcome to luxury living redefined in this exceptional detached house located in Brampton Ontario, featuring a striking modern design and unparalleled upgrades. Step inside to discover an array of high-end amenities including upgraded lighting fixtures and pot lights illuminating the entire house, creating an ambiance of sophistication and style. Indulge in the ultimate entertainment experience with a state-of-the-art home theatre system, perfect for movie nights with family and friends. The finished basement offers additional living space and leads to the walk-out deck overlooking the tranquil ravine lot, providing a serene retreat right at home. This property exemplifies refined living with every detail meticulously curated for discerning tastes. **** EXTRAS **** 2 Master Bedroom , Built-in surround sound system in basement, Electric Vehicle charger, Modern Touchscreen Fridge, Large deck, Fully finished driveaway and backyard (id:58073)
