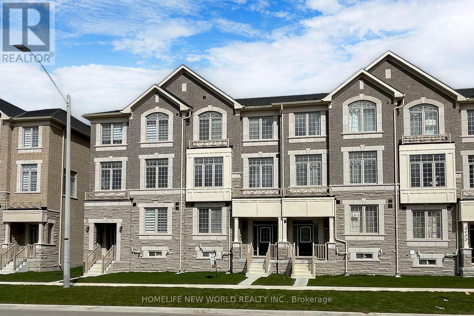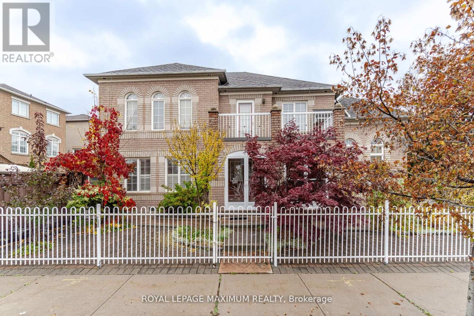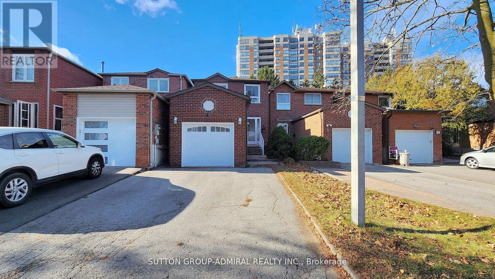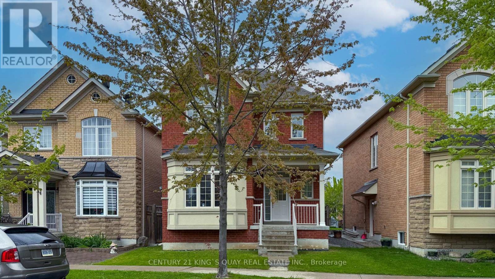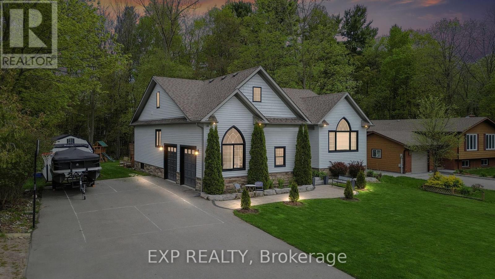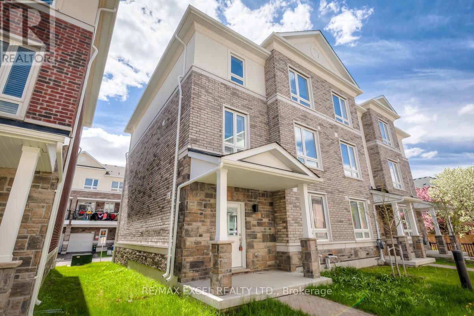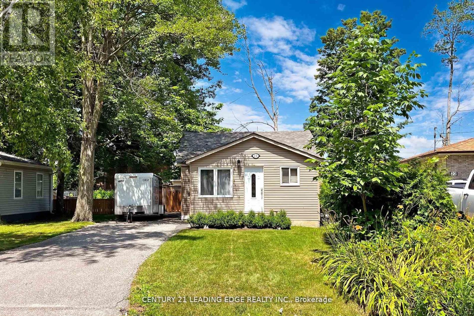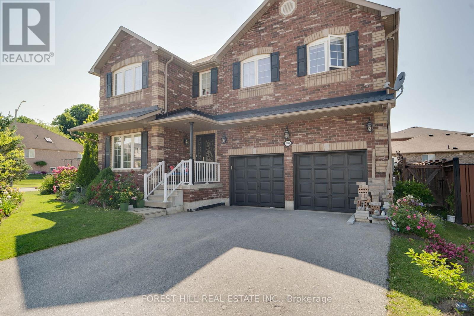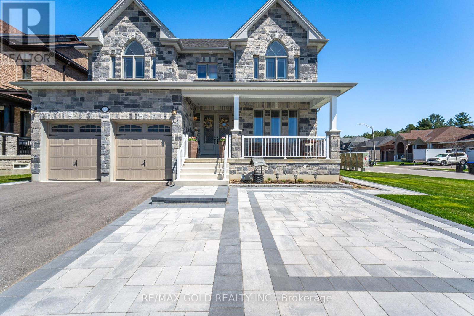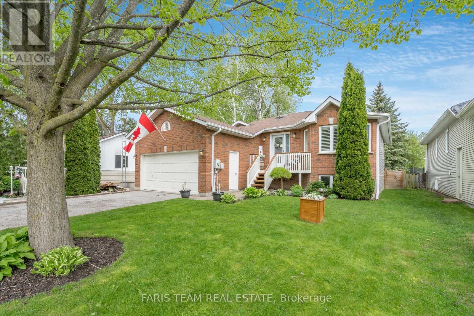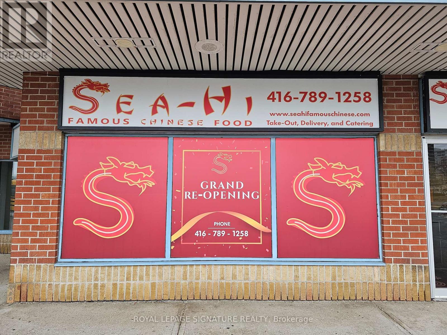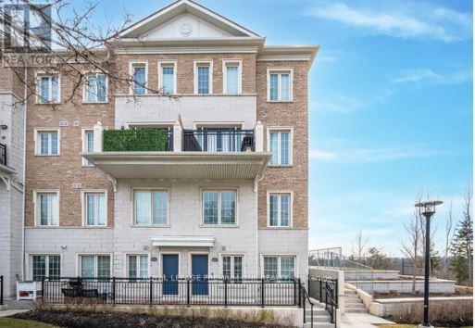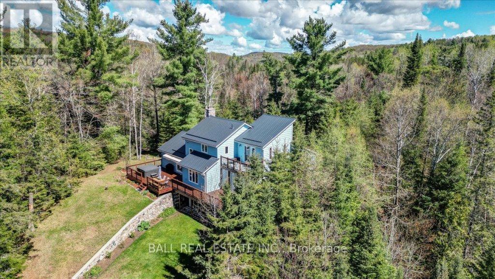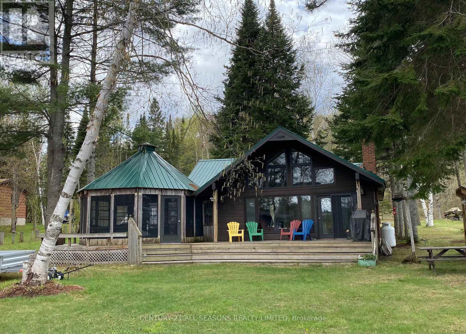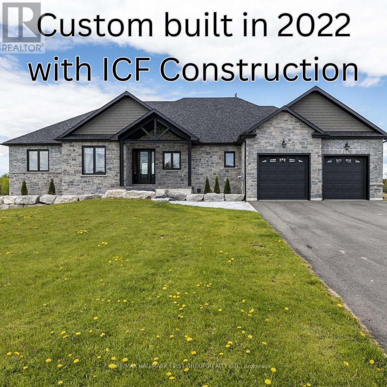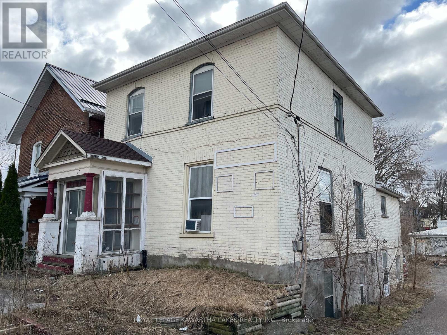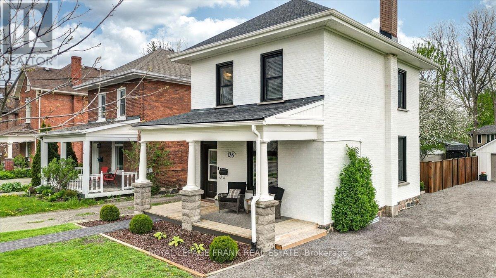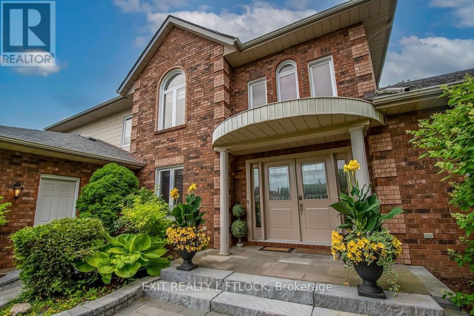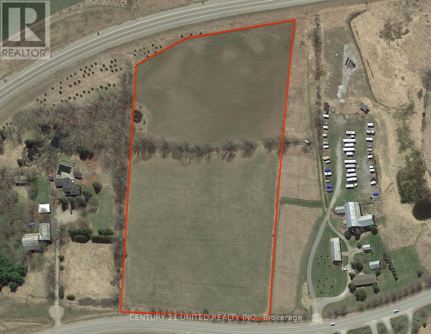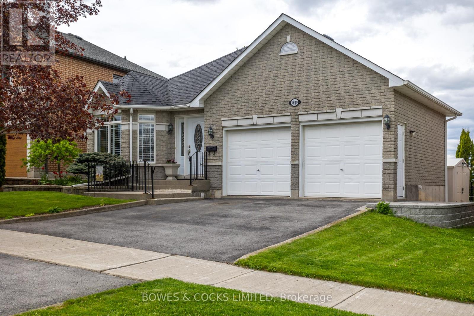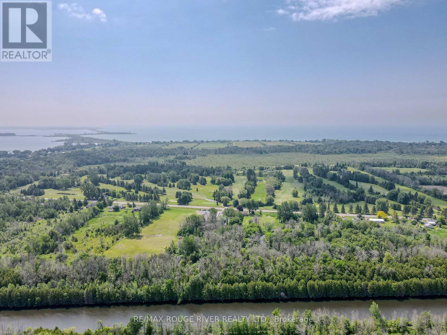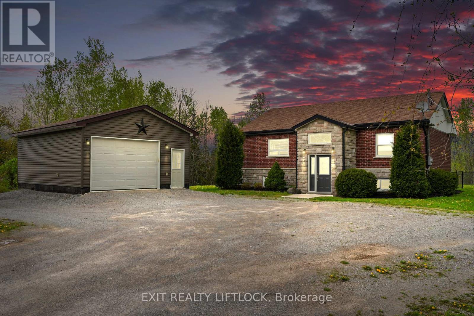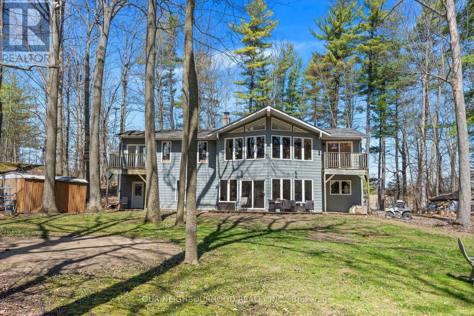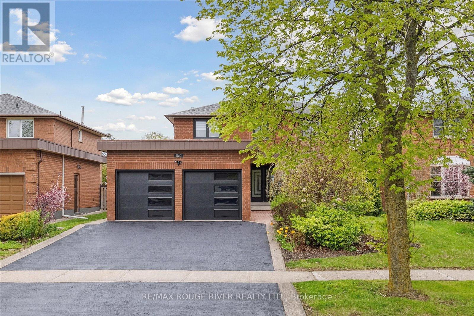3468 Denison St N
Markham, Ontario
Immaculate One Year Old Double Car Garage Townhouse In A High Demanded Area, Main and 2nd Floor w/ 9 feet Ceiling, Open Concept Kitchen With Quartz Counter Top,Large Center Island, Upgraded Kitchen Cabinet, And Walk Out To Terrace. Hardwood Floor Throughout. Hardwood Stairs With Iron Pickets. Huge Master Bedroom With Walk-In Closet And 5 Pc Ensuite. Minutes To Costco, Supermarket,Restaurants,Home Depot, Hwy 407. **** EXTRAS **** Stove, Fridge, Dishwasher, Washer, Dryer, Window Covering, Garage Opener/Remote, Elf, A/C. (id:58073)
2 Sail Cres
Vaughan, Ontario
First Time Offered For Sale! This Beautiful Corner Lot Home In The Heart Of Maple Is That Perfect Home For You! 2 Car Garage With Lots Of Storage, 5 More Parking Spots On The Driveway, Patern Concrete All Around The Home, Fenced Lot Niceley Landscaped, 11 Potlights In Front, Motion Detector Lights, Closed In Front Porch, Octagon Shaped Outdoor Solarium, 4 Large Bedrooms, 13 Ft Ceiling In Living Room, Large Kitchen Area With Walkout To Yard. Mud-room Turned Into Office,professionally Finished Basement, With Rec Room, Wet Bar, 3 Piece Bath And A Bedroom. Just Put In A Door, Incredible Amount Of Storage With Wall To Wall Built-in Cabinets, Large Laundry Area. (id:58073)
6 Rejane Cres
Vaughan, Ontario
A Beautiful Place To Call home! Lovely 3 Bedroom House On A Quiet Family Oriented Street In theHeart of Thornhill. Very Quiet Fenced Private Backyard Not Backing Onto Other Houses or onto CentreSt. Professionally Finished Basement With Separate Entrance Used To Contain An Apartment Which CouldBe Easily Converted Back To Help With Mortgage Payments. Fully Upgraded Flooring On all Floors; MainFloor Designed With Commercial Grade Tiles For Resilience & High Traffic, Engineered HardwoodFlooring On Second Floor, Hardwood Stairs. Numerous upgrades including but not limited to Roof incl.Ice Shield (2020), gutter and downspouts (2023), Garage Door (2023), Garage Door Motor (2022),Fridge (2023), Stove (2023), Dishwasher, A/C (2021), Patio Doors with the inside blinds and UVcoating. All lights are LED energy efficient. Close To Parks, Shopping, Places Of Worship, &Viva/Yrt. **** EXTRAS **** 2023 Fridge, 2023 Induction Oven, B/I D/W, Washer, Dryer, CAC, All Elf's, All Window Coverings,Patio Doors W/Blinds Inside, 2023 Garage Door, GDO+3 Remotes. Front Porch Enclosure & EnergyEfficient Appliances To Reduce Hydro Bills. (id:58073)
22 Wildmoor St
Markham, Ontario
Gorgeous Detached Family Home In Cornell Village, This Home Boasts 9 Foot Ceilings And Gleaming Hardwood Throughout Main Floor & Upper With A Gorgeous Full Oak Staircase. Freshly Painted. Updated Light Fixtures & Pot Lights, South Facing, Bright & Spacious. Large Master Bdrm W/5Pc & W/I Closet. Open Concept Huge Eat-In Kitchen. Premium Deep Lot! Double Cars Garage With Additional Parking Pad. New Furnace (2023), New A/C (2023), Close To All Amenities, Parks, Schools, Community Center, Public Transit And Hwy 407, Hwy 7. **** EXTRAS **** SS Refrigerator, SS Stove, Range Hood, Dishwasher, Washer, Dryer, Central Vac, Cold Cellar In Basement, All Window Coverings And Lights Fixtures, Garden Shed, Garage Remote Opener. (id:58073)
248 Edith Dr
Innisfil, Ontario
Discover your slice of paradise with this stunning property that offers the waterfront lifestyle without the waterfront taxes! Nestled between the tranquil privacy of a deeded beach and boat launch on Lake Simcoe and the vibrant atmosphere of Friday Harbour Resort and Marina, this home truly provides the best of both worlds. Enjoy world-class amenities such as a famous golf course, upscale restaurants, Starbucks, LCBO, and lively entertainment - all just steps away. Start your day in harmony with nature; wake up to the views of the lush forest trails, step into your expansive backyard, breathe in the fresh air, and enjoy your morning coffee while the sounds of diverse local birdlife fill the air. As the day winds down, savour a glass of wine in your jacuzzi or join the vibrant community at the private beach for a breathtaking sunset. The home itself is a showcase of sophistication and comfort. The main level features exquisite wainscotting and custom millwork throughout, with freshly refinished engineered hardwood enhancing the elegant open floor plan. Three beautifully appointed bedrooms offer custom closet built-ins, adding a touch of luxury and organization. The state-of-the-art water softener and iron blaster ensure the highest quality water throughout the house. The large basement not only provides four additional bedrooms but also includes a special nook perfect for extra sleeping space, accommodating friends and family with ease. Built in 2016 and meticulously upgraded with over $100k in enhancements, this residence also includes a versatile 20x10 shed, ideal for an office, craft room, or extra guest accommodations. A generous driveway accommodates boats, RVs, golf carts, and more, inviting you to bring all your toys. Positioned at the picturesque Big Bay point and surrounded by water on three sides, this home invites you to indulge in a lifestyle transformation in Innisfil. Seize this incredible opportunity to start your dream life this summer. **** EXTRAS **** Jacuzzi, Shed (id:58073)
30 Massachusetts Lane
Markham, Ontario
LOCATION!! LOCATION!! Rarely Found End Unit Double Car Garage Executive Urban Townhome in In High Demand Wismer Area. Over 2,000 square feet. Premium Modern finishes Throughout with Lots of $$$ Upgrades. 9 Feet Ceilings, Calnifornia Shutters & Hardwood 1st&2nd Floors, Oak Staircase with Steel Railings, Modern Kitchen with Quartz Countertop, Central Island and Stainless Steel Appliances. Large windows allowing for tons of natural light to flow through. Direct access to the Garage. Steps To Park, Home Depot, Shoppers, Banks, And Restaurants, Go Station, Public Transit. Direct Access From Garage.*Top Ranking Schools Zone. **** EXTRAS **** All ELF, Fridge, Stove, Dishwasher, Washer, Dryer, Existing Light Fixtures, Existing Window Coverings. Potl Fee is $133.24/month. (id:58073)
24 Riveredge Dr
Georgina, Ontario
Gorgeous Open Concept Bungalow Steps From the Marina & Lake. Meticulously Maintained and Nestled Community. Turn-Key and Move-In Ready- Renovated Throughout. This Beautiful 3 Bedroom Facing the River Is The Perfect Starter Home or Down Sizer. Enjoy a Functional Layout, Hardwood Throughout, Pot Lights, Quartz Counters, New Paint, Updated Washroom, Large Updated Eat In Kitchen, New Vinyl Siding, Lrg Driveway. Walk- Out To The Beautiful Backyard Oasis w/Interlocking. Close To Transit, Shopping, Marinas, River, and Lake Simcoe & Hwy 404. **** EXTRAS **** All Exiting Newer (2022) S/S Appliances Fridge, Stove. Washer, Dryer, All Window Coverings, All Electric Light Fixtures, 2 Sheds in Backyard. (id:58073)
2220 Nevils St
Innisfil, Ontario
Beautiful Detached 4 bed 4 bath Dream Home! 3030 Sqft above ground. No Carpet! Premium size corner lot In Highly Coveted Locale Of Alcona. Practical Open Concept Floor Plan With Beautiful Hardwood Floors, Pot Lights, Smooth Ceilings, & Wainscoting Throughout Main Level. Designer Kitchen With Granite CounterTops and commercial range hood. Custom Wall Unit In Family Room. Spacious Primary Suite With Walk In Closet And Large newly finished 5Pc Ensuite. 3 Large Additional Bedrooms With Walk In Closets. Underground sprinklers, water softener and reverse osmosis filter. 5 mins from the beach, 10 mins to hwy 400, and steps away from amenities. (id:58073)
1 Wood Cres
Essa, Ontario
Spanning approximately 4000 square feet above grade, Step into luxury living with this extraordinary 2022-built residence, flawlessly upgraded from top to bottom, nestled within a coveted neighborhood, this exquisite home sets the standard for opulence with its top-notch finishes and impeccable craftsmanship. From the moment you enter, the elegance of engineering hardwood flooring and smooth ceilings envelops you throughout the main and second floors. The four bedrooms and three full bathrooms on the second floor provide ample space for comfortable living, while the stunning upgraded kitchen, complete with custom spice racks, a walk-in pantry housing a built-in stainless steel fridge, wine cooler, and microwave, elevates culinary experiences. Don't let this rare opportunity slip away to own a remarkable home in a highly sought-after community. Additional features include a rough-in for an electric car charger in the garage, stone interlocking with an extended driveway! **** EXTRAS **** The basement's electric and framing expertly completed by the builder, a separate entrance through the garage side door, a tandem garage accommodating three cars, and a rough-in for central vacuum! (id:58073)
1060 Belle Aire Beach Rd
Innisfil, Ontario
Top 5 Reasons You Will Love This Home: 1) Beautiful, completely renovated (2019) bungalow set on a family friendly street, well-located amongst large mature trees, and within a short walk to Belle Aire Beach and hiking trails 2) Sun-drenched family room complete with a newer built-in electric fireplace and a custom entertainment unit 3) Open-concept main level leading to the recently renovated kitchen, complete with stainless-steel appliances, a massive 4'x8' granite-topped island for entertaining, and a walkout to the oversized deck 4) Spacious primary bedroom with a gorgeous ensuite 5) Basement with a games room, two sizeable bedrooms, a 3-piece bathroom, and ample storage space. 2,248 fin.sq.ft. Age 30. Visit our website for more detailed information. (id:58073)
7000 Bathurst St
Vaughan, Ontario
The infamous Sea-Hi Famous Chinese Food has found a new home just up the street on Bathurst. This beloved and classic restaurant goes all the way back to 1955! This money maker reopened in 2021 at Bathurst and Steeles in a busy plaza strictly as a quick service restaurant (QSR) that is easy to run with limited seats of only 8. Mostly kitchen with a big 16 ft commercial hood, 2 large walk-ins (1fridge 1 freezer), and all of the prep area needed to handle the orders. **** EXTRAS **** Great lease rate of $5,292 Gross Rent including TMI with 3 + 5 + 5 years remaining. This 1,100 sq ft restaurant may not be the size of its predecessor but it pumps out the orders with very impressive sales and net operating income. (id:58073)
#d01 -26 Bruce St
Vaughan, Ontario
This Bright End Unit Townhome is Exactly What You've Been Looking For! This Home Boasts 3 Bedrooms, 3 Washrooms and is 1,324sqft. Large Windows bringing in Loads of Natural Light into the generously sized Great room superb for entertaining. Gorgeous kitchen w/quartz counters, subway tile backsplash, stainless steel appliances, and large eat-in dining. Spacious main floor layout, with gorgeous laminate floors thru-out and wood staircase to 2nd floor featuring 9ft ceilings. Main floor laundry ensuite, locker, parking and lots of storage. Enjoy the private balcony off of the primary bedroom with south view overlooking ravine, trees and greenery and front patio with bbq gas line hook up. Steps away from Transit to Subway, Close to Shops, Parks, Entertainment, Major Highways and Excellent Schools. (id:58073)
92 Thibadeau Rd
Bancroft, Ontario
What a truly stunning property! Contemporary style executive home on very private riverfront acreage! 16.5 acres with 600 feet of frontage along the York River. Located on a quiet year round township road within minutes to Bancroft. This home has 2100 ft. of finished living space with an attached two car garage. Entering the main floor the large foyer leads you into the kitchen, dining and living room space with a two sided stone fireplace with a pizza oven above! Stainless steel appliances, and garden doors out to the deck with the hot tub and patio area. Large main floor laundry room, sprawling master bedroom with his and hers closets - hers is a walk-in closet, and sliding door out to your own private deck. Large office space that could easily make another main floor bedroom, and 3 piece bathroom. The second level features two more large bedrooms, second 4 piece bath, and a gorgeous family room with vaulted ceilings and a private deck space, the views are to die for! Full walkout basement, partially finished. ***A huge extra*** There is a tiny Home on the property currently renting out through Airbnb with a 4.94 star review! Features a private driveway, fire pit, staircase to the river and its own hot tub - completely separate and private from the main home. The home is heated with a newer propane furnace, double sided wood fireplace, and newly installed heat pumps with air conditioning. Generac system recently installed. Starlink internet included with the sale. **** EXTRAS **** Fridge, Stove, Washer, Dryer, Dishwasher, Blinds, Light Fixtures, Tiny Home, Two Hot Tubs, Starlink Internet. (id:58073)
1649 North Baptiste Lk Rd
Hastings Highlands, Ontario
The lake life is calling You! Welcome to beautiful Muskie Bay on Baptiste Lake! This year round access, seasonal 4 bedroom cottage, on a large level lot is just waiting for you and your family. Open concept living makes for plenty of space for your family and friends to relax and enjoy all that this property has to offer. Outdoors, the large, open, flat lot gives plenty of room for all ages to enjoy with a gentle walk in sand beach that is perfect for little ones. This 3 lake chain is meant to be enjoyed year round. Enjoy 35+ miles of boating and prime fishing in spring, summer, and fall; snowmobiling, ice fishing, skating and ice hockey in the winter. We invite you to come and visit us, we are confident that you will never want to leave. **** EXTRAS **** Septic pumped Sept '22. Roof 2008. Electrical 2000. Partial interior/exterior paint 2024. New countertop/sink/faucet 2024 (id:58073)
121 Gilson St
Kawartha Lakes, Ontario
This Stunning Custom-Built 2022 3+1Bedroom, 5-bathroom Bungalow is sure to impress displaying over 6000 sq ft of luxury and high-quality finishes throughout. Showcasing a welcoming and bright open concept design the features include engineered hardwood floors, 9' ceilings on both levels, Chefs dream kitchen with an 8' Centre Island, Quartz Counters plus a walk-in pantry, large breakfast area with patio door walk-out to a heated stamped concrete deck with glass rails to take in the views of the backyard, 2nd & 3rd bedrooms both with 3 pc. ensuites, main floor laundry with a dog washing station, radiant in-floor heated floors in most areas on both levels, primary bedroom with spa like 5 pc ensuite and dream walk-in closet, a newly finished lower level ideally set up for in-laws with a massive rec room open to kitchen and dining area, large 4th bedroom w/walk-in closet, 3 pc bath including own laundry and so much more. Further enhancing this exceptional property is the inclusion of in-floor heating in the oversized double car garage (12'6"" Height) with potential bonus room above, triple car paved driveway with parking for 12 plus vehicles as well as a separate driveway to a 1260 (+/-) sq ft shop with 14' 6"" Ceiling Height & 14' Overhead Door. Only steps away is a Private Waterfront Lot You Share Ownership Of (1 Of 22 Shares)! **** EXTRAS **** Maintenance Free Exterior, Triple Pane Windows, House is Wired for a Generlink, Rough-in for EV Charging Station, 200 AMP Main Breaker Panel with 100 AMP Service To The Shop, Combi Boiler Unit, Fibre Optic High Speed Internet & More. (id:58073)
217 Brock St
Peterborough, Ontario
Location Location Location!!! Downtown Peterborough, with all the available amenities including a grocery store right next door. An ideal location to live and or as an income producing opportunity, including a triplex. (id:58073)
136 Lock St
Peterborough, Ontario
Nestled In A Mature Family Friendly Neighbourhood This 3 Bedroom Truly Beautiful/Spacious Century Home Can Be Yours In The Heart Of Peterborough. Steps To The River/Lake, Shops And Restaurants. A Wonderful Blend Of Charming Original Detail & Contemporary Styling. Recently Renovated Modern Kitchen And Bathrooms, High Ceilings, Generous Sized Rooms, Hardwood Floors, Open Concept, Main Floor Laundry, Tons Of Natural Light, Large Landing On 2nd Floor With Many Built-in Cabinets, All On A Lush And Deep Lot. Lovely Garden Pathways And Mature Trees Along A Gardeners Dream Style Private Yard With Garden Shed and A Potting Shed. Do Not Miss Out On This Unique And Lovingly Preserved Stunning Home. **** EXTRAS **** 2 Garden Sheds, Roof (23) (id:58073)
1679 Forster Ave
Peterborough, Ontario
Welcome to this beautiful, newly renovated (2022), freshly painted home located in Peterborough's desired West End minutes to Hwy 115, Fleming College, The Wellness Athletic Centre, the Hospital, and walking trails. With over 4300 sq ft of living space this home is perfect for a family looking for 4 large bedrooms (3 with walk in closets) and a 5th bedroom in the fully finished lower level. The new designer eat-in kitchen has a 7.5 foot island with quartz countertop, beverage/wine fridge and sink. New stainless steel appliances, a coffee station, stunning backsplash tile and lighting. The dining room has a one of a kind pantry wall and French chandelier. The adjoining living room has a cast iron gas fireplace with French tile and custom walnut mantle. The family room has a gas fireplace, new custom built in bookshelves, large windows and sliding glass door open to the 220 ft deep private treed lot. And 4 bathrooms, mud room, 2 car garage, office, and lots of storage! **** EXTRAS **** There is gas hookup for a bar-b-que on the back deck. (id:58073)
0 County Road 29
Douro-Dummer, Ontario
Future industrial/employment potential for this approximately 10 acre parcel less than 5 minutes North of Lakefield fronting on County Rd 29 and Highway 28 close to a signalized intersection leading to the gateway of cottage country. Under the new Peterborough County Official Plan(Adopted by County Council on June 29, 2022) this property will enjoy the benefits of the Employment designation and zoning with a multitude of permitted uses when the Province approves the new Official Plan. Excellent development potential with access from County Rd 29. Quick access to Hwy 28, Hwy 7, Hwy 115 leading south to Hwy 407 and 401. Property is currently zoned Rural. (id:58073)
1648 Glenforest Blvd
Peterborough, Ontario
A FABULOUS & MOVE IN READY BUNGALOW in the west end of Peterborough sounds like a DREAM! With its serene backyard views and spacious layout, it offers a perfect blend of comfort and convenience. FANTASTIC LOCATION!! You will be so happy to live in this wonderful neighbourhood that is close to great schools, restaurants, shopping, trails, parks, and the 115. WELCOME HOME to this tastefully decorated and delightful family home. The yard is a GARDENER'S DREAM! Inside you will find a total of 5 bedrooms - 2 up and 3 down. Two 4 pc. bathrooms. The hardwood floors are lovely and and contribute to the style in this home. The open concept living room and dining room is a lovely and bright space. The eat-in kitchen has white cabinets, stainless appliances, a large window and a walk-out to a fantastic covered deck. You will love the views from this fully fenced and private backyard! Whether you host dinners with friends and family or simply relax and enjoy the fresh air this space will be favorite for sure! Downstairs you will find a fully finished basement with a cozy family room featuring French doors and a gas fireplace. Because of the 2 large windows in this room you won't believe you are in a basement at all! This is the ideal spot for movie nights or quiet evenings in. You will find 3 more beds & the second 4 pc bath here too. There is great storage space in this home including a cold room! MAIN FLOOR LAUNDRY! Enjoy the beautiful gardens and raised beds! NEW stone walkway down the side of the garage leads you to a garden shed and the gate to the backyard. Having a double paved driveway and double garage provides ample parking and storage space, which is always a plus. FURNACE and CENTRAL AIR CONDIITONING are 5 years old! This home offers a perfect blend of comfort, style, and functionality. This home has been well taken care of! Do Not Miss Out On This Property! This is a pre-inspected home! OPEN HOUSES this WEDNESDAY, May 15th from 5:00-7:00 PM & SAT/SUN 1-2:30. (id:58073)
1412 County Rd 64 Rd
Brighton, Ontario
An exceptional opportunity to develop a golf course residential community at the gateway to Prince Edward County. Located on the north side of CR 64, bordered by Murray Canal and a well established 18 hole golf course to the south this 52 acre parcel has a draft plan approval of sub-division for 105 home sites, with even more potential in the future. ""The County"" is known for it's beautiful beaches, wineries, quaint villages and historical sites and is a popular destination for visitors throughout the GTA. **** EXTRAS **** The Owner of the golf course and the vacant land would consider participating in developing a golf course community. (id:58073)
1842 Sixth Line
Smith-Ennismore-Lakefield, Ontario
Dreaming of country living with all the amenities of town? This house checks all the boxes!! Beautiful bungalow on 1.5 acres offering 4 bedrooms, 2 bathrooms, two full kitchens, laundry both up and downstairs, fenced yard and a detached garage. Perfect set up for in-law suite. Large deck on back and a newer insulated garage 20' x 26' . Beautiful setting with privacy on a year round municipal road offers accessibility to and from town. Don't miss this one!! **** EXTRAS **** Property is tenanted and will need 24 hour notice. Property will be vacant on closing day. (id:58073)
599 6th Line W
Trent Hills, Ontario
Welcome to your spacious family retreat nestled on a private 1.23 acre wooded property. The heart of the home is located on the upper level which living spaces feature an updated kitchen and dining area w/ a 9 foot island/breakfast bar and the airy living room with vaulted ceilings and wall to wall southern exposure windows. Not to be missed is the primary bedroom with fireplace, 3 season sunroom and private deck access. Completing the upper level are a second bedroom and updated 5pc washroom. The versatile ground level, which could easily be converted into an in-law suite, has a large family room with wood stove, two bedrooms, 3pc washroom and a bonus room to suit your family's needs. Situated on the outskirts of Campbellford, enjoy rural living with the convenience of nearby amenities and a short bus ride to schools. (id:58073)
156 Beechnut Rd
Vaughan, Ontario
Situated on a sought-after court in West Woodbridge, with a premium 50x140ft lot and newly renovated from top to bottom including the amazing in-law suite, this stunning 4+1 bedroom, 4 bathroom home is a true showstopper! Youre going to love the gorgeous open concept layout loaded with stylish and modern upgrades like beautiful wide plank hardwood flooring, exquisite bathrooms and high-end light fixtures. The Dream kitchen boasts quartz counters, high quality, built-in appliances, a beautiful centre island and separate bar area. Formal living and dining rooms for easy entertaining! Incredible 400 sq ft entertainment room with 2-tier seating and media centre! Absolutely gorgeous hardwood staircase with iron pickets to 4 spacious bedrooms including the Primary retreat with luxurious ensuite featuring heated floors, double vanity and glass shower! The fabulous, newly renovated in-law suite with two entrances, features the 2nd kitchen, 5th bedroom, laundry room and 3pc washroom! Close to all amenities and easy Hwy access, this incredible property offers both luxury and functionality and is ideal for both your immediate family and extended family members! Dont miss it! **** EXTRAS **** New Hardwood throughout, kitchen Reno with slow close cabinets, all new appliances with induction stove, built in oven, large island, quartz counters, new entertainment add-on with 400sf, two tier seating, spray foam insulated. 2 laundry rm (id:58073)
