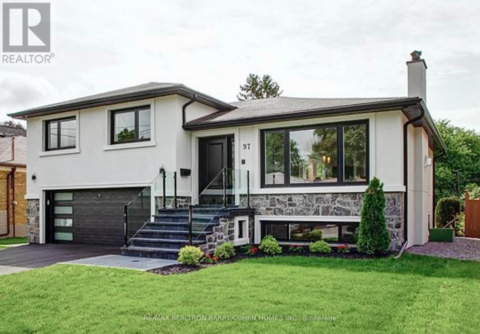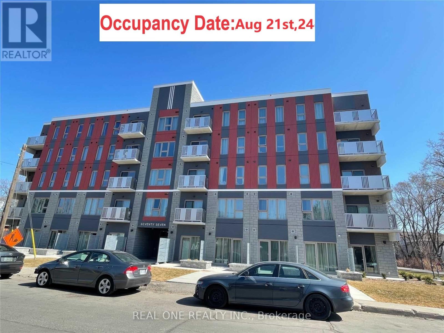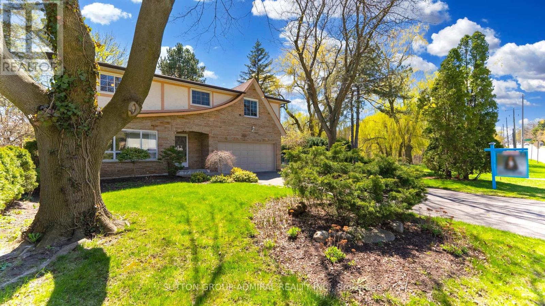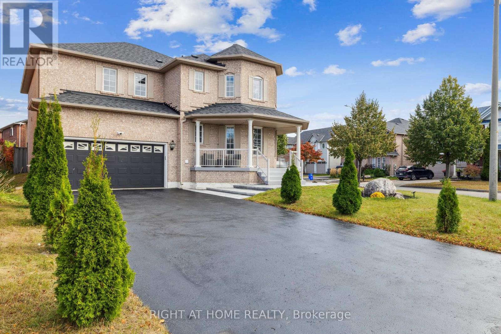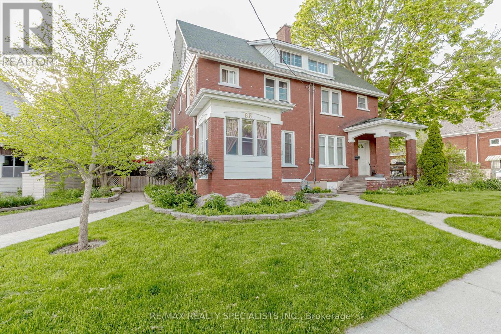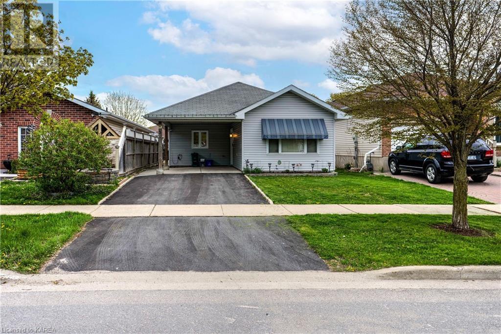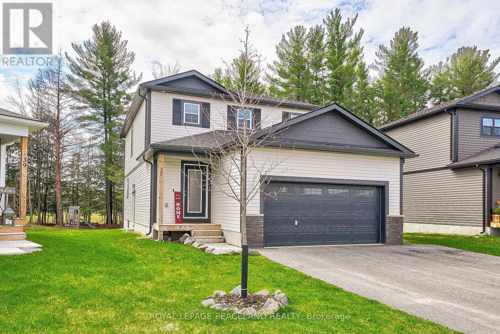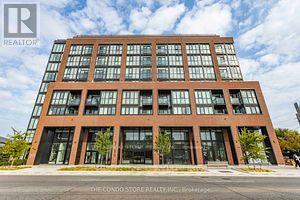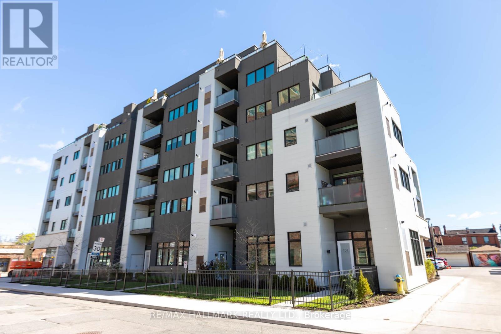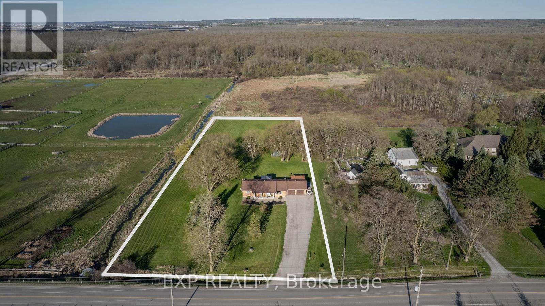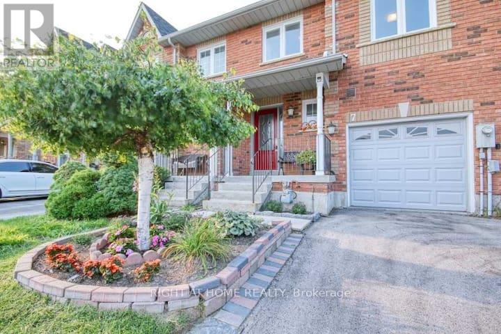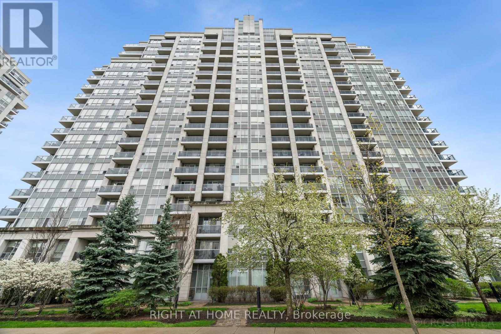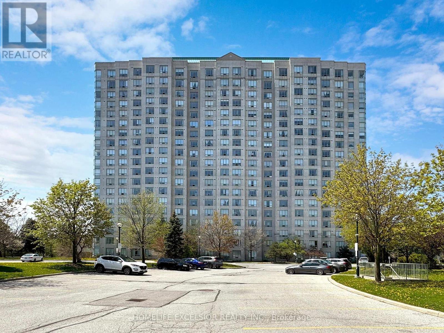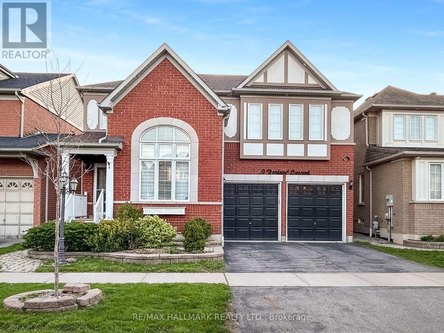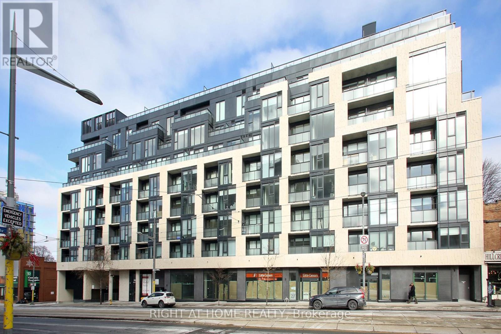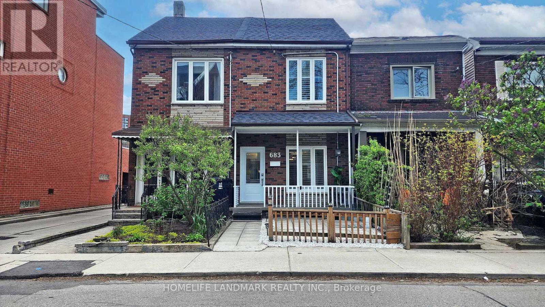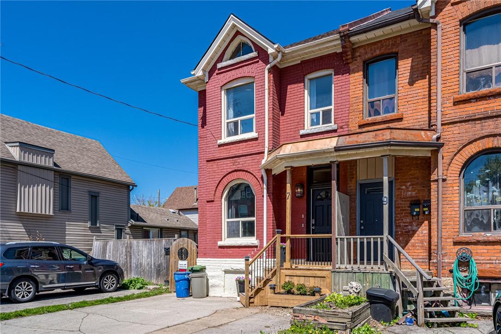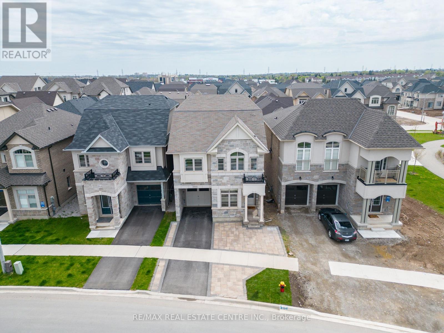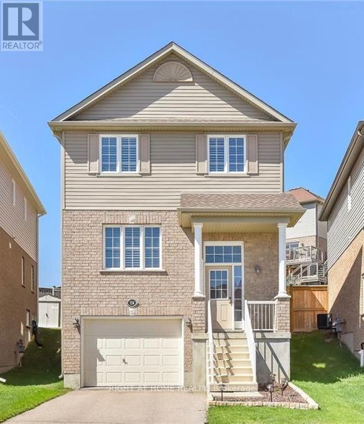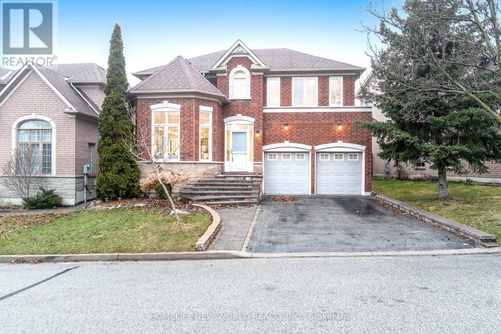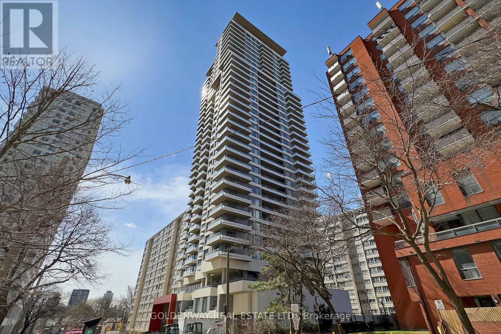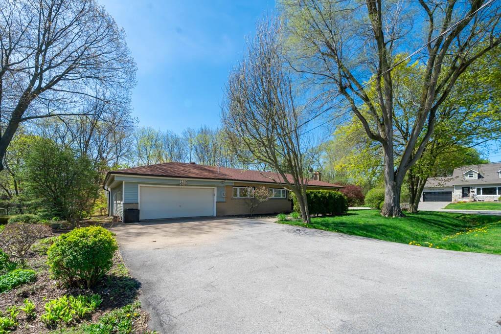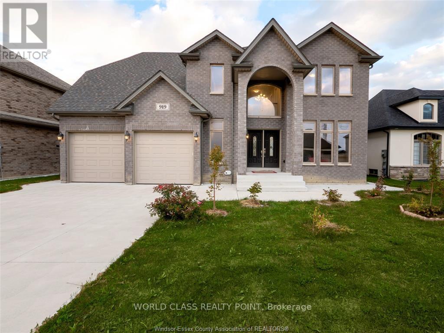97 Betty Ann Dr
Toronto, Ontario
A Stunning Family Abode In The Prestigious Willowdale West Community, Ideally Situated On The Renowned Betty Ann Drive Cul-De-Sac. This Property, W/ Its Southern Exposure, Floods The Interiors W/ Natural Light, Fostering An Atmosphere Of Tranquility & Hospitality.This Meticulously Crafted Side-Split 3 Levels Residence, Boasting Impressive 10 ft. Vaulted Ceilings On The Main Floor, Accentuating The Spaciousness & Refinement Of The Living Spaces. Luxurious Hardwood Flooring, Expansive Windows, An Array Of Pot Lights, Built-In Speakers, And Wall Sconces Further Enhance The Elegance Of The Home. At The Heart Of This Residence Lies The Chef's Kitchen, A Culinary Haven Featuring Stainless Steel Appliances, A Granite Center Island, And A Breakfast Bar, Perfect For Casual Meals Or Hosting Guests. Ascend The Glass Railings To Discover The Sumptuous Primary Room Retreat W/ 10 ft. Vaulted Ceilings, Complete W/ A Spa-Like 5-Piece Ensuite, Walk-In Closet, And Vanity Area, Providing A Serene Sanctuary For Relaxation.The Lower Level Boasts Abundant Natural Light, Offering A Sprawling Recreational Area Ideal For Family Gatherings & Entertaining. Additionally, Nestled Between Levels, You'll Find A Generously Sized Bedroom Featuring A Walk-In Closet, Large South-Facing Window, And Convenient Access To A Private Backyard Oasis, Featuring A Meticulously Landscaped Garden, Cozy Fireplace, And Built-In Gazebo, Perfect For Enjoying Outdoor Living & Dining Experiences. Convenience Is Key W/ Easy Access To The Subway Station, Yonge Street Shops, And Top-Rated Schools. Moreover, North York Centre Is Just Steps Away, Offering A Wealth Of Amenities Including Loblaws, LCBO, SilverCity Cinema, Dollarama, Starbucks, Library, Banks, And A Plethora Of Cafes & Fine Dining Establishments.This Home Is Equipped W/ Modern Efficiency Features, Including Sprayed Foam Insulation Throughout. With A 2-Car Garage, Ample Driveway Space, Stone Porch, And Upgraded Exterior Boasting Stone & Stucco Finishes. **** EXTRAS **** Black S/S Fridge, Stove, Dishwasher, Microwave, Wine/Pop Fridge, Front-Load Washer & Dryer, All Electrical Light Fixtures, Security Camera Sys, Video Intercom Sys, Garage Door Opener & Remote, 2x Gas Fireplaces, Ac, Furnace, Central Vacuum (id:58073)
#520 -77 Leland St
Hamilton, Ontario
**1 Parking Is Included** Studio Unit At Top Floor Facing South!! 4 Yr New Building! Furnished Studio Unit! Bright & South Facing W/ Beautiful Unobstructed Escarpment View. Welcome To 77 Leland - The Only New Condo In Walking Distance To Mcmaster University-5 Mins Walk Which Means You Don't Need To Take Bus To School.5 Mins Walk To Fortinos Supermarket & Shoppers. Short Walk To Restaurants & Cafes On Main St. Quiet & Safe Neighborhood. furniture included. photos for reference only. Tenanted until Aug 21st,2024. Seller can provide vacant possession after Aug 21st,2024. **** EXTRAS **** ss stove,ss fridge,ss dw, microwave, window coverings, double bed and mattress, sofa,coffee table, desk and chair. Surface parking #66 included. (id:58073)
87 Kirk Dr
Markham, Ontario
***UNIQUE RAVINE LOT !!!WOW 80 FT Frontage!***1 NEIGHBOR ***RARELY OFFERED FOR SALE!!!*** THIS IS THE ONE YOU HAVE BEEN WAITING FOR!!!***Exquisite Breathtaking Exceptional Views !*Private Sunny Side South Facing Residence Situated On A Premium Spectacular Lot! *Sun Filled,Bright, Immaculate, Meticulously Maintained That Offers Many Key Features To Enjoy!*Highly Desirable Parcel Of Land With Scenic Beauty Creating Picturesque Natural Surroundings That Offers Exceptional Privacy And Seclusion From Neighboring Properties Creating A Serene And Tranquil Setting With A Backdrop Of Lush Wooded Trees/ Ravine!*One Of A Kind Environment That Combines Natural Beauty, And Privacy!*Immerse In Home/Cottage Like Living! *Offering A 1 Of A Kind Retreat, Where Every Season Brings Its Own Enchantment!* Challenging To Find For Sale !* Relatively Rare To Hit The Market !* Open Concept Floor Plan With Generous Size Rooms & Bedrooms Designed With Style To Comfort* Accentuated By The Seamless Connection Between Indoors & Outdoors Through Glass Sliding Doors & Windows Revealing The Breathtaking Lush Greenery!*Many Multi-Million Dollar Homes Built On Prestigious Kirk Dr!* Opportunity That Should Not Be Missed !*Walking Distance To Yonge St !*Welcome Home To High Demand, Fast Growing Desirable Golf Course Exceptional Royal Orchard Family Community!*** **** EXTRAS **** *1 Bus To Finch Station*1 Bus To York Uni *In Progress North Yonge Subway, Approved Stop At Yonge/Royal Orchard*Mins To Hwy 7/407 & All Amenities For Easy Access Living!*High Ranked Catholic/Public/French Imm Schools,Golf Course Community!* (id:58073)
1010 Langford St
Oshawa, Ontario
Welcome to an exceptional opportunity! With over 4,000 sq. ft. of finished living space, this corner lot home is a showcase of elegance and functionality, featuring a brand-new legal basement apartment. The apartment boasts 2 bedrooms, 2 washrooms, a separate entrance, and a custom kitchen adorned with exquisite quartz countertops and backsplash. The basement also includes a spacious 200 sq.ft. home office, ideal for remote work (can easily be converted to have a private entrance from the garage). Step outside to discover a newly landscaped front yard completed in 2023, setting a picturesque scene for the property. The interlocked walkway from front to back seamlessly connects the outdoor spaces, leading to a charming backyard paved with interlocking stones. The fence, freshly painted and adorned with solar lights on posts and along the walkway, adds both aesthetic appeal and practicality. Inside the main residence, indulge in the comfort of 5 large bedrooms, three of which feature walk-in closets for ample storage. The 3 updated washrooms offer a touch of luxury, while the custom-designed kitchen (upgraded in 2018) is a chef's delight with its organizers, stainless steel appliances including an induction cooktop, and a massive quartz waterfall island with built-in outlets and under-cabinet RGB lights for added ambiance. Additional features include new blinds, dimmable pot lights throughout, and much more, ensuring a harmonious blend of modernity and functionality. Situated across from a ravine with scenic trails and a tranquil pond, this home offers a peaceful retreat while being conveniently located near major highways such as the 401 and 407, as well as the Oshawa Go Train station. Experience the full charm of this property with additional pictures and a virtual walkthrough available through the provided link. Don't miss out on this exceptional opportunity to own a captivating residence that embodies comfort, style, and convenience. **** EXTRAS **** All Stainless Steel appliances (2 Fridges, 2 Stoves (induction upstairs), 2 Washers, 2 Dryers, cabinet front Dishwasher, Dual Wall Oven With Wifi, custom kitchen pantries with organizers, 2 custom walk-in closets & much More! (id:58073)
66 Agnes St
Kitchener, Ontario
Welcome to 66 Agnes St, Kitchener. This Large, Beautiful Century Semi-detached Home is Unique all in itself. This 3+1 Bedroom & 2 Full Bathroom Home has Many Upgrades. As you enter the Front Door through the Enclosed Porch, you are Met with Teak Hardwood Flooring throughout the Main Floor. Living Room is Spacious with Gas Fireplace and Ceiling Fan with UV Protected side windows & custom blinds on all windows. Hardwood Stairs Lead to Upstairs. Dining room with Built-in Cabinet and Window Seating with Bamboo Blinds perfect to sit and enjoy some Sun through UV Protected Window or enjoy a good book. Joining the Dining Room is the Fully Upgraded Kitchen with Double Sink, Custom Cabinetry & a Huge Pantry. Off the kitchen is Main Floor Laundry, with Stainless Steel Washer and Dryer & a Full Bathroom. The Partially Finished Basement is Recreational Space with Fully Built-in Sound Surround Wiring, and Hook up for Wall Mount TV. Just Plug-in & Enjoy. Upstairs, the Master Bedroom Boasts Hardwood Floors, a Double-Door Closet, and a Private Balcony. Two Additional Bedrooms and a Stylish Washroom w/Custom Tiles and a Closet Vanity. Open the door off hallway and up the stairs is the Finished Attic/4th bedroom with closet and huge windows .Fully Decked and Fenced Backyard with Shed and a Granny Smith Apple Tree. Updated Windows, Roof (2017), RO System (2020), Furnace, Updated Electrical panel. No need to worry about outdated wiring this home is equipped with modern breakers installed in 2008. Beautiful Front and Side Flowerbeds that has Won many City Awards for Best Gardens. Check out the Video & Floor Plans. **** EXTRAS **** Minutes to Google, Grand River Hospital, Tim Hortons, Spas & right across K-W Badminton Club. Located b/w Uptown Waterloo, Downtown Kitchener & Belmont Village. Walking distance to Walter & Cherry Parks with an Easy Access to King St. (id:58073)
3 Wilfred Crescent
Kingston, Ontario
Welcome to 3 Wilfred Crescent, a lovely three-bedroom, slab on grade bungalow on a quiet street. Warm and welcoming, and built with accessibility in mind, this carpet-free home has features galore, to make life sweeter. The current sellers have loved this home, and it shows in its details. Talk about convenience! There's a bedroom right at the front of the house, and close by, you'll find the roomy primary bedroom that features an accessible ensuite with a roll-in shower and wheelchair lift that swings out into the bedroom, and a stylish and large closet with plenty of storage. Another pretty bedroom across the hall and a utility room with a stackable washer and dryer prove this home offers the best in single-level living. Enjoy the outdoors, thanks to a walkout off the living room and dining room to the spacious deck with a crank awning. From the in-floor radiant heat throughout, lovely custom blinds, a Mitsubishi wall air exchanger, and alarm system, to the beautiful details in the kitchen, including newer stainless steel appliances, elegant backsplash, and tile flooring, this attractive home is perfect for first-time homebuyers, downsizers, investors, or a family. The handy carport protects your vehicles from the elements, and the current owners were thinking of converting it to a garage. Perhaps that's a wonderful project for its next lucky family! Don't wait to view this wonderful home, close to the 401, the Waaban Crossing, connecting the north end to CFB Kingston's neighbourhood, and much more! Presentation of any signed, written offers is scheduled for 7:00 p.m. on Monday, May 13th. Come view this lovely home while the opportunity is yours! (id:58073)
37 Quinn Forest Dr
Bracebridge, Ontario
Here Is A Great Opportunity To Secure A Newly Built 4 Bdrm 4 Bath Home In Bracebridge! This Luxury Home Is Located In-Town & Situated On A *Premium Pie Shaped Lot (Over 200' Deep), Backing Onto A Private Farm Neighboring Golf Course Views! Featuring Superior Craftsmanship Throughout, This Home Is Filled With Many Upgrades, Including An Extended Garage & Wide Driveway To Park Your Boat Or Pick Up Truck With Ease! Open Concept Floor Plan Takes You To A Designer Kitchen & Centre Island, W/O To Custom Deck & Private Lot With Mature Trees! Perfect For Entertainers! *Separate Entrance To A Finished Basement For Income Potential Or Extended Families. 200 Amp Panel, Generator Up To 30amp, Upgraded Rear Windows & Much More. Conveniently Located In A New Subdivision Within Walking Distance To Downtown Bracebridge & Shops, School Bus Route. See Virtual Tour! **** EXTRAS **** S/S Fridge, Stove, D/W, W/D, Central AC, All ELFs & Window Coverings, GDO & Remotes, Smart Thermostat, Fibre Internet, 200 Amp Panel, Generator Up To 30amp, Soffit Pot Lights, Upgraded Rear Windows (Great Room), Generlink hook-up, HWT (R) (id:58073)
#11 -1380 Costigan Rd
Milton, Ontario
Rare Opportunity to Own a 2-Bedroom, 2 Full Bathroom, 2 Kitchen Bright Townhome with a Ground Level Walkout to Your Own Small Garden. This property boasts a Low condo fee and features upgraded White Oak Hardwood and Berber carpet. Open Concept .The primary bedroom includes a 3-piece Ensuite Bathroom, a large Walk-in closet with extra Storage space. The spacious Finished Basement has a Separate entrance from the Garage, an Extra Kitchen, a Separate Bedroom, a Full bathroom, and a generous Living area. Perfect for Investors, First-time Buyers, Young Couples, Friends sharing accommodation, or even Singles. It is located in a Family-friendly Neighborhood, just steps away from the Bus stop and Go Station, Schools, Shopping centers, Recreational facilities. Its convenient access to the 401 highway adds to its appeal. (id:58073)
#512 -2300 St. Clair Ave W
Toronto, Ontario
Perfect Two Bedroom Unit Located in the Trendy Junction Neighbourhood. Includes An Open Concept Layout And Beautiful Aesthetic Finishes. All Appliances Are In Suite With Matte Black Fixtures, Wide Plank Flooring, Functional Designer Cabinetry. Attention To Details Throughout The Suite. Top Tier Amenities Available Giving Full Access To Gym, Party Room With Dining Area And Kitchen, Lounge, Bar, Family/Kids Play Room. Walking Distance To Everything, Walmart, Starbucks, Td, Bmo, Stockyard Mall, The Nations. Public Transit Score 100. 1 Underground Parking Spot And Locker Included. **** EXTRAS **** One Locker And One Parking Spot. All Existing Appliances: S/S. Fridge, Stovetop, Microwave,Dishwasher. Stacked Washer/Dryer, All Existing Light Fixtures & All Window Coverings. (id:58073)
#511 -385 Osler St
Toronto, Ontario
Whoop Whoop into The Scoop ~ Cheers to a contemporary aesthetic with this cool white palette features: Soaring 9'Ft ceilings, Culinary chef kitchen, stone counters, smooth top range, complementary Slate coloured lower cabinets with White uppers open shelves, moveable centre island perfect for eat-in meals/prep work, Shiplap tongue & groove white accent wall in open concept live/eat space has wall-to-wall & floor-to-ceiling glass patio door with an unobstructed southeast view from this sought after corner suite. Large primary bedroom with a picture window lets the sunshine in, a wall-to-wall deep closet & double white glass bookcases provide ample storage. Savour your morning coffee on your private balcony, or strike up the bbq with your gas hookup to wine & dine over dinner al fresco, this prime south-facing courtyard suite has quintessentially Carleton Village/Corso Italia views, overlooking treetops of Wadsworth Park. Get your morning workout in with the first-floor fitness facility. Leave your car in the underground parking garage, you are steps from a wide array of eateries, freshly brewed coffee at Wallace Espresso, Hounslow's House and Mandys Cafe, and Grocery shops: Tavora Foods, Sunshine Market & Nations Experience are an easy 15-minute walk away. This Boutique building consists of 72 units with fabulous amenities such as a Rec Room, Dining Room, Meeting Room and Library as well as a Gym, Media Room, BBQs are Permitted and Pet Wash Area. Live like Heaven in Suite #5Eleven. **** EXTRAS **** Included in your monthly condo maintenance fees are Common Element, Building Insurance and Water. (id:58073)
17435 8th Concession Rd
King, Ontario
Ready to finally bring that country vision to life? Incredible opportunity lies within this pristine estate property, just shy of 2.5 acres backing onto conservation, it has everything you need! The rural privacy & serenity of beautiful King Township blend seamlessly with the urban conveniences of Schomberg, Newmarket, highway 9 & the 400 mere minutes away, 30 Minutes to Pearson airport and less than 1 hour to Downtown Toronto. Lovingly cared for by the same family for over 20yrs, this rare gem is somewhere you come to stay! The 1,400sq/ft, 3 bed 2 bath walkout bungalow offers in-law capability, natural gas heat, an oversized 2 car garage with multiple walkouts & entry into the home. Enjoy the sunrise on the 14x18ft back deck with a 12x14ft Gazebo or the gorgeous Sunsets on your covered west-facing front porch! Inside, entry from the garage features a mudroom & 3pc bath leading to a functional open-concept kitchen dining combo with a large breakfast bar & granite counters capable of hosting the whole family! The primary bedroom features 2 double closets with generously sized secondary bedrooms. The partially finished basement offers an oversized rec room with a dry bar, natural gas fireplace & walkout to the backyard! It also features an oversized storage & utility room featuring 2 walk-in closets and access to the oversized 21x4.5ft cantina! Roof (2011), Furnace approx 10yrs, all new back windows and sliding doors. CLICK the Media link for more photos, video, floorplans & 3D Tour! **** EXTRAS **** 200 AMP service, pony panel for generator backup. U/V system, Iron filter, 2x sediment filters, U/V Light, water softener & R/O for kitchen has all of your water needs taken care of. (id:58073)
7 Silverdart Cres
Richmond Hill, Ontario
Welcome To 7 Silverdart Cres, A Truly Well-Kept and Well-Maintained 'FREEHOLD' Townhouse With NO Monthly Fees And NO Hot Water Tank Charges. This Charming Townhouse Is Nestled In The Sought-After Oak Ridges Community. The Owner Has Invested Significantly In Upgrades, Including Modern Washrooms And Flooring. The AC & Furnace Were Installed In 2021, A Digital Thermostat Was Added In 2022, The Hot Water Tank Was Purchased in 2022 Leaving No Monthly Charges, The Back Fence Was Replaced In 2023 And One Side Fence Posts Were Recently Replaced In 2024. The Entire Home Was Freshly Painted In 2022. Water Valves Were Replaced/Upgraded in 2022 and 2024. The Deck Was Enhanced With The Addition Of A Deck Table In 2022. Deck And Deck Table Were Stained In 2023. Driveway Asphalt Paving 2022. Roof Improvements 2023. **** EXTRAS **** Stainless Steel Kitchen Appliances. Furniture In Master Bedroom And 2nd Bedroom Can Be Included As Part Of The Purchase If Interested. (id:58073)
#1006 -15 North Park Rd
Vaughan, Ontario
Welcome to The Beverly condominium! A great opportunity to own a 10th floor, 800+ sqft condo with 2-beds, 2-full baths, indoor parking spot, and a premium sized locker. This unit permits an abundance of natural light, accenting its 9ft ceilings and wood flooring. Enjoy your mornings at the breakfast bar or prepare a fantastic meal in your 4-piece kitchen. Extra sized cabinets should provide enough space for all your needs. Should you require extra storage space, this unit comes with a coveted premium sized locker. An open concept living area provides has a balcony that overlooks Thornhill Green Park. The Primary bedroom has a large window, a walk-in closet and an ensuite 4-piece bathroom. The second bedroom also has plenty of natural light and closet space spanning the width of the room. The utility of this room is great, as it can double as a Reading or TV room and even a home office. The building is dog-friendly and has fantastic amenities such as guest suites, a media room, a billiards room, a party room, and fitness area. It also comes with an indoor pool / hot tub and dry sauna. The surrounding neighbourhood is just as great, as it provides access to gyms, grocery stores, LCBO, Walmart, Homesense, medical professionals, and fantastic restaurants. Should you have school aged children, the address of 15 North Park Rd. permits different educational options for elementary and high school i.e. public school, french immersion schools and a IB high school. Access to HWY407 and York Region Transit is immediate. **** EXTRAS **** This unit comes with s/s kitchen appliances: stove/oven, microwave/hood fan, Fridge dishwasher & full-sized LG washer/dryer. Locker specs: 8ft x 4ft x 7.67ft; 133% larger by vol, 21% larger in height & 91% greater in length vs avg locker. (id:58073)
#1208 -2627 Mccowan Rd
Toronto, Ontario
Beautiful Monarch Condo featuring The Newgate floor plan measuring 733 square feet according to the builder. Enjoy a pleasant east exposure with views overlooking the courtyard. This rare find offers one bedroom plus a den, along with two bathrooms. The spacious den features French doors, adding elegance and versatility to the space. Parking and a locker (approximately 8'x5'x8' LWH)) are conveniently located on P1. Residents can indulge in a variety of amenities including a swimming pool, sauna, two tennis courts, party room, table tennis, and an exercise room. Additionally, there is ample surface visitor parking available. Conveniently located steps away from TTC, Woodside Square, and Albert Campbell, with easy access to Hwy 401. This condo offers both comfort and convenience in a desirable location. **** EXTRAS **** Fridge, stove, washer/dryer, B/I dishwasher, existing window coverings. existing light fixtures. (id:58073)
60 Morland Cres
Ajax, Ontario
Embrace luxurious north Ajax living in the Morland Enclave, an exclusive crescent of magnificent homes built by a quality reputable builder -- and this one could be yours! Discover a majestic four bedroom masterpiece, with breathtaking soaring 16 feet cathedral ceilings and an open concept layout as you enter. Newly renovated throughout, the gleaming hardwood floors and custom staircase welcomes you proudly as you walk into this family home. You'll find large rooms inviting you: a vast kitchen with quartz countertop, custom cabinetry and top of the line appliances; an eat-in breakfast area with a walk-out to your deck ready for entertaining and a large private backyard with no neighbour behind you; a warm family room anointed with a gas fireplace and windows bringing in natural light. Pot lights showcase your main room spaces and large windows bring in lots of natural light. Upstairs: a large primary bedroom with a walk-in closet and a 5 piece ensuite spa-like retreat complete with soaker tub and stand up shower. A large bedroom with four windows spanning its width and an extra large closet is perfect for a home office, kids playroom or guest bedroom. Every washroom has been updated with meticulous detail -- no expense has been spared. The basement is waiting for your personal touch, with a large recreation room ready for your home theatre system, gaming, kids play area or entertainment. An exercise room that can be converted to an additional bedroom is perfect for additional guests or the in-laws. A rough-in for a separate four piece washroom and rough-in for a kitchenette provide expansive opportunities to add function and convenience to your basement living space. This is your luxurious dream home, lovingly renovated by its current owners, and ready for your personal touch and enjoyment. Desirable schools are a walk away. Deer Creek Golf is a quick drive. Parks and trails are waiting for you. The only question is: are you ready to make this your next home? **** EXTRAS **** Includes existing Fisher & Paykel refrigerator, built-in countertop stove, Frigidaire dishwasher, LG washer and dryer. (id:58073)
#415 -840 St. Clair Ave W
Toronto, Ontario
One Year New ! TTC At Your Doorstep, Eight Forty On St. Clair Condos Are Highly Sought After. Boutique Building At The Corner Of St Clair Ave & Oakwood. This Spacious Sun Filled 1 Bedroom + Den Suite Is Perfect For A Home Office Or Hosting A Guest. A Short Walk To The Subway Station, Many Shops, Restaurants, Groceries ,Hair Salons, Amenities: Gym, Party Room, Outdoor Terrace With Bbq. Wifi Included In Maintenance Fees. Locker Included. Exclusive Building With Only 120 Suites. Don't Miss This One ! **** EXTRAS **** Fridge, Stove, Microwave/Range, Dishwasher And En-Suite Washer And Dryer. Features Single Plank Engineered Flooring, 9' Smooth Ceilings, Pot Lights And Floor To Ceiling Windows. Locker Included. Floor Plan Attached. (id:58073)
683 Adelaide St W
Toronto, Ontario
Location Location Location!!! Stunning Modern 3+1 Bedroom House In King West Neighborhood. Fully Renovated Top To Bottom, High ceiling in the 1st Flr, Modern Kitchen with B/I Appliances(2020), Hardwood Flr throughout, New Doors, windows, roof(2020), Newly staircase w/glass modern looking, New Laminate Flr in basement, Water filter under sink. 2nd Flr Walk in Closet can be converted the 4th Bedroom. 1Pkg in the Garage, 1Pkg in the backyard as Option. Potential Laneway House Under City New Guidelines. Walking Distance To Restaurant, Park, Ttc & Shopping. Streetcar Direct To Subway Station. (id:58073)
7 Nightingale Street
Hamilton, Ontario
Attention investors, first-time home buyers, & house hackers! Urban duplex in Lansdale. This Victorian-style semi-detached home offers two units tailored for modern living. Tucked away from traffic, you’re still nearby green space, HSR transit, highway access, & main veins through and out of the city. 5 minute drive to Downtown & Hamilton General Hospital (one of the leading cardiac centres in Ontario), less than 10 mins to both GO Stations, Bayfront Park, & Gage Park. Modernised & recently updated, this vacant investment is completely turn key. Airbnb potential for travelling doctors, students, & professionals visiting the city make this a savvy addition to any investment portfolio. Main level offers a large bedroom, separate living room, eat in kitchen, back den, separate private backyard access, with new laundry and newly finished bathroom in the lower level. The upstairs unit features two bedrooms, open concept living/dining/kitchen space, with a combo washer/dryer unit. Potential combined rents estimated $3800/month (pro forma attached in supplements). Updates include roof, flooring, AC, appliances, water service line, electrical, front porch, painting, repointing, and back yard fence (complete list in supplements). Seize this rare chance to own a property that promises numerous ways to make your life easier with income potential! (id:58073)
3942 Thomas Alton Blvd
Burlington, Ontario
Premium Lot Set On A Stunning Street In Prestigious Neighborhood West Alton Village! This Home Offers 3433 of Living Space, 6 Bedrooms & 6 Washrooms! Main Floor Office, Open Concept Layout, Dining Room Open To Fam Room W/Gas Fireplace & French Doors Leading To a Great Fully Interlocked Backyard! Luxuries Engineered Hardwood through out! Two High End Kitchens With Bright Breakfast Areas! Primary Room Filled with Natural Light With Full of Windows, WI. Closet and High End Master-Ensuite. Another Four Bedrooms Above Grade All Are Ensuites / Jack & Jill! 3rd Flr Loft Including a Bedroom With Skylight and Ensuite! As well as Livingroom Excellent For Movie Room, Games Area & Office. High End Legal Basement With Walkout, Top of the Line Kitchen with French Door Fridge, Bedroom and a Den! $$$$ Spent on Landscaping. **** EXTRAS **** Walking Distance to Starbucks, Farm Boy, Longo's and Almost Beside Colin Alton Parkette (id:58073)
154 Newcastle Dr
Kitchener, Ontario
Are you looking for a cozy place to relax, a space to grow with your family or perhaps an investment opportunity? Look no further. Welcome to 154 Newcastle Drive, located in Kitchener. This beautiful single detached home offers 3 bedrooms, 2.5 bathrooms, and a spacious living room, making it the perfect place for a family to call home. This modern kitchen features stainless steel appliances, quartz countertops with a beautiful backsplash, and plenty of cabinet space making it the perfect spot for every meal to be prepared. The second floor offers a large master suite with a walk-in closet and a private bathroom with a soaking tub, and separate shower. The additional two bedrooms are generous in size with plenty of closet space and an additional full bathroom. This home is located in a quiet neighborhood close to schools, shopping, and public transportation making it a perfect place to call home or for investors. Don't miss out on this amazing opportunity, schedule your private tour today and experience the comfort and convenience this home has to offer! (id:58073)
37 Meadowgrass Cres
Markham, Ontario
Spectacular and luxurious 4+1 bedroom 4 bath Double Car Garage executive home in Markham's highly desirable Legacy community. This property features exceptional quality and craftsmanship throughout with over $100K methodically spent on renovations. Newly renovated kitchen, spa-like washrooms, and an exceedingly large fully finished basement for family and guests. Newly painted walls throughout the house. Open Concept Chef-Inspired Kitchen and breakfast area looking over a Resort-Style Private Backyard With a beautiful Pool. Close To Golf Courses, Shopping, And 407. Close Distance To Schools, Playgrounds Community Centres, Markham Stouffville Hospital and Neighbourhood Parks. This Home is Perfect For Your Family! Unpack And Enjoy One Of The Best Family Friendly Neighbourhood! **** EXTRAS **** No side walk. Pool heater(2021). Swimming Pool, All Related Equipment and pool house are (As-is).No side walk. Pool heater(2021). Swimming Pool, All Related Equipment and pool house are (As-is). (id:58073)
#616 -50 Dunfield Ave
Toronto, Ontario
Luxury Brand New Condo Plaza Midtown Located At Great Location Yonge & Eglinton. Spacious 1+1 Unit With 2 Full Bathrooms And Closet, Den Can Be Used As 2nd Bedroom. 9"" High Smooth Ceiling, Bright And Come With Modern Finish, 24 Hours Conceirge, Steps to Subway, Bus And All Kinds Of Shops And Offices. A Must See! (id:58073)
239 Rosemary Lane
Ancaster, Ontario
Nestled on a serene corner lot measuring 73.25 by 102.48 feet in the tranquil neighborhood of Ancaster, 239 Rosemary Lane presents a captivating blend of comfort and natural beauty, with its picturesque ravine backdrop setting the stage for a truly serene living experience. This exceptional property offers 2.5 bathrooms, three bedrooms upstairs, and two bedrooms downstairs, providing ample space for families or those seeking versatility. The home boasts a double driveway for added parking convenience, while an indoor heated pool adds 1300 square feet of potential living space, perfect for year-round enjoyment. While the pool is sold in as-is condition, its presence offers the opportunity for renovation or restoration. With easy access to the 403 highway for commuters and major amenities within walking distance, she stands as a remarkable opportunity to embrace Ancaster living amidst the tranquil charm of its ravine surroundings. (id:58073)
919 Lakewood Cres
Lakeshore, Ontario
One and Only Gorgeous Castle in the heart of Beautiful and private community in Lakeshore; 2 mins from Lake; 10 mins from Windsor; Most Beautiful Custom; Design build for perfection;BEAUTIFUL FULL BRICK 2 STOREY HOME IN DESIRABLE LAKESHORE NEIGHBORHOOD. QUALITY BUILT BY HADI CUSTOM HOMES IN 2019. APPROX. 3000 SQUARE FEET PLUS BASEMENT. OPEN CONCEPT DESIGN WITH LOTS OF NATURAL LIGHT. 4 BEDROOMS, 4 FULL BATHS INCLUDNG 2 ENSUITES. HARDWOOD AND PORCELAIN TILES THROUGHOUT/ NO CARPET. FAMILY ROOM W/ GAS FIREPLACE. LARGE GOURMET KITCHEN WITH CUSTOM CABINETRY, GRANITE COUNTERTOPS , CENTER ISLAND AND STONE BACKSPLASH. MAIN FLOOR DEN AND FULL BATH. UPSTAIRS OFFERS 4 GOOD SIZED BEDROOMS AND 3 BATHS. LARGE MASTER BEDROOM WITH LUXURIOUS 6 PC ENSUITE BATH, WALK IN CLOSET AND BALCONY. PRICELESS 2ND FLOOR LAUNDRY. SOLID OAK AND IRON SPINDLE STAIRCASE. UNFINISHED BASEMENT FRAMED UP READY TO BE FINISHED. FINISHED CONCRETE DRIVE, SIDEWALK AND COVERED PATIO. FENCED YARD. COVERED ARCHED PORCH. 2 DOOR CAR GARAGE. EXCELLENT VALUE! **** EXTRAS **** Home Security Camera system, customize to provide maximum security (included) (id:58073)
