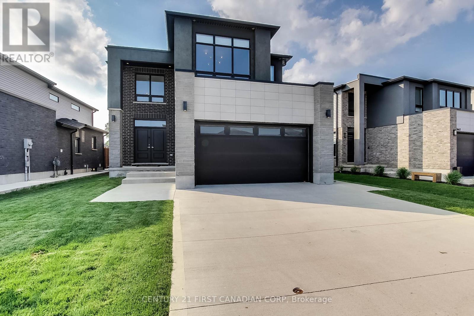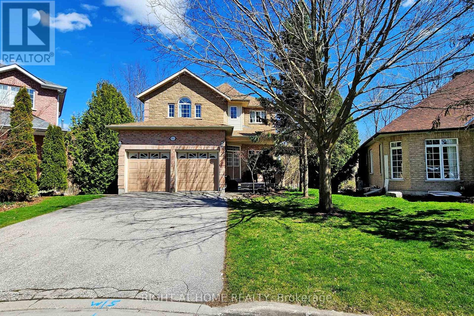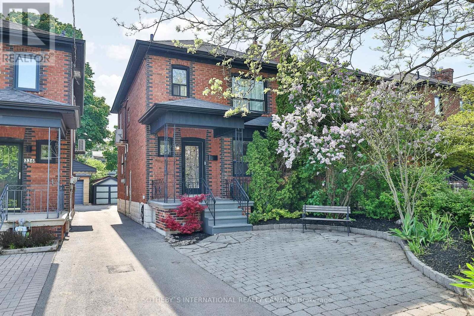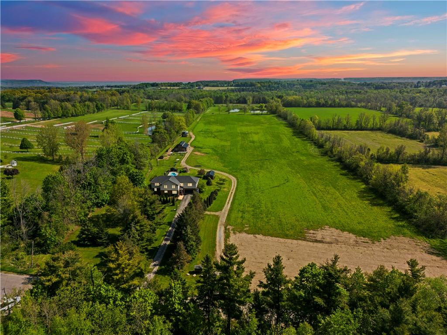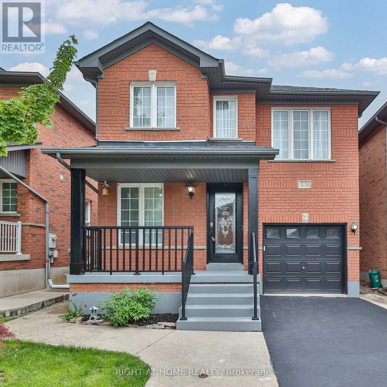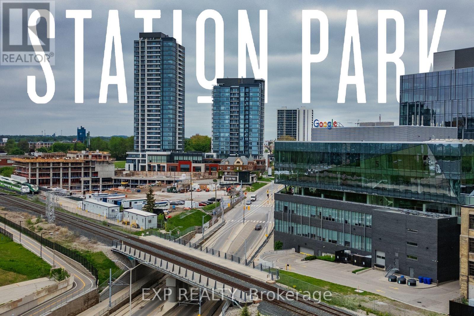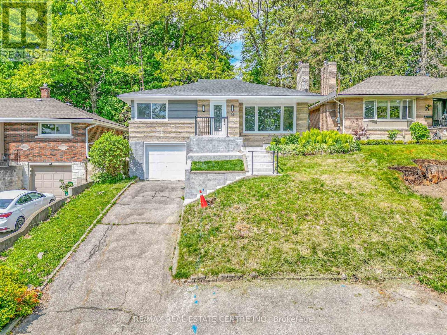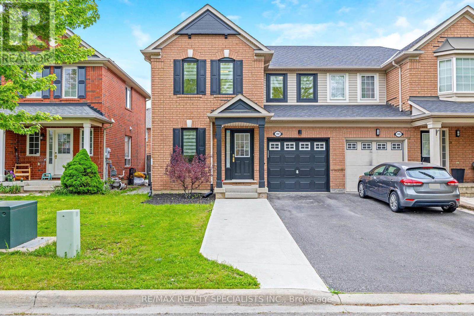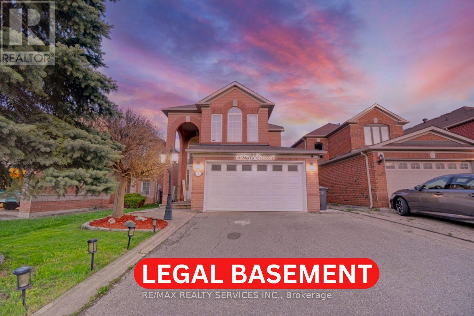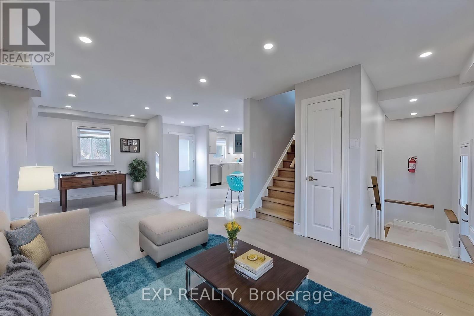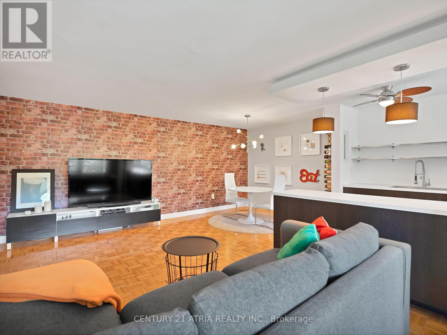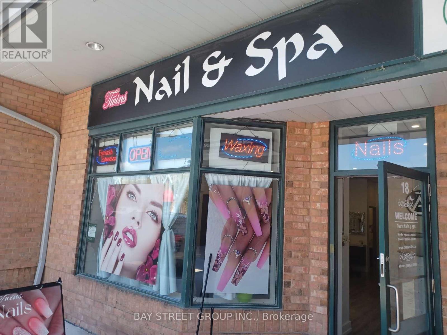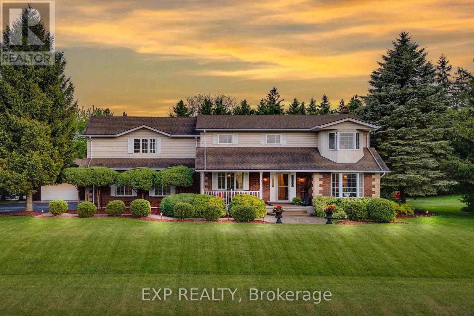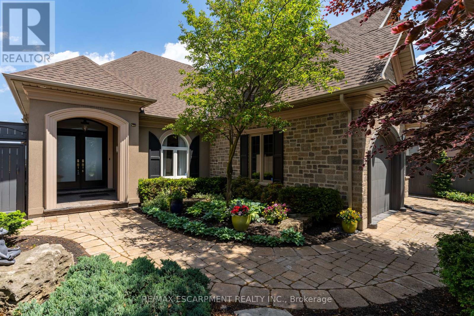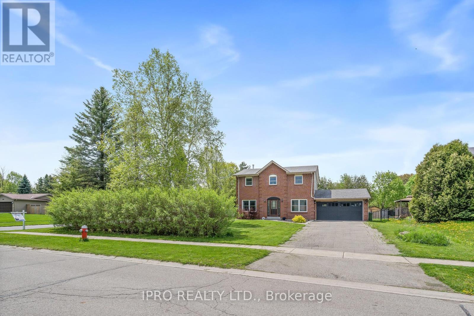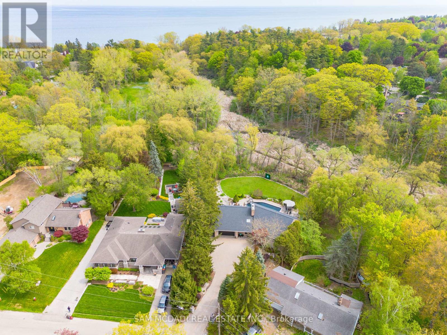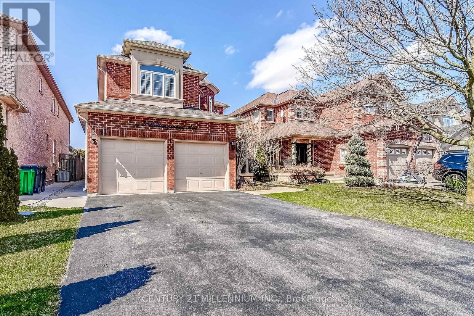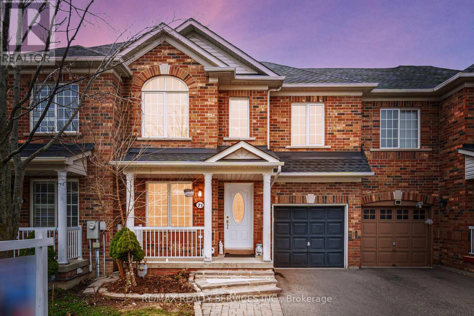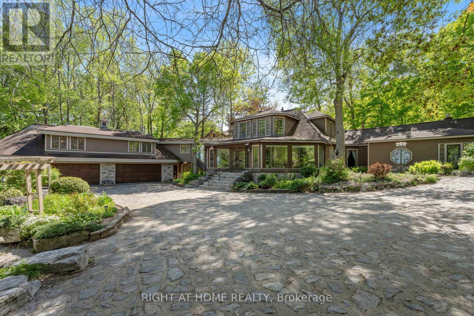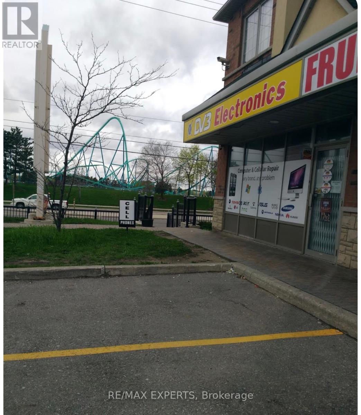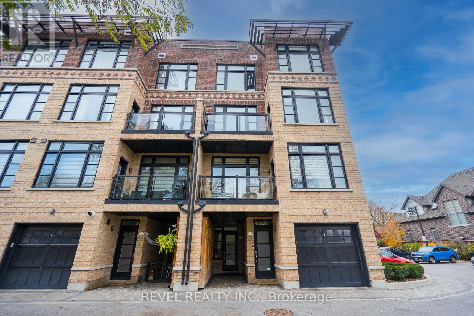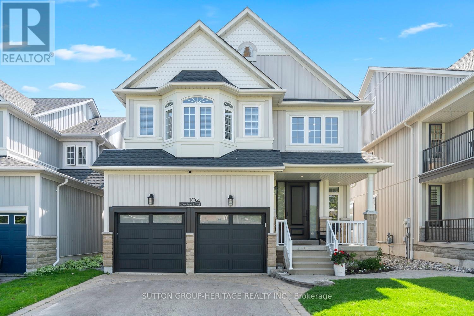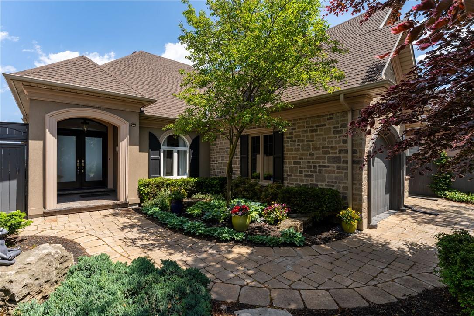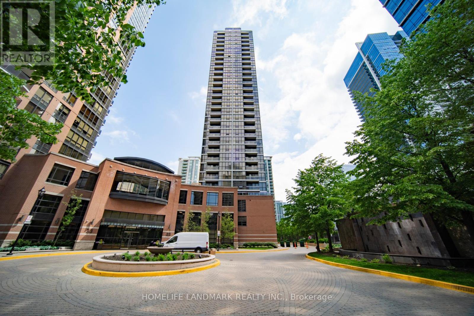1671 Applerock Avenue
London, Ontario
Impressing 5 years young shows like new, built with care and attention to details. Curb appeal structure with concrete drive and walkway. Two story high open wide foyer led to the spacious 9-foot ceiling main floor with open concept dining, family and kitchen room with wall to wall picturious windows looking out to the extended deck and fenced back yard with pergola, engineered hardwood floor, lots of pot lights and 72 electrical fireplace. 40 high Kitchen cabinets, backsplash and big kitchen island with quartz waterfall countertop. Hardwood stairs leading to three good size bedroom including master with luxurious ensuite with countertop to ceiling mirror and 10 ceiling height. Porcelain flooring in all wet areas and quartz countertop in kitchen and bathrooms. Upgraded basement height by builder to approximately 9-foot. Basement is already framed and some electrical wiring has been done. This home is a must to see to distinguish the difference. (id:58073)
311 Sheridan Court
Newmarket, Ontario
Wecome to 311 Sheridan Crt prestigiously located in Gorham College Manor on a beautiful Cul de Sac that leads to Scenic views of walking trails, bridge overlooking running creek and park. Conveniently located close to: Colleges, university, elementary and high schools, shopping, hospital and much more. This home boasts a gorgeous ravine backyard that captures nature at it's best. Southwest facing with lots of natural lighting. 4 large bedrooms on upper floor, Primary has ensuite bathroom and walkin closet. Spacious hallway with main bath, oak staircase. Main floor features Double sided fireplace, large living, dining and family room with built in TV wall unit. Modern upgraded kitchen with quartz counter, pantry, gas stove, features breakfast area with glass sliding doors that walkout to deck overlooking the ravine lot. Spacious foyer and laundry on main floor. Door to garage.Ravine lot, Finished walkout basement with kitchenette extra storage space, Double car garage, double door entry, large driveway and front porch. Buyers must verify the property tax and all measurements. Click Virtual tour for a 3D view. **** EXTRAS **** All existing applicances: Gas stove, Fridge, Dishwasher, Clothes washer and dryer, window coverings and light fixtures. Except curtains in family room (id:58073)
338 Arlington Avenue
Toronto, Ontario
Nestled on a tranquil, family-oriented one-way street, this classic Cedarvale/North Toronto style home offers the perfect blend of character and modern upgrades. The property features a beautifully landscaped front garden and parking for 2 cars: one on the legal front pad and another in front of the rear garage. The home boasts multiple upgrades, including a versatile lower level that can function as a family room or a fourth bedroom, complete with its own 3-piece ensuite bathroom. The covered rear deck is perfect for year-round outdoor cooking and entertaining, opening onto a fully fenced private garden for added privacy and enjoyment. Location is everything, and this home excels with a high walk score and proximity to top-rated schools, public transportation, and leisure activities. Humewood Public School is just a 5-minute walk away, Cedarvale Park and its scenic ravine are 6 minutes, Leo Baeck Day School is 7 minutes, and St. Alphonsus Catholic School is 9 minutes. Youre also a mere 20-minute walk from the Eglinton West Subway and the vibrant Wychwood Barns, known for its fantastic Saturday Farmer's Market. St. Clair Avenue, with its array of shops and restaurants, is just an 11-minute stroll. This is a wonderful opportunity to move into a fabulous home and become part of a thriving community. Dont miss out! **** EXTRAS **** 2 car parking, open concept main floor, fully fenced rear garden and covered outdoor deck for year round enjoyment. (id:58073)
5489 Milburough Line
Burlington, Ontario
Welcome to a prestigious & tranquil retreat in the heart of North Burlington, where comfort meets rural charm on this expansive 75-acre farm. Nestled amidst lush landscapes, this magnificent property boasts a spacious 3,907 square foot, 2-storey, 5 bedroom, 4 bath home, offering an exceptional blend of convenience and luxury. The main floor features a bedroom & ensuite, perfect for guests or multi-generational living. The kitchen is equipped with restaurant-grade appliances, making it a culinary enthusiast's dream. The 2nd floor includes a 2nd large family room, ideal for extra privacy, kid’s space, & entertaining, while each bedroom is generously sized. The large living spaces along with high-speed internet ensuring a blend of modern living with the tranquility of country life. Large windows throughout the home provide stunning views of the picturesque landscape, sunsets, sunrises, the serene 2-acre pond & extensive walking/horse trails that invite exploration and relaxation. Beyond the main residence, the property includes an inground fibreglass pool, a 34' x 48' barn, a massive shed, & an outbuilding ideal for various agricultural pursuits or as a versatile space for hobbies & storage. Located in a sought-after area of Burlington, surrounded by luxurious million $$ properties, this estate combines the best of both worlds: rural living & minutes to Kilbride, Carlisle & Waterdown. 20 minutes to downtown Burlington/Hamilton, 30 minutes to Mississauga & 50 minutes to Toronto. (id:58073)
15 Roxton Crescent
Brampton, Ontario
This fully renovated, detached 4+1 bedroom & 2 kitchen home is the epitome of modern elegance, tailored for convenience and luxury living. Completely remodeled from top to bottom, this residence boasts state-of-the-art upgrades including a brand new open concept kitchen with a central island, pristine bathrooms, new flooring, and contemporary lighting fixtures throughout. The house bathes in natural light, enhancing the fresh, airy feel of the spacious interiors. The master suite is particularly impressive with a large walk-in closet and a generously sized bathroom, offering a private sanctuary within the home. Fully renovated basement, equipped with its own separate entrance, which adds a layer of versatility and potential income. This space includes a second kitchen and an additional laundry room, making it an ideal setup for an in-law suite, nanny living quarters, or a rental unit. The property doesn't just stop at interior excellence; it also features two kitchens and two laundry facilities, ensuring convenience and functionality for homeowners and tenants alike. The beautifully landscaped backyard, complete with a brand new deck, serves as a perfect retreat for both entertaining and relaxation. Located in a highly desirable neighborhood, the home is within walking distance to schools, parks, stores, highways, and public transit, placing everything you need right at your doorstep. This property is a rare find, offering a luxurious, ready-to-move-in home with endless possibilities for personal use or additional income. **** EXTRAS **** Existing Fridges, dishwashers, ranges, stoves, ovens, microwave, washers & dryers, all lighting fixtures. (id:58073)
211 - 5 Wellington Street S
Kitchener, Ontario
Discover this beautifully upgraded 2-bedroom, 1-bathroom unit with parking in the heart of the Innovation District. The kitchen shines with soft-close doors and drawers, extended 39 cabinets, Ceratec Gaia Series floor tiles, glossy white cabinets and vanity, and stylish bathroom white wall tiles. Vinyl flooring runs throughout the unit, adding a modern touch. Station Park, home to the iconic Union Towers, offers residents unparalleled luxury amenities. Enjoy a two-lane bowling alley with a lounge, a premier lounge area with a bar, pool table, and football, a private hydro pool swim spa and hot tub, a fitness area with gym equipment, a yoga/Pilates studio, and a Peloton studio. Additional conveniences include a dog washing station, landscaped outdoor terrace with cabana seating and BBQs, a concierge desk, a private dining room with kitchen appliances, a dining table, and lounge chairs, and a Snaile Mail smart parcel locker system for secure deliveries. Amenities include an outdoor skating rink and ground-floor restaurants, ensuring a vibrant and engaging community experience. (id:58073)
8 Dundonald Road
Cambridge, Ontario
Priced to Sell, Not Holding Offers! Step into a world of refined elegance and understated luxury at 8 Dundonald Road,Cambridge-a haven where sophistication meets comfort in perfect harmony.Situated in the heart of West Galt,this fully renovated raised bungalow offers not just a home,but an exquisite lifestyle experience.As you step through the door,natural light floods the interior, dancing off freshly paintedWalls and highlighting the impeccable craftsmanship evident in every corner.The spacious living room welcomes you with warmth,its centerpiece fireplace exuding both charm and contemporary style.Venture into the heart of the home-the chef-inspired kitchen-and prepare to be captivated.Quartz countertops,glossy whiteCabinets,and high-end stainlessSteel appliances create a culinary oasis where every meal becomes a masterpiece.Two generously sized bedrooms provide retreats of tranquility,while a shared fullBathroom and newly added powderRoom ensure convenience and comfort for residents and guests alike.But the allure doesn't end there.Descend into the basement, a space brimming with potential.With its separateEntrance from the garage & from the rear the house,it offers the opportunity to craft an in-law suite or Duplex, tailored to your specific needs.Complete with a spacious rec.room, bedroom and fullBathroom,this versatile area is limited only by your imagination.Outside, the magic continues.The private backyard,enveloped by mature trees,offers a serene escape from the hustle and bustle of daily life.A concrete patio provides the perfect spot for outdoor gatherings or simply soaking in the beauty of nature.Located within walking distance of Victoria Park,the GaslightDistrict,schools,and amenities,this residence strikes the perfect balance between convenience and serenity.Whether you're a first-time homebuyer or seasoned investor,8 DundonaldRoad offers a rare opportunity to experience the very best of Cambridge living.WelcomeHome to a life of comfort & style. (id:58073)
1187 Barclay Circle
Milton, Ontario
Experience modern elegance and a lifestyle of comfort in this truly stunning, one-of-a-kind semi-detached home for sale. Fully renovated throughout, this exquisite 3-bedroom, 3-bathroom residence is designed to enhance your daily living experience.Walk on beautiful whitewashed wood floors that not only add a touch of sophistication but are also easy to maintain, making life simpler. Ascend the stylish wood stairs with wrought iron pickets, creating a striking visual appeal and adding a sense of security. Ambient pot lighting throughout the home provides a warm, inviting atmosphere perfect for family gatherings and relaxation.The contemporary white kitchen, equipped with stainless steel appliances, offers both functionality and style, making meal preparation a joy. Step out from the kitchen to the custom patio, an ideal space for alfresco dining and entertaining, where you can create lasting memories with friends and family.Relax in the inviting living room, complete with an electric fireplace that adds a cozy ambiance during the cooler months. The luxurious primary suite features a 5-piece bath with a stand-up shower and a soaking tub, providing a spa-like retreat to unwind after a long day.With parking for 3 cars, this exceptional home not only offers modern sophistication but also the convenience of ample space for your vehicles and guests. This home is designed to enrich your life with comfort, style, and practicality. (id:58073)
5 Stella Crescent
Caledon, Ontario
This exquisite family residence, nestled within the sought-after East Bolton community, boasts an inviting open-concept design. Featuring 3 Bedrooms on second floor with 2 Bedrooms (LEGAL BASEMENT) currently rented for $1900/month. It offers meticulous upkeep, generous proportions of dining, living, family and a striking entrance with a captivating foyer. Upgraded contemporary eat-in kitchen with new appliances (in march 2023) showcasing a stylish backsplash, pantry, abundant space, and ample lighting. Easy access to Major HWY 50, 427, 407 & 400. Insulated Double Garage with pot lights - can be used as a additional living space or gym. Upgraded Electrical panel (200 Amps). Most light fixtures colors can be changed to warm or bright white as per taste. With no side walk this home epitomizes both elegance and practicality. (id:58073)
2785 Ireton Street
Innisfil, Ontario
Welcome to 2785 Ireton Street, a stunning family home in the serene community of Innisfil. This exceptional property boasts two fully-equipped kitchens, five luxurious bathrooms, and a bright sunroom, perfect for relaxation. The open-concept living and dining areas are ideal for gatherings, with large windows offering beautiful views of Lake Simcoe. Multiple generously-sized bedrooms provide comfort and privacy for all family members. The well-maintained yard is perfect for outdoor activities and enjoying the fresh air.Situated in a prime location, this home offers stunning lake views and easy access to local shops, restaurants, and schools. Innisfil's beautiful parks, beaches, and trails provide endless opportunities for outdoor recreation. Experience the friendly atmosphere of Innisfil, where small-town charm meets modern convenience. 2785 Ireton Street is more than just a house; it's a place where memories are made and cherished. Contact us today to schedule a viewing and discover what makes this home so special. (id:58073)
210 - 175 Hilda Avenue
Toronto, Ontario
Envision yourself living in this spacious, fully renovated, designer 3 bedroom suite in the heart of North York! This condo is not to be missed, updated throughout with a gorgeous open concept chef's kitchen, smooth ceilings in the living/dining/kitchen, primary walk-in custom closet and modern hotel style bathroom. This unit boasts over 1,000 sqft of living space and tranquil tree-lined parkette exposure in one of the best maintained buildings in the city. Extremely low maintenance fee includes cable tv, internet and access to luxury amenities including squash/racket courts, full size swimming pool, sauna, gym and rec room. Conveniently located with a TTC stop at your doorstep and steps to No Frills, LCBO, Centrepoint Mall, and all the restaurants and shops that Yonge street has to offer. Welcome home - where every moment is crafted for your unparalleled enjoyment! **** EXTRAS **** All stainless steel appliances: fridge, stove, microwave, washer/dryer, all elfs and window coverings. (id:58073)
18 - 9665 Bayview Avenue
Richmond Hill, Ontario
Well eatablished Nail Spa operating more than 10 years.Repeat client base. Excellent Exposure facing Bayview Ave. Ample parking space anchored with Bank ,Restaurant, Supermarket , Close to School and Church. 4.9 Google Reviews. Low cost for business beginners. Take advantage of this oppotunity being your own boss. **** EXTRAS **** Low Rent and long affordable lease term. currenly pay $3200 including Hst&tmi. Four Pedicure Massage Chires and 4 Manicure stations. One room with two beds for Eyelash extension and facial treatment. One small storage room and kitchenette. (id:58073)
6 Clydebank Drive
Cambridge, Ontario
Welcome to 6 Clydebank Dr, a magnificent 5-bedroom home with a 2-bedroom in-law suite nestled on a lush 1-acre corner lot in a family-friendly rural community. This expansive 4500 sqft residence perfectly balances privacy and togetherness, making it ideal for large or multi-generational families. The property features beautiful gardens, mature trees, and a welcoming front porch. With parking for 8 cars, including an attached 2-car garage with storage and a detached 1-car workshop with heating, a bathroom, Basement storage and attic storage, this home is a haven for car enthusiasts, business owners, and handymen. The main floor boasts a versatile office with energy efficient & well insulated heated floors and a bay window, a custom kitchen with stainless steel appliances, and a double sink with backyard views. The dining room with hardwood flooring easily accommodates large family dinners, while the living rooms stone wood-burning fireplace offers cozy charm. Upstairs, the spacious primary suite features hardwood floors, a bay window, a walk-in closet, and an ensuite with a double sink vanity, glass shower, and soaker tub. Four additional bedrooms with large windows and ample closet space, along with a 4pc bath, complete the second floor. The finished basement, perfect for teenagers or multi-generational living, includes a separate entrance, kitchen, living room with a fireplace, 3pc bath, and two large bedrooms. The backyard is an entertainer's paradise, featuring a deck for BBQs, a lower stone patio, a potting shed with water, an additional storage shed, and an interlock patio with a built-in firepit. Multiple seating areas offer spaces for individual relaxation and family gatherings, enhanced by 21 zones of automated irrigation, and a conduit for future pool installation. Located just 10 minutes from Galts restaurants, shops, and amenities, with easy access to Cambridge Golf, the 401, and Hwy 8. (id:58073)
66 1/2 Seabreeze Crescent
Hamilton, Ontario
Prepare to be wowed when you step foot inside this exquisite home. Whether it be your primary residence or your cottage retreat.Nestled along the waterfront, this impressive bungaloft boasts modern amenities and breathtaking views, as well as the most amazing sunrises, of lake Ontario from almost every window. Perfectly sized kitchen with island, oversized living room with fireplace overlooking the lake, beautiful dining room, private primary retreat with walk-in closet and five piece en suite, new stairs leading up to an exclusive second bedroom complete with its own three piece bath .Fully finished basement with a rec room, large bedroom, three piece bath, as well as significant storage space and a cold room. Updates in 2022 include new windows and doors on main level as well as flooring, new furnace, new air conditioner and sump pump, hot tub and railings and concrete pads. Roof (2023)With wineries right on your doorstep and a marina just a stones throw away, embark on aquatic adventures or simply soak in the serene atmosphere of waterfront living Full access to the water for kayaking or paddle boarding. Whether youre seeking a peaceful retreat or an active lifestyle this waterfront property offers the perfect blend of comfort and adventure. Dont miss this rare opportunity to make this your home where every corner exudes warmth and charm, inviting you to create a lifetime of memories. (id:58073)
32 Agnes Street
Caledon, Ontario
Discover endless possibilities with this charming detached property nestled in the serene village of Alton, Caledon. Just 25 mins from Brampton & 10 mins from Orangeville. This bright home boasts an inviting atmosphere with pot lights throughout. The galley style kitchen offers ample cupboard & counter space, perfect for culinary enthusiasts. Enjoy the convenience of a newer school within walking distance, alongside a baseball diamond, skate park & soccer field to keep the kids busy. Sold As-Is, this property presents a canvas for your vision. Property being sold in As-is condition. **** EXTRAS **** Pool Sized Yard, Garden Shed (id:58073)
1292 Contour Drive
Mississauga, Ontario
Welcome to an unparalleled living experience in the sought-after Rattray Marsh neighbourhood, where you're surrounded by beautiful lush greenery and remarkable wildlife that is sure to leave you captivated. This sophisticated bungaloft sits on almost a 1 acre lot with a private boardwalk that takes you along the breathtaking Rattray Marsh. The interior with approximately $800,000 spent on meticulously designed upgrades spans over 5,300 square feet and boasts soaring ceiling heights with cathedral ceilings in the family room, a mix of engineered hardwood and stone flooring, a two level indoor waterfall, multiple walkouts to the oversize composite wood decks, and skylights that flood the floor plan with an abundance of natural light. Curated to provide the best culinary experience is your chef's kitchen designed with a centre island, granite countertops with a leather finish, built-in high-end appliances, and direct access to your oversize deck with bbq gas line. The warm and inviting combined living and dining rooms present an idyllic sanctuary with a gas fireplace, floor to ceiling stone feature wall, and picturesque views of the garden. Step into your primary bedroom, where you are introduced to a private retreat that opens up to your very own deck and elevated with an impressive walk-in closet that seamlessly blends into a gorgeous 5pc ensuite with enclosed glass shower and freestanding soaker tub. The lower level continues the charm found throughout with 2 more spacious bedrooms, a family room, a gym with 3pc bathroom and direct access to the in-ground gunite pool. Other amenities include an electric sauna, a wet bar with 2 mini fridges, an office that can be used as a 4th bedroom, a 10 car driveway and more! An absolute must see with a private backyard oasis! **** EXTRAS **** Conveniently located within a 5 minute walk to waterfront trails/parks and Jack Darling Park + a quick commute to Port Credit's bustling shops/restaurants, downtown Toronto via the QEW/Go station, great public/private schools and more! (id:58073)
6 Collingwood Avenue
Brampton, Ontario
Welcome to 6 Collingwood, a nicely updated & maintained 2322 square feet Dundalk model 4-bedroom home featuring a renovated eat-in kitchen with breakfast area, hardwood & ceramic flooring on main level, 2-car garage with entry to home, main-floor laundry, California shutters in principal rooms, and a finished basement with 2nd kitchen, 4-piece bathroom, rec room & 2 bedrooms (perfect for extended family or older kids). An excellent location in a quiet area on the edge of Caledon, and just 2 minutes drive to Highway 410. Bus route #24 runs past the home for convenient transit access to downtown Brampton & the GO station. **** EXTRAS **** Great location north of Mayfield, west of Hurontario close to grocery stores, banks, restaurants and other amenities. (id:58073)
71 Tianalee Crescent
Brampton, Ontario
Ready To Move In Freehold Townhouse In Great Brampton Neighborhood Backing On To Park. Features 3 + 1 Bedrooms, 3.5 Bathrooms ( 1900 sf above grade as per MPAC), Separate Family Room Comb Living + Dining, Stunning Kitchen With Mirrored B/S. W/O From Breakfast Area To Large Deck. Master Boasts 4Pc Ensuite + Walk in closet, Laundry Room On The 2nd Floor. Finished Basement With Bedroom, 3Pc Rec Rm With 2nd Kitchen Plus Small Office. Include Access To Home From Garage, Oak Stairs From Main Floor To 2nd Floor, Stunning Black + White Kitchen With Black Appliances. California Shutters, Central Air, Central Vac. (id:58073)
345 Brewery Lane
Orillia, Ontario
A charming, 1.5 Storey house with nearly 97 feet of waterfrontage On Lake Couchiching ideally set upon the Old Brewery Bay. Over 4000 Square feet of living space, Sunroom overlooking The Lake. Close to all Amenities and the Highway. Formal Dining Room, Hardwood Flooring Throughout. Eat-in Kitchen with a Center Island and Maple Cabinetry. 3 Bedrooms. 2 Dens and a Library, all can be used as Bedrooms if needed. 3 Furnaces. 3 Fireplaces and a 4 Car garage, with an Upper Level 45.72 feet X 23.06 feet Loft. **** EXTRAS **** 3 Furnaces, 3 Fireplaces, Gazebo, Beautifully Landscaped, Wooded/Treed Yard. (id:58073)
8 - 9699 Jane Street
Vaughan, Ontario
Corner Unit With A Spectacular View Facing Canada's Wonderland! This Commercial Unit Features, Retail Unit Along With A 2 Bedroom Apt. Property Is Fully Rented, Generating Excellent Income Ideal For Investor's Vacant Possession Also Available. Property Is Walking Distance To All Major Amenities Such As Banks, Grocery Stores, Shopping Centers, Tim Hortons, Starbucks, Vaughan Hospital Etc. **** EXTRAS **** Fridge, Stove, Washer/Dryer (id:58073)
17 - 8169 Kipling Avenue
Vaughan, Ontario
5 Reasons why you'll love this home 1. Enjoy the warmth of a 1+1 bedroom, 1 bathroom with an open-concept design. The 1st-floor unit provides easy access through a private entrance, creating a welcoming & accessible space. 2. Experience the convenience of ensuite laundry seamlessly integrated into the open-concept living area. Say goodbye to trips to the laundromat & embrace the ease of managing chores within the comfort of your own home. 3. Your home and your parking relish the luxury of having your exclusive parking spot. No more hunting for a space; your designated spot ensures a stress-free return home 4. Immerse yourself in the vibrant atmosphere of Woodbridge, with its boutiques, restaurants, & more just steps away. 5. This home harmonizes convenience, comfort, and community for a perfect living experience. Benefit from the quick access to HWY 7, making commuting a breeze & when it's time to unwind, relax in nearby parks just minutes away. **** EXTRAS **** BUILDING MAINTENANCE INCLUDES WINDOW CLEANING, SNOW REMOVAL OF COMMON AREA AND GARBAGE COLLECTION (id:58073)
104 Cachet Boulevard
Whitby, Ontario
Welcome to 104 Cachet Blvd, nestled in Brooklin's family-friendly Blair Ridge School district. This beautiful 4-bedroom, 5-bathroom home offers ample space for your growing family. Step into luxury with a beautifully renovated chef's kitchen (2021), boasting double wall ovens, full side-by-side fridge & freezer, a flattop range w/pot filler, an oversized island with quartz counters, and a built-in dishwasher! Both the front and back yards have been landscaped with interlocking brick, and as an added bonus the lawn sprinkler system installed will ensure that your grass stays green all summer long! Convenience is key with main floor laundry providing garage access, & there is also a main floor office for those who work from home. Entertain with ease in the finished basement, featuring ample space for gatherings, plus an additional washroom, a wet bar, and plenty of storage! Don't miss out on the opportunity to call this beautiful home your new address! (id:58073)
66 1/2 Seabreeze Crescent
Stoney Creek, Ontario
Prepare to be wowed when you step foot inside this exquisite home. Whether it be your primary residence or your cottage retreat. Nestled along the waterfront, this impressive bungaloft boasts modern amenities and breathtaking views, as well as the most amazing sunrises, of lake Ontario from almost every window. Perfectly sized kitchen with island, oversized living room with fireplace overlooking the lake, beautiful dining room, private primary retreat with walk-in closet and five piece en suite, new stairs leading up to an exclusive second bedroom complete with its own three piece bath .Fully finished basement with a rec room, large bedroom, three piece bath, as well as significant storage space and a cold room. Updates in 2022 include new windows and doors on main level as well as flooring, new furnace, new air conditioner and sump pump, hot tub and railings and concrete pads. Roof (2023) With wineries right on your doorstep and a marina just a stones throw away, embark on aquatic adventures or simply soak in the serene atmosphere of waterfront living Full access to the water for kayaking or paddle boarding. Whether you’re seeking a peaceful retreat or an active lifestyle this waterfront property offers the perfect blend of comfort and adventure. Don’t miss this rare opportunity to make this your home where every corner exudes warmth and charm, inviting you to create a lifetime of memories. (id:58073)
910 - 23 Sheppard Avenue E
Toronto, Ontario
Luxurious Minto Spring Water Garden Condo. Bright 2 Bed & 2 Bath + Den, Approx 990 Sqft. 1 Parking &1 Locker. New Stove, South West View! Open Concept Living, Dining & Kitchen Area. Floor To Ceiling Windows. First Owner, Well Maintained **Located In The Heart Of North York, Next To The Subway, Shopping, Grocery, Malls And Yonge St. Entertainments. 2 Minutes To Hwy 401. (id:58073)
