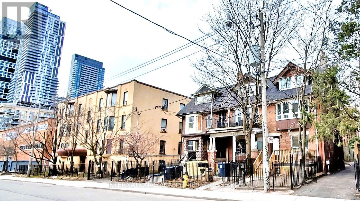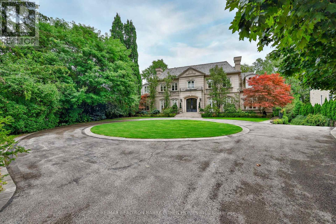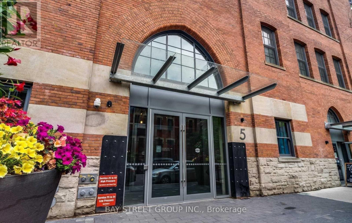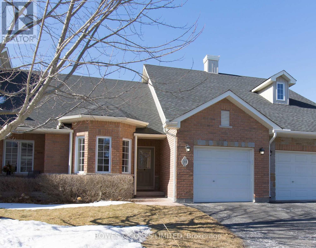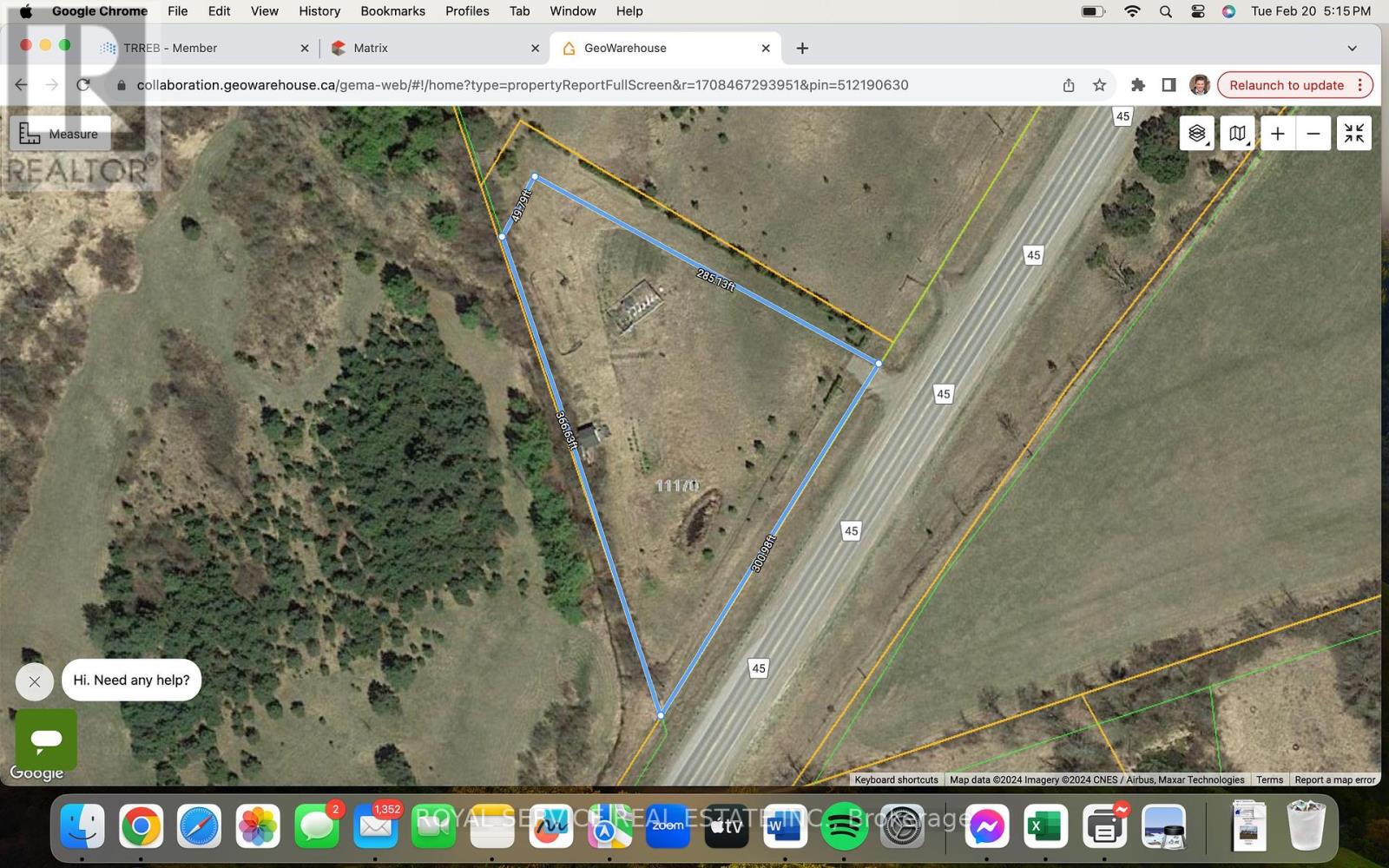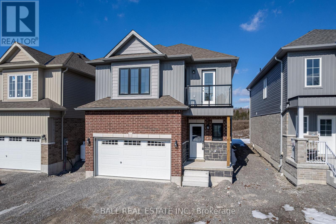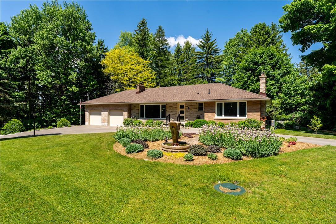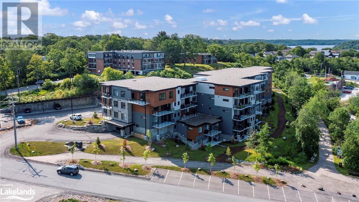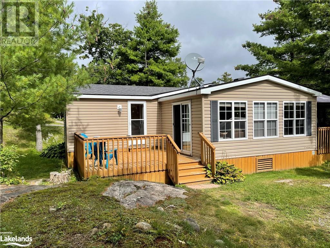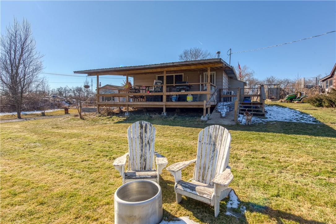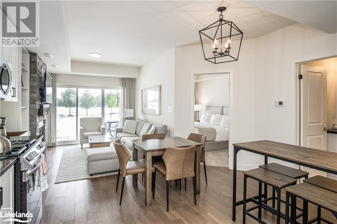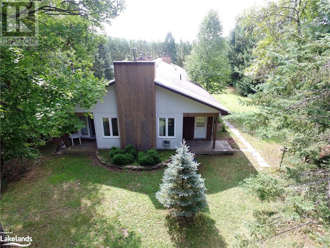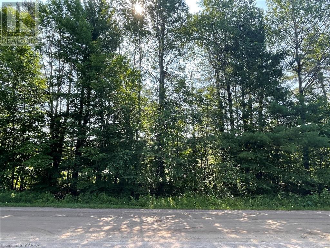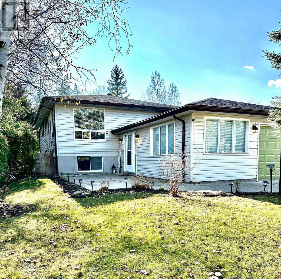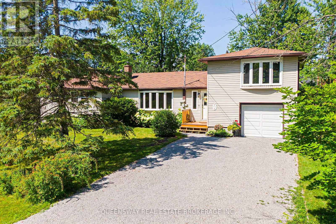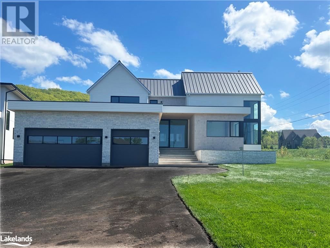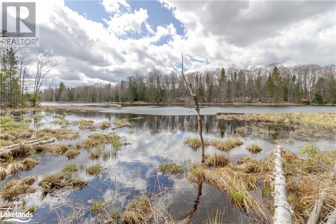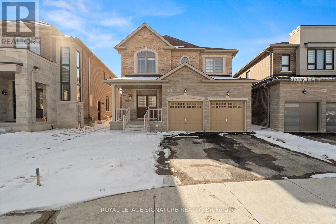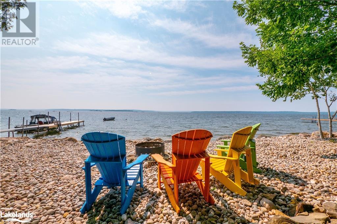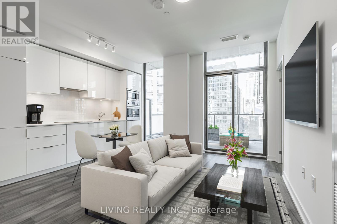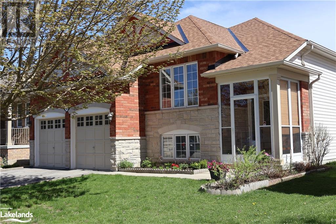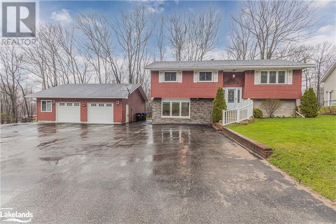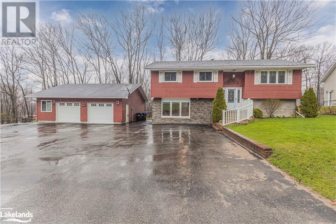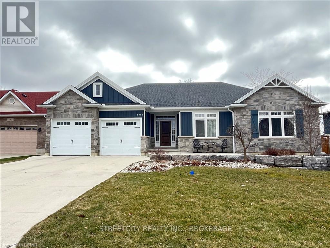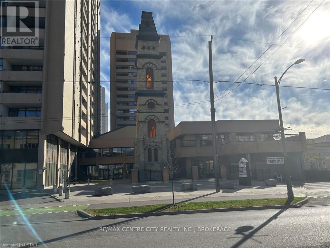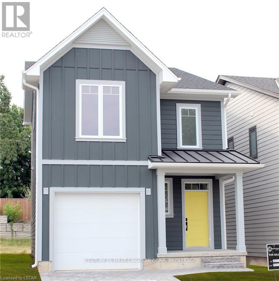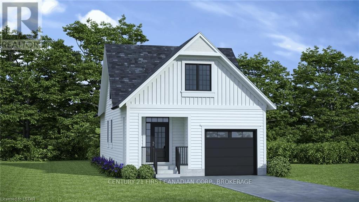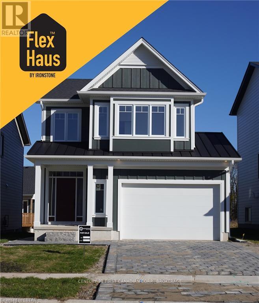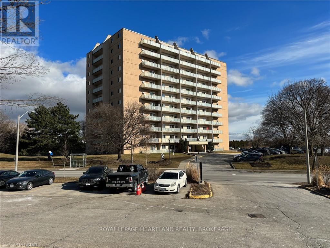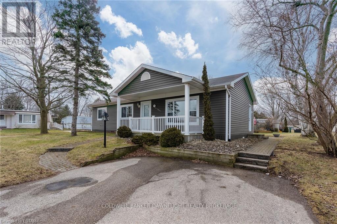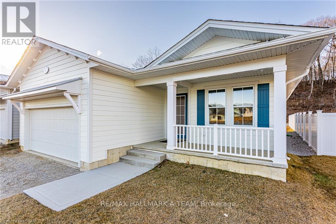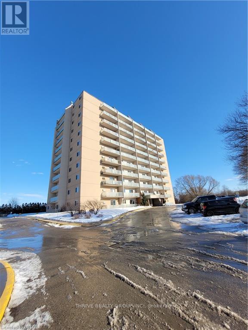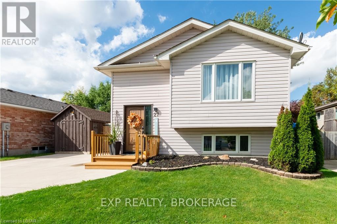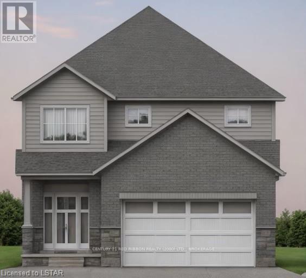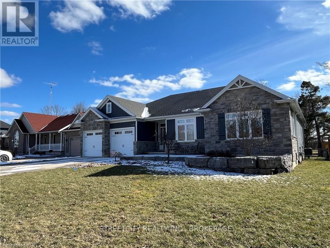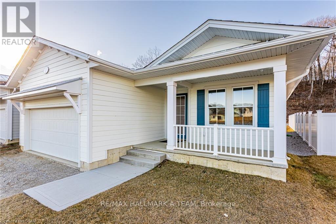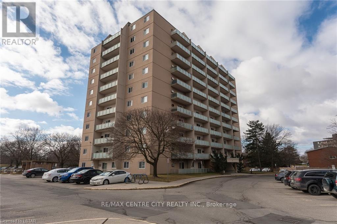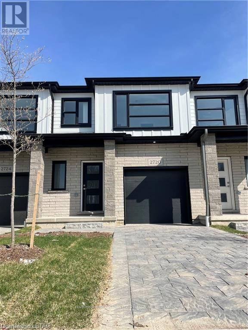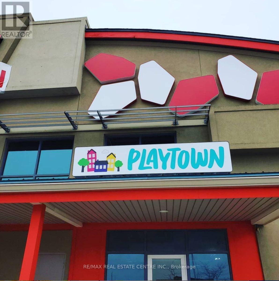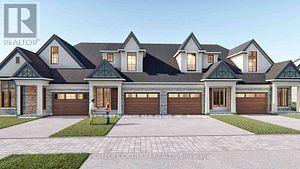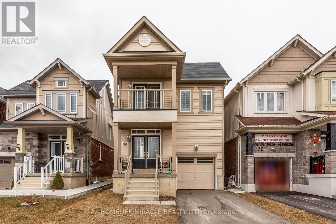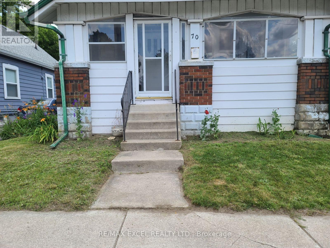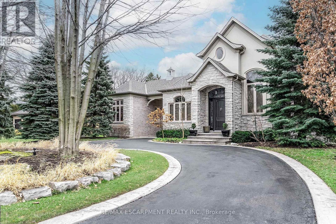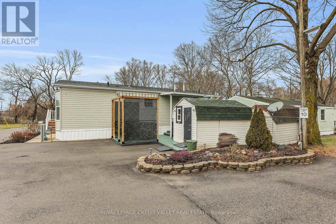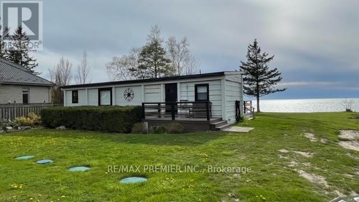653 - 25 Adra Grado Way
Toronto, Ontario
Location!!! Scala Luxury Condo In The Heart Of North York Built By Tridel Living. Great OpportunityTo Get Into This Sought After Community. Floor-To-Ceiling Window For All Rooms. NW Corner Unit,Ravine View. Modern Kitchen Design W/ Premium Built In Appliances And Much More. The Building OffersTop-Line Finishes And World-Class Amenities. This New Modern Building Offers High End Amenities SuchAs Fireside Pool, Hot Tub, Sauna, Party Room, Theatre, Club Style Executive Fitness Centre, Yoga &Stretch Studio. Location Close To Transit, Shopping Malls Fairview Mall & Bayview Village, IKEA,Restaurants, North York General Hospital,& Within Walking Distance Of The Subway. Enjoy The Convenience Of Nearby Amenities Such As TTC, Hwy 404, 401, Ravine, Trails, Hospital, Leslie Subway station, schools. Status Certificate Is Ready. **** EXTRAS **** Includes one parking & one locker. Fridge, B/I Oven, B/I cook top, B/I microwave with vent, B/I Dishwasher, Washer, Dryer, All Light Fixtures, Window Coverings (id:58073)
376 George Street
Toronto, Ontario
Discover the unparalleled investment opportunity at 376 George St, Toronto - a rare fourplex, high ceilings on all above ground flrs, gem nestled in the heart of the city. Boasting five full washrooms and a captivating third-floor roof deck, this property offers an urban oasis amidst the bustling city life. With its prime location, you are mere steps away from Toronto Metropolitan University, the University of Toronto, and the vibrant Yonge and Dundas area, ensuring a constant demand from students and professionals alike. Connectivity is seamless with easy access to both Yonge and Dundas subway and Yonge and College subway stations, placing the entire city within your reach. The unique partially owned driveway extends the property width by an additional 10 feet, providing valuable outdoor space in downtown Toronto. Surrounded by high to medium-rise buildings, the flexible zoning unlocks immense potential for future development or transformation, making it a visionary investor's dream. **** EXTRAS **** Grt income and potntial throu various arrangmnts a boarding house, short-trm rentals, or hostel, catering to a wide range of tenants. Seize the chance to own a piece of Tor's dynmic real estate market with this prop's excellent location . (id:58073)
83 Bayview Ridge
Toronto, Ontario
Bayview Ridge Custom Residence On 3/4 Acre W/ Southern Exposure & Circular Drive. Chateau Style Home W/ Dramatic Curb Appeal Of 9000sf Of Living Area Nestled Amongst Mature Trees & Magnificent Lush Gardens. Spectacular Design By Renowned Architect Richard Wengle. Grand Living In Beautifully Proportioned Spaces W/ Exceptional Ceilings & Opulent Finishes. Inspired Interior Design By Walter Kraehling Bestows Distinctive Character & Ambiance To Each Rm. Classic Centre Hallway Connects Principle Rms & Opens To Stunning Backyard W/ Terrace, Estate Lawn, Pergola & Pond W/ Waterfall. Gather In Comfortable Family Rm W/ Marble FP Or Quiet Pine Paneled Library W/ Custom Bookcases. Exquisite Formal Living Rm & Dining Rm W/ Oak Flrs & Wainscoting. Perfect Chef's Kitchen W/ Bright Breakfast Area. Luxurious Primary Bedrm W/ Sitting Rm, Double-Sided Fireplace, Dressing Rm & Spa-Styled Ensuite. 4 Private Bedrm Suites + Nanny Quarters In Lower Level. A Remarkable Residence In Sophisticated Community. **** EXTRAS **** Elevator Space, Heated Kitchen Floor, Skylights, Temperature Controlled Built-In Garage, & Butler's Servery. (id:58073)
406 - 5 St Joseph Street
Toronto, Ontario
Fantastic Location In The Heart Of The City. Welcome to five condos at yonge & wellesley. ModernDesign W/ Functional Layout & Finishes, Built-In Appliances. Amazing Amenities: Exercise Rm,Party/Meeting Rm, Gym. Rooftop Garden. Guest Suites. Visitor Parking. 24 Hrs Security * Steps ToUniversity of Toronto, Toronto Metropolitan University, Library, Shopping, Restaurants, Parks,Yorkville Shops And More! **** EXTRAS **** Fridge, stove, dishwasher, microwave, washer & dryer, all existing light fixtures, all windowcoverings (id:58073)
19 Village Crescent
Peterborough, Ontario
Located in the Village, this immaculate condo has many updates and is ready to move in. This condo features tile and hardwood throughout the main floor. The open concept kitchen and living room provide a spacious atmosphere to entertain your guest. The primary bedroom boasts a walk-in closet with a huge ensuite. Other features include the main floor laundry with a new washer and dryer, a 3-piece bathroom and another bedroom with lots of storage. The lower level is open with high ceilings and a 2 piece bath with a roughed in shower. There is a new Furnace, air conditioner, hot water tank (owned), and new sump pump. The garage is spotless. Close to all amenities and Highway 115. **** EXTRAS **** New washer & dryer 2023, furnace and air conditioner 2022, sump pump with backup 2022, hot water tank 2021, new window coverings 2022, new microwave 2023. (id:58073)
11170 Highway 45 Road
Trent Hills, Ontario
Amazing wealth building opportunity. This beautiful 1+ acre southwest sloping building lot is perfect for a walkout basement to private serenity with gorgeous views of the Northumberland Hills . There is already a 200 amp electrical service(ran underground) in place as well as a newer 32' one bedroom trailer with kitchen and bath etc. so you can bring your plans and start right away. Entrance with locking gate for security and a storage shed to secure your tools are in place. If you have been thinking of building, this opportunity has already cleared several hurdles. Located minutes from Rice lake and all the amenities you need in Hastings yet only twenty minutes to the 401. Don't miss out on this one. **** EXTRAS **** 2012-32' Trailer, Hydro installed. (id:58073)
12 Hillcroft Way
Kawartha Lakes, Ontario
BRAND NEW 2195 sqft detached home in Bobcaygeon, ideally situated on a park-backing lot. This exceptional property is mere steps from the shores of Sturgeon Lake, Trent Severn Waterway, and within walking distance to shops, bars, and restaurants. Step into this modern masterpiece and experience an open concept layout, engineered hardwood floors, and luxurious stone counters. The upgraded kitchen boasts stainless steel appliances and 9ft ceilings. Spacious primary bedroom suite, featuring an ensuite bathroom, walk-in closet, and private balcony, providing a peaceful escape at the end of the day. Purchase this Tarion-warrantied home for peace of mind, the warranty commencing from the closing date. Major closing costs capped at $2,000+HST, the sale price is inclusive of HST(rebate qualification required). Indulge in luxury living to include $25,000(inclusive of HST) of builder upgrades of your choice. Don't miss out on the opportunity to make this exquisite residence your home! Vendor Take Back Mortgage available in the 1st Position of a maximum of $400,000- 2 years at 1%, Open for early prepayment with no penalty. (id:58073)
2 Short Road
Dundas, Ontario
Presenting this stunning luxury bungalow situated on one of Greensville's most coveted streets. This home is nestled on 2 acres surrounded by private gardens, trees and is a rare blend of elegance, comfort and recreation. Upon entry to this renovated bungalow you are greeted by an abundance of natural light, open concept design, a tasteful neutral colour palette with modern finishes throughout. The main floor offers an eat in kitchen, walk in pantry with access to a covered porch overlooking the Muskoka like landscape. The expansive living/dining area hosts a lovely wood burning fireplace, a place for your baby grand and a walk out to a deck overlooking the in ground swimming pool. Two bedrooms each with their own ensuite completes this main level. The fully finished basement with two separate entrances offers an entertainment haven, complete with additional bedrooms, a full bathroom, library and wine cellar. With over 3600 sf. of finished living space this bungalow will not disappoint. This is truly a magical property, not to be overlooked. An absolute pleasure to view. (id:58073)
20 Salt Dock Road Unit# 305
Parry Sound, Ontario
Doesn't get much better! This 2 bedroom, 2 bathroom plus den, open concept floor plan gives you the space you need yet the comfort and coziness you love. Western exposure across Georgian Bay, sit and enjoy the majestic beauty of Georgian Bay from inside the unit or out on your 23 X 9 balcony. This unit feels staged and is ready to be lived in tomorrow! The Lighthouse condominium development offers unprecedented living on the beautiful shores of Georgian Bay in Parry Sound. Centrally located in the town, offering urban living with a rural feel, the building is nestled into the surrounding lands, with access to the area’s fitness trails at your doorstep. The Lighthouse condominium is comprised of 43 suites on 5 floors offering modern, energy-efficient ICF and precast concrete construction. Features include: Natural gas forced air heating, central air conditioning through each unit, upgraded appliances, countertops, BBQ hook up, glass railings, HRV unit, smart Home technology, heated underground parking and storage and so much more. This suite has never been lived in and is ready to be your home! Come and have a look, you won't be disappointed. (id:58073)
7446 County Road 91
Stayner, Ontario
Former woodworking and furniture factory and showroom on a 1/2 acre lot. Large industrial sawdust collectors. 3 phase power. Many different uses possible under C3 zoning. Could be sold turnkey(fully equipped). Inquire for list of uses permitted under current zoning. Possibility of re-zoning through pre-consult process with municipality. Call today for an appointment to view. (id:58073)
1336 South Morrison Lake Road Unit# 20 Maple Rdg
Kilworthy, Ontario
Can you smell spring in the air yet? How about your yearning for a getaway for the warmer season? Once you've experienced Lantern Bay, you won't want to leave! This 2 bedroom, 1 bath seasonal cottage is tucked up on the ridge and is close to everything at the resort. The interior is well laid out with a large eat-in kitchen and a large family room with fireplace and walkouts to 2 decks. The main bedroom has a queen bed with good storage. The 2nd bedroom is set-up with 2 twin/double bunk beds (1 of them convertible into a seating area. The resort is open May 1st until October 31st. Your all-inclusive fee of $10,425 + HST for the season includes all of the above, plus lawn and road maintenance, water, septic, hydro, lot rental, full gym, laundry facilities, and use of the aquatic centre’s equipment too. The only thing you are responsible for is your propane usage and internet service. Private docking may be available too for an additional cost for the season. Also, HST is NOT applicable to the sale of these units. (id:58073)
36 Nanticoke Valley Road
Nanticoke, Ontario
Imagine owning a private road steps away from Nanticoke Creek which leads to Lake Erie providing trout, pickerel and pike fishing. Located 10 minutes from Port Dover & Peacock Point & right next to Hoover's Marina. Live a relaxed lifestyle with an abundance of Golf Courses in the area. Buyer's welcome to explore the potential for severance. Only 45 minutes to Hamilton. In addition to the one bedroom, one bathroom home there is also a 3 season bunkie made of solid 2"x6" construction, california knock down ceilings, 6" baseboards, granite counters, oak kitchen cupboards, vinyl flooring, and a beautiful river view. Sold "as is, where is". Buyer to do own due diligence. (id:58073)
1869 Highway 118 Highway W Unit# Bhv-B-105
Bracebridge, Ontario
Immerse yourself in the essence of lakeside elegance with our latest offering at Touchstone Resort on Lake Muskoka. This newly constructed 2-bedroom condo is not just a residence; it's a gateway to a lifestyle of unparalleled luxury and serene waterfront living. Nestled in the heart of one of Ontario's most prestigious vacation spots, this property promises breathtaking vistas of glistening waters and verdant landscapes from your very own private outdoor sanctuary. Crafted for those who appreciate the finer things in life, this condo boasts a contemporary design, modern finishes, and meticulous craftsmanship. The space is ingeniously divided with a lock-off unit feature, providing unmatched flexibility. Whether you desire a cozy retreat for personal use or wish to maximize your investment through the rental program, this feature caters to all your needs. It allows the unit to be utilized as two independent suites or merged into a single expansive living area, offering both privacy and versatility. Beyond the confines of this exquisite condo, Touchstone Resort extends an invitation to indulge in a suite of exceptional amenities. From the vigor of the fitness center and the tranquility of the spa to the joy of outdoor pools and tennis courts, every day is an adventure. The resort also offers exclusive access to dock slips, water sports, and a private beach, ensuring that leisure and recreation are always at your doorstep. This is more than just a property; it's an opportunity to be part of a prestigious community, to enjoy the splendor of Lake Muskoka. Experience the pinnacle of maintenance free lakeside living at Touchstone Resort - where luxury meets nature in perfect harmony. (id:58073)
1613a Hunter Creek Road
Minden, Ontario
This property is made for families. 6 individual rooms, each with it's own bathroom and kitchenette area, along with a large kitchen for everyone to come together. Excellent waterfront on Gull River - boat, float or swim. The river leads into one of Haliburton County's premiere lakes - Gull Lake. The main building offers two 2-bdrm. units, one on each end, one 1-bdrm. unit, and 3 bachelor units - all with their own decks/entrances. New metal roof, over 4,000 sq. ft. of residence, year round, and ready for families to make memories. This property must be seen to get the full picture of it's potential. On the South end of the Haliburton Highlands tourist area for quick and easy access from your home. (id:58073)
12706 Addington Road 2
Northbrook, Ontario
Beautiful level prime building lot with mature trees in a great location waiting for you to build your dream home. Located on a quiet street with easy accessibility to Hwy 41. Close to all the amenities of Northbrook in the beautiful Land of Lakes Region. (id:58073)
24 Broadview Street
Collingwood, Ontario
This 2+2 Bedroom home, and 2 full bathrooms on a fully fenced landscaped oversized 60' x 200' lot is sure to amaze with newer hot tub and multi-level deck, paved parking for 10+ cars, perfect for large gathering or vehicle/RV storage. Located 1 block from Georgian Bay with water access.You will appreciate this spacious home with many recent upgrades including Dishwasher ('23), Air Conditioner ('21), Roof ('22), Hot Water Tank ('21), Central Vac ('22), Blink security ('20) and more. Kitchen/Dining combo features SS appliances, gas stove, and lots of cupboard space. Attached, inside-entry garage, large laundry/utility room with washer/dryer, and a bonus 3-season sunroom to enjoy your morning coffee or read a book. 1,300 Sq. Feet. **** EXTRAS **** Fridge, Stove, Dishwasher, Range Hood, Washer, Dryer, Hot tub, Portable shed, Riding lawnmower, Snowblower, all furnishings are negotiable *For Additional Property Details Click The Brochure Icon Below* (id:58073)
746 Sedore Avenue
Georgina, Ontario
Rare Find Gem On Established 110' X 140' Premium Lot, Steps To Lake Simcoe. Fully Renovated and Bright, Newly Finished Studio Apartment Above Garage With A Separate Entrance, Ideal For Extended Family, Master Suite Or Family Room. The Opulently Finished Main Living Area Has 3 Bedrooms, Hardwood Floors Thru-Out, Modern Bath & Kitchen With Walk-Out To Brand New Deck & Settled Landscaped Perennial Gardens. Move-In Ready! Expanded Driveway Accommodates Up To 8 Cars Plus One Car In Garage. Private Lake Access For Home Owners. Property Has Future Rewarding Potential Investment. **** EXTRAS **** All Electric Light Fixtures, Window Coverings, Broadloom Where Laid, Two Existing Fridges, Two Stoves, Dishwasher, Washer & Dryer, BBQ Grill, Central Air Conditioner (2020), Gazebo (2023). (id:58073)
100 Barton Boulevard
The Blue Mountains, Ontario
This stunning, Hanlon Developments newly built custom 6 bed, 6.5 bath home is located in a prestigious community and surrounded by panoramic views of the Escarpment. This truly fabulous location is steps to the Georgian Bay Club, minutes to skiing, Georgian Bay Thornbury and Collingwood. Enter up the landscaped steps into the large foyer and walk through to the majestic open Great Room with soaring ceilings, where you can relax and watch TV, read a book or entertain in front of the floor to ceiling, fireplace. The walk-out from the Great Room extends your living space through the oversized doors onto a large, covered deck, looking onto the large pool sized lot with escarpment views. The beautiful gourmet kitchen has quartz countertops, an oversized island with waterfall edges, a large separate pantry, high-end built-in appliances and a dining area both with views of the escarpment. The large, customized mudroom has lots of built-in cabinetry, perfect for large families. A luxurious main floor primary suite offers a wonderful retreat with a walk-out to a private patio with views of the escarpment, an over-sized walk-in closet and a spa-like ensuite, with a soaker tub and steam shower, for that luxury spa feel. Up the elegant open stairs, the second floor has a large family room and 4 more bedrooms, all with their own ensuites. The fully finished lower level has an extensive entertaining space with a lovely wet bar, perfect for entertaining guests or a large family. Completing the lower level is a gym/fitness room, your own golf simulator or media room, another bedroom, a large bath and a sauna and change room. Contact for more information on this Four-Season home as it has too many features to mention! (id:58073)
0 Irish Line Road
Haliburton, Ontario
Stunning 14.97-acre property offering picturesque views of a serene pond. Nestled along Irish Line Road, a meticulously maintained year-round municipal road, this parcel provides both tranquility and accessibility. Tucked away from Highway 118, this secluded setting boasts flat terrain with effortless access and hydro readily available at the lot line. Enjoy the convenience of a beautiful trail weaving through the property, along with ample space to select your ideal building site on the expansive flat area. On the opposite side, discover a charming pond surrounded by captivating wetlands, attracting a plethora of local wildlife. Situated just minutes from West Guilford, residents have easy access to amenities such as a general store, LCBO outlet, and the public beach and boat launch at Pine Lake. Additionally, the property is less than a 10-minute drive from Haliburton, offering an array of local restaurants, shops, and amenities along its charming main street. Please note that HST in addition to sale price. (id:58073)
110 Ferragine Crescent
Bradford West Gwillimbury, Ontario
Brand New Luxury Home Awaiting You! Lots Of Upgrades $$$ Done By The Builder! Upgrades Include Hardwood Throughout - Pot lights -Smooth Ceilings Thru/Out--Upgraded Kitchen (extended cabinets ) &Island - Granite In Kitchen & Baths - 2ND Floor Laundry - Smooth Ceiling - 9ft Ceilings - Baseboards-Oak Stairs W/Iron Spindles. Located In One Of The Most Sought Out Areas Of Bradford Home To The Future Bradford Bypass (400 & 404), Mins. GO Station, Mins. To 400 & 404 , Short Drive To Big Shopping Centers/Plazas - Close To Lakes /Trails/Golf Club - Spacious 4 Bedrooms & 4 Baths With Nice Layout, Primary Bedroom 5pc Ensuite & Walk in Closet, 2nd & 3rd Bedrooms Have Jack & Jill Bath. Garage Access From Home. Must View In Person To See the property's beauty! Truly A Gem A Must A See! BONUS: Cold Room In Basement and 3pc Bathroom Rough In Basement. Basement Side Entrance Potential(AGENT AND BUYER TO DUE OWN DUE DILIGENCE). **** EXTRAS **** ALL UPGRADES DONE BY BUILDER (id:58073)
2174 Island 404/quarry Island
Georgian Bay, Ontario
Dreaming of sunny days and brilliant sunsets on the lake? Stop dreaming and start making memories at this unbeatable yearly retreat. This four-season cottage is the essence of fun and family and only ten minutes from the nearest marina by boat. Embark on boundless adventures on this 1.04-acre haven nestled on Quarry Island with 135 feet of pristine, Georgian Bay waterfront. Appreciate the picturesque views from the dock, which features a marine railway, or enjoy the mixed sand/rock beach with an inviting swimming spot. The boathouse, a rare gem, offers ample storage space along with a charming sleeping loft above. For outdoor enthusiasts, a hiking trail loops through the heart of the island, while the expansive front yard invites children of all ages to partake in games and sports. Enjoy a barbecue on the massive wrap-around deck before retreating inside to find a relaxing, cozy interior that beams with natural light. The generous main-floor living area with vaulted ceilings and significant stone fireplace gives a lodge-like feel to the main cottage. The ground level hosts three bedrooms and a three-piece bathroom, while the upper level includes an additional large bedroom, a sleeping loft/office, and a two-piece bathroom. As an added perk, the amazing basement includes a workshop with extra storage and space to store snowmobiles and ATVs easily. (id:58073)
507 - 11 Wellesley Street W
Toronto, Ontario
Welcome to Wellesley on the Park! This 9ft ceiling unique 1 bed + den (Versatile den for office or guest room)boasts a 274 sq.ft. terrace, 1 parking, and 2 lockers (one climate-controlled near unit/other near parking spot).Thousands in upgrades including custom-made Hunter Douglas remote-controlled blinds for floor-to-ceiling windows, hardwood floors, modern kitchen, 4 pc bath with soaker tub. Premium parking spot right beside elevator entrance! Minutes to UofT Campus, hospital, Queens Park, Wellesley subway. **** EXTRAS **** Integrated S.S. Fridge, Stove, Oven, Dishwasher, Microwave, Range Hood, Stacked Washer & Dryer. ELF, automatic shades. 1Parking & 2 Lockers 1.6 Acre Park, Gym, Pool, Dry Sauna, Wet Sauna, Theatre & Media/Party Room, BBQ, 24 hrs concierge. (id:58073)
33 Princess Point Drive
Wasaga Beach, Ontario
Nestled in the Marl Lake neighbourhood this home offers the functional design of a Freemont model with 1917 square feet of natural light all throughout. It has a new upgraded roof (2022), glass enclosed front porch, decorative front door, double door coat closet, oak floors except the ceramic tile areas, and a main floor laundry room that opens to the double garage with a large loft for storage or extra space. The main level has 3 large bedrooms with the primary bedroom offering a huge walk-in closet and a washroom with a double sink. There is a formal dining room, a huge eat-in kitchen with upgraded appliances and exhaust fan, a family room with fireplace and a walk-out to backyard that is fully fenced and an almost newly built shed. The basement is fully finished with 3 large sized bedrooms, a similarly large 4-pc washroom, a huge 42' x 23'6” recreation room with a customized bar and lots of storage. This home offers an electronic air cleaner, humidifier, central vacuum cleaner and garage door opener. Located near the beach, shopping, schools, churches, library, outdoor amenities like golf, parks, nearby trails, recreation centre and so much more. This house is very nicely decorated, mint, and a pleasure to show. (id:58073)
9467 County 93 Road
Midland, Ontario
This renovated raised bungalow comes with over 2,300 total square feet, four bedrooms, 2 bathrooms, a massive double car detached garage, and Highway Commercial zoning, allowing you a plethora of permitted uses over and above a single family residence! You'll love the open concept layout, the abundance of natural light that flows through both levels, and the pride of ownership that exudes from every inch of this home. You are located just down the road from all the major amenities in Midland, and neighbor's with Georgian Bay General Hospital. NOTE: Roof 2016 | Propane Furnace 2018 | 2023 Propane Cost Total $2,079 | All Windows Replaced 11 Years Ago, Two Larger Windows Replaced 6 Years Ago | New Siding 2015 | Home Renovated in 2015 | Washer and Dryer 6 Years Old | Kitchen Appliances 2015 | Dishwasher 2020 (id:58073)
9467 County 93 Road
Midland, Ontario
This renovated raised bungalow comes with over 2,300 total square feet, four bedrooms, 2 bathrooms, a massive double car detached garage, and Highway Commercial zoning, allowing you a plethora of permitted uses over and above a single family residence! You'll love the open concept layout, the abundance of natural light that flows through both levels, and the pride of ownership that exudes from every inch of this home. You are located just down the road from all the major amenities in Midland, and neighbor's with Georgian Bay General Hospital. NOTE: Roof 2016 | Propane Furnace 2018 | 2023 Propane Cost Total $2,079 | All Windows Replaced 11 Years Ago, Two Larger Windows Replaced 6 Years Ago | New Siding 2015 | Home Renovated in 2015 | Washer and Dryer 6 Years Old | Kitchen Appliances 2015 | Dishwasher 2020 (id:58073)
494 Thames Street
Plympton-Wyoming, Ontario
This beautiful 3+3-bedroom, 4 bathroom, newer custom-built bungalow meets many needs and is perfect for a family or those seeking convenient, accessible living. You'll be greeted by a lot of curb appeal, featuring a well-kept garden, a double concrete driveway, and a covered entryway. Inside, you'll find a 1900sqft-perfect layout for entertaining, including a chef's kitchen with a large pantry, ample cabinetry and a kitchen island overlooking the dining area and living room. Convenient main floor laundry next to the mudroom and 2pc bathroom. Large Primary Suite with walk-in closet and 4pc Ensuite. 2 Additional Bedrooms and 4pc Bathroom on the main level. Plenty of further living space in the 1700sq ft finished lower level: a 4th and 5th Bedroom, office/6th bedroom and a full Bathroom. Plus a spacious 28x24ft Rec Area, perfect for gatherings or family movie nights. Relax on the covered deck overlooking the south-facing fenced rear yard with playhouse. The double garage is extra deep; so bring all your toys along!\r\nOn a quiet street but walking distance to Schools, Pool, Splashpad, Playground, Library, Churches and all Amenities. (id:58073)
109-110 - 379 Dundas Street
London, Ontario
Small office buildings are hard to find! Own a Condo instead! Condo fees for 2023 are $1869.45 per month and include all utilities, maintenance, etc. You can own this 3,132 square-foot renovated Retail / Office space at an amazing price located in the London Towers, Downtown London.DA2 Zoning which offers a variety of usage of your taste(attached doc).On a per-square-foot basis, Condo Fees are $7.16/sf - less than most office buildings for leased space. Washroom been updated. Unit comes with 1 parking spot (underground).Book your showing today! (id:58073)
971 Deveron Crescent
London, Ontario
A private oasis within the city. This rare peice of land is beautifully located on the Thames River surrounded by greenery, peace and serenity. The Blackrock floorplan is one of 6 designs offered. It showcases 4 levels with 3 large sized bedrooms, 2.5 bathrooms, a\r\nseperate laundry space and walk in closet. The basements feature above grade windows which allow an abundance of natural light to brighten up the space. With Ironstone's Ironclad Pricing Guarantee all of the upgraded finishes such as engineered hardwood,\r\nquartz countertops, 9ft ceilings, all pot lights and light fixtures are already included in the price. Ideally located close to the 401, airport, hospital, shopping, restaurants, trails and much more. The perfect place to call home! (id:58073)
67 Julie Crescent
London, Ontario
A private oasis within the city. This rare piece of land is beautifully located on the Thames River surrounded by greenery, peace and serenity. The Coachouse floorplan is one of 6 designs offered. It showcases all your needs met on the main level including the primary\r\nbedroom, ensuite and laundry. Additionally upstairs has 2 more large sized bedrooms, a loft area and a full bathroom. With Ironstone's Ironclad Pricing Guarantee all of the upgraded finishes such as engineered hardwood, quartz countertops, 9ft ceilings, all pot lights and light fixtures are already included in the price. Ideally located close to the 401, airport, hospital, shopping, restaurants, trails and much more. The perfect place to call home! Additional Feature: Walkout Basement. (id:58073)
155 Julie Crescent
London, Ontario
Ironstone's new Flex Haus model is now available! Making home ownership still possible! This single family detached home includes a fully finished one bedroom accessory basement apartment with a seperate side entrance. Home owners can rent their unit for additional income or live as a multi-generational household. The apartment unit is fully functional with its own living room, kitchen, bedroom, bathroom and laundry space. Located in a private oasis within the city. The Montana floorplan is one of 6 designs offered. The main home showcases 3 large sized bedrooms, an upstairs flex area, 2.5 bathrooms, a separate laundry room and a walk in closet. With Ironstone's Ironclad Pricing Guarantee all of the upgraded finished such as engineered hardwood, quartz countertops, 9ft ceilings, all pot lights and light fixtures are already included in the price. Ideally located close to the 401, airport, hospital, shopping,\r\nrestaurants, trails and much more. (id:58073)
708 - 583 Mornington Avenue
London, Ontario
Welcome to your new home close to Highbury and Oxford! This charming 2-bedroom, 1-bathroom condo offers a blend of convenience and comfort at an affordable price. Walking distance to shopping and groceries, you’ll enjoy unparalleled access to all amenities. Or, take the bus with the bus stop steps from your front door and a mere 5-minute ride landing you at Fanshawe College’s doorstep, or a 17-minute ride downtown. Inside you’ll find a newly renovated shower, offering a touch of modern elegance to your daily routine. The open balcony is perfect for firing up the barbecue or soaking in the stunning sunrise views. With heat, hydro, water, and a parking space all included in the condo fees, why continue to pay rent? (id:58073)
279 Pebble Beach Parkway
Lambton Shores, Ontario
Welcome to 279 Pebble beach where we have one of the most attractive units in this part of the park. This unit has Roof Truss construction with asphalt roof shingles, all new siding, and windows that give this unit the appearance of a more modern unit. This home consists of 2 Bedrooms and 2 bathrooms including the large primary bedroom with a walk in closet and an updated ensuite. The main 4 piece bath has also been updated. The galley kitchen comes complete with appliances and adjoins a functional dining room. Another great feature of this home is the Spacious refreshed sunroom with southern exposure that provides additional cozy living space in the winter months. A former wood burning fireplace could be converted to gas or electric to enhance the ambience of the spacious living room. Gas Heat and Central Air compliment the living features of this home and the corner lot provides for extra privacy. This home has the use of the pool, clubhouse and other recreational features for added enjoyment in this great retirement village. Grand Cove Estates is conveniently located within walking distance to all the amenities that the beautiful lakefront community of Grand Bend has to offer. Affordable monthly lot lease is $861.10 which includes the monthly 2024 property tax amount of $61.10. Call us today for your private viewing. (id:58073)
96 The Promenade
Central Elgin, Ontario
The fun exterior of this home sets the stage for the easy breezy lifestyle that Port Stanley has in store for you. This impressive 1580 sq ft bungalow is custom built with an abundance of upgrades and one-of-a-kind features. The welcoming foyer leads you to the open concept living area featuring a tray ceiling and luxury tile flooring, and a beautiful custom feature wall and fireplace. The custom kitchen will make you fall in love with the ceiling height, custom cabinetry, glazed tile backsplash, a large island with quartz countertops and a spectacular view of the wooded area behind your property! The chef in you will be impressed with the high-end appliances and plenty of space for food prep! This home is designed to make entertaining a breeze with an abundance of elegant features such as pot lights, tray ceiling, feature wall, fireplace, and so much more, setting the mood that is perfect for hosting guests. The large primary bedroom has a stylish and unique ensuite, a shower with custom tile work, upgraded faucets, stunning mirrors, as well as upgraded lighting fixtures. This home gives you so many reasons to enjoy spending time in indoors in front of your fireplace while still enjoying the view of deer wandering through the woods but you won't be able to resist enjoy the walking trail around the development, or biking into town to enjoy a wonderful meal at Solo on Main, Two Forks or several other fantastic restaurants. Don't forget the park across the St. featuring pickleball courts, playground and green space to help keep you active. Not only is this home truly one of a kind, but the location can’t be beat, approx. a 10-minute walk to the beach! That means Lake Erie, sand, surf and relaxation are always at your fingertips. - Photos are virtually staged. (id:58073)
1004 - 573 Mornington Avenue
London, Ontario
Well-kept two bedroom unit in the 10th floor. This unit offers white kitchen with fridge and stove, two good size bedrooms with laminate floors, each with two closets, 4 pc bathroom, two linen closets, and very spacious living room/dining room with Laminate floors and access to large balcony (gas BBQ's allowed). East facing unit. Located close to Oxbury Mall and walking distance to bus stop. The building has gone through many upgrades in the past years: windows, patio doors and balcony railings, hallway flooring, lighting, painting, entryway, lobbies and laundry rooms. Affordable living or investment property. Property tax is approximate $1,426.17 (2023) annually, ALL-INCLUSIVE Condo fee is $636.48/month includes heat, hydro, water. This unit is currently rented at $1,451 and the Tenant is Month to month. (id:58073)
27 Robin Street
North Middlesex, Ontario
Check out this 4 Bedroom, 2 Bath Family Home in Quiet Location. Tasteful Updates, New Flooring throughout. Bright & Open Living Area with large Living Room, Kitchen with New Appliances and separate Formal Dining Area. Patio door access to backyard. Primary Bedroom with large closet. Lower Family Room with Gas Fireplace. Updated 3pc bathroom. You will love Summer in this Cottage Style backyard with low maintenance Patios & Gardens with Pool (new liner), Storage Shed, Concrete Patio with Custom Shed with hydro and sliding entry gate. Concrete driveway with ample parking. (id:58073)
22701 Adelaide Road
Strathroy-Caradoc, Ontario
THIS BRAND NEW BUILD IN GARDEN GROVE SUBDIVISION OF MT BRYDGES HAS IT ALL WITH OVER 2200 SQ FT ,4 BEDROOMS,2.5 BATHS AND A 2 CAR GARAGE,THIS 2 STOREY GEM OFFERS PLENTY OF SPACE FOR YOUR FAMILY ,THE HIGH QUALITY FINISHES INCLUDING QUARTZ COUNTERTOPS,HARDWOOD FLOORS AND A UPGRADED KITCHEN WILL MAKE YOU FEEL RIGHT AT HOME ,PLUS THE POTENTIAL TO ADD A IN-LAW SUITE WITH SEPARATE ENTRANCE PROVIDES FLEXIBILITY AND CONVENIENCE. DON'T MISS THE CHANCE TO SECURE THIS PREMIUM LOT BACKING ONTO TREES IN A BRAND NEW DEVELOPMENT,BUYER WILL HAVE THE OPPORTUNITY TO MAKE CUSTOM SELECTIONS (id:58073)
494 Thames Street
Plympton-Wyoming, Ontario
This beautiful 3+3-bedroom, 4 bathroom, newer custom-built bungalow meets many needs and is perfect for a family or those seeking convenient, accessible living. You'll be greeted by a lot of curb appeal, featuring a well-kept garden, a double concrete driveway, and a covered entryway. Inside, you'll find a 1900sqft-perfect layout for entertaining, including a chef's kitchen with a large pantry, ample cabinetry and a kitchen island overlooking the dining area and living room. Convenient main floor laundry next to the mudroom and 2pc bathroom. Large Primary Suite with walk-in closet and 4pc Ensuite. 2 Additional Bedrooms and 4pc Bathroom on the main level. Plenty of further living space in the 1700sq ft finished lower level: a 4th and 5th Bedroom, office/6th bedroom and a full Bathroom. Plus a spacious 28x24ft Rec Area, perfect for gatherings or family movie nights. Relax on the covered deck overlooking the south-facing fenced rear yard with a custom-built playhouse. The double garage is extra deep; so bring all your toys along! On a quiet street but walking distance to Schools, Pool, Splashpad, Playground, Library, Churches and all Amenities. (id:58073)
96 The Promenade
Central Elgin, Ontario
The fun exterior of this home sets the stage for the easy breezy lifestyle that Port Stanley has in store for you. This impressive 1580 sq ft bungalow is custom built with an abundance of upgrades and one-of-a-kind features. The welcoming foyer leads you to the open concept living area featuring a tray ceiling and luxury tile flooring, and a beautiful custom feature wall and fireplace. The custom kitchen will make you fall in love with the ceiling height, custom cabinetry, glazed tile backsplash, a large island with quartz countertops and a spectacular view of the wooded area behind your property! The chef in you will be impressed with the high-end appliances and plenty of space for food prep! This home is designed to make entertaining a breeze with an abundance of elegant features such as pot lights, tray ceiling, feature wall, fireplace, and so much more, setting the mood that is perfect for hosting guests. The large primary bedroom has a stylish and unique ensuite, a shower with custom tile work, upgraded faucets, stunning mirrors, as well as upgraded lighting fixtures. This home gives you so many reasons to enjoy spending time in indoors in front of your fireplace while still enjoying the view of deer wandering through the woods but you won't be able to resist enjoy the walking trail around the development, or biking into town to enjoy a wonderful meal at Solo on Main, Two Forks or several other fantastic restaurants. Don't forget the park across the St. featuring pickleball courts, playground and green space to help keep you active. Not only is this home truly one of a kind, but the location can’t be beat, approx. a 10-minute walk to the beach! That means Lake Erie, sand, surf and relaxation are always at your fingertips. - Photos are virtually staged. ** This is a linked property.** (id:58073)
302 - 563 Mornington Avenue
London, Ontario
Welcome to this well-maintained 2 bedroom, furniture included unit with a 3-piece bathroom, functional kitchen, private terrace, and plenty of natural light! Ceramic tile and laminate throughout. Convenient location close to Fanshawe college, transit, and shopping. Step out on the terrace to enjoy the fresh air and beautiful evening sunsets. BBQ and pets permitted. $638.48/month includes all utilities, 1 parking space, and visitor parking. Building has security cameras, renovated laundry room, and management office located on the main floor. You won't want to miss out on the opportunity to view and own this lovely unit. (id:58073)
101 - 2700 Buroak Drive
London, Ontario
Auburn Homes is proud to present North London's newest two-storey townhome condominiums at Fox Crossing. Stunning & stately, timeless exterior with real natural stone accents. Luxury homes have three bedrooms, two full baths & a main floor powder room. Be proud to show off your new home to friends loaded with standard upgrades. Unit 101 is the popular Stuart 2 model. Pick from builders samples. All hard surface flooring on main. Flat surface ceilings, Magazine-worthy gourmet kitchen. Above & under cupboard lighting, quartz counters, soft close doors & drawers. Modern black iron spindles with solid oak handrail. Large primary bed has a luxury ensuite with quartz countertop, soft close drawers. Relax in the the large walk-in shower with marble base, tile surround. Second luxury bath with tiled tub surround. Second floor laundry with floor drain is so convenient. A 10x10 deck & large basement windows are other added features. Photos are of our model home and include upgrades. (id:58073)
1 - 150 Dunkirk Road
St. Catharines, Ontario
For education business buyers seeking a cost-effective venture with substantial growth potential, This playground and daycare presents an enticing opportunity. This innovative and immersive children's learning and playcenter offers a unique blend of creativity, education, and entertainment. The business was recently awarded a childcare license for 33 kids.12 playhouses to choose from: Auto shop, Animal Hospital, Salon, Grocery Store, Restaurant, Theatre, Home, Raceway, Fire Truck, Ice Cream Truck, Space Shuttle, Toddler Area. This location offers a convenient and accessible setting for families and visitors in the St. Catharines area. **** EXTRAS **** The business has built a strong brand and community presence around 5 years. A new owner could leverage this foundation to expand its reach, and offerings by increasing the day care capacity to twice the current level in 2024. (id:58073)
6 - 2700 Mewburn Road
Niagara Falls, Ontario
GORGEOUS Brand New Luxury Townhome (Assignment Sale) In The Most Sought After Neighborhood Of Niagara. Very welcoming layouts inspired by warm natural colors. Engineered Hardwood Flooring on Main Level & Laminate On Upper Level. Oak Staircase. Very Practical Layout With Open Concept Kitchen Overlooking The Great room. Extra Sitting Area That Can Be turned to Family Room. 3 Generous Size Bedrooms. Master Bedroom With 4 Pc Ensuite & W/I Closet. Electric Vehicle Charger In The Garage. Large Windows In The Basement. **** EXTRAS **** Conveniently located just 5 minutes away from the highway, and all amenities. Don't Miss Out On The Opportunity To Call This Your Home!!! (id:58073)
72 Maclachlan Avenue
Haldimand, Ontario
Welcome to this beautiful 2-Storey Home in growing Caledonia situated in the Avalon Community! Home itself has 9' ceilings, 4 bedrooms and a great room, which is the perfect place to entertain guests, relax with family, or unwind by the fireplace on cozy evenings. Lovely kitchen with island and stainless-steel appliances. Large-sized Master Bedroom with attached 4 pc washroom and a spacious walk-in closet on 2nd level. The other 3 bedrooms are generously sized. The laundry room is conveniently located upstairs. Unfinished basement is available to use as a potential second living space or just the way you want to design it. Close to Hwy 6/403, Hamilton Airport, parks, schools, Caledonia River, and other amenities! Don't miss the opportunity to make this property your own and embark on a lifestyle of unparalleled elegance. (id:58073)
447 Masters Drive
Woodstock, Ontario
**BUILDER INCENTIVE - LOT PREMIUM'S WAIVED up to $75K when you finish your basement** This exceptional 3670 sqft home is designed to captivate with its extraordinary features and finishes. The main level boasts impressive 20-foot ceiling height upon entry, 14-foot in the formal dining room, 10-foot ceilings throughout the main, and 9-foot ceilings on the 2nd & lower levels, creating a sense of openness. Revel in the meticulous craftsmanship of this 4-bedroom, 3.5-bathroom masterpiece, featuring a chef's kitchen with extended height cabinets, servery, walk in pantry and 3 walk-in closets. Primary bedroom enjoys a custom walk in closet with island. Indulge in the richness of engineered hardwood flooring, upgraded ceramic tiles, oak staircase adorned with wrought iron spindles, and quartz backsplash & counters throughout. This beauty is situated on a spacious 60' lot that backs onto Sally Creek Golf. Elevate your living experience and build your own Berkshire Model. **** EXTRAS **** This home is to be built. Photos are of the Berkshire fully upgraded model home. Occupancy fall 2024. Visit the Berkshire model home (pictured here and fully upgraded) at 403 Masters Drive. Sat & Sun 11-5 or by private appointment. (id:58073)
70 Adelaide Street S
London, Ontario
Explore this delightful 2-bedroom, 2-bathroom bungalow in the sought-after Old South Londonneighborhood. Key features include a large 40 x 125 feet lot, a separate entrance to a newlyrenovated 2-bedroom basement with high-end stainless steel kitchen appliances. This carpet-free homecombines charm with functionality, offering a bright living space with hardwood floors. Perfectlysituated minutes from downtown, on a bus route, and close to hospitals and playgrounds, it's anideal blend of convenience and comfort. **** EXTRAS **** Stove, Fridge, 2 Washer And 2 Dryer -Hot Water Tank is Owned, New Kitchen in Basement (2023), NewFurnace (2023) (id:58073)
115 Rosemary Lane
Hamilton, Ontario
Breathtaking Curb Appeal in this 3959 sq. ft Exquisite, Custom Quality Built Bungaloft in Sought After Ancaster location. 10 & 12 ft ceilings, Oversized, Doors, Baseboards & Casing. Gourmet Kitchen w/ Sub-zero professional appliances & double sized granite island. Ideal for entertaining. Living rm features centre wall gas fireplace & all wall sliding doors. Executive Style Main Floor Study w/ Built in Bookcases & Gas Fireplace. Main floor master bedrm features custom wall & ample windows w/ Idyllic ensuite & well designed his/hers walk-in California closets. 2nd floor bedrooms continue the naturally finished wood flooring & a travertine stone bath. Plus Cozy & Large Nanny suite/Teen retreat. Mudroom/Laundry w/ rinse off closet. Newly, custom finished basement w/ full bedroom & bath. Stylish rec room w/ custom fireplace & gorgeous built in bar / eating & kitchenette. Games area, exercise spot & plenty of storage w/ a walk up to garage complete the bottom level. **** EXTRAS **** Exceptionally landscaped resort like backyard with outdoor kitchen, pizza oven, inground salt water pool with natural rock landscaping including waterfall. Floor plan in the supplements attached. To be experienced. (id:58073)
105 - 23 Four Mile Creek Road
Niagara-On-The-Lake, Ontario
Welcome To Creekside Senior Estates, 55+ Community Living In St.Davids Niagara On The Lake. This 2 Bedrooms, 2 Bathrooms 2016 Titan Modular Home Is Fully Renovated And Offered To Qualified Buyers Who Are Looking To Start The Next Chapter Of Their Life. This Peaceful Retirement Community Offers Variety Of Amenities, Including Recreation Centre, Heated Pool, Workshop, Social Club With Many Planned Entertainment Activities. Additionally, This Home Includes $30,000 Shares In The Park, Which Allows Voting Rights. This Location Is Situated Near The Finest Vineyards Of Niagara And Is 15 Min Drive To The Falls And Entertainment District. (id:58073)
77767 Norma Street
Bluewater, Ontario
Want sensational sunsets and listening to the water? Here is your chance! Picture perfect lakefront property on Lake Huron with almost 100 feet of frontage. Great Opportunity to enjoy stunning sunsets everyday. Property features 2 bedrooms, 4-piece bathroom, openconcept kitchen/family room with large floor to ceiling windows, butchers block table and amazing views. Huge deck (50 x 10) runs the length ofthe home to enjoy the views with a cup of coffee. Potential to update and make this house your home. Services include hydro, natural gas, and municipal shared well water. Electric baseboard heaters. Just 3 km north of beautiful Bayfield. **** EXTRAS **** Property and appliances in as is/where is condition with no representations or warranties due to lender takeover. (id:58073)

