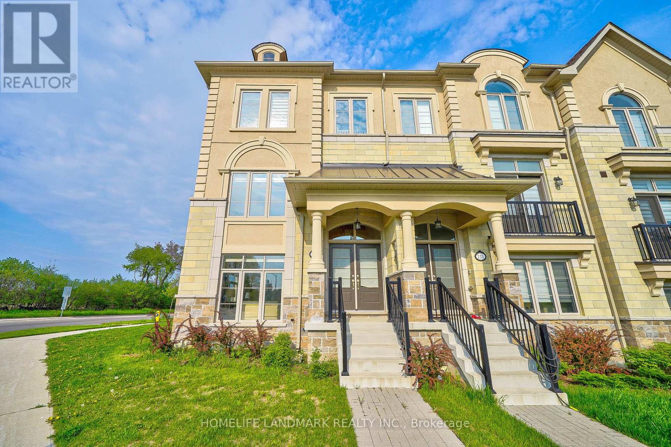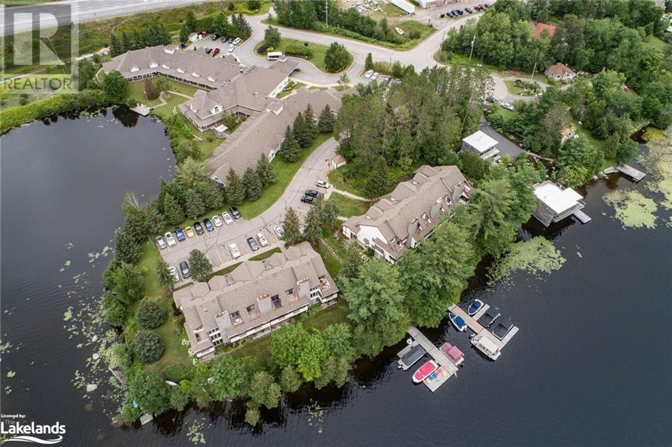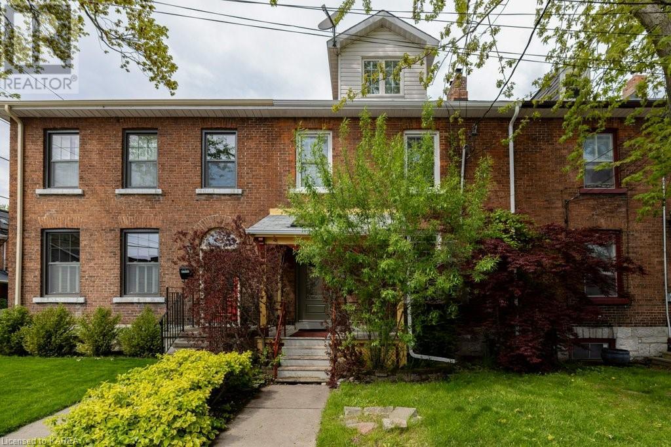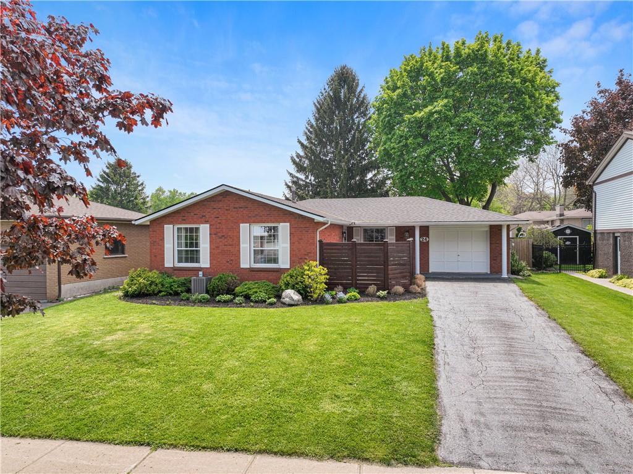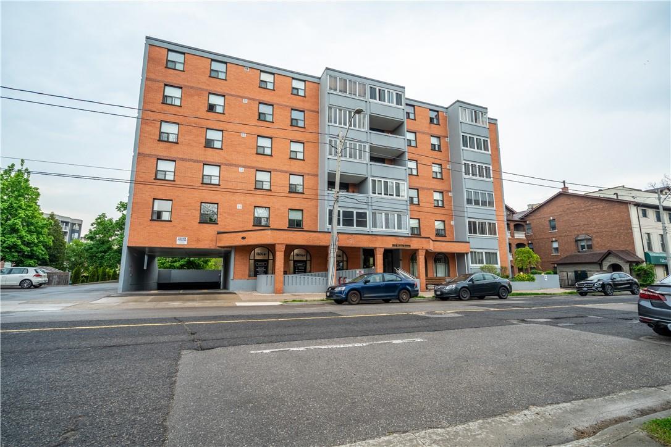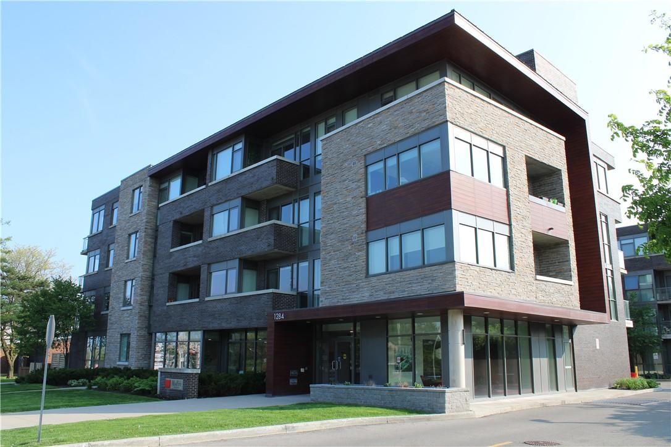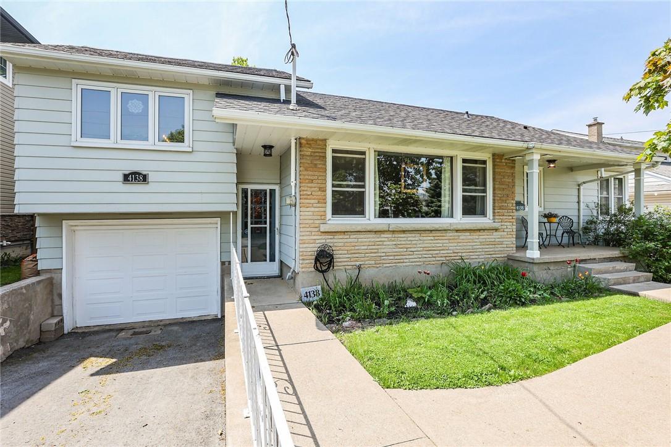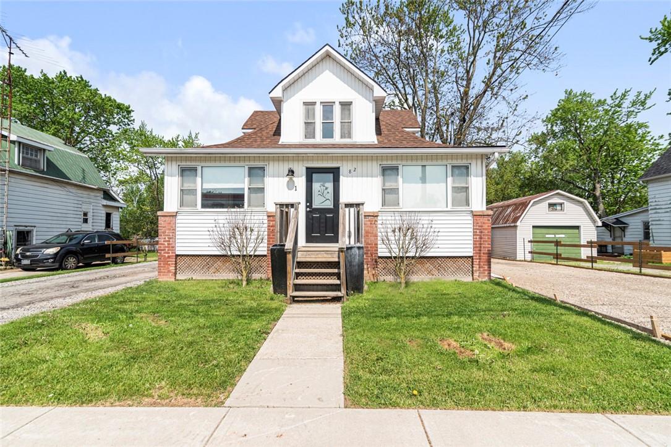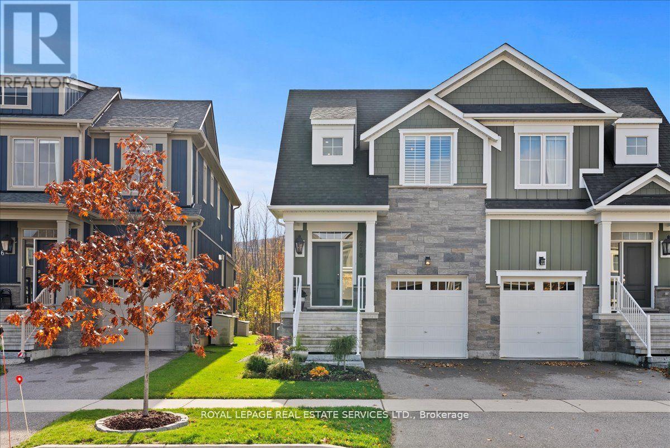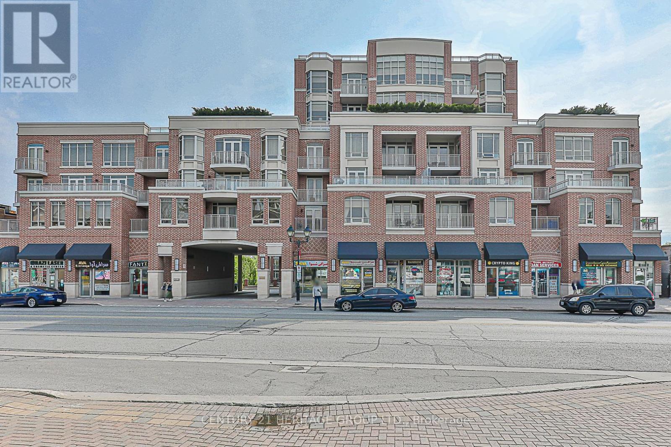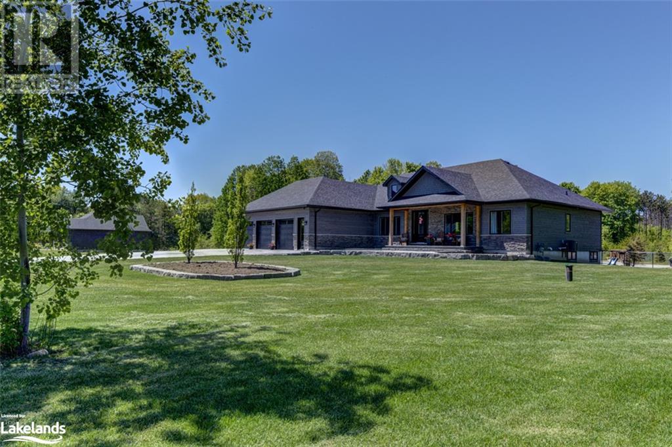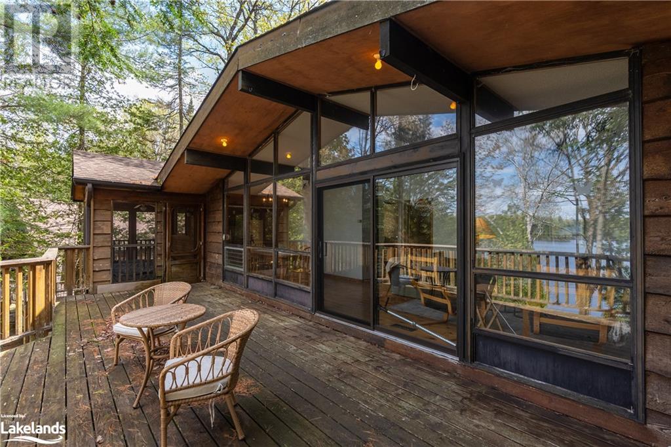113 Grand Trunk Avenue
Vaughan, Ontario
Premium Freehold Large Conner Lot! Luxury Townhome Overlook Park In High Demand Prestigious Patterson! Such As Semi-detached House with Large Windows Enjoying Every Bright and Sunny Days! Perfect Layout w/2-Car Garage and Direct Home Access, Oversized Terrace 20'x20' Extends Outdoor Living Spaces, Large Laundry Rm W/Window. Master Bedrm W/Walkout To Balcony! 3 Bbrms/ 4 Bathrms. The interior has been upgraded with tasteful finishes quality and style. Modern Upgraded Kitchen W/Granite Counter-Tops & Backsplash, S/S Appls, All Rooms Filled With Natural Light; Professional Landscaping w/Side Yard! Steps To Top Schools, Parks, Shops, Vaughan's Hospital, 2 Go Stations, Hwy407/401/400/404. Don't Miss Opportunity to Own Your Dream Home!! Must Be See!! **** EXTRAS **** Fully Freehold-No POTL Fees! Premium Corner Lot! Overlooking The Park! 2-Car Garage and Etc. (id:58073)
10 Coveside Drive Unit# 207
Huntsville, Ontario
Discover Huntsville's hidden gem; a spectacular 3-bedroom condo nestled on the shores of Fairy Lake. This spacious unit boasts over 1700 sq ft and features 2.5 bathrooms epitomizing lakeside living at its finest. As a corner unit with floor-to-ceiling windows, the condo is drenched in natural light creating an inviting and vibrant atmosphere throughout. Enjoy direct boating access to the historic downtown area of Huntsville, where you can immerse yourself in the town's rich heritage and vibrant culture. With over 40 miles of boating available, you can explore 3 additional lakes opening up endless possibilities for water-based activities. This prime location offers the convenience of being within walking distance to essential amenities such as the hospital, Metro, Starbucks, LCBO, Canadian Tire, and more. As you step inside, you'll be greeted by a main floor designed for both relaxation and entertainment. The open-concept layout seamlessly connects the kitchen, complete with a breakfast bar, to the dining room, which opens to a generous 12x12 balcony overlooking the lake. The spacious living room features a natural gas fireplace, adding a cozy touch. Venture upstairs to find 3 bedrooms, each offering comfort and privacy. The primary bedroom features an ensuite with a separate shower and a jet tub. Convenience is key with a walk-in closet and a walkout to a second-floor 10 x 10 balcony, where you can enjoy your morning coffee while gazing at the breathtaking lake views. Another 3-piece bathroom on the 2nd floor ensures everyone's needs are met with ease. This prime lakeside location allows you to make the most of every season. In the summer, enjoy swimming, boating, kayaking, and paddleboarding just steps from your door. In the winter, take advantage of nearby trails for snowshoeing and cross-country skiing, or simply cozy up by the fireplace with a good book. With its stunning views and prime location this Fairy Lake condo is your ticket to living the Muskoka dream. (id:58073)
79 Colborne Street
Kingston, Ontario
79 Colborne St is beautiful, of course, but not particularly glamorous. It is more glamorous-in-waiting, like the brilliant teenager slumming it in front of a Playstation console (in an old Lou Reed T-shirt). The colours don’t match (the third-floor loft is the colour of a London bus while the laundry nook is lined with the wildest Florida lime), and the flooring involves a looking-glass sort of checkerboard as well as thick coral shag-pile in a bedroom or two. It is a forgotten bag of liquorice all-sorts, a mixed load of laundry. Which is to say that you will likely fall in love immediately with this downtown townhouse, and then tease from it an altogether brilliant third act. The living and dining rooms are but high-ceilinged escorts to the fabulous staircase, its octagonal newel post like something plundered from a Victorian gambling den. There is a gas fireplace in the kitchen with the wingspan of Pavarotti, and beyond that a courtyard where you surely negotiate the end of wars, the start of an affair. You park your Bugatti back there, or the horses you had grazing all morning at McBurney Park. There are three bedrooms on the second floor and the loft can be a fourth, with its own ensuite, as if the plan all along was to both rise above the fray and ride out the apocalypse. I’d finish the basement too, and install a Churchillian pool table beneath sulphur beams, line the stone walls with mahogany humidors. You see where I’m going with this: 79 Colborne St is that oil painting the conservationist examines with cotton swabs and then returns with the news that you’ve bought yourself a Rembrandt. It is the perfectly designed magic trick; the handsome devil you nearly missed. (id:58073)
24 Ivan Avenue
Grimsby, Ontario
BEAUTIFULLY-RENOVATED GRIMSBY BUNGALOW!! ULTRA QUIET & MATURE STREET, WALK TO DOWNTOWN SHOPPING & AMENITIES!! Fantastic Grimsby home, on an extremely private street in a sought-after family friendly neighbourhood. This property is ideally situated within walking distance of downtown, with all it’s quaint shops and charming restaurants. Close proximity to the QEW allows quick convenient access to Niagara’s vast array of attractions. Recently renovated, this home showcases an abundance of space and an array of stylish features. Sleek, plank flooring flows throughout, providing a modern yet welcoming atmosphere. The kitchen is a highlight, equipped with contemporary quartz countertops, cabinet organization systems and state-of-the-art appliances. The bathroom has been beautifully renovated with quartz counters and modern lighting. Fully finished, the lower level could easily convert to an in-law suite offering a full bathroom with shower, large rec. room with fireplace, flex-space currently used as a work out gym and spacious laundry room with loads of storage. The exterior of this home does not disappoint, offering fantastic curb appeal with an impressive stamped concrete patio out front and a spacious backyard that’s perfect for a variety of outdoor activities. Whether entertaining guests or enjoying a peaceful afternoon outdoors, this home provides the ideal backdrop for a comfortable and stylish lifestyle. (id:58073)
23 Main Street, Unit #603
Hamilton, Ontario
Welcome to 23 Main St. #603, a spacious and bright 2 bedroom condo conveniently nestled within downtown Dundas, just steps away from restaurants, cafes, boutiques, and shops. This top floor unit offers a spacious living room, large primary bedroom, second bedroom, 4-pce bath, kitchen and fantastic screened balcony to relax in. Perfect for first-time buyers, down-sizers, or investors. Brand new carpet and AC unit. New balcony windows to be installed prior to occupancy. (id:58073)
1284 Guelph Line, Unit #216
Burlington, Ontario
Welcome to Modern- Bright open concept 1 bedroom and 1 bath unit in a well maintained boutique style condo building. European white kitchen- Upgraded cabinetry with stainless steel appliances and space for an island or eating area/ dining table- Spacious bedroom, large closet and a full 4 piece bath with a deep soaker tub. Neutral laminate flooring throughout, 9 foot ceilings, convenient washer and dryer in unit- Private balcony with Western exposure overlooking residential homes- Includes 1 parking space and 1 locker. The Building features great amenities including a party room and rooftop patio with lake views, lounge area, fire pits and bbqs. Ideally located close to major highways, shopping, public transit and more! (id:58073)
4138 Hixon Street
Lincoln, Ontario
Located on a large lot backing onto green space in a mature neighborhood close to amenities like the Bruce Trail, dog parks, shopping, and wineries. This setting suggests a blend of nature and convenience. The home boasts three bedrooms, spacious rooms, an open-concept kitchen overlooking a large living room with a fireplace, and plenty of natural light. This layout creates a warm and inviting atmosphere. The large master bedroom, with access to the backyard deck, seems to provide a private retreat and connection to outdoor living. The backyard includes a deck leading to a spa, offering a serene space for relaxation and enjoyment. The unspoiled lower level with a separate entrance provides significant potential for various uses, such as setting up an in-law suite or creating a personalized home theater or entertainment space. Long list of upgrades and home inspection (2024) available. (id:58073)
82 Main Street S
Hagersville, Ontario
Outstanding opportunity to live in one unit and have tenants pay your mortgage! Upper unit $1495./mth + utilities, and lower unit ($900./mth) currently rented on month to month basis, can be vacated at any time. Main floor is current owners residence. All units have separate hydro. Upper and middle units with central a/c and furnace. Lower unit has baseboard heaters. Each unit has separate laundry. Detached garage and Sea Can for storage. 2 separate driveways (both to be asphalt prior to closing). Fully fenced backyard. (id:58073)
218 Yellow Birch Crescent
Blue Mountains, Ontario
Executive Fully Furnished Newly Renovated Exceptional 2-Storey 2,286 Square Ft Highly Desirable Windfall Neighbourhood, One Of Best Views, Short Stroll To Blue Mountain Village & Osler Ski Club, Quick Drive To Collingwood's Downtown Hub. Chef's Dream Kitchen, Stainless-Steel Gas Range, Spacious Island, Upgraded Cabinetry With Convenient Roll-Out Inserts. Fully Finished Basement With Oversized Windows, Impressive High Ceilings. Nestled Against Scenic Woodland Trails Leading Directly To South Base, The Village, Golf Course, ""The Shed,"" An Amenity-Rich Space With A Landscaped Pool, Hot Tub, Gym, Sauna. **** EXTRAS **** Fully Furnished, Newly Renovated. (id:58073)
419 - 10101 Yonge Street
Richmond Hill, Ontario
This spacious two bedroom plus den, boasts south views that flood the space with natural light, infusing the condo with warmth and creating a welcoming atmosphere. Step into the heart of the home, the eat-in kitchen, where granite countertops, stainless-steel appliances and plenty of cabinetry elevate the culinary experience. The breakfast area offers a delightful space for meals and grants access to the balcony- perfect for enjoying your morning coffee. Adjacent to the kitchen, the formal dining room, separated by French doors, boasts crown molding and a chandelier, adding a touch of elegance to your dining experience. Relax in the living room, complete with its own balcony access. Retreat to the primary bedroom with his and hers closets, one of which is a large walk in, and a luxurious five-piece ensuite with a soaker tub and glass shower. The second bedroom offers ample space and has a double closet and a large window. The den, adaptable as a home office or guest bedroom, features French doors and crown molding. A four-piece bathroom is positioned conveniently between the bedroom and den. Additionally, a large laundry room provides ample storage, a folding counter, and a laundry sink. This condo includes two owned parking spots and a storage locker. Residents of this condominium complex enjoy an array of amenities, including concierge, a versatile party/meeting room, a well-equipped exercise room, an invigorating sauna, a convenient guest suite, bicycle storage and ample visitor parking. Conveniently located near parks, shopping, schools, hospital, library, rec centres and public transit, this condo epitomizes urban living at its finest, offering both modern comfort and unparalleled convenience. **** EXTRAS **** The common areas are presently undergoing renovations. (id:58073)
91 Windermere Circle
Tay Twp, Ontario
Beautifully built in 2021 / 2022 this custom home is located in the highly desirable Windermere circle. The home features five bedrooms, four bathrooms, oversized 39 foot by 25 foot three car garage with inside entry, in floor heating and walkup from the fully finished basement. The basement also has infloor heating. High end finishing throughout the home and located in a private park like setting. Extremely well designed home with main floor open concept Kitchen, Dining and living room. main floor laundry. The primary bedroom wing features a five piece ensuite and oversized walk in closet. Covered front porch and interlocking driveway, walkways and back yard interlocking around the fenced in pool and entertainment area. large covered deck off the livingroom to the rear of the home. Beautifully landscaped property with stone gardens & trees. Whether you are raised in a large family or retirees looking for a large home to entertain family and friends this is the perfect home for you. The sod in the back yard was just laid. Book your showing before you miss out on this amazing home (id:58073)
1055 East Walker Lake Drive
Lake Of Bays, Ontario
Nestled in the serene landscape of Muskoka, this enchanting 3-bedroom, 2-bathroom bungalow offers an idyllic escape with breathtaking west-facing views of Walker Lake. Boasting 100 feet of pristine lake frontage and a boating speed limit of 12 klm/hr, this cottage is perfectly positioned to capture stunning sunset vistas that light up the sky and water in a spectacular display of colours. Step inside to discover a cozy and inviting interior, complete with 2 charming wood stoves and an additional fireplace that provide warmth and ambiance throughout the year. The heart of this home features large windows that not only illuminate the space with natural light but also offer unobstructed views of the shimmering lake, making every moment at home feel like a tranquil lakeside getaway. The thoughtful layout includes a spacious lower-level living room, ideal for entertaining or relaxing with family and friends. Each bedroom is comfortably sized, ensuring that everyone has their own peaceful retreat. The bathrooms are well-appointed, providing all the comforts and convenience needed in a home. Outside, the expansive deck is the perfect spot for morning coffees, evening cocktails, or simply soaking in the panoramic views of Walker Lake in addition to the thoughtful screened in portion of deck is an entertainer’s dream and a peaceful haven for quiet reflection. This property also benefits from its proximity to local trails, offering ample opportunities for outdoor adventures like hiking and biking. Despite its secluded feel, it is conveniently close to town, providing easy access to shops, dining, and entertainment. Whether you're looking for a year-round residence or a seasonal sanctuary, 1055 East Walker Lake Drive promises a lifestyle filled with peace, privacy, and natural beauty. Don’t miss the chance to own this slice of paradise in Muskoka. (id:58073)
