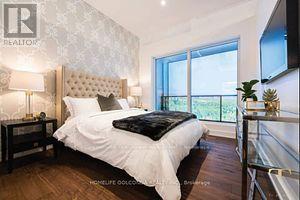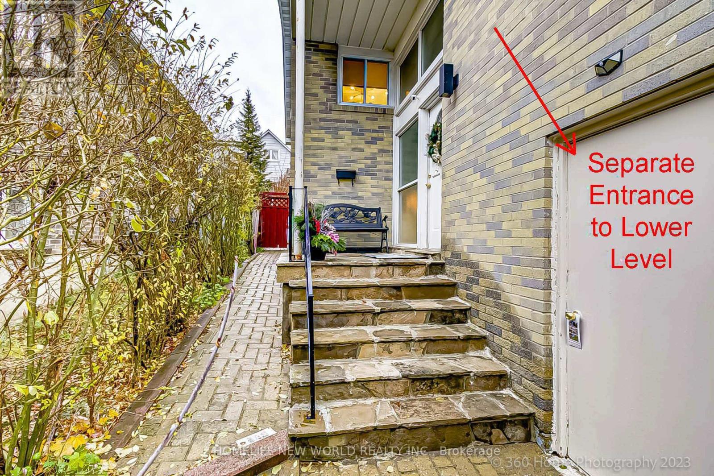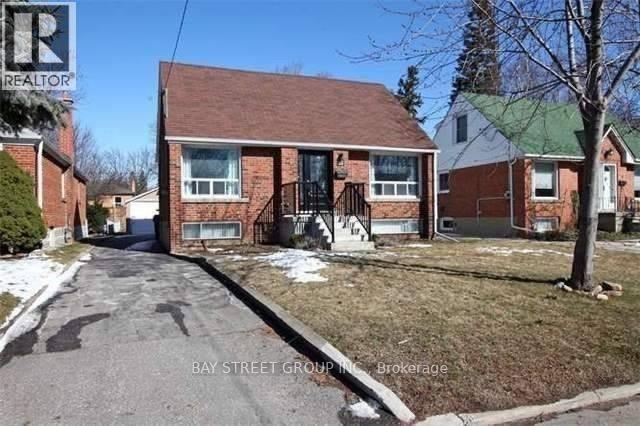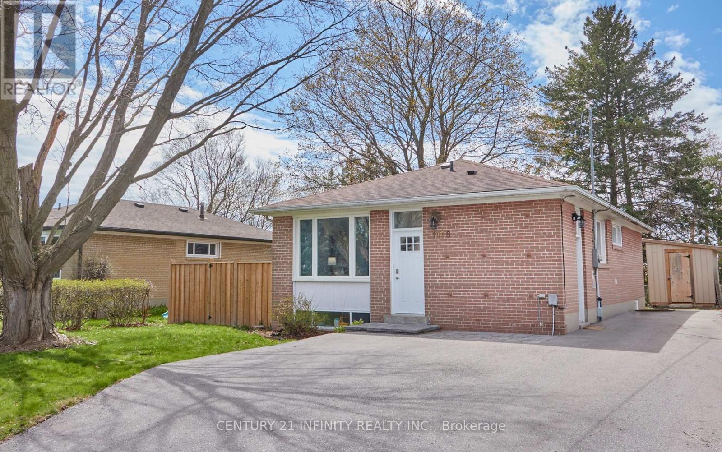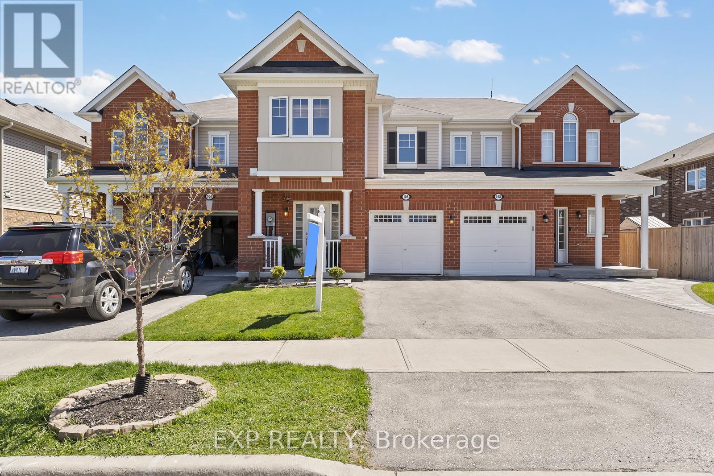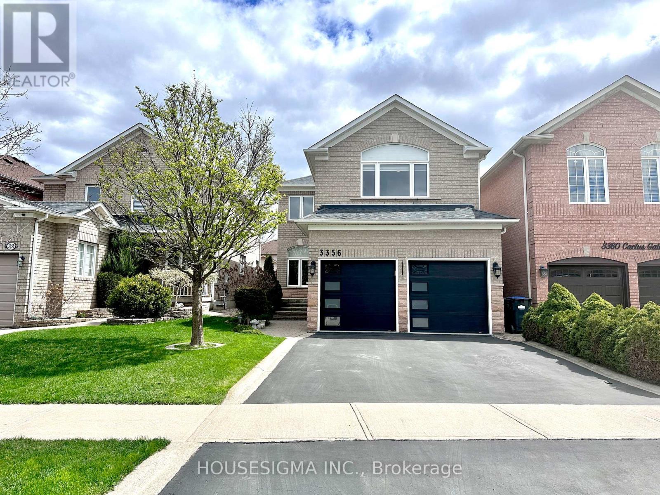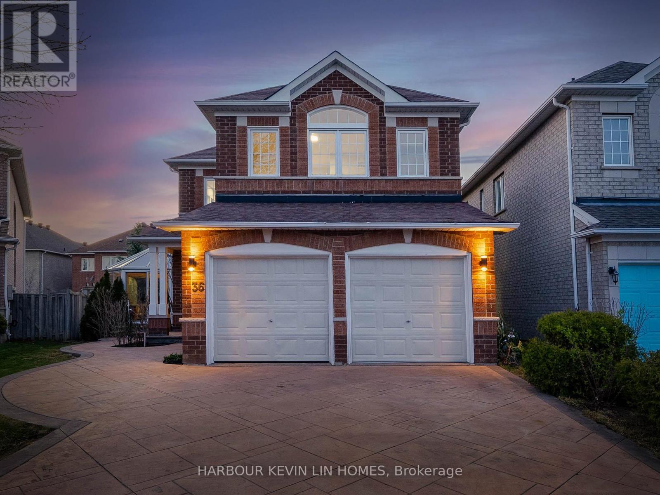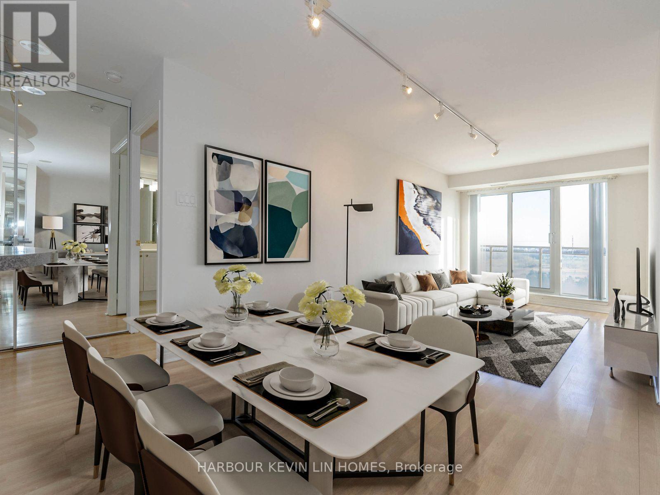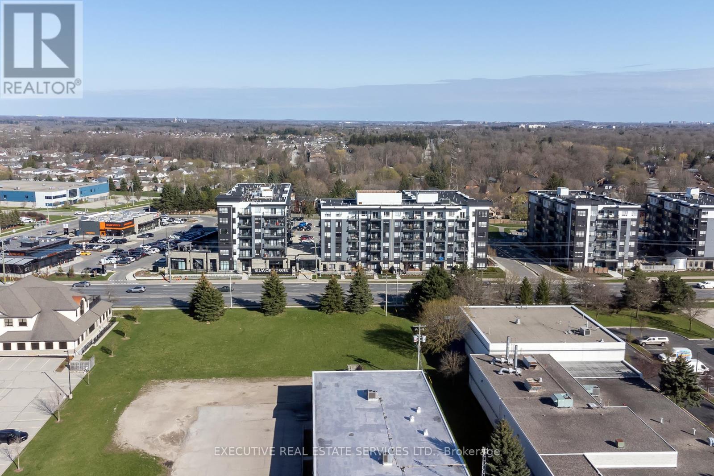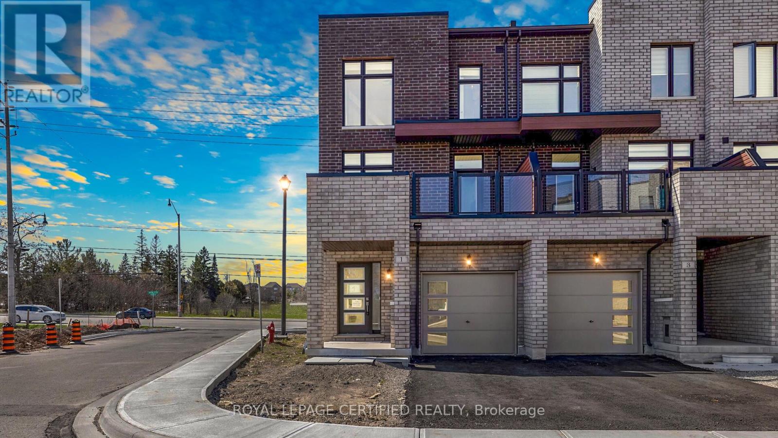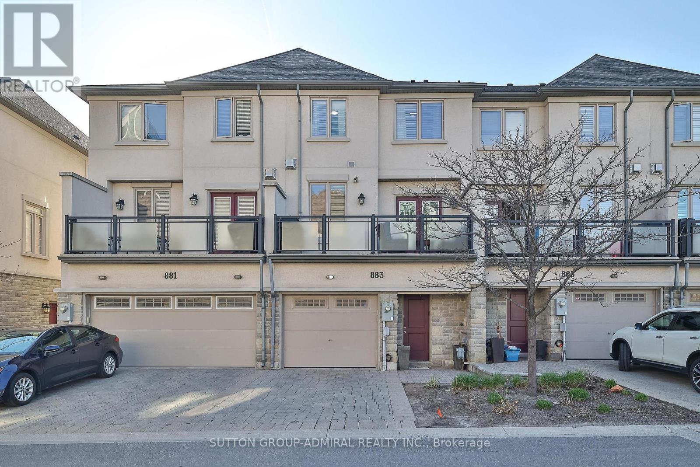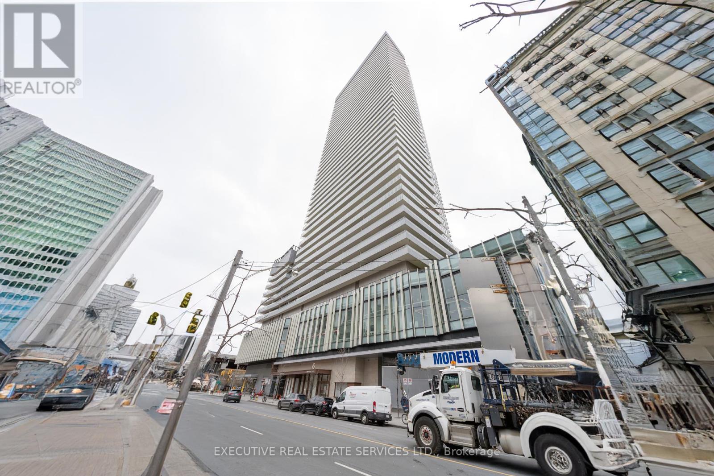#n543 -7 Olympic Gdn Dr
Toronto, Ontario
Brandly new Unit Flooded with Natural Sunlight and Breathtaking Unobstructed Views. This 2+1 Bedroom Residence Boasts Upgraded Kitchen and Bathrooms, Elegant Laminate Floors, and Thoughtfully Installed Pot Lights. Indulge in Luxurious Amenities Including a Fitness Center, and a Spacious Party Room with Gatehouse Security for Added Peace of Mind. With the Subway and Shops Just Steps Away, This Home Offers a Perfect Blend of Style and Convenience. Cleaning will be provided prior to closing. (id:58073)
643 Irwin Cres
Newmarket, Ontario
Gorgeous, Fully renovated 3 Bdr Raised Bungalow Located in Heron Heights, Newmarket, in a very friendly and quiet Neighbourhood. This meticulously maintained Beautiful Home Will Wow You With a Private Oasis Backyard Perfect For Entertaining Family & guests. Bright & Sunny Liv & Din RM & Bdrs W/Laminate Floors, Fully Renovated Kitchen with all Whirlpool Appliances, Gas Fireplace, Spacious Open Concept Kitchen Walk-Out To Deck & Garden. Master Bdr With new 3 Pc Bath. Finished Basement Apartment with Large Windows, New kitchen and Bathroom, New Loundry, Separate Entrance, Potential Income opportunity. New Upgraded Electrical Panel, More than 2000 Sqft living space, Landscaped Front yard W/ Double-Door Garage. Located In The Heart Of Newmarket, Near Schools, Parks, Transit, Hospital, Tennis, Walking Trails & Amenities! Quick Access to Hwy 404, Go Station & Mall. Must Be Seen To Be Appreciated! **** EXTRAS **** SS French door Fridges, Stove, Dishwasher, Microwave Rangehood, 2 Washers & 2 Dryers, 2 Fridges and a stove in the basement. Gas Furnace, Water Softener, Garden Storage, ELFs, 100 Amp New Elec Panel (id:58073)
26 Innismore Cres E
Toronto, Ontario
Gorgeous Updated Home In Desirable Wexford/Maryvale! Renovated Kitchen With Granite Counters. Stainless Steel Appliances & W/O To Party Deck & Large Garden, Hardwood Floors, 5 Spacious Bedrooms & 2 Full Baths. Garage & Private Parking For 4 Cars! Easy Access To The Dvp, 401, Close To School & Shops, a Nice Quiet and Well-Cared Family Home! Enjoy This Mature Neighborhood Within The Prime Wexford-Maryvale Community, a Safe Family Area On The Border Of North York!* This Location Has Been Given An Exceptional Rating By The Toronto Real Estate Board, For Schools, Shopping, Transit & Facilities, Victoria Village Library, Arena, Sweeney Park, Close To Toronto East General Hospital, Eglinton Sq, Costco & Shops At Don Mills!*, Eglinton Lrt. ZONING POTENTIAL FOR A MULTIPLEX RESIDENTIAL UP TO A TOTAL OF 5,000 SQUARE FEET IN 4 UNITS AND 2 OR 3 FLOORS. **** EXTRAS **** Existing S/S Fridge, Stove, Elf's, Gb&E, Cac. Washer & Driver, Microwave With Fan, New Spacious Deck, Spacious House For Almost 2 Families. Main Floor Bedroom/Office For Convenience Access. Family And Safe Area To Raise Your Children. (id:58073)
1008 Centre St N
Whitby, Ontario
This 3+1 Legal Duplex Offers The Perfect Blend Of Living Space And Investment Potential. Featuring Two Well Appointed Units, Each Designed To Provide Comfortable And Convenient Living Accommodations While Also Generating Steady Income. The Location Ensures Easy Access To Amenities, Renowned Schools, Transportation And Restaurants, Making It An Attractive Option For Both Families And Investors. With Separate Entrances For Each Unit, Enjoy Privacy And Autonomy, Enhancing Your Living Experience. The Main Floor Living Room Offers Various Options For Furniture Arrangements, Allowing For Comfort And Functionality. Transitioning Between Indoor And Outdoor Living Is Effortless With Your Own Walkout From The Living Room To The Backyard. Large Windows Throughout The Home Allow For Lots Of Natural Light In Both Common Areas And Bedrooms. The Kitchen Not Only Offers Stainless Steel Appliances, Tile Floor And Quartz Countertops But Additional Floor Space As The Third Bedroom Was Created As An Annex To Accommodate For This. Can Be Converted Back If Necessary. The Newly Insulated Lower Unit Has A Full Kitchen, 3 Piece Washroom, Stainless Steel Appliances, Large Egress Windows, Pot Lights, Ensuite Laundry, Type X Drywall And Vinyl Floor Throughout. Units Are Separated By Self Close Fire Doors. Driveway Offers Ample Parking For Up To 4 Cars. 200 Amp Panel With 20 Amp Sub Panel To The Shed. **** EXTRAS **** Windows 2019, Sliding Door 2019, Fire Doors 2019, Insulation 2019, Type X Drywall 2019, Shed 2020, Driveway 2021, Fence 2021, Electrical & Plumbing 2021, Hot Water Tank & Furnace Owned, High Efficient Furnace. (id:58073)
106 Mcmonies Dr
Hamilton, Ontario
Discover The Charm Of Waterdown In This Desirable Townhome That Feels More Like A Semi-Detached Home, Located On A Quiet Street In A Rapidly Expanding Cranberry Hill Neighborhood Of East Waterdown. This Energy Star Home, Meticulously Crafted By Mattamy, Offers Over 2,000 Sq.ft Of Refined Living Space. The Residence Features Three Generous Sized Bedrooms. Oak Staircase, A Modernized Kitchen, Complemented By A Functional Island And Upgraded Breakfast Bar, Equipped With High-End Stainless Steel Appliances, Includes A Cozy Breakfast Area That Leads Out To An Inviting Deck, Perfect For Hosting Large Gatherings. Second Floor Laundry With Extra Cabinets. A Newly Finished Basement is Perfect For Additional Living Space Or Entertainment Area. Located Close To Schools, Parks & Amenities With Easy Access To The GO Station & HWY's. (id:58073)
3356 Cactus Gate
Mississauga, Ontario
***Click Virtual Tour for Detailed property Tour*** AAA++ Experience the epitome of modern living in the vibrant Lisgar community. This exceptional home, boasting 4+1 bedrooms, 5 bathrooms, and a fully finished basement with separate entrance potential, offers a perfect blend of comfort and versatility. Meticulously upgraded with over $200,000 invested in enhancements, every detail has been thoughtfully considered to create a haven of luxury and style. Step into the heart of the home the chef's kitchen, remodeled in 2018 to exude both functionality and elegance. Indulge your culinary passions with top-of-the-line appliances, premium cabinetry, and luxurious countertops, creating a culinary haven where every meal is a delight. Beyond its aesthetic appeal, this home embraces sustainability and energy efficiency - Insulated UV protected windows and doors, attic insulation, roof shingles, and energy star-rated furnace & AC ensure both comfort and savings. Inside, premium Lauzon Pure Genius Maple Wood Hardwood floors and stairs set the stage for luxurious living, while spacious bedrooms offer serene retreats and modern bathrooms boast impeccable finishes. Outside, a meticulously landscaped yard awaits, perfect for outdoor gatherings and relaxation. Whether it's a quiet evening on the patio or a summer barbecue, the outdoor oasis offers the perfect setting for making memories with family and friends. This home is a sanctuary where luxury meets functionality and sustainability meets style. With its impressive upgrades, energy-saving features, and stunning interior and exterior spaces, it's ready to welcome its next lucky owners into a world of unparalleled beauty and comfort. **** EXTRAS **** SS Appliances, Zebra Blinds, Sweepovac Vacuum Dustpan, 3 Zone-Water Sprinkler system, (id:58073)
36 Walnut Grove Cres
Richmond Hill, Ontario
Offered For The First Time Ever By Original Owner. Stunning Newly Renovated (2024) Sun-Filled Home In Highly Coveted Rouge Woods With Over $200,000 Worth Of Upgrades *** Premium Pie-Shaped Lot (68.76 Ft At Rear). *** Professionally Built Sunroom Solarium, Seamlessly Integrated Onto The Side Of The House With Full Permits. This Sun-Drenched Sanctuary Offers The Perfect Retreat For Relaxation & Enjoyment Of The Outdoors Year-round. The Strategic Placement Of The Sunroom Solarium Allows For A Full-Sized Backyard, Providing Ample Space For Outdoor Activities & Entertaining. As You Step Through The Front Door, You'll Be Greeted By An *** Impressive Two-Storey 18 Ft High Living Room ***, Setting The Tone For The Grandeur That Awaits Within. This Meticulously Designed Home Boasts *** 9 Ft Ceilings On The Main Floor *** Generously Proportioned Principal Rooms, Open Concept Main Floor With Newly Renovated Modern Kitchen With Centre Island, Brand New Stainless Steel Appliances, Quartz Countertops & Quartz Slab Backsplash. Brand New Premium Engineered Hardwood Floors Throughout Main & Second Floors, Brand New Staircase With Custom Wrought Iron Pickets, New Designer Light Fixtures, & Freshly Painted Throughout. Private Primary Bedroom With Lavish 4 Piece Ensuite, Custom Vanity With Quartz Countertop, Jacuzzi Tub And Walk-In Shower. The Professionally Finished Basement Adds Another Dimension To This Remarkable Home, With a Fabulous Recreation Room, Second Kitchen, a Bedroom, & a 3-piece Bathroom. Extended Stamp Concrete Driveway Offering Ample Parking Space. Conveniently Located Within Walking Distance To Top-Rated Schools *** Silver Stream Elementary School & Bayview Secondary School *** Parks, Shopping, and All Amenities, This Property Offers The Perfect Balance of Privacy and Accessibility. With its Impeccable Craftsmanship, Abundant Natural Light, & Seamless Indoor-Outdoor Flow, This is More Than Just a House - It's a Place to Call Home. **** EXTRAS **** Excellent Location, Walking Distance To Silver Stream Elementary School, Bayview Secondary School, Rouge Woods Community Centre, Freshco, Walmart & All Amenities. (id:58073)
#903 -399 South Park Rd
Markham, Ontario
Welcome To This Bright, Beautiful, And Spacious Southwest-Facing Two-Bedroom Condo, Complete With 2 Full Bathrooms And A Den, Offers The Epitome Of Comfortable Living. Boasting The Ideal Split Floor Plan, This Unit Exudes A Sense Of Comfort, Privacy, And Functionality. Relax And Unwind In The Generously Sized Living Room, Which Offers Captivating Unobstructed Views And Access To A Large Southwest-Facing Balcony - The Perfect Spot To Enjoy Stunning Sunsets. The Kitchen Features A Convenient Breakfast Bar And Opens Up To A Dining Area. The Expansive Primary Bedroom Is Flooded With Natural Light From Large Windows And Is Complemented By An Ensuite Bathroom, While The Second Bedroom Offers Ample Space For Guests Or Family Members. The Den Serves As An Ideal Study Area Or Home Office, Providing Versatility To Suit Your Lifestyle Needs. The Condo Complex Boasts Beautiful Grounds, Along With Amenities Such As A Gym And Party Room, Creating An Inviting Community Atmosphere. With Ample Visitor Parking, Hosting Guests Is Always Hassle-Free. Surrounded By Ada Mackenzie Park, Leithchcroft Park, And Vanhorn Park, Outdoor Recreation Opportunities Abound With Tennis Courts, A Splash Pad, And A Covered Gazebo. Conveniently Located Near Highways 7, 407 And 404, As Well As Public Transit Options, Commuting Is A Breeze. Additionally, You'll Find Yourself Within Walking Distance Of Times Square And Various Restaurants, Ensuring You Have Everything You Need Right At Your Fingertips. Top-Notch Schools In The Area Include Doncrest Public School, TMS Lower School, St. Robert Catholic High School (IB Program), Thornlea Secondary School. With All Utilities Included In The Maintenance Fees, As Well As One Underground Parking Spot And A Locker Included, This Condo Offers Both Convenience And Value. Don't Miss Out On The Opportunity To Make This Exceptional Condo Your New Home. **** EXTRAS **** Close To All Amenities. Walking Distance To Public Transit, Langstaff GO Station, Commerce Gate, Times Square, Shopping, & Various Restaurants. Ada Mackenzie Park, Leithchcroft Park, And Vanhorn Park. Minutes To Hwy 7, 404 & 407 (id:58073)
#322 -251 Northfield Dr E
Waterloo, Ontario
Step into the realm of contemporary sophistication with this stylish 2-bedroom, 2-bathroom condominium, ideally positioned near all conveniences and mere moments from the highway, catering perfectly to commuters. This modern space exudes an irresistible charm, accentuated by its underground parking, ensuring ease and safety for residents. Meticulously crafted, this unit offers not just a residence but a lifestyle. The sleek kitchen and bathroom are adorned with the latest fixtures and finishes, evoking an ambiance of refined elegance. The bedroom serves as a tranquil sanctuary, while the impeccably designed bathroom boasts contemporary elements. Adding to the appeal, the unit includes both an underground parking spot and an extra storage locker. The balcony provides a secluded outdoor retreat, ideal for relishing morning coffee or captivating sunsets. Moreover, revel in the convenience of an in-suite laundry, simplifying day-to-day living. **** EXTRAS **** Stay fit in the well equipped gym, unwind in the stylish lounge area, or boost productivity in the dedicated office space - all within the comfort of your own residence. (id:58073)
1 Queenpost Dr
Brampton, Ontario
Top 5 Reasons Why You Will Love This Home; 1) Location Location Location - Conveniently Located In The Most Desirable Neighbourhood Of Credit Valley, Steps Away From Major Development. 2) Investor/End User Special With Possibility Of Three Separate Units - Tons Of Expected Rental $$$. 3) Only One Year New, Immaculately Kept End Unit Townhome With Over 2000 Sq Ft Above Grade! 4) Very Bright Floor Plan With Tons Of Natural Light Entering Throughout The Home. 5) Four Full Bedrooms (Two Complete Master Bedrooms) With The Potential Of Another In The Unfinished Basement! **** EXTRAS **** Freshly Painted & Tremendously Well Kept (id:58073)
#30 -883 New Westminster Dr
Vaughan, Ontario
**Absolutely Stunning** Luxury 3-Bedroom Executive Condo Townhome In The Heart Of Beverley Glen** Very Functional Layout** Approximately 2000Sf Of Lavish Living Space** Well Maintained & Updated** Led Pot Lights, Gas Fireplace, Direct Garage Access** No Carpets In This Warm & Inviting Townhome** Large Spacious Rooms Perfect For Entertaining** Private & Well Located Close To Everything. Shopping, Transit, Schools, Parks, & More** Come See & Fall In Love!! **** EXTRAS **** Stainless Steel APpliances: Fridge, Gas Stove, Dishwasher, Microwave Hood Fan. Front Load Washer & Dryer. All Window Coverings, California Shutters Throughout, All Built-In Closet Organizers, All Electric Light Fixtures. (id:58073)
#1103 -15 Lower Jarvis St
Toronto, Ontario
Experience urban luxury in this stunning 2Br 2Bath condo at Lighthouse Condos by Daniels. Bathed in sunlight, it boasts quality finishes, south-east exposure, and floor-to-ceiling windows for breathtaking views. The 9ft ceiling adds to the spacious feel. The modern kitchen features a quartz countertop, matching island, and integrated Miele appliances, perfect for culinary enthusiasts. Step onto the spacious balcony for outdoor relaxation. Enjoy the convenience of a short walk to all amenities, making urban living truly exceptional. : Lakeshore-Sugar Beach,Union Station,Financial District,St.Lawrence Market, Loblaws, Banks, Restaurants. Easy Gardiner And Dvp Access. **** EXTRAS **** Steps To Loblaws, St-Lawrence Market, Union Station, Banks, Restaurants, The Island Ferry Terminal, Fitness, Outdoor Pool, Yoga/Pilates, Sports Lounge, Theatre Room, Tennis & Basketball Court, Arts & Crafts Studio, Party Room, Bbq Terrance (id:58073)
