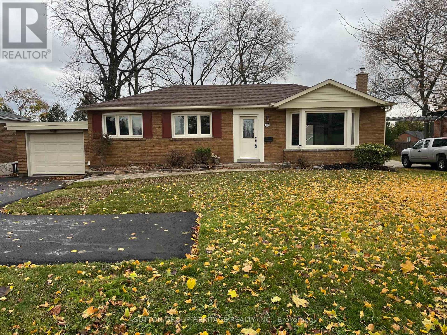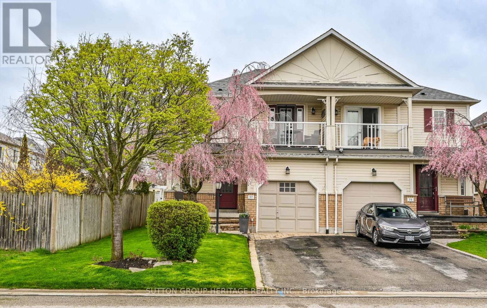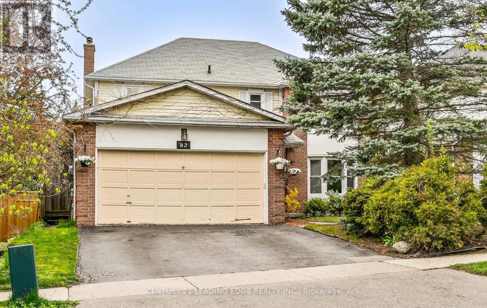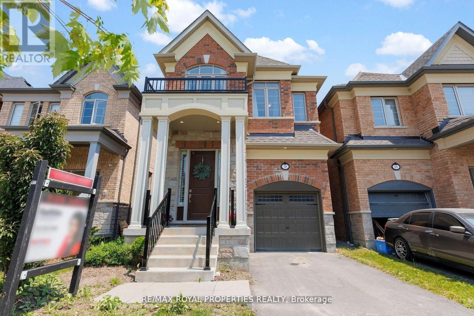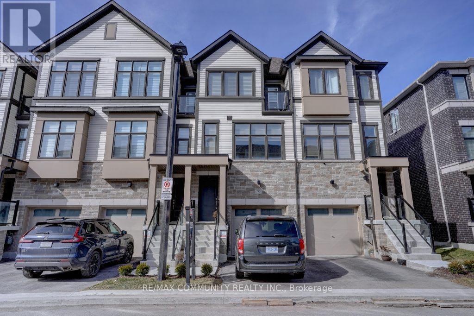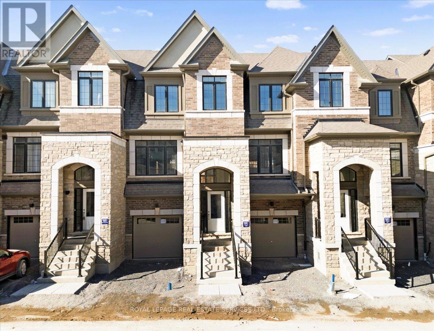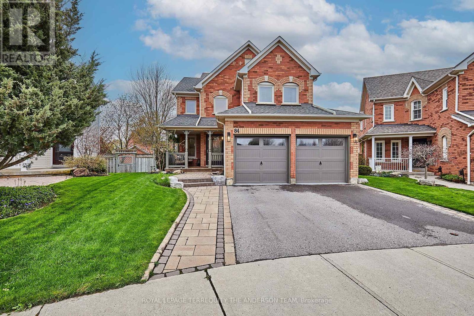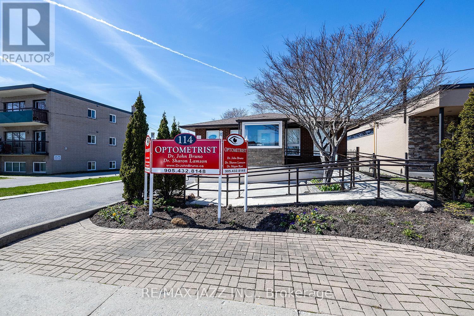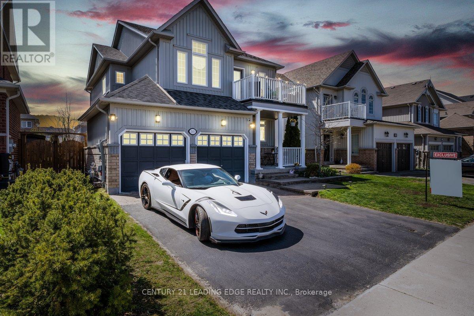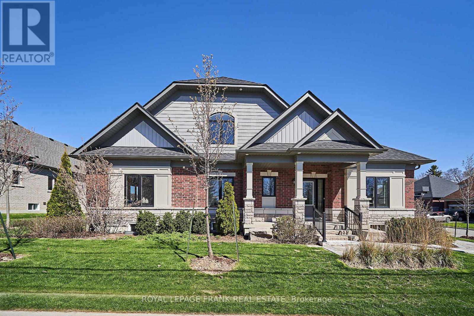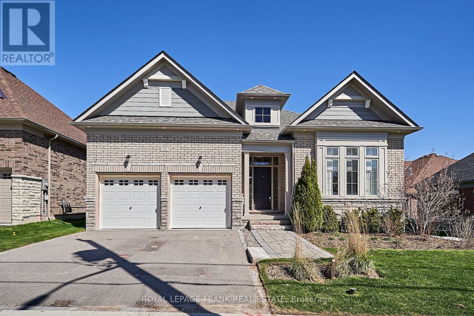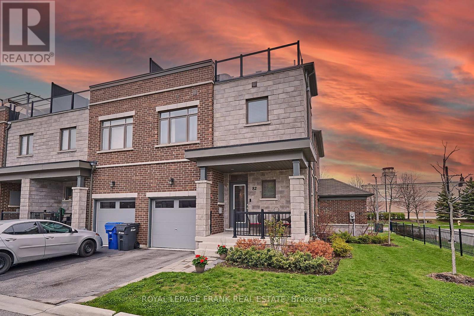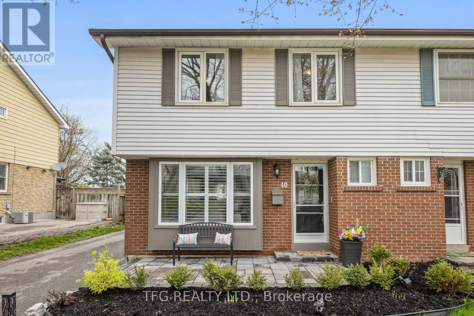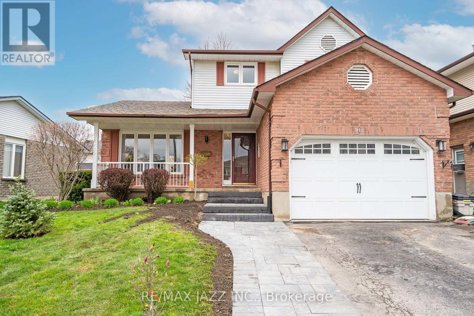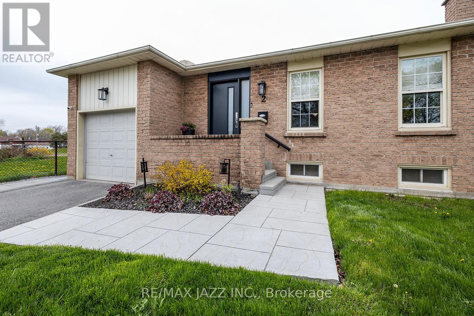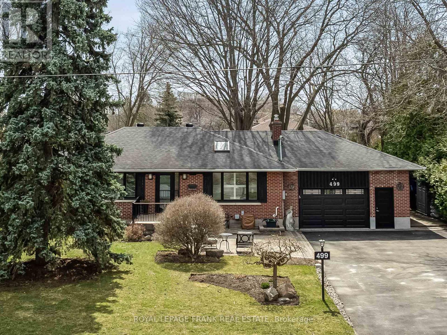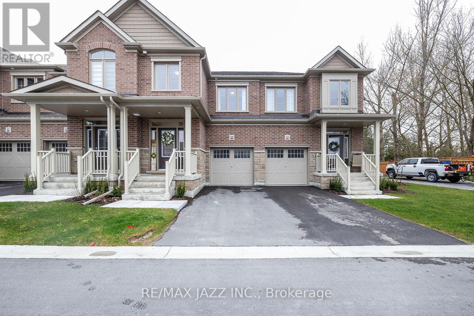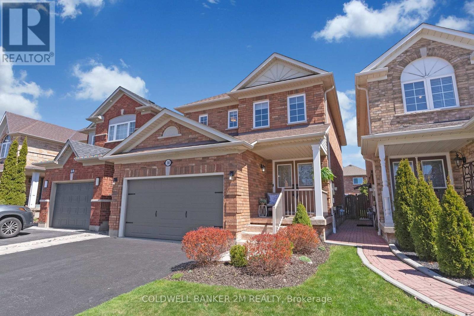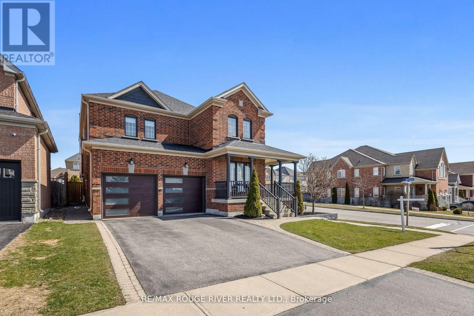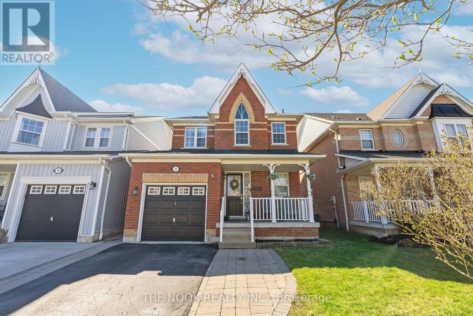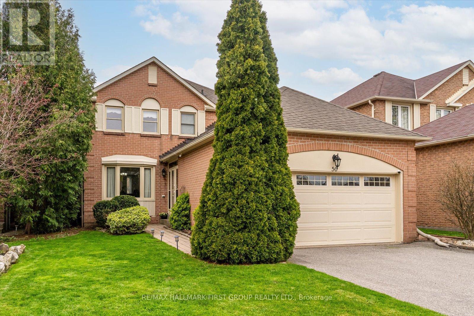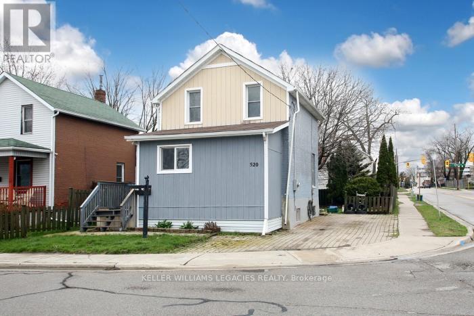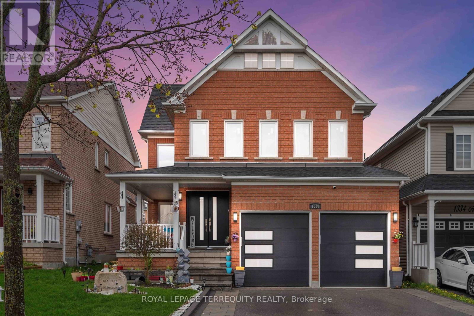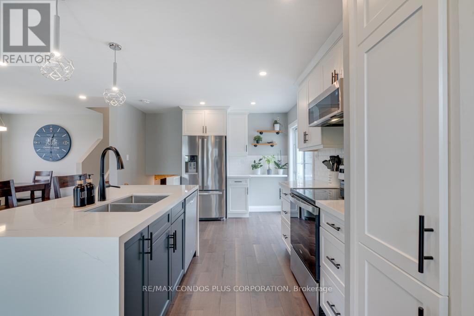what's for sale in
durham?
Check out the latest real estate listings in Oshawa, Whitby, Ajax and more! Don’t see what you are looking for? Contact me so I can help you find your dream slice of real estate paradise!
LOADING
312 Cochrane St
Whitby, Ontario
Better than new! Re-built 2 unit (legal) brick bungalow. Followed latest building code. Seperate entrances. Full of upgrades. 2 brandnew kitchens. Granite counters. All new windows 2023. Widened driveway & turn-about. open concept. 2 laundry rooms. Central air. Seperateelectrical panels. 2 owned HWT's. Shed in huge yard 69'x136'. Ready to rent 2 legal units. **** EXTRAS **** Owner willing to hold V.T.B. - ask for details (id:58073)
37 Forecastle Rd
Whitby, Ontario
Whitby Shores Wow! Meticulously Maintained 3 Bdrm., 3 Bathroom Semi-Detached Showcases Original Owner's Pride of Ownership! Numerous Upgrades and Features Thru-out > Pls See Attached List. Beautifully Appointed On A Premium, Mature, Landscaped Lot Featuring A Backyard Oasis With Custom Pond & Pergola, Lovely Upper Balcony Sitting Area, Updated Kitchen With Quartz Counters, Upgraded Bathrooms, Finished Rec Room, Replaced Appliances & Some Windows, Freshly Painted Main Level and Upper Office. Much Desired Location Walking Distance To Schools, Park, Local Transit, Shopping, Amenities, Easy Access To 401 & Go Transit. A Pleasure To Show! **** EXTRAS **** Please View All Attachments...Note: Schedule B, Copy Of Plan, Feature Sheet & Offer Direction. Offer Presentation Tues. May 7th. Must Register by 3:00 pm. (id:58073)
82 Holliday Dr
Whitby, Ontario
This charming, sun-filled home features a separate entrance and a walkout basement, located in a highly sought-after, family-friendly area. A detached two-story house, nestled on a spacious 50x120ft lot, presents endless possibilities and is an ideal opportunity for investors or those eager to customize a home. The property boasts 4 bedrooms, 3 bathrooms, a large living and dining area with a stunning view from the bay window, and a cozy family room complete with a fireplace and walkout to the deck. The outdoor space includes a beautifully landscaped yard, perfect for relaxation, and the convenience of proximity to the Go Train and schools. **** EXTRAS **** 2 fireplaces. S/S Fridge, Stove, B/I Dishwasher, Washer/Dryer, All ELF's, (All appliances As-is). Kitchen freezer is not operational. (id:58073)
9 Gillivary Dr
Whitby, Ontario
Stunning luxury detached home built by Heathwood Homes, located in the most sought-after Williamsburg neighborhood in Whitby. This home is the epitome of elegance and comfort. Its design boasts an open concept with large windows making the home bright and airy. 4+1 bedrooms with lots of natural light. Iron rod pickets and exquisite engineered hardwood floors throughout the main floorand upper hallway. Soaring 9-foot ceilings on main floor & master bedroom; large kitchen with granite countertops & S/S appliances; Coffered ceiling in dining room and tray ceiling in master. Finished basement with 9-foot ceilings by builder. Backyard fenced with lots of privacy, backing onto Sheridan Garden with clear view. Upper level featuring a spacious master bedroom with Spainspired 5- piece ensuite and huge w/I closet; Walking distance to Heber Down Conservation & Cullinspark, Thermea spa, major supermarkets, high ranked schools and minutes to Hwy 412 and 401. (id:58073)
772 Eddystone Path
Oshawa, Ontario
New Built 3 story townhouse. This property offer a bright and spacious layout consisting of 4bed, 3.5 bath and 2 balconies. First level features access to garage, and a bedroom room with a attached washroom walking out to the patio. The Second level features a greet room and open concept kitchen/Dinning and a beautiful walk-Out balcony. The third level features the primary bedroom with an 3PC ensuite washroom, the 2nd bedroom with large closet, and the 3rd bedroom has a walkout balcony and walk-in closet. This house is located in a high demand neighbourhood of Donevan. It is close to new schools, parks, shopping mall, place of worship, and golf course. Public Transit, Oshawa GO Station and HIGHWAY 401 are just minutes away! (id:58073)
10 Calloway Way St
Whitby, Ontario
Welcome to 10 Calloway Way! This stunning 3 bed, 3 bath freehold townhome showcases the exquisite Kensington Gardens Model by Stafford Homes. Experience unparalleled quality and meticulous design in this home, where affordable style meets lavish luxury. Located in the picturesque downtown Whitby, enjoy the convenience of being near GO Transit, schools, and the 401 highway. This home offers the perfect blend of modern elegance and functional living, making it ideal for families and commuters alike. Don't miss out on the opportunity to own a piece of downtown Whitby luxury living at its finest! **** EXTRAS **** Granite stone countertops in Kitchen and on Island, Slab Stone Backsplash to match countertops. Framed Glass Shower Enclosure as per plan, Upgraded porcelain Tile in Bathroom. White cultured marble countertop in Bathrooms, cold cellar (id:58073)
84 Matthewson Pl S
Whitby, Ontario
ABSOLUTELY STUNNING! This spectacular all brick home is nestled on a huge premium pie shaped lot with a dreamy inground salt water pool and all new interlocking last year. Exceptional landscaping front and back with tiered decking and multiple entertaining areas. Enjoy summer nights on the large covered front porch, then step inside to spectacular upgrades and renovations. Top of the line everything here. The main floor features stunning new oak engineered wire brush flooring in the stunning light Santorini colour. All new interior shaker solid doors with modern hardware and new trim. Designer decor colours used throughout, everything freshly painted shows just like a custom new build. Powder room and main floor laundry both newly renovated. The laundry offers direct access to the garage which is fully insulated and with epoxied floor and all newly drywalled, new garage door openers and side yard access. Open main floor living and dining rooms flow into family room area featuring gas fireplace with beautiful custom locally made willow mantel. Exceptional lighting fixtures throughout. No popcorn ceilings anywhere in this special home. Sensational new kit in 2021 quartz, center island, an abundance of pot drawers, pantry, high end Stainless appliances, sunny bay window breakfast area with walk out to deck overlooking pool and gardens. Big bright feature window overlooks the impressive staircase leading up to the 2nd floor. 4 generous bedrooms can be found upstairs. Principle bedroom boasts a 5-pc renovated ensuite with dreamy soaker tub. There is nothing to do but move in and enjoy your summer in this stunning home with its very own private backyard oasis. This one will impress you guaranteed. Exceptional quality, overimproved for sure...location perfect nestled in quiet enclave of homes. There is also a nest thermostat, doorbell camera and alarm system. Love your next house. **** EXTRAS **** Safety cover for pool, 40 year ice shield roof in 2018. No popcorn anywhere! (id:58073)
114 Stevenson Rd S
Oshawa, Ontario
Professional Office Building in a prime West Oshawa Location across from Oshawa Centre, on a main four lane street. This purpose-built commercial building is 1304sf and was built in 1985, as per MPAC. it has been well maintained and owner occupied since 1990. Eight parking spots. Wheelchair accessible. Front and rear entries. Main floor has a covered entry, office display area, reception, waiting room, two 2 piece baths and two exam rooms. Fully finished basement has a kitchen, open area, lab area and a 3 piece bath. High basement ceiling over 8'. Forced air gas furnace and central air conditioning. 200 amp hydro service. **** EXTRAS **** Minutes to Highway 401 and the GO station. This location has great exposure. (id:58073)
140 Sherrington Dr
Scugog, Ontario
Nestled in highly coveted Cawkers Creek Ravine, this charming 2-storey 4 BDRM, 3 BATH detached home boasts a wealth of desirable features. Upon entry into the home you are met with gorgeous high ceilings win the sun filled spacious main floor equipped with gas fireplace, hardwood floors, large windows, stainless steel appliances, and a walkout to your very own private fenced outdoor oasis equipped w/ garden shed and fire pit and when the night is done, enjoy spa like features in your ensuite 4 piece bathroom with large corner bathtub or rainfall shower. Perfectly situated 2nd floor elevated deck with views of the neighborhood. Other features include vaulted ceilings, separate garage entrance, main floor laundry room, storage. Walking distance to schools, shops, lakeside restaurants, downtown Port Perry, and the beauty of the surrounding Lake. Must See Home! **** EXTRAS **** New Roof (2023), Furnace and Air Conditioner in 2023. Fiberglass 8ft front door ($7,000) (id:58073)
2 Mccaw Crt
Scugog, Ontario
Welcome to a Courts of Canterbury model home, The Chesterman, built in 2019 by Geranium Homes. This gorgeous 3 Bed, 3 Bath + Den + Family Room Bungaloft has over 2400 square feet of living space on a corner lot with a side patio yard. The brick and stone exterior has a front porch. The double car garage is at the side of the house with entry into a mudroom. Upon entry to the front entrance is a very large corner den or office, with two large windows. A modern open concept Kitchen with island, & Dining overlooks the cathedral ceilinged Great Room. The kitchen/dining area has a serving bar/pantry. Windows abound to bring in the light to this gracious entertaining & living area with a walk-out to a side patio. The bedroom areas are carpeted and the 2nd bedroom has a jack and jill ensuite. The Primary Bedroom has a Tray Ceiling with double his and her closets and a beautifully appointed ensuite bath with separate shower and tub. Upstairs is a large family room overlooking the Great Room, with an adjoining bedroom and another jack and jill ensuite bathroom. Finishes through out are high-end including surround sound and a fireplace in the Great Room. (See upgrades list) The basement awaits your own finishes, and includes a high efficiency furnace, HRV system and 200 amp electric panel and cold cellar. You will love living in Canterbury Common and this is large home is one of only 2 left of the Courts of Canterbury homes which are now all occupied. Enjoy the recently renovated Centre, where the residents enjoy many activities overlooking walking trails & overlooking Lake Scugog. Find out why active adult lifestyle community living so in demand and why Port Perry is such a destination town to live in. Enjoy the summer here with a quick occupancy available. **** EXTRAS **** A full Tarion License is in effect. Annual Canterbury Fees 2024-2025 are $685 plus Canterbury one time Initiation fee %500+ HST.. Ask the L/A for a tour of The Centre. (id:58073)
52 Coulter St
Scugog, Ontario
Stunning, Courts of Canterbury model home (The Cavendish) built by Geranium Homes in 2019. This 2 Bed + Den + 3 Bath, double care garage, Bungalow has the highest calibre of modern upgrades (see List of Improvements). This home will please the most discerning buyer. Enter this Brick and Stone exterior into The Light -Filled Cathedral Ceilinged, Great Room, Dining Room and Kitchen that expresses the way we live, in a gracious Open Concept design overlooking the Garden. Upgrades include appliances, counters, fireplace & surround, surround sound throughout, luxury laminate plank flooring, baseboards, tall doorways. The large Primary Bedroom has a Tray Ceiling, W/I closet and a decadent Spa-like bathroom with standalone tub, glass shower, double sinks. A finished basement foyer has a 3rd bathroom and the rest can be finished to your own taste and includes a Cold Cellar, High Efficiency furnace, and HRV system. This home is one of 2 remaining of the newly built 99 homes, all occupied and part of Canterbury Common. Become part of this unique highly desirable & active Adult LIfestyle community with its renovated Centre where residents enjoy many activities, including the heated pool, walking trails, situated on Lake Scugog. Full Tarion Warranty is in effect. Move in now and enjoy the summer in this beautiful Port Perry setting. **** EXTRAS **** Annual Fees for Canterbury $685 for 2024-25. One time Canterbury Initiation Fee $500 +HST. Tours of The Centre can be arranged through Listing Agent. (id:58073)
82 Longshore Way
Whitby, Ontario
Nestled In The Coveted Waterfront Community of Whitby Shores, This End-Unit Townhome Is Contemporary Living At Its Best With Its Sleek Design, Abundant Amenities, & Unparalleled Location. With 3 Bedrooms, 2.5 Bathrooms, & Spacious Layout Across Multiple Levels, This Freehold Gem Offers Both Comfort & Style. Discerning Buyers Will Enjoy Laminate Flooring Throughout Both Levels, Oak Staircase With Metal Pickets, Tile Bathrooms/Foyer. The Inviting Foyer Flows Into The Open-Concept Living Space, Adorned With Pot Lights & Large Windows Flooding The Entire Floor With Light. The Airy Feel Is Further Accentuated By 9ft Ceilings & Tasteful, Neutral Finishes. The Gorgeous Kitchen Is Where Form Meets Function, Perfect For Culinary Enthusiasts & Entertainers Alike. Features Include A Deep Window Sill For Flowers & Herbs, Centre Island For Breakfasts With Ample Cabinet Space, Upgraded Stainless Steel Appliances, & Continuous Quartz From Counters Onto Backsplash Gives A Luxe Vibe. The Adjacent Living/Dining Area Provides A Cozy Spot For Family Meals & Intimate Gatherings. Retreat To The Generously Sized Primary Suite, Featuring Two Walk-In Closets & Ensuite With Glassed In Shower. Two More Bedrooms With Sep 4 pc Bathroom & Large Media Space Offer Versatility For Guests, Home Offices, Or Hobbies. The Unfinished Basement Has A 3 pc Bathroom Rough-In & Add Bonus Square Footage As Needed. Outdoor Living Is A Delight, Thanks To Its Sizable Lot & 3rd Floor Rooftop Patio. Host Summer Barbecues, Bask In The Sun & Take In The Port Whitby Views. Convenience Doesn't Get Better Than This. Minutes To 401 & 412 & Within Walking Distance You Have GO transit, Smart Centre With Over 20 Stores, Restaurants & Services, Iroquois Sports Complex & The Abilities Centre. Countless Outdoor Pursuits, Nearby Soccer Fields, Parks, Trails, Lynde Creek Conservation Area, Beach/Pier/Splashpad & More. This Vibrant Community Offers Something For Every Lifestyle. **** EXTRAS **** High Efficiency Gas Furnace Installed 2023. A/C Professionally Relocated From Rooftop Patio To Ground Level 2019. Ecobee Thermostat. Flow Through Humidifier. LED Potlights On Main Level. Tarion Warranty Until May 22, 2026. (id:58073)
40 Guthrie Cres
Whitby, Ontario
Welcome to 40 Guthrie Cres in the Lynde Creek neighborhood of Whitby, a stunning home blending modern elegance and comfort. The updated kitchen boasts stainless steel appliances and granite counters, perfect for entertaining. The primary bedroom and two additional bedrooms offer ample space. Recent upgrades include a new hot water tank in 2023 and a furnace and AC installed in 2018.Enjoy outdoor gatherings with the gazebo, while the shed provides extra storage. The roof was redone in 2019, and the front interlock was completed in 2021. The deck is well-maintained for relaxation. The mature garden and spacious backyard offer a peaceful retreat. Close to schools and amenities, this home provides a perfect mix of convenience and tranquility. **** EXTRAS **** Oversized Fenced In Rear Yard With Endless Possibilities. Don't Miss Out On Your Chance To Own A Prime Piece Of Real Estate In This High Demand Area Of Whitby. See brokers remarks for showing times. (id:58073)
912 Copperfield Dr
Oshawa, Ontario
Beautifully maintained & cared for by Owner. This 3+1 bedroom and 3+1 bathroom, fully-finished home located on the premiere areas of northeast Oshawa. A beautiful treelined street with close proximity to everything, including Schools, Shopping, and convenient commuter access to Hwy 401 & 407. Inviting curb appeal with newly installed upgraded interlock walkway (2024). Dining Room Opens to Living Room as well as Kitchen with Stainless Steel Appliances and a beautiful Island. Family Room with featured Gas Fireplace (2024) and walkout to Deck (deck + sliding door to be replaced prior to closing). Fully fenced back yard features an Inground Fiberglass Heated Saltwater Pool (2015). Second floor offers Primary Bedroom with 3 pc Ensuite with Glass standup Shower (2014). Two other spacious bedrooms and fully renovated Main Bathroom with Air Tub (2014). Fully finished basement is great for a family gathering, and offers great sized room (man cave) as well as a 4th Bedroom and Bathroom complete with shower (2024). Furnace (2014). Ac unit was replaced in 2014. Hot water tank is rented at a rate of $25.55/mo. 1 1/2 car Garage offers access to main foyer. (id:58073)
2 Regency Cres
Whitby, Ontario
Welcome to 2 Regency Crescent in Whitby! This beautiful bungalow will not disappoint! Found in the downtown area of Whitby, this home is walking distance from downtown shops, restaurants and Julie Payette Public School. The open concept fully renovated upper living space is ideal for entertaining. The kitchen is complete with stone counters, upgraded appliances, custom cabinets and center island. Enjoy cold winter nights in front of the fireplace after a long day. The primary bedroom allows access to the semi-ensuite renovated bathroom. The upper floor was originally three bedrooms, one has been converted to a large laundry/storage space. Side door access to the completely renovated basement that includes, pot lights, gas fireplace, laminate flooring, office space, 3rd bedroom with three piece ensuite and an additional 2 piece bathroom. Enjoy the recently landscaped outdoor space that includes new stone, gas hook up for the bbq and firepit. The Garage includes a GDO and upper storage. Walk the dog and play with the kids at Ash street park found directly beside this beautiful home. Easy access to the 401 and 412 for the commuter in the family. Just move in and enjoy this amazing home, no more renovations required! (id:58073)
499 Maine St
Oshawa, Ontario
Welcome to your dream home! This captivating property offers an array of features that cater to both relaxation & entertainment. Step into the heart of the home, where the entertainer's kitchen awaits with elegant granite countertops, convenient breakfast bar, and a dedicated coffee station - perfect for hosting gatherings or enjoying quiet mornings. The bright and inviting living area at the front of the home features a gas fireplace, and large window. Natural light floods the living and kitchen areas through two skylights. Adding a touch of rustic charm, a sliding barn door gracefully separates the kitchen and family room while maintaining an open flow throughout the home. The sunken family room boasts character with its exposed beam, 2nd gas fireplace, and charming accent wall, creating an inviting atmosphere for cozy nights in or lively gatherings with loved ones. The primary bedroom is seamlessly combined with a den, ideal for a home office, nursery space, or oversized closet/dressing room. Separate entrance leads to in-law suite, complete with a full kitchen, spa-like 3-piece bathroom, spacious rec room featuring a third gas fireplace, 2 additional bedrooms, providing ample space for guests or extended family members. Step outside to the enchanting backyard oasis, where relaxation awaits at every turn. Unwind in the wood burning sauna with a convenient change room, indulge in the soothing waters of the roof-covered hot tub, or put your green thumb to work near the garden shed amidst the backdrop of mature trees, all set on a private large lot that exudes tranquility. Enjoy the best of both worlds with a location that feels like a serene country retreat while still being conveniently close to the amenities of the city. Don't miss this opportunity to make this exceptional property your own! **** EXTRAS **** Heated workshop/small garage large enough for motorcycle (part of original garage converted to Family Room). Originally 3 bedrooms on main, could be converted back. 4th BR in bsmt has no window. Backyard trees professionally trimmed 2023. (id:58073)
106 Shand Lane
Scugog, Ontario
Step Into 106 Shand Lane, Nestled In The Picturesque Town Of Port Perry! Crafted By Jeffery Homes, This Newly Constructed 1,652 Sqft Townhouse Is A Gem. Situated Just Minutes From Port Perry's Historic Downtown, You'll Find Yourself Surrounded By Fantastic Amenities Like Restaurants, Shops, Schools, And A Hospital, Making It An Ideal Community. The Townhouse Boasts A Fabulous Floor Plan, Offering A Bright And Airy Ambiance. Upon Entering, You'll Be Greeted By 9 Ft Ceilings And Engineered Hardwood Flooring Throughout The Main Level. The Kitchen Is A Chef's Delight, Featuring Quartz Countertops, A Geometric Ceramic Tile Backsplash, A Sleek Sink, Stainless Steel Black Appliances, Soft-Close Cabinet Doors, Breakfast Bar/Centre Island, And A Walkout To The Back Deck. The Main Level Also Includes A 2-Piece Powder Room, An Open-Concept Living/Dining Area, And Access To The Single-Car Garage. As You Ascend To The Upper Level Of The Home, You'll Find The Primary Suite, Featuring A Walk-In Closet And An Exquisite 4-Piece Ensuite With A Double Vanity, Tile Floor, And A Spacious Walk-In Glass Shower. Completing The Second Floor Are Two Additional Bedrooms, Each Equipped With Double Closets, A Second 4-Piece Bath, And A Convenient Second-Floor Laundry Area. With Its Unbeatable Location In Port Perry And The Quality Craftsmanship Of A Jeffery Home, 106 Shand Lane Could Be Your Perfect New Home! **** EXTRAS **** POTL Fee Includes Snow Removal, Garbage & Maintenance Of Common Elements. Approximate Utility Costs: Hydro $80/Month, Gas $90/Month, Water $45/Month. (id:58073)
38 Castle Green Dr
Whitby, Ontario
Welcome to your cozy haven in the heart of rolling acres, where comfort meets style in every corner. As you step onto the charming patterned concrete walkway leading to the inviting double doors, you'll feel right at home.Inside, you'll discover a warm and welcoming atmosphere, with beautiful dark hardwood floors, upgraded tiles, and California shutters throughout the main floor. Picture yourself relaxing in the sunken dining and living area, gathered around the cozy gas fireplace under the lofty cathedral ceilings.The heart of this home is the newly renovated kitchen, featuring sleek quartz countertops, perfect for preparing delicious meals and gathering with loved ones. With a convenient breakfast bar and easy access to the backyard, it's the ideal space for both cooking and entertaining. Outside, the spacious deck awaits, bathed in solar-recessed lighting, overlooking the fully fenced yard - a private oasis for enjoying peaceful evenings or hosting lively gatherings. Venture downstairs to the newly finished basement, where you'll find a stylish wet bar, fourth bathroom, and plenty of space for relaxing or entertaining guests.With room for five cars and no pesky sidewalk to contend with, parking is a breeze, making coming and going a stress-free experience. This isn't just a house; it's a place to build memories, unwind after a long day, and truly feel at home. Don't let this opportunity slip away - come and make this extraordinary residence yours today! ** This is a linked property.** **** EXTRAS **** Google '38 Castle Green Dr' for open house video. Total square footage1755 sq ft (id:58073)
1393 Clearbrook Dr
Oshawa, Ontario
Stunning 4 Bedroom Family Home Located Close to All The Amenities and So Much More. This Home Has Been Extensively Renovated T/Out. Stunning Kitchen Reno in 2022 That O/Looks Your Stunning Private Back Yard Oasis With a Swim Spa (2022), Large Deck, and Garden. The Main Floor Also Has a Private Family Room with a The First of 2 Staircases To The Finished Basement with In Law Potential. The 2nd Floor Features 4 Large Bedrooms With Plenty Of Closet Space. The Spacious Primary Bedroom Has an Extra Large Walk in Closet and Ensuite. **** EXTRAS **** Recent Upgrades and Reno's Include The Modern Kitchen, Swim Spa, Most Landscaping, Fence, Front Door and Back Windows, Washer an Dryer, A/C and Roof in 2022, Stove and Fridge and Most of The House Painted (2024), Owned Hot Water Tank 2023 (id:58073)
21 Beaumaris Cres
Whitby, Ontario
Welcome to your dream home! This charming two-storey boasts comfort, style, and functionality, making it the perfect home for you and your family. The heart of this home lies in its family-sized kitchen which includes granite countertops and top-of-the-line stainless steel appliances & spacious kitchen island, complete with a breakfast bar, offers the ideal spot for casual dining or gathering with family and friends while preparing meals. pstairs offers 3 generous size bedrooms including a 3pc master ensuite, walk in closet w/ organizers. There is tons of room to grow in the fully finished basement complete rec room with dry bar & pot lights. Meticulously manicured lot with interlock & private backyard oasis complete with large 2 tier deck & pergola. ** This is a linked property.** (id:58073)
56 Addley Cres
Ajax, Ontario
Welcome to 56 Addley Crescent! This turn-key three-bedroom, three-bathroom home is located in a quiet family friendly neighbourhood, boasting a double car garage and meticulously maintained defining comfort and style. Upon entry, a welcoming foyer leads you to elegant formal living and dining rooms. The sunlit kitchen is complete with a two-sided breakfast bar overlooking the sunken family room. With its soaring 9-foot ceilings, cozy fireplace, and seamless flow to the private, fully fenced backyard, this space is perfect for both relaxation and entertaining. Outside, discover a spectacular backyard with mature gardens, a spacious deck, and south exposure. Retreat to the primary bedroom which provides wall-to-wall his & her closets and a 4-piece ensuite. Additional bedrooms offer ample space and large closets, plus an updated 4-piece bathroom. The finished basement adds versatility to the home, featuring a fourth bedroom, an open-concept recreation area, and a sizable laundry room with tons of storage space. Direct garage access via the breezeway and a spacious driveway provide hassle-free parking and no sidewalk to shovel. Updates include newer windows, furnace, and shingles, ensuring peace of mind for years to come. Located in one of the best pockets in Westney Heights! Close to all major conveniences. (id:58073)
520 Front St
Oshawa, Ontario
Great location in central Oshawa, ton of development across the street from home, future Go Station Bus terminal, park, & much more. property has been renovated top to bottom. Great Starter home, close to amenities, schools, parks, public transit & 401. Property is corner lot, with ample sized backyard. Many new features in property and over 100k spent on renovations in last 3-4 months. ***PLEASE look at feature sheet attached above for details of property. (id:58073)
1330 Aldergrove Dr
Oshawa, Ontario
Welcome To 1330 Aldergrove Drive, Oshawa! Situated In a Highly Desirable Neighbourhood Parkridge, in North Oshawa. This captivating family home offers a warm and inviting atmosphere offering more than 3000 sft living area plus 1000 sft additional space in the basement, perfect for creating lasting memories with loved ones. With its ideal location and array of amenities, this property presents an exceptional opportunity for comfortable living. Spacious Main Floor Layout with Sizeable Rooms. Sun Drenched Living Room W/ Large Windows and double height space. Dining Room W/ Recessed Ceiling and pot lights! Large Kitchen W/ Plenty of Storage, Centre Island And Custom Backsplash. Breakfast Area W/ Walk-Out To Deck! Family Room W/ Gas Fireplace. Expansive Second Floor Primary Retreat Features A Cozy Seating Area, 4 Pc Ensuite, W/I Closet with custom closets, 2nd, 3rd, & 4thBedrooms with custom closets. Professionally built licensed legal Basement (2021) with separate entrance, ensuite Laundry, 3 Bedrooms, 2 Washrooms, Kitchen, Dining Rm & walk-up To Patio & swimming pool which is currently rented for $2,200 per month. **** EXTRAS **** Professionally built interlocked backyard & patio enclosed with glass railing(2021).Roof(2019),All windows & doors replaced(2022),upper level windows are triple glazed & main level windows are double glazed high efficient low-e windows. (id:58073)
1256 Cherrydown Dr
Oshawa, Ontario
Wonderful home on beautiful, mature, ravine lot - a real must see property! Fully remodelled with open concept main floor. Quartz kitchen counters and waterfall centre island, lovely hardwood flooring throughout. Walk-out to private fenced yard with new stone patio and deck. Large Primary bedroom with walk-out to backyard. Open concept rec room with wet bar and separate live-edge bar top. Lower basement level space currently used as an exercise room could be used as an office, den or 4th bedroom with modern and bright 3pc bathroom attached. **** EXTRAS **** Full renovation completed in 2021. Deck and Patio Stonework 2022, Chimney sealed and capped 2023 (woodburning fireplace no longer operational) (id:58073)
Welcome to Durham region!
The Regional Municipality of Durham, informally referred to as Durham Region, is a regional municipality in Southern Ontario, Canada. Located east of Toronto and the Regional Municipality of York, Durham forms the east-end of the Greater Toronto Area and the core part of the Golden Horseshoe region. It has an area of approximately 2,500 km2 (970 sq mi). With easy access to City and Country, there’s so much to love when you live here!
