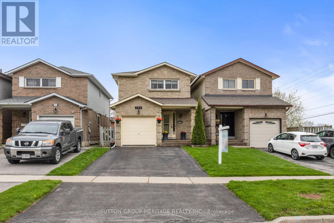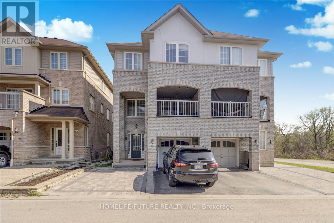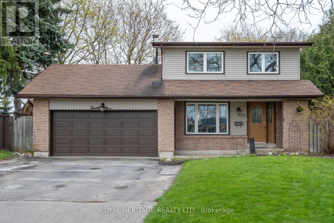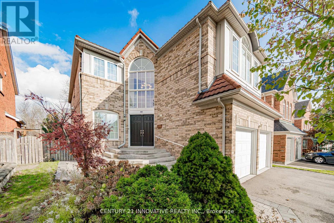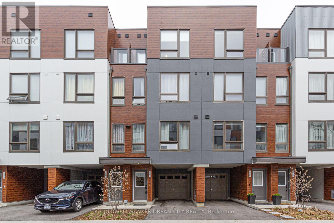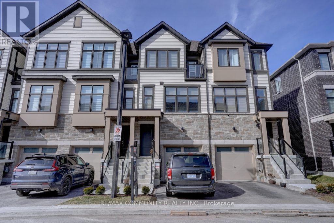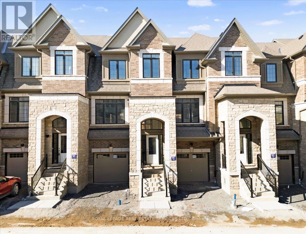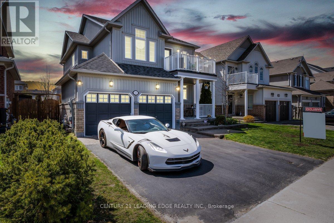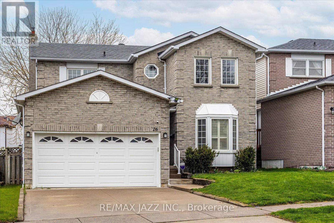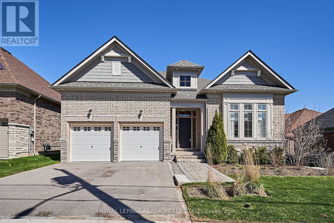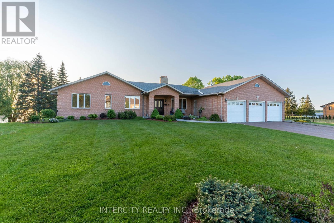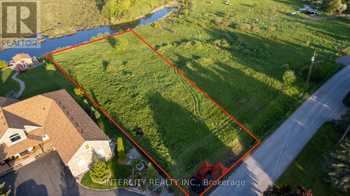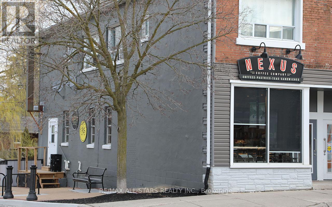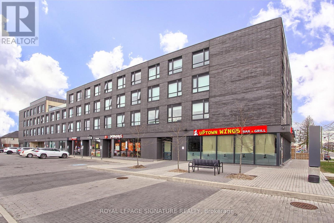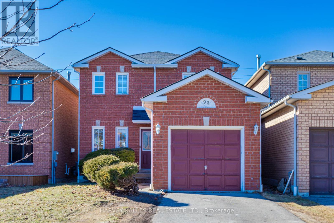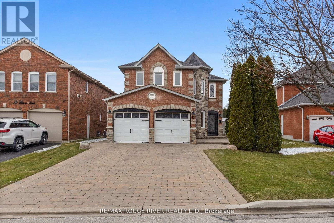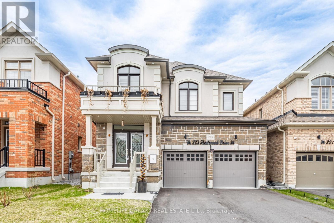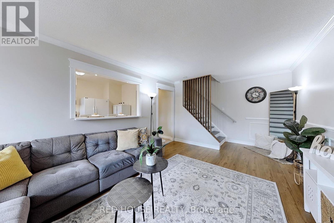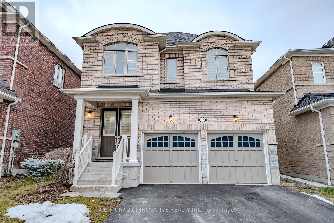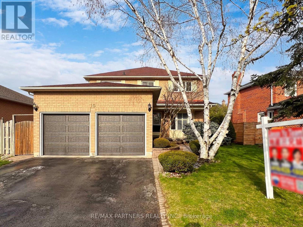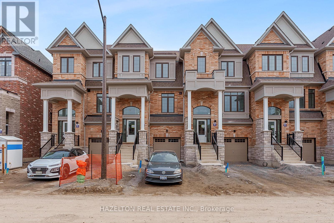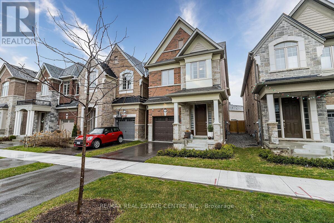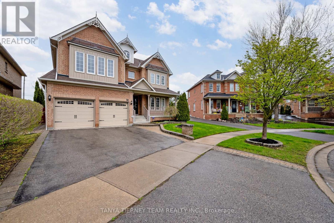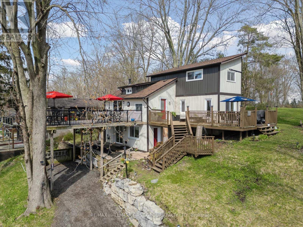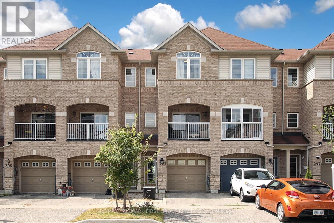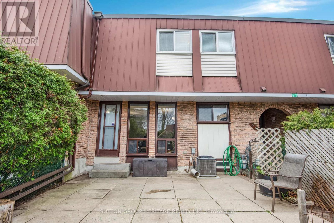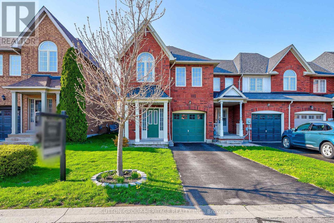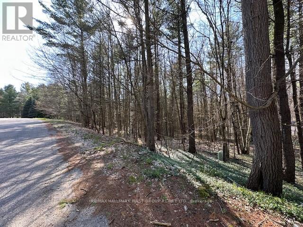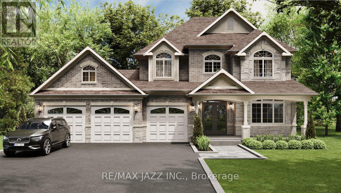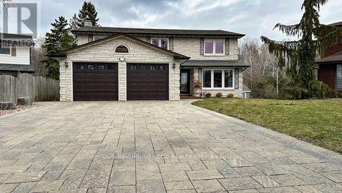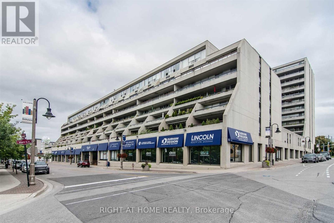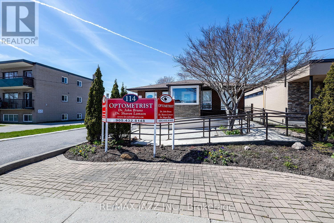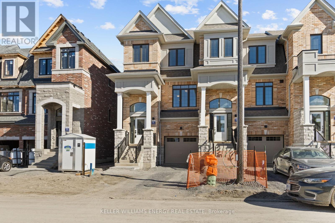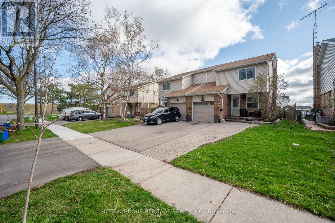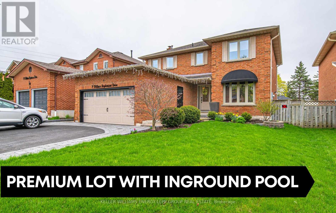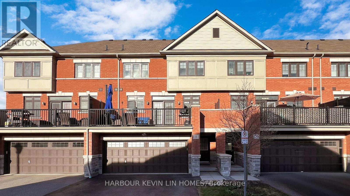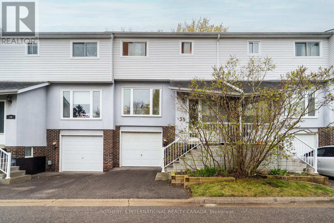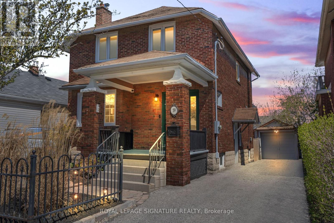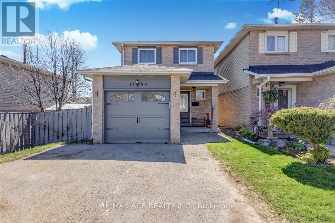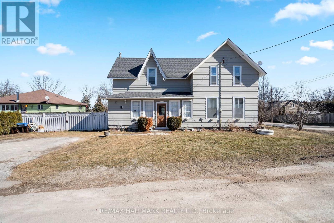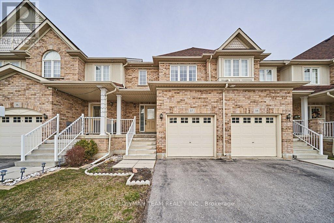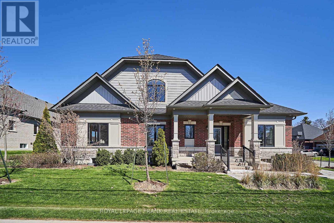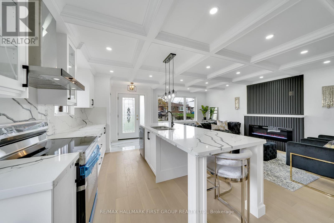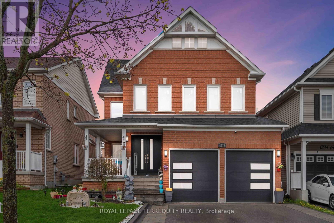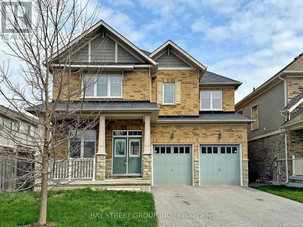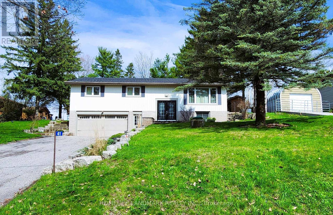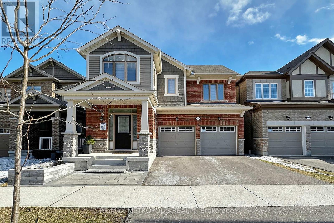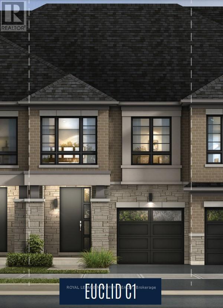what's for sale in
durham?
Check out the latest real estate listings in Oshawa, Whitby, Ajax and more! Don’t see what you are looking for? Contact me so I can help you find your dream slice of real estate paradise!
LOADING
285 Highgate Avenue
Oshawa, Ontario
Lovingly cared for three bedroom detached home in convenient Oshawa location. Updated eat in kitchen, walkout to large deck with a fantastic motorized awning for shade and extra privacy. Garage access from house. Large bedrooms with lots of natural light, renovated main bath with updated walk in shower ('22). Finished basement with two piece bath, wood burning fireplace (as is) and walkout to the back yard. The basement could be easily converted to an in-law or income suite. Minutes to groceries, shopping, banks, community centre, gym, costco and the 401 and 407. Steps to the bus to the GO, UOIT and Durham College **** EXTRAS **** roof replaced 2021, all windows replaced in last 10 years (id:58073)
36 Boylett Road
Ajax, Ontario
Bright & Spacious 4 Bed, 4 Bath, 2131 Sqft Semi-Detached Home Located In A Prime Location Close To The Ravine! This Stunning Home Features Large Windows Providing Tons Of Natural Light, 2 Balconies, 2 Sep Entrances, Hardwood Floor On 2nd Floor & 3rd Floor Hallway, Oak Staircase, Modern Kitchen With Stainless Steel Appliances, Breakfast Bar & Walkout To Balcony, Fireplace In Family Room, W/O Large Balcony From Dining Area, Partial Interlocked Driveway- Can Fit 2 Cars In The Driveway, Minutes To School, Hwy 401, 412, Shops, Costco, Amazon Fulfillment Center & So Much More. (id:58073)
29 Barberry Court
Whitby, Ontario
Welcome to 29 Barberry Court! This fully detached two story 4 bedroom home located at the very end of a quiet court with direct access to central park. Walking distance to schools + shopping. Very quiet street, hockey location. This home has been completely redone with new flooring, repainted, updated kitchen and bathrooms, newer windows, shingles on main house 2023. This is a sought after community ideally for young families. **** EXTRAS **** Property at rear past gated fence to far fence. Great garage for \"want to be \" 2-3 car storage behind garage - Boat/Trailer, storage/seperate dog yard. (id:58073)
109 Gartshore Drive
Whitby, Ontario
A true pride in ownership, Nestled in Whitby's most prestigious Williamsburg and one of the most sought after streets backing on to the Ravine with a Walkout basement. An amazing combination of living in the city but yet enjoying a private cottage feel. mins to 412, 407, 401. On the market for first time! Home features 6 Bedrooms 5 baths over 4000 sqft of Living Space. A welcoming grand open to above foyer, Oak stair case, wraps around to the basement, 9 Ft ceiling throughout main. A large family room combined with an office over looking the ravine. A Large upgraded eat in Kitchen (2021) with Quartz counters combined with breakfast walk out to Cedar deck and enjoy the Ravine. OFFERS WELCOME ANYTIME. Driveway 2019, Grg doors 2015, Cedar deck 2019, S/S main appliances 2021, kitchen 2021, floor tiles 2021, toilets 2022, HWT2019, 5 Ton AC 2019. Over 200,000 in upgrades. **** EXTRAS **** Meticulous 1st owner, Steel Roof, Appliances, Seller is willing to negotiate all existing furniture, Open to renting the home till Spring 2024 or have a long closing. Paint 2023, Carpet 2023, 50% of Windows 2020. Washer 2023, Dryer 2018. (id:58073)
1704 Pleasure Valley Path
Oshawa, Ontario
Great Opportunity To Own A 2-Yr New Modern Townhome In An Award Winning Community. Functional Layout With An Inviting Open Concept Main Floor With 9 foot Ceilings, Kitchen with Island and Breakfast Bar Granite counter top, Dining and Living Space with Walkout to Private Deck to enjoy the beautiful Ravine views. 2Spacious Bedrooms & Laundry Room On The 2nd Floor! Master Retreat On The 3rd With A Huge Walk-in Closet & a Modern 5 pcs Spa like EnSuite and a Walk Out Balcony. Mins To All Amenities, Hwy 7/407,and it also steps away From Ontario Tech University (OTU) & Durham College! Private 3 Acre Park for your Enjoyment and Outdoor Gatherings that abuts the pristine Conservation area and Oshawa Creek Ravine. **** EXTRAS **** A prime location! This home is located near the 407, shopping, parks, and renowned institutions like Ontario Tech University and Durham College ensures convenience. Explore entertainment, outdoor activities just moments away. R/I EV Charger (id:58073)
772 Eddystone Path
Oshawa, Ontario
New Built 3 story townhouse. This property offer a bright and spacious layout consisting of 4bed, 3.5 bath and 2 balconies. First level features access to garage, and a bedroom room with a attached washroom walking out to the patio. The Second level features a greet room and open concept kitchen/Dinning and a beautiful walk-Out balcony. The third level features the primary bedroom with an 3PC ensuite washroom, the 2nd bedroom with large closet, and the 3rd bedroom has a walkout balcony and walk-in closet. This house is located in a high demand neighbourhood of Donevan. It is close to new schools, parks, shopping mall, place of worship, and golf course. Public Transit, Oshawa GO Station and HIGHWAY 401 are just minutes away! (id:58073)
10 Calloway Way Street
Whitby, Ontario
Welcome to 10 Calloway Way! This stunning 3 bed, 3 bath freehold townhome showcases the exquisite Kensington Gardens Model by Stafford Homes. Experience unparalleled quality and meticulous design in this home, where affordable style meets lavish luxury. Located in the picturesque downtown Whitby, enjoy the convenience of being near GO Transit, schools, and the 401 highway. This home offers the perfect blend of modern elegance and functional living, making it ideal for families and commuters alike. Don't miss out on the opportunity to own a piece of downtown Whitby luxury living at its finest! **** EXTRAS **** Granite stone countertops in Kitchen and on Island, Slab Stone Backsplash to match countertops. Framed Glass Shower Enclosure as per plan, Upgraded porcelain Tile in Bathroom. White cultured marble countertop in Bathrooms, cold cellar (id:58073)
140 Sherrington Drive
Scugog, Ontario
Nestled in highly coveted Cawkers Creek Ravine, this charming 2-storey 4 BDRM, 3 BATH detached home boasts a wealth of desirable features. Upon entry into the home you are met with gorgeous high ceilings win the sun filled spacious main floor equipped with gas fireplace, hardwood floors, large windows, stainless steel appliances, and a walkout to your very own private fenced outdoor oasis equipped w/ garden shed and fire pit and when the night is done, enjoy spa like features in your ensuite 4 piece bathroom with large corner bathtub or rainfall shower. Perfectly situated 2nd floor elevated deck with views of the neighborhood. Other features include vaulted ceilings, separate garage entrance, main floor laundry room, storage. Walking distance to schools, shops, lakeside restaurants, downtown Port Perry, and the beauty of the surrounding Lake. Must See Home! **** EXTRAS **** New Roof (2023), Furnace and Air Conditioner in 2023. Fiberglass 8ft front door ($7,000) (id:58073)
26 Horseshoe Drive
Whitby, Ontario
This impeccably maintained 4+2 bedroom home boasts meticulous details throughout. Enjoy the convenience of an Eat-In Kitchen with quartz counters and garden doors to a deck and fenced yard. Main floor family room (w gas Fireplace), Living room and Dining Room, all with Hardwood Floors. Front foyer with Curved Staircase allows plenty of space to greet guests. Main floor laundry with Side Door to yard. 2nd Floor includes 4 Spacious Bedrooms with Hardwood. The Finished basement offers a large rec room, an additional bedroom and a versatile space for office, gym, crafts or extra bedroom . Perfectly situated for shopping and easy access to 401, this home combines comfort and convenience in a desirable location. Please see attachment to listing for list of inclusions as well as extensive details on home renovations and appliances. **** EXTRAS **** Furnace 2008, AC 2009 ,Roof 2014. Pre-List Home Inspection Report available on request (id:58073)
52 Coulter Street
Scugog, Ontario
Stunning, Courts of Canterbury model home (The Cavendish) built by Geranium Homes in 2019. This 2 Bed + Den + 3 Bath, double care garage, Bungalow has the highest calibre of modern upgrades (see List of Improvements). This home will please the most discerning buyer. Enter this Brick and Stone exterior into The Light -Filled Cathedral Ceilinged, Great Room, Dining Room and Kitchen that expresses the way we live, in a gracious Open Concept design overlooking the Garden. Upgrades include appliances, counters, fireplace & surround, surround sound throughout, luxury laminate plank flooring, baseboards, tall doorways. The large Primary Bedroom has a Tray Ceiling, W/I closet and a decadent Spa-like bathroom with standalone tub, glass shower, double sinks. A finished basement foyer has a 3rd bathroom and the rest can be finished to your own taste and includes a Cold Cellar, High Efficiency furnace, and HRV system. This home is one of 2 remaining of the newly built 99 homes, all occupied and part of Canterbury Common. Become part of this unique highly desirable & active Adult LIfestyle community with its renovated Centre where residents enjoy many activities, including the heated pool, walking trails, situated on Lake Scugog. Full Tarion Warranty is in effect. Move in now and enjoy the summer in this beautiful Port Perry setting. **** EXTRAS **** Annual Fees for Canterbury $685 for 2024-25. One time Canterbury Initiation Fee $500 +HST. Tours of The Centre can be arranged through Listing Agent. (id:58073)
592 Fralicks Beach Road
Scugog, Ontario
Rare Stunning Lake Scugog waterfront property . This custom built 3 car garage bungalow features four bedrooms on the main & two bedrooms in the completely professionally finished basement with another full kitchen and huge recreational area and walk out to over a half acre lot with over 135 frontage of hard bottom shoreline for swimming boating ,fishing and in the winter ice fishing ,skating and snowmobiling. A large veranda off the main kitchen With breathtaking sunsets right in your own backyard. Perfect for entertaining and separate entrances for in potential in laws quarter. Don't miss out on this rare opportunity to live in all year or your weekend oasis getaway. (id:58073)
Lot 14 Fralicks Beach Road
Scugog, Ontario
Rare opportunity to build your dream home or weekend oasis getaway on a stunning, leveled lot situated in a highly desired Lake Side Street on Scugog Island. This lot is over a half acre in an established area by upscale homes. This area Of Scugog offers beautiful and breathtaking sunset views to the west and the beautiful sights and sounds of the east. All development charges have been paid. (Education Levies to be paid by Buyer). This lot is READY TO BUILD! (id:58073)
263 Queen Street
Scugog, Ontario
Nexus Coffee, hailed as the ultimate haven for coffee aficionados in the vicinity, has solidified its position through an unwavering pursuit of quality. At the heart of their triumph lies meticulously prepared beverages that epitomize the Nexus experience, complemented by delectable baked goods and an extensive selection of home brewing essentials. From indulgent lattes to a curated range of teas, each sip reflects the baristas' commitment to mastery. For those with entrepreneurial aspirations, Nexus Coffee Co is a solid, tested, thriving opportunity. Experience community and unparalleled coffee within your own business venture. **** EXTRAS **** Premises lease avail with 2, 5, or 7 yr option + option to extend. Purchase incl furniture, all brewing equipment, refrigeration, displays & more. Consumable inventory sold separately. Excellent contracts & relationships w supply partners. (id:58073)
309 - 1800 Simcoe Street N
Oshawa, Ontario
Introducing an exceptional real estate opportunity nestled within Oshawa's vibrant educational hub, adjacent to the University of Ontario Institute of Technology and Durham College. This fully furnished bachelor unit is meticulously designed and boasts a range of desirable features. From its sleek stainless steel appliances to elegant granite countertops, every detail has been thoughtfully curated to offer contemporary comfort and style. Ideal for both students and professionals, this property offers unparalleled convenience with educational institutions mere steps away. Additionally, its proximity to popular amenities such as Costco and various stores ensures a lifestyle of utmost convenience. Beyond its prime location, this unit promises a lifestyle of luxury and convenience. Residents will enjoy exclusive access to an array of building amenities, including a well-equipped gym, inviting lounge area, and a rooftop BBQ space ideal for social gatherings. **** EXTRAS **** Whether you're seeking an investment opportunity or a place to call home, this condo offers the perfect blend of modern living and strategic location. Don't miss out on the chance to own a piece of Oshawa's bustling educational district. (id:58073)
93 Old Colony Drive
Whitby, Ontario
Your Dream Home awaits in the Coveted Pringle Creek neighborhood! 3+1 Bedrooms | 3 Baths | Spacious Backyard Discover the perfect blend of luxury and comfort in this meticulously maintained residence, nestled in the heart of Pringle Creek. Enjoy the convenience of being just moments away from Downtown Whitby and surrounded by parks, playgrounds, and various sports facilities. Your home awaits! Don't miss the chance to make this house yours. ** This is a linked property.** **** EXTRAS **** Mini Kitchen in the Basement. The older four windows are scheduled to be replaced. (id:58073)
12 Kenny Court
Whitby, Ontario
Welcome home! This beautiful fully renovated 4 bed, 3 bath detached home is located in one of Whitby's most desirable neighborhoods. Located on a quiet Cul De Sac, you can enjoy peaceful living while being minutes away from many incredible amenities, including schools, public transit and shopping centres. With an open floor layout, lots of natural light and a fully upgraded kitchen, this space will feel like home as soon as you walk through the door! Step outside into your own private oasis with a beautiful covered deck and inground swimming pool that will make this the perfect spot for entertaining this summer. With large trees throughout the backyard, this space truly feels like your own private getaway. You won't want to miss out on this incredible home in Whitby. Your dream home is waiting for you! **** EXTRAS **** Existing fridge, stove, dishwasher, window coverings, washer, dryer will remain (id:58073)
223 Fleetwood Drive
Oshawa, Ontario
Brand New Home Built By Treasure Hill! This 2,620Sq.The home Offers 4 Bed/4 Bath, 9Ft Ceilings onthe main, 8Ft Ceilings On the 2nd, 2nd Floor Laundry, and Hardwood On the Main, This Community offers a Convenient Location near Excellent Schools, Beautiful Parks, and shops, and amazing Restaurants. All amenities are 10-minute walk and 1-minute drive It Offers Easy Access to Highway 401 and Highway 407 Extensions. (id:58073)
53 - 1333 Mary Street N
Oshawa, Ontario
Welcome to 1333 Mary St North Unit 53. This lovely Condo Townhouse is perfect for First time home buyers, Empty nesters,Investors or a young family. This 3 bedroom 2 bathroom townhouse offers 975 Sqft of living space, no rental items, new flooring, New Trim work, a Finished functional basement w/ a new 3 piece bathroom oasis and cant forget a Private Fenced Front yard. Not only is this Townhouse the perfect place to call home you don't have to pay for hydro, water, any Roof repairs, Snow Removal or any Outside Maintenance. Wait there's more! It's also Close To Durham College, Schools, Parks, Shopping, Transit, hwy 401 & hwy 407!. Come and see it for yourself you will not be disappointed. **** EXTRAS **** no carpets or parquet, pet free and smoke free (id:58073)
95 Bridlewood Boulevard
Whitby, Ontario
Welcome to this Beautiful Executive Home in Whitby's Prime Location. Hardwood Floor On Main Floor, Staircase. Modern Kitchen With Bright Eat-In Breakfast Area, Centre Island, Granite Countertop, Lots of Cabinets, S/S Appliances. Gas Fireplace in Living Room, Den On The Main Floor. New Carpet on Second Floor. Master Bedroom W/5 Piece Ensuite, Bath Tub, Double Sink & Walk- In Closet. 2nd Floor Laundry, Private Fenced Backyard, Quiet Street In Prestigious Rolling Acres Community. Close To Shopping, Restaurants, Transit, Parks & All Amenities. **** EXTRAS **** Stainless Steel Fridge, Stove, Dishwasher, Washer And Dryer, All Electric Light Fixtures, Window Coverings, Garage Door Opener. (id:58073)
15 Ribblesdale Drive
Whitby, Ontario
Stunning 4+1 Brick Home Nestled in a Picturesque Neighborhood * A Sperate Entrance to Basement * Conveniently Close to Schools, Parks, and Shopping * Features Hardwood Floors * Complemented by California shutters * The Kitchen is a Highlight, Boasting Beautiful Oak Cabinetry * Granite Countertops * Ceramic Flooring with a Cozy Eat-in Breakfast Area that Leads to the Patio* The Basement Offers In-law Potential, Complete with a Walk-out to the Garage, a Renovated 3pc Washroom with Ceramic Flooring, an Additional Bedroom, and a Spacious Rec Room Featuring High-quality Laminate Flooring (id:58073)
13 Frank Lloyd Wright Street W
Whitby, Ontario
Welcome to your beautiful brand new home in the vibrant highly sought after established Downtown Whitby neighbourhood, next to Trafalgar castle school. With over $56k in builder upgrades and incentives, this 1714sq ft home offers unparalleled elegance and beautiful finishes. Step into modern luxury as 9ft ceilings grace the main floor, creating an airy and inviting atmosphere and entertain effortlessly in the gourmet kitchen, complete with a gas line, elite kitchen package, upgraded gas appliances, and exquisite granite stone countertops. Laminate hardwood flooring adds a touch of sophistication throughout, with central air and roughed in central vac ensure comfort and easy maintenance.With three bedrooms and three bathrooms, including a lavish primary suite, this FH town home provides ample space for comfortable living. Vanity mirrors add a touch of refinement to the bathrooms, enhancing the overall aesthetic.The 2-car parking includes a garage door opener for added convenience. **** EXTRAS **** Purchasers will receive $45,000 furniture credit or cash equivalent. 7 Year Tarion New Home Warranty, *NO POTL FEES*. (id:58073)
45 Christine Elliott Avenue
Whitby, Ontario
Welcome to 45 Christine Elliot Ave - Builder Model Home 9Ft Ceilings on all Levels including Basement, Coffered Vaulted Ceiling on the Main Level, Coffered Ceiling on the second level. Full List of extensive upgrades both from the Builder as well from the Owners in additional attachment, open concept main floor with hardwood floors, tons of light, stained oak Stairs with metal pickets, builder finished 9ft Basement. **** EXTRAS **** Kitchen with Custom designed cabinetry granite Countertops, Rough in Gas Line, Central Vacuum inlet, undermount sink Security cameras, Motion Sensors, Humidifier, Heat Recovery Ventilator, GDO with remotes, Motion Sensor. (id:58073)
39 Dopp Crescent
Whitby, Ontario
Spectacular 2 1/2 stry 'Hawkins' model by Tribute Homes! This executive 5+1 bdrm offers 3,679 sqft of luxury plus the fully finished bsmt! Impressive entry featuring extensive gorgeous glazed porcelain flrs, crown moulding, pot lights & arched doorways & more! Designed w/entertaining in mind in the elegant formal living & dining rms. Spacious family rm w/cozy gas f/p, B/I surround sound & bkyrd views! Gourmet kit boasting quartz counters, under cabinet lighting, centre island w/brkfst bar, W/I pantry, bksplsh, black s/s appls & brkfst area w/walk-out to a interlocking patio & a private bkyrd oasis w/no neighbours behind! Convenient main flr office & laundry/mud rm w/garage access! The 2nd level offers 4 generous bdrms, all w/ensuites & amazing closet space! A true primary bdrm w/bkyrd views & updated spa like ensuite with quartz vanities & relaxing corner soaker tub. The 3rd flr loft provides a 5th bdrm or add'l living space w/4pc bath & roughed-in for kitchenette/wet bar - Perfect for a nanny suite or teenage retreat! Room to grow in the fully fin bsmt complete w/lrg wndws, rec rm w/wet bar, 6th bdrm, 3pc bath & ample storage space! This home will not disappoint & is nestled on a premium pie shaped lndscpd lot w/2 access gates, in-ground sprinkler system, lrg shed & sep side door to the garage. Situated in a demand Brooklin community, steps to schools, parks, golf, transits & mins to shops & hwy access! **** EXTRAS **** Bsmt bdrm 3.82 x 3.11 w/lrg wndw, pot lights, closet & laminate flrs. Play area 5.35 x 3.22 w/pot lights & laminate flrs. Updates incl roof '17, furnace '17, c/air '20, garage drs '17. Alarm system ($44.54 contract w/Telus, can be assumed) (id:58073)
73 Lakeside Beach Road
Scugog, Ontario
Lakeside retreat with captivating views! Nestled on the tranquil shores of Lake Scugog, just a stone's throw from Port Perry, awaits the perfect retreat. Imagine waking up in your own private treehouse, high atop the hill, with panoramic views of the glistening waters below. This all-season sanctuary offers not just a home, but a lifestyle - an investment opportunity, adventure, or the perfect Air BnB escape. Enjoy outdoor dining and gatherings on the fabulous glass rail deck and take in the incredible West-facing sunsets plus multiple walk outs from all levels. This 1 1/2 storey home features a private upper level primary bedroom with an updated 4-piece ensuite, family size kitchen with breakfast bar and stainless steel appliances, overlooking the dining area. Sun drenched living room with patio door walk-out, hardwood floors, 2 gas fireplaces, home office space, ground level bedroom, family room, 3-piece guest bath and more. Located just 10 minutes to Port Perry and less than 1 hour to the GTA. Make this dream a reality! **** EXTRAS **** Roofing shingles 2018, most windows 2017, exterior doors/patio doors updated, pressure tank 2023. (id:58073)
301 Monarch Avenue
Ajax, Ontario
Location Location Location!!! Family Friendly Community. Freehold Townhouse - No Maintenance Fees. Walk To Go Train, Transit, Medical, Restaurants, Shopping, Schools & Parks. In The Heart Of Ajax. This Perfect Home Offers Modern Finishes Thru Out, Spacious Open Concept Main Floor, Modern Laminate Wood Floors Throuought. Large Eat In Kitchen With S/S Appliances, Backsplash, Pantry & Walk Out To Back Yard. Family Room Has A Walk Out To Balcony. 3 Bedrooms & 3 Baths. Primary Bdrm Offers Large Closets & 4 Pc Ensuite. Conv. Main Flr Laundry Features Additional Area - Great For ""Work At Home"" Office With Custom Built In Desk & Cupboards. Direct Access From Garage To Home. **** EXTRAS **** Calling All 1st Time Buyers! No Offer Date * Priced To Sell - The Perfect Place To Call Home. Surrounded by new construction priced upwards of $950,000+ (id:58073)
13 - 1331 Mary Street N
Oshawa, Ontario
Attention first time Buyers and investors...STOP right here!! Lets get you into the market. Nothing for you to do but move in. This freshly painted clean and spacious 3 bedroom townhome has new flooring on main floor and upper hallway. Main floor features a Large, bright eat-in kitchen with some stainless steel appliances and a nice size living room with a walkout to a private yard. Lower level includes a large recreation room, utility room, laundry room and work bench for the handy person. **** EXTRAS **** Located close to all amenities including O.T.U., Durham College, public transit and more. (id:58073)
4 Stokely Crescent
Whitby, Ontario
Welcome To Downtown Whitby! End Unit With Access To Backyard On A Quiet Crescent Just Minutes To Shops, Tim Horton's, Good Schools, Parks, GO Train And Highway 401. Great Curb Appeal! 3 Bedrooms And Laundry Room On 2nd Floor. Open Concept On Main Floor With Walkout To Deck And Fenced In Backyard. Garage Entry From Home. **** EXTRAS **** All Appliances, New Hi-Efficiency Furnace And Air Conditioning Last Year, Roof Done 4 Years Ago, Washer & Dryer 2022, Dishwasher 2019. (id:58073)
40 Woodbridge Circle
Scugog, Ontario
Rare find! Unique 3.44 acre building lot. Situated in an Exclusive neighbourhood of Grand Mansions amidst Tranquil Rolling Hills of Scugog. Buyer to confirm lot dimensions. Electricity available on site. This is the final available lot within the Prestigious Mansion Circle. Conveniently located near highway 407, Dagmar ski resort and surrounded by golf courses. **** EXTRAS **** The lot boasts a mature hardwood forest. Chalk Lake & Crow's Pass Conservation area near by. (id:58073)
569 Columbus Road E
Whitby, Ontario
This New Custom Home To Be Built In Columbus Is A Beautiful Two Story Design Featuring A Covered Porch That Opens Into The Welcoming Foyer. The Main Floor Features An Office/ Study With Natural Light Flowing From Large Windows As Well As A Separate Dining Room. The Surefire Hit Of The Home Is The Large Kitchen Featuring An Eat-In Breakfast Area, Double Wall Ovens, Pantry, And A Large Breakfast Island With Seating. The Upstairs Has Space For The Whole Family, With 4 Bedrooms And 2 Bathrooms, Including A Magnificent Primary Bedroom With A Sitting Room, As Well As An Ensuite With A Corner Glass Shower And Freestanding Tub. Plus, You'll Never Run Out Of Storage Space In This Home, With The Spacious 3-Car Garage And Unfinished Basement! (id:58073)
1038 Pinetree Court
Oshawa, Ontario
You Have To View This Amazing Home To Fully Appreciate Everything It Has To Offer! This Beautiful 5 bedroom Custom Built Home Was Built And Lived In By The Custom Home Builders Themselves. This Home Also Boasts A Very Convenient Laundry Chute And A 2nd Kitchen In The Basement With A Walkout And A Separate Entrance For The In-Laws And Is Also Perched On A Premium Lot At The Top Of Pinetree Crt In The Much Desired Area Of Pinetree Crt In The Much Desired Area Of North/East Oshawa. Home Also Has Two Large Patios. Enjoy A Swim In The 26x 14 Indoor Pool And Then Go For A Walk On The Trails Along The Ravine Behind The Home. The Basement Has A Self Contained In-Law Suite For Additional Income Or That Special Family Member **** EXTRAS **** Some Of The Many Additional Features Include: Elevator With Access To All Three Floors. Main Floor Laundry With Garage Access. Two Offices. Sauna With Shower Spray. Intercom System Throughout Home. Two Owned Hot Water Tanks. (id:58073)
105 - 50 Richmond Street E
Oshawa, Ontario
Are you looking for a multi-purpose commercial unit in the heart of downtown Oshawa? This indoor commercial floor level corner unit offers 1,850 sft of office space with: large reception, boardroom, large executive office plus 6 individual office and a kitchen space. Ideal for real estate, mortgage, insurance, law firm, retail, accountant, medical, restauration, etc. The maintenance fees ($2,450/month) include: building insurance, sprinklers, water, Business Bell Fibe Internet & business TV package, 24/7 on site security, on site business hours property maintenance office, 6 owned underground parking spots (level P 4 spots and level PA 2 spots), access to gym, pool, billiard room, party room, truck level dock for movers, garbage and recycling, access to floor level washrooms (secured access through fobs), car wash, library. This unit ca be easily converted to suit your needs. The location has lots of street parking (free after 6:00 PM and weekends), and is across the street from the YMCA, steps away from the Court House, 3 min drive to COSTCO and 10 min drive to the 401. **** EXTRAS **** Furniture negotiable separately. Interested buyers to go through their own real estate representative (id:58073)
114 Stevenson Road S
Oshawa, Ontario
Professional Office Building in a prime West Oshawa Location across from Oshawa Centre, on a main four lane street. This purpose-built commercial building is 1304sf and was built in 1985, as per MPAC. it has been well maintained and owner occupied since 1990. Eight parking spots. Wheelchair accessible. Front and rear entries. Main floor has a covered entry, office display area, reception, waiting room, two 2 piece baths and two exam rooms. Fully finished basement has a kitchen, open area, lab area and a 3 piece bath. High basement ceiling over 8'. Forced air gas furnace and central air conditioning. 200 amp hydro service. **** EXTRAS **** Minutes to Highway 401 and the GO station. This location has great exposure. (id:58073)
15 Frank Lloyd Wright Street
Whitby, Ontario
REGENT MODEL 1930 sq ft (as per builder plans). Freehold Townhome part of ""Highbury Gardens"" a New Townhome Development by Stafford Homes Located at Garden & Dundas, In BeautifulDowntown Whitby, Conveniently Situated Next To Trafalgar Castle School. Family-friendly amenities,&commuting options. 9' Ceilings, Oversized, Spacious Kitchen W Upgraded Gas S/S AppliancePackage, White High Gloss Cabinets & A Large Custom Quartz Stone Island W Matching Backsplash,Upgraded Laminate Through Entire Home (Excl Bsmnt) Natural Oak Pickets & Railings. Stunning5-Piece Master Ensuite With Framed Glass Shower & Stand Alone Tub. Basement Has A 4thBedroom W Ensuite & Computer Nook For Home Office. Builder Incentives Include A $50,000 Furniture Credit Or A Cash Rebate Of An Equal Value **** EXTRAS **** Garage Door Opener, CVAC Rough-In, Elec Fireplace, TV Ready Wall In Great Room, Pot Lights,Pantry (id:58073)
23 Goodfellow St
Whitby, Ontario
Welcome home to this beautiful 3 bedroom home located on a dead end street in family friendly Lynde Creek Neighbourhood! This location is top notch with great schools, ample parks, walking paths, easy access to bus stops and minutes away from shopping and highways. Featuring a large family size kitchen with loads of cupboard space, dining area that walks out to large deck with gas line perfect for summer bbqs and entertaining. Enjoy convenient garage access from your front foyer. Upstairs offers 3 spacious rooms including a walk in closet with closet organizers in the primary bedroom. Enjoy family time in your large rec area with a rough in for a washroom and separate den perfect for work from home space. Large backyard waiting for you to put your special touch on it. **** EXTRAS **** Existing: Fridge, Stove, B/I Dishwasher, Microwave, Washer, Dryer, All Electrical Light Fixtures And All Window Coverings. Backyard shed (id:58073)
71 William Stephenson Dr
Whitby, Ontario
Expansive 4+1 bedroom home on a premium lot backing onto park with great privacy. Boasts premium 50-foot lots and a serene setting with a saltwater heated pool for relaxation. With over $100,000 invested in recent upgrades and improvements, this home boasts unparalleled quality and sophistication. Enjoy the open-concept main floor with a bright eat-in kitchen featuring ceramic floors and granite counters. The center island with a breakfast bar is perfect for gatherings. Step out to the inground pool and private yard. Main floor highlights include hardwood floors and a gas fireplace, along with formal living and dining rooms. French doors and large windows throughout flood the space with natural light. The primary bedroom offers a luxurious 5pc ensuite and walk-in closet, while the second bedroom features his/hers closets. All secondary bedrooms are equipped with spotless broadloom, ample windows, and closets. Click on the realtor's link to view the video, 3d tour and feature sheet. **** EXTRAS **** Garage floor and 24 of walls in airport grade epoxy, Driveway expanded for 3 vehicles plus parking for 2 inside garage, New front window shade installed in Aug 2023, New shingles 2014 (id:58073)
5 Wandering Way
Whitby, Ontario
Well Maintained Executive Townhouse with Premium Frontage Located in The Family Friendly Whitby North Neighborhood. ***Rarely Offer Double Car Garage Extra Depth, Can Fit In A Boat***Builders Model Home with Numerous Upgrades & Functional Layout. ***Lots of Natural Lights. Upgraded Modern Open Concept Kitchen with Quartz Counter Tops, Backsplash, Water Filter system & Stainless Steel Appliances & Walk Out to Huge Terrace. Upgraded Oak Stairs with Iron Picket, Hardwood Floor & Pot Lights on Second Floor; Third Floor Features Good Size Bedrooms with Large closet and Large Window, Master Bedroom with Walk in Closet and 6pc Ensuite. Upgraded Electric Zebra Windows Blinds Thru Out, Water Softener Installed, Smart Thermostat, Central Vacuum, Digital Door Lock Ring Bell System with Security Camera. Minutes to Metro Supermarket, Rona, Coffee Shop, Restaurants, Transit, Park, Shopping Mall, School, Ontario Tech University. A Must See!! **** EXTRAS **** Fridge, Stove, Dishwasher, Over the Range Microwave Hood, Washer& Dryer. All Electric Light Fixtures & Window Coverings. *Maintenance Fee $312.97/month Includes Water & Snow Removal* (id:58073)
#35 -311 Garden St
Whitby, Ontario
Welcome to your charming abode in downtown Whitby! This well-loved home boasts 3 cozy bedrooms, 1.5 bathrooms, perfect for a growing family or hosting guests. Ideal for first-time buyers seekingcomfort or savvy investors eyeing a prime location. Enjoy the convenience of downtown living. Say goodbye to exterior worries; condo fees cover exterior maintenance, ensuring stress-free ownership. POTL fees - $416.87 per month. (id:58073)
59 Park Rd N
Oshawa, Ontario
Located In Oshawa's Vibrant McLaughlin Community, This Stunning DetachedHome Blends Timeless Elegance W/ Modern Comforts. Impeccably Maintained,This 3-Bed, 2-Bath Sanctuary Is Perfect For Family Living. Hardwood Floors,French Doors, Upgraded Kitchen W/ Quartz Countertops, S/S Appliances &Custom Backsplash. Open Concept Living & Dining Rooms W/ Trim & CrownMoulding Is Anchored By A Cozy Gas Fireplace. Freshly Painted BedroomsWelcome Abundant Natural Light. Fully Fenced Backyard W/ A Spacious Deck.Ample Parking On A 3-Car Driveway. Be Minutes Away From Big City AmenitiesLike Transit, Highways, Oshawa Center, Costco, & More While Enjoying SmallCity Features Like Farmers Markets, Parks & Trails. Ideal for Those SeekingHeritage Charm & Contemporary Living. Available On FinalOffer.com **** EXTRAS **** Existing S/S Fridge, Stove, B/I Dishwasher, Microwave, Washer & Dryer, All Window Coverings, Wall AC, All ELF'S, TV mount, Living Room Shelves, Shelving Systems in Prim & 2nd Bedroom, BBQ (As Is) (id:58073)
1229 Delmark Crt
Oshawa, Ontario
Recently Renovated Cute Family Home On A Quiet Court. Bright & Cozy, 3 Bds W/ More Than Enough Space To Host Your Birthday Party In The Open Concept Main Flr W/ Hardwood Flrs, Pot Lights & The Bsmt Rec Room With 4 Pc Ensuite. Or Host Your Backyard Bash In Private Fully Fenced Back Yard W/Large Two-Tiered Deck. S/S Appliances, Ample Storage W/ Custom Cabinetry, Double Sink With Large Window, Built In Microwave Hood, Quartz Counter & Gleaming White Backsplash. **** EXTRAS **** Newer Garage And Front Door! Smart Home Features, All Nest Fire Alarms, Front Door Camera, Thermostat And Bathroom Fan Is A Blue Tooth Speaker! Incl All Appliances, Elf's And Window Coverings. (id:58073)
19 Marina Dr
Scugog, Ontario
Beautifully upgraded 3 bed + 2 bath family home offers breezy lakeside living in a quiet community of Caesarea. 61x92 ft prime corner lot with lots of potential for rear, side or front addition. Open concept and spacious main floor with front and upgraded rear all season covered porch. Perfect for morning and evening coffee and relaxation any time of the year. Modern kitchen with granite centre island combined with breakfast area. Spacious living room and main floor home office for all your remote work needs or designated play area for the kids! This property is definitely a must see! Ideal for a growing family, first time buyers or lakefront retirement living! **** EXTRAS **** *See floor plan attached* (id:58073)
#37 -1087 Ormond Dr
Oshawa, Ontario
Beautiful 2-Storey Townhome In The Highly Desirable Family Neighbourhood Of Samac! Main Floor Includes An Open Concept Eat-In Kitchen With A Walk Out To The Backyard As Well As A Cozy Living Room With Tons Of Natural Light And A 2 Piece Powder Room. Head Upstairs To The 3 Spacious Bedrooms And 4 Piece Bathroom Including A Primary With Its Own 4 Piece Ensuite And A Large Walk In Closet! Full Unfinished Basement Providing Tons Of Opportunity, And An Attached Garage! **** EXTRAS **** Walking Distance To Quality Schools, Parks, And Playgrounds. Easy Access To The 407 Makes Commuting To The City A Breeze. Tons Of Shopping, Dining, And Other Amenities Nearby! (id:58073)
2 Mccaw Crt
Scugog, Ontario
Welcome to a Courts of Canterbury model home, The Chesterman, built in 2019 by Geranium Homes. This gorgeous 3 Bed, 3 Bath + Den + Family Room Bungaloft has over 2400 square feet of living space on a corner lot with a side patio yard. The brick and stone exterior has a front porch. The double car garage is at the side of the house with entry into a mudroom. Upon entry to the front entrance is a very large corner den or office, with two large windows. A modern open concept Kitchen with island, & Dining overlooks the cathedral ceilinged Great Room. The kitchen/dining area has a serving bar/pantry. Windows abound to bring in the light to this gracious entertaining & living area with a walk-out to a side patio. The bedroom areas are carpeted and the 2nd bedroom has a jack and jill ensuite. The Primary Bedroom has a Tray Ceiling with double his and her closets and a beautifully appointed ensuite bath with separate shower and tub. Upstairs is a large family room overlooking the Great Room, with an adjoining bedroom and another jack and jill ensuite bathroom. Finishes through out are high-end including surround sound and a fireplace in the Great Room. (See upgrades list) The basement awaits your own finishes, and includes a high efficiency furnace, HRV system and 200 amp electric panel and cold cellar. You will love living in Canterbury Common and this is large home is one of only 2 left of the Courts of Canterbury homes which are now all occupied. Enjoy the recently renovated Centre, where the residents enjoy many activities overlooking walking trails & overlooking Lake Scugog. Find out why active adult lifestyle community living so in demand and why Port Perry is such a destination town to live in. Enjoy the summer here with a quick occupancy available. **** EXTRAS **** A full Tarion License is in effect. Annual Canterbury Fees 2024-2025 are $685 plus Canterbury one time Initiation fee %500+ HST.. Ask the L/A for a tour of The Centre. (id:58073)
586 Radisson Avenue
Oshawa, Ontario
Welcome to your dream home! This semi-detached gem has been meticulously and professionally renovated to perfection. Boasting 3 bedrooms upstairs and 2 luxurious bathrooms, this residence offers ample space for comfortable living. Prepare to be dazzled by the beautifully renovated chef's gourmet kitchen, complete with quartz countertops with a generously sized island that exude elegance and functionality. Additionally, a secondary kitchen provides added convenience, along with a full bathroom and a bedroom equipped with separate laundry and a private entrance to the basement, offering potential for various living arrangements or rental opportunities. Situated on a generous lot, this property offers plenty of outdoor space for relaxation and entertainment. Inside, the main floor features enchanting pot lights and a stylish coffered ceiling, adding a touch of sophistication to the living space. The front windows and doors have been thoughtfully replaced to enhance both aesthetics, flow of sunlight and energy efficiency, while the addition of a patio door creates seamless indoor-outdoor flow. But the luxury doesn't end there step outside the primary bedroom onto a beautiful deck, where you can unwind and enjoy your morning coffee or bask in the evening sun. In summary, this home epitomizes modern elegance and functionality, offering a harmonious blend of tasteful design and practicality. Close to the highway, grocery stores, within minutes walk to Oshawa Town Centre, close to public transit, the location of this home cannot be beat. Don't miss out on the opportunity to make this your forever home!"" **** EXTRAS **** New Deck, New Patio Door, New Main Floor Windows and New Front Door, 2 new Laundry sets, Organized primary bedroom closets, new vanities, new tub. (id:58073)
1330 Aldergrove Drive
Oshawa, Ontario
Welcome To 1330 Aldergrove Drive, Oshawa! Situated In a Highly Desirable Neighbourhood Parkridge, in North Oshawa. This captivating family home offers a warm and inviting atmosphere offering more than 3000 sft living area plus 1000 sft additional space in the basement, perfect for creating lasting memories with loved ones. With its ideal location and array of amenities, this property presents an exceptional opportunity for comfortable living. Spacious Main Floor Layout with Sizeable Rooms. Sun Drenched Living Room W/ Large Windows and double height space. Dining Room W/ Recessed Ceiling and pot lights! Large Kitchen W/ Plenty of Storage, Centre Island And Custom Backsplash. Breakfast Area W/ Walk-Out To Deck! Family Room W/ Gas Fireplace. Expansive Second Floor Primary Retreat Features A Cozy Seating Area, 4 Pc Ensuite, W/I Closet with custom closets, 2nd, 3rd, & 4thBedrooms with custom closets. Professionally built licensed legal Basement (2021) with separate entrance, ensuite Laundry, 3 Bedrooms, 2 Washrooms, Kitchen, Dining Rm & walk-up To Patio & swimming pool which is currently rented for $2,200 per month. **** EXTRAS **** Professionally built interlocked backyard & patio enclosed with glass railing(2021).Roof(2019),All windows & doors replaced(2022),upper level windows are triple glazed & main level windows are double glazed high efficient low-e windows. (id:58073)
100 Blackwell Crescent
Oshawa, Ontario
Sun-filled, Spacious Home Located In Desirable Windfields, Oshawa! Close to 3,000 Sqft of Living Space (not incl. bsmnt) Featuring a Versatile Layout With 9Ft Ceilings, Hardwood Floors Throughout. Gorgeous Eat-In Kitchen With Stainless Steel Appliances, tons of Cabinets, Centre Island, All Overlooking a Spacious Family Room. Primary Bdrm Features 2 Walk-in His/Her Closet, 5-pc Spa-like En-suite Bath. The other 3 Bdrms are Spacious, each w/ 2 Closets. Full size Bsmt Ready For Your Creativity w/ Rough-In For Another Bathroom & Laundry. 200 Amp Panel. Double-Car Garage, Wide Double Driveway, No Sidewalk. And So Much More! Closely Located To All Amenities, Shopping Mall, Plazas, Restaurants, Durham College, Costco, Golf, Hwy 7/407/Go Train And Trails. Everything An A+ Community Has To Offer. Just Move In & Enjoy! **** EXTRAS **** All efls, all window coverings, S/S Gas Stove, S/S fridge, D/W, Exhaust Hood Fan, Washer & Dryer, Gas furnace (2014), Heat Pump (2024), HRV, Tankless Water Heater (2024) (id:58073)
41 Pettet Drive
Scugog, Ontario
The Beautiful 3 bedroom raised bungalo nests on A Waterfront Community Scugog Island. The living room has a overlooking view of the lake . Quiet neighbourhood, The primary bedroom has a ensuite with a window over look the farmland with large and deep lot back to the farmland. The main bathroom has a skylight. Very deep lot with supper deep two car garage. **** EXTRAS **** Updated Major Components, Kitchen Aid Black Steel Appl: Fridge, Natural Gas Stove, Micro Hood, Dw, Huge Oversized Drive In Garage W/Workshop, Efficient Heat Pump Heating System, A/C, Woodstove and Newly intalled Natural Gas Line. (id:58073)
145 Westfield Drive
Whitby, Ontario
Welcome To Your Dream Home At 145 Westfield Dr, Whitby! This Stunning Property Boasts 4 Bedrooms, 4 Luxurious Washrooms, And Not Just One, But Two Kitchens To Unleash Your Inner Chef! With Up To $60k In Upgrades From The Builder & $50k+ Finished Basement, This Home Is A Masterpiece Of Modern Living. Step Inside And Be Greeted By The Elegant Hardwood Floors That Flow Seamlessly Throughout, Setting The Stage For Both Style And Comfort. The Upper Washrooms Are Adorned With Double Sinks And Marble Countertops, Adding A Touch Of Sophistication To Your Daily Routine. Prepare To Be Pampered In The Master Suite, With Massive Walk In Closet & Ideal Size Of A Bathroom Ensuite. Each Generous Size Of The Rooms Gives You Comfort & Deluxe Living. (id:58073)
191 Closson Drive
Whitby, Ontario
Builder's under construction traditional 2 Storey inventory Freehold Townhouse (no maintenance or condo fees) on full depth 110ft deep private lot in the Queen's Common community by Vogue Homes. Features oversized front windows, 9ft ceilings on main floor, Oak staircase with iron pickets, smooth ceilings on main floor, rough-in for 3pc bath in basement, Electric fireplace in family room, hardwood in living, dining & family rooms, Large eat-in kitchen with pantry and stone countertops with undermount sink, primary bedroom with walk in closet and 4pc ensuite with free standing tub. Dare to compare: Deeper 110ft lot vs. shorter 89ft lot options means longer backyard with more privacy from rear neighbours. Garage at front vs laneway garage at the rear means private driveway parking spaces and more useable private backyard space. Home is under construction - showings between 11:30am - 4:30pm on weekends only for safety reasons. Unsafe for children to enter. **** EXTRAS **** This home is built up to the drywall stage. Pick your kitchen, floors & other preferred interior finishes from samples offered at the builder's design studio. (id:58073)
Welcome to Durham region!
The Regional Municipality of Durham, informally referred to as Durham Region, is a regional municipality in Southern Ontario, Canada. Located east of Toronto and the Regional Municipality of York, Durham forms the east-end of the Greater Toronto Area and the core part of the Golden Horseshoe region. It has an area of approximately 2,500 km2 (970 sq mi). With easy access to City and Country, there’s so much to love when you live here!
