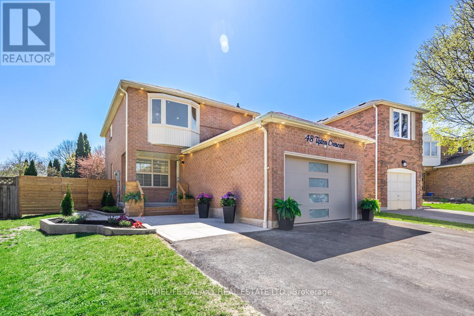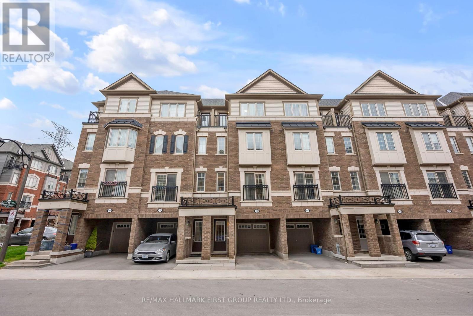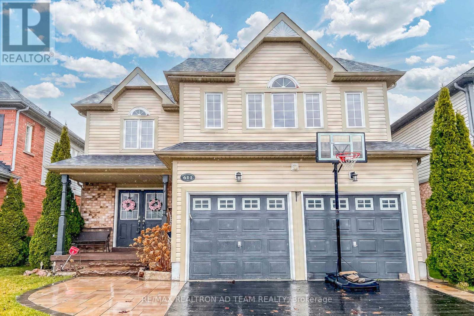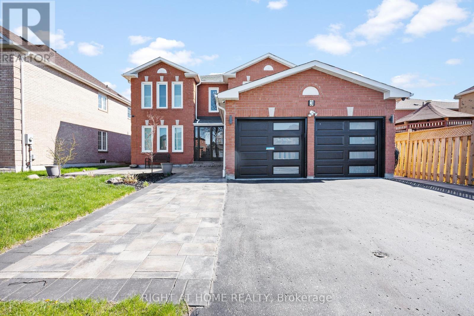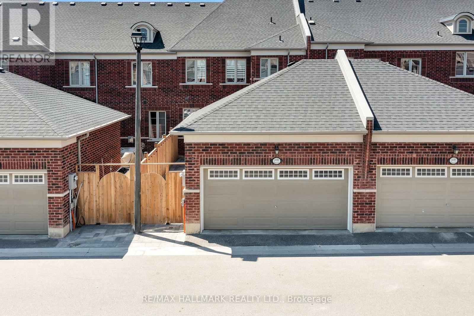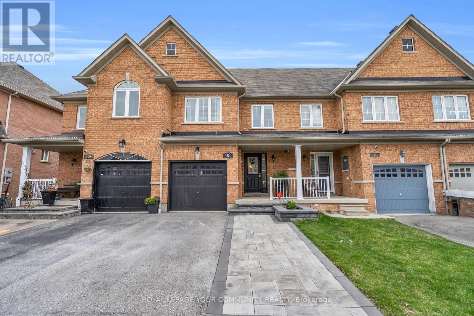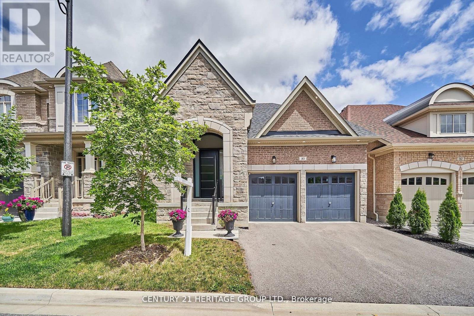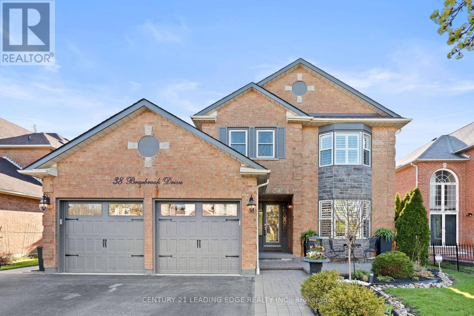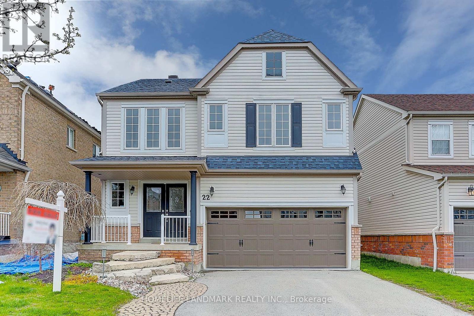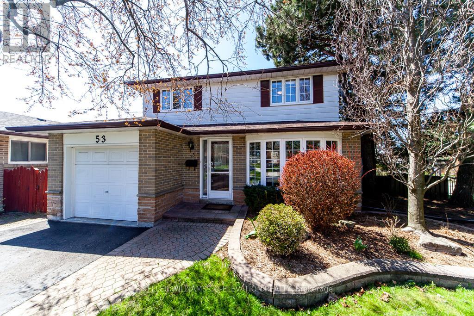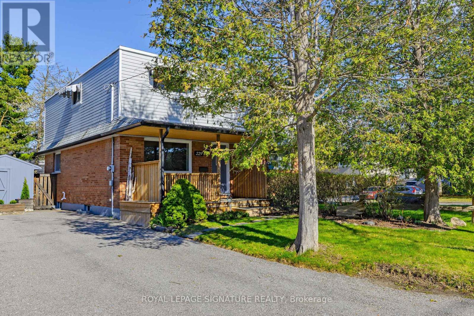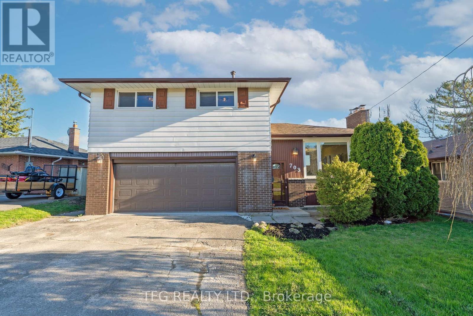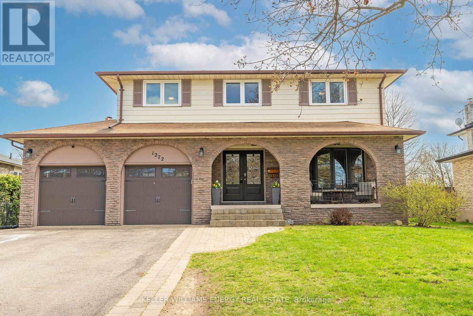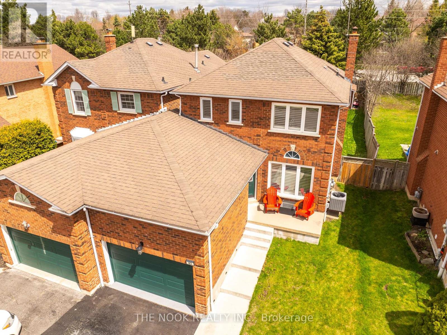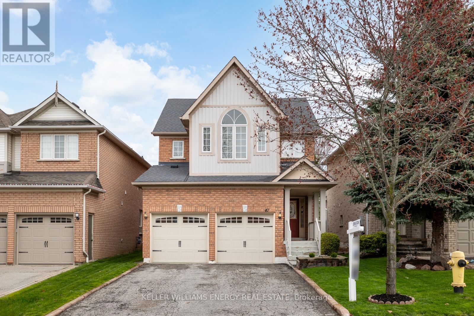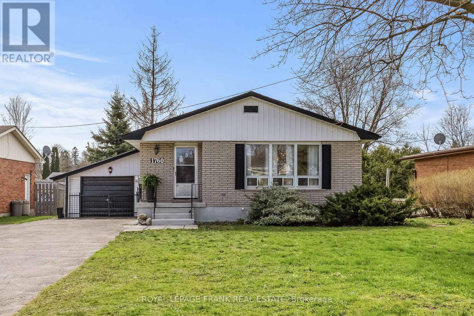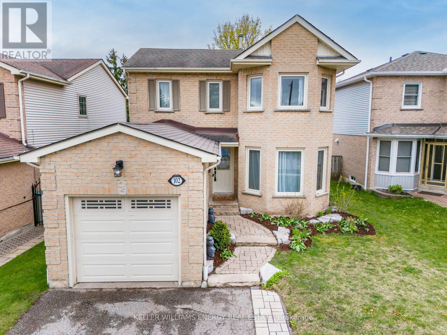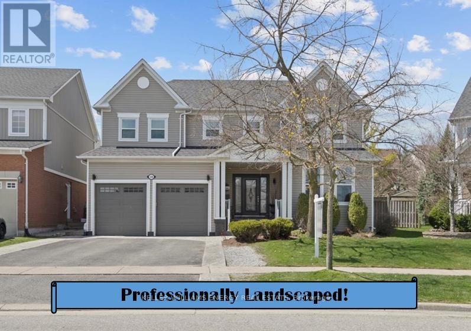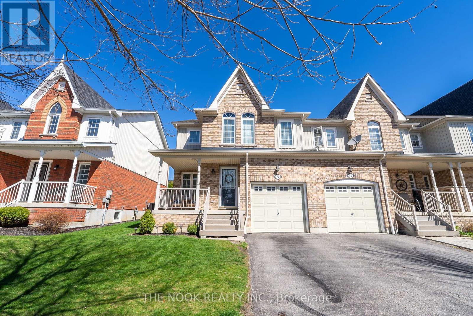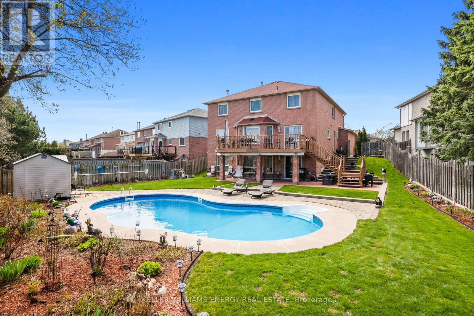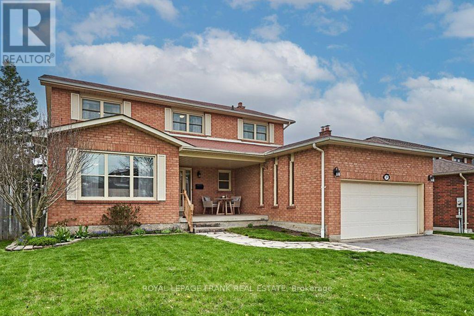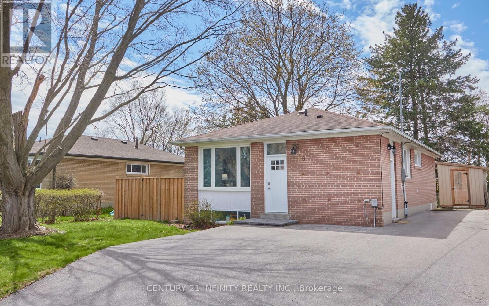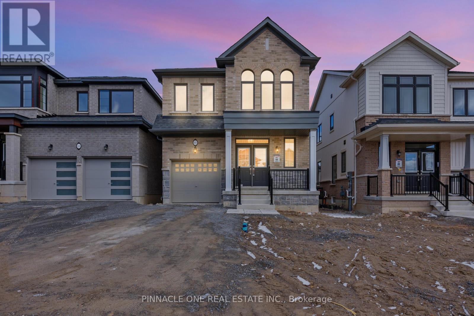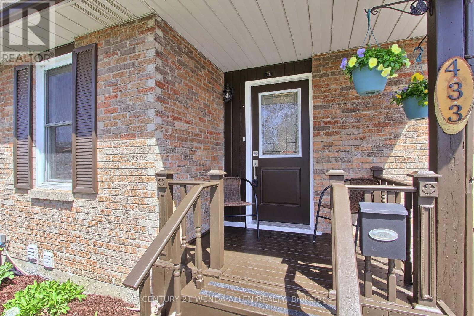what's for sale in
durham?
Check out the latest real estate listings in Oshawa, Whitby, Ajax and more! Don’t see what you are looking for? Contact me so I can help you find your dream slice of real estate paradise!
LOADING
48 Tipton Cres
Ajax, Ontario
Imagine a place where you can escape to nature's conservation parks just minutes from your front door. Picture a location where easy access to the main highways is mere minutes away. Envision being surrounded by fantastic restaurants offering delectable international meals. Visualize a community that boasts amenities such as community centers, pools, and splash pads, providing endless enjoyment for your family. This is the lifestyle you can have at 48 Tipton Crescent in the desirable Westney Heights neighborhood. In this vibrant community, your home is more than just four walls; it is a way of life. Multiple schools catering to all grade levels are within a few minutes' walk or a short five-minute drive. Healthcare facilities and personal well-being options are also conveniently located in this area. Moreover, abundant family entertainment and community events await you here. This delightful 2-story home offers three plus two bedrooms and four bathrooms, making it suitable for both young and extended families, as well as those seeking additional income opportunities. As you step inside, you'll be captivated by the beautifully renovated interior. **** EXTRAS **** Just a short stroll from shopping, dining, parks, daycarefacilities and schools for all grades. 5 mins away from 401/ Westney Exit. (id:58073)
146 Giboulee Path
Oshawa, Ontario
Nestled In The Vibrant Community Of Winfields, This Exquisite Multilevel Townhome Boasts 4 Bedrooms + 3 Bathrooms With An Abundance Of Natural Light And Charm Throughout. Step Inside To Discover Newly Installed Laminate Floors Gracing The Expansive Main Level, Leading You To A Spacious Kitchen Adorned With Sleek Stainless Steel Appliances, Perfect For Culinary Enthusiasts. Ascend To The Second And Third Floors, Where 4 Generously Sized Bedrooms Await, Offering Ample Space For Rest And Relaxation. Situated Near Highway 407 And 412, As Well As Steps Away From Ontario Tech University/ Durham College, Including Close Proximity To Costco, Canadian Brew House, Restaurants, Shopping, And More. Don't Miss The Opportunity To Call This Stunning Townhome Yours And Elevate Your Lifestyle. (id:58073)
611 Oxbow Cres
Oshawa, Ontario
Beautifully Upgraded 2395 Sq. Ft. 4 +1 Bed, 4 Bath Home With A Finished Basement & No Sidewalk, Located On A Quiet Family Friendly Neighbourhood In Eastdale Oshawa! This Home Features A Double Door Entry, An Open Concept Layout, Laminate Flooring On The Main Floor & 2nd Floor Hallway, Upgraded Oak Staircase And Iron Picket, Combined Living & Dining Room With Coffered Smooth Ceilings, Cozy Family Room With Fireplace. Modern Kitchen With Granite Counter Tops, Breakfast Bar, Central Island & Backsplash. Breakfast Area With W/O To Backyard, Perfect To Enjoy Your Summers. Primary Bedroom With Upgraded 5 Pc Ensuite With A Free Standing Bath Tub, Standup Shower With Shower Panel & W/I Closet. Upgraded Berber Carpet In All Bedrooms, All Bathrooms Are Upgraded. Finished Basement With A Large Rec Room, 1 Bedroom, Separate Office & A 3-Pc Bath. Partially Interlocked Driveway with landscaping in the front yard. Newer Roof (2023), Upgraded Light Fixtures, Access To Garage From Inside The House, Main Floor Laundry And So Much More. Conveniently Located Minutes To Highway 401, 407 & 418, Schools, Shopping, Parks, Restaurants & Much More! **** EXTRAS **** S/S Fridge, S/S Stove, Dishwasher, S/S Rangehood With Microwave, Washer, Dryer, 1 GDO, CAC, CVAC & Hot Water Tank Is Rental. (id:58073)
3 Donald Wilson St
Whitby, Ontario
Your Search Stops Here! $$$'s Spent On Quality Renos Throughout. Approx 4000 Sq.ft Of Living Space. This Upgraded Home Features A Large Formal Living & Dining Rooms, Tastefully Renovated Kitchen W/Quartz Counters, Stunning Centre Island With Ample Storage & Walk Out To Deck, Cozy Family Room W/Gas Fireplace & Pot Lights Overlooking The Fully Fenced Back Yard With No Neighbours Behind Until Now! Enjoy Your Evenings In The Sojag Gazebo & A Beautiful Buddha Garden Surrounded By Rose Plants, An Entertainer's Delight. Gorgeous Hardwood Floors & Smooth Ceilings Throughout The Main Level! Primary Bedroom Features Newer Hardwood Floors, Large Custom W/I Closet & Newer 4 Pc Ensuite W/Frameless Tempered Shower Enclosure W/Upgraded Spa Shower Head & 3 Other Good Sized Bedrooms. The Lower Level Features An Open Concept Rec Room W/ Premium Vinyl Flooring, Kitchenette W/Quartz Counters, Bedroom W/Egress Window & Closets & A 3 Pc. Bathroom. Too Many Upgrades To List, See Attachments. (id:58073)
1153 Church St N
Ajax, Ontario
Welcome to the epitome of luxurious living! This extraordinary Coughlan Built Home is a masterpiece of design, boasting a double car garage, 3 bedrooms, 4 bathrooms, and an array of upscale features that will exceed your expectations. Step inside and be greeted by the grandeur of 9-foot ceilings, spanning both the main and second floors, creating an atmosphere of spaciousness and elegance throughout. The smooth ceilings and crown moulding add a touch of sophistication to every room, while contemporary light fixtures illuminate the space with style and flair. Cozy up by the fireplace in the living area, perfect for chilly evenings or intimate gatherings. The master suite is a true retreat, featuring a spa-like ensuite with a soaking tub, separate shower, and dual vanity. Downstairs, the finished basement offers additional living space, complete with 2 extra bedrooms for added versatility and comfort perfect for accommodating guests or creating a home office or gym. Step outside into the meticulously maintained backyard, where beautiful landscaping creates a serene oasis for relaxation and enjoyment. The community pool offers exclusive access with a fob entry system, ensuring convenience and security for all residents. Located in a prime location of Northwest Ajax, this townhouse offers the best of both worlds a peaceful retreat in a coveted neighborhood, yet close to all the amenities and conveniences that Ajax has to offer. **** EXTRAS **** 9' ceiling in both main and second, crown-moulding (2021), Backyard fence and interlock (2022), Finished Basement (2023), Zebra blinds (2020), Master custom closets (2020), Potlights (2020) and many more (id:58073)
98 Oceanpearl Cres
Whitby, Ontario
Welcome Home! If You Are Looking For A Turn Key Family Friendly Property, Look No Further Because 98 Oceanpearl Crescent Has Everything You Need & Then Some! Located in The Desirable Blue Grass Meadows, Close to Schools, Lake Ontario & All Amenities. Just Minutes to GO Station Or Major Highways For An Easy Commute. Open Concept Kitchen w/ New Quartz Countertops & Bright Pot Lights. All Bathrooms Freshly Renovated Within The Last Year. Quality Hardwood Flooring Throughout w/ Fresh Broadloom In Bedrooms. Enjoy The Convenience Of Central Vac And A 2nd Floor Laundry Room. Fully Finished Basement w/ 2 Pc Bathroom & Ample Storage Space. Walk Out From Your Living Area to Your Spacious Private Backyard w/ No Neighbours Directly Behind. Private Breezeway Provides Convenient Access To The Garage. Check Out Your New Neighbourhood, Neighbourhood Guide Attached For Your Convenience. (id:58073)
30 Coates Of Arm Lane
Ajax, Ontario
Welcome To The Prestigious Riverside Enclaves Golf Course Community.6 years old Marshall Built Home Has 2539 Sq Ft Of Living Space, Located In A Quiet And Family Friendly Neighborhood, Perfectly Maintained, Premium Hardwood Floors Throughout, Double Car Garage, Modern Chandeliers, High Foyer Ceiling, 10&11 FT Ceiling On The M. Floor, Gas Fire Place In Fam. Rm, The Master Bedroom Has W/I Closet With B/I Organizers & Features, 6Pc Ensuite With Frameless Glass Shower, This Home Features A Contemporary Open-Concept Kitchen With A Stunning Quartz Countertop And Modern Appliances, Breakfast Bar, Upgraded Pantry, Prof. Finished Basement With Large Windows 2&3Ft Above Ground, This Home Designed By Top Toronto Interior Designer Which Include Quality Upgrades In Every Inch Of This House, Custom Light Fixtures. OPEN HOUSE SAT&SUN 27&28 APR 2-5pm **** EXTRAS **** S/S Gas Range, Fridge, Dishwasher, Washer/Dryer, Hood Vent, Built-in Microwave, Window Coverings, Custom Light Fixtures. Sound proof between the Lowerlevel rooms, Over $180K In Upgrades. Professionally Designed Backyard & Landscaping. (id:58073)
38 Braebrook Dr
Whitby, Ontario
Welcome to paradise for anyone who loves to entertain and enjoys outdoor living. With it's inground pool, upper deck, covered three-season lower deck, and outdoor dining space, it offers plenty of opportunities for relaxation and hosting gatherings. Inside, the five spacious bedrooms on the second floor provide ample space for family and guests, while the built-in office and laundry on the main floor offer convenience. The fully finished basement with an in-law suite adds versatility and functionality. There are four washrooms, a massive kitchen, sunken living room with 9' ceilings, pot lights, and hardwood floors throughout. This home exudes luxury and comfort. It truly is a dream home for those who love to entertain. **** EXTRAS **** Backyard awning, existing teakwood dining table & 6 chairs, pool accessories, wood storage on upper deck, gas BBQ, large umbrella with stand. (id:58073)
22 Teardrop Cres
Whitby, Ontario
Sought-After Brooklin Community .Quality Built Brookfield Home! Spacious & Open Floor Plan! Den Can Be Converted to 4th Bedroom. 1918 Sqft (As Per Mpac). Upgraded Kitchen With Granite Counter Tops, Marble Tile Floors. New Floor, New Painting . Garage Access. Professionally Landscaped Fully Fenced Lot! Walking Distance to School, the Quaint Village of Brooklin, Community Centre & Library, Close to All Amenities, Easy Access to Highway 407/412/401 **** EXTRAS **** Roof (2018), AC(2014) (id:58073)
53 Harland Cres. Cres
Ajax, Ontario
Much Loved Home By Same Owners Since 1976. Beautifully Landscaped And All Mechanics In Order, Roof With Lifetime Shingles(2017), Pella Windows, Newer Furnace, New Humidifier (2021), New AC (2022), New Washer and Dryer (2022). Rarely Available Large Corner Lot 4 Bedroom, 2 Storey Home With 1.5 Baths, Single Garage And A Private Driveway. Property Features a Gleaming Hardwood Floors Throughout, Family Size Eat-In Kitchen, Spacious Bedrooms, 4 Pc Bathroom Upstairs And A Powder Room On The Main Floor With A Large Rec Room and Workshop Area in the Basement. Walking Distance To The Lake, Parks, Schools, Coffee Shop and A Short Drive To Highways. In Demand Area Awaits Your Personal Touch & Call It ""Home Sweet Home"". OPEN HOUSE: Sat. April 27th & Sun. April 28th 2-4pm (id:58073)
229 Vancouver St
Oshawa, Ontario
Welcome Home to this Adorable Semi located in Oshawa's popular Vanier Neighbourhood! 3 Bedrooms, 2 Full Bathrooms, Large Living/Dining Combo, Mostly Hardwood Floors, Spacious Updated Kitchen has Quartz Countertop, Subway Tile Backsplash, Undermount Sink, Built-in Pantry & Walkout to Backyard, Finished Basement has combined Rec Room & Kitchenette open concept with Above Grade Windows (In-law potential), 4 Piece Bathroom & Laundry. Private covered front Deck, landscaped backyard & 16' x 10' Shed, Parking for 3 Cars. Environmentally sustainable upgrades done in October, 2023 lowered natural gas use approximately 80% reducing the Carbon Footprint (Hi-efficiency Furnace/Heat Pump/Tankless Water Heater/Attic Insulation/Living Room Window). Great central location Steps to Civic Rec Centre & fields, Minutes to Oshawa Centre Mall, Transit, Schools, Trent University Durham Campus, Oshawa Go Station, 401 & more! Don't miss this one! Open House April 27 & 28, 2:00 - 4:00pm! **** EXTRAS **** Fridge, Stove, Built-in Dishwasher, Exhaust Fan, Washer, Dryer, Bar Fridge (as-is), All Elf's, All Existing Window Coverings, Ikea Cabinets, Shed. (id:58073)
703 Tennyson Ave
Oshawa, Ontario
Welcome to your dream home in Oshawa! This stunning 4-bedroom, 3-bathroom detached brick home is nestled in a highly coveted central area. Boasting generously sized bedrooms and an expansive floor plan, this residence offers ample space for comfortable living. Step into the heart of the home and discover the updated kitchen, complete with modern appliances and sleek countertops. The flooring throughout has been tastefully updated, adding to the home's contemporary appeal. Entertain with ease in the amazing basement area, featuring a convenient wet bar and a walkout to the backyard. Plenty of storage ensures all your belongings have a place. Parking is a breeze with an oversized double driveway and a double car garage, providing space for multiple vehicles or a workshop. Situated in a desired and central area of Oshawa, this property is ideal for commuters, with easy access to highways and amenities nearby. Whether you're looking for a perfect family home or an investment property with great rental potential, this residence offers endless possibilities. Don't miss out on the opportunity to make this your new home! (id:58073)
1272 Northgate Cres
Oshawa, Ontario
Rare Opportunity To Own A Renovated 4 Bedroom Home In The Highly-Sought After Centennial Neighbourhood Of North Oshawa! Step Inside To A Large Foyer With Wainscoting & Herringbone Features, Hardwood Flooring, Fresh Paint Throughout, Large Living/Dining Room Combination, Pot Lights. Renovated Kitchen Includes Quartz Countertops, Coffee Station, S/S Appliances, Pantry & A Built-In Breakfast Bar Overlooking A Large Family Room. 3 Walk-Outs To The Backyard Including A Side Entrance With A Newly Built Deck And Rear Entrance To A Covered Back Porch! Upstairs You Will Find 4 Generous Sized Bedrooms With Brand New Carpets. The Primary Bedroom Features A Walk-Out To A Recently Built Deck Equipped With A Private Seating Area & Built-In Catamaran Hammack & A Well Designed 3-Pc Smart Bathroom Including Heated Floors & Settings To Create The Ultimate Shower Experience. The Basement Has A Finished Rec Room With A Wet Bar, Gym, Cold Cellar & Large Storage Area. **** EXTRAS **** Shingles (2012), A/C & Garage Doors (2015), Living/Dining, Foyer Windows, Front Door, Furnace (2016), Prim Ensuite Reno (2022), Prim Bdrm Balcony (2023), Trim, Flooring, Wainscoting & Herringbone Floor Feature, Deck on East Side (2024). (id:58073)
82 Erickson Dr
Whitby, Ontario
Attached Only By The Garage! Prime Whitby Location - Extremely Desirable Neighborhood Centrally Located Amongst Sought-After Schools, Shopping, Transit & Easy Access To Hwy 401 & 407 Via Thickson Rd. Absolutely Stunning Custom Kitchen And Main Floor Full Renovation In 2019, Unlike Anything On The Market Today! Open Concept With Massive Custom Island With Quartz Counters, Breakfast Bar And Tons Of Cabinetry. Walk-Out To Extra-Private Pool-Sized Yard With Updated Deck & Spacious Shed. Updated Powder Room 2019. Upper Level Features 3 Beds/2 Baths Including A Spacious Primary With Ensuite Bath. Finished Basement Recroom & 2-Pc Bath (With Rough In For Shower). 1.5 Car Garage And Over-Sized Driveway With 4 Car Parking. Every Inch Of The This Home Is Sparkling Clean And Meticulously Maintained! True Pride Of Ownership. ** This is a linked property.** **** EXTRAS **** Furnace/AC 2016. Hepa - UVC Photocatalytic Air Purifier 2020. Roof 2010. Windows 2013. Fridge, Stove, Dishwasher 2019. Custom Shed (13x8) 2020. Concrete Steps 2020. California Shutters 2013. Direct Natural Gas Connection To Fire Pit & BBQ! (id:58073)
47 Underwood Dr
Whitby, Ontario
Welcome to your dream family home in the charming neighbourhood of Brooklin! This meticulously maintained 4-bedroom, 3-bathroom residence boasts an inviting open-concept layout on the main floor, perfect for family gatherings and entertaining guests. As you step inside, you'll be greeted by the spacious living area seamlessly connected to the dining space and kitchen, natural light floods the interior enhancing the warm and welcoming atmosphere throughout. The generously sized bedrooms offer ample space for relaxation and personalization, with the primary suite featuring a luxurious ensuite bathroom, complete with a rejuvenating soaker tub, ideal for unwinding after a long day. Downstairs, discover a fully finished basement, providing endless possibilities for a home office, gym, or additional living space to suit your needs.Step outside to your expansive backyard oasis, perfect for enjoying summer barbecues, gardening, or simply relaxing in the serene surroundings. Conveniently located in the sought-after community of Brooklin, this home offers easy access to local amenities, schools, parks, and transportation options, making it an ideal choice for families seeking both comfort and convenience. Don't miss out on the opportunity to make this beautiful family home yours! **** EXTRAS **** Fridge, Stove, Dishwasher, Washer & Dryer, ELF's (id:58073)
1760 Scugog St
Scugog, Ontario
Here Is Your Rare Chance To Own An Updated Detached Home At An Affordable Price In The Family Friendly Town Of Port Perry! This Beautiful Home Has Been Tastefully Updated With A Custom Kitchen (Quartz Countertops), Vinyl Flooring, Pot Lights & Light Fixtures, And Is Situated On A Large Lot With A Private Backyard, Attached Garage & Ample Parking. Enjoy 3 Spacious Bedrooms, An Updated 5pc Bathroom, Open Concept Combined Kitchen/Living/Dining Area, And A Finished Basement With Electric Fireplace, Large Above Grade Window And Separate Entrance Through Garage. Basement Has Potential For Walkout To Backyard, Wet Bar, And Future Bathroom (Framing Completed). Conveniently Located Walking Distance To Downtown Port Perry, The Waterfront, And All Amenities That Port Perry Has To Offer - Including Some Of Durham's Best Restaurants. Welcome Home! **** EXTRAS **** Custom Kitchen (2020), Floors (2020), Bathroom (2020), Pot Lights and Light Fixtures (2020), AC (2020), Basement Fireplace (2022) (id:58073)
102 Hemingford Pl
Whitby, Ontario
The Absolute perfect starter home for any family!! Located in one of Whitby's most prestigious locations in Pringle Creek, this 3 bedroom, 2 bath fully detached home is finished from top to bottom! Beautiful Main Floor And Kitchen Area With Walkout To Large Deck In A Fully Fenced Backyard. 3 Bedrooms On The 2nd Floor All Feature updated broadloom, with a newly updated 4-pc Bath. Fully Finished Basement With Rec Room, updated broadloom throughout, and a stunning 4 Piece Bath with heated flooring. Beautiful Mature A+ Location Within Walking Distance To Parks, Schools, Splash Pads, Shopping And More! (id:58073)
1466 Aldergrove Dr
Oshawa, Ontario
Nestled in the sought-after community of Park Ridge, on a quiet tree lined crescent this home sits on a pie shaped lot with a 79 ft wide backyard. At 2,900 sq ft the home is one of the larger models in the area and has 4 bedrooms with a primary bedroom offering a 2-sided fireplace, sitting area and a renovated ensuite. The kitchen has a massive island, custom backsplash and overlooks the family room and walks out to a professionally finished patio and a charming potting shed/ kids play house and hot tub. Perfect for adults to relax as the kids run wild. Newly replaced windows, doors, and a 200-amp panel, short walk to Schools, Essential shopping, and green spaces. **** EXTRAS **** Unfinished basement offers a blank canvas with egress windows installed. Potential for an in-law suite for multi-generational living/extra living space, a home gym, or a rec area. Don't miss the opportunity to make this beautiful home yours (id:58073)
77 Barchester Cres
Whitby, Ontario
Welcome to 77 Barchester Crescent. Nestled in the heart of Brooklin, this exquisite freehold end unit townhome offers an unparalleled blend of modern luxury and family-friendly comfort. Step into the meticulously renovated kitchen, boasting gleaming granite countertops, sleek new cabinets, a stylish backsplash, and top-of-the-line stainless steel appliances, all installed in 2020.Spanning nearly 1800 square feet of thoughtfully designed living space, this home caters perfectly to the needs of growing families. With three spacious bedrooms and three bathrooms, including a 4-piece master ensuite and a large walk-in closet this home checks all the boxes.The surrounding neighbourhood of Brooklin offers a wealth of amenities just moments away. From top-rated schools to lush parks and convenient grocery stores, everything you need is within easy reach. Whether it's a leisurely stroll in the park or a quick trip to the store, everything you desire is ight at your doorstep. (id:58073)
915 Catskill Dr
Oshawa, Ontario
Never before offered for sale. Meticulously cared for by the same family for 35 years. Welcome to 915 Catskill Dr in Northglen, situated on the North/West border of Oshawa & Whitby. ""The Waterford"" model by Country Glen Homes. Spotless pre-inspected 2,800+ Sqft 4-bedroom executive home on a spectacular 160ft pie shaped irrigated lot with walkout basement, resort-like backyard with heated 36x18ft inground saltwater pool, 90ft of frontage at the rear & no neighbours behind! Its gorgeous curb appeal is something to be proud of, with interlock hardscaping complimented by manicured gardens and yard. A true representation of pride of ownership all around. Step into the main level where you will be greeted with pristine gleaming hardwood floors. Elegant french doors leading into the formal family room. Large main floor den makes for the perfect executive home office. Formal dining room. Living room with custom fireplace. Large main floor laundry room. Gorgeously renovated eat-in kitchen with Cambria quartz counters & gas range. Finished with utmost attention to detail. Spacious master bedroom with large walk-in closet and 5-piece ensuite boasting a jacuzzi. Additional spotless 5-piece bathroom on second level. Large partially finished walkout basement with huge workshop/storage room, huge cold cellar and 3-piece bath. Gorgeously landscaped private backyard oasis features a stunning balcony off the kitchen, two gas lines for BBQ's, beautiful hardscaping & MORE! You think you've seen pride of ownership? Wait until you see 915 Catskill Dr. Wont last! **** EXTRAS **** ***OPEN HOUSE SAT & SUN 2:00-4:00PM.*** No sign on property. (id:58073)
289 Glen Hill Dr
Whitby, Ontario
Welcome To This Well-Loved Original Owner Home Sitting On A 60' Wide Lot In A High Demand, Family Friendly Neighbourhood. With 4 Bedrooms, 2.5 Bathrooms And 2,000+ Sq. Ft. Above Grade, This Spacious Family Home Starts Checking All The Boxes On Your List With An Inviting Front Entrance And A Large Covered Porch. Step Inside To An Open Foyer, Sweeping Wood Staircase And Etched Glass French Doors. The Main Floor Features A Large Living/Dining Room Plus Family Room With A Fireplace And Hardwood Floors. The Large Eat-in Kitchen Has A Walkout To A Deck And Private, Fenced Backyard. Make Your Way Upstairs To 4 Bedrooms With Hardwood Floors And A Generous Primary Bedroom With 4pc. Ensuite And Walk-in Closet. The Partially Finished Basement Has Endless Potential. This Home And Location Offers Comfort And Convenience. Your Search Ends Here! **** EXTRAS **** Walk To Parks, Trails, Schools And Shopping/Amenities At Thickson Rd/Dundas St. Open Houses On Sat April 27th And Sun April 28th From 1-4pm. Check Out The Virtual Tour, Video And Floor Plans! (id:58073)
1008 Centre St N
Whitby, Ontario
This 3+1 Legal Duplex Offers The Perfect Blend Of Living Space And Investment Potential. Featuring Two Well Appointed Units, Each Designed To Provide Comfortable And Convenient Living Accommodations While Also Generating Steady Income. The Location Ensures Easy Access To Amenities, Renowned Schools, Transportation And Restaurants, Making It An Attractive Option For Both Families And Investors. With Separate Entrances For Each Unit, Enjoy Privacy And Autonomy, Enhancing Your Living Experience. The Main Floor Living Room Offers Various Options For Furniture Arrangements, Allowing For Comfort And Functionality. Transitioning Between Indoor And Outdoor Living Is Effortless With Your Own Walkout From The Living Room To The Backyard. Large Windows Throughout The Home Allow For Lots Of Natural Light In Both Common Areas And Bedrooms. The Kitchen Offers Stainless Steel Appliances, Tile Floor And Quartz Countertops. Enjoy The Open Concept Layout And Additional Floor Space As The Third Bedroom Was Opened Up To Accommodate For This. Can Be Converted Back If Necessary. The Newly Insulated Lower Unit Has A Full Kitchen, 3 Piece Washroom, Stainless Steel Appliances, Large Egress Windows, Pot Lights, Ensuite Laundry, Type X Drywall And Vinyl Floor Throughout. Units Are Separated By Self Close Fire Doors. Driveway Offers Ample Parking For Up To 4 Cars. 200 Amp Panel With 20 Amp Sub Panel To The Shed. **** EXTRAS **** 2 Stoves, 2 Fridges, 2 Washer/Dryer, Dishwasher, OTR. Windows '19, Sliding Dr '19, Fire Drs '19, Insulation '19, Type X Drywall '19, Shed '20, Driveway '21, Fence '21, Electrical + Plumbing '21, HWT + Furnace Owned, High Efficient Furnace. (id:58073)
2111 Hallandale St
Oshawa, Ontario
This full-brick two-story home offers four bedrooms and three bathrooms, boasting an open concept layout that seamlessly blends elegance and functionality. Hardwood flooring graces the main level, leading to a gourmet kitchen adorned with granite countertops and upgraded cabinetry showcasing high-end built-in appliances. Ascend the oak staircase, accented with iron pickets, to discover the upper level, where comfort and style converge. Throughout the home, pot lights and elegant fixtures illuminate every space, creating an ambiance of sophistication and warmth. With its thoughtful design and luxurious features, this residence exemplifies modern living at its finest. Nearby, residents enjoy convenience with grocery stores, schools, universities, libraries, and shopping malls, making this home a perfect blend of luxury and practicality in an ideal location. **** EXTRAS **** Close to Pierre Elliott Trudeau Ps, Elsie MacGill public school, St Joseph catholic school and Oshawa Public library and recreation centre! Family Oriented Neighbourhood. Finished basement with sep/entrance .Don't miss out on this gem! (id:58073)
433 Bristol Cres
Oshawa, Ontario
Welcome To 433 Bristol Crescent. Don't Miss The Opportunity To Own This Fully Renovated Home. Improvements Include New Shaker Style Kitchen With Stainless Steel appliances, 2 New Bathrooms, All Interior And Exterior Custom Doors And Trims, New Flooring On Main And Second Levels, Completely Painted Top To Bottom, Some New Windows, Newly Paved Driveway, New Sod In Back Yard, New Heating And Air Conditioning Units, New 200 Amp Electrical Panel, Separate Side Entrance To Potential In-law Suite, And The List Goes On. This Is The Perfect Home In A Great Community And Close To All Amenities. Book Your Viewing Appointment Today! **** EXTRAS **** All Electric Light Fixtures, All Window Coverings, Existing Stainless Steel Fridge, Stove, B/I Dishwasher, Over The Range Microwave, Washer And Dryer, Huge Utility Shed, And All Permanent Fixtures Now On The Property. (id:58073)
Welcome to Durham region!
The Regional Municipality of Durham, informally referred to as Durham Region, is a regional municipality in Southern Ontario, Canada. Located east of Toronto and the Regional Municipality of York, Durham forms the east-end of the Greater Toronto Area and the core part of the Golden Horseshoe region. It has an area of approximately 2,500 km2 (970 sq mi). With easy access to City and Country, there’s so much to love when you live here!
