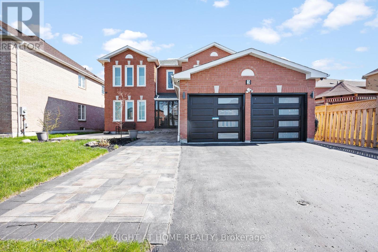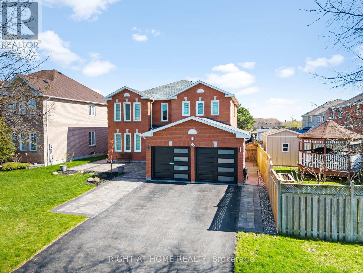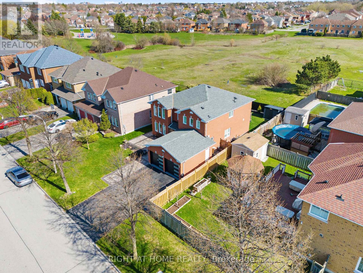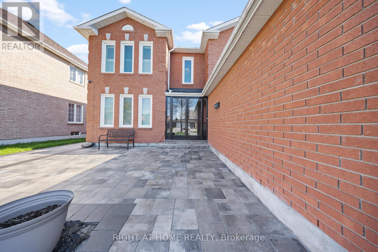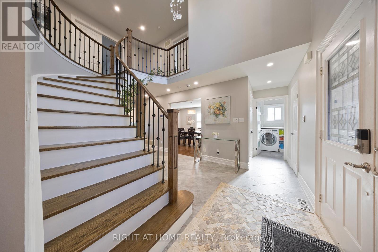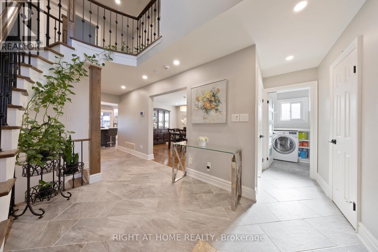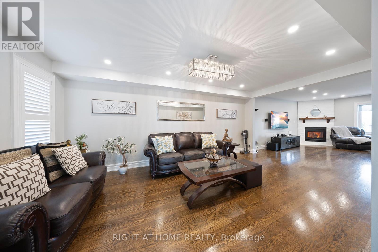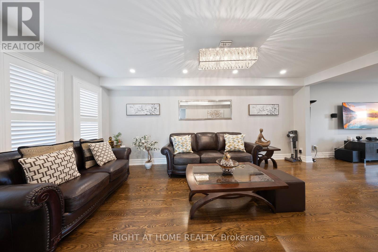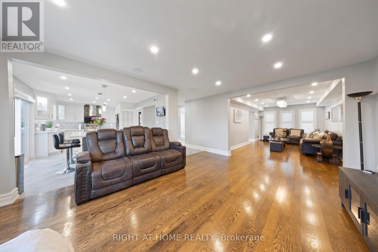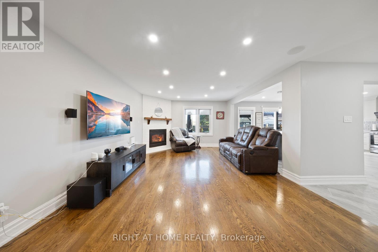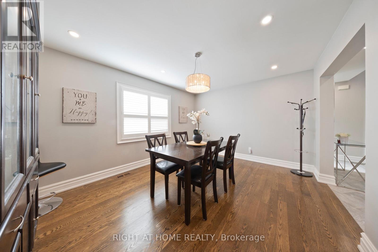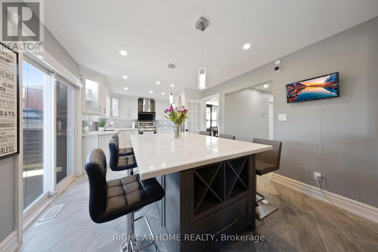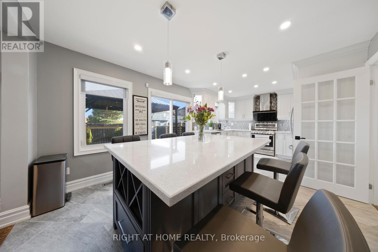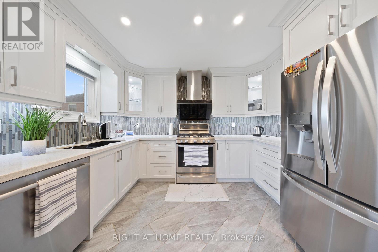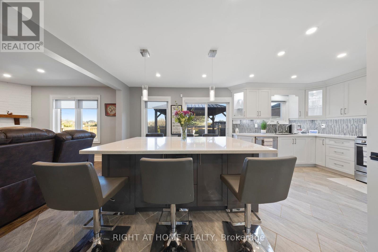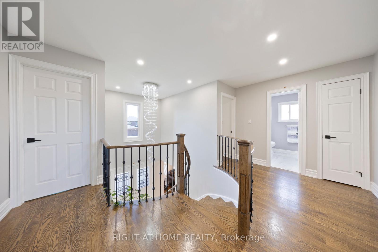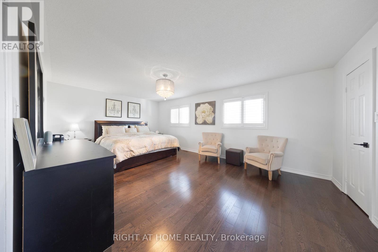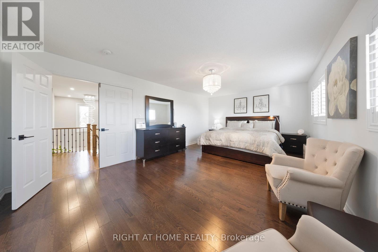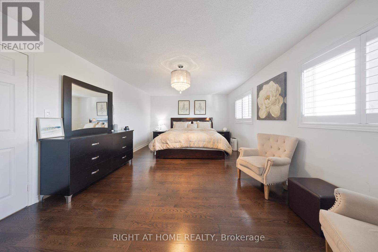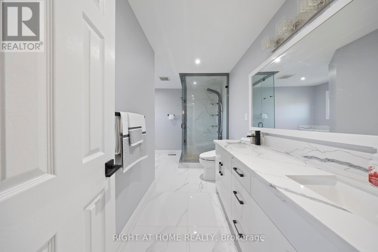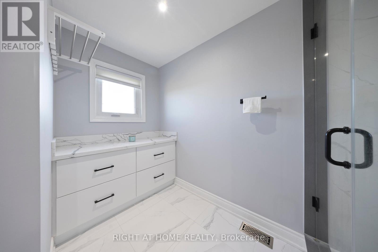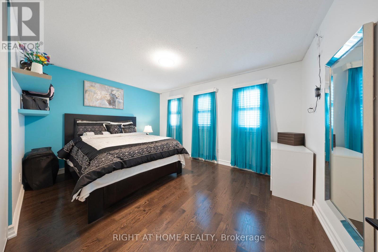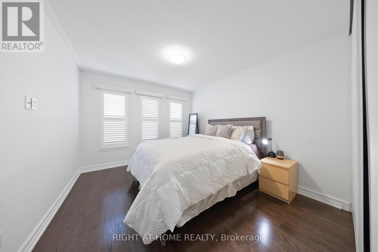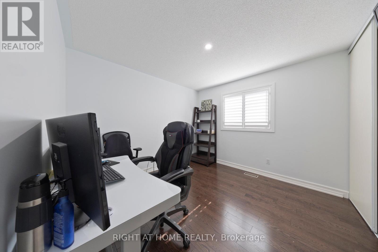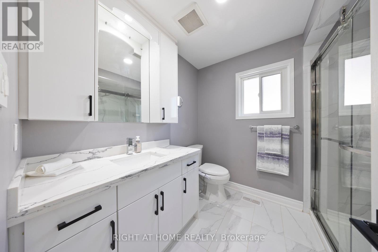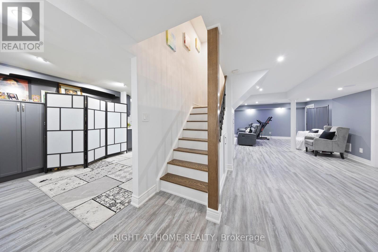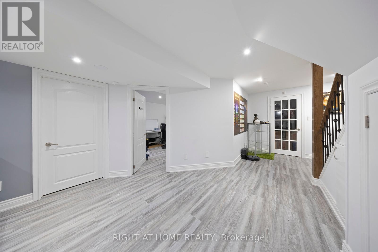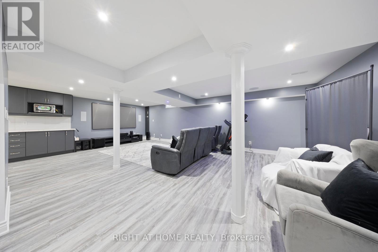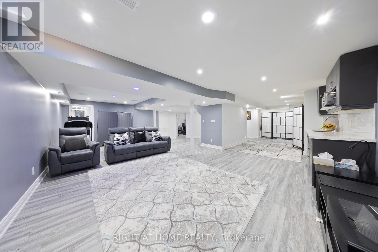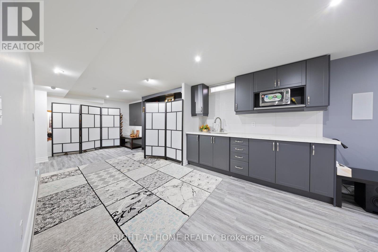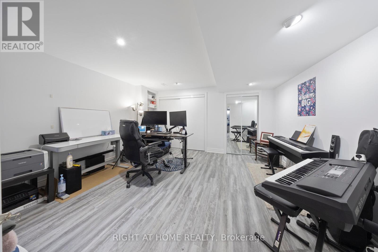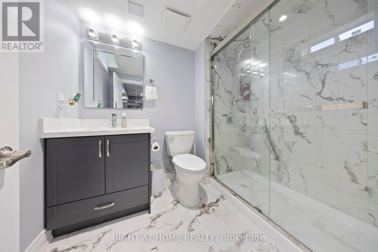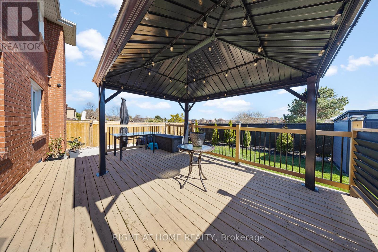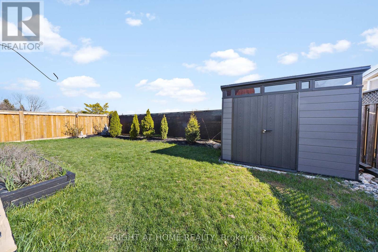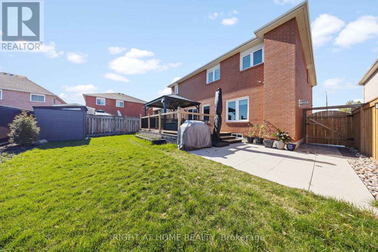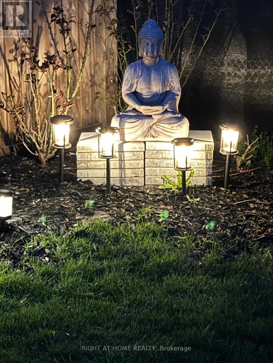5 Bedroom 4 Bathroom
Fireplace Central Air Conditioning Forced Air
$1,249,000
Your Search Stops Here! $$$'s Spent On Quality Renos Throughout. Approx 4000 Sq.ft Of Living Space. This Upgraded Home Features A Large Formal Living & Dining Rooms, Tastefully Renovated Kitchen W/Quartz Counters, Stunning Centre Island With Ample Storage & Walk Out To Deck, Cozy Family Room W/Gas Fireplace & Pot Lights Overlooking The Fully Fenced Back Yard With No Neighbours Behind Until Now! Enjoy Your Evenings In The Sojag Gazebo & A Beautiful Buddha Garden Surrounded By Rose Plants, An Entertainer's Delight. Gorgeous Hardwood Floors & Smooth Ceilings Throughout The Main Level! Primary Bedroom Features Newer Hardwood Floors, Large Custom W/I Closet & Newer 4 Pc Ensuite W/Frameless Tempered Shower Enclosure W/Upgraded Spa Shower Head & 3 Other Good Sized Bedrooms. The Lower Level Features An Open Concept Rec Room W/ Premium Vinyl Flooring, Kitchenette W/Quartz Counters, Bedroom W/Egress Window & Closets & A 3 Pc. Bathroom. Too Many Upgrades To List, See Attachments. (id:58073)
Property Details
| MLS® Number | E8270168 |
| Property Type | Single Family |
| Community Name | Rolling Acres |
| Amenities Near By | Place Of Worship, Public Transit, Schools |
| Parking Space Total | 6 |
Building
| Bathroom Total | 4 |
| Bedrooms Above Ground | 4 |
| Bedrooms Below Ground | 1 |
| Bedrooms Total | 5 |
| Basement Development | Finished |
| Basement Type | N/a (finished) |
| Construction Style Attachment | Detached |
| Cooling Type | Central Air Conditioning |
| Exterior Finish | Brick |
| Fireplace Present | Yes |
| Heating Fuel | Natural Gas |
| Heating Type | Forced Air |
| Stories Total | 2 |
| Type | House |
Parking
Land
| Acreage | No |
| Land Amenities | Place Of Worship, Public Transit, Schools |
| Size Irregular | 49.6 X 109.91 Ft |
| Size Total Text | 49.6 X 109.91 Ft |
Rooms
| Level | Type | Length | Width | Dimensions |
|---|
| Second Level | Primary Bedroom | 3.85 m | 6.18 m | 3.85 m x 6.18 m |
| Second Level | Bedroom 2 | 3.29 m | 3.18 m | 3.29 m x 3.18 m |
| Second Level | Bedroom 3 | 3.62 m | 3.25 m | 3.62 m x 3.25 m |
| Second Level | Bedroom 4 | 4.35 m | 3.29 m | 4.35 m x 3.29 m |
| Basement | Recreational, Games Room | | | Measurements not available |
| Basement | Bedroom | | | Measurements not available |
| Basement | Bathroom | | | Measurements not available |
| Main Level | Living Room | 5.67 m | 3.25 m | 5.67 m x 3.25 m |
| Main Level | Dining Room | 4.42 m | 3.48 m | 4.42 m x 3.48 m |
| Main Level | Kitchen | 6.08 m | 3.18 m | 6.08 m x 3.18 m |
| Main Level | Family Room | 5.18 m | 4.06 m | 5.18 m x 4.06 m |
https://www.realtor.ca/real-estate/26800817/3-donald-wilson-st-whitby-rolling-acres
