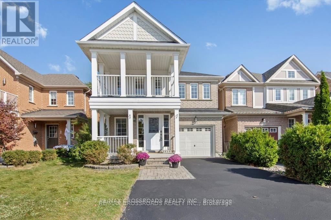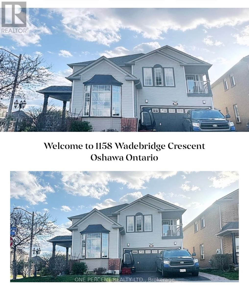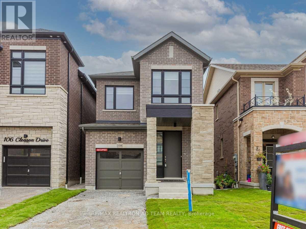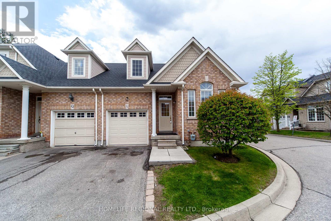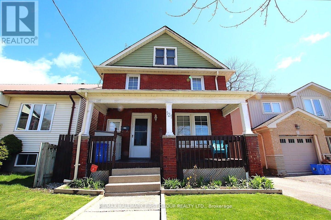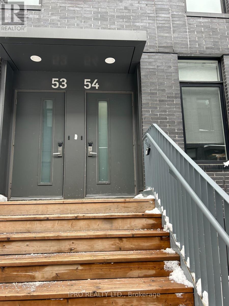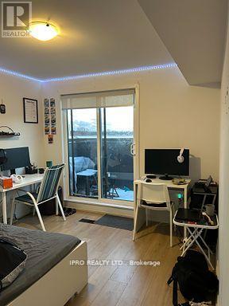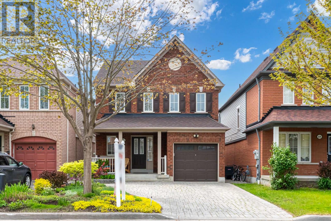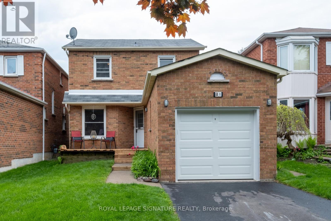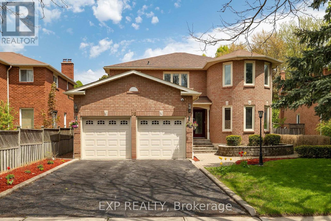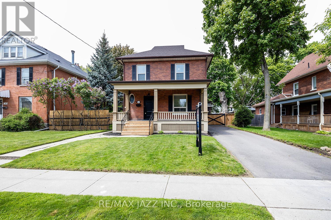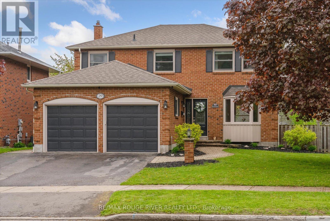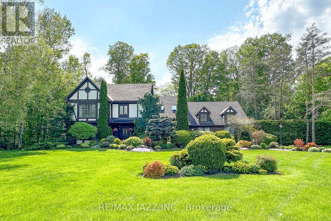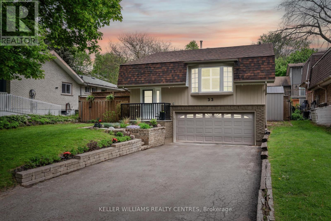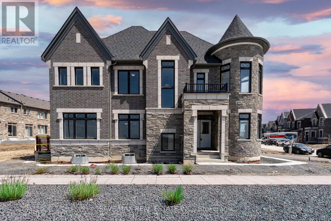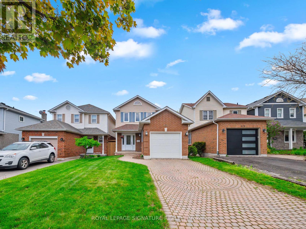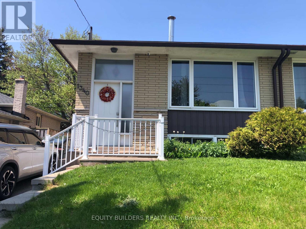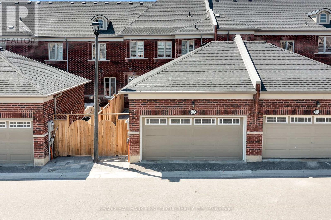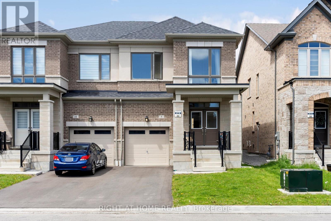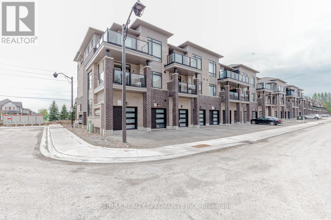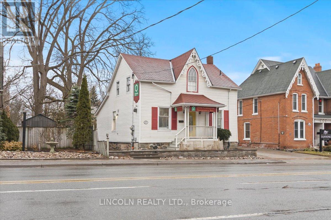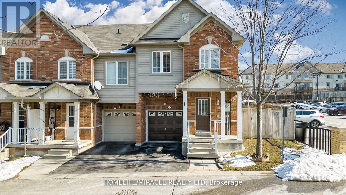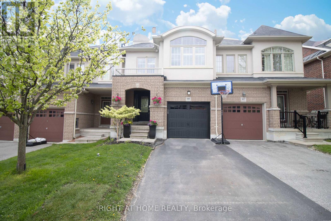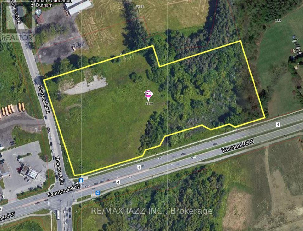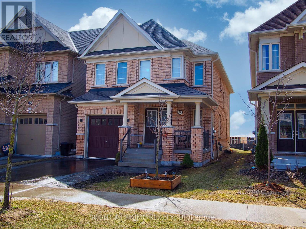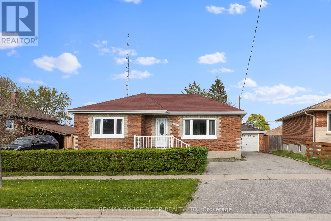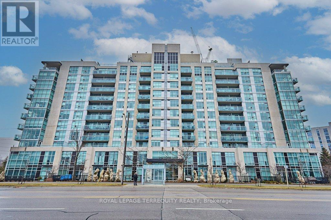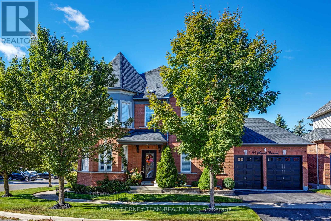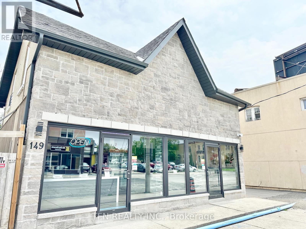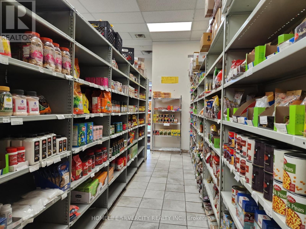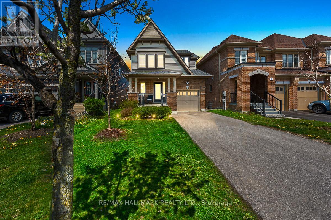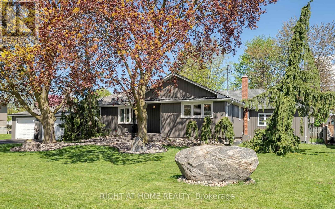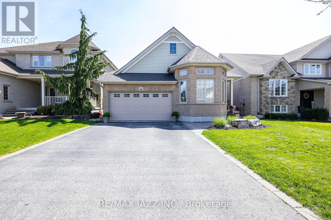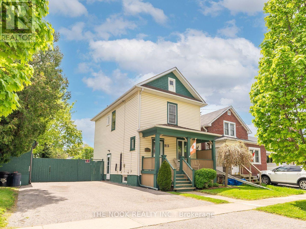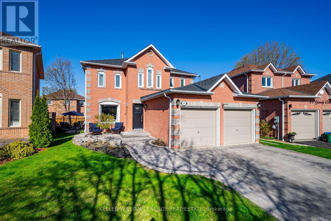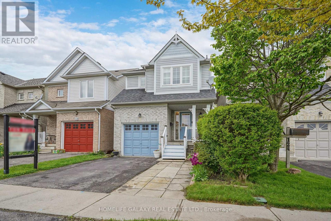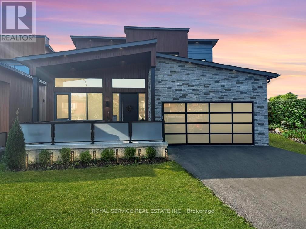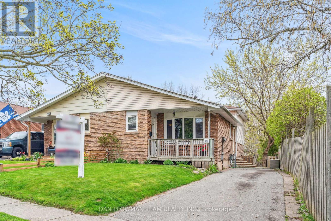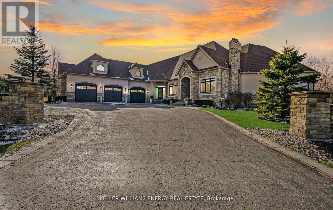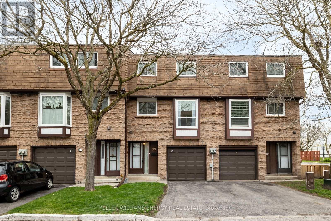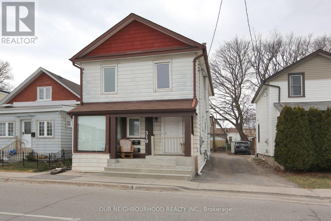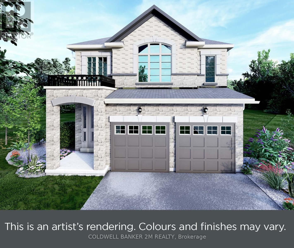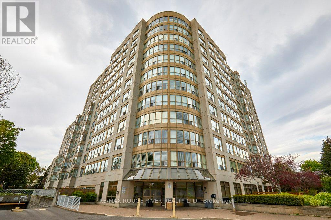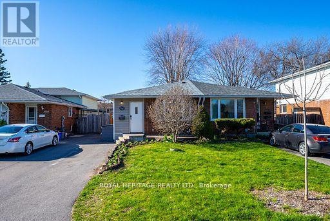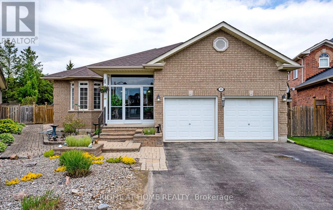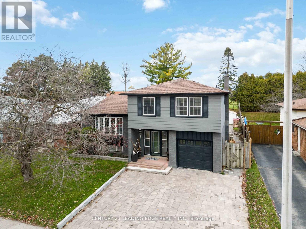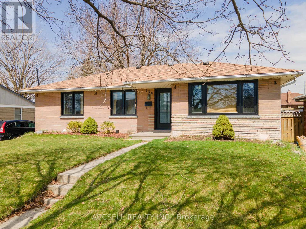what's for sale in
durham?
Check out the latest real estate listings in Oshawa, Whitby, Ajax and more! Don’t see what you are looking for? Contact me so I can help you find your dream slice of real estate paradise!
LOADING
125 Lady May Drive
Whitby, Ontario
Move In & Enjoy. Rare Find Gorgeous Detached House in Desirable Rolling Acres of Whitby. Only House on Street With A Covered Balcony! Private Backyard Backing Onto A Golf Course With A Large Deck for Relaxation, Ideal For Family Gatherings. Features A Very Functional Layout With An Inviting Foyer, Followed by A Bright Living /Dining Room And A Family Room W/ Cozy Fireplace. Quartz Top Kitchen With S/S Appliances Including WI-FI Enabled Range. Hardwood Floor & Pot Lights Throughout the Main Floor. Laundry On Main Floor W/ Garage Access For Added Convenience. Primary Bedroom Features 4 Piece Ensuite And His & Her Closets. 2nd Bedroom Features Walkout To Covered Balcony. Freshly Painted House With New Flooring Throughout Second Floor. Fully Finished Basement Suitable For Rec. Room/Game Room/Office. No Sidewalk To Clean. This House Will Check All Your Boxes To Make It Your Dream Home! ** This is a linked property.** (id:58073)
1158 Wadebridge Crescent
Oshawa, Ontario
Welcome to this beautiful 4 Bedroom 2-Storey Home In The Highly Sought After Neighbourhood Of Eastdale. Very Spacious Rooms, Laundry Rm Upstairs For Convenience, 5Piece Ensuite on Mstr Bdrm With Walk In Closet, Family Room on the mainfloor With Gas Fireplace, and a Den for entertaining or a place to relax. Spacious Dinning Area with tons of Natural lights, Bright Eat in Kitchen with Quartz Island and counter top, Access to Balcony on the 4th Bdrm. Double Garage with direct access from home, No Carpet on this house. Unfinished Basement Provides Tons Of Extra Storage. Garage access to the house. And many More! Don't miss the virtual tour. **** EXTRAS **** Some Furnitures Negotiable. Steps From Great Parks, Minutes to Walking And Biking Trails! Steps from a school bus route. Convenient Access To The 401 And Transit. Plenty Of Shopping, Dining, And Other Amenities just down the street. (id:58073)
108 Closson Drive
Whitby, Ontario
Bright & Spacious 2140 sqft 4 Bed, 3 Bath home Located In One Of Whitby's Newest And Most Desirable Sought After Neighbourhood. This Home Features 9 Ft' Ceilings on the Main Floor, Open Concept Layout, Hardwood Flooring On The Main Floor, Oak Staircase. Beautiful Modern Kitchen with Stainless Steel Appliances & A Breakfast Bar. Spacious Breakfast Area with W/O To The Yard. Separate Family Room with Gas Fireplace. Prime Bedroom Has A 4Pc Ensuite With A Free Standing Bathtub And A Glass Stand Shower And A Walk-In Closet. Main Floor Laundry, Access To Garage From Inside The Home. Minutes to Hwy To 401, 412, 407, Whitby Go, Schools, Parks, Rec Centre, Shopping Plaza, Public Transit & So Much More!! **** EXTRAS **** S/S Stove, S/S Fridge, S/S Dishwasher, Rangehood, Washer, Dryer, Zebra Blinds, Garage Door Opener with Remote & CAC. Hot water tank is a rental. Shower head in the master bedroom will be replaced with the standard builder shower head (id:58073)
19 Niagara Drive
Oshawa, Ontario
Rarely offered spacious end unit bungaloft backing onto greenspace approx. 1710 SqFt! End unit feels like a semi. This 4+3 Bedroom 4 bathroom is in a high demand location steps from UOIT and Durham College. Separate entrance from garage to large 3 bedrooms and rec room with 3pc washroom is great for either personal use or investment. Main floor 2 bedrooms with ensuite. Kitchen with breakfast area and walkout to deck for BBQ area. Close to all amenities including shopping, restaurants, transport HWY 401/407. **** EXTRAS **** Updated shingles (2023), gas furnace and hot water tank (2018)/ Hot water tank is owned. Visitor parking. (id:58073)
121 Montrave Avenue
Oshawa, Ontario
Welcome To This Cozy Detached Home Located Close To Many Amenities A Perfect Starter Home And/Or Investment. Main Floor Offers A Bright And Spacious Kitchen Living & Dining Room. Upstairs Has Four Good Sized Rooms Ready For That Growing Family. A Detached 2 Car Garage Gives You Extra Parking/ Storage. A Must See!!! Driveway Easement As Per Sellers. **** EXTRAS **** A/C 2017, Roof 2016, Garage Roof (2021), Rear Deck/ Walkway 2020, Driveway (2020 Part) New Carpet 2023 (id:58073)
54 - 1740 Simcoe Street N
Oshawa, Ontario
A delightful 3bed and 3 bath, located in very convenient area of Oshawa. For invest or for your own the place is move in ready. All the amenities at a door steps. College, School, Shopping, Oshawa Transit, restaurants, convenient shops. The stacked townhouse is almost new, fr4eshly painted. View it for yourself. (id:58073)
63 - 1740 Simcoe Street N
Oshawa, Ontario
A lovely, almost new 3bed/3 bath town houses for sale in Oshawa. All the amenities ae at the doorstep, including Collage, transit, Go station, shopping. Restaurants. School. There was a little water damaged during the last year heavy rain. no leakage. Kitchen window glass will be fixed. For to live or invest a property to view!! **** EXTRAS **** S/S Stove, Fridge, Washer/Dryer. dishwasher, All light fixtures. 3 beds. Currently tenanted. Vacant possession available. Seller also wants 2 rooms to lease for month to month basis from 1st of March (id:58073)
71 Tansley Crescent
Ajax, Ontario
Most Desirable Hamlet Community Built By Tribute Homes. This Full Brick Home Raves With Curb Appeal. The Beautifully Landscaped Gardens both Front & Back, Full Interlock Double Car Driveway, Large Covered Front Porch To Enjoy Your Morning Coffee. Inside The Home Has Been Meticulously Maintained Featuring An Open Concept Layout On Main , Gleaming Hardwood floors, California shutters, Kitchen Over Looks The Family Room Perfect For Entertaining. Walk Out To Your Backyard Oasis off The Breakfast Area. Oak staircase leads to 3 Lrg Bedrooms, Renovated Main Bath W/Granite Counter & Deep Soaker Tub. Professionally Finished Lower Level Perfect Addntl Family Space / Recreation Area W/ Built In Surround Sound Speakers, Potlights & Wood Flooring. Cold Cellar and Lots Of Additional Storage. **** EXTRAS **** Fantastic Location!! Situated Across From Park, Walk To Top Ranked Schools, South Of Deer Creek Golf Club, Close To All Amenities, Shops, Grocery, Transit,Walking Distance to Audley Rec Complex, Library, Tennis Courts, Splash Pad & Swimming (id:58073)
81 Fernbank Place
Whitby, Ontario
Welcome to this lovely 3 bedroom home located in the established neighbourhood of Pringle Creek. Perfect home for those starting out. From the moment you arrive you will see an inviting front porch perfect to enjoy a morning coffee! Laminate floors throughout the living/dining room and is freshly painted. The Kitchen features a gas stove, stainless steel appliances and a handy walk-out to an oversized deck. Perfect for the BBQ nights! Newer broadloom on the stairs (Feb '24). Generously sized Primary Bedroom with a large closet. Updated 4pc bathroom. Basement Rec Room is cozy with an additional 3pc bathroom. No Sidewalks so you have ample room to park 2 cars. Furnace '18, CAC'19, Shingles'08 (id:58073)
76 Pollard Crescent
Ajax, Ontario
Situated at 76 Pollard Crescent, this recently renovated, large open concept residence offers a delightful blend of modern conveniences in an amazing large family home layout on a premium secluded flat lot with ample size for a future pool. The renovations were Professionally completed in 2021. Outside, you will enjoy the large deck with a Gas line for those Summer BBQ's. Inside, the main floor features a seamless flow with the spacious open concept kitchen featuring a Bluestar Gas Range, Bluestar Range hood and a Pot filler! Off to the side is an elegant dining area and relaxing family room, ideal for both daily living and entertaining and a versatile Home Office space. With a cozy fireplace in the living room, this home exudes warmth and comfort. Upstairs, discover a primary suite complete with a walk-in closet and an ensuite bath, alongside three additional large bedrooms. The location promises endless opportunities for leisure, family and community. From its thoughtful layout to its prime location, this property and neighbourhood embodies the perfect balance of fun and professionalism. This home is located in park heaven, with 3 parks, schools and a long list of recreation facilities within a 20 minute walk offering a truly exceptional living experience for a lucky Family to enjoy for years to come. Notable updates completed: Windows, Garage Doors, Furnace, A/C, Roof and many more. (id:58073)
106 Elgin Street E
Oshawa, Ontario
Welcome to 106 Elgin St East in Oshawa, a magnificently updated century home offering charm, convenience and stunning finishes all on an exquisitely sized lot with massive parking and a historic barn! The curb appeal delights as you arrive at 106 Elgin St East, with its large, inviting verandah, wide lot and oversized drive that disappears behind a beautiful fenced gate, wrapping around the rear yard and leading to the huge garage, carport and workshop barn. Yesteryear melds with modern conveniences as you enter, with deep original trim and staircase preserved to showcase the age and style, while luxury laminate flooring keeps the home feeling light and airy. Deluxe improvements are quickly appreciated here: shiplap accents, an electric built-in fireplace for ambience, a sliding barn door to the den off of the spacious dining room all highlight the love and care of the $$$ spent in renovating this 111 year old home over the last several years. The new kitchen sparkles with its quartz countertops and quality cabinetry. 2 new bathrooms are wonderfully appointed. Windows, electrical, entry doors, plumbing, shingles, furnace, decks, porch, verandah, fencing, driveway, kitchen and baths all updated! Convenient side door entry to kitchen off of the back porch and separate access to the unfinished, original basement. And on top of all of that, it's perfect for the guy who craves a man cave! The 10x22 garage and carport can house 3 vehicles and the character filled 15x30 workshop/barn with hydro are hard to find!!! Parking for at least 10 vehicles yet still boasting a beautiful deck area for entertaining. This one is a showstopper! **** EXTRAS **** See attachments for a list of upgrades and features. (id:58073)
29 Canadian Oaks Drive
Whitby, Ontario
An incredible opportunity awaits for your family in this absolutely gorgeous 4+1 bedroom executive home located on an extra-wide corner lot with walk-out basement and fabulous in-law suite! Enjoy a meticulously kept, bright & open-concept floor plan with large principal rooms loaded with upgrades like smooth ceilings, pot lights & modern lighting and hardwood flooring. Chef's kitchen with maple cabinetry, gas stove and granite counters and a cozy family room offering a gas fireplace and walk-out to the beautiful deck overlooking the expansive yard with above-ground pool - perfect for the upcoming summer swim season! Formal living/dining rooms for easy entertaining and a stunning laundry room with garage access! Enjoy 4 spacious well-decorated bedrooms upstairs with two beautifully updated bathrooms. The finished basement offers a rec room, gym and large storage plus an incredible in-law suite. With a 2nd kitchen, 5th bedroom, family room and private, fully-fenced yard with a private deck, the options are endless and it truly is the perfect spot for extended families! Excellent location close to all amenities in a neighbourhood that has true pride of ownership, mature trees and beautiful parks! Don't miss it! **** EXTRAS **** Smooth ceilings '23, potlights and modern lighting '23, Shed '23, Furnace '23, 18ft Above ground pool, kitchen fridge '23, roof '21, basement kitchen '13, fences '14, pool liner '16 (id:58073)
35 Castle Harbour Drive
Scugog, Ontario
Nestled within Port Perry's sought-after ""Castle Harbour Estates"" neighborhood. This exquisite 2-story residence offers a generous 2933 sq ft layout, 4+2 bedrooms and 4 bathrooms providing ample space for comfortable living. Situated on a sprawling 1.46-acre lot adorned with mature, towering trees and vibrant perennial gardens, this property evokes a park-like ambiance, offering unparalleled privacy and serenity. The outdoor oasis beckons with its inground salt-water pool, landscaped grounds, and two inviting fire pits, creating an idyllic setting for outdoor gatherings and relaxation. Enhancing the ambiance further are outdoor speakers that envelop the space in soothing melodies, embracing the essence of a country retreat. Inside, the residence exudes warmth and elegance, with large principal rooms that invite gatherings . The well-appointed, fully renovated kitchen and renovated master bath reflect modern sophistication, while other updates such as the roof, pool equipment, furnace, and air conditioner ensure both comfort and peace of mind. Additional highlights include a convenient main floor laundry with garage access, main floor office that could also be a bedroom and a peaceful sunroom offers a tranquil sanctuary with breathtaking views of the expansive backyard. There is a convenient basement access from the garage, and parking for up to 10 cars. Experience the epitome of luxury living in this exceptional home, where every detail has been thoughtfully curated to offer a lifestyle of unparalleled comfort and refinement. Don't miss the opportunity to make this stunning property your own and indulge in the quintessential charm of Port Perry living. Just minutes to Lake Scugog and all of the shops and convenience of downtown Port Perry. **** EXTRAS **** Water softener, UV system, reverse osmosis, back-up battery and alarm for sump pump, iron filter, Eco B thermostat system, 2 dug wells, 2 pressure tanks, underground gas BBQ line, outdoor \"rock\" speakers. See Feature Sheet (id:58073)
33 Calais Street
Whitby, Ontario
Introducing 33 Calais St, nestled in the highly sought-after West Lynde neighbourhood of Whitby. *Offers anytime*This immaculate detached 3-bedroom, 2-bathroom residence has been tastefully updated throughout. Step inside to discover an inviting open-concept main floor layout, featuring a spacious kitchen with a convenient pass-through, ideal for hosting gatherings. Abundant natural light floods the home through large windows, creating a warm and welcoming atmosphere. Step outside from the kitchen onto the expansive deck and patio, overlooking the backyard oasis complete with a charming inground pool.The renovated lower level offers even more space for relaxation and entertainment, boasting a generously sized recreation room perfect for family time. Cozy up by the gas fireplace on cooler evenings, while above-grade windows brighten the space. This level also provides convenient access to the garage, ample storage options, in floor heating, and a full bathroom for added convenience. Additionally, a built-in Murphy bed offers accommodations for overnight guests, ensuring comfort and privacy. **** EXTRAS **** 2 car garage (id:58073)
1024 Suddard Avenue
Oshawa, Ontario
Welcome to a stunning stone and brick home by Minto, the exclusive 50-foot model facing the Future Community Park in the premium Oshawa North community. Boasting the largest layout on the street, spanning approximately 3000 sqft. This corner lot gem has been lavishly upgraded with over $200K in enhancements, including a gourmet kitchen featuring premium stainless steel appliances, upgraded cabinets, flooring, backsplash, countertops, and a spacious island. Step inside to be greeted by 9-foot ceilings, a natural glass fireplace, and a convenient main floor den. Ascend the dual-tone staircase to find smooth ceilings and luxurious finishes throughout the second floor; upgrades just keep on going. Conveniently located just minutes from HWY 407 and a bustling plaza with Walmart, Superstore, restaurants, banks, and more, this home offers both privacy and accessibility. Experience luxury living in Oshawa's most coveted neighborhood, where every detail has been thoughtfully curated for your utmost comfort and enjoyment. Don't miss the opportunity to make this meticulously upgraded masterpiece your own. **** EXTRAS **** Upgrade List Attached,Minto Site Map Attached. (id:58073)
413 Cobblehill Drive
Oshawa, Ontario
Nestled In The Family-Friendly Pinecrest Neighborhood, This Charming 2-Storey Detached Home Features 3 Bedrooms With Plush Broadloom, With Ample Closet Space And Updated Windows In The Primary Bedroom, A Recently Updated Luxurious 4-Piece Bathroom With A Quartz Countertop Vanity, Elegant Black Tiles And A Bright Skylight Enhancing The Freshly Painted Upper Level. A Welcoming Front Foyer Leads To A Spacious Living Room At The Rear, Past The Beautifully Updated Kitchen With Quartz Countertops, Undermount Sink, Backsplash, Professionally Painted Cabinets And Stainless-Steel Appliances, Overlooking A Cozy Eat In Breakfast Area. Hardwood Floors Adorn The Main Level, With A Sliding Door From The Living Room Opening To A Raised Deck Overlooking The Scenic Harmony Creek Trail. The Finished Basement Includes A Rec Room, Updated 2-Piece Bathroom And Walkout To The Backyard. Close To Schools, Parks And Essential Amenities, This Home Is Perfect For First-Time Buyers Or Those Seeking A Cozy, Stylish Living Environment. (id:58073)
1340 Cedar Street W
Oshawa, Ontario
One Of The Best Value Semi-Detached Homes In Oshawa Literally Steps From The Waterfront Trails And Lake Ontario* This Spacious Semi Offers Loads Of Space*5 Levels W/4+1 Bdrms Completely Hardwood*Main Kitchen With Quartz Counter & S/S Appliances*2nd Kitchen In Basement With Quartz Counter*2 Baths Fully Upgraded *Main Flr Features Eat-In Kitchen & Lg Living Room W/Dining*Upper Level W/2 Bdrms & 4 Pc Bath*Ground Level W 2 Bdrms* & 1 3 Pc Bath*Separate Side Door Entrance Leading To Finished Basement With 5th Bedroom * W/O From Den/4th Bedroom To Fenced Yard* Basement Level W/Living & Dining Area & 2nd Kitchen*Fully Upgraded & Modified Kitchens & Bathrooms *Ideal For Multiple Family Members Wanting To Share Housing* Extra Storage Room, And One Year Old Washer/Dryer Laundry In Basement* Furnace June2020; Newer Roof*Parking for 4 Cars; Ideal Location Close To GO & 401 Commuters, Parks, Walking Trails, Shopping & Restaurants, Place Of Worships* Move in and Enjoy! **Great Long Term Tenant In Basement, Willing To Stay-pays $1300 per/mo.** **** EXTRAS **** Close To Lake*No Neighbors Behind. Include: 1SSFridge,Stove,D/Washer*1WhiteFrid/Stove, W/Dryer, Lennox Furnace, AC Humidifier(2020),All Elfs*Deck/Fence (2018), Front Porch (2018)* Possible Add 3Pc Washroom In Basement Kitchen Breakfast Area (id:58073)
1153 Church Street N
Ajax, Ontario
Welcome to the epitome of luxurious living! This extraordinary Coughlan Built Home is a masterpiece of design, boasting a double car garage, 3 bedrooms, 4 bathrooms, and an array of upscale features that will exceed your expectations. Step inside and be greeted by the grandeur of 9-foot ceilings, spanning both the main and second floors, creating an atmosphere of spaciousness and elegance throughout. The smooth ceilings and crown moulding add a touch of sophistication to every room, while contemporary light fixtures illuminate the space with style and flair. Cozy up by the fireplace in the living area, perfect for chilly evenings or intimate gatherings. The master suite is a true retreat, featuring a spa-like ensuite with a soaking tub, separate shower, and dual vanity. Downstairs, the finished basement offers additional living space, complete with 2 extra bedrooms for added versatility and comfort perfect for accommodating guests or creating a home office or gym. Step outside into the meticulously maintained backyard, where beautiful landscaping creates a serene oasis for relaxation and enjoyment. The community pool offers exclusive access with a fob entry system, ensuring convenience and security for all residents. Located in a prime location of Northwest Ajax, this townhouse offers the best of both worlds a peaceful retreat in a coveted neighborhood, yet close to all the amenities and conveniences that Ajax has to offer. **** EXTRAS **** 9' ceiling in both main and second, crown-moulding (2021), Backyard fence and interlock (2022), Finished Basement (2023), Zebra blinds (2020), Master custom closets (2020), Potlights (2020) and many more (id:58073)
8 Conarty Crescent
Whitby, Ontario
3-year newly-built 2-storey 3-bedroom house in the high-demand community of Williamsburg in Whitby. Over 1,700 square-feet of living space, a private backyard and a finished basement. This property has a separate entrance to the basement, $20,000 in builder upgrades, ensuite bathroom w/ double sink and freestanding bathtub in the primary bedroom, stainless steel appliances (upper and lower), two complete sets of laundry machines, smooth ceilings on the main floor, and so much more. Access to garage from inside. Quick access to public transit and several shopping locations (Superstore, Walmart, Farm Boy, Dollarama) and easy access to 401, 407 and 412. **** EXTRAS **** All existing light fixtures. All existing window coverings. All existing appliances. (id:58073)
1303 Apollo Street
Oshawa, Ontario
This Beautiful Detached Home in the Oshawa/Kings view Ridge Area, Offers a Remarkable Living Space of3500+ Sqft on a generously sized lot, Making It an Ideal Choice for Families. This Home Features a 4BR 4.5 Bath, Builder Builder-finished basement with a full washroom and separate entrance, and a Double-Car Garage in a Meticulously Designed Neighbourhood. Inside, You'll Find an Open floor plan With 9-foot Ceilings, Hardwood floors Premium Tiles, and Abundant Natural Light, Resulting in a Spacious & Luminous Atmosphere. Noteworthy Features Include a Cozy Family Room With a Fireplace, a Modern Kitchen Equipped With Stainless-Steel Appliances, & a Luxurious Primary Bedroom Complete With Walk-in Closets His/Her & a 5-piece En-Suite. This New Community Enjoys a Convenient Location in Close Proximity to Excellent Schools, Beautiful Parks, Desirable Shops, Moreover, It Offers Easy Access to Hwy 401 & the New 407 Extension. **** EXTRAS **** Property is Tenanted: please be respectful of the tenant. showing: Thursday 10:00-2:30. Sat10:00-5:00Sun 12:00-5:00, Mon 10:00-2:30, Tue 10:00-2:30. (id:58073)
2 Emmas Way
Whitby, Ontario
Welcome to a modern Corner 3-storey townhome. This brand new home features 3 bedrooms, 2 bathrooms, and plenty of living space. As you enter, you're greeted by 9 ft. ceilings on the main floor, creating an open and airy atmosphere. The main floor also features a bright Living room, as well as convenient access to a one-car garage.Designer ceramic flooring adds a touch of elegance to the foyer and all bathrooms, On the second floor a stunning kitchen beautiful white cabinets, and all brand new stainless steel appliances. The kitchen flows seamlessly into the dining room, which opens up to a spacious terrace, On the opposite end of the floor, the family room features extra-large picture windows, filling the space with natural light and creating a warm and inviting ambiance.Make your way up to the third floor, where the large primary bedroom awaits. This serene retreat boasts a 3-piece ensuite bathroom and a walk-in closet, providing you with the perfect blend of comfort and luxury. (id:58073)
571 Kingston Road W
Ajax, Ontario
Excellent opportunity to acquire this freestanding commercial/residential building. Exceptional location for high traffic count, perfect opportunity for the business owner to live above the business. Enter into an inviting reception area, leading to 4 large offices, bathroom and kitchen area. The above 2 bedroom apartment has been painted, with brand new kitchen and new flooring. Located in one of the best locations within minuets to the 401! 5G internet Fiber optics available in building. **** EXTRAS **** Office Furniture can be negotiated. (id:58073)
39 Abela Lane
Ajax, Ontario
Great Opportunity To own very well maintained 4+1 BR, 4 WR, nestled in the charming Northwest Ajax, meticulously kept townhouse boasts four spacious bedrooms, including nice sized master BR with a 4-piece ensuite and walk-in closet. This corner Townhouse serves like a Semi-detached house. And offers modern floor plan, open concept, pot lights at main and 2nd floor, Quartz countertop & backsplash, no carpet in the house. Enjoy outdoor living with outside huge backyard. No side walk. Convenient location close to Transit, shopping malls, schools, parks, Amenities, Go Transit and minutes to 401 **** EXTRAS **** POTL $133 includes snow & garbage removal, Common Area Maint. (id:58073)
46 - 715 Grandview Street N
Oshawa, Ontario
Welcome home to this beautiful 3+1 bedroom, 4 bath, Delta Rae built home in the highly desirable Pinecrest family neighborhood! This well taken care of fantastic townhome has approximately 2000 sq ft of living space and has been recently freshly painted throughout. The open concept main floor boasts hardwood floors throughout the living room and dining room. Kitchen has all stainless steel appliances and gorgeous stone countertops, with a wonderful breakfast bar. From the family room, walk out to your deck to your quiet backyard oasis with a garden shed(2023). The upper level has a fantastic primary bedroom that has a walk-in closet sure to fit his and hers, as well as a 4pc ensuite with a soaker tub. Additionally there are 2 other great size bedrooms with closets and a laundry room with a new washer machine conveniently located on the second floor. This wonderful home has a fully finished, carpeted 1 bedroom basement with a family room and a 2pc powder room, plus tons of storage space! Access entry to the garage from inside the house. Recently updated features to this amazing townhome is the new insulated metal front door installed in 2023, custom made shelving unit in the garage for extra storage space and front windows were recently replaced and installed in 2022, not to mention all windows in the home have Plantation shutters on them(except for the basement windows). This fantastic family home is located in a great school district of north oshawa. Conveniently located within walking distance to schools, public transit and many amenities. **** EXTRAS **** The maintenance fee of $171.38/month includes water!! garbage removal & snow removal. (id:58073)
1395 Thornton Road N
Oshawa, Ontario
Prime Commercial Corner Property at the Gateway to Oshawa. One of the last commercial properties between Oshawa and Whitby. Special commercial zoning allows for a number of uses, retail, office, automotive, self-serve storage, retail warehouse etc. Site has approximately four acres of developable land. Services at the road, water, sewer and natural gas. Super high traffic counts, approx 30,000 vehicles per day, Could be great gas station, c/store w/ food site. Approximately 4 Acres of Developable Land. **** EXTRAS **** Plaza design completed by owner for 32,000 sqft plaza with stand alone drive thru. Close to Oshawa airport, hwy 407, Ontario Tech University. Rare opportunity to purchase this kind of parcel. Do not walk property without appt. (id:58073)
201 South Ocean Drive
Oshawa, Ontario
Welcome to this beautiful North Oshawa residence house. Located within a vibrant community complete with playgrounds,fields, and a school within walking distance. You can also enjoy the benefits of the shopping plaza located minutes from the property, with grocery stores, restaurants and more. All-brick, detached home. Featuring Double Door Entrance, Four Bedrooms, Four Bathrooms and a 2nd floor laundry. Kitchen comes complete with Quartz Counter-top, New Gas oven and stainless steel appliances. Huge Windows, upgraded new wooden stairs, Main floor with Hard wood flooring. Great Layout, Large Master With Elegant 5 PC En-suite, with Glass Shower Enclosure. Electric F/P In The Great Room and Master Bedroom. Separate entrance for Basement With a Finished large Room and full Bathroom. **** EXTRAS **** S/S Appliances Fridge, Stove, Dishwasher, Range Hood, Washer & Dryer, Blinds, Wi-Fi Thermostat, Hot Water Tank. (id:58073)
845 Sylvia Street
Oshawa, Ontario
Welcome to the renovated, spacious bungalow of your dreams located a quiet hamlet of Lakeview Oshawa. The home's main level features an open concept floor plan with quality finishes including glistening laminate floors and a huge windows providing natural light throughout. The modern kitchen features stainless steel appliances, quartz countertops and durable laminate floors. The 3 massive bedrooms are well lit and freshly painted with roomy closets. The bright and expansive lower level boast additional living space with a separate entrance including 2 bedrooms and combined living and dining room. The lower level kitchen is a convenient addition with a fridge and stove included. The massive backyard is perfect for entertaining or creating a seasonal garden. Within close proximity to schools, places of worship, community centre, walking trails, the lake, shopping, transit, and the 401 for an easy commute to the city. This home is a great opportunity for first time buyers or investors. (id:58073)
1102 - 1600 Charles Street E
Whitby, Ontario
Steps to the GO Train, Transit, Shopping, Waterfront Walking Trails, Whitby Marina, Iroquois Sports Complex, and Parks! Easy Commute to Toronto via 401/412/407. Beautifully renovated Executive Condo Penthouse with an amazing wall of windows with sunset views to the west! Approximately 1546 sf plus 281 sf of a wrap-around balcony with full sun for gardening or entertaining family and friends! Stunning Designer Renovations to include a renovated kitchen with quartz counters, a dining nook, 2 spacious bedrooms with renovated ensuites and walk-in closets. 3rd bedroom is currently used as a den. Renovated powder room and Ensuite Laundry. It also includes 2 underground parking spaces. The Port Whitby area is a busy hub with year-round activities for the whole family. Five-minute stroll to the Lakefront. Two-minute walk to the GO Train for Commuters. **** EXTRAS **** Building Amenities include a roof top terrace, BBQ & Firepit, Exercise Room, Indoor Pool, Guest Suite, Party Rm, Games Rm with Pool table, Concierge, Internet and visitor parking. (id:58073)
65 Seward Crescent
Ajax, Ontario
Lifted from the pages of a magazine! This immaculate 4 bedroom Tribute 'McLaren' model features extensive hardwood floors, california shutters, elegant wainscotting, crown moulding, 9ft ceilings, freshly painted in neutral decor, convenient side door entry, inground sprinkler system & the list goes on... Nestled on a manicured corner lot in the heart of ajax. Designed with entertaining in mind this fabulous floor plan offers elegant formal living & dining rooms plus additional family room with cozy gas fireplace with custom stone surround. Recently renovated family sized kitchen boasting gorgeous quartz counters, backsplash, stainless steel appliances, ceramic floors & spacious breakfast area with sliding glass walk-out to the interlocking patio & private backyard oasis with gazebo & garden shed! The gorgeous hardwood staircase with wrought iron spindles leads you to the 4 generous bedrooms including the primary retreat with walk-in closet & updated spa like 4pc ensuite complete with quartz counters, relaxing soaker tub & glass shower. Laundry room with backsplash & built-in shelving. Renovated 4pc bath with quartz counters! The unspoiled basement offers a rough-in bath, above grade windows & endless possibilities. Walking distance to rec centres, shopping, parks, all schools including french immersion & easy 401/407/412 highway access for commuters! **** EXTRAS **** Roof 2017, roughed in c/vac, roughed in for alarm. (id:58073)
149 Simcoe Street S
Oshawa, Ontario
2 for 1 Deal *** 2 Business under 1 Roof*** Take-out Fried Chicken QSR Restaurant & Pizzeria Business for Sale.***Turn-Key Businesses Ready for Your Own Brand*** Strategically situated in a high-traffic area with ample parking at the back, this location offers excellent visibility and accessibility, ensuring a steady flow of customers for walk-ins and deliveries. The restaurant is fully equipped with state-of-the-art kitchen facilities, including fryers, ovens, prep stations, POS System and everything needed to continue operations seamlessly. Enjoy multiple revenue streams from dine-in, take-out, delivery, and catering services. The potential for growth and expansion is limitless. Seize the chance to own a profitable and in Oshawa with vibrant and rapidly growing community with a diverse population and a strong economy. Whether you're an experienced restaurateur or a first-time business owner, this turnkey operation offers immense potential for growth and success. **** EXTRAS **** Pizza Store Equipment:3 Displays TV, Makeup cooler, Pizza cutting table, Pizza wormer track, 2 XLT OvenAVI Hood , walking cooler, one freezer, Two POS machines (id:58073)
1 - 333 King Street W
Oshawa, Ontario
Almost 3 Year old Indian Grocery Store in Oshawa. (id:58073)
204 South Ocean Drive
Oshawa, Ontario
Welcome to 204 South Ocean Dr., in North Oshawa - a modern home, 7 years new, offering 3 bedrooms and 3 bathrooms with an open concept design and stylish updates in the kitchen and bathrooms. Conveniently located close to all amenities, this home is ideal for families or professionals looking for a perfect blend of luxury and convenience. The main level offers a stunning design with a sought-after layout. After being initially impressed by the inviting curb appeal, you can step onto the covered front porch and through the sleek front door into the spacious foyer with an ideally located powder room! The dining room greets you with the open Oak staircase overlooking the space, while the elegant, rich laminate floors lead you to the back of the home where you will find the primary living space. The kitchen features modern stainless steel appliances, white cabinetry, and a water filter, all complemented by a beautiful countertop that extends to a breakfast bar, ideal for casual dining. Flowing into the breakfast and living room the space is completely open-concept and overlooks the fully fenced backyard with a custom shed, garden and spacious deck - perfect for relaxation and entertainment! Finish off the bright, airy main floor, freshly painted, with the cute and convenient laundry room and direct access to the garage! Up to the second floor, you will find large bedrooms with plush carpeting and well-designed bathrooms. The primary bedroom offers a 4 piece ensuite bathroom with a separate soaker tub and an upgraded glass shower! Additionally, this bedroom offers a walk-in closet and overlooks the peaceful backyard. Both of the secondary bedrooms are good sizes and share access to another 4-piece bathroom. The unfinished basement awaits your personal preferences and requirements but includes a rough-in for an additional bathroom, alongside a useful workbench. **** EXTRAS **** Located in a welcoming community with parks, schools and shopping just steps away and quick access to the 407 for commuters! (id:58073)
316 Maine Street
Oshawa, Ontario
Hurry....One-of-a-kind Bungalow in popular ""Kedron"" community. First time on market! Impeccably maintained inside & out! Maintenance-free vinyl siding on all buildings. Level, fenced, pool-sized Lot approx 100x150ft! Open concept updated Kitchen has granite counters, built-in appliances including wine cooler. Dining room has oak hardwood (the original living room). An Entertainer's Delight! Sunken sitting/living room off kitchen has free-standing gas fp, w/out thru French doors to Patio & outbuilding with heat/hydro and french doors (once single garage/pool house/now detached ""Lanai""/Hobby space/workshop--You Choose!) Dream-home 2022 addition is a must-see! Currently a great-room/bedroom with radiant in-floor heating, pot-lights, 10' ceiling, modern floor-to-ceiling gas fireplace, full wall of closet space, 3 sets of french doors to patio + its own luxurious 4-piece Spa-like ensuite, with soaker tub, fully accessible custom shower stall, modern raised toilet, Italian faucets & high-end fixtures. Double Car garage and driveway = parking galore! (total 8 cars!) Finished basement features Rec room with free-standing gas fireplace, a Den with 2 closets, and a finished office/storage room with S-facing above-grade window. Off the downstairs foyer is a cold room/cantina (wine cellar?), and off the unfinished Utility/Laundry room is a 3 piece washroom with shower stall. **** EXTRAS **** Truly, this well-loved, clean, and cared-for home is one-of-a-kind. Perfect for entertaining many friends & family. Plenty of Parking and \"big toy\" storage. Window coverings include California shutters, & e-shades in great room. (id:58073)
358 Travail Avenue
Oshawa, Ontario
Welcome to 358 Travail Ave, Spectacular opportunity to own a stunning bungalow in the sought after Kedron community of Oshawa. Highly respected Jeffery Home's Energy Star build. Functional open concept main living, Kitchen has centre island w/ quartz counters overlooking the living room, w/i pantry and eat-in area that has a W/O to a beautiful backyard space w/ a copper ionized pool and 3 season Gazebo w/ gas f/p and tv. This backyard is an entertainers dream. Hardwood floors t/o the main, Living w/16ft vaulted ceilings and gas f/p, formal dining rm, prim bed also has vaulted ceilings, 4 pc ensuite & w/i closet. 2nd b/r converted to office, Finished basement with high ceilings offers a large family room rec space, 3rd and 4th bed rooms and a full 3 piece washroom. **** EXTRAS **** Low maintenance copper ionized heated swimming pool, stunning landscape & exterior living space that is jaw dropping, South fronting home so sun all day long. Tastefully updated and spacious. (id:58073)
85 Arlington Avenue
Oshawa, Ontario
Beautiful Character Home Sitting On A Premium Wide Lot Wrapped In Mature Trees, Sitting On A Quiet Dead-End Street In One Of Oshawas Most Sought After Neighbourhoods, ONeill! Walking Distance To Alexandra Park, Oshawa Golf Club, And Some Of The Citys Most Sought After Elementary & High Schools. Separate Side Entrance To Finished Basement With Recroom & 3-Pc Bath. This Solid Home Features Original Vintage Charm Throughout Including Original Wood Staircase, Baseboards & Trim. Main Floor Dining Room, Living Room & Eat-In Kitchen With Walk-Out To Spacious Deck Overlooking The Fabulous Backyard! Upper Level Features 3 Bedrooms (Huge Primary Bedroom!) And 4-Pc Bath With Clawfoot Tub. Bonus Attic Space Available To Finish- Entry Through The Staircase In The Primary Bedroom Closet Leads You Up To The Perfect 3rd Storey Loft! Use For Storage Or Finish It For Bonus Living Space! Extra Wide Lot Offers Tons Of Parking And Space To Expand! Perfect Location With The Oshawa Golf Club Right At The End Of The Street! (id:58073)
12 Gandy Court
Ajax, Ontario
Your dream home awaits! Located on a quiet court in a friendly neighbourhood, this home is perfect for anyone: newlyweds, a growing family, upsizing, and/or investors! Completely turn key, This 4 Bedroom home boasts everything you could possibly ask for: Dining and Living room spaces flow into the open concept eat-in kitchen, with quartz countertops, stainless steel appliances, and walk-out to a beautiful patio! Main Level with Office - can be converted into a 5th Bedroom! Your backyard Oasis is beautifully landscaped, with an In-ground Pool for those hot summer days with friends and family! Lower level features a large Rec room with a fireplace (2 total - 1 gas and 1 wood burning fireplace) and an additional room perfect for an at home Gym! Walking Distance to schools, shops, transit, Hwys and more! You don't want to miss out on this amazing gem! (id:58073)
59 Waywell Street
Whitby, Ontario
Opulence and grandeur! Multi-generational living with this degree of luxury will not be found anywhere else in the GTA! Two completely sound-proofed, individually metered for gas and hydro, separate jaw-dropping living spaces, with no expense spared on finishings. Soaring 18' vaulted ceilings, professionally designed with exquisite finishings. This home is perfect for those with fine taste wanting to live with loved ones or friends - but with separate quarters. Built in 2022, the first living space is a bungaloft with a main floor principal suite w/ massive closet & spa-like ensuite, main floor office (or second bedroom) plus two more bedrooms upstairs, each with ensuites. As if the 3,050sf of interior space isn't enough, a 550sf south facing balcony offers unique outdoor living! The second 1,800sf living space is a walkout to the backyard, featuring custom garden doors and stamped concrete patio, with 3 beds & 2 baths plus its own laundry. The kitchens are all high end w/custom built **** EXTRAS **** cabinetry and quartz counters. Built in speakers, security system with cameras and motorized blinds. Extra deep garage has water and is sloped for perfect drainage. This legal duplex could also be a lucrative income generating investment! (id:58073)
456 Sedan Crescent
Oshawa, Ontario
Fantastic 4 Level Backsplit With Walk Out Basement And A 350' Deep Back Yard Provides Tons Of Opportunity!! Head Into The Open Concept Living & Dining Room With Hardwood Floors And A Big Bay Window Bringing In Tons Of Natural Light, Kitchen Includes Gas Stove And A Side Entrance. Upper Floor Is Equipped With 2 Spacious Bedrooms And A 4pc Bath. Head Down To The Lower Floor With An Additional 2 Bedrooms, One Of Which Includes A Walk Out To The Deck Overlooking The Huge Deep Lot Backyard Where You'll Find A Pond, Fruit Trees (Cherry X2, Peach, Hazelnut, Crabapple) Goji Berry Bush , Mulberry Bush And Kiwi And Grape Vines. You Will Also Find Some Garden Beds For Veggies And Herbs. There's Unlimited Potential In This Private Backyard! Unfinished Basement Includes Laundry Area And Tons Of Opportunity To Create Your Own Space! This Opportunity Is Unheard Of And Can Be Yours If You Act Fast Enough. **** EXTRAS **** Shingles 2017. Located On A Quiet Dead End Street, Close To Parks & Playgrounds. Easy Access To The 401 Making Commuting A Breeze And Lots Of Dining, Shopping, & Other Amenities Nearby! (id:58073)
4 Calistoga Drive
Whitby, Ontario
Custom Built Bungalow Located In Sought After Brawley Estates An Enclave Of Custom Crafted Residences. This Executive Estate Home Boasts 3781 Sq Feet On The Main Floor With 3 Beds & 4 Baths. Situated On A Private 2.3 Acre Lot With Extensive Landscaping And Large Covered Outdoor Porch Overlooking Lush Gardens. Main Floor Features Many Luxurious Finishes With Grand Front Entrance, Open Concept Great Room With Custom Fireplace And Mantle Overlooking Gourmet Designer Kitchen, Hardwood Floors, 10,12 And 14 Foot Decorative Ceilings Throughout. The Grand Master Features A Crystal Fireplace With Stone Surround, 5 Piece En-suite With Heated Floors And Spacious Walk-In Closet. The Unfinished Basement Offers An Additional 3700 Sq Feet Of Living Space And Awaits Your Personal Vision With 9 Foot Ceilings & Walk-Out. **** EXTRAS **** Stainless Steel Fridge, Stove, Built In Wall Oven And Microwave, Washer, Dryer, All Electric Light Fixtures, Central Vac, In-Ground Sprinkler System, Garage Door Opener & Remotes(2), All Blinds. (id:58073)
79 - 222 Pearson Street
Oshawa, Ontario
Welcome to your charming abode nestled in the heart of a family-friendly complex, where convenience meets comfort. This delightful 3-bedroom condo townhouse offers a perfect blend of space, functionality, and warmth that is awaiting your personal touch. The main floor features the dining room and kitchen seamlessly integrated, overlooking the inviting living room with vaulted ceilings and sliding doors that head out to your own backyard. Venture downstairs to the finished basement providing additional space for all your needs. Conveniently located close to schools, restaurants, and shops everything you need is within easy reach! (id:58073)
310 Albert Street
Oshawa, Ontario
Looking to get into the market? This versatile property provides options for first time home buyers (live in one unit while the other unit is rented), investors, or families with students going to school in the area. Walking distance to the future GO Station. Quick commute to Ontario Tech & Durham College along with easy access to the 401. Upper 2 bedroom & 1 bath unit with open concept living/dining area (move in or set your own rent). The main level unit is also a 2 bedroom & 1 bath unit. Join the wave of transformation sweeping through the neighborhood as local initiatives and development projects highlight the growth potential. **** EXTRAS **** 2 Fridges, 2 Stoves, Washer & Dryer, Hot Water Tank (id:58073)
48 St. Augustine Drive
Whitby, Ontario
Outstanding quality finishes in this newly constructed Delta-Rae Home. This property is currently under construction. Enjoy all the fine details put into this home. Here, you will find a spacious great room finished with a floor to ceiling panelled fireplace mantel with built-in electric fireplace. You'll find, a custom designed kitchen with stunning quartz countertop, 9 foot ceiling on the main floor, smooth ceilings throughout all finished areas, quartz countertops in all finished bathrooms, a freestanding tub in the primary ensuite along double sink vanity and large shower. You'll find a second floor laundry, engineered hardwood on the main level and upper hallway, 200 amp service and much more! ** This is a linked property.** **** EXTRAS **** A walk away to great neighbourhood amenities , schools, public transit and access to HWY 401 and A walk away to great neighbourhood amenities , schools, public transit and access to HWY 401 and 407. (id:58073)
1111 - 712 Rossland Road E
Whitby, Ontario
Well Named Address, Whitby's "" The Connoisseur "" Spotless 1 Bed plus Solarium/Dining Room ! Comfortable N/East Views (No Scorching Summer Sun) Full Size Ensuite Laundry. Terrific Kitchen with Breakfast Bar with Concrete and Stainless Steel Counters Plus Pantry,Dishwasher and Bright Pot Lighting. Over 900 Sq Ft plus a 36 Sq Ft Locker 6 Ft High for Secure off season storage. Recently Renovated Common Areas and Amenities! Complete with Bbq Patio, Party/Games Room with Full Kitchen ( Have a Family Reunion), Billiards,Gym,Pool and Hot Tub ! Secure Underground Parking Space 30 Steps to the Elevators,I Measured :). See Virtual Tour. https://unbranded.youriguide.com/14e95_712_rossland_rd_e_whitby_on/ One Of The Best Condo's in Durham Imo **** EXTRAS **** Washer,Dryer,Dishwasher,Fridge,Stove. (id:58073)
352 Kinmount Crescent
Oshawa, Ontario
Stunning/Freshly Painted Throughout 4 Level Backsplit With Gorgeous Fully Fenced Private Back Yard. Very Well Cared For Home Featuring A Mudroom Entrance Leading Into Updated/Spacious Kitchen. Open Concept Living And Dining Room Perfect For Entertaining, Plus A Large Bay Window Offering Plenty Of Natural Sunlight. Oversized Master Bedroom With A Massive Walk-In Closet. Separate Side Entrance To Lower Level And Basement. Finished Basement With Rec Room, Extra Bedroom, Laundry/Utility Room And 2-Pc Bathroom. Great Family Safe Neighborhood Close To 401,Lake Ontario, Schools, Church, Transit, Shopping, Parks And All Amenities. **** EXTRAS **** Upgraded SPC Waterproof Vinyl Flooring Throughout(2022), Furnance/AC(2022), Shingles(2020), Driveway(2022), Easetrough/Downspout(2022), Dishwasher(2024), Other Appliances(2022), Smart Thermostat(2017), East Side Of Fence(2022) (id:58073)
35 Sadler Crescent
Scugog, Ontario
Welcome to this charming 2 + 1 bedroom all brick bungalow nestled on fabulous pie shaped lot complete with inground pool . Enter the home through enclosed front porch, discover a spacious combined living/dining area full of natural light, main floor laundry, access to double garage. Main floor boasts 9ft ceilings throughout enjoy the bright kitchen with breakfast bar and spacious eat in area. Inviting great room, gleaming hardwood floors, cathedral ceilings and cozy gas fireplace. Retreat to the large primary bedroom, hardwood floors, 4 pc bath & walk-in closet. The finished basement offers additional living space for entertaining in large rec room, 3 pc bathroom w/heated floor, double doors lead to the third generous sized bedroom. Another room with window could be office or playroom and has second door to spacious utility/workshop area. Outside enjoy your own private backyard oasis with deck, gazebo, pool shed w/2 pc bath, and inground kidney shaped pool surrounded with lush gardens. **** EXTRAS **** Shingles-(house, shed & gazebo 2019),2 pc bath in pool shed hooked up w/cold water (is drained in winter), pool filter & liner replaced +/-2021, pool to be opened end of May by Crystal Pools & new solar cover ordered. (id:58073)
930 Dublin Street
Whitby, Ontario
Welcome To A Fully Renovated Family Home In Sought-After Neighborhood. Spacious 4 Bedrooms, 4 Level Backsplit. Open Concept With Pot Light, Large Family Room With Bay Window, Wood Fireplace, Walkout To Big Backyard With Garden Shed. Garage Access From Foyer, New Flooring Through The House. New Kitchen With Quartz Countertop And Stainless Steel Appliances, Newly Finished Basement With an In-Law Suite And Kitchenett, Extended Driveway Accommodates Parking For 3 Cars With New Interlock. New Garage Door, New Exterior Paint And New Windows. This Home Is Move In Ready, Close Proximity To Schools, Daycares, Shopping And Transit. Minutes From The 401 (id:58073)
550 Adelaide Avenue W
Oshawa, Ontario
Are You Looking For A Versatile Property With Endless Possibilities Of Being Your Next Investment Property Or Primary Residence? Look No Further! This Newly Renovated 4+2 Bedroom Home - With 2 Kitchens & A Separate Entrance Is A Property That Presents An Outstanding Opportunity For Investors & Homebuyers Looking To Tap Into The Lucrative World Of Real Estate! This Property Sits On A Massive 71 X 110 Ft Lot W/ A Private Driveway Providing Ample Parking Space - Designed With Both Comfort And Functionality In Mind. Additionally, The Separate Entrance For The Basement Adds An Extra Layer Of Privacy And Autonomy For Residents. Whether You're Looking To Accommodate A Large Family, Have Space For Guests, Or Even Explore Rental Opportunities, This Property Truly Caters To Diverse Needs & Lifestyles. Book Your Showing Today! **** EXTRAS **** Current Rental Amounts - In Attachment; Vacant Possession Also Available! (id:58073)
Welcome to Durham region!
The Regional Municipality of Durham, informally referred to as Durham Region, is a regional municipality in Southern Ontario, Canada. Located east of Toronto and the Regional Municipality of York, Durham forms the east-end of the Greater Toronto Area and the core part of the Golden Horseshoe region. It has an area of approximately 2,500 km2 (970 sq mi). With easy access to City and Country, there’s so much to love when you live here!
