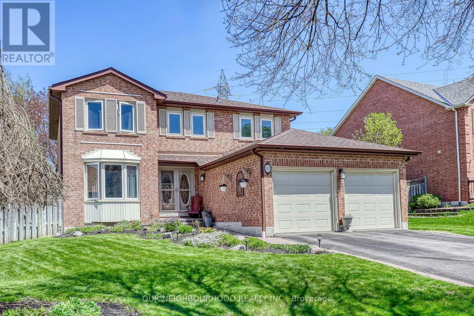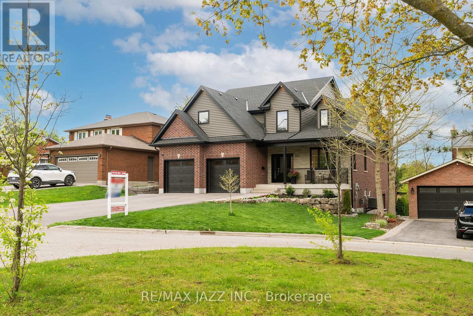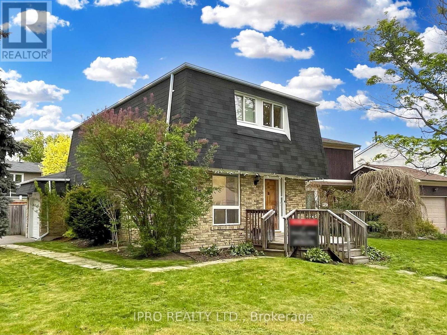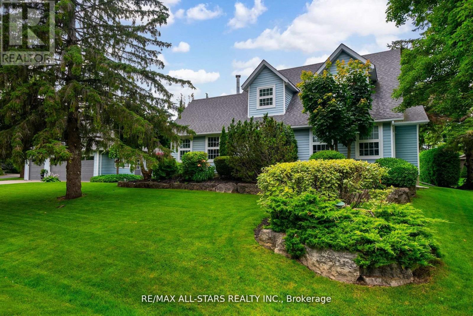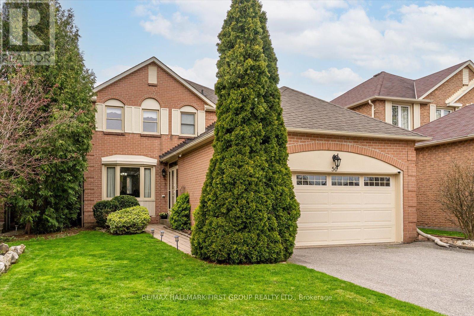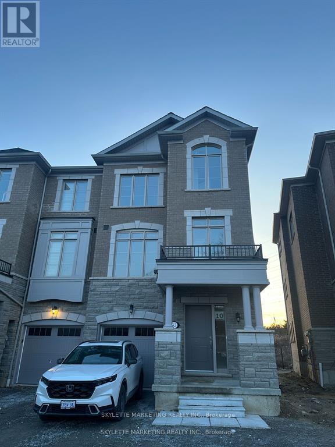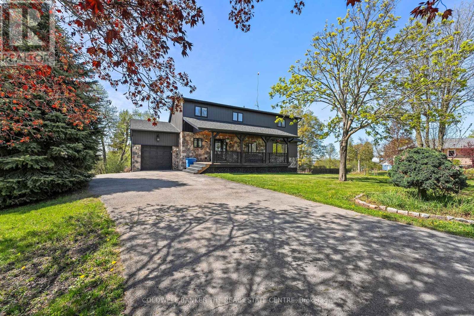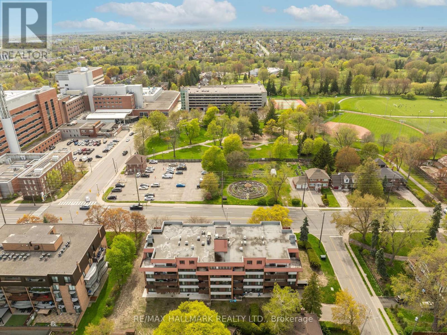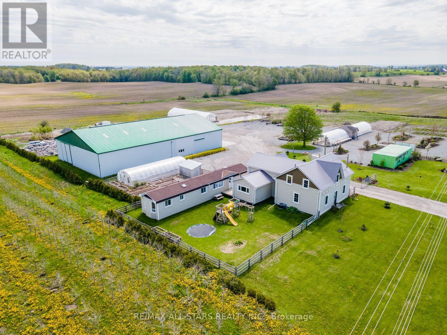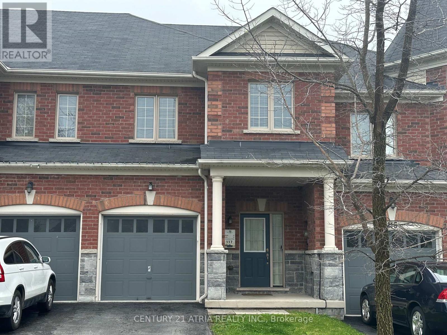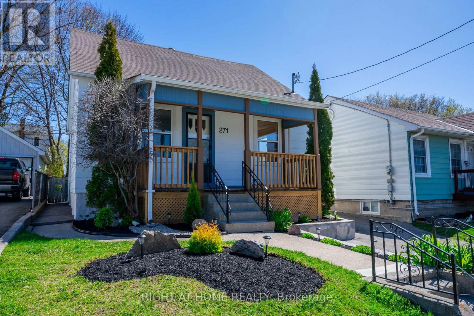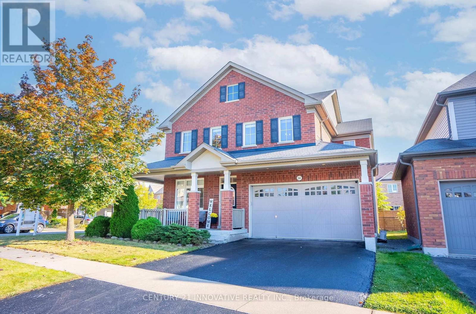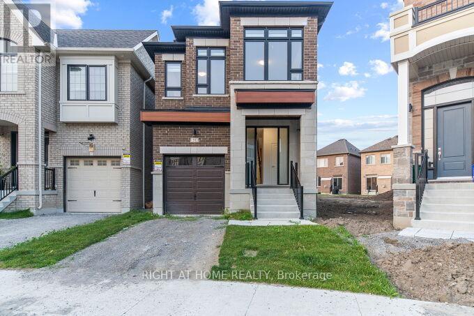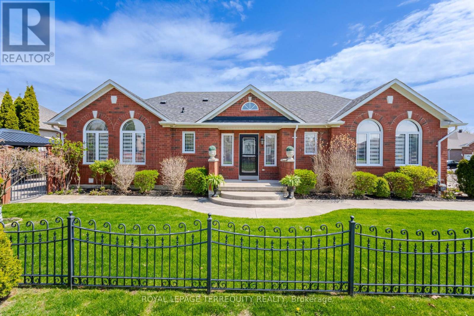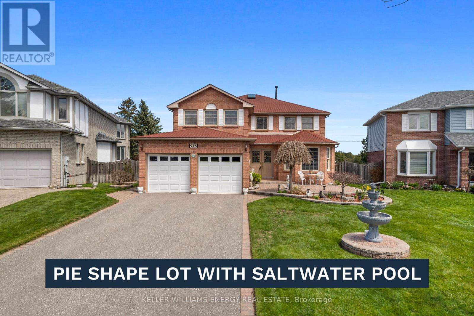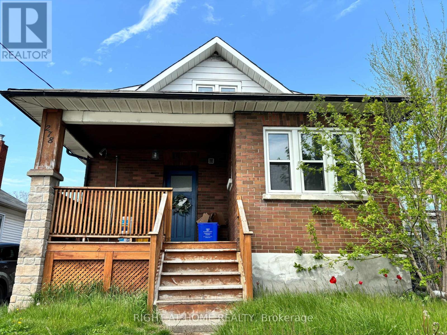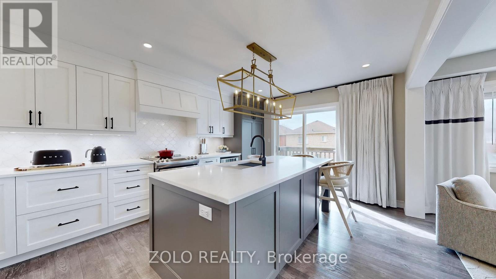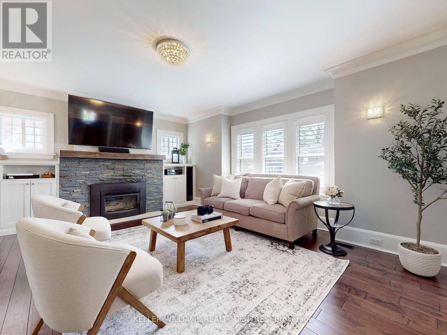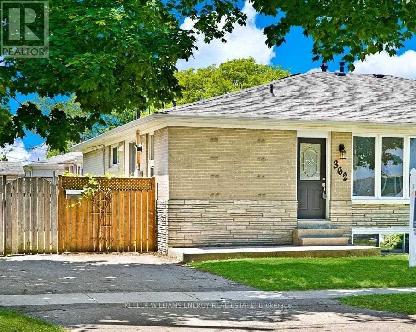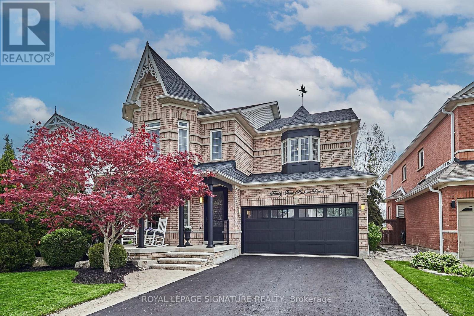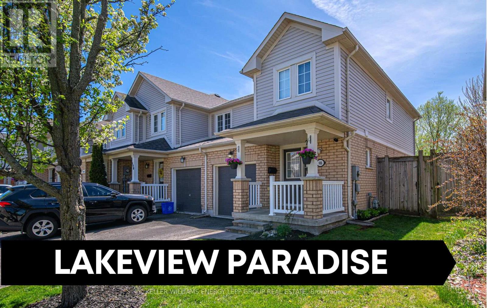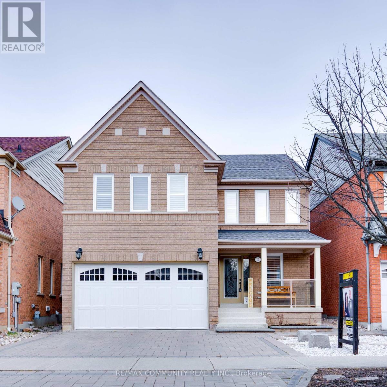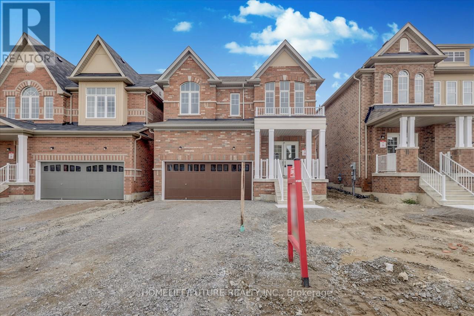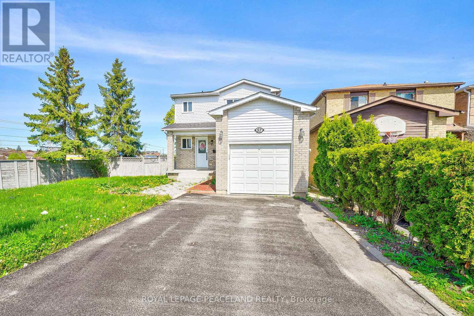what's for sale in
durham?
Check out the latest real estate listings in Oshawa, Whitby, Ajax and more! Don’t see what you are looking for? Contact me so I can help you find your dream slice of real estate paradise!
LOADING
101 Glen Hill Dr
Whitby, Ontario
Beautiful 4 Bedroom 3 Bathroom Home Located In A High Demand Family Friendly Neighbourhood. Interlocking Brick Walkways With Perennial Garden, 2 Car Garage With Access To Main Floor Laundry, Which Also Has A Door To Side Yard. 2000+ Square Ft. Perfect For A Large Growing Family. Main Floor Features: Crown Moulding, Open Foyer, Sweeping Oak Staircase, 2 Pc Powder Room, French Doors, Gleaming Hardwood Floors In Livingroom/Dining room /Family room And Sunroom. Cozy Up In Front Of The Gas Fireplace In The Family Room On Cold Winter Nights. Large Sun-Filled Eat-In Kitchen, Breakfast Bar, Updated Cabinetry, Stainless Steel Appliances, Vinyl Flooring, Walk-Out To Interlocking Patio And A Large Fenced Yard Great For Summer Entertaining! California Shutters In Kitchen, Sunroom, Family Room and Laundry Room. 3 Skylights For Extra Daylight In The Sunroom. Upstairs: 4 Large Bedrooms, Crown Moulding, Primary Bedroom With Walk-In Closet, 4 Pc Ensuite, Plus 2nd 4pc Bathroom. Perfect Home For A Growing Family! **** EXTRAS **** Windows In Basement Will Be Replaced Before Closing. Added Attic Insulation In 2014. (id:58073)
371 Ellesmere Crt
Oshawa, Ontario
Welcome to Luxury Custom built Home (2,998 sq ft + 1409 sq ft walk out basement) situated on Ravine Lot, In Mature Neighbourhood, On Quiet Court. Open Concept Main With Office Features Hardwood, Wainscoting & 9' Ceilings. Gorgeous Kitchen offers walking pantry, central island and Open To Living Space That Walks Out To luxury Duradek With No Neighbours Behind. Beautiful Mudroom Leads To Drywalled & Insulated Double Garage. Upstairs Boasts Hardwood, 4 Large bedrooms and 2 Heated Floor Bathrooms. Finished Walkout Basement with beautiful views of the ravine , 9' Ceilings, second kitchen for family to stay and 5th bedroom & Heated Floor Semi-Ensuite. (id:58073)
25 Ivanic Crt
Whitby, Ontario
Absolute gorgeous corner lot in the heart of Whitby. Situated in the coveted Pringle Creek. Renovated 3 bed detached home with newer floors, kitchen and more. Fully finished home with open concept floor plan offering tons of natural light flow, massive yard for entertainment. Finished basement can be used for extra entertainment space or secondary master suite with a full washroom. This home offers multiple unique opportunities for growing families, empty nesters or renovators. Extra large yard for entertaining, deck with gazebo, attached garage and 4 car driveway. **** EXTRAS **** Superb location. Close to all amenities: Schools, highways, grocery, shopping, restaurants and more! (id:58073)
276 Union Ave
Scugog, Ontario
Looking For Charming and Unique?? Check Out This Custom Built Home On Parklike Grounds. Walk To Coveted Queen St In Waterfront Community Of PORT PERRY. RARE Triple Bay Coach House With Finished In-Law Suite Featuring: Bath, Kitchenette, Bedsitting Room. Garage Is Drywalled and Insulated With FAE Furnace, Gas Fireplace Insert, HWH, Etc. Residence Features A Gracious 2-Storey Front Entry Hall With Open Staircase, A Handsome South Exposed Great Room With Soaring Ceilings And Wood-Burning Fireplace. Separate Dining Room With Picture Window Views Overlooking Beautiful Grounds. The Party-sized Kitchen With Ensuite Laundry and Walk-through Pantry Has An Oversized Glass Walkout to The Private Sun Deck. Upper Floor Offers A Privately Positioned Primary Bedroom With Awesome New Ensuite Bath Featuring Glass Shower, Free Standing Soaker Tub, Double Sink Vanity. Second Bedroom With Full Bath Adjacent. Nicely Developed Basement With Bathroom, Lounge With Gas Fireplace And 2 Additional Bedrooms. All Showcased On A Spectacularly Maintained Hedged & Manicured Lot!Extras:6"" Engineered Hardwood 2024, Upper Baths 2024, Some Pot Lighting 2024, Loft Deck '22, Sliding Door '22.Gar. Doors **** EXTRAS **** 6"" Engineered Hardwood 2024, Upper Baths 2024, Some Pot Lighting 2024, Loft Deck '22, Sliding Door '22.Gar. Doors '22, House A/C New 2020, Water Soft. '17, Shingles and Skylight 2016, Most Windows Replaced. Gas cost last 6 months $724.00 (id:58073)
56 Addley Cres
Ajax, Ontario
Welcome to 56 Addley Crescent! This turn-key three-bedroom, three-bathroom home is located in a quiet family friendly neighbourhood boasting a double car garage and is meticulously maintained both inside and out! Upon entry, a welcoming foyer leads you to elegant formal living room and seprate dining room with bay window. The sunlit kitchen is complete with a two-sided breakfast bar overlooking the sunken family room. With its soaring 9-foot ceilings, cozy wood burning fireplace, and seamless flow to the private, fully fenced backyard, this space is perfect for both relaxation and entertaining. Outside, discover a spectacular backyard with mature gardens, a spacious deck, and sunny south exposure. Retreat to the primary bedroom which provides wall-to-wall his & her closets and a 4-piece ensuite. Additional bedrooms offer ample space and large closets, plus an updated 4-piece bathroom. The finished basement adds versatility to the home, featuring a fourth bedroom, an open-concept recreation area, and a sizable laundry room with tons of storage space. Direct garage access via the breezeway and a spacious driveway provide hassle-free parking and no sidewalk to shovel. Updates include newer windows, furnace, and shingles, ensuring peace of mind for years to come. Located in one of the best pockets in Westney Heights! Close to all major conveniences. (id:58073)
32 Coote Crt
Ajax, Ontario
""""""Motivated seller"""""" Welcome to a brand new freehold townhome! Nestled in a peace cul-de-sac, this peaceful residence offers a scenic backdrop of lush greenery. Boasting three bedrooms plus Den and four bathrooms (2 full and 2 half), this end unit townhome ensures unparalleled comfort. Step inside to discover its harmonious open-concept design, seamlessly blending the living area, kitchen, dining space, and great room. Walkout to backyard, creating a warm atmosphere with easy access to the backyard, while the main level showcases impressive High ceilings, 9ft providing a spacious and airy ambiance. Enhancing its charm, the home features, Balcony that offers tranquil views of the backyard and wooded area. Covered under Tarion warranty, the home features quartz countertops, natural stairs, and beautiful flooring. Conveniently located near shopping centers, Highway 407 and 401, schools, restaurants, place of worship and much more. (id:58073)
35 Scugog Point Cres
Scugog, Ontario
Welcome to 35 Scugog Point Cres with spectacular views, countless upgrades & deeded access to shared dock, boat launch & beach. This home has it all nestled in a family friendly crescent. Sitting on a lg dbl lot with endless potential. Upon entering this home, you will be enthralled by the airy open concept & immediate picturesque views of the lake. The great room boasts cathedral ceilings, wood burning fireplace & w/o to the spacious deck. The kitchen is an entertainers dream! Massive centre island, plenty of counter space, gas stove, dbl hoods and another w/o to the deck. Enter the dining room with a gas fireplace & exposed beam. The front living room can be used as a cozy, quiet space or an office. Main floor laundry & mud room off the lg front foyer. This home has 4 bdrms on the upper level, the Primary with a gas fireplace, 3 pc en-suite & more stunning sunset views. Perfect for a nanny suite, multi generational living or income potential, the basement has a separate entrance through the w/o, a full kitchen, renovated bathroom w/laundry and the 5th bedroom. The front covered porch is perfect for relaxing & the newer back deck, with access to the garage has enough space for dining, lounging * entertaining. Plus Lots of room for outdoor toys with the extended driveway to the backyard with an additional garage or workshop! Enjoy serene cottage living, with easy access to lake life for summer & winter activities. Minutes to Port Perry shops, restaurants and big box stores. This home has great features to suit many lifestyles and is move-in ready! **** EXTRAS **** Windows, AC, roof, deck, kitchen, lower bathrooms within 5 years. UV system (2022), Painted throughout (2024) (id:58073)
#305 -363 Simcoe St N
Oshawa, Ontario
Welcome to 305-363 Simcoe St N., Oshawa, a spacious, west-facing, 2-bedroom unit, ideally located within The Aberdeen! This condo offers easy access to essential services and leisure activities, situated on main bus routes, close to Lakeridge Health Oshawa Hospital, shopping, and Costco. It is nestled in a charming neighbourhood, with spectacular Century homes where mature trees line the streets. The unit offers an extra large balcony, accessed from the living room and overlooking Alexandra Park, a community garden and the Oshawa Golf & Curling Club just beyond. Inside the condo, you will find 2 bedrooms, 1 4-piece bathroom, an open-concept living and dining room, a separate kitchen, a stackable washer and dryer, and parquet hardwood flooring. The condo is ready for your personal touches and preferred design updates and style! The heating is an updated electric forced air with central A/C, while it additionally offers electric baseboards which still function. The electricity costs, along with most other expenses, are covered by the maintenance fees. There is a bright, clean and updated 4-piece bathroom and the solid concrete walls of the condo are great for reducing any sound from other units or traffic. The building is known to be quiet, clean, adult-occupied, and filled with respectful neighbours. There is also a locker for the unit, located in the basement for additional storage, and an underground parking space. The affordability of the condo is maximized with the maintenance fees covering all of the following - Heat, Cooling, Hydro, Cable TV, Building Insurance, Water, Common Elements and Parking!! Additionally, the building offers secured entrance and visitor parking. **** EXTRAS **** Locker number is S17 and also 305 on the door. Parking spot is number 12. (id:58073)
23901 Highway 12
Scugog, Ontario
Work from home: need space for your business? Starting a home based business? Extra space for family? Income potential: zoning allows for a 2nd dwelling! Updated century dwelling with 4+ bedrooms; updated roof shingles, gas furnace, central air, most of the house has been rewired, re-insulated; updated vinyl exterior siding and basement utility; net & clean; 128' x 70' metal clad storage building with 17'6' high ceiling clearance & 16' x 16' o/h doors into cold storage & into 35' x 85' gas heated workshop inside storage building with hydro/water; 960 sf mobile home set up as an office in good condition; multiple poly(green) houses; office/retail area with hydro/water; massive equipment/parking/staging area; workable lands now in nursery trees which will be removed; property mostly fenced; ready to move into! **** EXTRAS **** 400 amp electrical service with 100 amp in shop; generator ready at yard pole (id:58073)
117 Underwood Dr
Whitby, Ontario
Freehold Townhome in the Brooklin Whity area. No maint fee. Direct access to house from garage, well maintain 3 bedroom with finished basement. Spacious living room and dining area. lot of sunlight. Open concept kitchen, with upgraded quartz counter top and back splash, fenced backyard, no sidewalk, driveway may park additional 2 cars. Master bedroom with 3 pcs ensuite and walk in closet. Finished basement, living area can be additional bedroom along with closet space and 2 pcs washroom. Close to 407, Park, Golf Club, min away from Tim Hortons, schools, banks, church, supermarket and restaurants **** EXTRAS **** B/I speakers in Kitchen and Dining room, 2 x R/I speakers in Master Bedroom, Speaker in Master Bedroom (All speakers are in as is condition) (id:58073)
271 Drew St
Oshawa, Ontario
Charming Duplex In The Heart Of Oshawa! Attention Investors, First Time Buyers & Downsizers-Opportunity Is Knocking!! Welcome To 271 Drew St. A Meticulously Maintained & Cared For 2 Unit Property, Great Location & Completely Turn Key. Bright & Spacious Two Bedroom Main Floor Unit Boasts A Newly Renovated Four Piece Bathroom & Has A Mud Room With Basement Access Featuring High Ceilings. One Bedroom Upper Level Unit Includes A Newly Finished Sun Deck/Staircase, Four Piece Bathroom & Plenty Of Natural Light! Property Features Separate Front & Rear Entrances For Both Units. Plenty Of Parking, Separate Hydro Meters & Hot Water Tanks. Wonderful Curb Appeal, Don't Miss Out! **** EXTRAS **** Minutes To 401, Go Train, Shopping Centre, Schools & Restaurants. Main Floor Bathroom '24, Sun Deck/Stairs '24, New Carpet Main Floor Bedrooms '24, Most Windows On Main Floor '24, HVAC '20, (id:58073)
2463 Winlord Place
Oshawa, Ontario
Luxury living awaits in this Full Size 4-bed, 3-bath all-brick home on a corner lot in the much sought after Windfields community of Oshawa. The interior of this home is packed with features including hardwood floors throughout, custom carpentry accent walls, and upgraded lighting + plumbing fixtures. The eat-in kitchen features stainless steel appliances, granite counters, and a walk-out to a gazebo-adorned backyard. Sophisticated and cozy but LARGE + luxurious family room with gas fireplace. Enjoy potlights, smooth ceilings, and a HUGE wrap-around porch. Large primary retreat complete with custom walk in closets and 5 piece ensuite. Ample parking space with a double garage and double driveway. With Costco, schools, and college/university nearby, plus easy access to transit and highways, convenience is key. **** EXTRAS **** Main level laundry. Custom lighting and pot lights throughout. Gazebo and garden shed. Automatic garage door opener. Central AC, California shutters, and new fencing in rear yard. (id:58073)
51 Dorian Dr
Whitby, Ontario
Welcome to this luxurious modern contemporary masterpiece, boasting just over two years of age and situated on a premium PIE-shaped lot, offering one of the largest backyards on the street. With ample space, the backyard presents a canvas ready to be transformed into your very own private oasis tailored to your desires. Convenience meets luxury with its strategic location, mere minutes away from grocery stores, Thermea Spa, high ranked schools, banks and all essential amenities. Upgrades galore - over 60k spent on upgrades. Luxurious kitchen with Brass Finishings, upgraded light fixture in dining room, Marble floors in main foyer, kitchen and in primary bathroom. Oak staircase with Iron pickets. Convenient 2nd floor laundry. Soaring 9 ft ceilings on Main Floor and 9ft tray ceiling in the primary room. The primary suite is ideal for those seeking their own sanctuary, complete with separate His and Hers closets, providing ample storage and personalized space. **** EXTRAS **** Grass has been installed across the whole property. Drive way has been paved. **Must See Virtual Tour** Open House May 11th from 11am - 1pm and May 12th from 12-2pm (id:58073)
36 Bugelli Dr
Whitby, Ontario
Amazing Newly Renovated 4 (FOUR) Bedroom / 2 (TWO) Kitchens Tormina-Built Bungalow, On Sought-After Large Corner Lot, In Quiet Neighbourhood Across From Heber Down Conservation Area! This Sun-Filled Property Features A Coveted Versatile Layout Where The Basement Can Be Used As A Separate Apartment (For A Flexible Family Living Space Or Income Opportunity By Building A Separate Entrance Or Not). Your Choice On How To Use The Versatile 3rd Bedroom On The Main Floor, Which Can Also Be Used As A Family Room Or An Office. Over $150K In Renovations Within The Past 4 Years, Including A Brand New Designer Kitchen With A Hidden Range Hood, Flaunting A Stylish Backsplash. New Windows, New Water Heater, New Pot Lights & Light Fixtures. A New Double Door To The Patio Allows You To Bring The Outside In. Tons of Upgrades... Too Many To List! **** EXTRAS **** Wonderfully Located In ""Park Heaven"" Near Heber Down Conversation Area, Norista Park, Cullen Central Park, & McKinney Centre, Great Rated Schools, Groceries, Pharmacy & Much More. Minutes To Whitby Go.Easy Access To Transit, 401, 412 & 407. (id:58073)
915 Catskill Dr
Oshawa, Ontario
Never before offered for sale. Welcome to 915 Catskill Dr in Northglen, situated on the North/West border of Oshawa & Whitby. ""The Waterford"" model by Country Glen Homes. MUST SEE spotless pre-inspected 2,800+ Sqft 4-bedroom executive home on a spectacular 160ft PIE SHAPED irrigated lot with walkout basement, resort-like backyard with heated 36x18ft INGROUND SALTWATER POOL, 90ft of width at the rear & no neighbours behind! Its gorgeous curb appeal is something to be proud of, with interlock hardscaping complimented by manicured gardens and yard. A true representation of pride of ownership all around. Step into the main level where you will be greeted with pristine gleaming hardwood floors. Elegant french doors leading into the formal family room. Large main floor den makes for the perfect executive home office. Formal dining room. Living room with custom fireplace. Large main floor laundry room. Gorgeously renovated eat-in kitchen with Cambria quartz counters & gas range. Finished with utmost attention to detail. Spacious master bedroom with large walk-in closet and 5-piece ensuite boasting a jacuzzi. Additional spotless 5-piece bathroom on second level. Large partially finished walkout basement with huge workshop/storage room, huge cold cellar and 3-piece bath. Gorgeously landscaped private backyard oasis features a stunning balcony off the kitchen, two gas lines for BBQ's, beautiful hardscaping & MORE! You think you've seen pride of ownership? Wait until you see 915 Catskill Dr. Wont last! **** EXTRAS **** ***OPEN HOUSE SAT & SUN 2:00-4:00PM.*** No sign on property. (id:58073)
278 Bloor St W
Oshawa, Ontario
Perfect opportunity for first-time buyers, renovators, or investors! Continue with Current Use as Residential Or Convert to Commercial! Conveniently located with easy access to the 401 and directly off the main road to GM. Ideal for an office setup with its optimal layout and prime location. Recent renovations include a new roof (2023), upgraded windows (2021), a separate entrance to the basement, and updated electrical. Don't miss out on this attractive investment! (id:58073)
15 Oceanpearl Cres
Whitby, Ontario
MUST SEE!!! Immaculate And Gorgeous With Many Renovations And Upgrades. Walk-Out Basement That Could Be A 4th Bedroom.Centrally Located In The Blue Grass Meadows Community. Renovations Are Evident Throughout The House. Custom-Designed Kitchen With Oversized 8-feet Granite Island Countertop(2022) with Farmhouse Sink. Entirely New Lighting On The Main Floor. All Closet & Drawers Throughout Are Soft-Close. Fully Painted (2022). New Draperies And Panels On Main Floors (2023). Ken Shaw Custom Closet Designers In All Bedrooms (2022).The Entire Front Exterior Painted (2023). Storage Cabinets And Organizers With Soft Close Drawers Make It Ideal For Any Handyman To Build His Dream Workshop And Organize His Tools. **** EXTRAS **** Neighborhood School Nearby, short walk to Oceanpearl Park. Easy Walk Or Drive To Amenities Such As Whitby Mall, Kendalwood Plaza And Oshawa Centre. Minutes from Highway 401, 417, and 407. (id:58073)
300 William St E
Oshawa, Ontario
Absolutely Stunning Home Inside and Out in the heart of Oshawa! This Beautiful Detached 3+1 Bed, 3 Bath home boasts a Resort-like backyard, 216 deep and 59 at the rear. From the Stunning Pool (with fencing), Pool Cabana with Hydro, Decking and Fire Pit you are sure to enjoy those hot summer nights. On the Main Floor you will find Updated Hardwood Throughout, Luxurious Custom Kitchen with Quartz Counters, High-End Appliances, large walk-in pantry and open to the Dining Room with Doors to the Patio. The Living Room has a Beautiful Wood Fireplace and Wood Mantle w/ Custom Built-ins. The Second Level has 2 Beds, Office and 3-pc bath. You are sure to love the Top Floor w/ Large Primary Bedroom, walk-in closet and 4-pc Ensuite. The BSMT Features 1 Bed, 3-Piece Bath, Wet bar & separate entrance. Wiring & plumbing for Stove and Washer/Dryer also in place. Close to Costco, shopping, public transit, community centres, Restaurants & schools. Available, Drawings for new two car tandem Garage. **** EXTRAS **** A/C 2022, Fridge 2024, Pool Heater 2023, Pool Pump & Liner 2022, 3 BSMT Windows 2022, B/I Speaker in Kitchen, 200 amp electric panel 2023, Shingles approx. 2018. Down Draft Exhaust vent for gas cook top requires new fan. Pool Cleaner As-is. (id:58073)
362 Rosedale Dr
Whitby, Ontario
Legal 2 unit, semi detached bungalow in desirable downtown Whitby. Quiet neighbourhood located close to transit, hwy 401, shopping/entertainment, Pringle Creek Ravine, parks and French Immersion School. The main floor features a bright combined living/dining with large window and pot lighting, eat-in kitchen with quartz counters and 3 large bedrooms plus a 4pc main bath. Separate entrance to the lower unit features a combined living/dining also with pot lighting, kitchen, 2 bedrooms and 4pc bath. **** EXTRAS **** Fenced yard with garden shed. Parking for 3. Each unit is separately metered and has own laundry. (id:58073)
33 Hesham Dr
Whitby, Ontario
Discover a haven of tranquility and elegance in this meticulously maintained home in sought after Brooklin. Boasting 5+1 bedrooms and 4 baths, it's a sanctuary of comfort and space, with almost 3000 sq. ft, for your large, multi-generational, or growing family. Enjoy picturesque vistas of the neighboring golf course from your backyard, and from the expansive primary suite with sitting area, walk-in closet and 5pc ensuite. With a large patio, backing onto greenspace and a trail system. With original owners who have lavished care upon every detail, a sense of pride permeates throughout. The interior is bathed in natural light streaming through large windows, 9' ceilings on main floor, family room with gas fireplace, main floor laundry with access to garage. Beautiful eat-in kitchen with a butlers pantry, and granite countertops. This home is a must see! **** EXTRAS **** Furnace (2018) is owned, hardwood floors throughout main floor, New AC(2023),smart thermostat, doorbell camera, monitored alarm system with 2 motion sensors and window and door sensors, natural gas hookup for BBQ, 2 sheds, upgraded railings (id:58073)
988 Southport Dr
Oshawa, Ontario
Fabulous 3 bedroom, 3 bathroom corner unit townhome with an above-ground pool, situated on a picturesque hillside lot overlooking Lake Ontario. This beautifully updated home showcases a new basement, modern kitchen, fresh main floor flooring, new pot lights, and an upgraded powder room. Enjoy the convenience of direct garage access from within the home. The contemporary kitchen is equipped with newer appliances, and the primary bedroom boasts an ensuite bath and walk-in closet. Nestled on a spacious ravine lot, offering breathtaking views of Lake Ontario from hilltop vantage point. Ideally located just seconds away from a park and Highway 401, close to Lakeview Park for beachfront relaxation and easy access to Waterfront Park and the harbor. Click on the realtor's link to view the video, 3d tour and feature sheet. **** EXTRAS **** Finished basement (New) Added above ground pool, Newer appliances, Large Ravine lot on hill, New flooring on main floor, Laminate floor through home, New pot lights on main floor, New powder room on main floor (id:58073)
11 Tiller St
Ajax, Ontario
Welcome to your spacious beautiful home nestled in desired area of Northeast Ajax. Thousands spent on upgrades for move in ready. Bright open main floor with hardwood floor and California shutters. Windows changed in 2022. Basement finished in 2021, water tank and pot lights installed in 2021. Heat pump and EV charger wiring in the garage installed in 2023. All closets are customized beautifully. Spacious deck (2019) great for entertaining with gas hook ups for BBQ and fireplace. **** EXTRAS **** Great neighborhood. Close to 407, 401, 412, shops and restaurants. (id:58073)
1213 Drinkle Cres
Oshawa, Ontario
Newly build gorgeous detached double garage house located at the Harmony Creek in east Dale, community of Oshawa. House have 4 spacious bedroom and 5 bathrooms. This beautiful house come with partially finished basement with one finished bathroom and separate living room in the main floor with fireplace. 200 amp breaker panel, Close to major highways 401/407, parks and schools. (id:58073)
57 Trawley Cres
Ajax, Ontario
Think About The Current Renovation Cost!!! This Beautiful Renovated Move-In-Ready House Locates In A Prestigious Neighborhood In The Heart Of Ajax! Attention To Details Makes This Home Unique. Spacious & Bright Living Room, Great Dining Space. Large Fenced Back Yard. Walk Out Basement, Walking Distance To Shopping; Schools; Close To 401 & Transit... Have To See! **** EXTRAS **** Fridge, Stove, Dishwasher, Washer, Dryer, All Elfs, Window Coverings. (id:58073)
Welcome to Durham region!
The Regional Municipality of Durham, informally referred to as Durham Region, is a regional municipality in Southern Ontario, Canada. Located east of Toronto and the Regional Municipality of York, Durham forms the east-end of the Greater Toronto Area and the core part of the Golden Horseshoe region. It has an area of approximately 2,500 km2 (970 sq mi). With easy access to City and Country, there’s so much to love when you live here!
