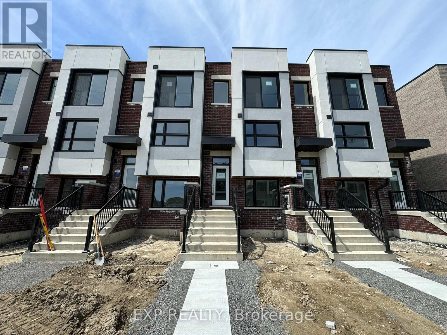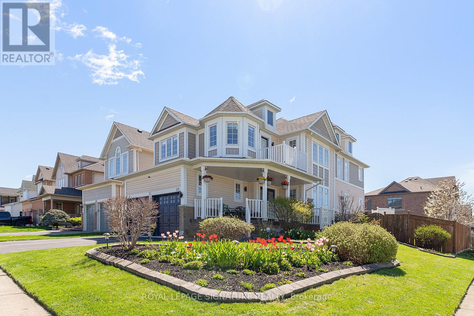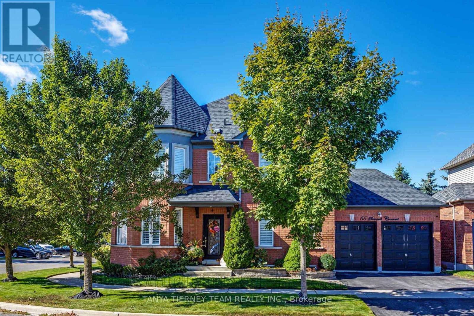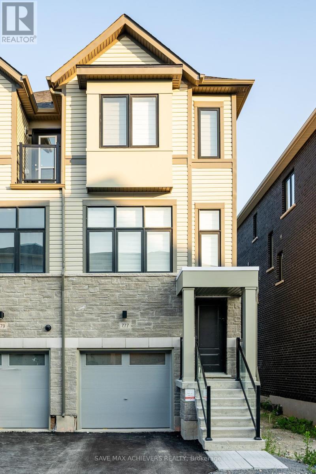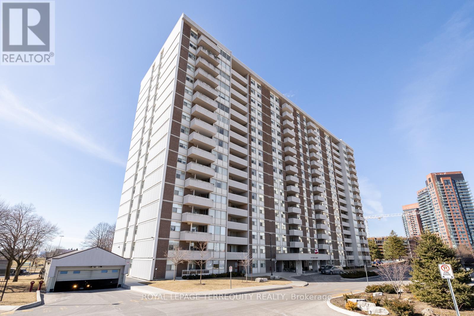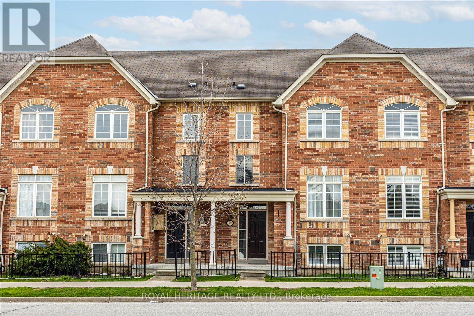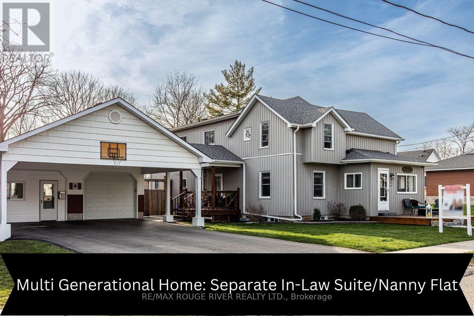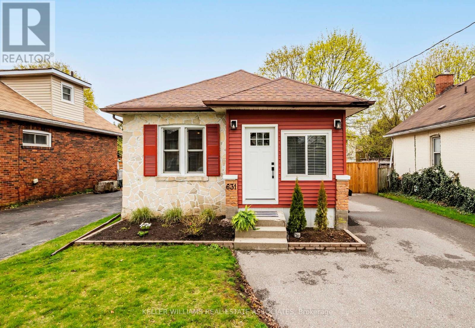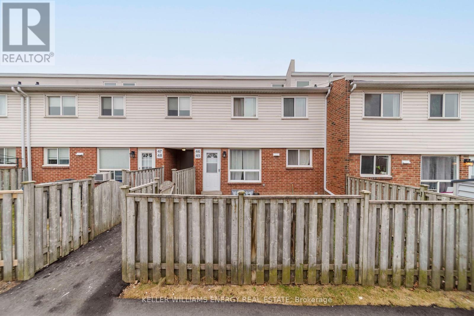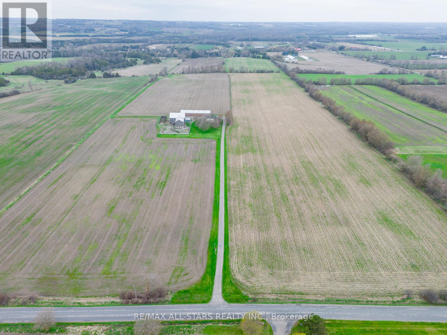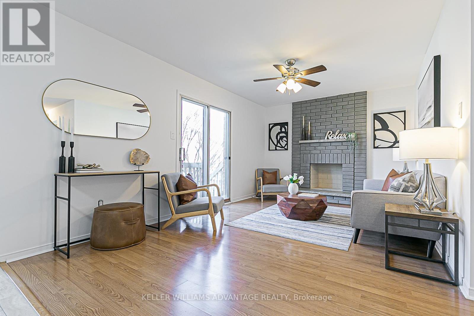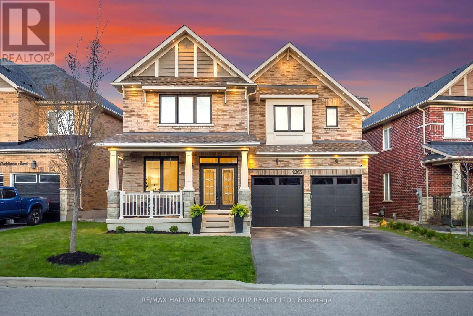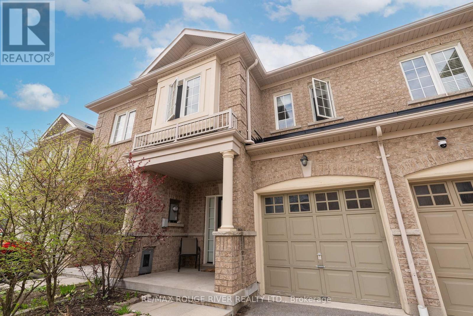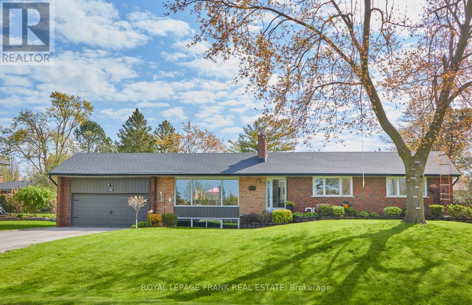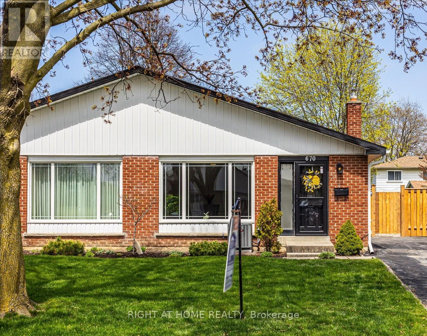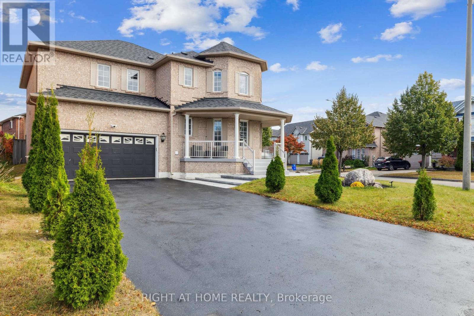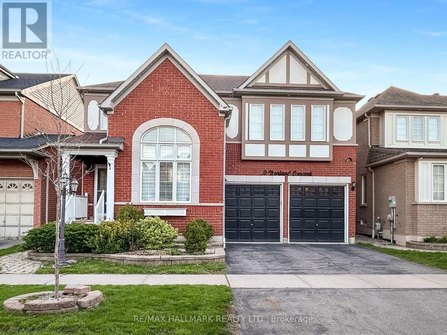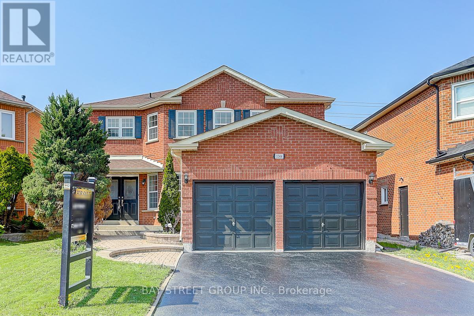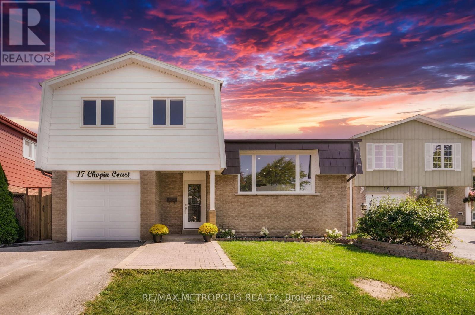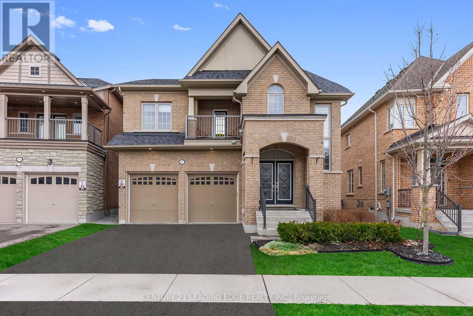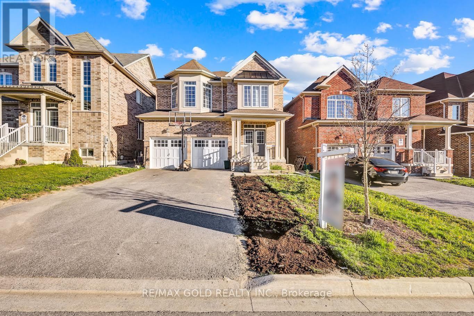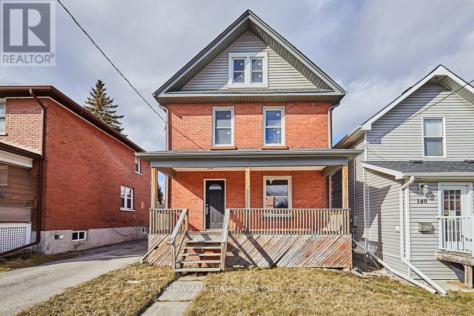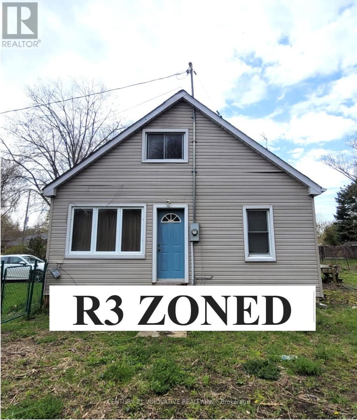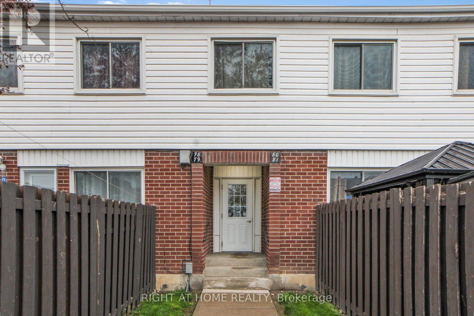what's for sale in
durham?
Check out the latest real estate listings in Oshawa, Whitby, Ajax and more! Don’t see what you are looking for? Contact me so I can help you find your dream slice of real estate paradise!
LOADING
40 Bateson St
Ajax, Ontario
Welcome to never lived in brand new Modern rear lane townhouse where modern living meets convenience in Ajax's downtown ! This park facing 3 bedroom and 3.5 washroom unit offers a spacious, light-filled sanctuary with an open-concept layout on the main floor, perfect for entertaining guests or relaxing in style. The sleek kitchen boasts stainless steel appliances, a breakfast bar, and a center island for easy meal prep. Upstairs, you'll find generously sized King bed sized bedrooms flooded with natural light , providing the perfect retreat after a long day. The ground floor features an additional bedroom with Full Washroom and additional versatile recreational room which can be used as a 4th bedroom! It has indoor garage access offering endless possibilities for use as independent in law suite ! Don't wait any longer to experience the epitome of modern living at Hunters Crossing. Your new lifestyle awaits! Offers one parking in spacious garage plus one more on driveway. **** EXTRAS **** Just minutes from 401, commuting is a breeze, while Durham Transit stops at your doorstep and the Ajax GO station is 3 mins away . Proximity to Ajax's shopping ,waterfront, parks, and Lake Ontario, offering outdoor adventure and relaxation. (id:58073)
153 Whitby Shores Greenway
Whitby, Ontario
Quintessence at 153 Whitby Shores: everything comes together for your perfect family home. Starting with the open airy backdrop that is Port Whitby, a layer of community is added with easy access for driving(401), commuting (Whitby GO), best schools (Whitby Shores PS) and family activities (Waterfront, Beach,Iroquois Parks Sports Centre). Add in the next element - the perfect house on a corner lot - with beautiful gardening space, 4 bedrooms, 2-car garage (direct entrance), a kitchen you can cook all day in(loads of storage), big lofted ceilings, renovated laundry room, finished basement and more. The final secret ingredient to make this a home - YOU! Come see the HOUSE that was made perfectly,quintessentially, to be YOUR NEXT HOME. **Walking distance to Whitby Shores PS (450 meters), Groceries & Retail (<1km)**<5 mins to Whitby GO, 401, Waterfront, Iroquois Park**Manicured backyard space with deck patio, front porch**Wide frontage of 47ft, widens to 52ft in the rear; 106ft long** **** EXTRAS **** Whitby Shores is one of most sought out streets in the neighbourhood for its proximity to the school, Portage Park,Retail and GO. It is set back a perfect distance from Victoria St for easy access & quiet. Premium large corner lot. (id:58073)
65 Seward Cres
Ajax, Ontario
Lifted from the pages of a magazine! This immaculate 4 bedroom Tribute 'McLaren' model features extensive hardwood floors, california shutters, elegant wainscotting, crown moulding, 9ft ceilings, freshly painted in neutral decor, convenient side door entry, inground sprinkler system & the list goes on... Nestled on a manicured corner lot in the heart of ajax. Designed with entertaining in mind this fabulous floor plan offers elegant formal living & dining rooms plus additional family room with cozy gas fireplace with custom stone surround. Recently renovated family sized kitchen boasting gorgeous quartz counters, backsplash, stainless steel appliances, ceramic floors & spacious breakfast area with sliding glass walk-out to the interlocking patio & private backyard oasis with gazebo & garden shed! The gorgeous hardwood staircase with wrought iron spindles leads you to the 4 generous bedrooms including the primary retreat with walk-in closet & spa like 4pc ensuite complete with relaxing soaker tub & glass shower. Laundry room with backsplash & built-in shelving. The unspoiled basement offers a rough-in bath, above grade windows & endless possibilities. Walking distance to rec centres, shopping, parks, all schools including french immersion & easy 401/407/412 highway access for commuters! **** EXTRAS **** Roof 2017, roughed in c/vac, roughed in for alarm. (id:58073)
777 Eddystone Path
Oshawa, Ontario
Brand new three-story townhouse available! This property boasts a luminous and expansive layout comprising four bedrooms, three and a half bathrooms, access to backyard and two balconies. On the first level, you'll find convenient garage access and a bedroom with an attached washroom, Laundry Room and access to Basement, and patio entrance. The second level offers a welcoming living room, an open-concept kitchen/dining area, and a stunning walk-out balcony as well as 2 Piece Washroom. Third level, you'll discover the Master bedroom with a private three-piece ensuit Washroom along with a Closet and Walk-out Balcony, a second bedroom with a spacious closet, and a third bedroom with walk-in closet. This Floor Also Contains a 3 Piece Washroom. Situated in the sought-after neighborhood of Donevan, Oshawa this home is surrounded by schools, parks, a shopping mall, places of worship, and a Costco. Plus, it's just minutes away from public transit, the Oshawa GO Station, and Highway 401! (id:58073)
#103 -44 Falby Crt
Ajax, Ontario
Welcome To 44 Falby Crt! This Rarely Offered Ground Floor Unit Is Renovated & Spans OVER 1,000 Square Feet & Is ABSOLUTELY PERFECT For Seniors & Retirees! This Unit Boasts A Number Of Notable Features Such As: Updated Vinyl Flooring & Neutral Paint Throughout, Updated Kitchen & Appliances, Large Windows Allowing Tons of Natural Light, Ensuite Stacked Laundry, Ensuite Storage (No Lugging Your Items Downstairs To A Locker), 2 Generously Sized Bedrooms, 1 Underground Parking Spot (No Clearing Snow Off Your Car In The Winter). Conveniently Outfitted With Support Bars In Both Bathrooms, A Roll In Shower, Widened Doorways Making It Wheelchair Accessible. Primary Bedroom Includes Space For A King Sized Bed, Double Closets, & A 2pc Bathroom. Enjoy Your Morning Coffee On Your Private Patio With Direct Access To The Visitor Parking Area! *Some Photos Have Been Virtually Staged* **** EXTRAS **** *Maintenance Fees Include ALL Utilities & Rogers Cable TV & Internet! Non Smoking Unit* Building Amenities Include: Gym, Sauna, Billiards Room, Party/ Meeting Room, Outdoor Pool, Tennis Court, Visitor Parking Etc. (id:58073)
169 Kenneth Hobbs Ave
Whitby, Ontario
Location, Location, Location!! Do Not Miss This Cozy 3 Bdrm Town home With Its Exceptional Layout & 2-Car Built-in Garage! Featuring 9Ft Ceilings In The Main Floor Family Room and Soaring Cathedral Ceiling on The Upper Level, This Beautiful Home Offers Open Concept Kitchen/Dining/Living Rm Area Including A Gas Fireplace and W/O From Kitchen To A Lovely South-Facing Deck Which Has Gas Hook-up for BBQ. Situated Close To All Area Conveniences Including Shopping, Transit, Community Centre, Places Of Worship, Schools, Playground, Etc! You Need To See This One Before Its Gone! **** EXTRAS **** Small POTL Fee of $182.23/mth (id:58073)
8 Simcoe St
Whitby, Ontario
Experience a suave sophistication in this meticulously renovated multi-generational one-of-a-kind 4+1 bed, 5 bath, century home with a separate Nanny Suite, gracefully nestled on an expansive lot, boasting an exceptional space for entertaining with an inground salt water pool, indoor/outdoor bar lounge, massive deck with gazebo surrounded by interlock walkways, a firepit & horseshoe pits. Work from home in your separate office space 15 x 14 and an oversized triple car garage 15 X 48. This historic home has undergone extensive renovation.Step inside & discover the grand open concept main floor with matte finished oak hardwood floor flowing seamlessly from one living space to the next, a gourmet kitchen with an 11ft island w/breakfast bar, smooth quartz counters, & stainless appliances including a pot filler & beverage centre. Upstairs the primary bedroom serves as a private retreat, w/a spa like ensuite, the 2nd bedroom provides an ensuite while the remaining 2 bedrooms share the 3rd 4pc bath. Radiating w/character. **** EXTRAS **** This home is perfect for the growing or multi-generational family. Conveniently located near parks, shopping, downtown Brooklin, access to the 407, and steps away from the Brooklin Spring Fair. See Feature sheet for more details (id:58073)
631 Somerville Ave
Oshawa, Ontario
Welcome to this charming Bungalow located in Oshawa. Nestled on a mature, tree-lined street, this home is tucked away in one of Oshawa's most desirable areas, the O'Neill neighbourhood. The main floor features a separate front entrance leading into your combined living & dinning space. The large kitchen offers stainless steel appliances, plenty of storage space and room to build a custom island. Off the kitchen you will find the primary bedroom that features a walkout sliding door to your back deck, overlooking the backyard. The main floor also features a 4-piece bathroom and a second bedroom. Sitting on a 40 x 118 lot, the backyard has a spacious deck for all your entertaining needs. Marvel at the oversized shed that can be used as a home gym, office space or workshop for any hobbies! Downstairs you'll find a finished basement awaiting your personal touches! Whether you see a cozy living area, home office space or more room for storage, the possibilities are endless. Located 10 minutes to the 401, this home is steps from Lakeridge Hospital, schools, local parks and Oshawa Golf & Curling Club. **** EXTRAS **** HWT(2022), Roof(2015), Furnace(2016), Patio & Deck(2019), Backyard gate(2022), Electrical 200 Amp. Close to hospital, schools, golf course & local parks (id:58073)
#45 -401 Wentworth St W
Oshawa, Ontario
Get into the market with this spacious freshly painted 2-bedroom condo-townhouse featuring a fully finished basement, large living room with smooth ceilings, pot lights and a private fenced-in yard! Great value in the heart of Oshawa just seconds from all amenities, schools, parks, public transit and the 401! First time home buyers here's your chance to get started! MAINTENANCE FEE INCLUDES HYDRO & WATER! (id:58073)
921 Scugog Line 4
Scugog, Ontario
Rarely does a spectacular picturesque property such as this 120 acre parcel become available for sale. Nature at its best offering endless opportunities & uses for this serene property offering an incredible view nestled along a quiet & scenic hard top country road 6 minutes southwest of Port Perry. A good portion of the land is workable & has good productivity. The year-round stream in the northwest corner of the farm is one of the tributaries to the Nonquon River & offers great wildlife habitat. There is a recreational trail through the bush. The south part of the farm is approximately 48 acres & the northwest part is approximately 72 acres as per MPAC. New 2022 survey is available. View the attached aerial photos, video, survey, zoning map & red line diagram to determine location of lot lines, worked land, mature mixed bush, & stream. Areas of the south part of the farm were tile drained in the late 80s but mapping is not available. 40 ft x 124 ft metal clad drive/storage building with concrete floor & a 14 ft x 32 ft insulated workshop at the west end. Many large sliding doors to access the building. Original 2 storey centre portion of the brick home was built in1870. In 1985, a +/- 500 sf brick addition was built on the east side & in 1992, a +/- 785 sf brick addition was added to the north side totalling +/- 2547 sf as per MPAC. The original exterior brick walls are exposed in the Family & Great rooms. There are two staircases to the connecting basement areas. Heating is a propane furnace in 2022 & some electric baseboards. C/A conditioning unit in 2022.Tenant farmer has the right to access the property to harvest his 2024 crops prior to the end of February, 2025. Bank barn is unsafe; Do Not Enter. Note: This property transaction is subject to HST. Buyer to do their own due diligence. Buyer/Buyers salesperson to verify all taxes, measurements & uses., **** EXTRAS **** Property is located one road south of Manchester between Hwy 12 & Marsh Hill Rd. This property is perfect for farmers, investors, or those who enjoy the peace & tranquility of living in the country! (id:58073)
21 Mapson Cres
Ajax, Ontario
Step into this spacious detached brick house (2388 sqft A/G) that's bursting with character and charm in a friendly, family neighbourhood. With 4 bedrooms and 3 bathrooms, there's plenty of space for the whole family to spread out and relax. The kitchen is the heart of the home, featuring a breakfast area, tons of storage, walk out to deck and centre island perfect for meal prep. The family room is super inviting with walk-out to a 2nd deck and a wood-burning fireplace that's just waiting for marshmallow toasting sessions on chilly evenings. You'll love the convenience of inside access to the garage and main floor laundry complete with a shoot from the 2nd floor (No more lugging laundry baskets down the stairs!) Freshly painted throughout and sporting new flooring, this home feels bright and welcoming. The primary bedroom is a real treat with its walk-in closet and ensuite bathroom that includes a rare water closet, double sinks, and a separate shower/bathtub for those relaxing bubble baths. Step outside onto one of the two decks and soak up the sun in the landscaped backyard, filled with colourful perennials. Located within walking distance to schools, this home is perfect for families on the go. Come check out this gem before it's gone... it's sure to steal your heart! **** EXTRAS **** Convenient location: 30 second walk to bus stop, 8 min drive to Hwy 401. The Kids have a 5 min walk to public and catholic schools. (id:58073)
2363 Dobbinton St
Oshawa, Ontario
Welcome To Your Dream Home In The Highly Sought After Windfields Neighbourhood! Step Into Your Ideal Living Space Where Functionality Meets Comfort In This Recently Updated 3,500 Sq.ft Home! The Main Floor Seamlessly Blends Productivity And Relaxation With A Home Office Space Ideal For Remote Work Or Creative Pursuits. Entertain With Ease In The Large Combined Living And Dining Room, Perfect For Hosting Gatherings Or Enjoying Family Meals Together. After A Long Day, Unwind In The Cozy Family Room Featuring A Gas Fireplace, Which Creates A Warm Ambiance For Cozy Evenings Spent With Loved Ones. The Large Inviting Kitchen With Quartz Counters, Backsplash, And Island Is Where Your Culinary Adventures Await. Whether You Are Preparing Meals Or Simply Gathering Around The Island For Casual Conversation, The Kitchen Is Sure To Be The Hub Of Daily Life In This Charming Abode. On The Second Floor You'll Be Greeted With 5 Generously Sized Bedrooms, Including A Luxurious Primary Room Featuring A 5pc Ensuite Bathroom And His-And-Hers Walk-In Closets. Second-Floor Laundry Room Makes Chores A Breeze - No More Hauling Laundry Up And Down The Stairs. The Finished Basement Offers Endless Possibilities With A Separate Entrance Through The Garage, Whether You Envision It As Additional Living Space For Your Growing Family Or An In-Law Suite. Large Windows Illuminate The Open-Concept Lower Level Redefining Expectations Dispelling Any Notion Of Being In A Basement. Boasting A Rec Room, Two Additional Rooms, A Full Bathroom, And A Secondary Kitchen. Situated Near Highway 407 And 412, As Well As Steps Away From Ontario Tech University/ Durham College, Including Close Proximity To Costco, Canadian Brew House, Restaurants, Shopping, And More. Don't Miss The Opportunity To Call This Stunning Home Yours And Elevate Your Lifestyle. **** EXTRAS **** HD Home Security Camera System With 4 Cameras, Engineered Hardwood Flooring On Main Floor, Central Vac With Accesories, Custom Roller Window Coverings, EV Charger Rough In, Look Out Basement, Vinyl Flooring Throughout Basement. (id:58073)
22 Maidstone Way
Whitby, Ontario
Welcome to this fantastic 3-bedroom, 3-bathroom townhome, perfectly situated in a prime location within walking distance to shops, restaurants, schools, and public transit. Step into the heart of the home, where a bright and sunny kitchen awaits, complete with a convenient breakfast bar and a custom backsplash providing the perfect spot for morning coffee or casual meals, adding a touch of warmth to your culinary experience.. Entertain with ease in the open-concept combined living and dining rooms, where abundant natural light floods the space, creating an inviting ambiance for gatherings and relaxation. The seamless flow from indoors to outdoors is enhanced by a walkout to the yard, providing the perfect setting for outdoor dining or enjoying the sunshine. Retreat to the spacious primary bedroom, boasting a luxurious 4-piece ensuite bathroom and a walk-in closet, offering a private sanctuary to unwind and recharge. Convenience is key with direct access from the garage, providing ease of entry and added security. Experience the ultimate blend of comfort, style, and convenience in this exceptional townhome. Schedule your viewing today and make this your new home sweet home! **** EXTRAS **** POTL Fee Includes: includes water, garbage and snow removal. (id:58073)
345 Fairview Dr
Whitby, Ontario
One Of Whitby's Finest Neighbourhoods. This Sprawling Bungalow Has been Upgraded Throughout. Situated On A Generous Lot (90' X 130') Complete With Inground Pool And Huge Deck. Beautiful Kitchen With Granite Counters Open To Living & Dining Room. Expansive Living Room Windows. Basement Was Completely Renovated In 2017 With Huge Rec Room, Games Room, Exercise Room And Lots of Storage. Strap Foam Insulation On Exterior Walls. New Interior Doors & Hardware -2023, Exterior Doors - 2013, 200 AMP Electrical Service. Pool - 2014, Artic Spa Hot Tub. Short Walk To Both Elementary Schools. This Spacious Ranch Bungalow Is A Treat To View. Live You Best Life In This Exceptional Home. **** EXTRAS **** All Offers Are Welcome On Tuesday May 14th At 4pm, Please Register By 2pm. No Pre-Emptive Offers, As Per Sellers (id:58073)
670 Berwick Cres
Oshawa, Ontario
Immaculate Semi-Detached Home with Modern Upgrades! This stunning home has been meticulously renovated with attention to detail and quality craftsmanship, offering new windows (except liv replaced 2016). Sleek and modern renovated kitchen, equipped with brand-new appliances. Stay cozy in the winter and cool in the summer with brand-new HVAC systems, ensuring optimal comfort year-round. Step into elegance with new flooring throughout the house, complemented by fresh paint that exudes a sense of warmth and sophistication. Luxuriate in the spa-like atmosphere of the completely gutted and redesigned bathrooms, featuring exquisite fixtures and premium finishes. Enjoy the convenience of a separate side entrance, providing easy access to the home and adding versatility for potential rental income or guest accommodations Retreat to your private sanctuary in the spacious backyard with a newly installed rear fence and gate. **** EXTRAS **** Nothing to do just move in and enjoy too many upgrades to mention . (id:58073)
1010 Langford St
Oshawa, Ontario
Welcome to an exceptional opportunity! With over 4,000 sq. ft. of finished living space, this corner lot home is a showcase of elegance and functionality, featuring a brand-new legal basement apartment. The apartment boasts 2 bedrooms, 2 washrooms, a separate entrance, and a custom kitchen adorned with exquisite quartz countertops and backsplash. The basement also includes a spacious 200 sq.ft. home office, ideal for remote work (can easily be converted to have a private entrance from the garage). Step outside to discover a newly landscaped front yard completed in 2023, setting a picturesque scene for the property. The interlocked walkway from front to back seamlessly connects the outdoor spaces, leading to a charming backyard paved with interlocking stones. The fence, freshly painted and adorned with solar lights on posts and along the walkway, adds both aesthetic appeal and practicality. Inside the main residence, indulge in the comfort of 5 large bedrooms, three of which feature walk-in closets for ample storage. The 3 updated washrooms offer a touch of luxury, while the custom-designed kitchen (upgraded in 2018) is a chef's delight with its organizers, stainless steel appliances including an induction cooktop, and a massive quartz waterfall island with built-in outlets and under-cabinet RGB lights for added ambiance. Additional features include new blinds, dimmable pot lights throughout, and much more, ensuring a harmonious blend of modernity and functionality. Situated across from a ravine with scenic trails and a tranquil pond, this home offers a peaceful retreat while being conveniently located near major highways such as the 401 and 407, as well as the Oshawa Go Train station. Experience the full charm of this property with additional pictures and a virtual walkthrough available through the provided link. Don't miss out on this exceptional opportunity to own a captivating residence that embodies comfort, style, and convenience. **** EXTRAS **** All Stainless Steel appliances (2 Fridges, 2 Stoves (induction upstairs), 2 Washers, 2 Dryers, cabinet front Dishwasher, Dual Wall Oven With Wifi, custom kitchen pantries with organizers, 2 custom walk-in closets & much More! (id:58073)
60 Morland Cres
Ajax, Ontario
Embrace luxurious north Ajax living in the Morland Enclave, an exclusive crescent of magnificent homes built by a quality reputable builder -- and this one could be yours! Discover a majestic four bedroom masterpiece, with breathtaking soaring 16 feet cathedral ceilings and an open concept layout as you enter. Newly renovated throughout, the gleaming hardwood floors and custom staircase welcomes you proudly as you walk into this family home. You'll find large rooms inviting you: a vast kitchen with quartz countertop, custom cabinetry and top of the line appliances; an eat-in breakfast area with a walk-out to your deck ready for entertaining and a large private backyard with no neighbour behind you; a warm family room anointed with a gas fireplace and windows bringing in natural light. Pot lights showcase your main room spaces and large windows bring in lots of natural light. Upstairs: a large primary bedroom with a walk-in closet and a 5 piece ensuite spa-like retreat complete with soaker tub and stand up shower. A large bedroom with four windows spanning its width and an extra large closet is perfect for a home office, kids playroom or guest bedroom. Every washroom has been updated with meticulous detail -- no expense has been spared. The basement is waiting for your personal touch, with a large recreation room ready for your home theatre system, gaming, kids play area or entertainment. An exercise room that can be converted to an additional bedroom is perfect for additional guests or the in-laws. A rough-in for a separate four piece washroom and rough-in for a kitchenette provide expansive opportunities to add function and convenience to your basement living space. This is your luxurious dream home, lovingly renovated by its current owners, and ready for your personal touch and enjoyment. Desirable schools are a walk away. Deer Creek Golf is a quick drive. Parks and trails are waiting for you. The only question is: are you ready to make this your next home? **** EXTRAS **** Includes existing Fisher & Paykel refrigerator, built-in countertop stove, Frigidaire dishwasher, LG washer and dryer. (id:58073)
1044 Sandcliff Dr
Oshawa, Ontario
$$$ Upgrades thruout! Spacious 4 Bedrooms with 1 Gym Room Basement Home. Suited in Excellent North Oshawa Neighborhood backing onto Greenbelt. Fenced Yard. Very Nice Landscaping. Grand Staircase. Main Floor Sunken Family Room with Cozy Fireplace. Main Floor Laundry Room with great Access to Garage. Upgraded Kitchen with Quartz Countertop. Stainless Steel Appliances. The whole house is Fresh Painted. Morden Marble Bench with Black Thin Wood Paneling. 24 x 24 Porcelain Tiles Through Whole Kitchen. Convenient Den On Main Floor Perfect for Home Ofc Or Bedroom. Stunning Accent Wall in all bedrooms. This is a Must See Home! Don't Miss Your Great Chance To Own It! **** EXTRAS **** FURNACE 2023. HWT (TANKLESS RENTAL) 2023. HIGH EFFCIENCY HEAT PUMPS AIR CONDITION 2023. (id:58073)
17 Chopin Crt
Whitby, Ontario
First time home buyers dream! Welcome to this beautifully renovated in 2023 home full of new upgrades both inside and out! This newly renovated property comes brand new porcelain tiles, new hardwood floor throughout the 2nd and main floor, brand new kitchen with custom cabinetry, brand new S/S appliances, and a large custom kitchen island with quartz countertops and breakfast bar! Newly updated washrooms! Walk out directly from the kitchen to your brand new backyard deck! Professionally landscaped backyard with brand new deck, brand new patio tiles, concrete sidewalk & new grass sod! Formal family room with custom electric fireplace (2023) and custom backsplash with W/O (2023) to the backyard! 3 spacious bedrooms with 1 huge bedroom in the brand new basement with custom built walk-in 4pc ensuite! Brand new windows, new doors/door hardware, new garage door with electric garage door opener! 2 sets of washer/dryer main floor and in basement! **** EXTRAS **** Home inspection report available upon request! New windows, new doors, new ELFs, professionally landscaped backyard, no sidewalk, floorplan attached, property website attached! HIGH SPEED BELL FIBRE INTERNET INSTALLED AND WITHIN THE AREA. (id:58073)
2397 Dress Circle Cres E
Oshawa, Ontario
Step Into Luxury With This Exceptional Executive All Brick Home Nestled In The Highly Sought-After Windfields Community, Where Every Detail Reflects Unparalleled Craftsmanship & Contemporary Style And $$$$ Spent On Upgrades. Upon Entering, You Are Greeted By A Grand Foyer, Complemented By Rich Hardwood Floors That Adorn The Main Floor & Upper Hallway. The Heart Of This Home Is In The Gourmet Kitchen, Designed For Both The Culinary Enthusiast & The Social Host. A Sizeable Island Takes Center Stage Amid Black S/S Appliances & Lustrous Quartz Countertops, While The Eat-In Area Offers A Cozy Nook For Morning Coffee Or Informal Meals. Flowing Effortlessly From The Kitchen, The Family Room Offers A Grand Canvas For Entertainment Or Tranquil Relaxation. The 2nd Floor Offers 4 Generous Bedrooms, Each Featuring Custom Closet Organizers & A Harmonious Blend Of Style & Functionality. The Primary Retreat Comes With His/Hers Custom Closet Organizers & A Spa-Like 6pc Ensuite. **** EXTRAS **** With A Separate Side Entrance To The Bsmt,This Home Offers The Potential For A Self-Contained In-Law Or Nanny Suite.This Home Isn't Just A Residence,Its A Testament To Upscale Living,Designed To Cater To Those Who Seek Nothing But The Best! (id:58073)
992 Wrenwood Dr
Oshawa, Ontario
Welcome to your dream home! This spacious property features 4 bedrooms and 4 bathrooms on the main level. With separate entrance a fully finished basement with 3 bedrooms and 2 bathrooms. Enjoy the open-concept layout, gourmet kitchen, library with french doors, huge den for your home office and luxurious master suite. Located in desirable Taunton neighbourhood, this home is perfect for entertaining and comfortable living. Don't miss out - schedule your showing today! (id:58073)
136 Adelaide Ave E
Oshawa, Ontario
Location, Location, Location! Opportunity Knocks This Home Has It All. Spanning 3 Floors The Upper 2 Floors Feature 4 Bright Bedrooms And A Separate Kitchen. Brand New Wide Plank Laminate Flooring Throughout The 2 Floors. The Main Floor Features Its Own Separate Entrance With Brand New Wide Plank Vinyl Flooring A Kitchen, Living Area And Bedroom. Long Private Driveway For Ample Parking. Close To All Amenities, Schools And Hospital With Convenient Access To The 401 Via Ritson Road South And Other Major Roads Making This Community Ideal For Those Who Need To Commute. **** EXTRAS **** A Cozy, Friendly Neighbourhood With A Strong Family Presence. Just Minutes From Various Parks And The Oshawa Valley Botanical Gardens. (id:58073)
600 Hickory St
Whitby, Ontario
POTENTIAL! DOWNTOWN WHITBY! R3 ZONING! 89.75 FT. Frontage. Premium Huge Wide Lot. Land Severance Possible. Great Location with Endless Possibilities: 3 dwellings allowance on each severed lot, Detached, Duplex/Semi, Triplex, Development potential. Proximity to Transit, Schools, Parks, Amenities, Highways, and much more. One not to miss! **** EXTRAS **** Land severance possibility, R3 Zoned, Possible uses: Single-Detached, Semi-Detached, Duplex, Triplex, Townhomes, no Sidewalk, Roof (2023) (id:58073)
#80 -1010 Glen St
Oshawa, Ontario
Stop renting and get into home ownership today! Affordable, well maintained, freshly painted 3bdrms, 2 full bath condo townhouse with a finished basement with rec room and walk out to fully fenced backyard. No more laundromats, ensuite laundry in unit! Large modern eat in kitchen. 1 min walk to bus stop and 5 mins drive to 401. Less than 10 mins walk to grocery store or Tim Horton's! Shingles was just replaced by condo corp. (id:58073)
Welcome to Durham region!
The Regional Municipality of Durham, informally referred to as Durham Region, is a regional municipality in Southern Ontario, Canada. Located east of Toronto and the Regional Municipality of York, Durham forms the east-end of the Greater Toronto Area and the core part of the Golden Horseshoe region. It has an area of approximately 2,500 km2 (970 sq mi). With easy access to City and Country, there’s so much to love when you live here!
