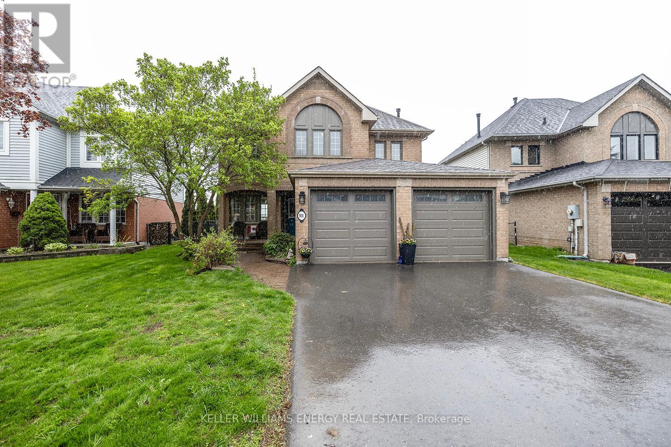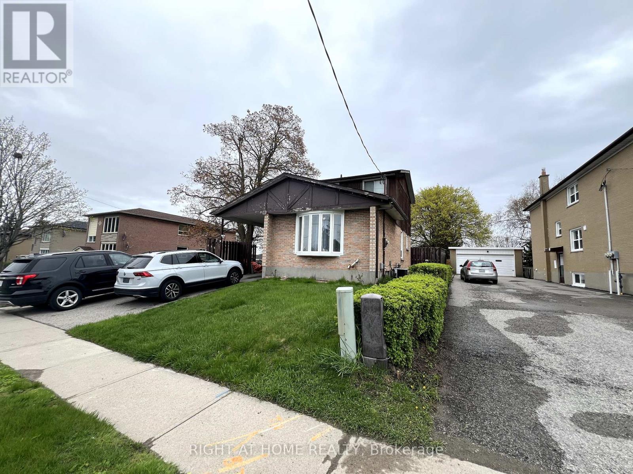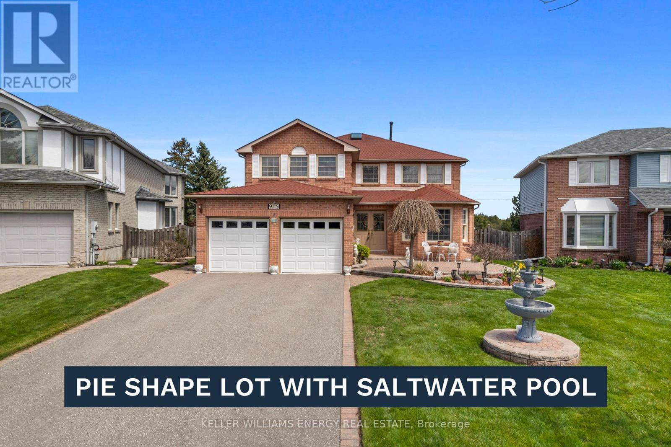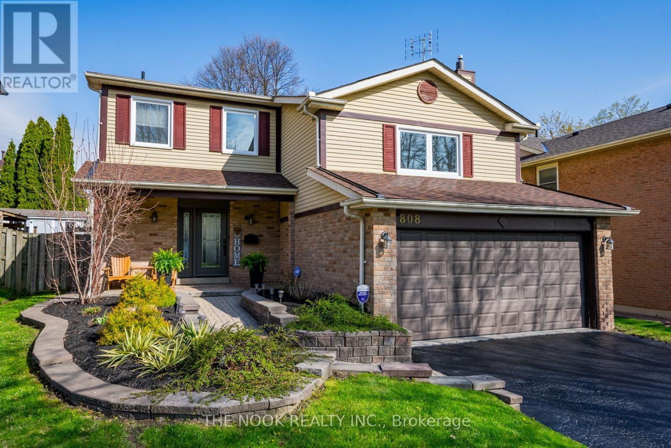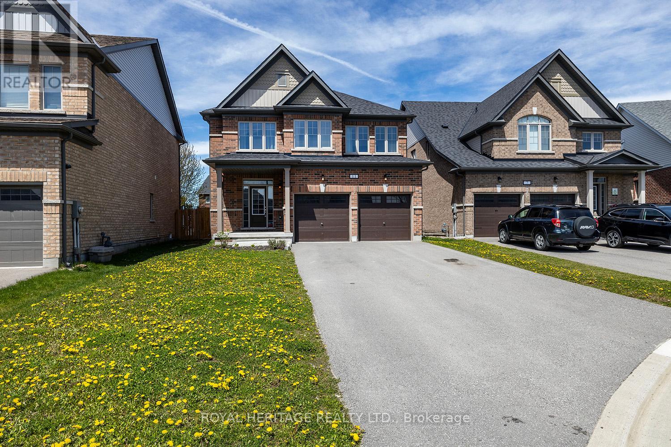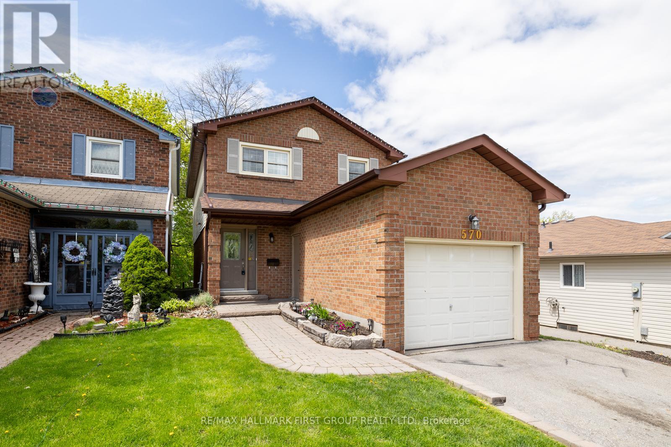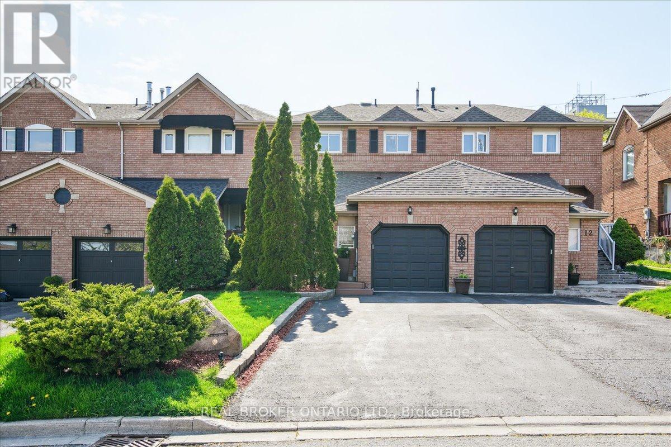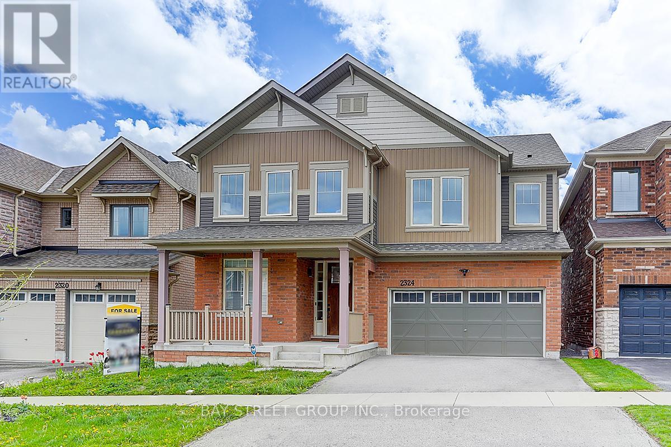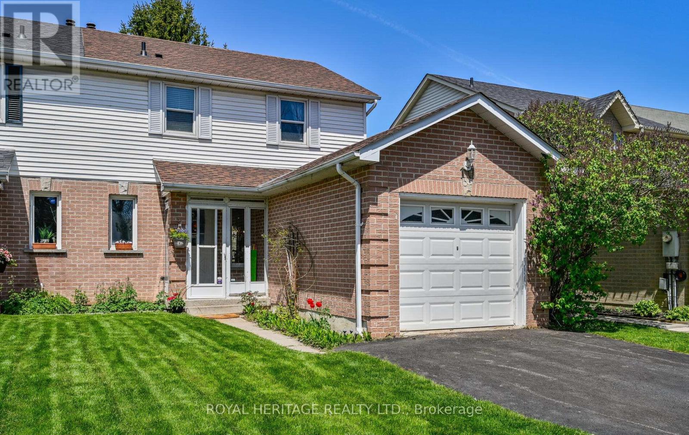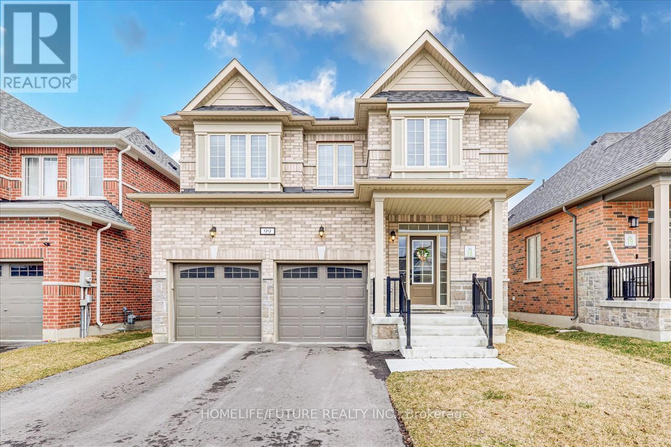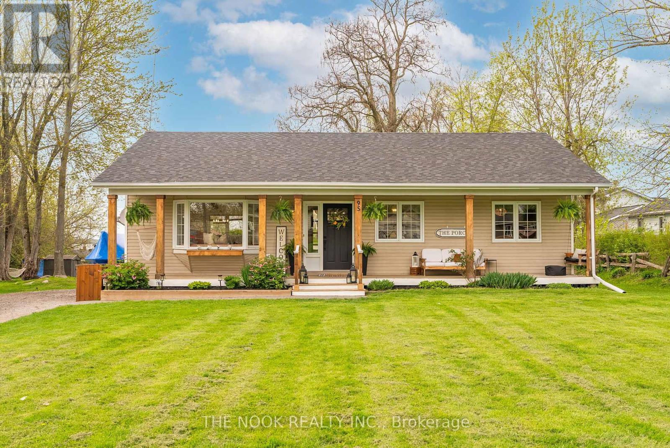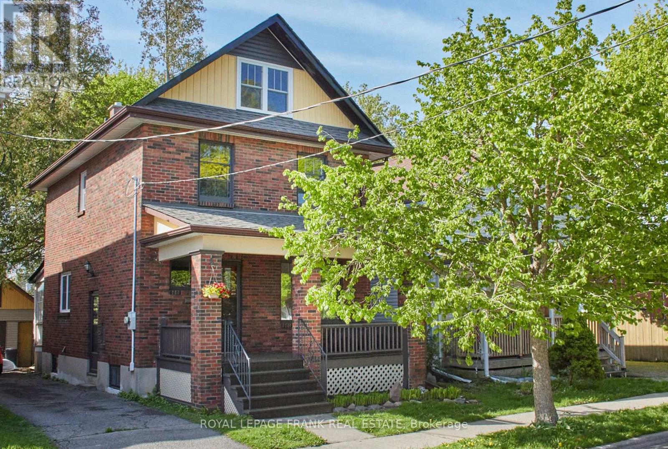what's for sale in
durham?
Check out the latest real estate listings in Oshawa, Whitby, Ajax and more! Don’t see what you are looking for? Contact me so I can help you find your dream slice of real estate paradise!
LOADING
901 Grandview St N
Oshawa, Ontario
Discover your dream home in the prestigious Pinecrest community. This lovely residence welcomes you with a charming front porch perfect for enjoying your morning Tea! The open concept Formal living and dining rooms feature rich hardwood floors, fabulous for entertaining guess! The newly renovated kitchen boasts quartz countertops, Stylish backsplash, Island, breakfast bar, built in pantry, stainless steel appliances and Walk Out to your lovely backyard backing onto a soccer field connected to Harmony Valley Park! Great Size Family Room, Featuring 16 ft ceiling, tons of natural light and a cozy gas fireplace beckons, Ideal For Family Gatherings And Relaxation.Enjoy the Convenience of Main Floor Laundry with Garage Entry. The Upper level overlooks the family room, leading you to the double-door master bedroom with w/i closet and a 4-pc ensuite with a Stand-Alone Shower & 2 other good sized bedrooms! On the Lower level you will find a great size rec. room with rough in for bath. Perfect for an inlaw suite or teenager! Enjoy Nearby Amenities for Shopping, Dining, and Entertainment. Extended Driveway (4 cars on Driveway + 2 in Garage) Don't Miss Your Chance to Own this Fantastic Residence. **** EXTRAS **** Interlock Walk way! Rough in for bathroom lower leve!This home is located in park heaven, with 4 parks & 8 recreation facilities within a 20 min walk. The Harmony Creek Flows through the Harmony Valley Park located directly behind you! (id:58073)
655 Bloor St E
Oshawa, Ontario
What an Opportunity! Situated in the heart of Oshawa, this charming detached property holds immense potential. Nestled in a prime location, this home offers convenience and accessibility to amenities, schools, and transportation. Boasting 3 bedrooms and 3 bathrooms, this residence presents a canvas for your creative touch. Brand new windows, furnace, A/C, kitchen, appliances, drywall, flooring on main floor, basement bathroom, egress window, and all new electrical wiring.Beyond the interior, the property features a generous yard space, perfect for outdoor entertaining or relaxation. Let your imagination run wild with landscaping ideas to enhance the curb appeal and create your private oasis. Don't miss out on this incredible opportunity to add value and make this house your own. With a little TLC, this property could shine bright and become the envy of the neighbourhood. Roughed in kitchen in basement, upper bathroom is roughed in for tub, vanity, toilet and laundry facilities. (id:58073)
915 Catskill Dr
Oshawa, Ontario
Never before offered for sale. Welcome to 915 Catskill Dr in Northglen, situated on the North/West border of Oshawa & Whitby. ""The Waterford"" model by Country Glen Homes. MUST SEE spotless pre-inspected 2,800+ Sqft 4-bedroom executive home on a spectacular 160ft PIE SHAPED irrigated lot with walkout basement, resort-like backyard with heated 36x18ft INGROUND SALTWATER POOL, 90ft of width at the rear & no neighbours behind! Its gorgeous curb appeal is something to be proud of, with interlock hardscaping complimented by manicured gardens and yard. A true representation of pride of ownership all around. Step into the main level where you will be greeted with pristine gleaming hardwood floors. Elegant french doors leading into the formal family room. Large main floor den makes for the perfect executive home office. Formal dining room. Living room with custom fireplace. Large main floor laundry room. Gorgeously renovated eat-in kitchen with Cambria quartz counters & gas range. Finished with utmost attention to detail. Spacious master bedroom with large walk-in closet and 5-piece ensuite boasting a jacuzzi. Additional spotless 5-piece bathroom on second level. Large partially finished walkout basement with huge workshop/storage room, huge cold cellar and 3-piece bath. Gorgeously landscaped private backyard oasis features a stunning balcony off the kitchen, two gas lines for BBQ's, beautiful hardscaping & MORE! You think you've seen pride of ownership? Wait until you see 915 Catskill Dr. Wont last! **** EXTRAS **** ***OPEN HOUSE SAT & SUN 2:00-4:00PM.*** No sign on property. (id:58073)
808 Linden Crt
Whitby, Ontario
Your dream home awaits you in the heart of the Williamsburg Community in Whitby! Situated in a prime location, this incredible 3 bedroom, 3 bathroom home is tucked away on a mature, quiet court, close to top-rated schools, parks, shopping, and transit. Step into the bright, open-concept main floor featuring a beautifully upgraded kitchen with custom island and cabinetry, new appliances, and a glass door walk-out to the backyard. Host your guests in the stunning dining and living room area with large windows that overlook the meticulously well-kept deck and backyard. Head up the stairs to an additional, private family room, and 3 large bedrooms including a primary with a walk-in closet and an absolutely gorgeous, newly renovated 4 piece en suite, as well as an additional 5 piece bathroom between the 2nd and 3rd bedrooms. The fully renovated basement, completed in 2024, is a haven for relaxation and entertainment. The new stairs and landing create a seamless flow, making it the perfect space for a home gym, play area, or home office, and features a built-in workshop. The expansive deck, built in 2017, is the perfect spot to soak up the sun or enjoy a family barbecue. The beautifully landscaped front garden, updated in 2019, adds a touch of curb appeal, making this home a true showstopper! Recent updates include a new roof (2021), upstairs windows, upper family room windows, and patio door (2019), and basement windows (2020), new stairs and vinyl flooring in the basement (2024), new pot lights throughout, driveway sealing (2024). The front door, replaced in 2023, adds an extra layer of security and style. This home is waiting for you to move in and enjoy! **** EXTRAS **** Roof (2021), 2nd flr windows/patio door (2019), front door (2023), all 3 bathrooms (2022-2024), Bsmt windows (2020), Kitchen (2016), fridge, stover, dishwasher (2020), deck (2017, re-stained in 2024), bsmt stairs/floor (2024), (id:58073)
11 Glenhaven Crt
Scugog, Ontario
Nestled in the highly-sought after community Enclaves of Cawker's Creek in picturesque Port Perry. This stunning 4-bedroom, 3 bathroom detached home is a haven of comfort and style. With its idyllic quiet court location and impressive features, this home offers a lifestyle perfect for growing families. Primary bedroom features a stunning 5-piece ensuite and 2 large walk-in closets. 3 other spacious bedrooms are flooded with natural light and closet space. Convenience and practicality are key with a 2nd floor laundry room and a mudroom located just off the garage. Step into your dream kitchen complete with stone countertops, backsplash, under counter lighting, potlights, breakfast bar and the open-concept layout to the living and dining rooms makes it ideal for entertaining guests. Walk out to the backyard which features a large landscaped patio and outdoor space or take a quick walk down the street to the park. **** EXTRAS **** Close to quaint downtown Port Perry, Lake Scugog and Palmer Waterfront Park, hospital, schools, churches, community centres and bus routes all at your convenience. (id:58073)
570 Muirfield St
Oshawa, Ontario
Welcome to 570 Muirfield St in the coveted Donevan Community. This charming detached link home boasts 3 bedrooms, 3 bathrooms, and a spacious single car garage. Recently renovated, it features a breathtaking open-concept kitchen with quartz countertops and backsplash, complemented by brand new luxury vinyl plank flooring throughout the main floor and upstairs. The finished basement offers a walkout design and a cozy wood-burning fireplace, along with a convenient 3-piece bathroom and a generously sized utility room, primed for potential in-law suite conversion with existing stove outlet and sink. Enjoy the serenity of the tree-covered backyard, offering both privacy and tranquility. With its blend of comfort and convenience, this move-in-ready residence is a true gem, epitomizing the essence of Oshawa living. **** EXTRAS **** Roof 2017 Furnace 2019 All new flooring 2024 All new kitchen 2024, freshly painted 2024, potlights 2024, Windows 07, Basement fireplace as is. (id:58073)
14 Heaver Dr
Whitby, Ontario
Welcome to 14 Heaver Dr! Spacious 1,843 sf freehold townhouse in the heart of Pringle Creek boasting a (rare) legal 2 bedrooms basement apartment. Feel at home in your newly-painted kitchen w/ sleek granite counters and built-in wine rack. Open concept main floor w/ hardwood throughout features two living rooms, fireplace and a large dining room. Entertain guests or enjoy a coffee under a new pergola and new deck surrounded by a lovely patio and low-maintenance, landscaped yard. Head upstairs to 3 freshly painted generously sized bedrooms w/ primary bedroom featuring a sitting area, walk-in closet and double sink ensuite. Sun tunnel basks the hallway in natural light. Legal 2 bedroom basement recertified in 2023 features newly renovated kitchen with new S/S appliances. Built-in vacuum for entire house. New furnace and on-demand hot water heater. This is a great home for families and investors alike. The location is superb with convenient access to shopping, amenities and transit. **** EXTRAS **** Furnace (2023), Hot Water Heater (2023), Deck (2023), Pergola (2023), A/C Unit (2010), Roof (2010), Hardwood (2018), Fresh paint (2023/2024), Carpet Cleaning (2024), Air Duct Cleaning (2023), Lawn Program (2023), Home Inspection Available (id:58073)
2324 Dobbinton St
Oshawa, Ontario
Rare Stunning Minto Built Detached Home On A Picturesque Ravine Lot In High Demand Area Of Oshawa, Cozy Great Room With Fireplace O/Looking Ravine. Modern Eat-In Kitchen With Island. Granite counter top. Backsplash and High Tec range hood. Gas stove. New model Fridge. Hardwood floor throughout. High Ceiling Fam Room, Main Floor Home Office. 2nd Floor With 4 Good Size Bedrooms. Master And 2nd Bedroom With Ensuite Washrooms. 3rd And 4th Bedroom With Jack And Jill Washroom. Mins Drive To Hwy 407/ Hwy7 & Durham College. Close To Costco, Plaza, Banks, Restaurants, Parks & All Amenities! Best Catholic school. **** EXTRAS **** Smart phone remote controls all appliances, doors and monitor. All appliances (2022). Central vacuum rough in. (id:58073)
10 Kipling Cres
Ajax, Ontario
Don't miss the Opportunity to Move into this Fabulous Lakeside Community, Discovery Bay. Few Semi Detached 2 Storey Homes become available in this neighborhood. The home features a combined living and dining room with Hardwood Flooring and walk-out to the deck and the rear yard. There is a spacious Master Bedroom with walk in closet and 2 additional bedrooms. There is a Single Car Garage. The basement is partially finished. Gas BBQ Hooked up to the home. Quick closing possible Move In Soon and add your personal touches. This home is So Close to the Waterfront Trails, Biking Trails, Canoeing, Wildlife and Don't Miss Paradise Beach. Just a short walk to Lake Ontario. Rotary Park is the place to be for many family celebrations. There is even a waterpark for the kids to cool off. Boaters take note there is a Boat Launch into Duffins Creek leading to Lake Ontario. Lakeside Public School and St James Catholic School service elementary students. Steps to Durham Transit on Lake Driveway. Close to Go Transit, 401, Hospital and Shopping. Roof updated 2020. Furnace 2009. Some fencing 2021. Hardwood 6 years. (id:58073)
99 Southampton St
Scugog, Ontario
Welcome To 99 Southampton St In The Vibrant Community Of Port Perry. This Modern 4 Bedroom, 3.5 Bathroom Home Offers A Contemporary Lifestyle With Upscale Features Throughout With A Double Garage. Step Inside To Discover An Open-Concept Layout With 9 Feet Ceilings On The Main Level, Accounting For The Sleek Design And Spacious Feel. The Gourmet Kitchen Is A Chef's Delight Featuring Stainless Steel Appliances, An Expansive Eat-In Island, And Stylish Cabinetry. The Primary Bedroom Offers A Tray Ceiling And An Ample Walk-In Closet. Zebra Blinds Throughout The Home. Outside, Enjoy A Large Backyard With A Built-In Deck, Perfect For Outdoor Gatherings. Minutes From Downtown Port Perry, Schools, Daycare, Library, Recreational & Medical Facilities Including Port Perry Hospital. Unique Opportunity! Don't Miss This Classic Beauty! (id:58073)
95 Centre St
Scugog, Ontario
Welcome to 95 Centre Street, an exquisite lakeside bungalow featuring 3 bedrooms on the main floor and an additional 2 legal bedrooms in the fully finished basement. Situated on nearly half an acre, this charming home is minutes away from the picturesque town of Port Perry. From the moment you arrive, you'll be captivated by the undeniable curb appeal, highlighted by a modern farmhouse front porch, meticulously manicured gardens, and lush greenery. Step inside to discover a sun-drenched main floor boasting vaulted ceilings adorned with exposed wood beams, bathing the space in natural light. The home showcases stunning upgrades throughout, elevating its appeal and charm. The main floor comprises three well-appointed bedrooms and a bright, airy laundry room. Descend to the fully finished basement, where you'll find a haven for relaxation and entertainment. Custom built-in shelving, a wet bar, and two additional legal bedrooms await, along with a convenient three-piece bath. Step outside to your expansive multi-level back deck, where you can host backyard BBQs amidst breathtaking views of the lake and mature trees. A fire pit area, complete with a legal permit for roasting marshmallows, adds to the allure of outdoor living. Conveniently located just steps from the marina, multiple parks, beach, boat launch, and community pier, this home offers easy access and a right of way to one of the most desirable parts of Lake Scugog. With Port Perry just 12 minutes away and Oshawa, Bowmanville, and Lindsay within a 20-minute drive, you'll enjoy the perfect blend of tranquil lakeside living and urban convenience. Rest assured, all major components of the home, including the roof and windows, have been replaced, ensuring peace of mind for years to come. Don't miss this opportunity to own a piece of lakeside paradise, perfectly suited for those seeking a serene community within reach of city amenities. easy access to Hwy 407, 401 and 115 (id:58073)
95 Agnes St
Oshawa, Ontario
Lovingly restored with All the quality deserving of the 97 yr old approx. 1500 sq. ft. home. Conveniently located in central Oshawa close to shopping, Rec Center, Downtown Campuses and Schools. Highlighted by the Ikea Kitchen with bamboo counter, ceramic backsplash and oak sill in the new window. Includes pot drawers, pantry, built in microwave, indirect lighting, pot lights, quality vinyl floor, walk out to covered porch. The large living room and dining rooms feature natural wood trim, French doors. Open stair case to second floor hallway with room for a desk or chair. The second level features 3 bedrooms and an updated bath with new floor drywall plumbing and lighting. The third level features a large master bedroom retreat. The hardwood floors throughout have been refinished in a light natural color, Roof is approx. 4 years old. New window in Front of third floor and newer windows in back of third floor and bathroom. The plumbing has also been redone. Seller is related to the listing agent. Please bring disclosure. Offers presented May 14, 2024 at 7:00PM. Send form 801. **** EXTRAS **** The recent renovations include Kitchen, bathrooms, Flooring, Plumbing. Detached garage was updated with cement floor and siding. (id:58073)
Welcome to Durham region!
The Regional Municipality of Durham, informally referred to as Durham Region, is a regional municipality in Southern Ontario, Canada. Located east of Toronto and the Regional Municipality of York, Durham forms the east-end of the Greater Toronto Area and the core part of the Golden Horseshoe region. It has an area of approximately 2,500 km2 (970 sq mi). With easy access to City and Country, there’s so much to love when you live here!
