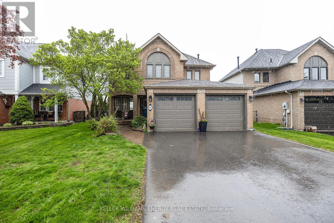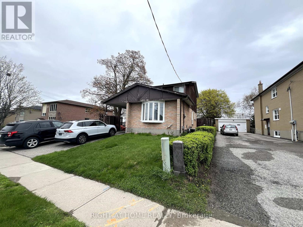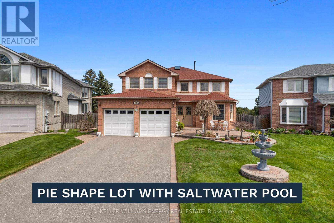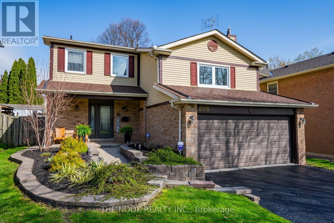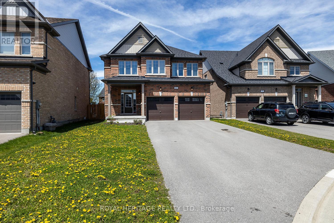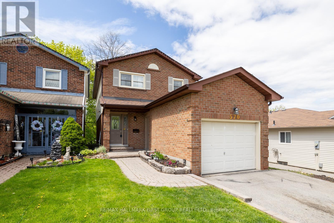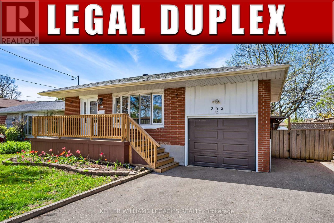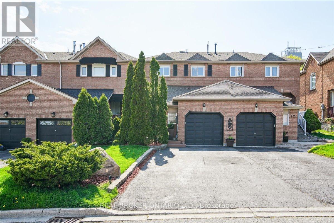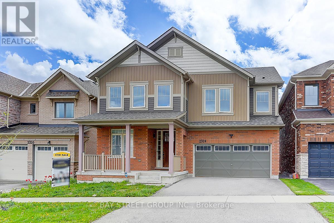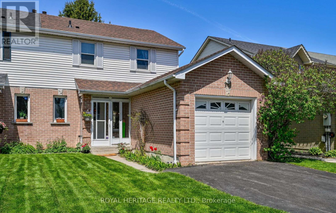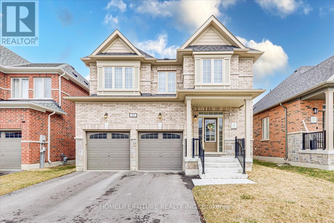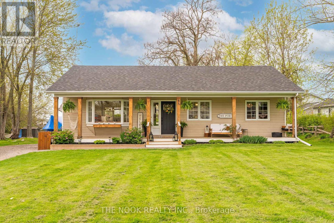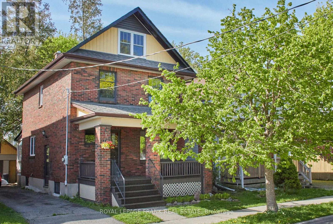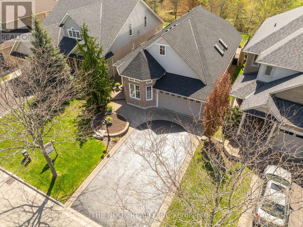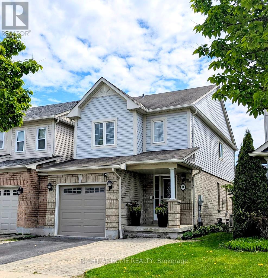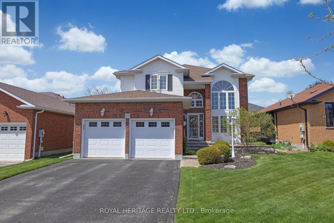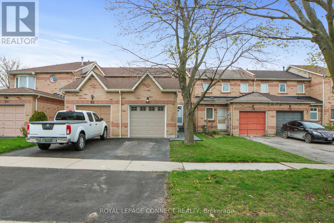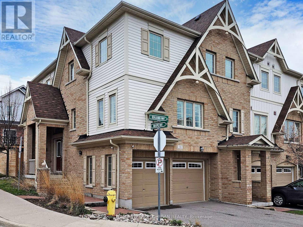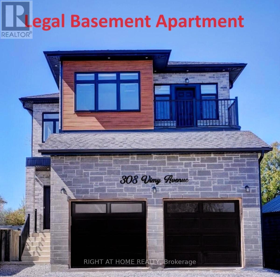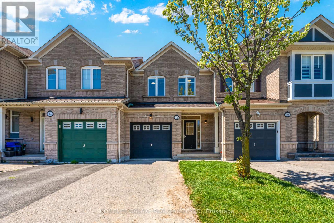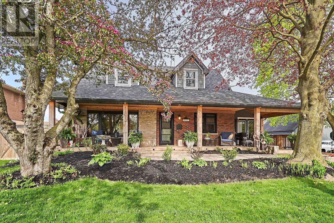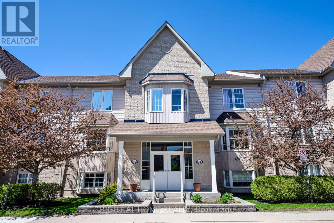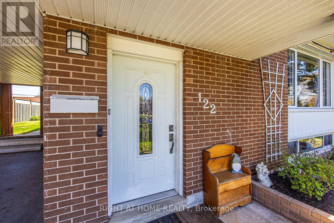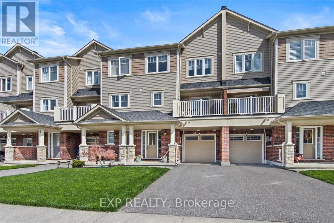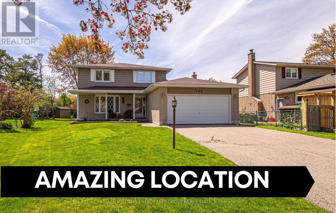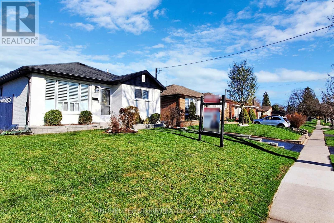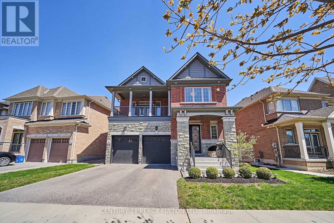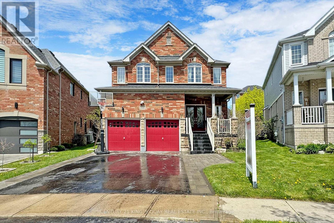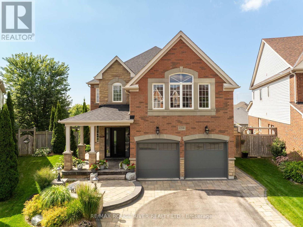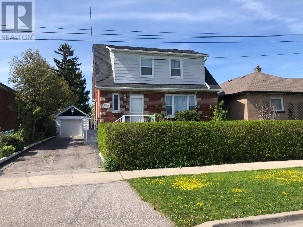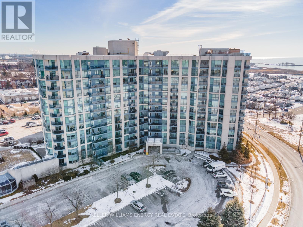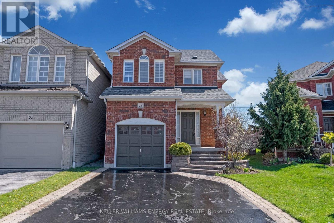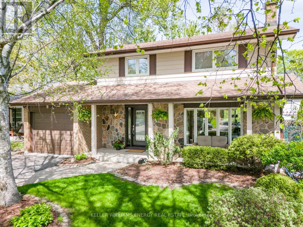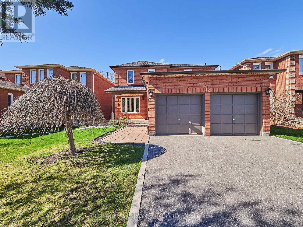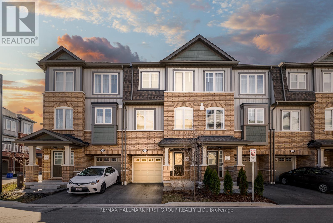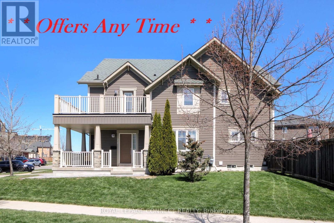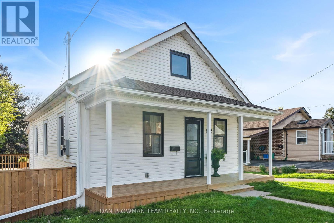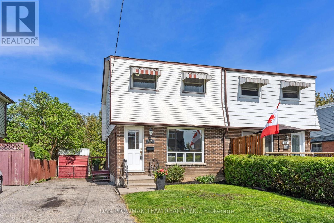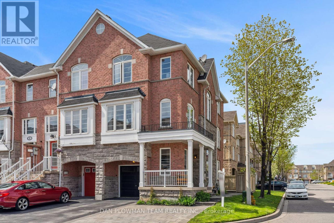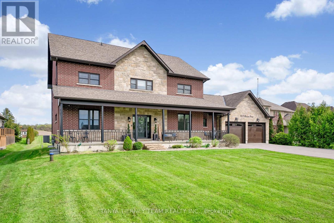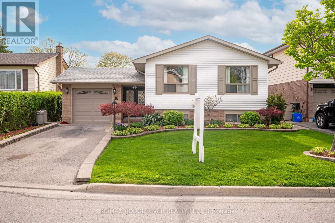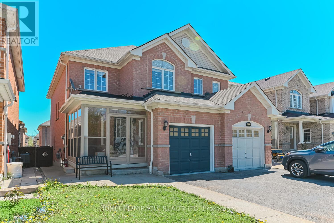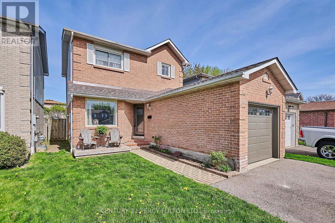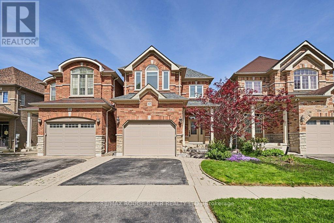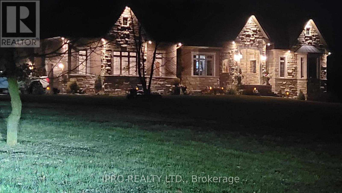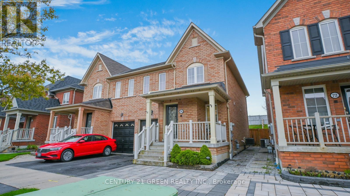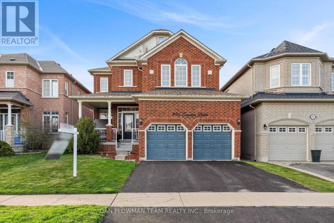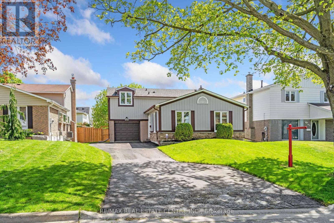what's for sale in
durham?
Check out the latest real estate listings in Oshawa, Whitby, Ajax and more! Don’t see what you are looking for? Contact me so I can help you find your dream slice of real estate paradise!
LOADING
901 Grandview St N
Oshawa, Ontario
Discover your dream home in the prestigious Pinecrest community. This lovely residence welcomes you with a charming front porch perfect for enjoying your morning Tea! The open concept Formal living and dining rooms feature rich hardwood floors, fabulous for entertaining guess! The newly renovated kitchen boasts quartz countertops, Stylish backsplash, Island, breakfast bar, built in pantry, stainless steel appliances and Walk Out to your lovely backyard backing onto a soccer field connected to Harmony Valley Park! Great Size Family Room, Featuring 16 ft ceiling, tons of natural light and a cozy gas fireplace beckons, Ideal For Family Gatherings And Relaxation.Enjoy the Convenience of Main Floor Laundry with Garage Entry. The Upper level overlooks the family room, leading you to the double-door master bedroom with w/i closet and a 4-pc ensuite with a Stand-Alone Shower & 2 other good sized bedrooms! On the Lower level you will find a great size rec. room with rough in for bath. Perfect for an inlaw suite or teenager! Enjoy Nearby Amenities for Shopping, Dining, and Entertainment. Extended Driveway (4 cars on Driveway + 2 in Garage) Don't Miss Your Chance to Own this Fantastic Residence. **** EXTRAS **** Interlock Walk way! Rough in for bathroom lower leve!This home is located in park heaven, with 4 parks & 8 recreation facilities within a 20 min walk. The Harmony Creek Flows through the Harmony Valley Park located directly behind you! (id:58073)
655 Bloor St E
Oshawa, Ontario
What an Opportunity! Situated in the heart of Oshawa, this charming detached property holds immense potential. Nestled in a prime location, this home offers convenience and accessibility to amenities, schools, and transportation. Boasting 3 bedrooms and 3 bathrooms, this residence presents a canvas for your creative touch. Brand new windows, furnace, A/C, kitchen, appliances, drywall, flooring on main floor, basement bathroom, egress window, and all new electrical wiring.Beyond the interior, the property features a generous yard space, perfect for outdoor entertaining or relaxation. Let your imagination run wild with landscaping ideas to enhance the curb appeal and create your private oasis. Don't miss out on this incredible opportunity to add value and make this house your own. With a little TLC, this property could shine bright and become the envy of the neighbourhood. Roughed in kitchen in basement, upper bathroom is roughed in for tub, vanity, toilet and laundry facilities. (id:58073)
915 Catskill Dr
Oshawa, Ontario
Never before offered for sale. Welcome to 915 Catskill Dr in Northglen, situated on the North/West border of Oshawa & Whitby. ""The Waterford"" model by Country Glen Homes. MUST SEE spotless pre-inspected 2,800+ Sqft 4-bedroom executive home on a spectacular 160ft PIE SHAPED irrigated lot with walkout basement, resort-like backyard with heated 36x18ft INGROUND SALTWATER POOL, 90ft of width at the rear & no neighbours behind! Its gorgeous curb appeal is something to be proud of, with interlock hardscaping complimented by manicured gardens and yard. A true representation of pride of ownership all around. Step into the main level where you will be greeted with pristine gleaming hardwood floors. Elegant french doors leading into the formal family room. Large main floor den makes for the perfect executive home office. Formal dining room. Living room with custom fireplace. Large main floor laundry room. Gorgeously renovated eat-in kitchen with Cambria quartz counters & gas range. Finished with utmost attention to detail. Spacious master bedroom with large walk-in closet and 5-piece ensuite boasting a jacuzzi. Additional spotless 5-piece bathroom on second level. Large partially finished walkout basement with huge workshop/storage room, huge cold cellar and 3-piece bath. Gorgeously landscaped private backyard oasis features a stunning balcony off the kitchen, two gas lines for BBQ's, beautiful hardscaping & MORE! You think you've seen pride of ownership? Wait until you see 915 Catskill Dr. Wont last! **** EXTRAS **** ***OPEN HOUSE SAT & SUN 2:00-4:00PM.*** No sign on property. (id:58073)
808 Linden Crt
Whitby, Ontario
Your dream home awaits you in the heart of the Williamsburg Community in Whitby! Situated in a prime location, this incredible 3 bedroom, 3 bathroom home is tucked away on a mature, quiet court, close to top-rated schools, parks, shopping, and transit. Step into the bright, open-concept main floor featuring a beautifully upgraded kitchen with custom island and cabinetry, new appliances, and a glass door walk-out to the backyard. Host your guests in the stunning dining and living room area with large windows that overlook the meticulously well-kept deck and backyard. Head up the stairs to an additional, private family room, and 3 large bedrooms including a primary with a walk-in closet and an absolutely gorgeous, newly renovated 4 piece en suite, as well as an additional 5 piece bathroom between the 2nd and 3rd bedrooms. The fully renovated basement, completed in 2024, is a haven for relaxation and entertainment. The new stairs and landing create a seamless flow, making it the perfect space for a home gym, play area, or home office, and features a built-in workshop. The expansive deck, built in 2017, is the perfect spot to soak up the sun or enjoy a family barbecue. The beautifully landscaped front garden, updated in 2019, adds a touch of curb appeal, making this home a true showstopper! Recent updates include a new roof (2021), upstairs windows, upper family room windows, and patio door (2019), and basement windows (2020), new stairs and vinyl flooring in the basement (2024), new pot lights throughout, driveway sealing (2024). The front door, replaced in 2023, adds an extra layer of security and style. This home is waiting for you to move in and enjoy! **** EXTRAS **** Roof (2021), 2nd flr windows/patio door (2019), front door (2023), all 3 bathrooms (2022-2024), Bsmt windows (2020), Kitchen (2016), fridge, stover, dishwasher (2020), deck (2017, re-stained in 2024), bsmt stairs/floor (2024), (id:58073)
11 Glenhaven Crt
Scugog, Ontario
Nestled in the highly-sought after community Enclaves of Cawker's Creek in picturesque Port Perry. This stunning 4-bedroom, 3 bathroom detached home is a haven of comfort and style. With its idyllic quiet court location and impressive features, this home offers a lifestyle perfect for growing families. Primary bedroom features a stunning 5-piece ensuite and 2 large walk-in closets. 3 other spacious bedrooms are flooded with natural light and closet space. Convenience and practicality are key with a 2nd floor laundry room and a mudroom located just off the garage. Step into your dream kitchen complete with stone countertops, backsplash, under counter lighting, potlights, breakfast bar and the open-concept layout to the living and dining rooms makes it ideal for entertaining guests. Walk out to the backyard which features a large landscaped patio and outdoor space or take a quick walk down the street to the park. **** EXTRAS **** Close to quaint downtown Port Perry, Lake Scugog and Palmer Waterfront Park, hospital, schools, churches, community centres and bus routes all at your convenience. (id:58073)
570 Muirfield St
Oshawa, Ontario
Welcome to 570 Muirfield St in the coveted Donevan Community. This charming detached link home boasts 3 bedrooms, 3 bathrooms, and a spacious single car garage. Recently renovated, it features a breathtaking open-concept kitchen with quartz countertops and backsplash, complemented by brand new luxury vinyl plank flooring throughout the main floor and upstairs. The finished basement offers a walkout design and a cozy wood-burning fireplace, along with a convenient 3-piece bathroom and a generously sized utility room, primed for potential in-law suite conversion with existing stove outlet and sink. Enjoy the serenity of the tree-covered backyard, offering both privacy and tranquility. With its blend of comfort and convenience, this move-in-ready residence is a true gem, epitomizing the essence of Oshawa living. **** EXTRAS **** Roof 2017 Furnace 2019 All new flooring 2024 All new kitchen 2024, freshly painted 2024, potlights 2024, Windows 07, Basement fireplace as is. (id:58073)
232 Harmony Rd N
Oshawa, Ontario
Presenting a unique opportunity nestled in the heart of Eastdale, Durham, this legal duplex Bungalow boasts 1175 sq ft of above grade living area. Experience the bliss of a flexible floor plan with a 3bedroom, 1bath layout on the main floor, and a completely separated basement unit with 2bedroom, 1bath. Separate laundry area on each floor. The bsmt has been meticulously redone in 2017 and offers a completely separate unit which makes it ideal for family for adding an additional revenue stream or for an investor. Cradled amidst a favorable locality, the home situates you within close proximity to schools and bus routes, enabling effortless commute and easy daily routines. This property can potentially provide $2500/month on an upper unit and $2000 for a basement unit. **** EXTRAS **** Upgraded windows, garage door upgraded in 2016, front door upgraded in 2017, Roof 2019, basement upgraded in 2017. Completely separate unit and entrance to basement. Legal Duplex certificate available. (id:58073)
14 Heaver Dr
Whitby, Ontario
Welcome to 14 Heaver Dr! Spacious 1,843 sf freehold townhouse in the heart of Pringle Creek boasting a (rare) legal 2 bedrooms basement apartment. Feel at home in your newly-painted kitchen w/ sleek granite counters and built-in wine rack. Open concept main floor w/ hardwood throughout features two living rooms, fireplace and a large dining room. Entertain guests or enjoy a coffee under a new pergola and new deck surrounded by a lovely patio and low-maintenance, landscaped yard. Head upstairs to 3 freshly painted generously sized bedrooms w/ primary bedroom featuring a sitting area, walk-in closet and double sink ensuite. Sun tunnel basks the hallway in natural light. Legal 2 bedroom basement recertified in 2023 features newly renovated kitchen with new S/S appliances. Built-in vacuum for entire house. New furnace and on-demand hot water heater. This is a great home for families and investors alike. The location is superb with convenient access to shopping, amenities and transit. **** EXTRAS **** Furnace (2023), Hot Water Heater (2023), Deck (2023), Pergola (2023), A/C Unit (2010), Roof (2010), Hardwood (2018), Fresh paint (2023/2024), Carpet Cleaning (2024), Air Duct Cleaning (2023), Lawn Program (2023), Home Inspection Available (id:58073)
2324 Dobbinton St
Oshawa, Ontario
Rare Stunning Minto Built Detached Home On A Picturesque Ravine Lot In High Demand Area Of Oshawa, Cozy Great Room With Fireplace O/Looking Ravine. Modern Eat-In Kitchen With Island. Granite counter top. Backsplash and High Tec range hood. Gas stove. New model Fridge. Hardwood floor throughout. High Ceiling Fam Room, Main Floor Home Office. 2nd Floor With 4 Good Size Bedrooms. Master And 2nd Bedroom With Ensuite Washrooms. 3rd And 4th Bedroom With Jack And Jill Washroom. Mins Drive To Hwy 407/ Hwy7 & Durham College. Close To Costco, Plaza, Banks, Restaurants, Parks & All Amenities! Best Catholic school. **** EXTRAS **** Smart phone remote controls all appliances, doors and monitor. All appliances (2022). Central vacuum rough in. (id:58073)
10 Kipling Cres
Ajax, Ontario
Don't miss the Opportunity to Move into this Fabulous Lakeside Community, Discovery Bay. Few Semi Detached 2 Storey Homes become available in this neighborhood. The home features a combined living and dining room with Hardwood Flooring and walk-out to the deck and the rear yard. There is a spacious Master Bedroom with walk in closet and 2 additional bedrooms. There is a Single Car Garage. The basement is partially finished. Gas BBQ Hooked up to the home. Quick closing possible Move In Soon and add your personal touches. This home is So Close to the Waterfront Trails, Biking Trails, Canoeing, Wildlife and Don't Miss Paradise Beach. Just a short walk to Lake Ontario. Rotary Park is the place to be for many family celebrations. There is even a waterpark for the kids to cool off. Boaters take note there is a Boat Launch into Duffins Creek leading to Lake Ontario. Lakeside Public School and St James Catholic School service elementary students. Steps to Durham Transit on Lake Driveway. Close to Go Transit, 401, Hospital and Shopping. Roof updated 2020. Furnace 2009. Some fencing 2021. Hardwood 6 years. (id:58073)
99 Southampton St
Scugog, Ontario
Welcome To 99 Southampton St In The Vibrant Community Of Port Perry. This Modern 4 Bedroom, 3.5 Bathroom Home Offers A Contemporary Lifestyle With Upscale Features Throughout With A Double Garage. Step Inside To Discover An Open-Concept Layout With 9 Feet Ceilings On The Main Level, Accounting For The Sleek Design And Spacious Feel. The Gourmet Kitchen Is A Chef's Delight Featuring Stainless Steel Appliances, An Expansive Eat-In Island, And Stylish Cabinetry. The Primary Bedroom Offers A Tray Ceiling And An Ample Walk-In Closet. Zebra Blinds Throughout The Home. Outside, Enjoy A Large Backyard With A Built-In Deck, Perfect For Outdoor Gatherings. Minutes From Downtown Port Perry, Schools, Daycare, Library, Recreational & Medical Facilities Including Port Perry Hospital. Unique Opportunity! Don't Miss This Classic Beauty! (id:58073)
95 Centre St
Scugog, Ontario
Welcome to 95 Centre Street, an exquisite lakeside bungalow featuring 3 bedrooms on the main floor and an additional 2 legal bedrooms in the fully finished basement. Situated on nearly half an acre, this charming home is minutes away from the picturesque town of Port Perry. From the moment you arrive, you'll be captivated by the undeniable curb appeal, highlighted by a modern farmhouse front porch, meticulously manicured gardens, and lush greenery. Step inside to discover a sun-drenched main floor boasting vaulted ceilings adorned with exposed wood beams, bathing the space in natural light. The home showcases stunning upgrades throughout, elevating its appeal and charm. The main floor comprises three well-appointed bedrooms and a bright, airy laundry room. Descend to the fully finished basement, where you'll find a haven for relaxation and entertainment. Custom built-in shelving, a wet bar, and two additional legal bedrooms await, along with a convenient three-piece bath. Step outside to your expansive multi-level back deck, where you can host backyard BBQs amidst breathtaking views of the lake and mature trees. A fire pit area, complete with a legal permit for roasting marshmallows, adds to the allure of outdoor living. Conveniently located just steps from the marina, multiple parks, beach, boat launch, and community pier, this home offers easy access and a right of way to one of the most desirable parts of Lake Scugog. With Port Perry just 12 minutes away and Oshawa, Bowmanville, and Lindsay within a 20-minute drive, you'll enjoy the perfect blend of tranquil lakeside living and urban convenience. Rest assured, all major components of the home, including the roof and windows, have been replaced, ensuring peace of mind for years to come. Don't miss this opportunity to own a piece of lakeside paradise, perfectly suited for those seeking a serene community within reach of city amenities. easy access to Hwy 407, 401 and 115 (id:58073)
95 Agnes St
Oshawa, Ontario
Lovingly restored with All the quality deserving of the 97 yr old approx. 1500 sq. ft. home. Conveniently located in central Oshawa close to shopping, Rec Center, Downtown Campuses and Schools. Highlighted by the Ikea Kitchen with bamboo counter, ceramic backsplash and oak sill in the new window. Includes pot drawers, pantry, built in microwave, indirect lighting, pot lights, quality vinyl floor, walk out to covered porch. The large living room and dining rooms feature natural wood trim, French doors. Open stair case to second floor hallway with room for a desk or chair. The second level features 3 bedrooms and an updated bath with new floor drywall plumbing and lighting. The third level features a large master bedroom retreat. The hardwood floors throughout have been refinished in a light natural color, Roof is approx. 4 years old. New window in Front of third floor and newer windows in back of third floor and bathroom. The plumbing has also been redone. Seller is related to the listing agent. Please bring disclosure. Offers presented May 14, 2024 at 7:00PM. Send form 801. **** EXTRAS **** The recent renovations include Kitchen, bathrooms, Flooring, Plumbing. Detached garage was updated with cement floor and siding. (id:58073)
355 Raike Dr
Oshawa, Ontario
The Wait is Over! A Stunning Magazine Worthy Jeffery Homes Energy Star Bungalow That Backs Onto The Pond And Is Located In The Sought After Kedron Park Neighbourhood. Incredibly Designed Open Concept Main Floor With Formal Dining/Office Space, Kitchen With Walk-In Pantry, Centre Island, Breakfast Area With Walk-Out To Deck And Private Back Yard Overlooking the Pond! Living Room With Cathedral Ceiling, Hardwood Flooring, Custom Shutters, Pot lights & Gas Fireplace. Large Primary Bedroom With 4 Piece Ensuite With Skylight, Separate Shower & Soaker Jet Tub With A Walk-In Closet. Large 2nd Bedroom On The Main Floor with 16ft Cathedral Ceiling, Large Wall of Windows, Custom Shutters And Closet. Main Floor Laundry Area with Custom Cupboards, Linen Closet, Laundry Sink and Direct Access to 2 Car Garage. Open Above Staircase Leads You To The Finished Basement With A Large Family/Rec Room Area, Bonus 3rd Bedroom With Closet And Window, 3Pc Bathroom with Shower. Need Extra Storage? The Large Unfinished Space Is Perfect For Tons Of Storage Or Is Waiting For You To Increase Your Living Space! Professionally Landscaped Front, Side and Back With A Combination Rod Iron/Wood Fence And Already Installed Hot Tub Pony Panel Hookup. Sunset West Exposure Views On a Custom Deck With Large Gazebo & Shed. Just Steps To Kedron Park, Golf Course, Schools And Just Minutes To Big Box Stores And Commuter Highways 407,412 and 401. This One You Got To See! (id:58073)
11 Catkins Cres
Whitby, Ontario
A very well kept beautiful home that shows pride in ownership. Nestled in the Taunton North neighborhood, this home is centrally located on a quiet street and is steps away from newly built Willows Walk public school, Pryde Daycare as well as the recently redesigned Hannam Park. Shop and dine at nearby Taunton Garden plaza. Amazing Value with 4 washrooms. This home has been updated through the years with new flooring on both ground and second floors. It features 2 newly renovated (2024) full washrooms on the second floor, a powder room on the ground floor and another full shower in the basement. The kitchen has also been upgraded with custom cabinets, granite sink and a wine fridge. This overlooks out to the deck that spans the width of the house. A gazebo on the corner of the deck allows for extra seating and outdoor entertainment. There is also a secondary deck built for extra seating, barbecue or a storage shed. ** This is a linked property.** (id:58073)
713 Sundance Circ
Oshawa, Ontario
Location, location, location! Oshawa/Whitby border! Check out this absolutely beautiful, well-maintained home with tons of curb appeal offered for the first time in the prestigious community of Northglen. You enter into an impressive front foyer filled with an abundance of natural light. The main level has beautiful hardwood floors and a large open concept living/dining room with 16ft ceilings. The family room comes complete with a gas fireplace surrounded by built-in cabinetry. The kitchen includes beautiful granite countertops, a large eating area with lots of windows overlooking a Heated Inground Swimming Pool & a Patterned Concrete Backyard, creating the perfect setting for outdoor entertainment and relaxation. Bonus main floor office, 2PC bath, and laundry with access to the garage. The upper level features a massive primary suite with a walk-in closet and a huge ensuite (soaker tub, glass walk-in shower, and a double sink with quartz counter top), two additional bedrooms and a 4-PC main bathroom complete the upper level. California shutters throughout the main floor and second bedroom. A new environmentally friendly, energy-efficient and cost-effective cooling/heating heat pump system. Incredible Location walking distance to schools & parks. Close to public transit, golf course & all amenities! **** EXTRAS **** Private patterned concrete yard with fabulous gas heated swimming pool. Liner 2017. Pool Filter 2023. Furnace 2023, A/C Heat Pump 2024. (id:58073)
60 Gates Cres
Ajax, Ontario
Absolutely Gorgeous 3BR Townhouse Completely Renovated Over Improved, Everything is Brand New. Great S.E. Ajax Community. Smart Home Lights, Outlets, Doorbell, Thermostat Controlled By Google (Alexa), 6 Google Minis Included. Beautiful Kitchen with Quartz Counter top, Ceramic Flooring, Vinyl Floor in Living/Dining & Basement, Carpeting in Bedrooms and Stairways, Livingroom with Fireplace, W/O to Balcony & Fenced Yard, Spacious Finished Basement, New Furnace Air Conditioner, Tankless Water Heater, New Windows & Doors, Lots of Pot Lights in Kitchen & Bsmt. All Items are Owned (id:58073)
31 Benjamin Way
Whitby, Ontario
Rarely offered Double Car Garage End Unit 3 Brm Townhome with Finished basement. Fully Fenced In Backyard W/Newer Deck. 2nd Floor Laundry! Bright & Open Main Floor Features Eat-In Kitchen W/Centre Island W/Brkfst Bar, S/S Appls, Tons Of Cupboard Space & Brkfst Area W/W/O To Deck & Lrg Window with California Shutters through out home. Dining & Living Rm Combo W/New Engineered Flooring (2024) &Lots Of Windows-Allowing In Tons Of Natural Light! 2nd Floor Features 4Pc Bath, Laundry & 3 Great Sized Brms Including Primary Brm W/W/I Closet & 4Pc Ensuite! Finished Bsmt Boasts Interior Garage Access. Garage entrance to home. Family Friendly Community Close To Public Transportation, 3 minute drive 401, Go/Via and all Amenities. **** EXTRAS **** Stainless steel Double door Fridge, Stove, Built in Dishwasher and Microwave Oven, Washer and Dryer.(Tankless Water Rental) California Shutters, Electrical light fixtures. (id:58073)
308 Vimy Ave
Oshawa, Ontario
Discover Luxury In This Brand New 5 Bed 3 Full Bath Modern Construction With LEGAL BASEMENT, Meticulously Crafted From The Ground Up. Main Floor Offers Open Concept Modern Living Space Featuring Grand Entrance With Lofty Ceilings, 10ft Ceilings On Main, Full Bath on Main With A Bedroom/Office Space - Ideal For Those Who Prefer Not To Use Stairs, A Gourmet Walk-In Spice Kitchen/Pantry, Perfect For Culinary Enthusiasts, Quartz Countertops, Crystal Lighting, Cozy Fireplace. Second Floor Featuring 9ft Ceilings, Wide Hallways, Contemporary Railings, Four Spacious Bedrooms, Laundry, Common Washroom With Skylight & Balcony. Basement Featuring 9ft Ceilings Has A Separate 2 Bedroom Legal Apartment & Separate Extra Bedroom/Storage With Access To Utility Room. An Oversized 20 ft Ceiling Finished Garage With Heater & Extensive Storage. A Beautifully Maintained Backyard With A Deck & BBQ Gas-line - Ideal For Relaxation and Hosting. Storage Underneath the Deck. Garage Is Heated & 20 Feet High Ceiling, Potential To Make A Theater Above The Garage. Driveway Asphalt Will Be Completed Before Closing. Located in the Vibrant Heart of Oshawa, This Home Is Just 1km from Costco and the 401, With an 8-Minute Drive to the Oshawa GO Station. Commute to Downtown Toronto in less than an hour via GO Train. **** EXTRAS **** 2 Fridges, 1 Gas Stove, 1 Electric Stove, 1 Dishwasher, 2 Washers & 2 Dryers. Appliance's 5 Years Warranty Except Basement Fridge. (id:58073)
12 Silverwood Circ
Ajax, Ontario
Nestled In Central Ajax, This Freehold 2-storey townhouse Offers The Convenience You've Been Seeking. Recently Updated Flooring And Newly Painted Throughout. 9-Foot Ceilings On The Main Floor With Plenty of Pot Lights. The Kitchen Features Tall Cabinets, Stainless Steel Appliances, And Quartz Countertops. A Bright Breakfast Area Overlooking The Backyard, Complemented With Large Privacy Trees. Living Room Boasts Large Windows And Built-In Cabinetry For An Entertainment Wall. Wood Stairs Have Been Upgraded Tastefully With Modern Pickets. Enter Through Double Doors To The Spacious Primary Bedroom, Complete With A Large Walk-In Closet, A 4-Piece Ensuite With A Soaker Tub, And A Stand-Up Shower. The 2nd And 3rd Bedrooms Are Spacious And Feature Large Windows, Allowing Plenty Of Sunlight To Filter In. A Deep Driveway Provides Ample Space For Parking 2 Cars, With Direct Access To The House Available Through The Garage. **** EXTRAS **** Steps To Viola Desmond Public School & Viola Desmond PS. Minutes To Parks, Recreation Centre, Shopping Plaza, & Go Station. (id:58073)
121 Hazelwood Dr
Whitby, Ontario
TRULY A ONE OF A KIND! Amazing property and fabulous renovated home. Huge lot in area of luxury new build homes. Beautifully landscaped this is the whole package with oversized dream detached garage with 2nd floor loft hang recreation room... there is potential for a secondary suite here. 2 custom built quality sheds one of them has hydro. Fully fenced backyard, extensive deck for entertaining. lots of room for a pool here. Dreamy massive front porch extends your living and entertainment space, you will live out here all summer its stunning! Custom renovations and features everywhere. The Sunroom has a gas fireplace and lots of windows and can be entered from front and back of house. Modern kitchen open to breakfast area with granite counters, pantry and breakfast bar. There is a bedroom on the main floor which could be used as office. Large bedrooms can be found upstairs both with w/i closets. The basement has a walkup to yard and a stunning new 3pc bath - easily make an in law suite here if needed. You don't find properties like this in town just mins to shops, 401, GO Station, walk to shopping, restaurants, everything you could need! Simply an amazing property. If you're looking for a special place to call home - This is it! (id:58073)
#2 -36 Petra Way
Whitby, Ontario
Welcome to 36 Petra Way! Newly Renovated & Move In Ready Home with 2 Bedrooms, 1 Bathroom, and 2 Underground Parking Spots. Tastefully renovated in 2024 from top to bottom including brand new luxury vinyl plank flooring throughout, soft close kitchen cabinets & quartz countertop, brand new luxury Samsung appliances (Stove, dishwasher & fridge), brand new bathroom floor tiles, vanity & toilet. LED lights throughout and much much more. This is a rarely offered 2 underground parking spot unit. No Stairs Inside The Unit. All outdoor maintenance is completed by property management company. No mowing lawn or shovelling snow required! (id:58073)
122 Clements Rd E
Ajax, Ontario
Welcome to 122 Clements Rd E, South East Ajax. A South Ajax Family Home with an in-law suite, separate entrance to the basement and sitting on a premium 130 Foot deep lot. There is parking available for 5 cars, and the lot features no sidewalk to worry about in the winter! There is an oversized carport with access to the home through a side door. The living room has a fireplace, large picture window, crown moldings and pot lights. There is tile and hardwood flooring throughout the main floor and laminate throughout the basement. The main floor kitchen and both bathrooms have Quartz counter tops. The front foyer has 11 foot ceilings, tile flooring, double closets, access to the separate entrance basement, as well as access to the main floor and the Carport. The Finished Basement is complete with a second full kitchen, 2 more bedrooms, a full bathroom, dining room, large living room with egress windows. The fenced yard, with Home access, side yard access and carport access is perfect for summer family gatherings. Short walk to Lake Ontario and all the waterfront activities at Rotary Park and Butterfly Park. The Ajax Waterfront Trails are great for biking, walking or running, Or just people watch, or watch the waves. This Home has it all and is waiting for the next family to fill it with new memories. Easy access to GO Transit, bus routes, 401, shopping. Come explore the area and Home to see all they have to offer. The Family Home you have been waiting for. **** EXTRAS **** Southwood Park French Immersion School District and walking distance. South Ajax Waterfront Community, Short Walk To Parks, Waterfront Trails, Transit & Amenities. Bright Spacious Laundry. Energy Efficient Heating/Cooling. (id:58073)
33 Great Gabe Cres
Oshawa, Ontario
Welcome to 33 Gabe Crescent, a charming three-level freehold townhome that blends modern design with comfort and convenience. With two bedrooms and two bathrooms, this property is ideal for those seeking a stylish yet functional living space. The main level boasts an open floor plan featuring a spacious living and dining area with rich hardwood flooring and a neutral color palette that complements the natural light flooding in through large windows. The kitchen is a chef's delight, equipped with modern appliances, ample cabinetry, and sleek countertops, making meal preparation a pleasure. The third level houses two generously sized bedrooms, including a master suite with a cozy, inviting atmosphere and ample closet space. Both bedrooms feature large windows that not only illuminate the space but also offer a view of the neighborhood's serene setting. This home's location is particularly notable, situated within walking distance of lush parks, a variety of shopping options, and close proximity to the university, making it an excellent choice for professionals or small families. The outdoor spaces include a charming balcony perfect for relaxing, overlooking a well-maintained area. 33 Gabe Crescent offers a perfect blend of accessibility, style, and comfort, making it an ideal home for those looking to be near amenities while enjoying a quiet, family-friendly neighborhood. **** EXTRAS **** Near parks, Costco, UOIT, shopping, and dining. Ideal for families and students seeking convenience and style. (id:58073)
192 Baker Crt
Oshawa, Ontario
Perfectly located in the heart of a quiet and serene court, this 2 storey 3 bedroom home in the highly sought-after Eastdale neighbourhood offers a family-friendly charm. With schools just seconds away Baker park and playground within sights for all ages to enjoy. The main floor features formal living room and dining room with beautiful hardwood floors, the eat-in kitchen with back splash, pantry and pot lights, breakfast area with walk-out to deck and a cozy family room with fireplace and access to a large deck. The upper level highlights the primary bedroom complete with ensuite bath and walk-in closet. The finish basement features recreation room with pot lights and above grade window and an additional room for office or hobby. Outside boasts a spacious green yard with lush foliage, trees, and bushes. The long driveway can park 8 cars and the front yard is gorgeously landscaped. Conveniently located near amenities and public transit. Click on the realtor's link to view the video, 3d tour and feature sheet. **** EXTRAS **** Two windows on main floor, Sliding door (id:58073)
423 Elizabeth St
Oshawa, Ontario
Solid Brick Outside, Modern Finish Inside. 2 Bathrooms On The Main Level Which Is Very Rare To Find In Bungalow, Open Concept Very Spacious Kitchen, Living, And Dining With Pot Lights. Recently Renovated Entire House. 50x100 Lot Size Backyard With A Shed And Very Large Driveway. Finished Basement With Separate Entrance. This Is Very Quiet Family-Friendly Neighbourhood. Just A Few Mins To Elementary And High Schools, And Transit. Close To Oshawa Shopping Centre, Hwy 401, And All Other Amenities. Stainless Steel Appliances In Both Kitchens. Finished Basement With Separate Entrance. All Fridge, Stoves, Washer, And Dryer Are Around One Year Old. Currently Tenanted, Willing To Stay Or Move Out. (id:58073)
2413 Dress Circle Cres
Oshawa, Ontario
Stunning 4+2 Beds, 5 Baths Detached Brick/Stone Home, Located In Highly Sought After Windfields. Enter Into The Grand Foyer W/ 10' Ceiling On Main, 9' Ceiling On 2nd, Pot Lights, Hardwood Throughout, Entertainers Kitchen W/11' Quartz Island, Pot Filler, Marble Backsplash W/ W/O To Large Backyard. All Structural Upgrades; Engineered Beam, High Ceilings, Enlarged Windows, Glass Doors, 2nd Flr Laundry, By Builder. Primary Br D/D Entrance W/ 5Pc En-Suite Quartz Counters, Soaker Tub, Marble Backsplash, W/I Closet. 2nd Br W/ Balcony & En-suite. 3rd & 4th Br W/ Semi-Ensuite. Finished Basement ""In-Law"" Suite W/Kitchen, 2 Brs, 3Pc Bath & Seperate Entrance. Walking Distance To 2 Top Rated Elementary Schools, Future Highschool, Durham College, Uni And More. (id:58073)
1418 Livesey Dr
Oshawa, Ontario
Welcome to this beautiful detached 4 bedroom home on a premium pie shaped extra wide lot. Featuring a sun filled, large open concept family and living room with smooth ceilings and pot lights with hardwood flooring throughout. This home features a modern kitchen with quartz countertops, backsplash and a large breakfast island. Rain or shine, walk out to an outdoor sanctuary that includes a patio with a covered gazebo with its own BBQ kitchen island topped with granite countertops. Surround yourself with everlasting floral splendour with perennial gardens surrounding the whole property. Unwind in the cozy living room which features a single piece quartz slab surrounding the fireplace giving optimal comfort. A beautiful oak stair case leads you to the loft with premium glass doors. The crown jewel of the home, the expansive primary suite with a walk in closet perfect for creating your own private sanctuary. A Laundry room with plenty of storage. Heated garage with second story storage a loft! Second set of laundry in the basement with a 4 pc washroom. Walking distance to all shopping amenities, including Sobeys, Walmart, Farm boy, Canadian Superstore, LCBO, Home depot and etc. Instant Hot water! **** EXTRAS **** Located near 4 elementary schools and 1 high school within walking distance plus Delpark Homes recreation center. 2 Costco's less than 10 mins away! Close to all amenities yet away from all traffic in a quiet street. (35181530) (id:58073)
1218 Harlstone Cres
Oshawa, Ontario
Welcome to your dream home! This meticulously crafted residence exudes elegance and sophistication from every angle. Step through the elegant front entrance and be greeted by 9 foot ceilings and hardwood floors that seamlessly flow throughout the main level. Entertain in style in the formal living and dining rooms, or gather with loved ones in the beyond gorgeous gourmet kitchen. Boasting high-end appliances, including a built-in oven and gas range, custom backsplash, and a spacious center island with breakfast bar, this kitchen is a chef's delight. Extended cabinets provide ample storage, while the walkout to the large deck offers stunning western views and features a retractable awning for added comfort. Relax in the main floor family room, accentuated by coffered ceilings and a cozy gas fireplace, or catch up on work in the beautiful main floor office, complete with custom built cabinets and large windows. Retreat to the primary bedroom oasis, featuring a luxurious 5-piece ensuite, sitting area, wooden feature walls, and a huge walk-in closet. A second bedroom boasts its own 4-piece ensuite and walk-in closet, while two additional bedrooms offer generous proportions, with one enjoying semi-ensuite access to the main bathroom. Descend to the chic basement, where a spacious rec room awaits. Whether you're unwinding by the fireplace or hosting gatherings in the wet bar and dining/games area, this space is sure to impress. Stay active in the gym area or indulge in relaxation in the 3-piece bathroom, featuring a stunning shower and sauna. Step outside to discover the piece de resistance and your own private paradise. Lounge by the inground pool with waterfalls, gather at the pool cabana and bar, or unwind in the hot tub. With too many updates and upgrades to mention, this over 3300 sq ft home is truly a rare find. Conveniently located close to all amenities parks, shopping and great schools, this is more than just a home it's a lifestyle. **** EXTRAS **** Front Door/Entrance 2021, Roof 2021, Main floor/Office/Kitchen Reno 2021, Garage Reno 2021, Basement 2020, Primary Bedroom & Ensuite 2019, Powder Room 2019, Laundry 2019, Bottom Deck, Pool, Hot Tub & Pool House 2018, Top Deck & Awning 2017 (id:58073)
294 Wolfe St
Oshawa, Ontario
Discover the charm of 294 Wolfe St, detached home boasting 3 bedrooms and 3 bathrooms. Nestled in a sought-after neighbourhood, this property is ideal for families, with schools, transit, and easy 401 access at your doorstep. The spacious main floor leads to a modern kitchen featuring granite countertops, adjacent to a dining room with walkout to a vast deck. Enjoy the expansive backyard and the convenience of a single car garage. Added value comes from a separate entrance to a basement equipped with a kitchen & 3-piece bath, offering versatile living options. Don't miss out on making this house your home. **** EXTRAS **** Clean and freshly painted (id:58073)
#1203 -340 Watson St W
Whitby, Ontario
Welcome to the Yacht Club! This stunning Penthouse unit has been freshly painted and tastefully decorated from top to bottom! Picture yourself waking up to these breathtaking views of the Whitby Harbour and Marina from your private balcony off of the living room and primary bedroom! Perfect for entertaining - Great open concept layout for parties or intimate dinners. Have a swim or hit the gym/sauna before you head up to the rooftop patio for a BBQ or enjoy the fireplace with the panoramic views! Spacious room sizes - ensuite laundry - double front hall closet. Primary bedroom has a large double closet in addition to a 4pc-ensuite featuring a standing shower and soaker tub. Great location with quick access to GO, HWYs 401/412/407, Sports Centre, shopping, restaurants, downtown and more! Come by and check out the unbelievable view today! **** EXTRAS **** Included in Maintenance Fees: Rogers Internet (id:58073)
27 Tracey Crt
Whitby, Ontario
Nestled in a serene and sought-after neighborhood, this charming 3-bedroom, 2-storey detached link home offers timeless elegance and modern convenience. The main level boasts an open-concept layout with the eat-in kitchen featuring a breakfast bar and walk-out to the patio and yard. The dining room is combined with the living room which has a gas fireplace and overlooks the yard. There is also a 2 piece washroom and access to the garage. Upstairs, the primary suite features a walk-in closet and 4 piece ensuite bath, with two additional good sized bedrooms, linen closet and additional 4 piece bath. The full unfinished basement presents endless possibilities for customization. Outside, the lovely backyard provides a serene escape, perfect for relaxing evenings under the stars. Conveniently located near amenities and with easy access to major thoroughfares. ** This is a linked property.** (id:58073)
887 Glenbrook St
Oshawa, Ontario
Absolutely Stunning 3 bedroom, 3 bath home located in the sought-after Glens neighbourhood. Exceptionally quiet dead-end street with only 5 houses on it, surrounded by mature trees, steps away from walking trails, Brookside Park, and green space! Family friendly neighbourhood, McLaughlin school district, private backyard, extra-large deck and inground pool. Cozy wood burning fireplace for those cooler nights. This home features a stunning living room with built-in shelving and desk space, large windows throughout providing plenty of natural light. Eat-in kitchen with W/O to the deck is prefect for Entertaining! Kitchen boasts Quartz countertops, Centre Island and S/S Appliances. Family Room with Wood burning fireplace and additional access/walk-out to deck. Stunning backyard with In-ground pool, large deck for entertaining, the possibilities are endless with this property, you wont want to miss out on this opportunity! (id:58073)
12 Keeble Cres
Ajax, Ontario
Well Maintained 3 Bedroom 3 Bath home in Sought after North Ajax * New Kitchen Cabinets * New Quartz Kitchen Counter and Backsplash * New Kitchen Appliances * Freshly Painted * New Pot Lights * New Bathrooms on Second Floor * New Flooring on Main and Second * Oak Stairs with Wrought Iron Pickets * Park 4 Cars in Driveway * Windows (3 Years), (Roof & Central Air 5 Years) * Close to Transit, Parks, Recreation Arenas, Hwy 401 and 407. (id:58073)
817 Atwater Path
Oshawa, Ontario
Welcome to 817 Atwater Path! This inviting townhome is nestled within a serene enclave just minutes away from the picturesque waterfront, lush parks, & winding trails. This home offers quick & seamless access to the GO Station, schools & HWY 401. On the main level youll find the spacious living room has ample natural light streaming through large windows w/ a cozy fireplace. The beautifully upgraded white kitchen is modern & bright, ft extended upper cabinets, a gas stove, quartz countertops, s/s appliances, & a breakfast bar. A walkout to the deck extends your living space outdoors where you can enjoy beautiful southern views. Upstairs youll find the primary bedroom is stylish, ft an ensuite w/ standing shower & a walk-in closet, along with two additional well-appointed bedrooms. Downstairs, the lower floor family room has an open concept layout with laminate flooring. Step outside to the partially fenced yard providing additional space for outdoor enjoyment! **** EXTRAS **** Modern upgrades include: new pot lights, zebra blinds, 7-inch laminate flooring, glass cabinets w/ pot lights, black matte accessories & light fixtures in washrooms. Bbq Gas Line. Furnace, A/C, windows, & roof are all under 3 years old. (id:58073)
2353 Steeplechase St
Oshawa, Ontario
Immaculate End Unit & Corner Lot 3 Bed FREEHOLD Townhouse. Builder-Finished Basement, Oversized Yard, new front walkway, FIVE parking! Located in family-friendly Windfields! Over 2000 sf of finished space. Lots Of Upgrades In This ""Ferndale"" Model, wrap-around Upper Balcony PLUS wrap-around front porch, both O/L Front & Side. Hardwood, Cali Shutters, Garage Entry & More. Enjoy The Open Concept Layout & Modern Kitchen With S/S Apps, Pendant & Under Cabinet Lighting. W/O To Fully-Fenced Landscaped Yard W/Large Deck. Master W/4Pc Ensuite & W/I Closet, 2nd Bed with Private W/O To Wood Balcony. Large Rec Rm In Fin Bsmt!! This Home Is Full Of Upgrades: Steam Wash/Dry, Tile In Baths & Foyer, Trim, Cabinetry, Attic & Bsmt Insulation, 8"" Kitchen Exhaust, Hrv, Bsmt W/Rough In For Bath & More. Close To Ontario Tech (Uoit, Durham College), Parks, Transit, Costco, Shops & Hwy 407/412! No Maintenance fees. All Of The Amenities You Can Ask For Are All Close By. A place you can fall in love with! Nothing to do. Just move in! Make it your place to call home! **** EXTRAS **** Pre-Listing Home Inspection Report Available. OPEN HOUSE May 11 & 12 @ 2-4 (id:58073)
152 Harmony Rd N
Oshawa, Ontario
Location, Location, Location! Discover The Unmatched Convenience Of 152 Harmony Rd, Close To Schools, Transit, Highways And More. This Home Has Undergone A Complete Renovation, Inside And Out! Approaching The House, You Are Greeted By A Charming Covered Front Porch And A Detached Garage With Hydro. Step Inside To Find Stunning New Laminate Flooring That Sweeps Through The Entire Main Floor. The Living Room Has Lots Of Natural Light, Enhanced By Modern Pot Lights, Creating A Warm And Inviting Atmosphere. The Main Floor Bedrooms Are Equipped With Pot Lights And Trendy Barn Doors On The Closets. Venture Into The Unique Dining Area, Which Could Also Be Used As A Versatile Office Space, Followed By A Lofted Bedroom Area, Offering A Private And Creative Living Solution. The Heart Of The Home Is The Newly Renovated Kitchen, Featuring Brand New Stainless-Steel Appliances, Exquisite Countertops, And A Practical Island Perfect For Meal Prep And Casual Dining. Adjacent To The Kitchen Is A Beautifully Updated 5-Piece Bathroom With His And Her Sinks And A Convenient Mudroom That Houses The Main Floor Laundry And Leads Out To A Spacious Backyard Deck, Ideal For Outdoor Entertainment. Beautifully Landscaped Backyard With Two-Tier Deck And Fully Fenced, Providing A Private And Picturesque Setting For Relaxation And Gatherings. **** EXTRAS **** Furnace, A/C And Ductwork 2023, All Electrical 2023 With ESA Certificate. New Windows Basement And Upper Level, And 3 On Main Floor. (id:58073)
223 Vancouver St
Oshawa, Ontario
Welcome to this charming semi-detached two-storey home nestled in a great family-friendly neighbourhood, where comfort meets convenience at every turn. Upon entering, you're greeted by the main floor's inviting living room and dining room combination. Sunlight floods the space through a large window, highlighting the hardwood flooring that adds warmth and elegance to the area. It's the perfect setting for family gatherings or cozy evenings. Adjacent to the living area is the eat-in family-sized kitchen, a chef's delight with ample counter space and storage. A door leads out to the fully fenced yard, offering a private oasis for outdoor entertaining or playtime with the kids and pets. Venture upstairs to discover three good-sized bedrooms, each offering comfort and tranquility. The primary bedroom boasts his and her closets, providing plenty of space for storage and organization. Descend to the lower level where you'll find two separate entrances leading to a fully finished space. This versatile area includes a second kitchen, ideal for extended family. A cozy rec room offers additional space for relaxation, while a bedroom and 3-piece bath provide comfort and convenience. Outside, the neighborhood beckons with its family-friendly amenities. Close proximity to schools, parks, a rec center, shopping centers, the GO station, and easy access to Highway 401 ensure that everything you need is just moments away. Whether you're commuting to work or enjoying leisure activities with your family, this home offers the perfect blend of comfort, convenience, and community. (id:58073)
36 Cullcastle St
Ajax, Ontario
Stunning End Unit Townhouse Located In A Family Friendly Neighbourhood In Ajax. This Home Offers Beautiful Laminate Flooring On The Main Floor With A Walk Out To Your Fully Fenced Private Backyard With Stunning Stone Patio And Turf- Enjoy The Look And Feel Of Real Grass Without The Maintenance! The Same Laminate Runs Through To The 2nd Floor Where You'll Find Your Modern Kitchen With Backsplash, Gas Stove And A Walk Out To A Patio. The Living Room Boasts Large Windows Perfect For Letting In All That Natural Light. On The 3rd Floor, You'll Find 3 Spacious Bedrooms Including Your Primary With His And Hers Closets And 5pc. Ensuite Bathroom. The Fully Finished Basement Offers Lots Of Potential As A Recreation Room Or 4 Bedroom And Includes A 3pc Bathroom. **** EXTRAS **** Just Minutes From Great Parks, Convenient Access To The 401 & Transit And Other Great Amenities Nearby. (id:58073)
219 Summit Dr
Scugog, Ontario
Spectacular 3,255 sqft custom built 5 bedroom family home nestled on just over 1.25 acres in picturesque Caesarea! Incredible details from the moment you arrive from the triple car garage with separate backyard access, gas heater, amazing workshop & relaxing front porch with Lake Scugog views. No detail has been overlooked featuring extensive hardwood floors, 10 ft ceilings, pot lighting, exposed wood beam, multiple custom millwork accent walls & the list goes on... Inviting foyer leads you to the impressive great room with walk-out to a covered 30x19 ft stone patio with custom steel awning, in-ground saltwater pool '18, 6 person hot tub, gas BBQ line, gas fire table line & cabana bar with hydro - Perfect for entertaining! Gourmet kitchen boasting huge centre island with breakfast bar, quartz counters, backsplash, pantry & spacious dining area with front garden views. Oversized mudroom/laundry with garage access, backyard access & 3pc bath. Main level primary suite with spa like 4pc ensuite & walk-in closet. 4 generous bedrooms, all with double closets, 4pc bath & media room with barn door entry just up the stairs! Unfinished basement features 9ft ceilings & endless possibilities. This home will not disappoint & shows pride of ownership throughout! Situated mins to downtown Port Perry shops, parks & waterfront amenities! **** EXTRAS **** Pella windows, furnace 2018, fibre cable internet available, 75ft drilled well, new pool motor 2023, Lifebreath heat recovery vent. system '14, 2 sump pumps, french drain on driveway side, driveway paved '21. (id:58073)
16 Shannon Crt
Whitby, Ontario
Welcome to your ideal retreat! This charming bungalow offers the perfect blend of comfort and style. Inside, you'll find hardwood floors throughout the main level, creating a warm and inviting atmosphere. The open-concept living and dining area boasts large windows, providing scenic views of the landscaped front yard. The spacious eat-in kitchen features a custom backsplash and stainless steel appliances, making it a hub for culinary creativity and gatherings. The primary bedroom overlooks the backyard and the inviting inground pool, offering a serene escape. The finished basement adds extra space for entertainment, with a cozy rec room and fireplace. Plus, there's potential for an in-law/nanny suite or bonus bedroom, adding versatility to the home. Outside, the backyard oasis beckons with its inground pool, perfect for enjoying sunny days and outdoor relaxation. Conveniently located near amenities, parks, schools, and highways, this home offers both comfort and convenience. Don't miss out on this opportunity to make it yours! **** EXTRAS **** Roof 2023 Furnace/AC 2023 Pool 2012 (id:58073)
421 Porte Rd
Ajax, Ontario
Welcome to this beautiful 3 bed 3 Bath Semi detached nestled in one of the most prestigious communities in Ajax. Fronting on greenspace. Main Floor features spacious living/great groom with premium hardwood floor. Chef's kitchen with breakfast/dining area with tile flooring. Second Floor with High quality Laminate flooring with extra spacious Primary bedroom and 4 pc ensuite. 2nd and 3rd bedrooms with large window allowing plenty of sunlight. Basement has an extra large rec room with a bedroom and 3 pc washroom. Extra large windows in basement. Perfect for Family/investors/End users. **** EXTRAS **** Minutes from Ajax Go Train Station & Hwy 401, restaurants, costco, and all amenities nearby. (id:58073)
89 Barnes Dr
Ajax, Ontario
Welcome to 89 Barnes Dr, Come & See this Stunning & Spotless Home in the heart of Ajax. With 3Bedrooms & 3 Bathrooms, Step inside to discover an inviting foyer leading to a sunlit living room, perfect for entertaining guests or enjoying cozy evenings with the family. The adjacent kitchen features modern appliances, ample storage and a charming breakfast area with a walk out to the deck. The second floor boasts 3 good sized Bedrooms and a Family Bathroom. Additional highlights include a Finished Basement, perfect for a home gym or media room, and a fenced backyard oasis, perfect for outdoor gatherings or simply relaxing in the sunshine. This home Features Beautiful new Ceramic Floors, Hardwood in the Living Room & Bedrooms, Updated Bathrooms, Renovated Kitchen. **** EXTRAS **** Furnace '13, Hardwood '15, Siding '22, Ceramic '24, Front & Garage Door '22, New Kitchen & Bedroom Window On Order & Will Be Installed Shortly. (id:58073)
405 Harris St
Whitby, Ontario
Spectacular Family Home in the heart of downtown Whitby. Rare Find. High Quality Denoble Built in small boutique development. Home Completely Finished with premium interior designer finishings and upgrades. Spacious Open concept floor plan with 9' ceilings, crown moulding and updated baseboards / trim throughout. Executive kitchen with solid maple cabinetry, granite counters, travertine b-splash, stainless steel appliances. spacious living and dining room with cozy gas fireplace with Ovolo Frieze ""Cast Stone"" Mantel. Updated hardwood staircase with cast iron spindles. Large bedrooms with 4 walk-in closets and a 5 pc ensuite. $60,000 in all newer / recent upgrades: Fully finished ""walk out"" bsmt with 4th bed and 3pc ensuite 2021. All updated windows to triple glazed 2021 / 2022. (1 crank windows double glazed). ** This is a linked property.** **** EXTRAS **** New entry door 2021, triple-glazed patio/ Basement door 2022,Garage door 2021. Shingles 2021. Backyard Interlock 2021. New tankless hot water heater 2023 (52.78$ monthly). (id:58073)
705 Lake Ridge Rd S
Whitby, Ontario
Welcome to this magnificent, breathtaking custom built brick & stone home which is situated on a 6.24 acre ravine lot, about 1/2 mile from the beach. This is truly a nature paradise where you can relax at home inside or out and watch as the deer come out to feed in the peace & tranquility - bringing nature right to your doorstep. The lot is accented by awesome landscaping and beautifully manicured lawn. This stunning 2+2 bedroom home features soaring cathedral ceilings thru-out and high ceiling in 3 car garage. Gorgeous front entrance opens up in great room and separate dining room leading into the gourmet kitchen with custom cabinets, built-in stainless steel appliances, pantry, quartz counter on island, breakfast nook off kitchen with w/o to yard. Very large bedrooms & baths - all hardwood floors. Separate entrance to basement via walk-out. This custom/executive bungalow home offers much luxury plus an oasis back yard with paradise resort-like back yard. Private tall trees and cozy fire pit. Entrance door from garage to house. (id:58073)
74 Westray Cres
Ajax, Ontario
Welcome to this stunning Tribute built semi-detached house at the popular hamlet neighborhood of North East Ajax. This beautiful and spacious house is energy start qualified and has 3 bedrooms with3 washrooms. It has Open concept layout with Hardwood floor through out main floor and quality Laminate floor on the 2nd Floor. The extra room on the main floor provides additional space for entertaining large group of guests. The Kitchen comes equipped with granite counter along with the island adding the extra counter space. The beautiful extra large backyard and interlocked patios both at the front and the back gives stunning look to the house outside as well. Very Close to schools, parks, walking trail, library, dog park, skate park, recreation center(ARC), supermarkets, plazas, quick access to 401 and 407 through 412. (id:58073)
996 Coyston Dr
Oshawa, Ontario
This Is The One You're Looking For! Nestled In The Prime Community Of Eastdale In Oshawa, This Beautiful 4 Bedroom; 4 Washroom Home Has An Open Concept Main Floor With Separate Office And A Family Room. Main Floor Laundry With Access To The Double Car Garage. 4 Spacious Bedrooms On The Upper Level, With 2 Bedrooms With Their Own Ensuite And 2 With Semi Ensuites. It's Bright, Roomy And Comfortable. Mature Community With Great Schools, Shopping And Highway Access. This House Will Check All Your Boxes. Don't Delay!!! (id:58073)
280 Bluejay Cres
Oshawa, Ontario
Discover the charm and potential of this lovingly maintained 3 bedroom detached home located in a desirable area of Oshawa. Owned by a single proprietor who has ensured its upkeep and integrity over the years. The main floor of the home features a spacious living room with neutral dcor, California shutters, a dining room perfect for entertaining right off the eat in kitchen. The lower level features a bright family room with cozy fireplace and walkout to the backyard and newly built fencing on sides. Upstairs, you will find 3 spacious bedrooms, including a primary bedroom with 3 piece ensuite bathroom and large walk-in closet. The remaining 2 bedrooms share a separate full bathroom. This home is close to parks, schools, shopping and restaurants. With easy access to the 401, commuting is a breeze. Dont miss out on the opportunity to own this beautiful home! **** EXTRAS **** Roof - 10 yrs old (2014) 50 year shingles. Windows - 8 yrs ago (2016). Garage Door/front door - 3 years ago (2021). Furnace - owned (6 years old) 2018. AC - owned 2023 (id:58073)
Welcome to Durham region!
The Regional Municipality of Durham, informally referred to as Durham Region, is a regional municipality in Southern Ontario, Canada. Located east of Toronto and the Regional Municipality of York, Durham forms the east-end of the Greater Toronto Area and the core part of the Golden Horseshoe region. It has an area of approximately 2,500 km2 (970 sq mi). With easy access to City and Country, there’s so much to love when you live here!
