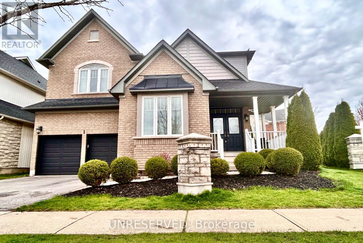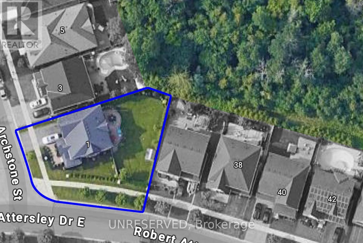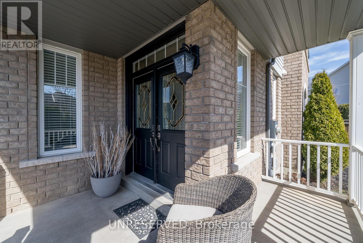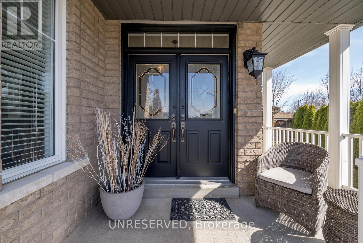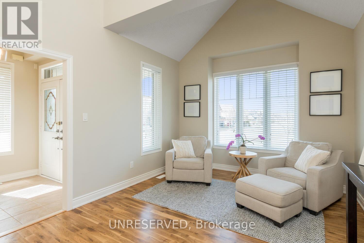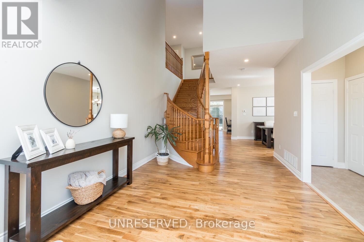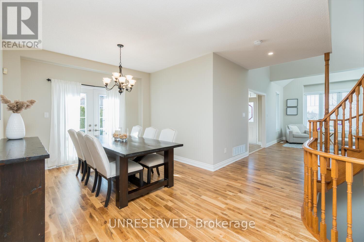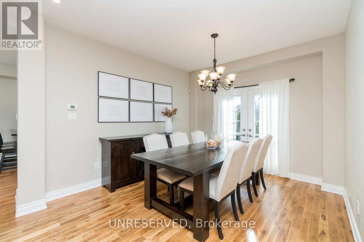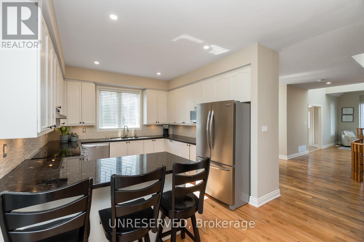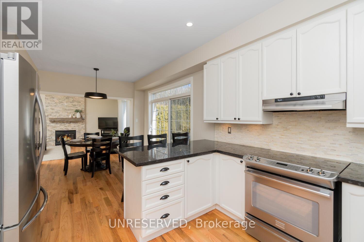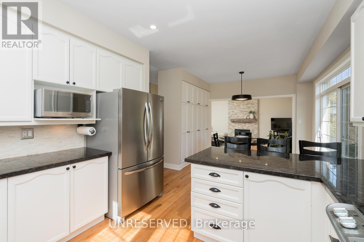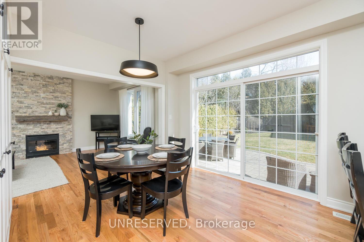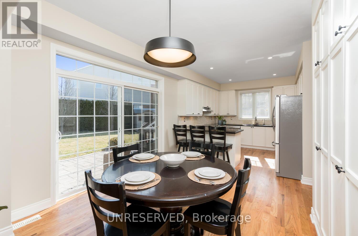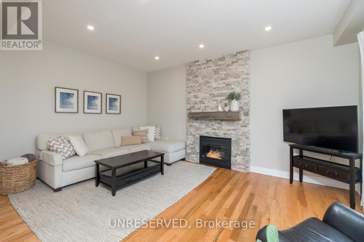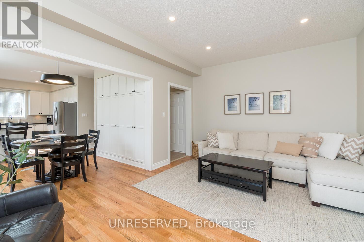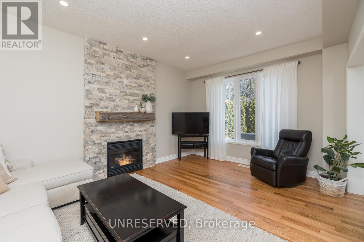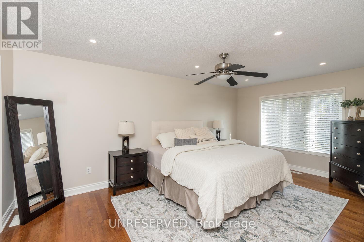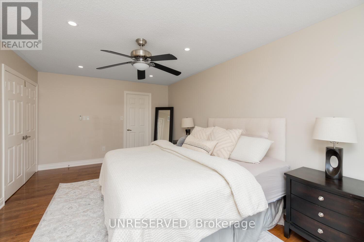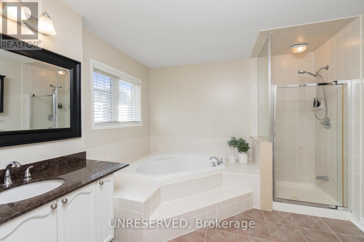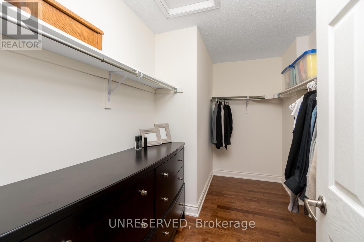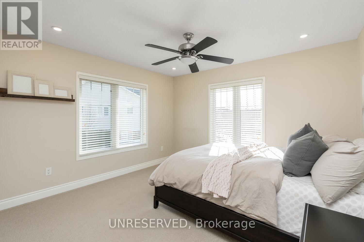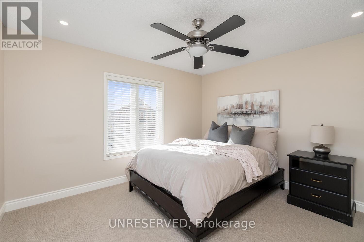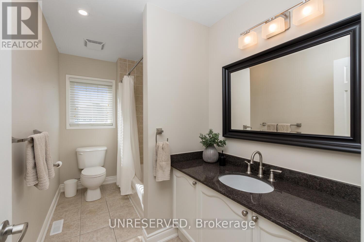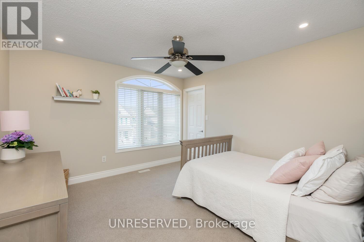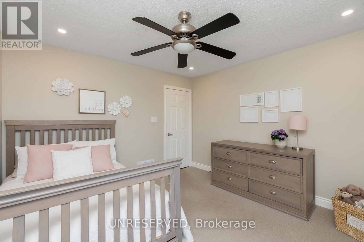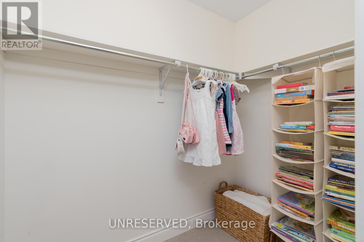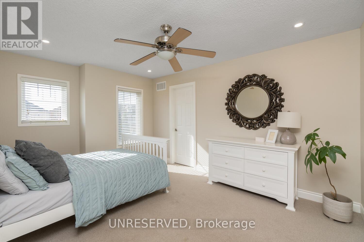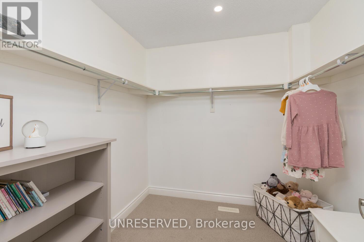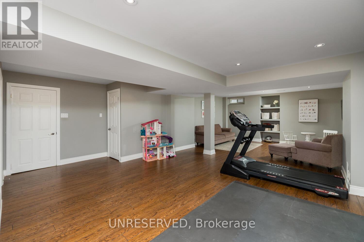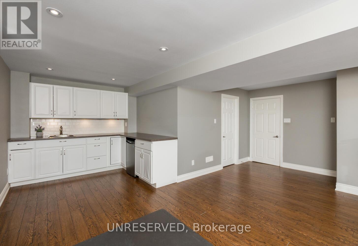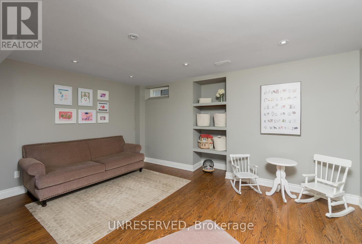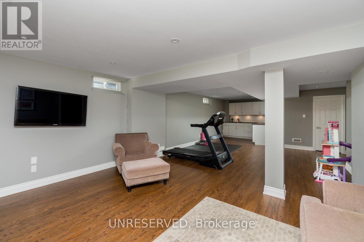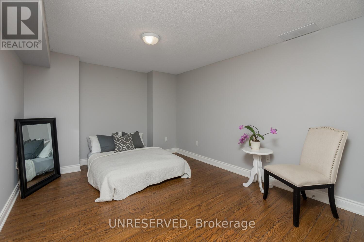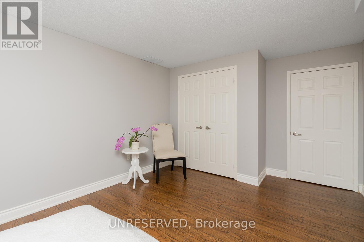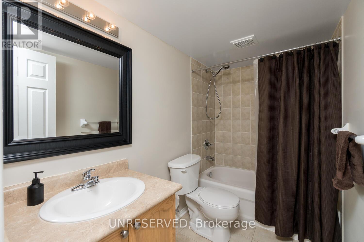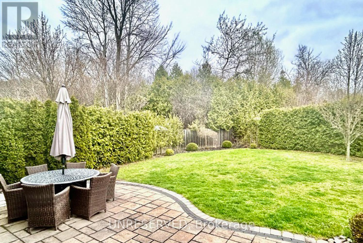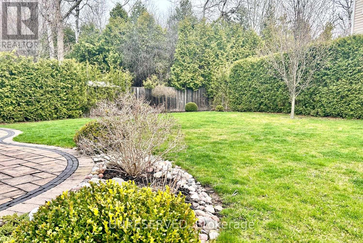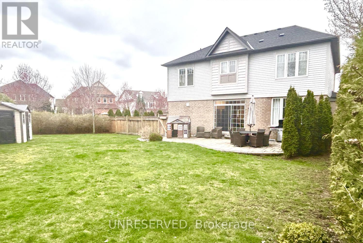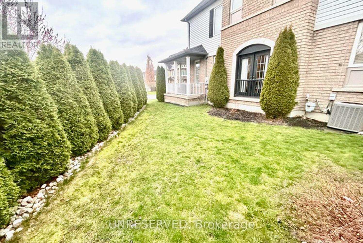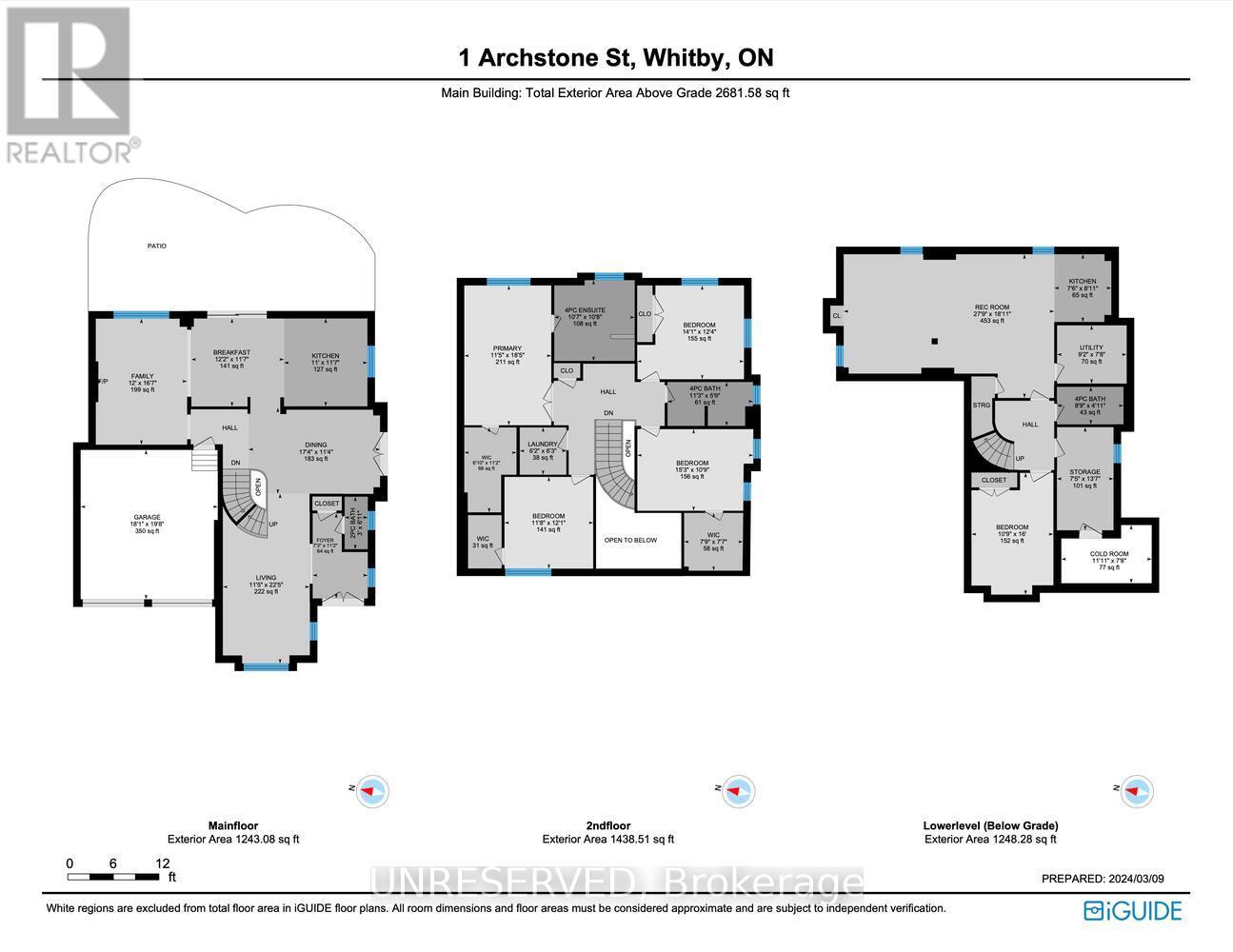5 Bedroom 4 Bathroom
Fireplace Central Air Conditioning Forced Air
$1,599,000
Presenting this exquisite property nestled in one of Whitby's most coveted neighbourhoods, this immaculately kept home boasts an inviting open-concept design, tailored for contemporary lifestyles. Upon entry, you're welcomed by the expansive feel of the space, elevated by soaring 17 vaulted ceilings in the front Great Room, coupled with an upgraded curved hardwood staircase, lending a dash of sophistication. Every corner of this home exudes craftsmanship, with meticulously updated custom woodworking, cabinetry, baseboards, and casing contributing to its overall allure, underscoring the evident pride of ownership in every detail. Refinished hardwood floors and freshly painted walls create a warm and welcoming atmosphere, while the upgraded oversized patio door beckons you to the expansive private backyard, ideal for outdoor entertaining. Inside, pot lights and upgraded fixtures illuminate the space, while granite countertops in the kitchen and bathrooms add a touch of luxury. Convenience is key with a laundry suite conveniently located on the second floor, while upgraded Berber carpet and extra soft underlay ensure comfort in the bedrooms. The soundproofed basement offers endless possibilities, with potential for an in-law suite featuring a kitchenette, three-piece bathroom, and bedroom (no window), along with a large cold storage area. Additional features include a water softener and drinking water purification system, valued at $3,000, a furnace installed just 15 months ago, and a roof re-shingled in August 2023, providing peace of mind for years to come. Outside, professionally landscaped gardens and greenery surround the property, with an extra-private backyard bordered by 12 ft Cedars and backing onto conservation land. **** EXTRAS **** Completing this exceptional offering is an oversized lot, a garden shed for extra storage, an unparalleled convenience with local amenities, schools, trails, and highways all just a 5-minute walk away. (id:58073)
Property Details
| MLS® Number | E8234906 |
| Property Type | Single Family |
| Community Name | Taunton North |
| Amenities Near By | Hospital, Park, Place Of Worship, Public Transit |
| Community Features | Community Centre |
| Features | Conservation/green Belt |
| Parking Space Total | 4 |
Building
| Bathroom Total | 4 |
| Bedrooms Above Ground | 4 |
| Bedrooms Below Ground | 1 |
| Bedrooms Total | 5 |
| Basement Development | Finished |
| Basement Type | Full (finished) |
| Construction Style Attachment | Detached |
| Cooling Type | Central Air Conditioning |
| Exterior Finish | Brick, Vinyl Siding |
| Fireplace Present | Yes |
| Heating Fuel | Natural Gas |
| Heating Type | Forced Air |
| Stories Total | 2 |
| Type | House |
Parking
Land
| Acreage | No |
| Land Amenities | Hospital, Park, Place Of Worship, Public Transit |
| Size Irregular | 46.16 Ft |
| Size Total Text | 46.16 Ft |
Rooms
| Level | Type | Length | Width | Dimensions |
|---|
| Second Level | Primary Bedroom | 5.63 m | 3.5 m | 5.63 m x 3.5 m |
| Second Level | Bedroom 2 | 4.66 m | 3.32 m | 4.66 m x 3.32 m |
| Second Level | Bedroom 3 | 4.29 m | 3.77 m | 4.29 m x 3.77 m |
| Second Level | Bedroom 4 | 3.68 m | 3.59 m | 3.68 m x 3.59 m |
| Lower Level | Kitchen | 2.46 m | 2.31 m | 2.46 m x 2.31 m |
| Lower Level | Recreational, Games Room | 8.5 m | 5.51 m | 8.5 m x 5.51 m |
| Lower Level | Bedroom | 4.87 m | 3.32 m | 4.87 m x 3.32 m |
| Main Level | Family Room | 5.09 m | 3.65 m | 5.09 m x 3.65 m |
| Main Level | Dining Room | 5.3 m | 3.47 m | 5.3 m x 3.47 m |
| Main Level | Eating Area | 3.71 m | 3.56 m | 3.71 m x 3.56 m |
| Main Level | Kitchen | 3.56 m | 3.35 m | 3.56 m x 3.35 m |
| Main Level | Living Room | 6.85 m | 3.5 m | 6.85 m x 3.5 m |
Utilities
| Sewer | Installed |
| Natural Gas | Installed |
| Electricity | Installed |
| Cable | Installed |
https://www.realtor.ca/real-estate/26752029/1-archstone-st-whitby-taunton-north
