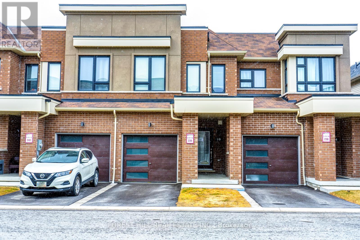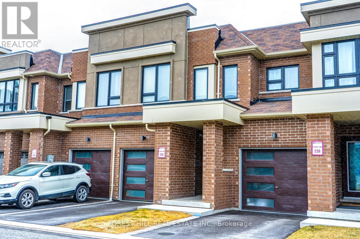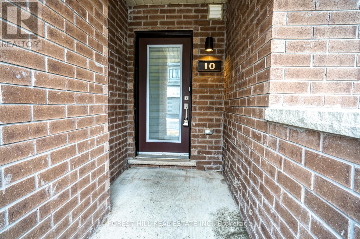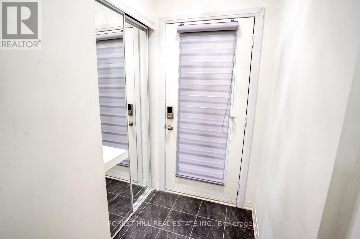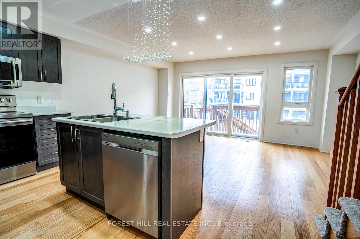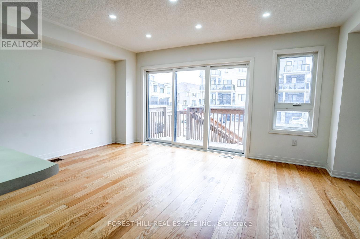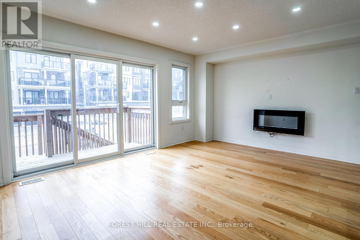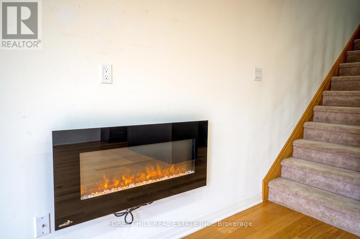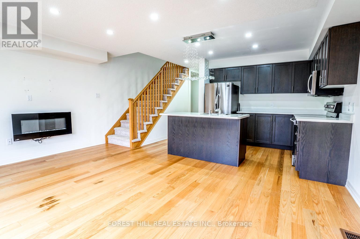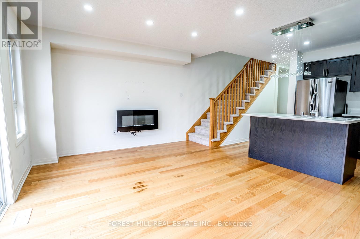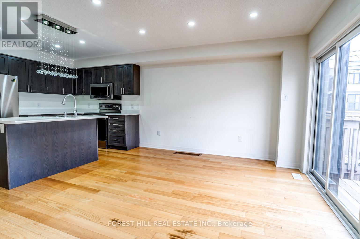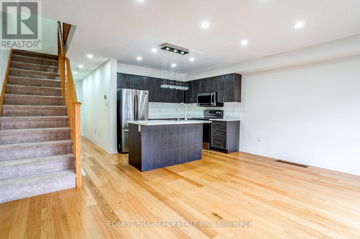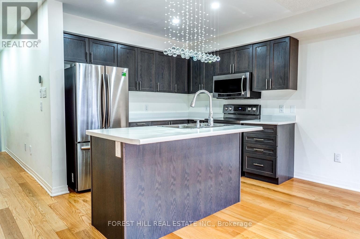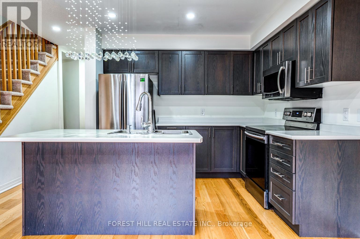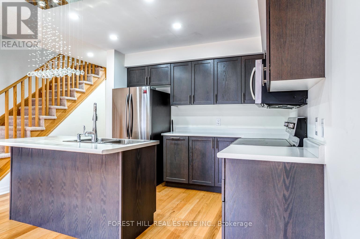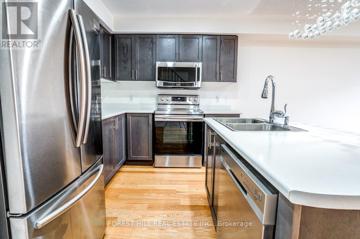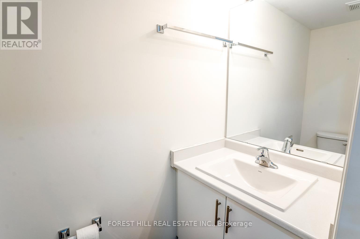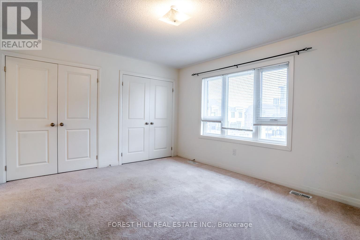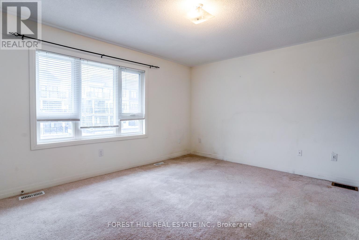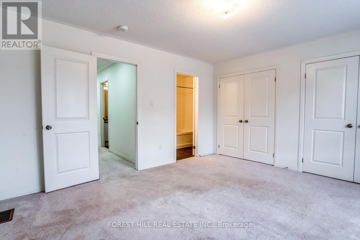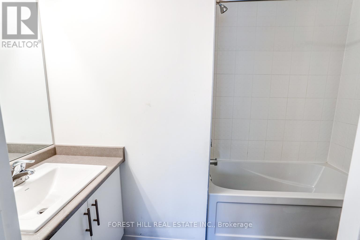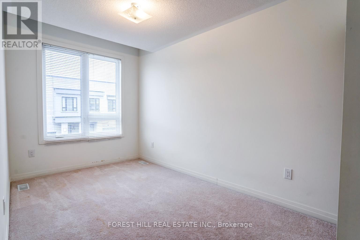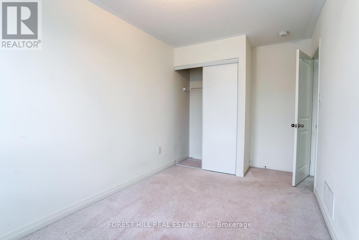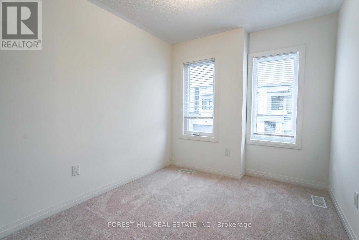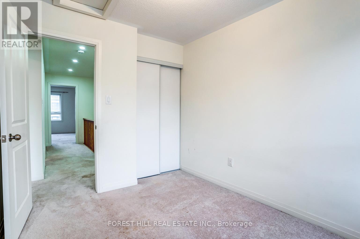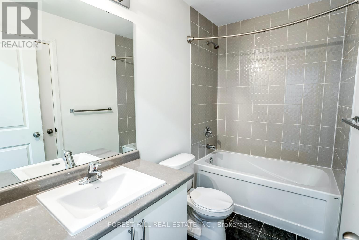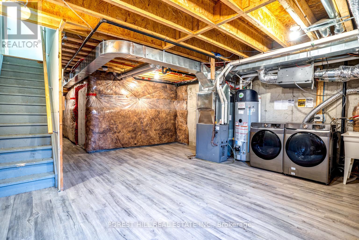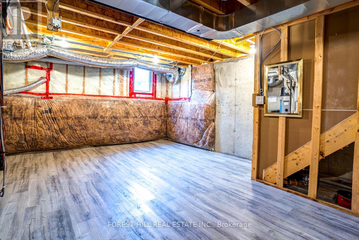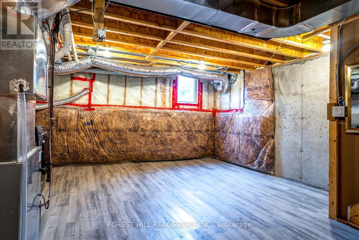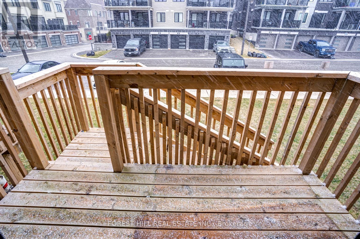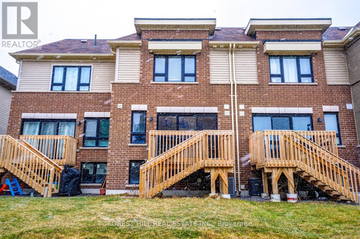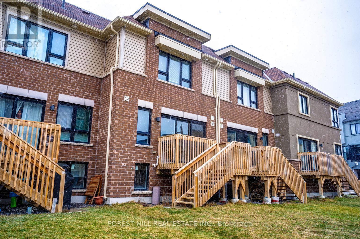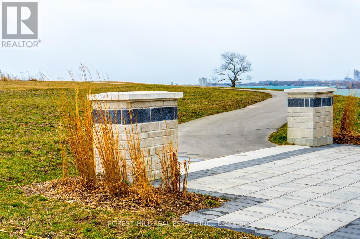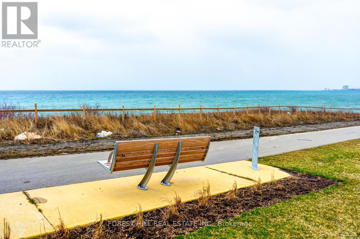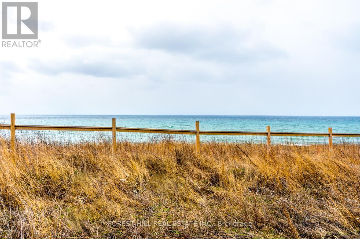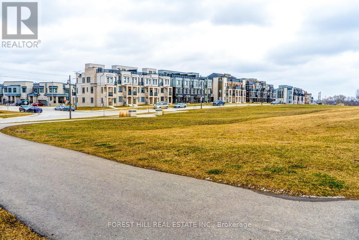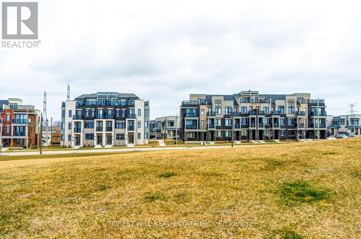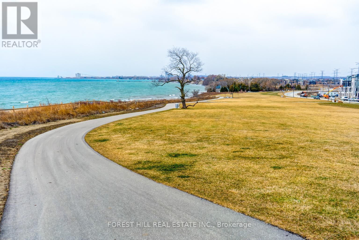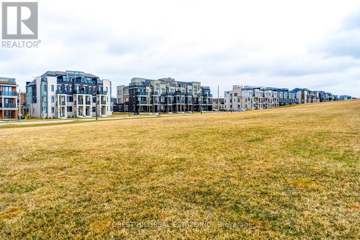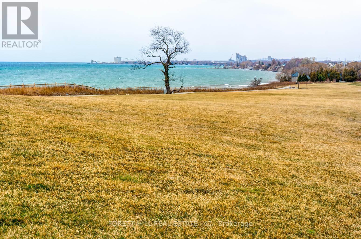3 Bedroom 3 Bathroom
Central Air Conditioning Forced Air Waterfront
$799,000
This brand-new modern townhome is situated in Bowmanville's waterfront community, L-A-K-EB-R-E-E-Z-E. It boasts three large bedrooms, three bathrooms, and a full-sized basement, perfect for families. The open-concept living area features engineered hardwood flooring, a spacious kitchen with quartz countertops and a centre island. Additional highlights include pot lights with smart dimmers throughout and convenient access to Highway 401, just a 30-minute drive to Toronto. Don't miss out on this opportunity! **** EXTRAS **** Fridge, Stove, Built-In Microwave, Washer + Dryer, All Elf's (id:58073)
Property Details
| MLS® Number | E8159878 |
| Property Type | Single Family |
| Community Name | Bowmanville |
| Amenities Near By | Beach, Marina |
| Parking Space Total | 2 |
| Water Front Type | Waterfront |
Building
| Bathroom Total | 3 |
| Bedrooms Above Ground | 3 |
| Bedrooms Total | 3 |
| Basement Development | Partially Finished |
| Basement Type | Full (partially Finished) |
| Construction Style Attachment | Attached |
| Cooling Type | Central Air Conditioning |
| Exterior Finish | Brick, Stucco |
| Heating Fuel | Natural Gas |
| Heating Type | Forced Air |
| Stories Total | 2 |
| Type | Row / Townhouse |
Parking
Land
| Acreage | No |
| Land Amenities | Beach, Marina |
| Surface Water | Lake/pond |
Rooms
| Level | Type | Length | Width | Dimensions |
|---|
| Second Level | Primary Bedroom | 3.81 m | 4.38 m | 3.81 m x 4.38 m |
| Second Level | Bedroom 2 | 2.4 m | 3.79 m | 2.4 m x 3.79 m |
| Second Level | Bedroom 3 | 3.17 m | 2.54 m | 3.17 m x 2.54 m |
| Main Level | Living Room | 5.09 m | 3.81 m | 5.09 m x 3.81 m |
| Main Level | Dining Room | 5.09 m | 3.81 m | 5.09 m x 3.81 m |
| Main Level | Kitchen | 4.02 m | 2.64 m | 4.02 m x 2.64 m |
https://www.realtor.ca/real-estate/26647817/10-depew-lane-clarington-bowmanville
