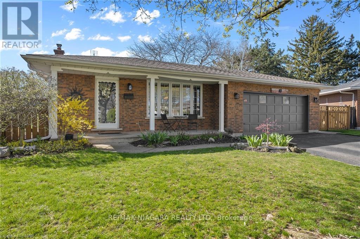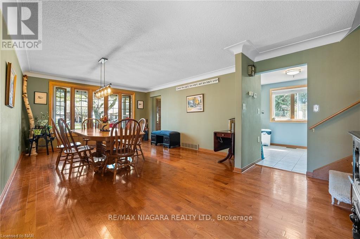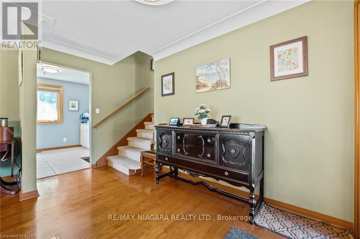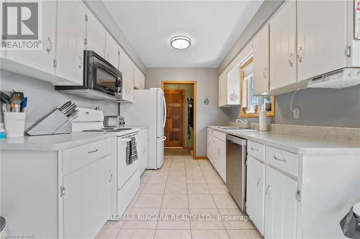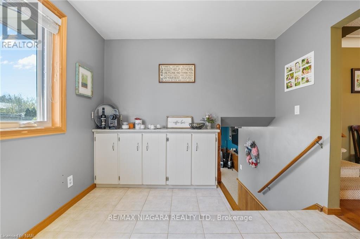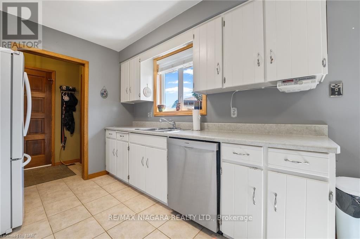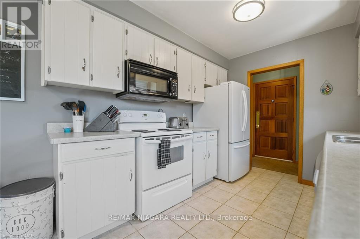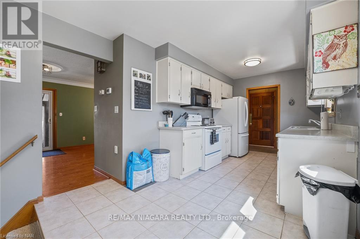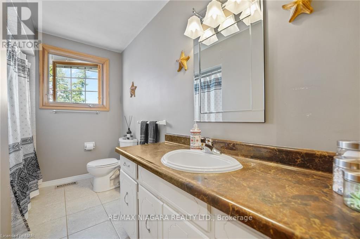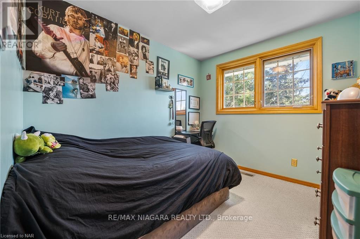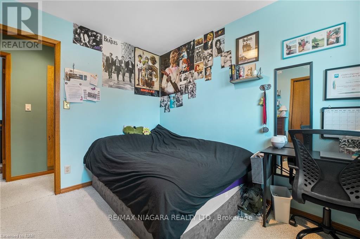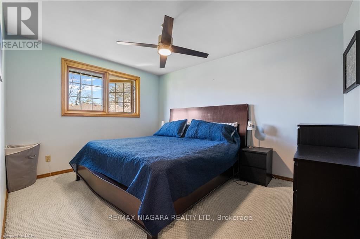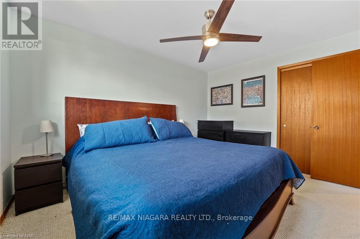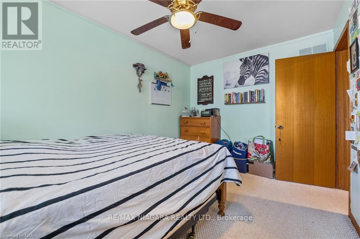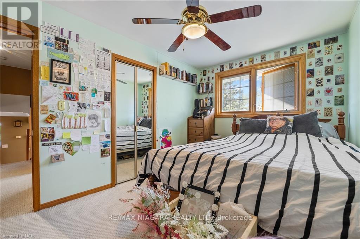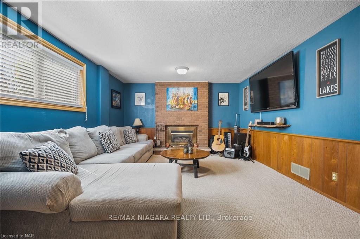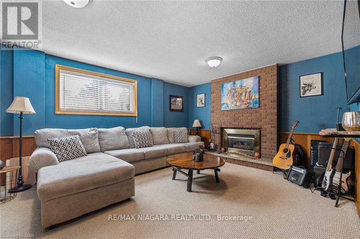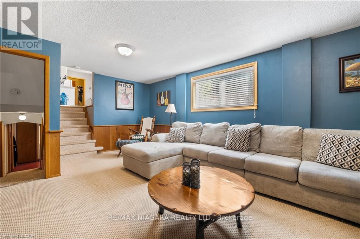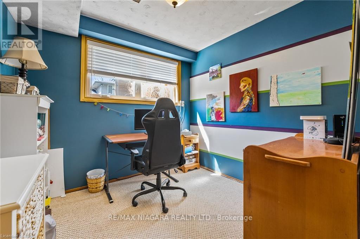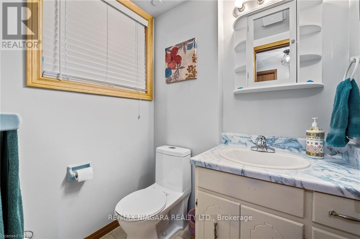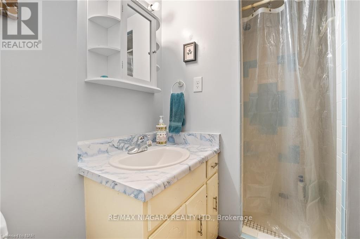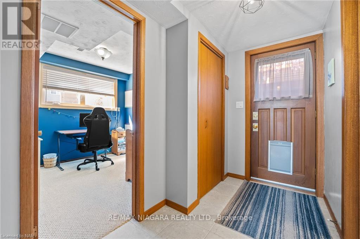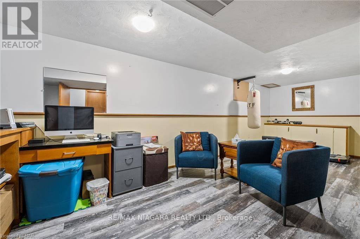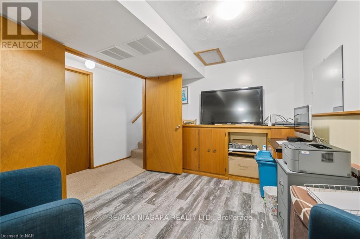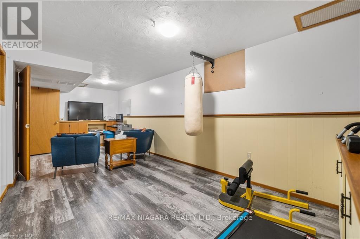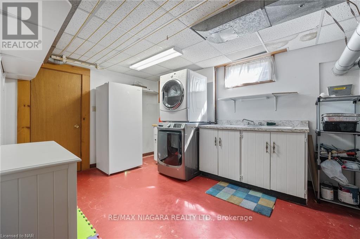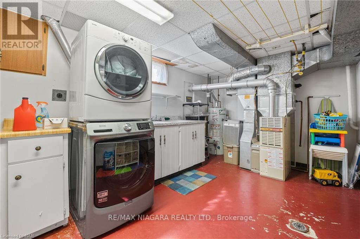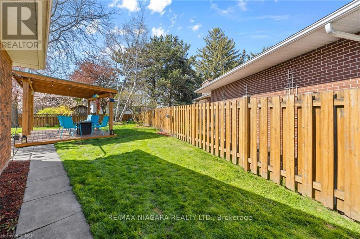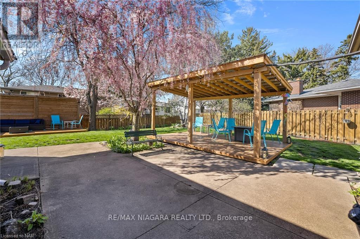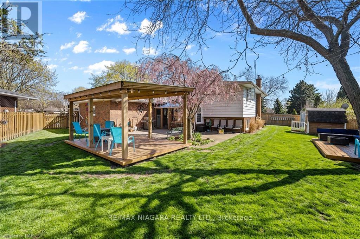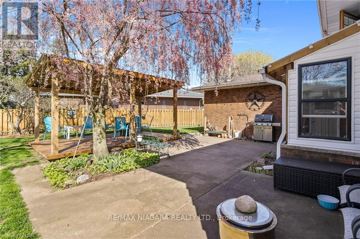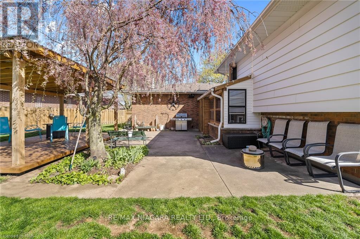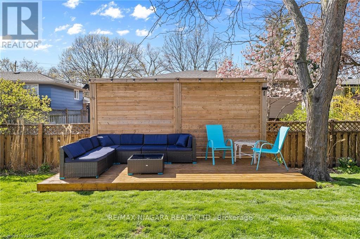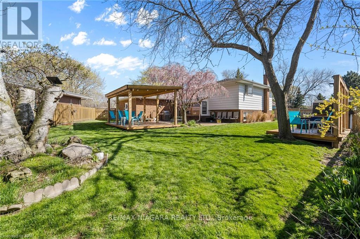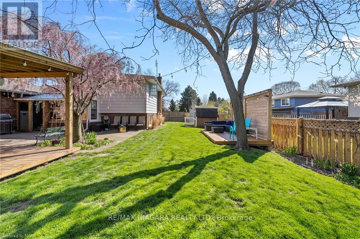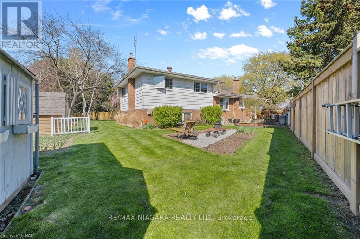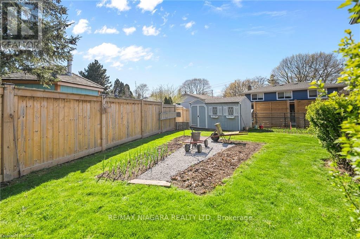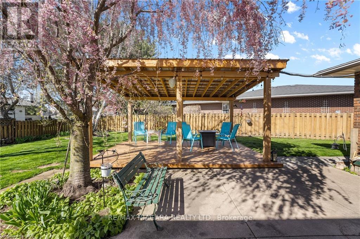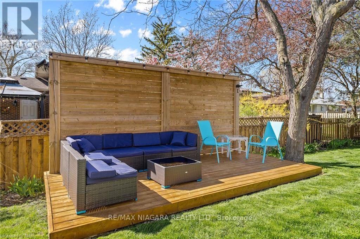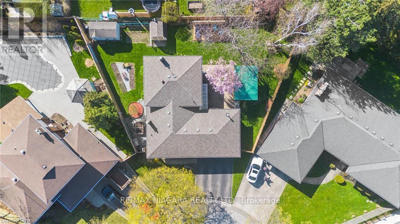4 Bedroom 2 Bathroom
Fireplace Central Air Conditioning Forced Air
$799,900
Welcome to your cozy family retreat nestled in the desirable North end St. Catharines. This charming 3+1 bedroom, 2 bathroom backsplit with a double attached car garage, resides on a tranquil cul-de-sac, offering a separate entrance ideal for in law suite potential, accommodating multi-generational living or providing rental income potential. Situated on a spacious lot the expansive backyard is a sprawling oasis ideal for kids and pets to roam and play. Convenience meets comfort as you step inside to discover a welcoming ambiance with a large bay window in the dining area. The bright eat-in kitchen beckons with ample countertop space, perfect for meal prepping. Ascending to the upper level reveals three generously sized bedrooms complemented by a 4-piece bathroom. Descending to the lower level is a spacious family room complete with a cozy fireplace, above grade windows bathing the space in natural light. Completing this lower level is the fourth bedroom and a 3-piece bathroom, enhancing functionality & versatility. Venturing to the basement, discover an expansive recreational area adaptable to your lifestyle needs - whether it be a playroom, a home office, or supplementary storage space. Oversized laundry room completes the basement. Step outside to your own private paradise, where a large pergola invites you to unwind after a long day, while a cherry blossom tree adds a touch of natural beauty. An additional wooden deck extends your outdoor entertaining options, while a shed provides practical storage solutions. This property offers an idyllic setting for failies to flourish and create lasting memories. (id:58073)
Property Details
| MLS® Number | X8267952 |
| Property Type | Single Family |
| Parking Space Total | 4 |
Building
| Bathroom Total | 2 |
| Bedrooms Above Ground | 3 |
| Bedrooms Below Ground | 1 |
| Bedrooms Total | 4 |
| Basement Development | Finished |
| Basement Type | Full (finished) |
| Construction Style Attachment | Detached |
| Construction Style Split Level | Backsplit |
| Cooling Type | Central Air Conditioning |
| Exterior Finish | Aluminum Siding |
| Fireplace Present | Yes |
| Heating Fuel | Natural Gas |
| Heating Type | Forced Air |
| Type | House |
Parking
Land
| Acreage | No |
| Size Irregular | 47.2 X 104.2 Ft |
| Size Total Text | 47.2 X 104.2 Ft |
Rooms
| Level | Type | Length | Width | Dimensions |
|---|
| Second Level | Primary Bedroom | 3.96 m | 3.2 m | 3.96 m x 3.2 m |
| Second Level | Bedroom | 4.09 m | 2.74 m | 4.09 m x 2.74 m |
| Second Level | Bedroom | 3.05 m | 2.64 m | 3.05 m x 2.64 m |
| Second Level | Bathroom | | | Measurements not available |
| Basement | Games Room | 6.73 m | 2.69 m | 6.73 m x 2.69 m |
| Lower Level | Family Room | 5.99 m | 3.96 m | 5.99 m x 3.96 m |
| Lower Level | Bedroom | 2.77 m | 2.64 m | 2.77 m x 2.64 m |
| Lower Level | Bathroom | | | Measurements not available |
| Main Level | Kitchen | 5.64 m | 2.59 m | 5.64 m x 2.59 m |
| Main Level | Living Room | 7.01 m | 4.17 m | 7.01 m x 4.17 m |
https://www.realtor.ca/real-estate/26797572/10-jolie-crt-st-catharines
