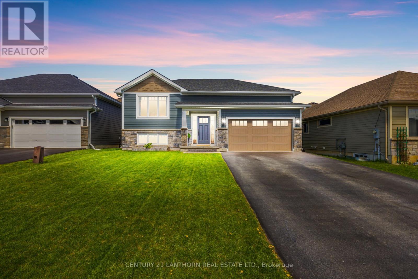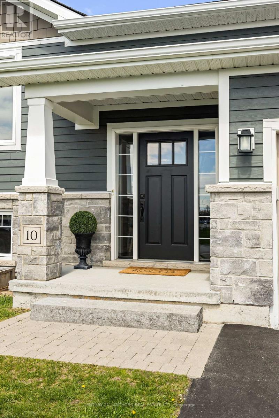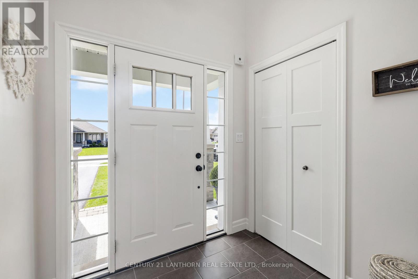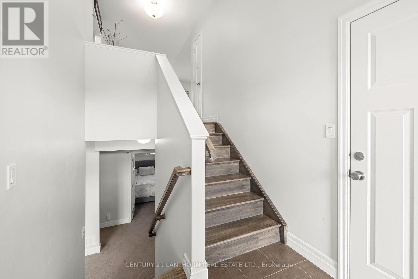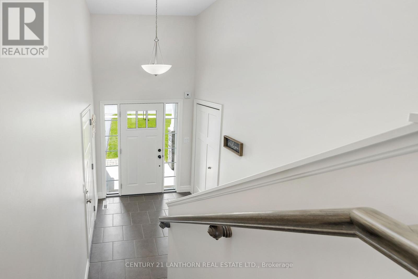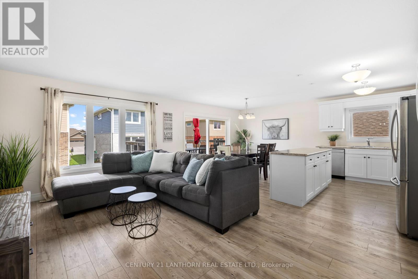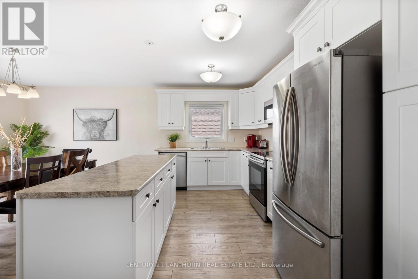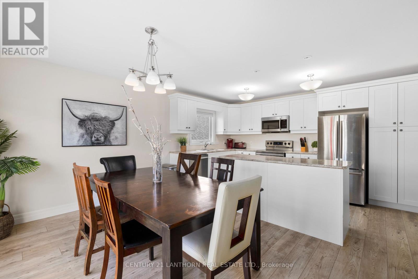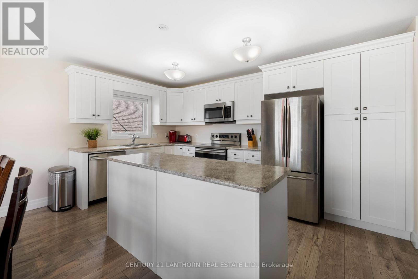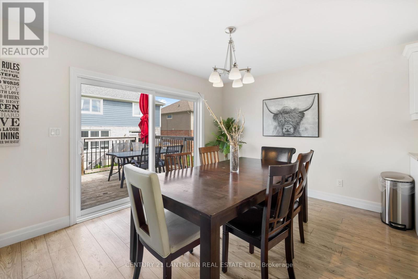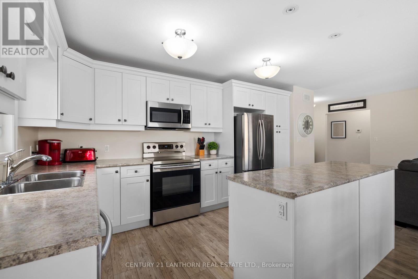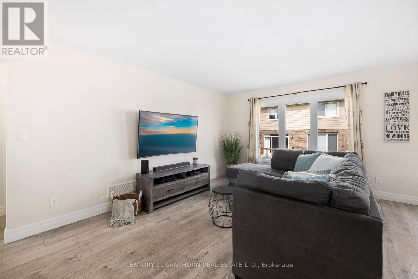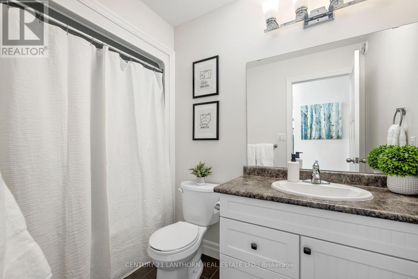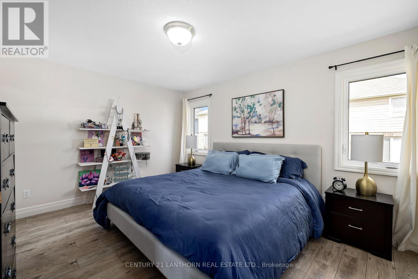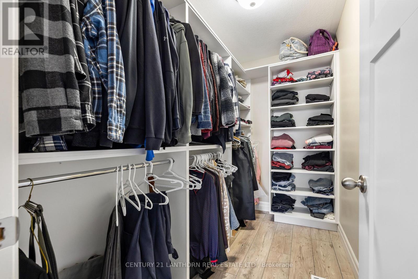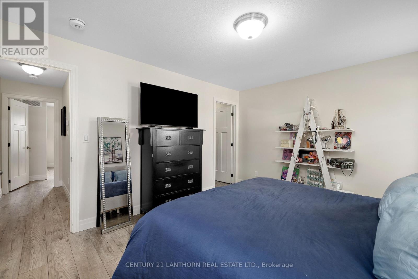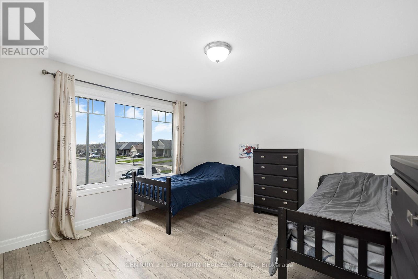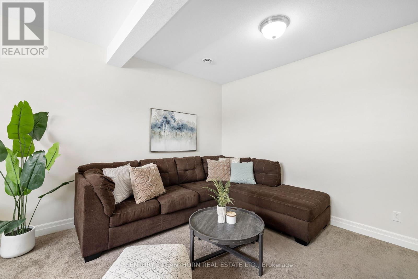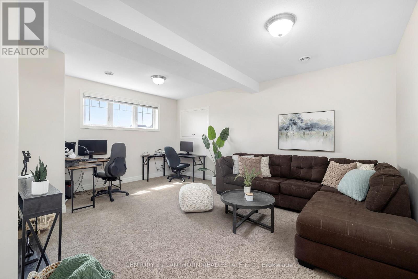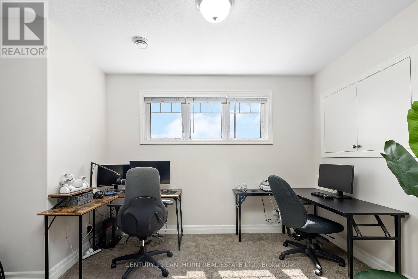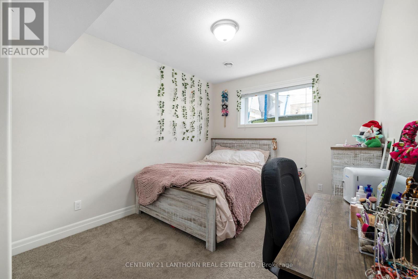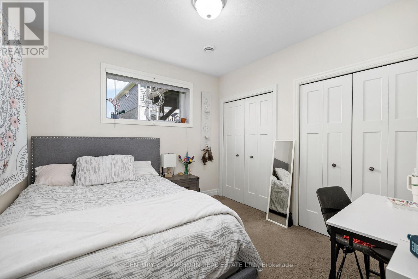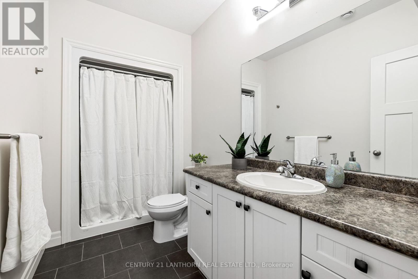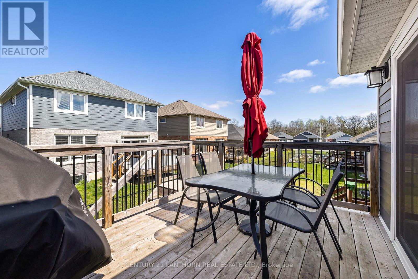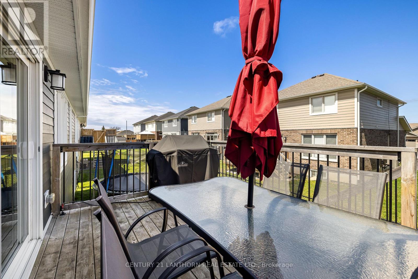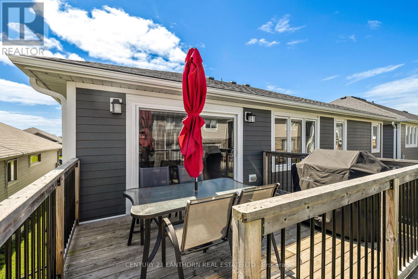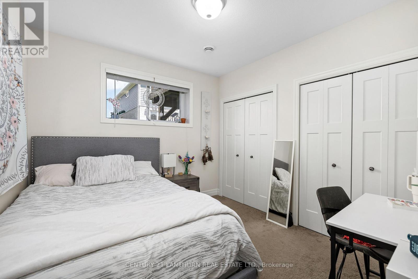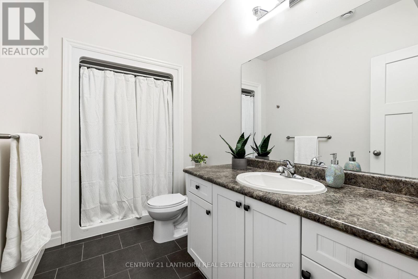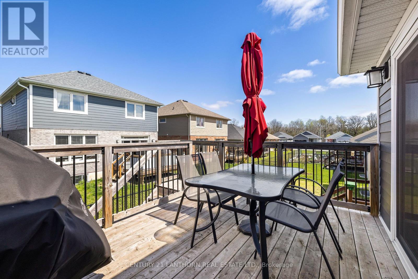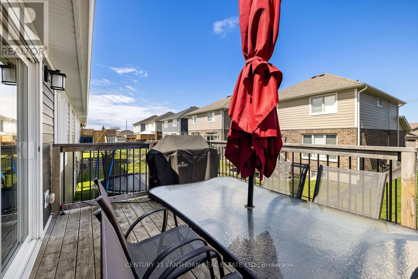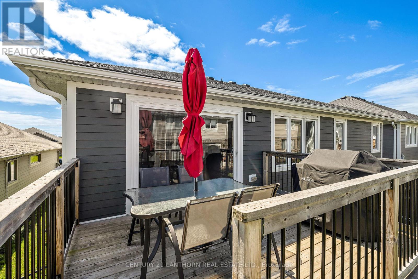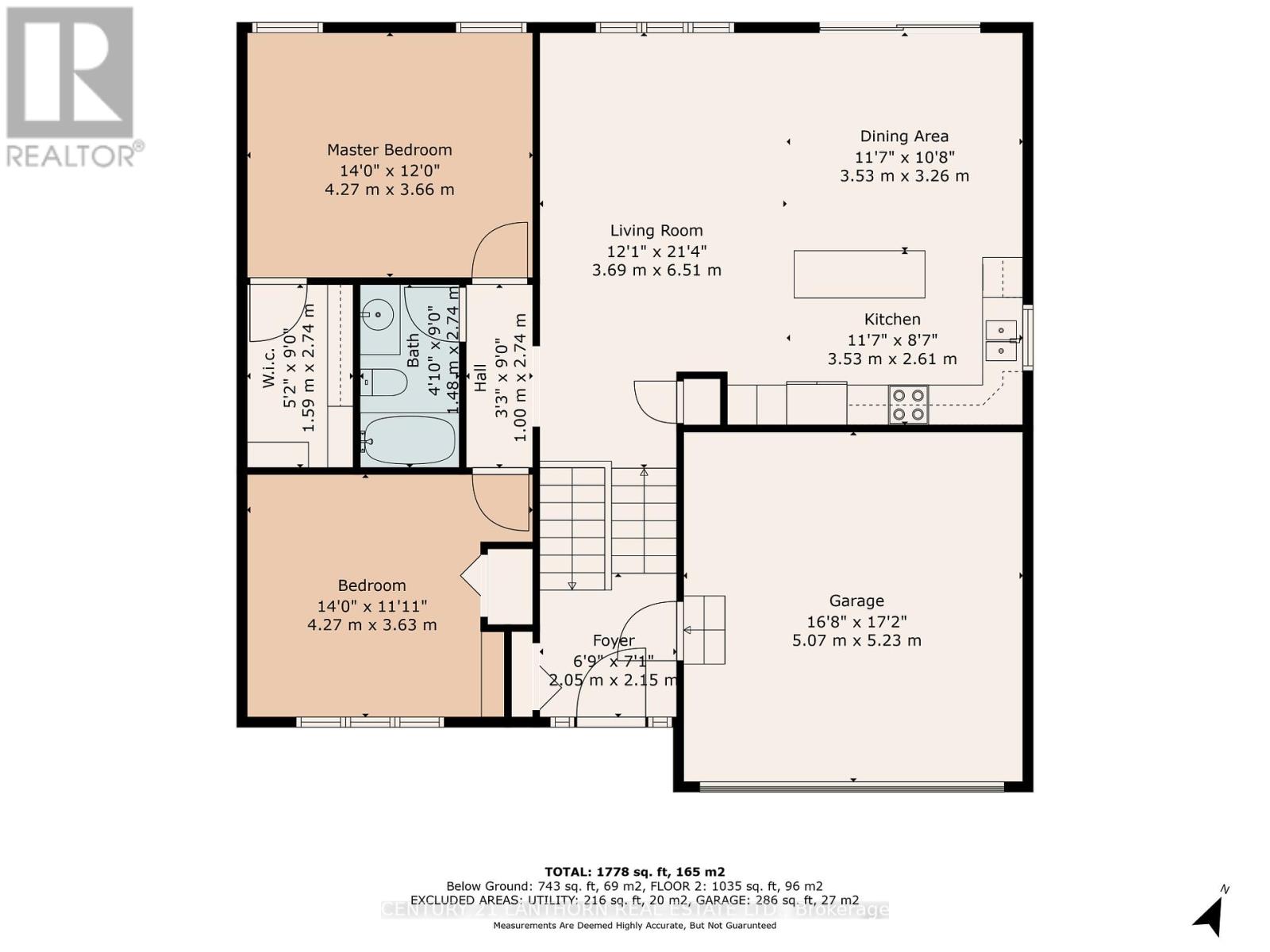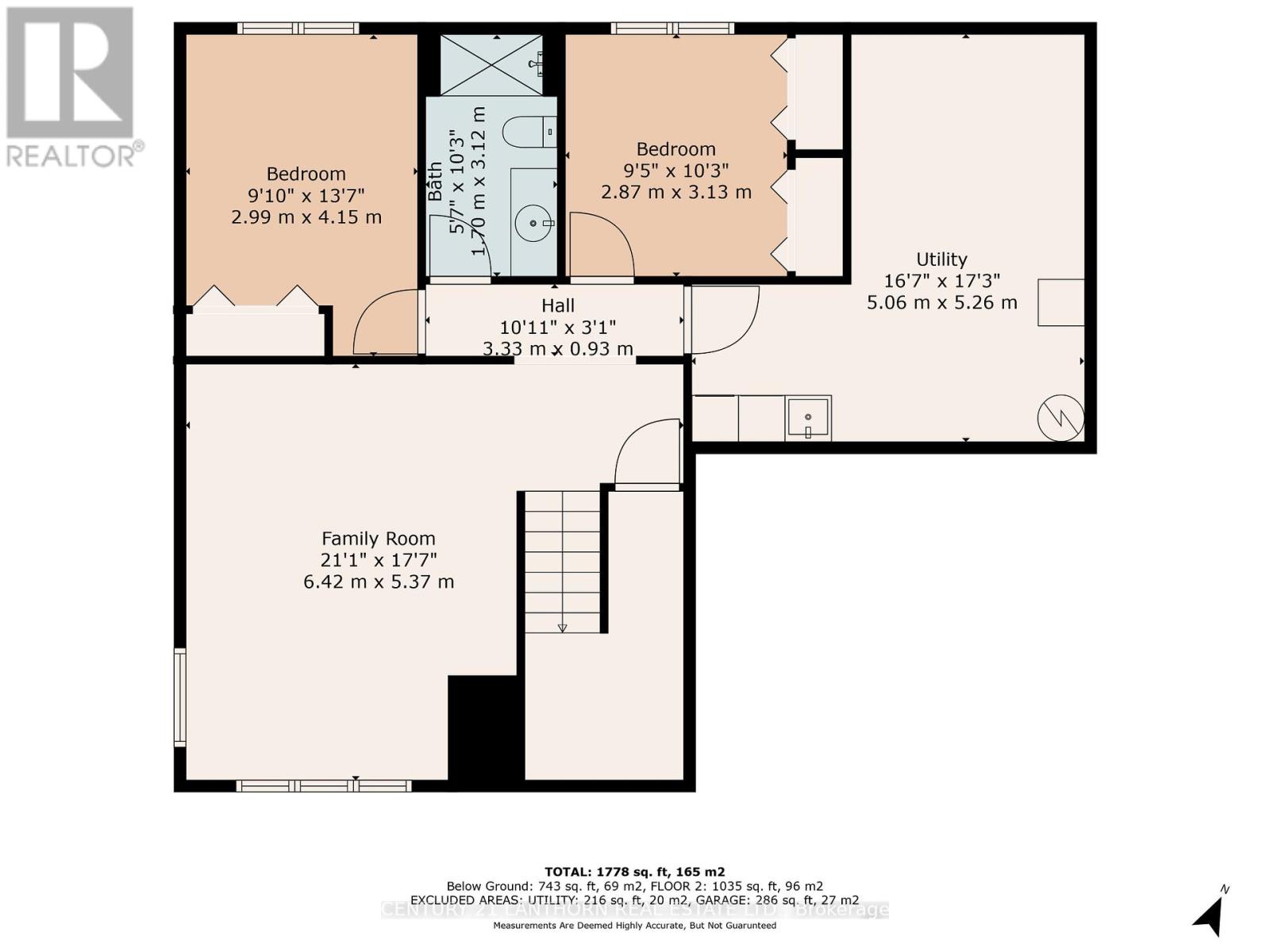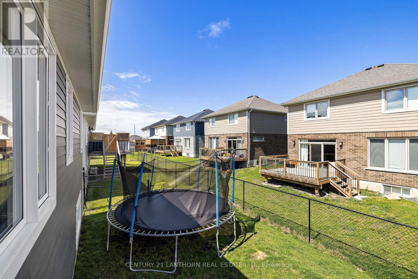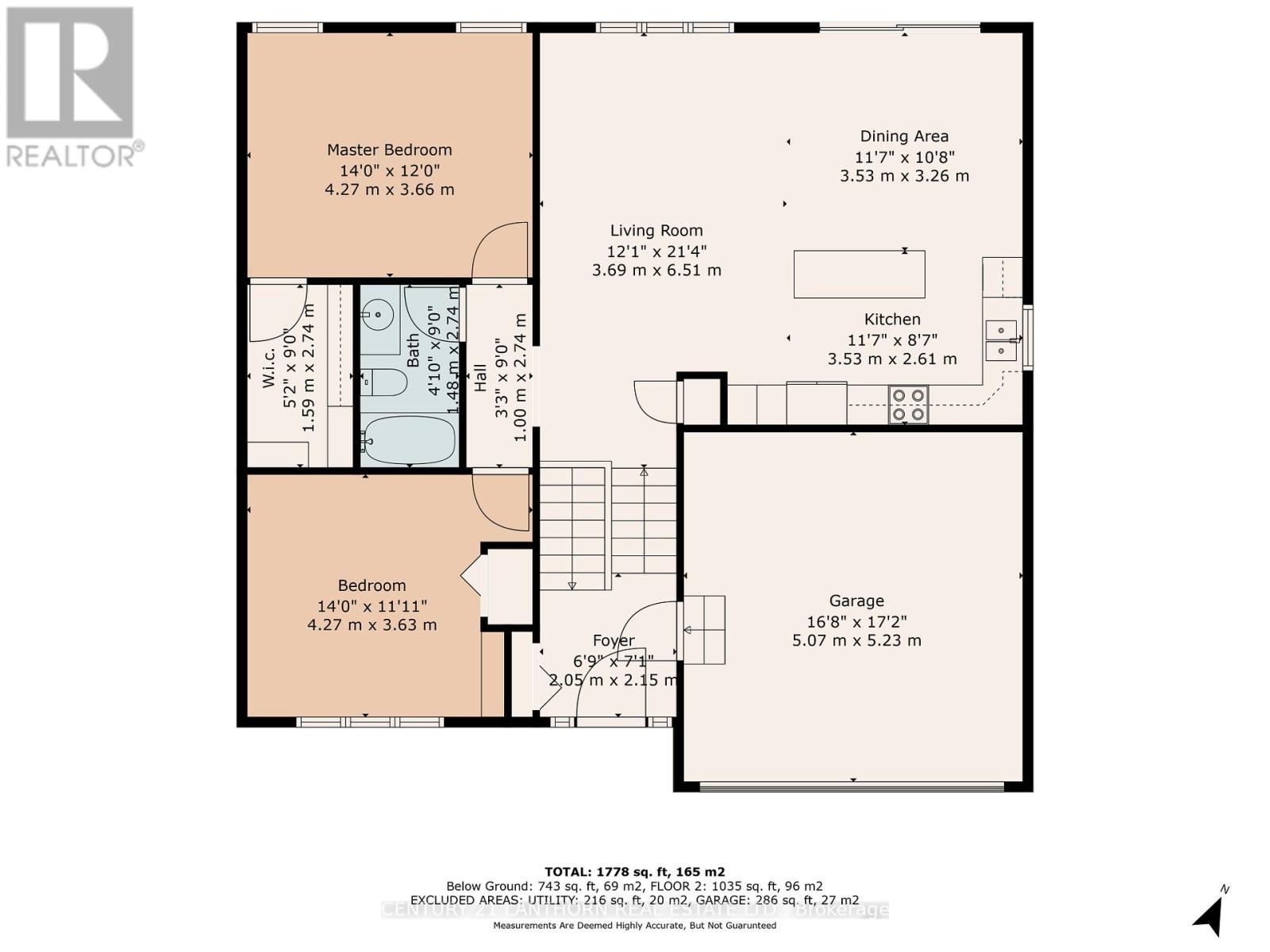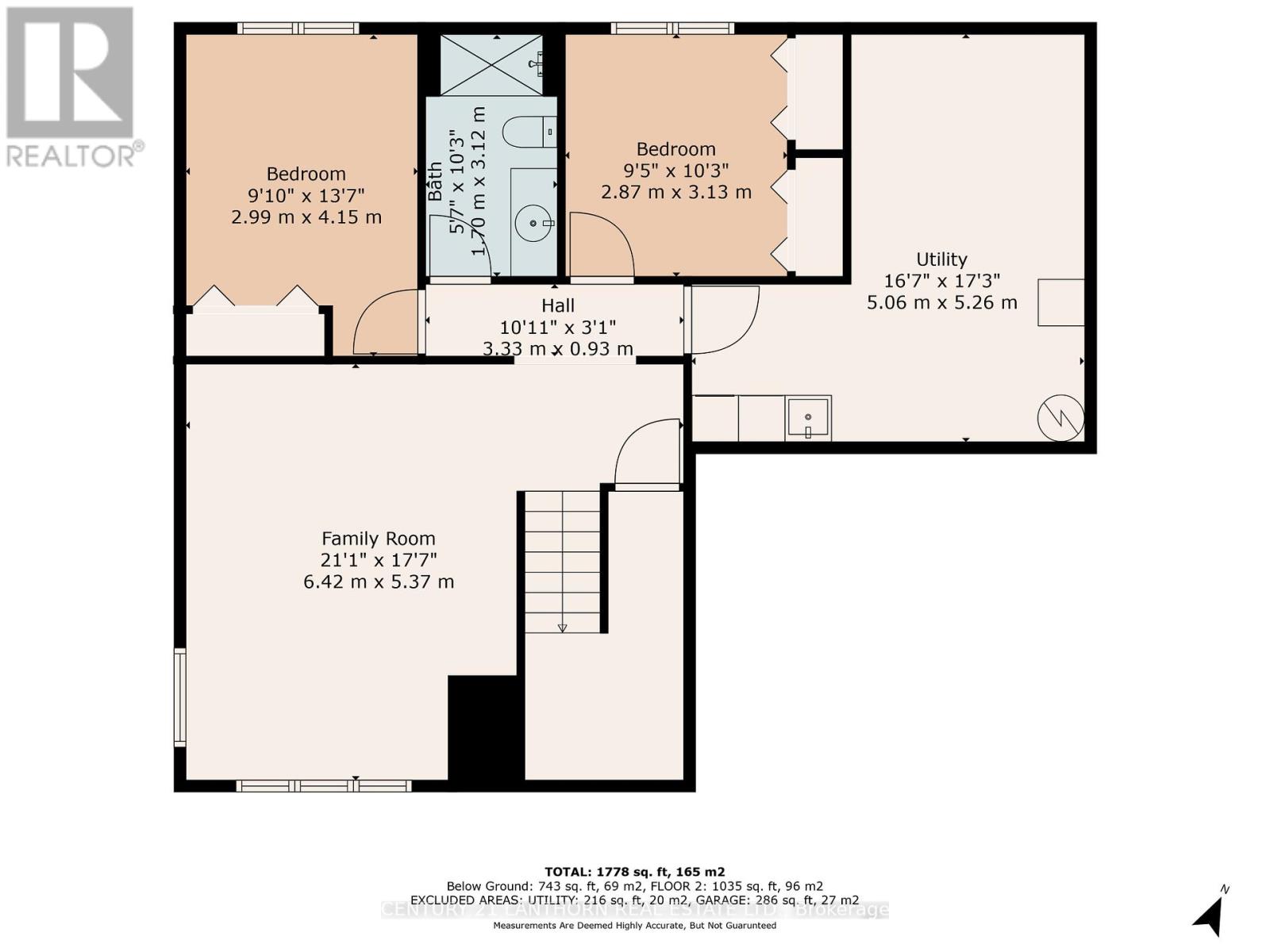10 Tessa Blvd Belleville, Ontario K8N 4Z5
$689,000
Welcome to 10 Tessa Blvd! This delightful 4-bedroom, 2-bathroom family home nestled in a sought-after neighbourhood. Bright and inviting, the main floor boasts a spacious living area, perfect for gatherings. The adjacent kitchen features modern amenities and ample storage.Two bedrooms and an updated bathroom complete the main level, while on the lower level, two additional bedrooms offer tranquility and comfort. A large family room and a bathroom and ample storage completes the lower level. Outside, the fenced backyard provides space for outdoor activities and relaxation. Conveniently located near schools, parks, and shops, this home offers the perfect blend of comfort and convenience. Don't miss out on this opportunity to make it yours! Schedule your showing today. (id:58073)
Open House
This property has open houses!
1:30 pm
Ends at:3:00 pm
11:00 am
Ends at:1:00 pm
Property Details
| MLS® Number | X8269050 |
| Property Type | Single Family |
| Parking Space Total | 7 |
Building
| Bathroom Total | 2 |
| Bedrooms Above Ground | 4 |
| Bedrooms Total | 4 |
| Architectural Style | Raised Bungalow |
| Basement Development | Finished |
| Basement Type | N/a (finished) |
| Construction Style Attachment | Detached |
| Cooling Type | Central Air Conditioning |
| Exterior Finish | Stone |
| Heating Fuel | Natural Gas |
| Heating Type | Forced Air |
| Stories Total | 1 |
| Type | House |
Parking
| Attached Garage |
Land
| Acreage | No |
| Size Irregular | 53.55 X 74.33 Ft |
| Size Total Text | 53.55 X 74.33 Ft |
Rooms
| Level | Type | Length | Width | Dimensions |
|---|---|---|---|---|
| Lower Level | Bedroom 3 | 2.99 m | 4.15 m | 2.99 m x 4.15 m |
| Lower Level | Bedroom 4 | 2.87 m | 3.13 m | 2.87 m x 3.13 m |
| Lower Level | Bathroom | 1.7 m | 3.12 m | 1.7 m x 3.12 m |
| Lower Level | Family Room | 6.42 m | 5.37 m | 6.42 m x 5.37 m |
| Lower Level | Utility Room | 5.06 m | 5.26 m | 5.06 m x 5.26 m |
| Main Level | Bedroom | 4.27 m | 3.63 m | 4.27 m x 3.63 m |
| Main Level | Bathroom | 4.1 m | 9 m | 4.1 m x 9 m |
| Main Level | Primary Bedroom | 4.27 m | 12 m | 4.27 m x 12 m |
| Main Level | Kitchen | 3.53 m | 2.61 m | 3.53 m x 2.61 m |
| Main Level | Dining Room | 3.53 m | 3.26 m | 3.53 m x 3.26 m |
| Main Level | Living Room | 3.69 m | 21.4 m | 3.69 m x 21.4 m |
| Ground Level | Foyer | 2.05 m | 2.15 m | 2.05 m x 2.15 m |
https://www.realtor.ca/real-estate/26799067/10-tessa-blvd-belleville
