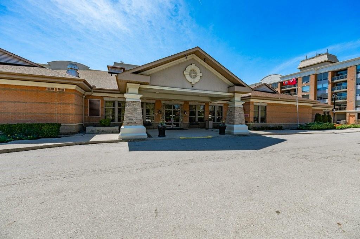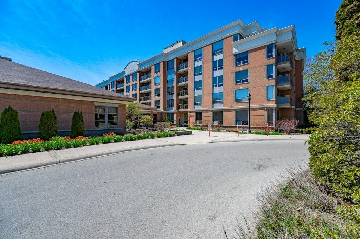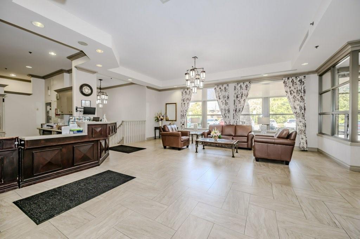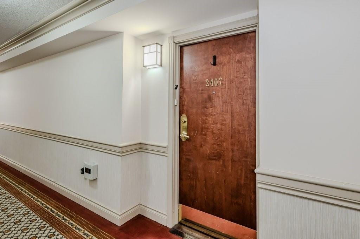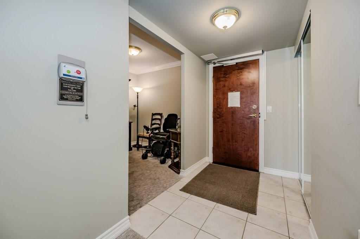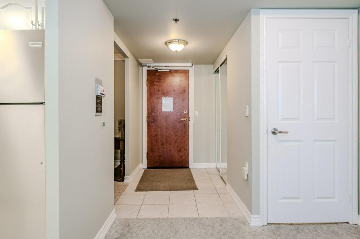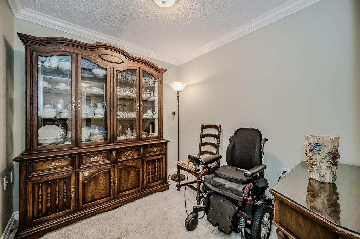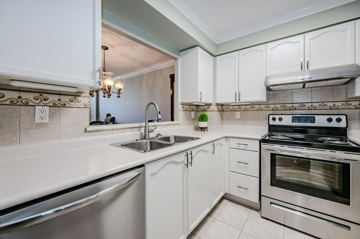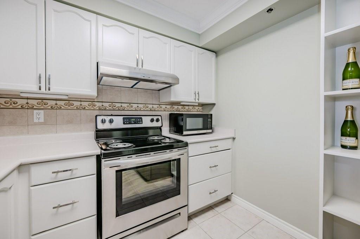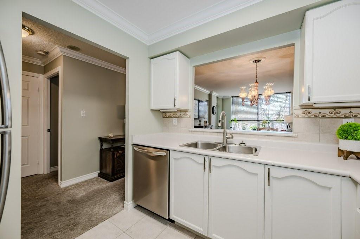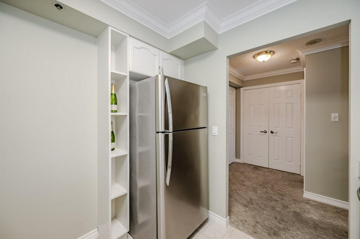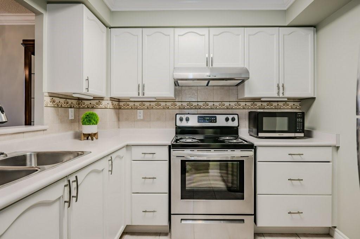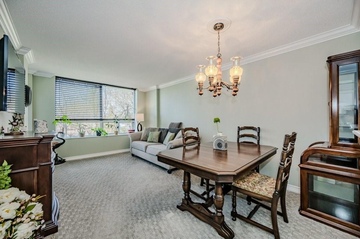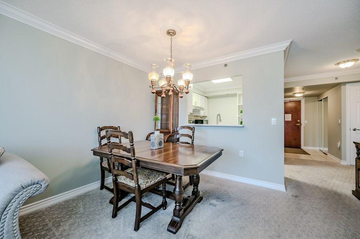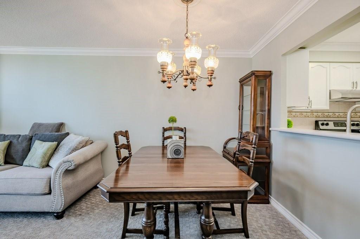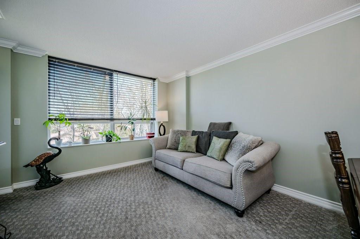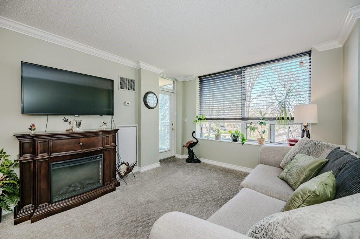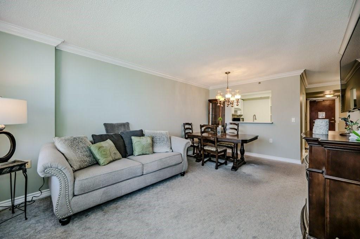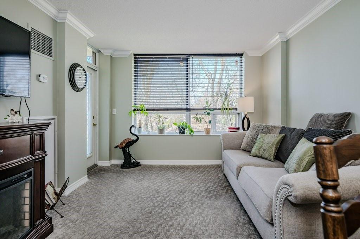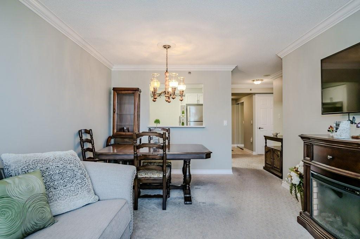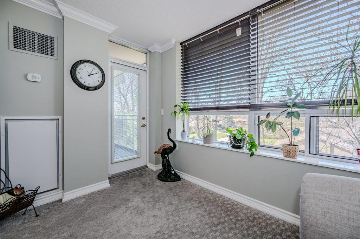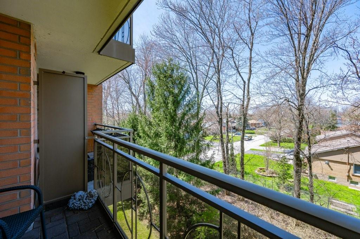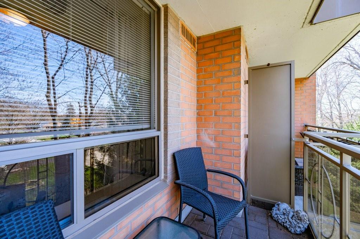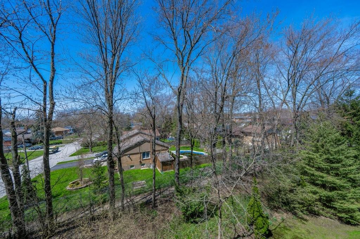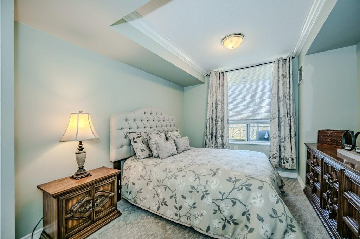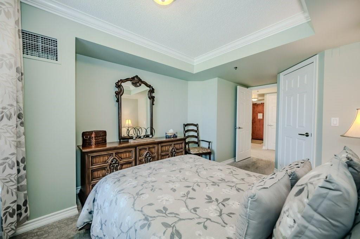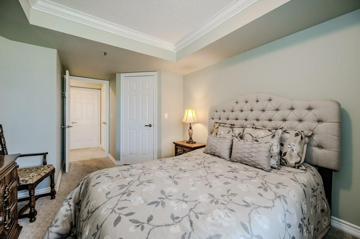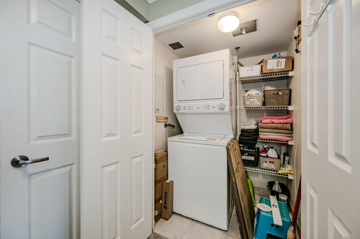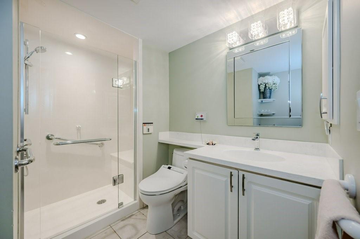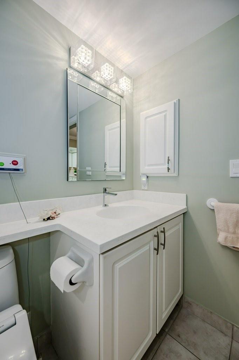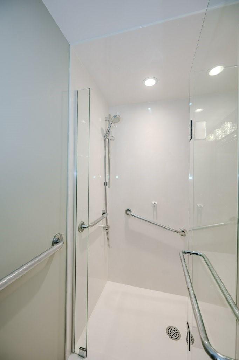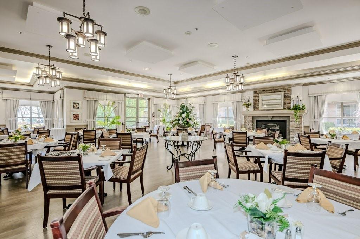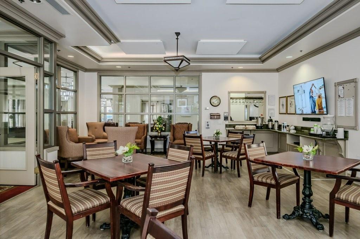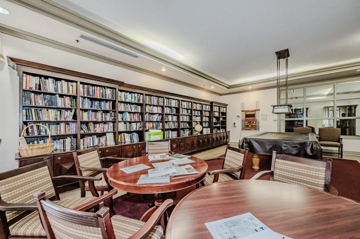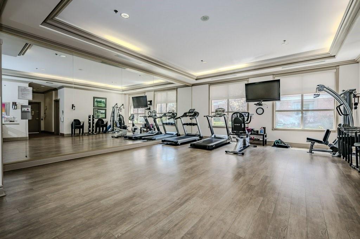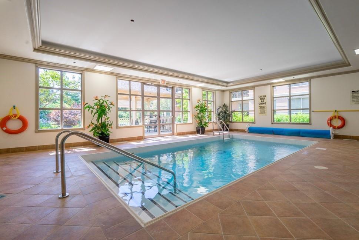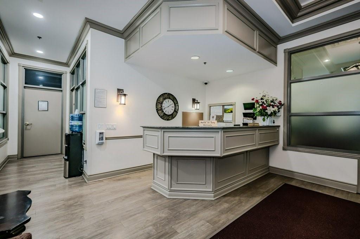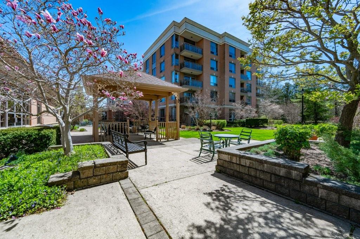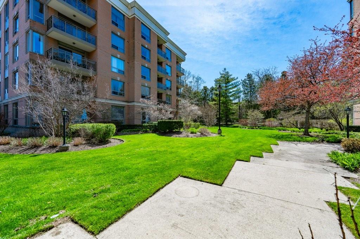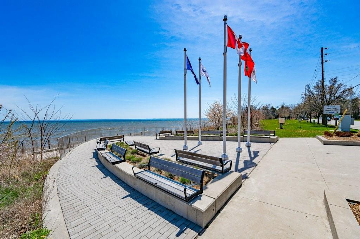1 Bedroom 1 Bathroom 745 sqft
Fireplace Indoor Pool Central Air Conditioning Waterfront
$445,000Maintenance,
$710.43 Monthly
Welcome to carefree retirement living, “Hearthstone by the lake” resort style condo ownership. Spacious 1 bed plus den layout with stainless steel appliances and tastefully updated kitchen. In-suite laundry. Upgrades include full bathroom renovation with spa style glass shower with seat & safety bars, high end bidet style toilet, crown moulding throughout, automatic front door opener & freshly painted. Clubhouse fee includes 1 hour of monthly housekeeping, $250+ meal/dining credit(meals can be delivered to your room), shuttle service, onsite handyman, emergency call system, library, pool, fitness facility, dining room, games/billiards room, on-site medical, pharmacy dispensary and gorgeous outdoor courtyard. Steps to the Lake in a fantastic location. Includes underground parking spot & locker storage. (id:58073)
Property Details
| MLS® Number | H4192178 |
| Property Type | Single Family |
| Amenities Near By | Public Transit |
| Community Features | Quiet Area |
| Equipment Type | None |
| Features | Park Setting, Park/reserve, Balcony |
| Parking Space Total | 1 |
| Pool Type | Indoor Pool |
| Rental Equipment Type | None |
| Water Front Type | Waterfront |
Building
| Bathroom Total | 1 |
| Bedrooms Above Ground | 1 |
| Bedrooms Total | 1 |
| Amenities | Exercise Centre |
| Appliances | Dishwasher, Dryer, Intercom, Refrigerator, Stove, Washer, Window Coverings |
| Basement Type | None |
| Constructed Date | 2001 |
| Cooling Type | Central Air Conditioning |
| Exterior Finish | Brick, Other |
| Fireplace Fuel | Electric |
| Fireplace Present | Yes |
| Fireplace Type | Other - See Remarks |
| Foundation Type | Poured Concrete |
| Heating Fuel | Electric |
| Stories Total | 1 |
| Size Exterior | 745 Sqft |
| Size Interior | 745 Sqft |
| Type | Apartment |
| Utility Water | Municipal Water |
Parking
Land
| Acreage | No |
| Land Amenities | Public Transit |
| Sewer | Municipal Sewage System |
| Size Irregular | 0 X 0 |
| Size Total Text | 0 X 0 |
Rooms
| Level | Type | Length | Width | Dimensions |
|---|
| Ground Level | Laundry Room | | | Measurements not available |
| Ground Level | 3pc Bathroom | | | Measurements not available |
| Ground Level | Living Room/dining Room | | | 11' 1'' x 18' '' |
| Ground Level | Bedroom | | | 10' 1'' x 15' 11'' |
| Ground Level | Kitchen | | | 8' 7'' x 8' 7'' |
| Ground Level | Den | | | 8' 3'' x 7' 10'' |
https://www.realtor.ca/real-estate/26811030/100-burloak-drive-unit-2407-burlington
