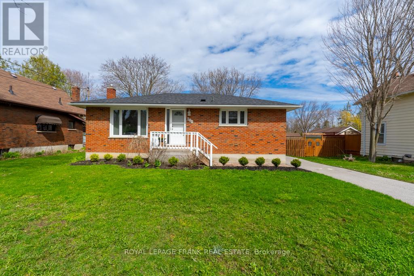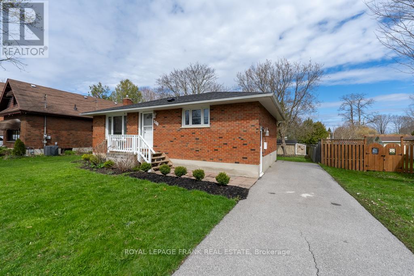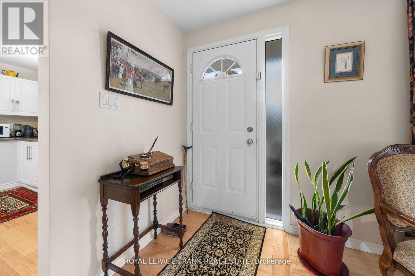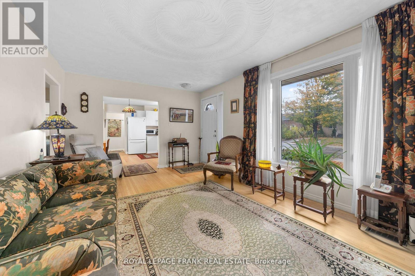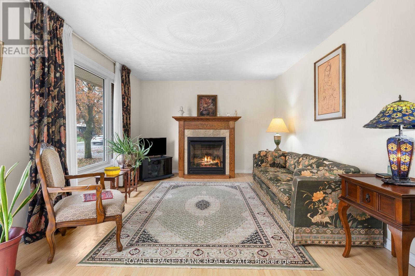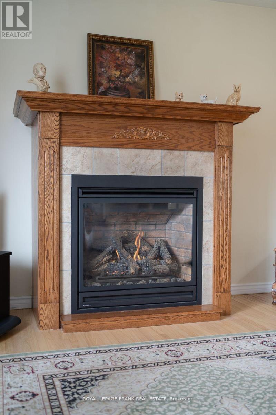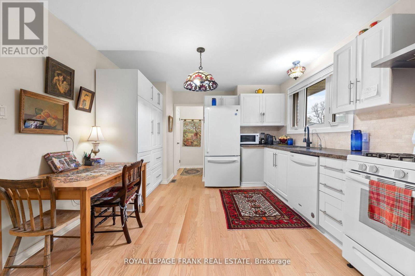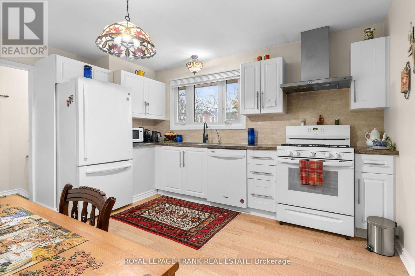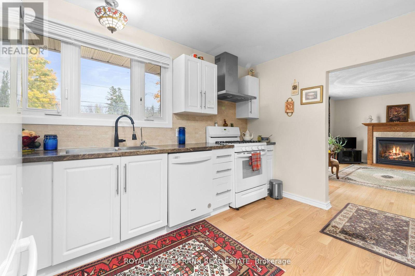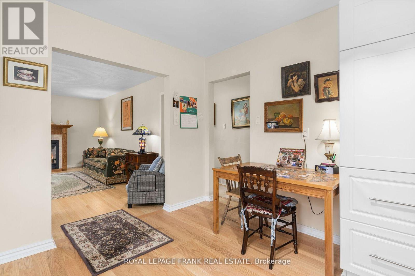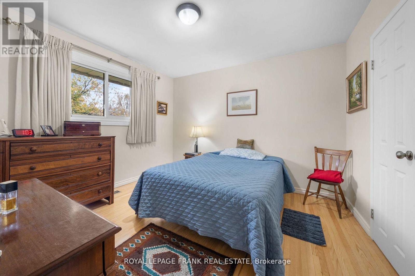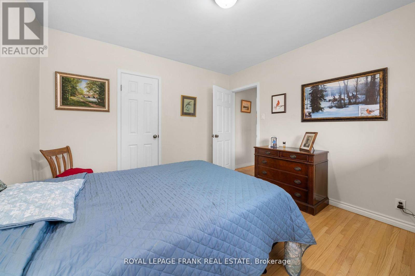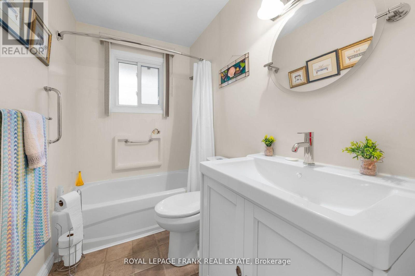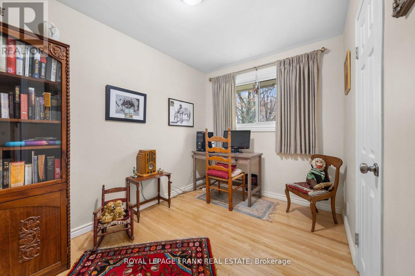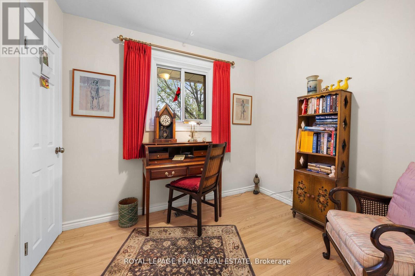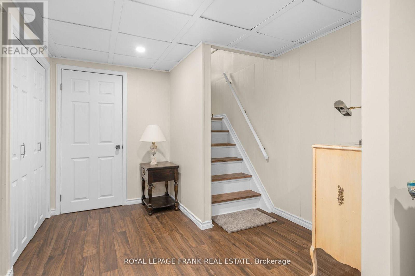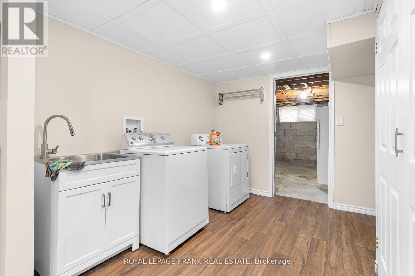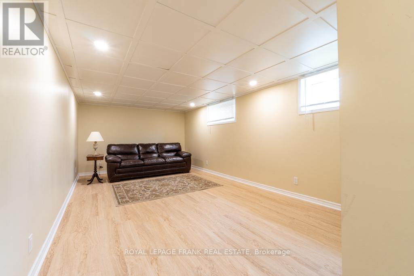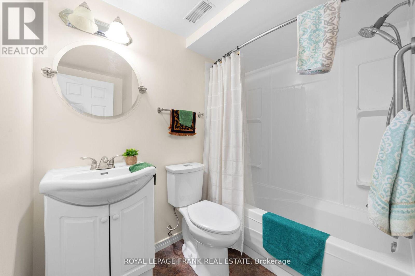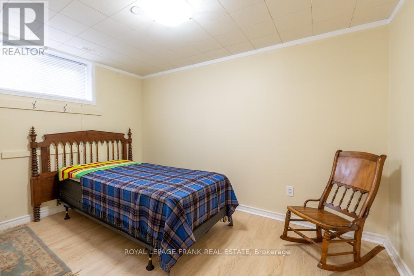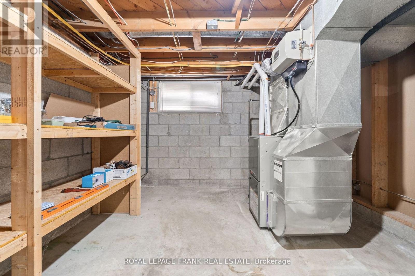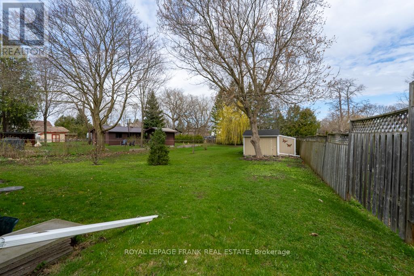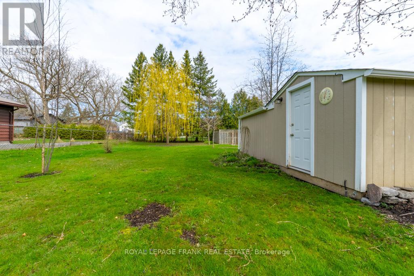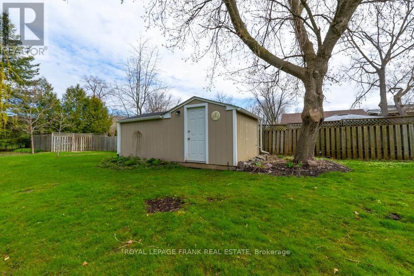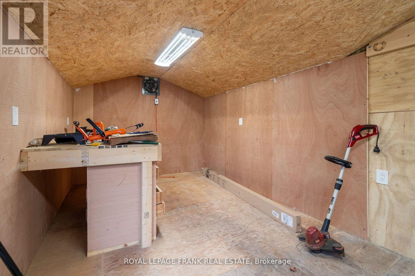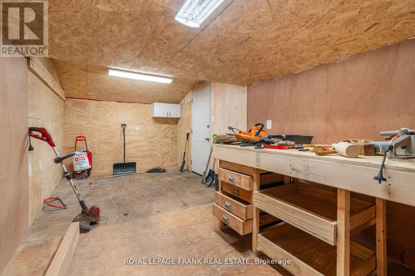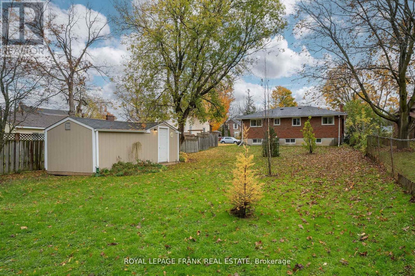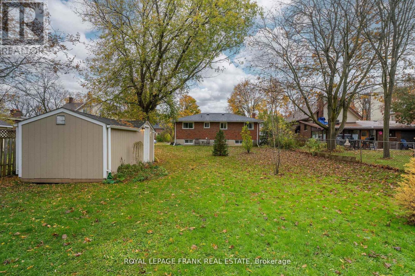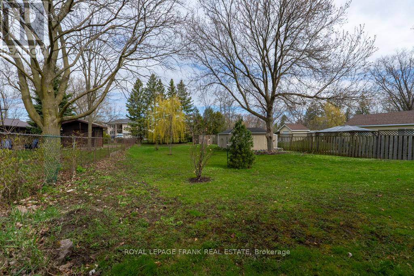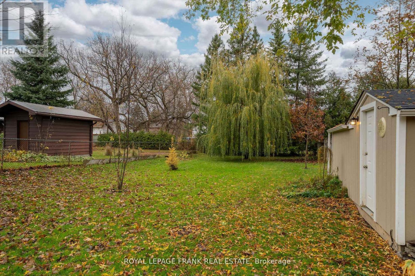4 Bedroom 2 Bathroom
Bungalow Fireplace Central Air Conditioning Forced Air
$559,900
Pure Coziness ""Find Solace in this Adorable 3-Bedroom Bungalow"". Sure to delight, with its calming decor & warm, inviting ambiance. Newly finished hardwood floors flow throughout & favor the perfect living room enhanced with a lovely, mantled gas fireplace & a big sunny- south facing picture window framed by beautifully tailored draperies. Adjacent custom kitchen includes a gas stove & multi-functional built-in pantry cupboard for all your storage needs. Lower level features a good size rec room, office/potential 4th br., laundry/storage/utility room & nice 4pc bath. Handy side entrance presents the potential of an in-law suite. The back yard has an abundance of mature trees & private space, measuring 190 feet deep, & recently enhanced by the seller's thoughtful inclusion of a few specimen trees. Gas forced air furnace, central air, newer roof, & vinyl windows. Don't wait to make this centrally located all brick home your perfect place to start out (schools close by) &/or settle down. Great little backyard workshop for those who enjoy gardening or DIY projects. 5 Appliances Included. **** EXTRAS **** OVERSIZED GARDEN SHED OR WORKSHOP WITH EXHAUST FAN (id:58073)
Property Details
| MLS® Number | X8268952 |
| Property Type | Single Family |
| Community Name | Lindsay |
| Amenities Near By | Hospital, Park, Public Transit |
| Parking Space Total | 3 |
Building
| Bathroom Total | 2 |
| Bedrooms Above Ground | 3 |
| Bedrooms Below Ground | 1 |
| Bedrooms Total | 4 |
| Architectural Style | Bungalow |
| Basement Development | Finished |
| Basement Type | Full (finished) |
| Construction Style Attachment | Detached |
| Cooling Type | Central Air Conditioning |
| Exterior Finish | Brick |
| Fireplace Present | Yes |
| Heating Fuel | Natural Gas |
| Heating Type | Forced Air |
| Stories Total | 1 |
| Type | House |
Land
| Acreage | No |
| Land Amenities | Hospital, Park, Public Transit |
| Size Irregular | 52.2 X 191.93 Ft ; Irregular |
| Size Total Text | 52.2 X 191.93 Ft ; Irregular |
Rooms
| Level | Type | Length | Width | Dimensions |
|---|
| Basement | Laundry Room | 3.2 m | 3.05 m | 3.2 m x 3.05 m |
| Basement | Recreational, Games Room | 5.99 m | 3.38 m | 5.99 m x 3.38 m |
| Basement | Bedroom | 3.38 m | 3.35 m | 3.38 m x 3.35 m |
| Main Level | Living Room | 5.56 m | 3.45 m | 5.56 m x 3.45 m |
| Main Level | Kitchen | 4.29 m | 3.48 m | 4.29 m x 3.48 m |
| Main Level | Primary Bedroom | 3.43 m | 3.38 m | 3.43 m x 3.38 m |
| Main Level | Bedroom 2 | 2.83 m | 2.36 m | 2.83 m x 2.36 m |
| Main Level | Bedroom 3 | 3.38 m | 2.29 m | 3.38 m x 2.29 m |
https://www.realtor.ca/real-estate/26799062/100-colborne-st-w-kawartha-lakes-lindsay
