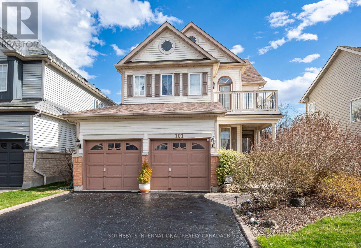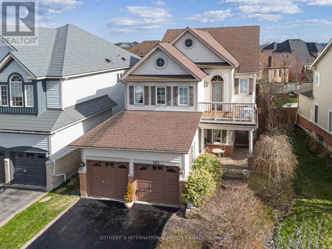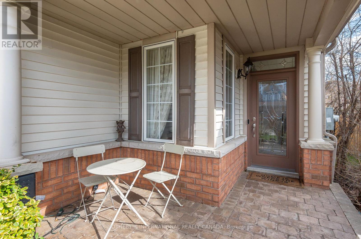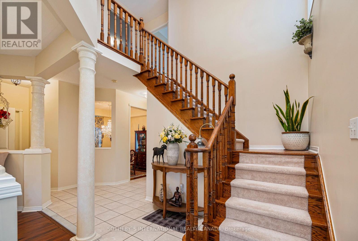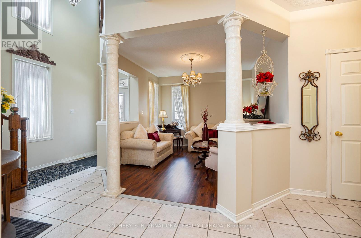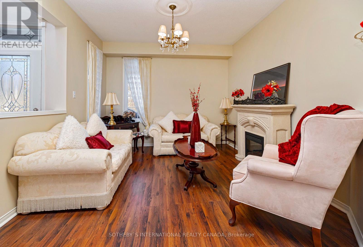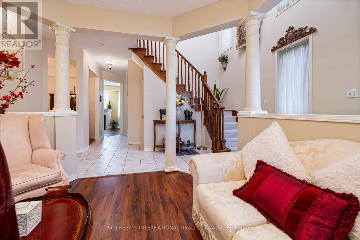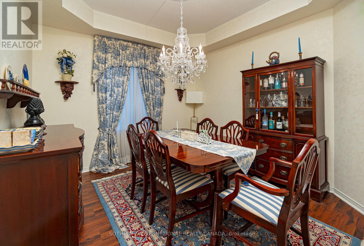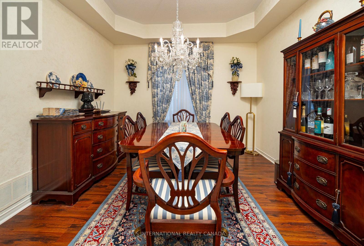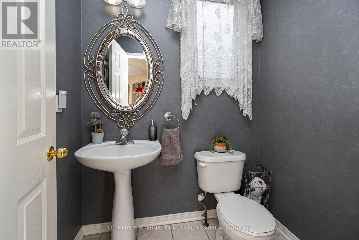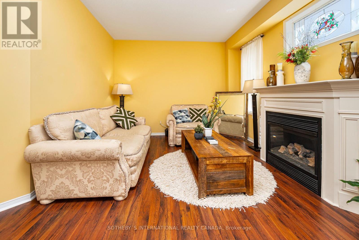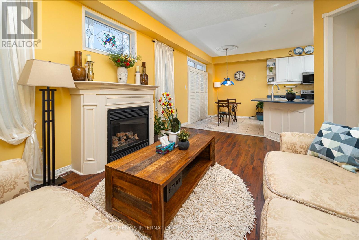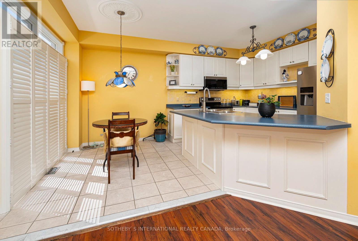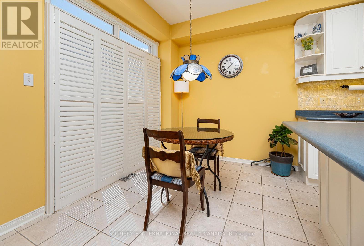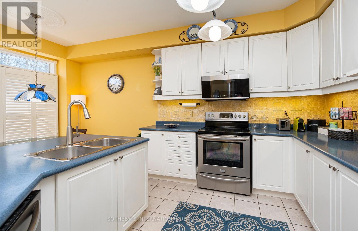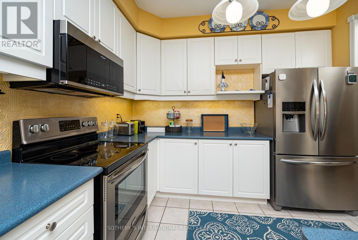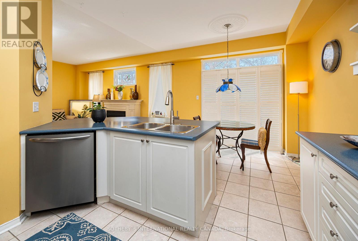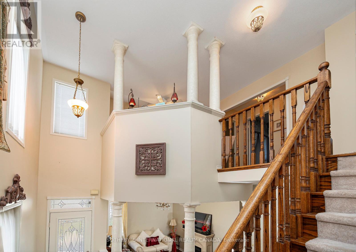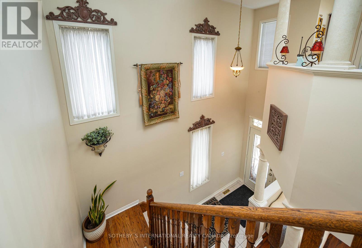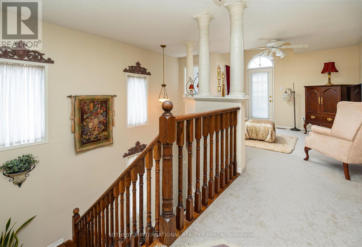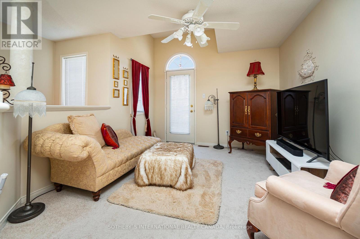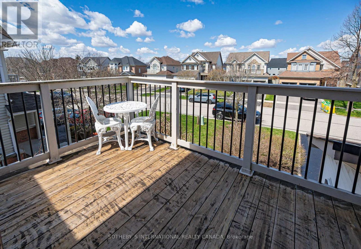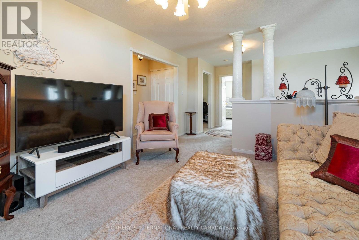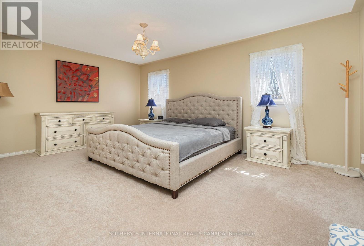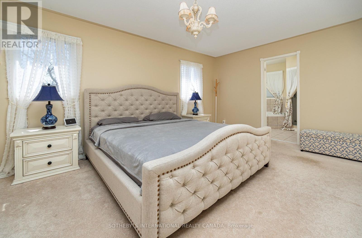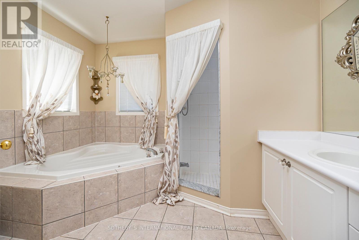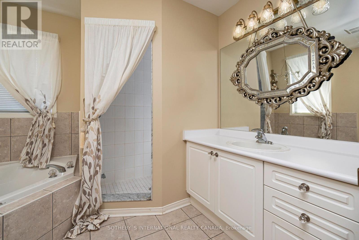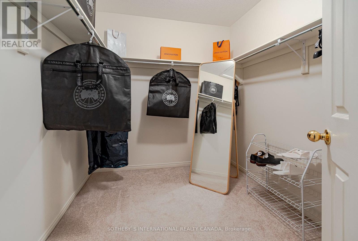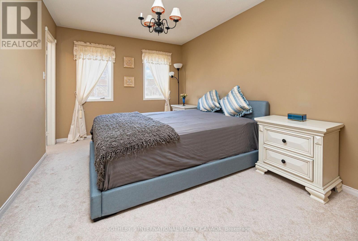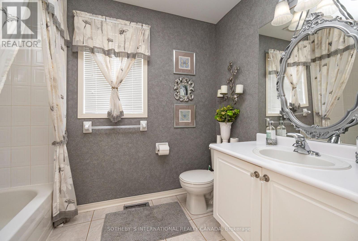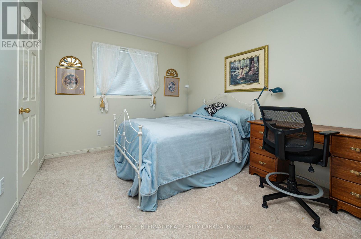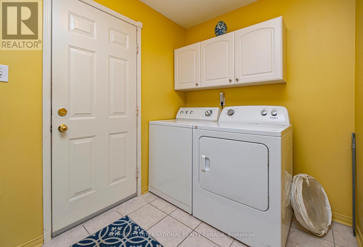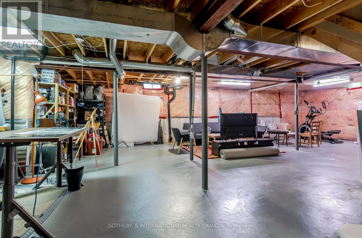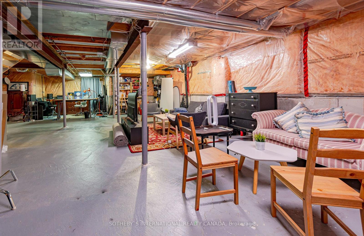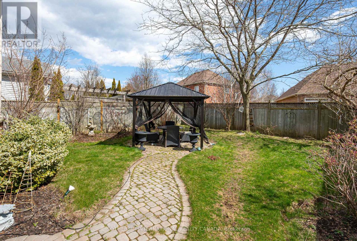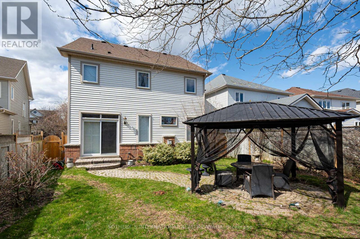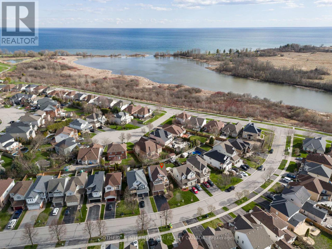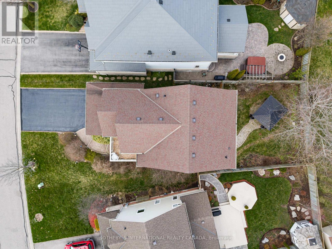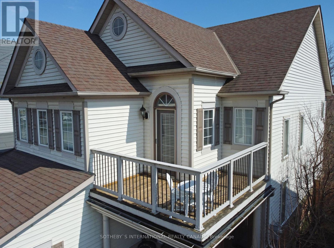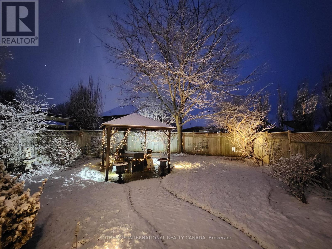3 Bedroom 3 Bathroom
Fireplace Central Air Conditioning Forced Air
$1,149,000
Stunning and meticulously maintained family home in the sought after Whitby Shores, short walk from the lake. This 4-Bedroom beauty (converted by builder to 3+loft) spans 2200+square feet (as/mpac) above ground. The design allows range of creative spaces. Park your car/boat in the 2 car garage + 4-car driveway. No sidewalk. Feel the fresh grass as you spend a relaxing weekend in the front or back lawn. Sip coffee at the front porch or work on important business as you soak greenery from 2nd level balcony. Enjoy family and friends in the backyard gazebo. Bike/run on the miles long dedicated trail steps away. Enjoy Iroquois beach, burn calories at the sprawling sport centre, get groceries at the plaza, catch train to work. Everything is just there. Close proximity to boat launch, Whitby GO, Lynde shores, 401/412 and school. Look no further build lasting memories, Not To Be missed. Explore feature sheet. **** EXTRAS **** Gazebo 2022, Tankless Water heater 2023, Microwave 2022, Outdoor Lighting 2022, CHK Feature Sheet for more. (id:58073)
Property Details
| MLS® Number | E8243246 |
| Property Type | Single Family |
| Community Name | Port Whitby |
| Amenities Near By | Beach, Marina, Park, Public Transit, Schools |
| Parking Space Total | 6 |
Building
| Bathroom Total | 3 |
| Bedrooms Above Ground | 3 |
| Bedrooms Total | 3 |
| Basement Development | Unfinished |
| Basement Type | N/a (unfinished) |
| Construction Style Attachment | Detached |
| Cooling Type | Central Air Conditioning |
| Exterior Finish | Brick, Vinyl Siding |
| Fireplace Present | Yes |
| Heating Fuel | Natural Gas |
| Heating Type | Forced Air |
| Stories Total | 2 |
| Type | House |
Parking
Land
| Acreage | No |
| Land Amenities | Beach, Marina, Park, Public Transit, Schools |
| Size Irregular | 48.51 X 110.02 Ft ; Irreg. 110.02ftx48.56ftx112.12ftx35.47ft |
| Size Total Text | 48.51 X 110.02 Ft ; Irreg. 110.02ftx48.56ftx112.12ftx35.47ft |
Rooms
| Level | Type | Length | Width | Dimensions |
|---|
| Second Level | Primary Bedroom | 5.22 m | 4.96 m | 5.22 m x 4.96 m |
| Second Level | Bedroom 2 | 3.33 m | 2.95 m | 3.33 m x 2.95 m |
| Second Level | Bedroom 3 | 4.67 m | 2.96 m | 4.67 m x 2.96 m |
| Second Level | Loft | 3.18 m | 3.91 m | 3.18 m x 3.91 m |
| Ground Level | Living Room | 3.33 m | 3.98 m | 3.33 m x 3.98 m |
| Ground Level | Dining Room | 3.2 m | 3.21 m | 3.2 m x 3.21 m |
| Ground Level | Family Room | 4.96 m | 3.96 m | 4.96 m x 3.96 m |
| Ground Level | Kitchen | 3.57 m | 3.08 m | 3.57 m x 3.08 m |
| Ground Level | Laundry Room | 2.71 m | 1.87 m | 2.71 m x 1.87 m |
| Ground Level | Eating Area | 2.8 m | 2.31 m | 2.8 m x 2.31 m |
Utilities
| Sewer | Installed |
| Natural Gas | Installed |
| Electricity | Installed |
https://www.realtor.ca/real-estate/26763505/101-breakwater-dr-whitby-port-whitby
