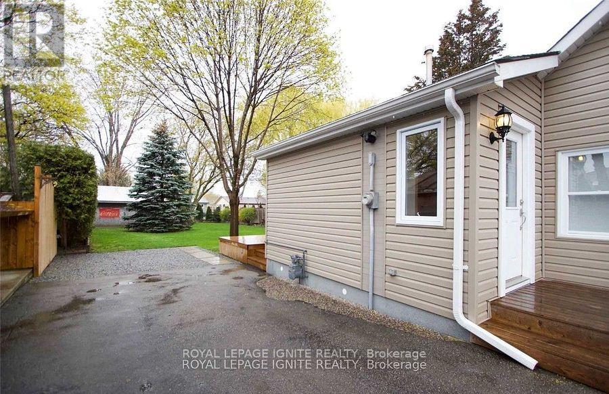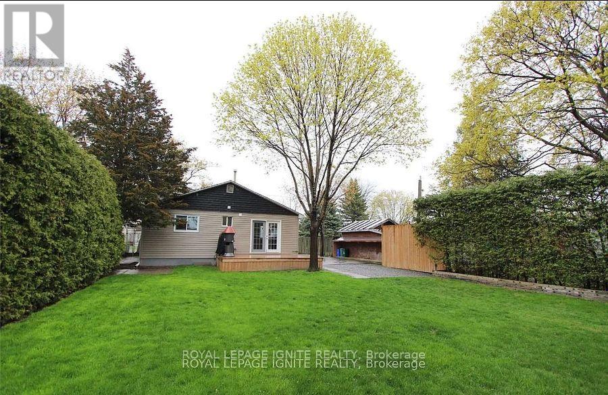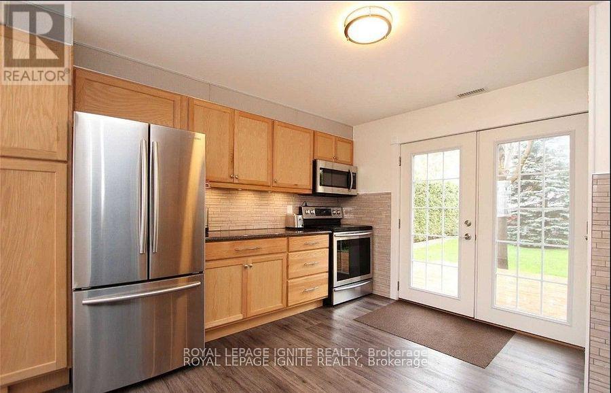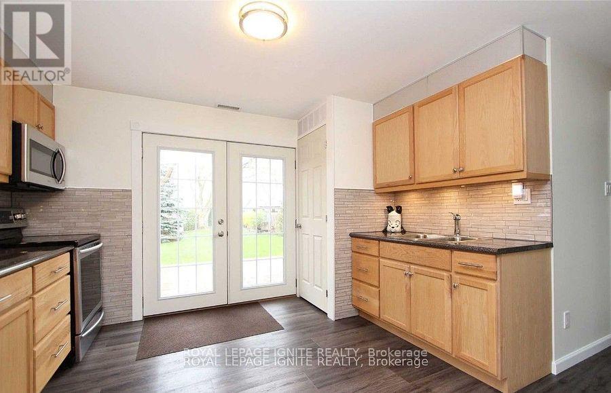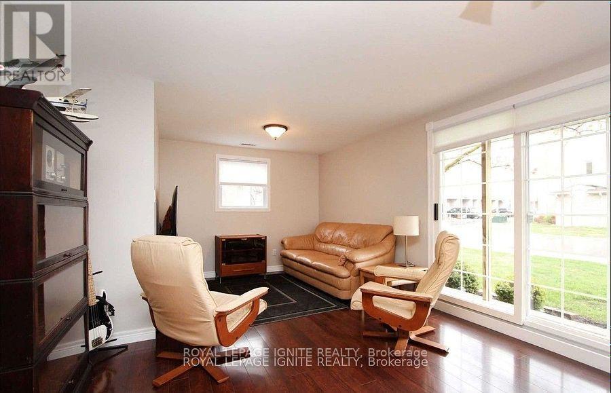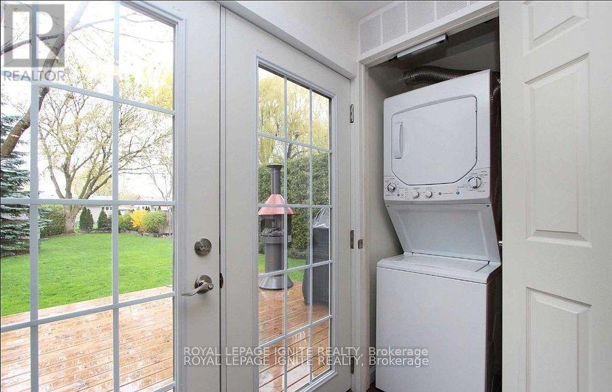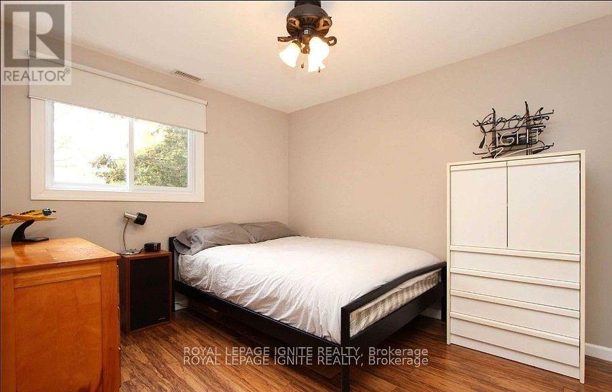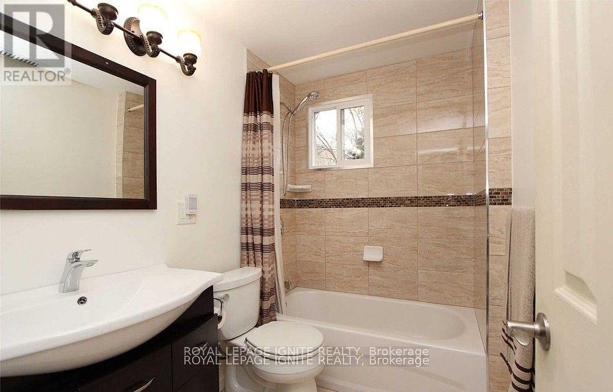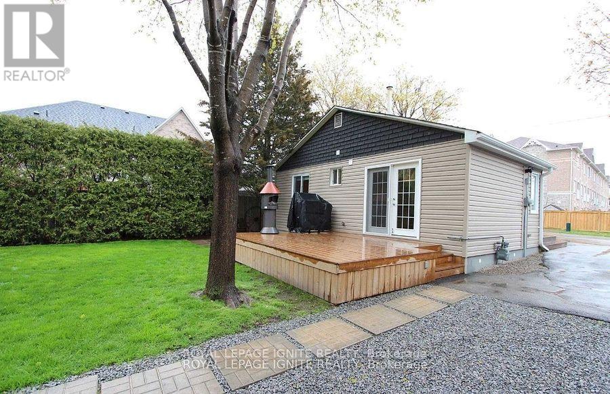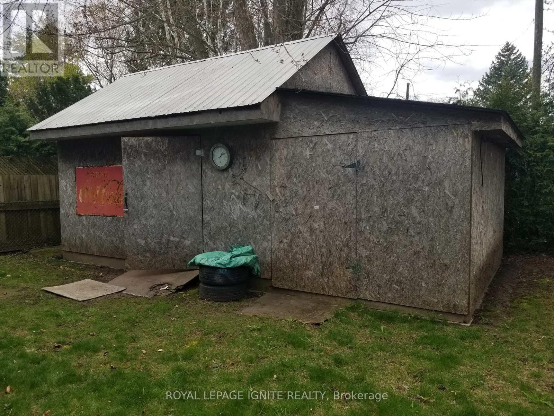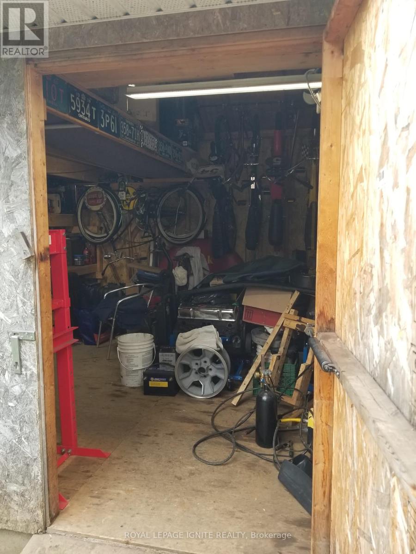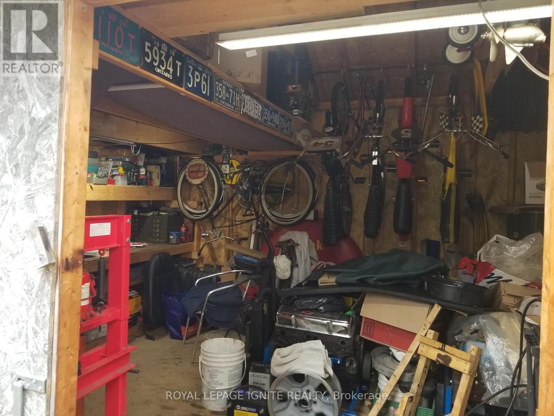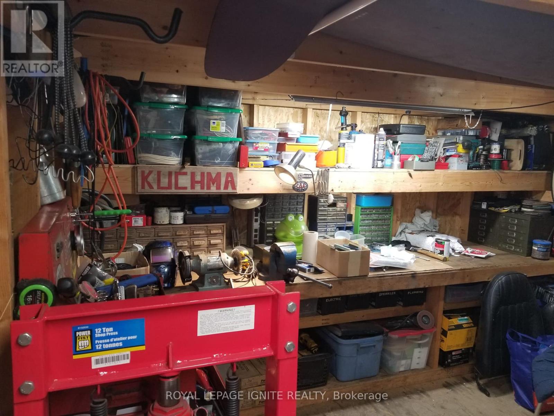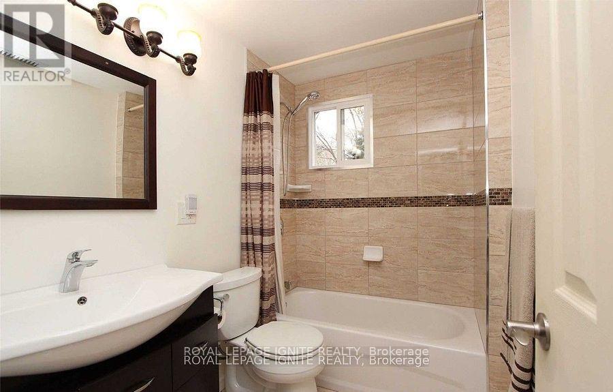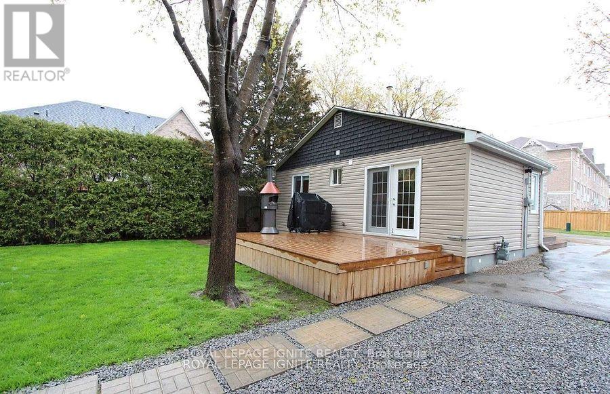1 Bedroom 1 Bathroom
Bungalow Window Air Conditioner Forced Air
$599,000
$25,000 spent for Dream 3400 Sq ft Home Approvals with the Town of Whitby. Design and Build your Dream Home while Rental Income keeps coming. Existing home is a modern small bungalow. Ideal for a couple with dreams or Large Family to Build in a Great neighborhood. Rare 50 ft land that's 140 ft deep In Williamsburg Whitby. New subdivision Surrounds this quiet family oriented area. Exceptional Lawn and Mature Trees. Located Close To Whitby Rec Centre, Restaurants, Shopping, Transit and Highways.***Approved Plan available for a 4 Bed, 5 Wash, 3400 sqft Home *** **** EXTRAS **** Included with Price - All work done with the Planning Department of Whitby (id:58073)
Property Details
| MLS® Number | E8247314 |
| Property Type | Single Family |
| Community Name | Williamsburg |
| Amenities Near By | Park, Place Of Worship, Public Transit, Schools |
| Community Features | Community Centre |
| Features | Level Lot |
| Parking Space Total | 4 |
Building
| Bathroom Total | 1 |
| Bedrooms Above Ground | 1 |
| Bedrooms Total | 1 |
| Architectural Style | Bungalow |
| Basement Type | Crawl Space |
| Construction Style Attachment | Detached |
| Cooling Type | Window Air Conditioner |
| Exterior Finish | Vinyl Siding |
| Heating Fuel | Natural Gas |
| Heating Type | Forced Air |
| Stories Total | 1 |
| Type | House |
Land
| Acreage | No |
| Land Amenities | Park, Place Of Worship, Public Transit, Schools |
| Size Irregular | 48.43 X 140.01 Ft ; 140.13x48.43x140.01x48.70 Ft |
| Size Total Text | 48.43 X 140.01 Ft ; 140.13x48.43x140.01x48.70 Ft |
Rooms
| Level | Type | Length | Width | Dimensions |
|---|
| Main Level | Bedroom | 3.45 m | 2.82 m | 3.45 m x 2.82 m |
| Main Level | Living Room | 6.19 m | 3.57 m | 6.19 m x 3.57 m |
| Main Level | Kitchen | 3.63 m | 3.45 m | 3.63 m x 3.45 m |
| Main Level | Bathroom | 2.82 m | 1.68 m | 2.82 m x 1.68 m |
Utilities
| Sewer | Installed |
| Natural Gas | Installed |
| Electricity | Installed |
| Cable | Available |
https://www.realtor.ca/real-estate/26769633/1010-byron-st-n-whitby-williamsburg
