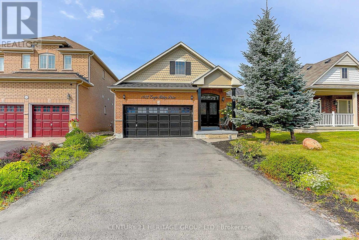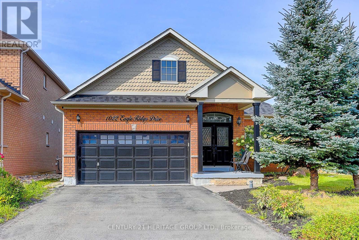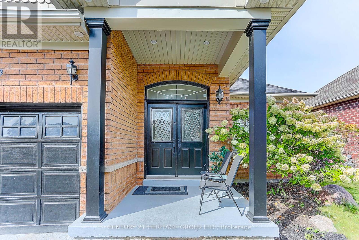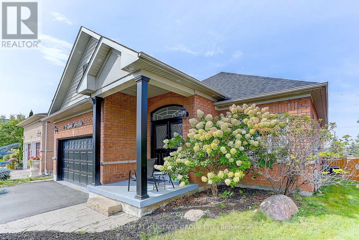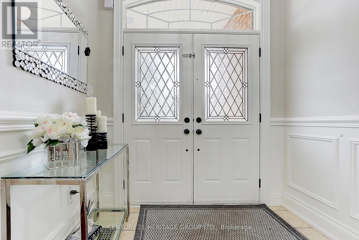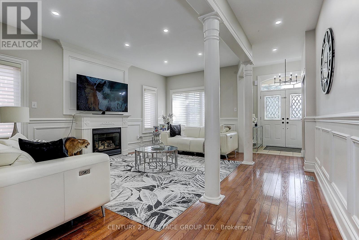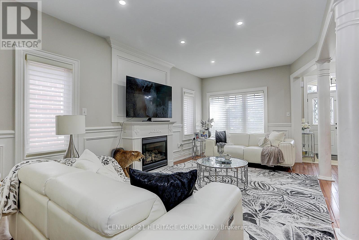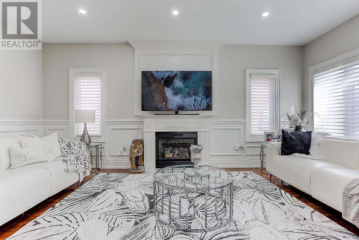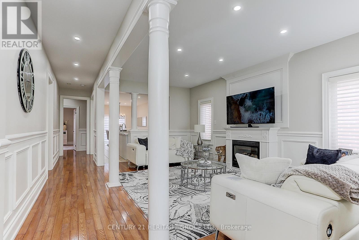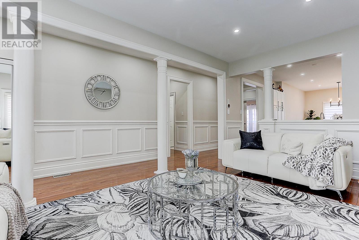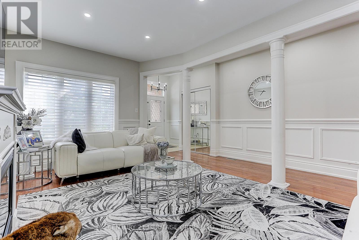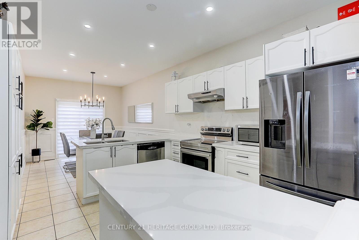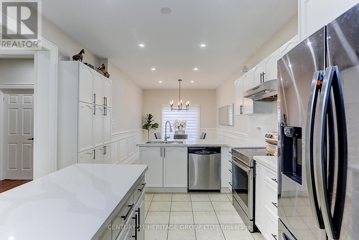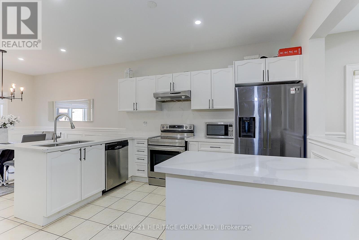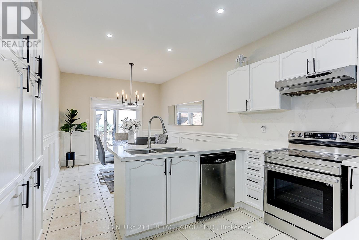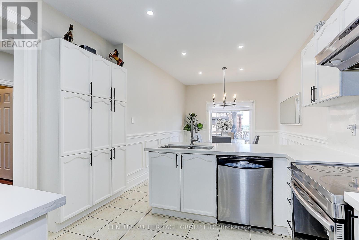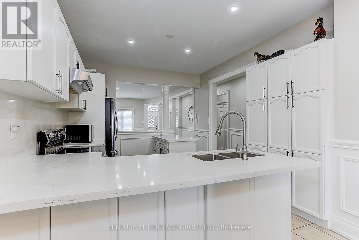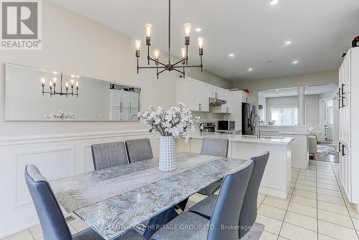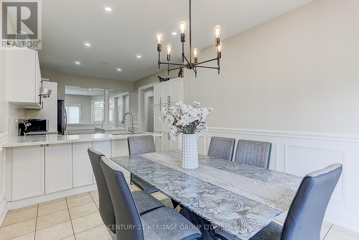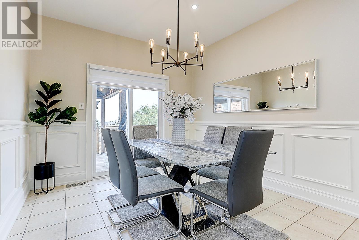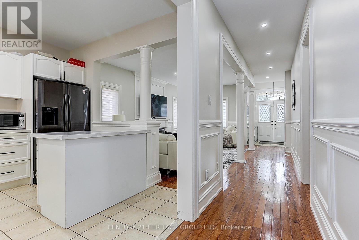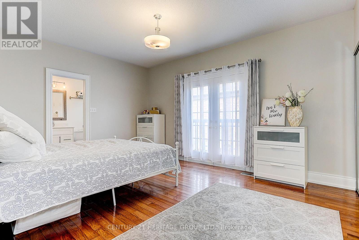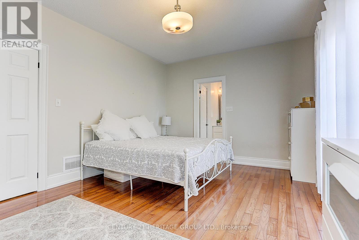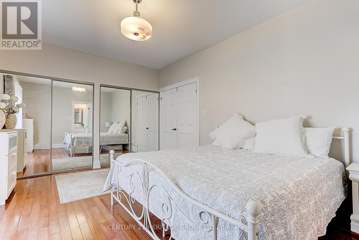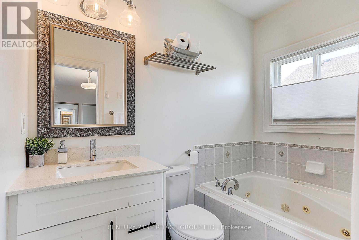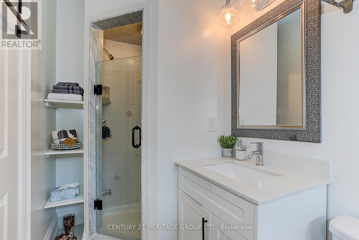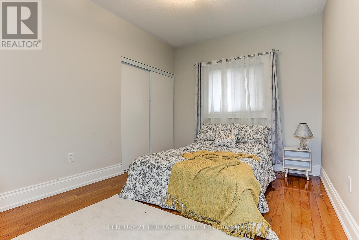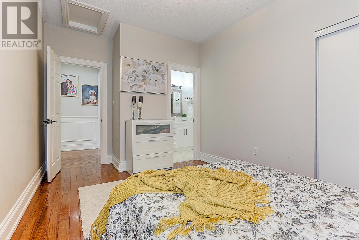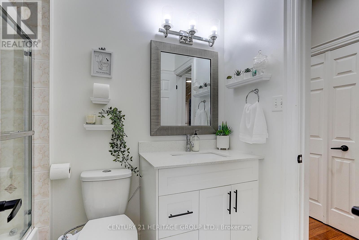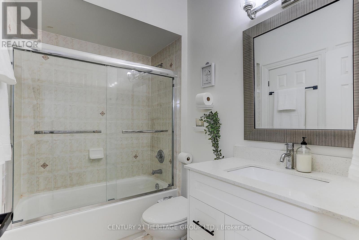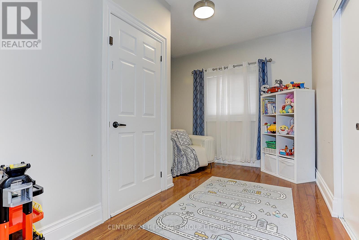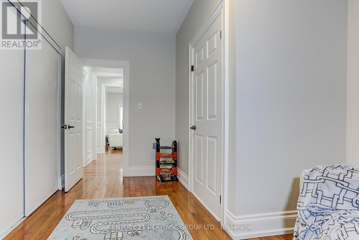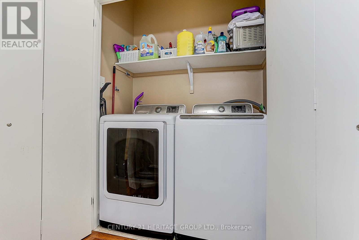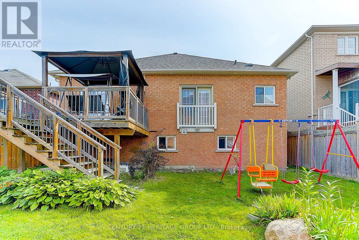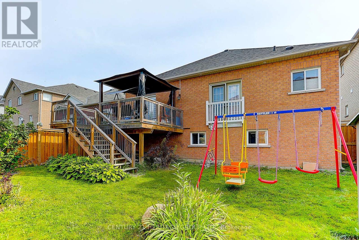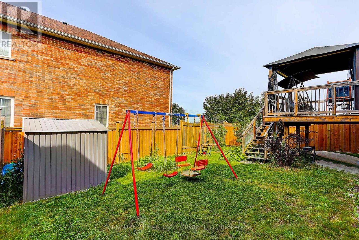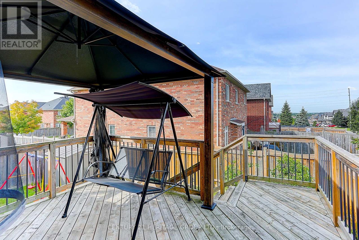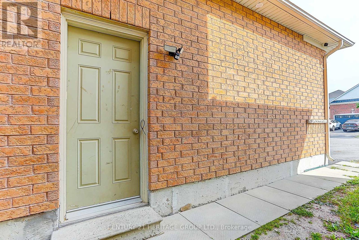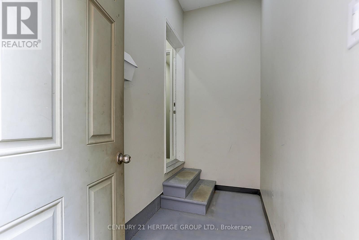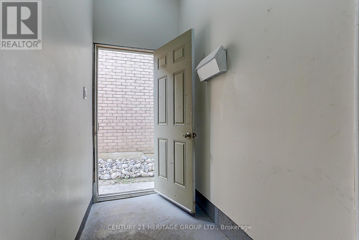6 Bedroom 3 Bathroom
Bungalow Central Air Conditioning Forced Air
$999,000
Welcome to 1022 Eagle Ridge Drive, a charming solid brick Midhaven bungalow. Located in a family-friendly, quiet neighbourhood, with 3+3 Bedrooms and 3 Full Baths, The bright primary suite includes a beautiful 4pc ensuite and double closets. welcoming open-concept living area on Both Upper And Lower Levels. Double Door Entry Leads to Back Yard, Main Floor W/ 9' Ceilings. Large Eat-In Kitchen W/Quartz Counters, Gas Stove & Walkout To Oversized Deck. Fully Finished 2+1 Basement W/ Separate Entrance and laundry. The basement Ceiling is soundproofed. Close to all amenities. Access to 407 is 5min away, 401 is just 15 min. Basement occupied by an excellent tenant.. **** EXTRAS **** S/Stainless Appl. Dish washer Maytag Samsung Fridge& Washer and dryer. Wall wood Panels ensuite Laundry in Basement & White Oven, dishwasher, & fridge, Ceiling is soundproofed in the basement. (id:58073)
Property Details
| MLS® Number | E8273298 |
| Property Type | Single Family |
| Community Name | Taunton |
| Parking Space Total | 4 |
Building
| Bathroom Total | 3 |
| Bedrooms Above Ground | 3 |
| Bedrooms Below Ground | 3 |
| Bedrooms Total | 6 |
| Architectural Style | Bungalow |
| Basement Development | Finished |
| Basement Features | Separate Entrance |
| Basement Type | N/a (finished) |
| Construction Style Attachment | Detached |
| Cooling Type | Central Air Conditioning |
| Exterior Finish | Brick |
| Heating Fuel | Natural Gas |
| Heating Type | Forced Air |
| Stories Total | 1 |
| Type | House |
Parking
Land
| Acreage | No |
| Size Irregular | 44.33 X 110 Ft |
| Size Total Text | 44.33 X 110 Ft |
Rooms
| Level | Type | Length | Width | Dimensions |
|---|
| Basement | Living Room | 3.85 m | 3.63 m | 3.85 m x 3.63 m |
| Basement | Kitchen | 3.31 m | 6.9 m | 3.31 m x 6.9 m |
| Basement | Bedroom 4 | 3.31 m | 3.36 m | 3.31 m x 3.36 m |
| Basement | Bedroom 5 | 3.95 m | 3.33 m | 3.95 m x 3.33 m |
| Basement | Den | 2.92 m | 3.37 m | 2.92 m x 3.37 m |
| Main Level | Living Room | 5.73 m | 3 m | 5.73 m x 3 m |
| Main Level | Dining Room | 5.73 m | 3.3 m | 5.73 m x 3.3 m |
| Main Level | Kitchen | 3.76 m | 3.13 m | 3.76 m x 3.13 m |
| Main Level | Eating Area | 3.45 m | 3.14 m | 3.45 m x 3.14 m |
| Main Level | Bedroom | 3.46 m | 4.86 m | 3.46 m x 4.86 m |
| Main Level | Bedroom 2 | 3.06 m | 4.42 m | 3.06 m x 4.42 m |
| Main Level | Bedroom 3 | 2.37 m | 4 m | 2.37 m x 4 m |
https://www.realtor.ca/real-estate/26805865/1022-eagle-ridge-dr-oshawa-taunton
