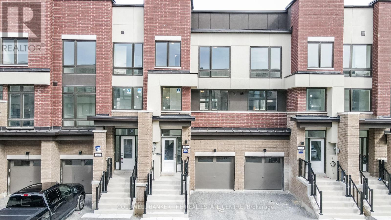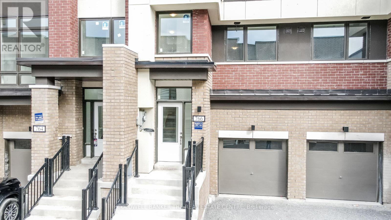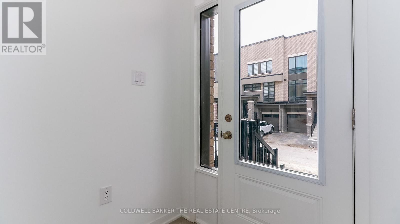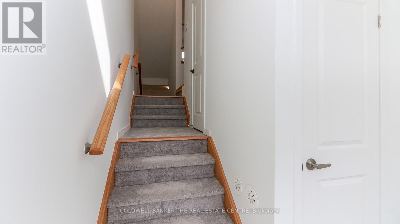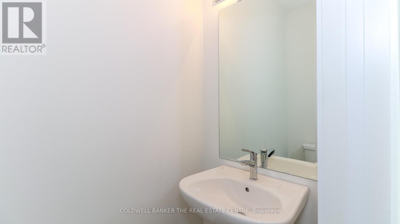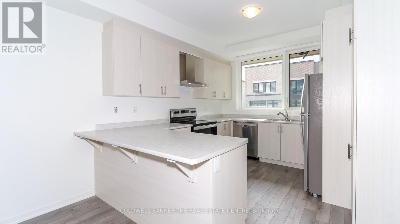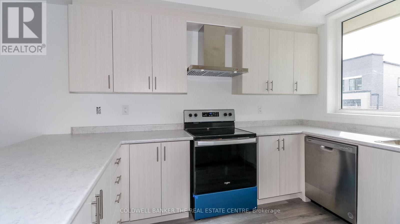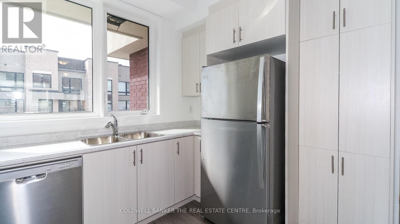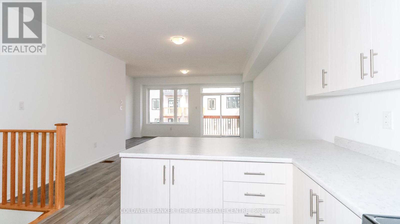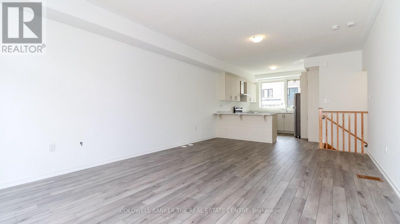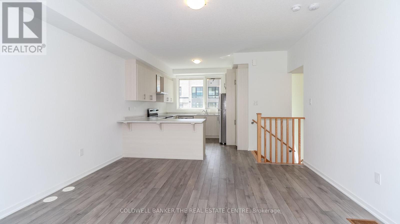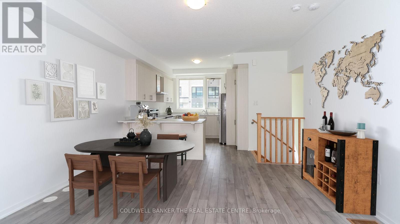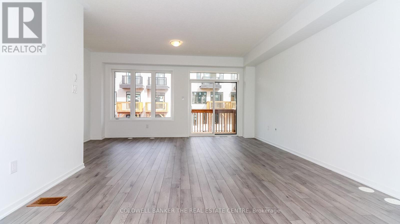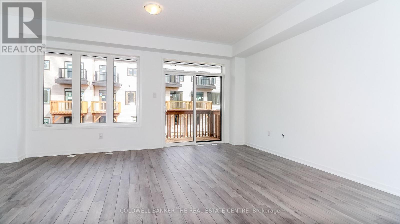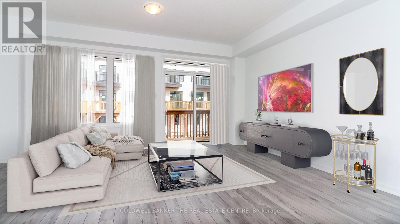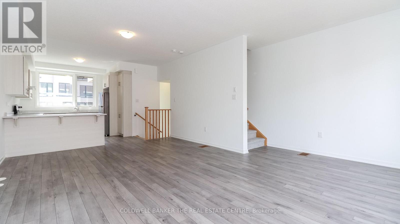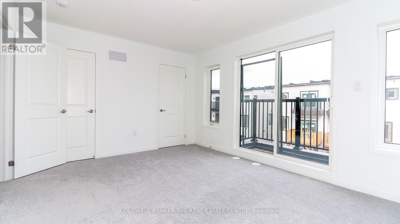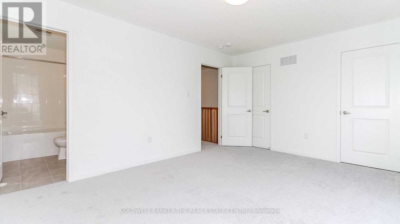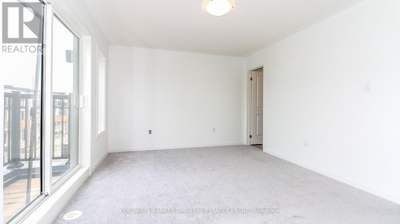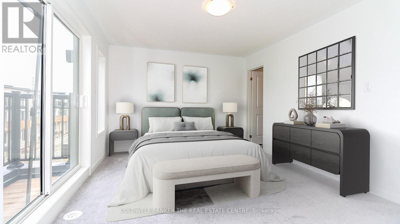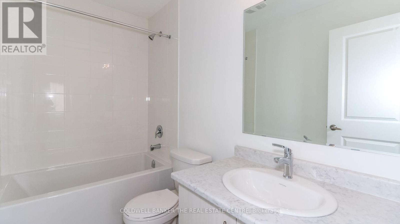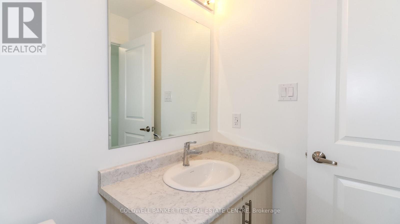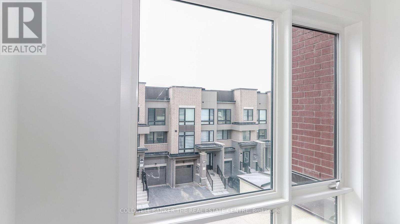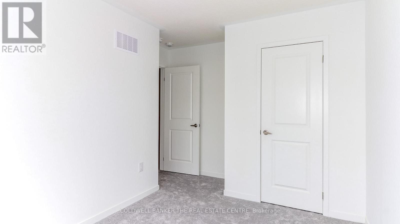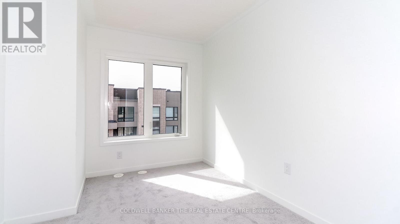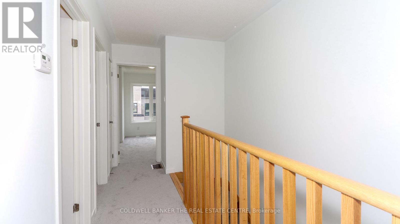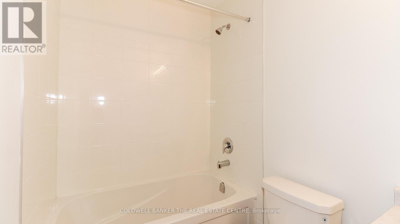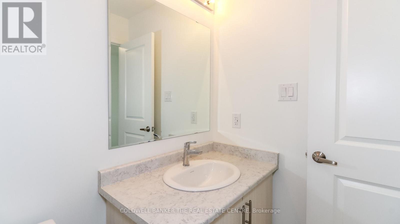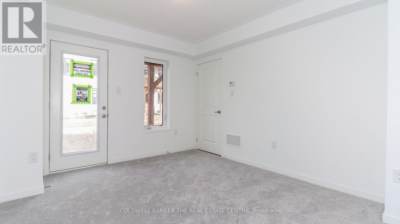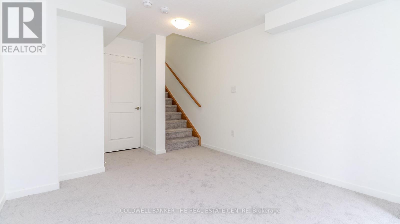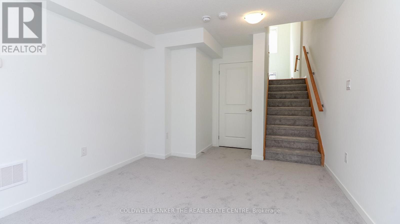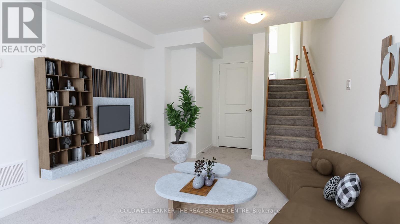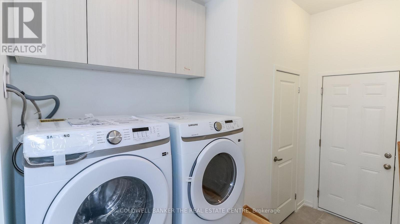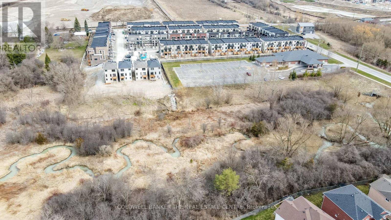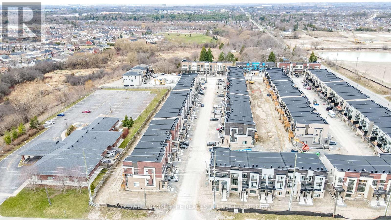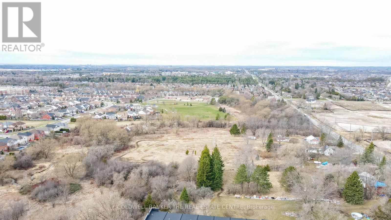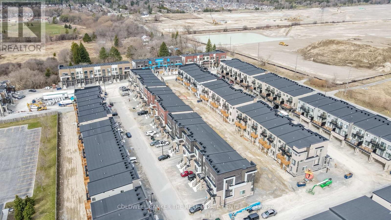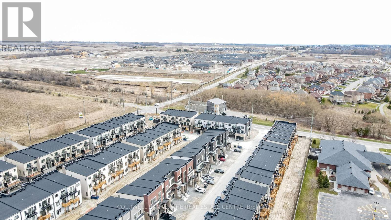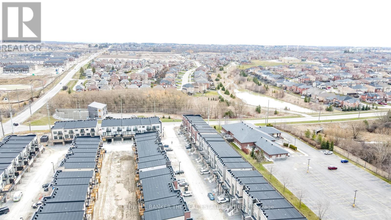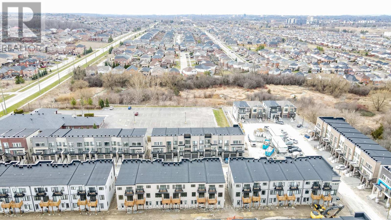#103 -766 Heathrow Path Oshawa, Ontario L1K 3G4
$819,900Maintenance, Parcel of Tied Land
$108 Monthly
Maintenance, Parcel of Tied Land
$108 MonthlyWelcome to 766 Heathrow Path. This newly built 1,612 SqFt Clover model executive townhouse by Stafford Homes is located in the heart of North Oshawa's family-friendly Greenhill Community. It is nestled in a quiet enclave of townhomes surrounded by forested greenspace. This beautiful home features numerous upgrades and a stunning open-concept design. The spacious main floor has 9' ceilings, laminate floors and a bright well-equipped kitchen with Cyclone chimney style hood fan, stainless steel appliances, upgraded pantry cabinet & extended breakfast bar. The wooden deck off the great room overlooks the back yard. Upstairs you will find 3 comfortable bedrooms all with large closets. The primary bedroom has a 4 pc ensuite, double closets and sliding door to balcony. The ground level has a cozy media room with access to the back yard and laundry room with upper cabinets. The garage has an inside entry to the mudroom with closet. Parking for 2 vehicles. The clean canvas basement awaits your custom design. Located in prime North Oshawa neighbourhood close to all amenities including shopping, dining, schools, parks & greenspace. Easy access to Hwy 407 and Durham Transit. This true gem of a home must be seen to be appreciated! **** EXTRAS **** Cyclone Chimney Style Hood Fan, Deep Fridge Enclosure With Deep Gables & Cabinet, Pantry Cabinet Unit, Extended Breakfast Bar, Upper Cabinets In Laundry Room, Gas Line Rough-In For Stove & BBQ, Fridge Water Line Rough-In, Air Conditioning. (id:58073)
Property Details
| MLS® Number | E8261320 |
| Property Type | Single Family |
| Community Name | Samac |
| Amenities Near By | Park, Public Transit |
| Community Features | Community Centre, School Bus |
| Features | Conservation/green Belt |
| Parking Space Total | 2 |
Building
| Bathroom Total | 3 |
| Bedrooms Above Ground | 3 |
| Bedrooms Total | 3 |
| Basement Development | Unfinished |
| Basement Type | N/a (unfinished) |
| Construction Style Attachment | Attached |
| Cooling Type | Central Air Conditioning |
| Exterior Finish | Stucco |
| Heating Fuel | Natural Gas |
| Heating Type | Forced Air |
| Stories Total | 3 |
| Type | Row / Townhouse |
Parking
| Garage |
Land
| Acreage | No |
| Land Amenities | Park, Public Transit |
| Size Irregular | 18.39 X 93.67 Ft |
| Size Total Text | 18.39 X 93.67 Ft |
Rooms
| Level | Type | Length | Width | Dimensions |
|---|---|---|---|---|
| Lower Level | Media | 3.66 m | 3.25 m | 3.66 m x 3.25 m |
| Lower Level | Laundry Room | 1.96 m | 1.96 m | 1.96 m x 1.96 m |
| Main Level | Kitchen | 3.51 m | 3.15 m | 3.51 m x 3.15 m |
| Main Level | Dining Room | 4.17 m | 2.74 m | 4.17 m x 2.74 m |
| Main Level | Great Room | 5.28 m | 3.48 m | 5.28 m x 3.48 m |
| Upper Level | Primary Bedroom | 4.57 m | 3.48 m | 4.57 m x 3.48 m |
| Upper Level | Bedroom 2 | 3.51 m | 2.59 m | 3.51 m x 2.59 m |
| Upper Level | Bedroom 3 | 3.51 m | 2.59 m | 3.51 m x 2.59 m |
Utilities
| Sewer | Installed |
| Natural Gas | Installed |
| Electricity | Installed |
| Cable | Installed |
https://www.realtor.ca/real-estate/26788241/103-766-heathrow-path-oshawa-samac
