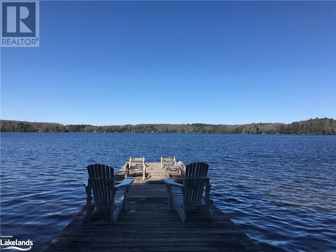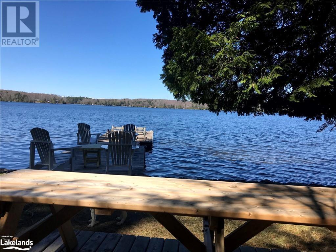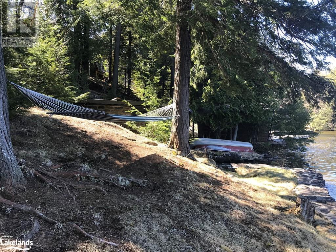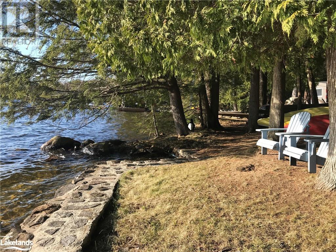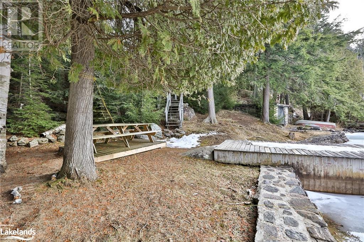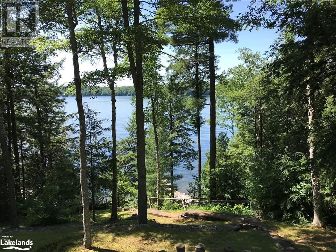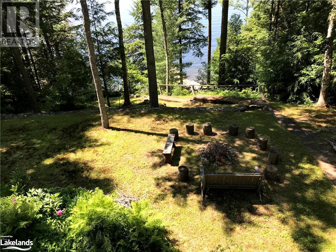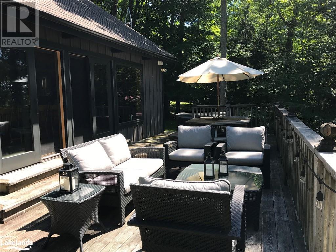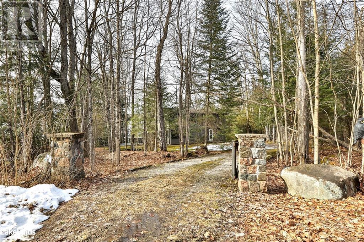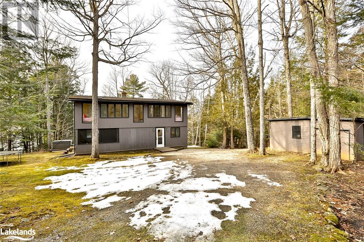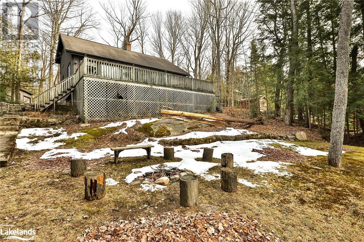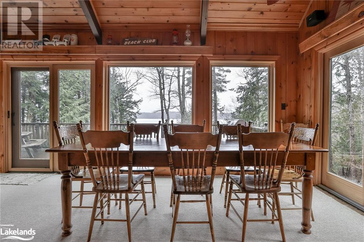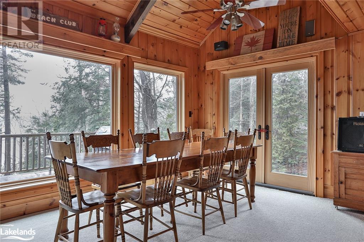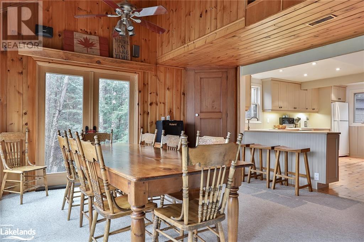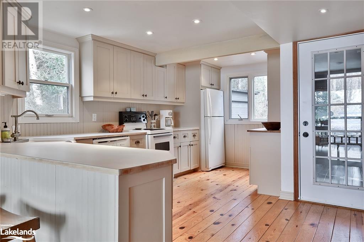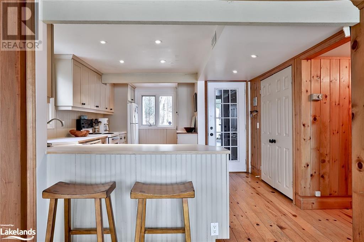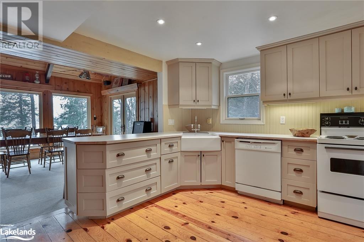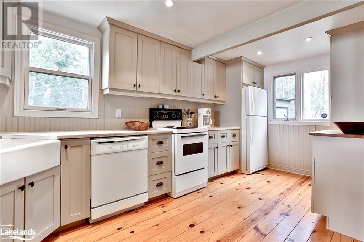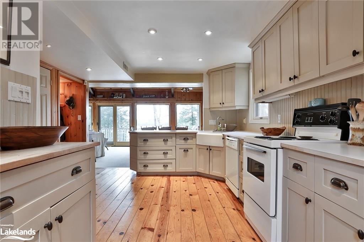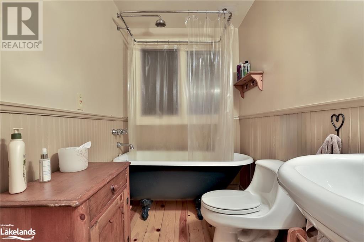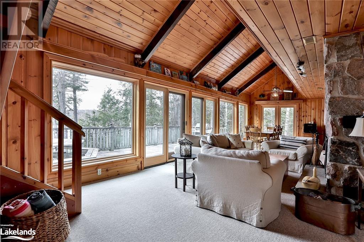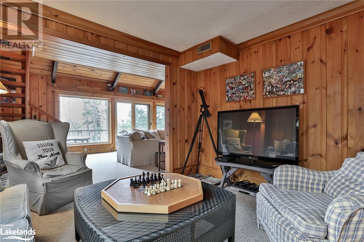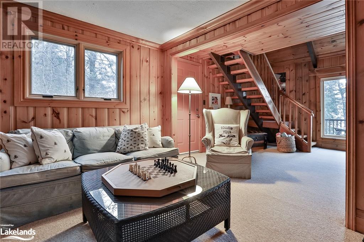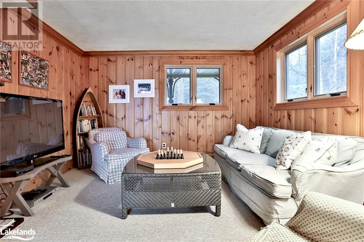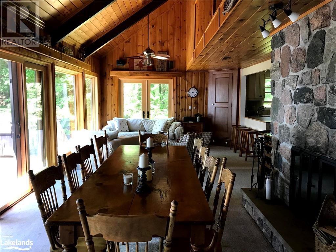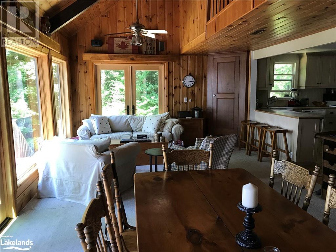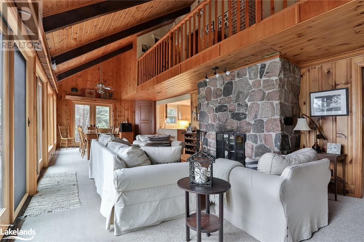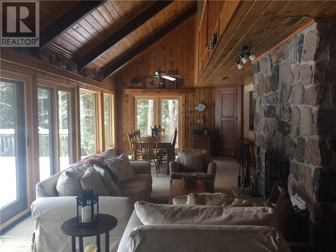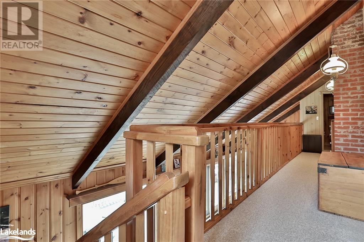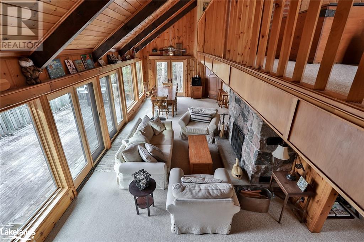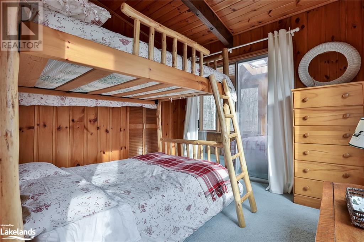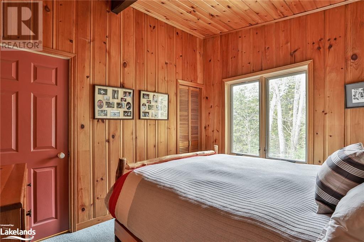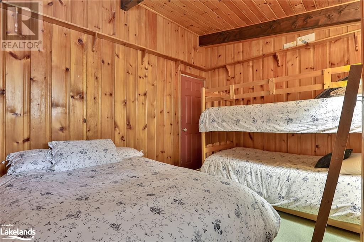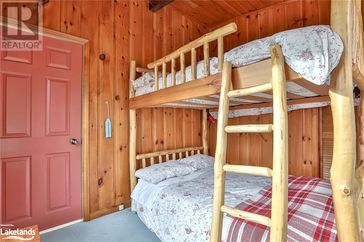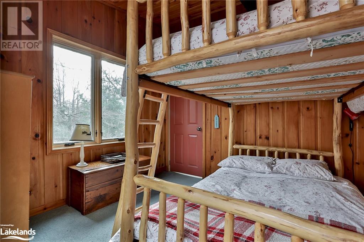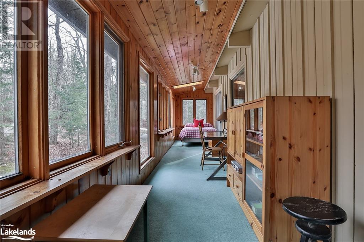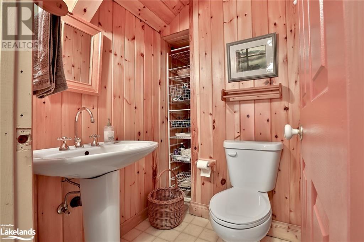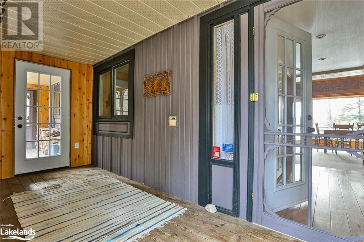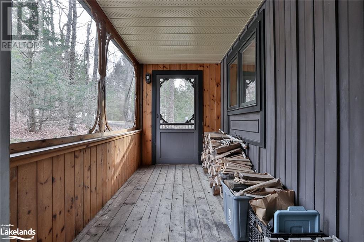3 Bedroom 2 Bathroom 1717
2 Level Fireplace None Forced Air Waterfront
$1,249,000
Nestled amongst mature trees, this four season turnkey cottage is only 2 hours from Toronto. It ticks all the boxes for a recreational property. Loved and enjoyed by the same family for 30 years it offers breathtaking sunsets, panaramic views over a quiet bay with sandy bottom gradual entry (ideal for small children) and access to Haliburton's five lake chain. The dry boat house, equipped with bar fridge is used primarily for storage but use to host a small fishing boat. It's flat roof is an ideal spot to do yoga overlooking the bay. Step inside and enjoy the open concept, the coziness of the pine walls and the natural stone fireplace or step outside through sliding doors to enjoy a cocktail on the spacious deck overlooking the property. Store your ski-doos in the large shed attached to a bunkie for extra sleeping. French doors were installed for future screened in porch. Enjoy an early morning water ski or paddle, excellent fishing, terrific biking, nearby golf courses and skidoo trails, coffee in front of the wood burning fireplace, or a hot tub on a cold winters night! Located in the middle of two towns, one minute from the local dump, walking distance to a delicious burger, ten minutes to the closest hospital and twenty five minutes to Sir Sam's ski resort. The municipality plows Canning Heights Road to the top of the driveway. Cottage is being sold mostly furnished. Water frontage is as per Geowarehouse. (id:58073)
Property Details
| MLS® Number | 40576168 |
| Property Type | Single Family |
| Amenities Near By | Golf Nearby, Hospital, Marina, Schools, Shopping, Ski Area |
| Equipment Type | None |
| Features | Crushed Stone Driveway, Skylight, Country Residential, Recreational |
| Parking Space Total | 6 |
| Rental Equipment Type | None |
| Water Front Name | Canning Lake |
| Water Front Type | Waterfront |
Building
| Bathroom Total | 2 |
| Bedrooms Above Ground | 3 |
| Bedrooms Total | 3 |
| Appliances | Dishwasher, Dryer, Microwave, Refrigerator, Stove, Washer, Hot Tub |
| Architectural Style | 2 Level |
| Basement Type | None |
| Constructed Date | 1972 |
| Construction Material | Wood Frame |
| Construction Style Attachment | Detached |
| Cooling Type | None |
| Exterior Finish | Wood |
| Fireplace Fuel | Wood |
| Fireplace Present | Yes |
| Fireplace Total | 1 |
| Fireplace Type | Other - See Remarks |
| Fixture | Ceiling Fans |
| Foundation Type | Block |
| Half Bath Total | 1 |
| Heating Type | Forced Air |
| Stories Total | 2 |
| Size Interior | 1717 |
| Type | House |
| Utility Water | Drilled Well |
Land
| Acreage | No |
| Land Amenities | Golf Nearby, Hospital, Marina, Schools, Shopping, Ski Area |
| Sewer | Septic System |
| Size Frontage | 152 Ft |
| Size Total Text | 1/2 - 1.99 Acres |
| Surface Water | Lake |
| Zoning Description | Sr |
Rooms
| Level | Type | Length | Width | Dimensions |
|---|
| Second Level | Bedroom | | | 9'6'' x 10'4'' |
| Second Level | Sunroom | | | 34'10'' x 5'11'' |
| Second Level | Bedroom | | | 9'8'' x 9'6'' |
| Second Level | Bedroom | | | 11'8'' x 9'5'' |
| Second Level | 2pc Bathroom | | | 10'4'' x 9'6'' |
| Main Level | Full Bathroom | | | Measurements not available |
| Main Level | Mud Room | | | 15'1'' x 5'9'' |
| Main Level | Family Room | | | 11'11'' x 9'5'' |
| Main Level | Dining Room | | | 13'4'' x 11'11'' |
| Main Level | Living Room | | | 17'3'' x 13'0'' |
| Main Level | Kitchen | | | 15'8'' x 11'11'' |
Utilities
| Electricity | Available |
| Telephone | Available |
https://www.realtor.ca/real-estate/26795479/1034-canning-heights-road-minden-hills

