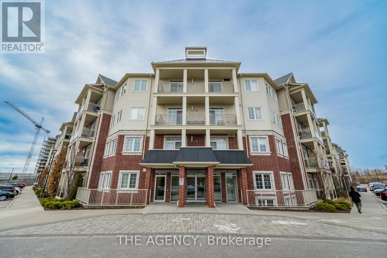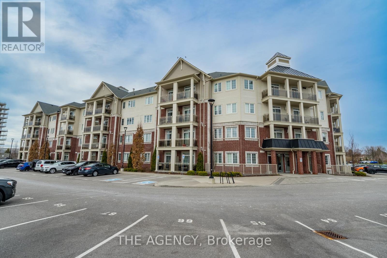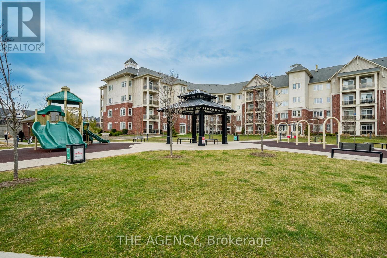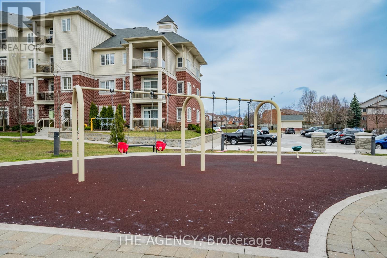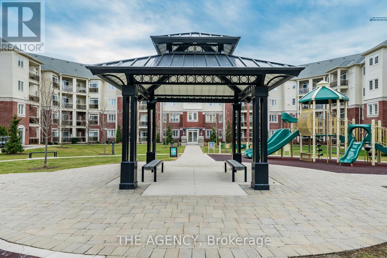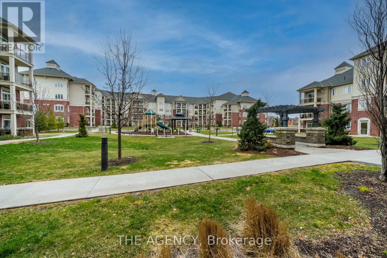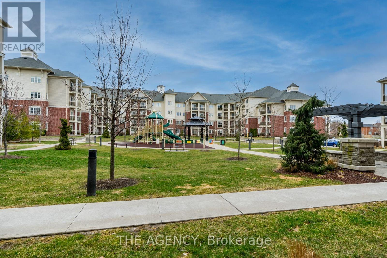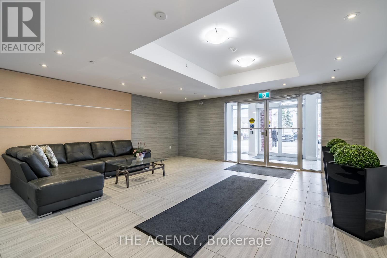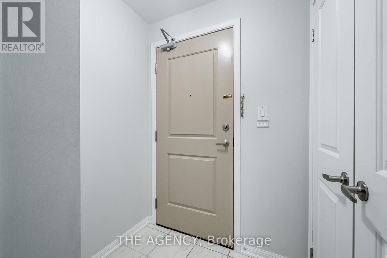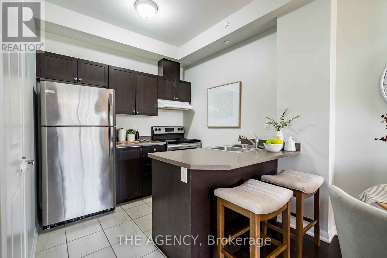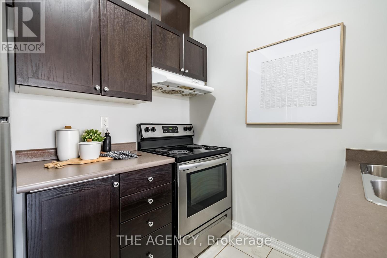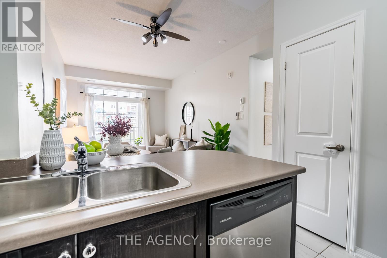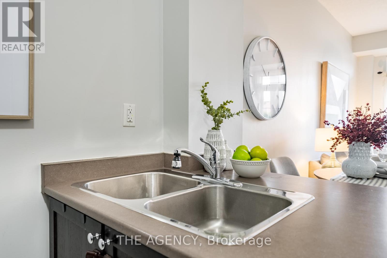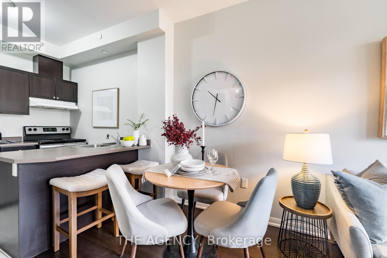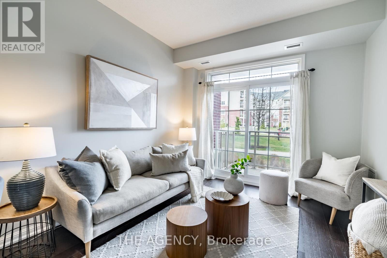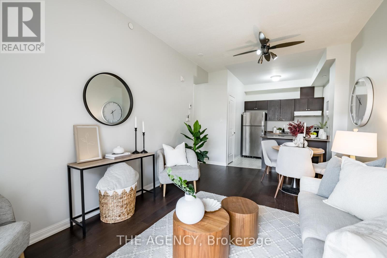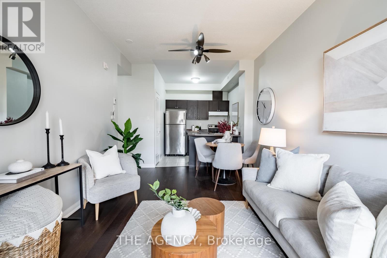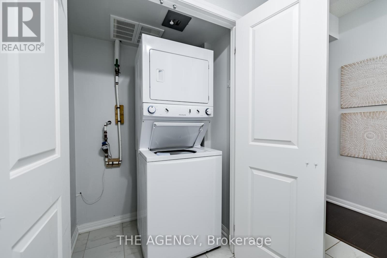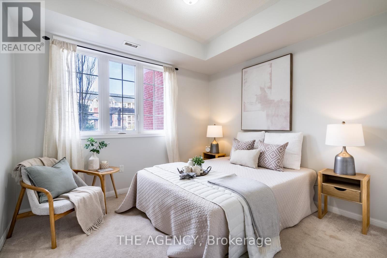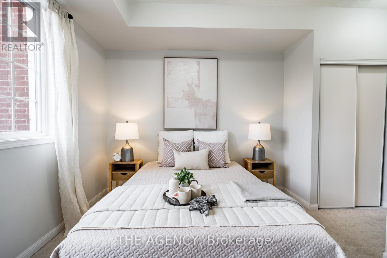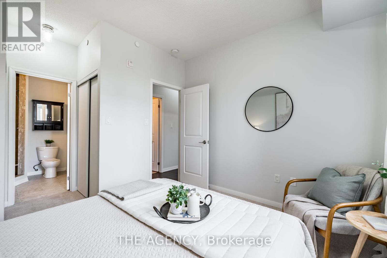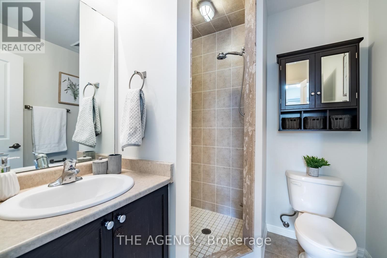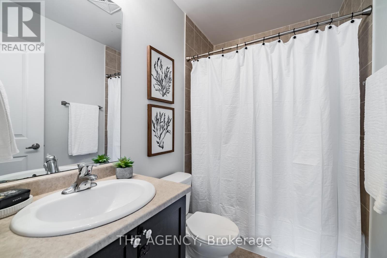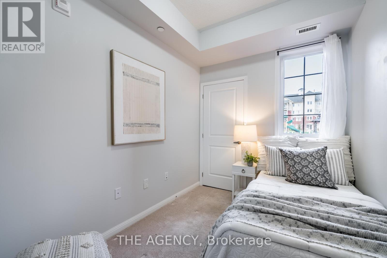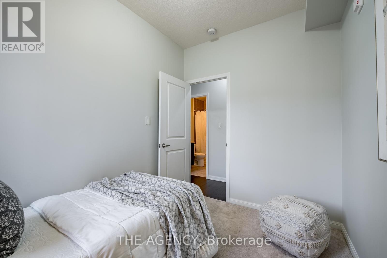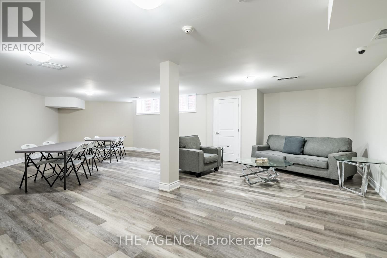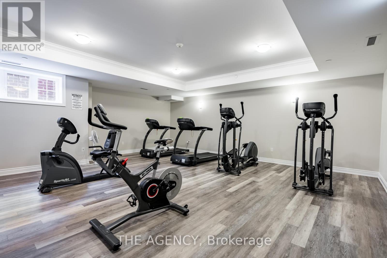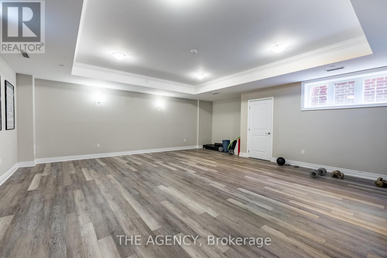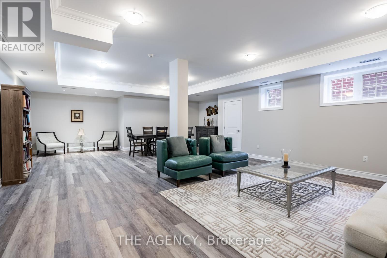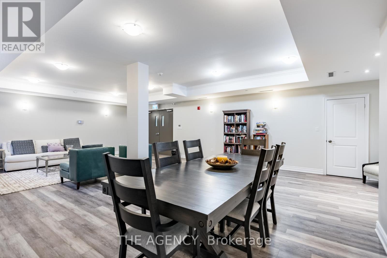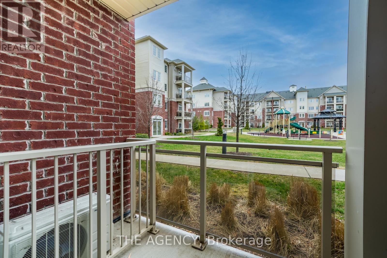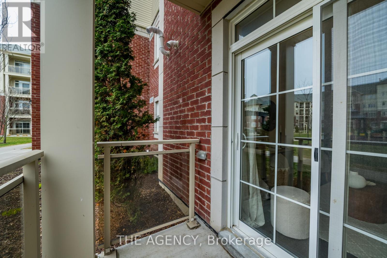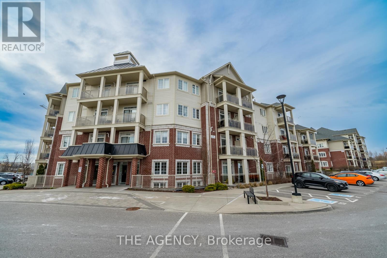#104 -84 Aspen Springs Dr Clarington, Ontario L1C 5N6
2 Bedroom 2 Bathroom
Central Air Conditioning Forced Air
$529,999Maintenance,
$368.05 Monthly
Maintenance,
$368.05 MonthlyWelcome home. This stunning open concept ground floor suite features 2 bedrooms, 2 bathrooms & 9 ft ceilings in a well-maintained building full of amenities. Spacious kitchen with breakfast bar, stainless steel appliances & pantry. Living area with laminate flooring & walk out to balcony, overlooking the courtyard and playground. Primary bedroom has 3 piece ensuite, and his and hers closets. Ensuite laundry. Onsite amenities include visitor parking, gym, yoga studio, library, park, and party room. **** EXTRAS **** One outdoor parking spot. Close to HWY 401, restaurants, schools, shopping, parks, and future Go Train Station. (id:58073)
Property Details
| MLS® Number | E8222614 |
| Property Type | Single Family |
| Community Name | Bowmanville |
| Amenities Near By | Park, Place Of Worship, Public Transit, Schools |
| Features | Balcony |
| Parking Space Total | 1 |
Building
| Bathroom Total | 2 |
| Bedrooms Above Ground | 2 |
| Bedrooms Total | 2 |
| Amenities | Party Room, Visitor Parking, Exercise Centre, Recreation Centre |
| Cooling Type | Central Air Conditioning |
| Exterior Finish | Brick |
| Heating Fuel | Natural Gas |
| Heating Type | Forced Air |
| Type | Apartment |
Parking
| Visitor Parking |
Land
| Acreage | No |
| Land Amenities | Park, Place Of Worship, Public Transit, Schools |
Rooms
| Level | Type | Length | Width | Dimensions |
|---|---|---|---|---|
| Main Level | Kitchen | 2.49 m | 2.31 m | 2.49 m x 2.31 m |
| Main Level | Living Room | 5 m | 3.1 m | 5 m x 3.1 m |
| Main Level | Primary Bedroom | 3.26 m | 3.34 m | 3.26 m x 3.34 m |
| Main Level | Bedroom 2 | 3.26 m | 2.28 m | 3.26 m x 2.28 m |
https://www.realtor.ca/real-estate/26734169/104-84-aspen-springs-dr-clarington-bowmanville
