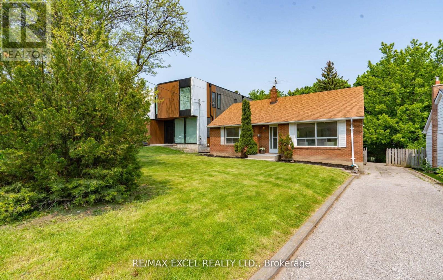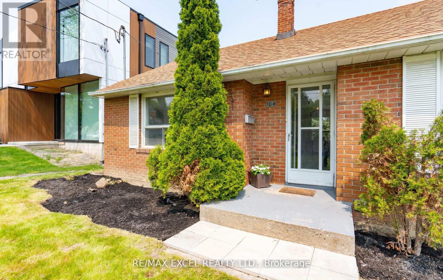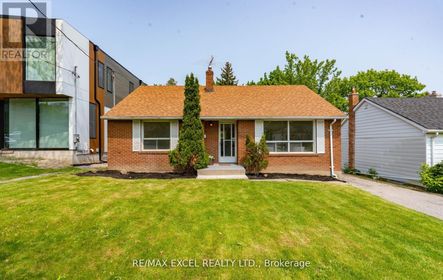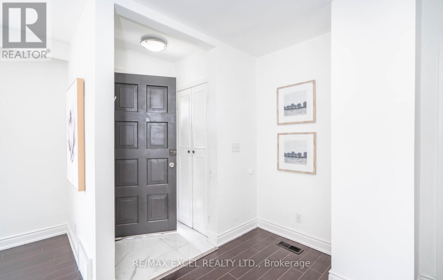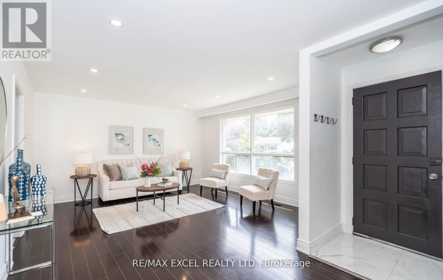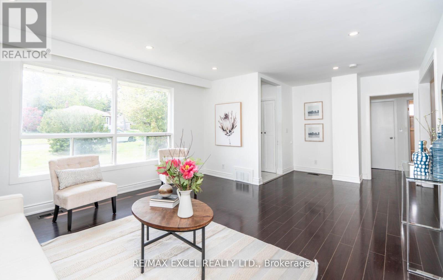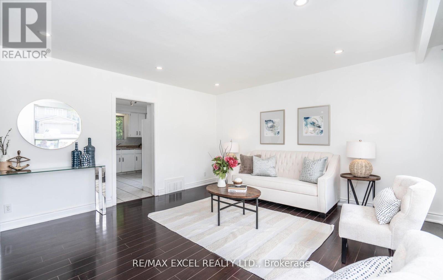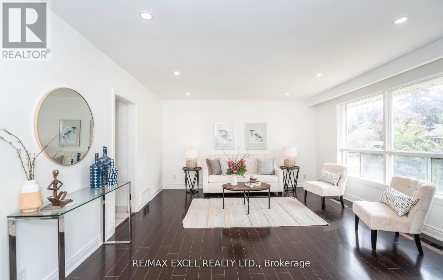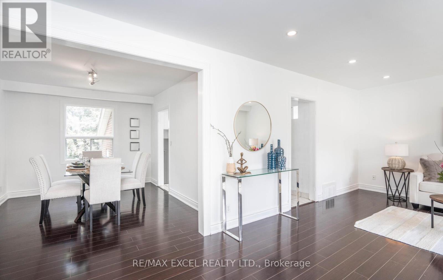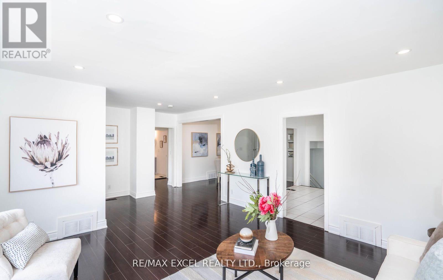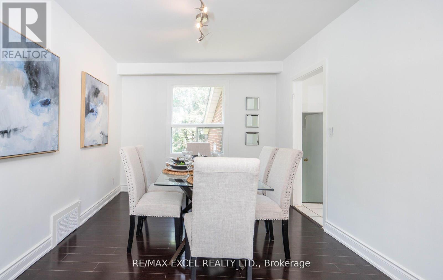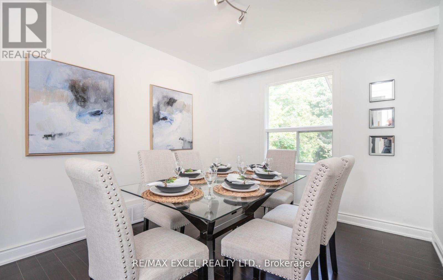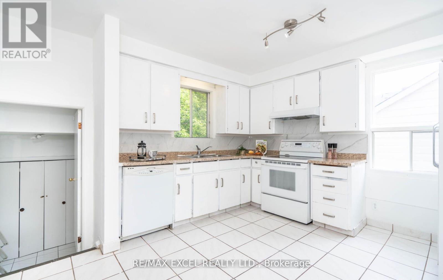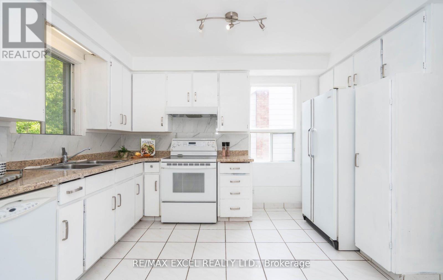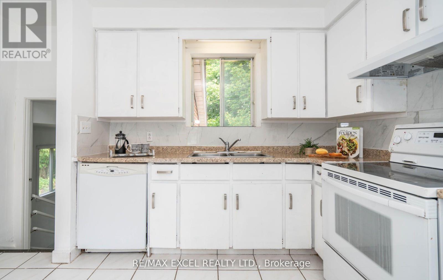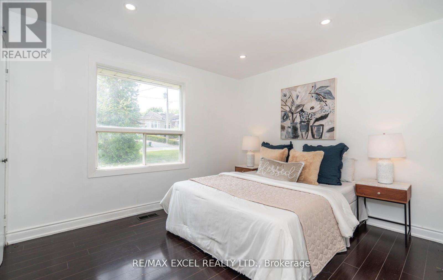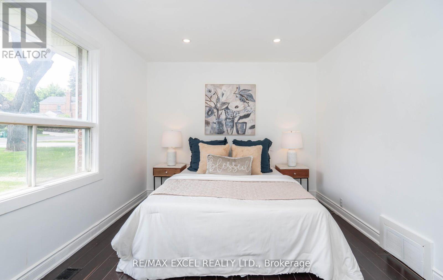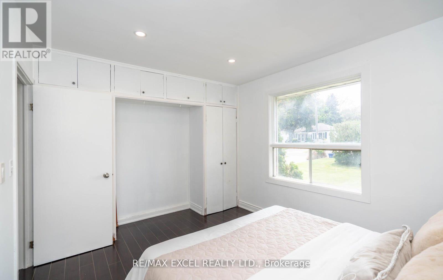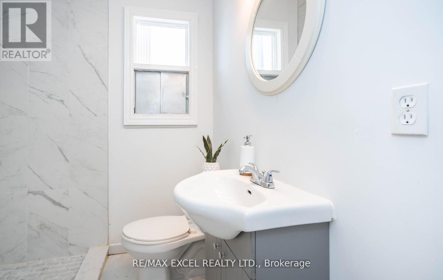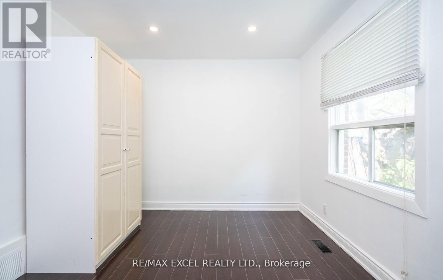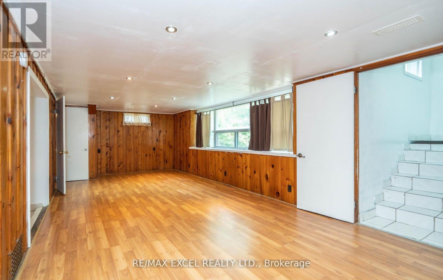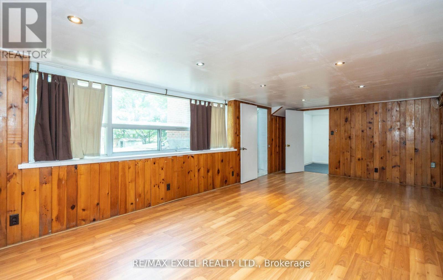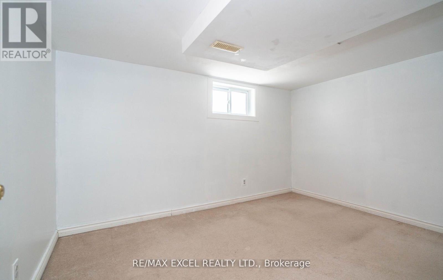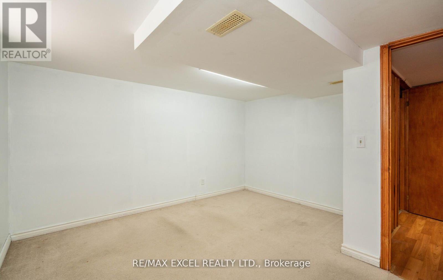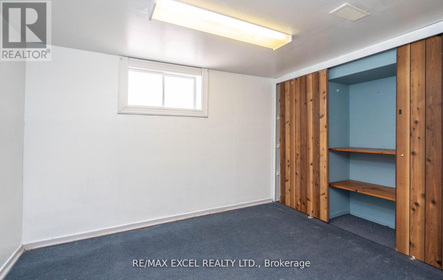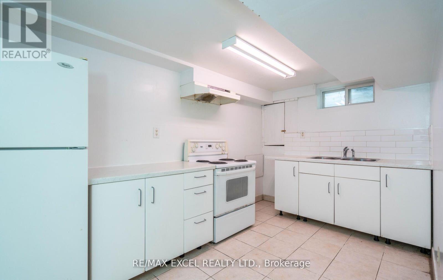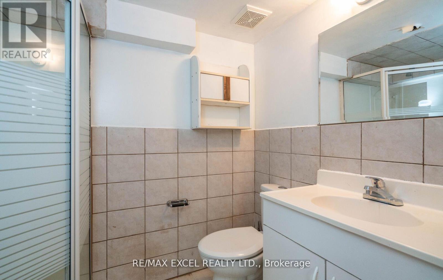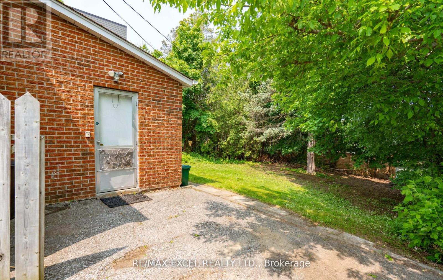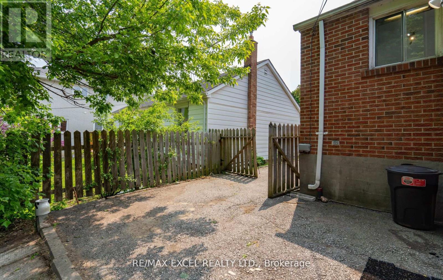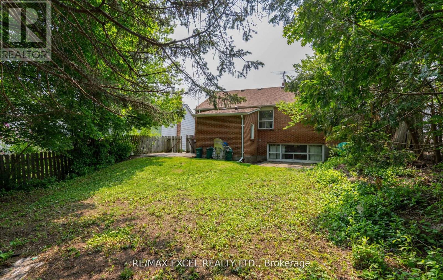5 Bedroom 2 Bathroom
Bungalow Central Air Conditioning Forced Air
$1,658,000
Premium 50X140Ft Lot in High Demand Area ** Great Opportunity to Live or Build your Dream Home among Multi Million Dollars Homes ** Situated in Highly Sought After Grandview Enclave. Cozy Bright Bungalow With 2 Washrooms And 2 Kitchens And 2 Laundries - Rent It Out Or Build A Dream Home.- Spacious Living Area, 3rd Bedroom Has Been Opened And Used As A Family/Dining can easily be converted. Recently Renovated. Separate Entrance To Basement- Bright 2-Bedrooms Apartment W/O To Backyard -Surrounded By Million Dollars Homes- Great Access To TTC & YRT. Close To Very High Ranking Henderson Pubic School Area and Other Great Schools. **** EXTRAS **** 2 Existing Stoves And Fridges, 1 Dishwasher, 2 Existing Washer/Dryers. Elf, Existing Window Coverings. Close To Great Schools. Near To Shopping Centre.The property is leased until June 2024 with amazing Tenant. (id:58073)
Property Details
| MLS® Number | N8275656 |
| Property Type | Single Family |
| Community Name | Grandview |
| Amenities Near By | Park, Public Transit, Schools |
| Parking Space Total | 4 |
Building
| Bathroom Total | 2 |
| Bedrooms Above Ground | 3 |
| Bedrooms Below Ground | 2 |
| Bedrooms Total | 5 |
| Architectural Style | Bungalow |
| Basement Development | Finished |
| Basement Features | Walk-up |
| Basement Type | N/a (finished) |
| Construction Style Attachment | Detached |
| Cooling Type | Central Air Conditioning |
| Exterior Finish | Brick |
| Heating Fuel | Natural Gas |
| Heating Type | Forced Air |
| Stories Total | 1 |
| Type | House |
Land
| Acreage | No |
| Land Amenities | Park, Public Transit, Schools |
| Size Irregular | 50 X 140 Ft |
| Size Total Text | 50 X 140 Ft |
Rooms
| Level | Type | Length | Width | Dimensions |
|---|
| Basement | Living Room | | | Measurements not available |
| Basement | Dining Room | | | Measurements not available |
| Basement | Kitchen | | | Measurements not available |
| Basement | Primary Bedroom | | | Measurements not available |
| Basement | Bedroom 2 | | | Measurements not available |
| Main Level | Living Room | 6.2 m | 4.27 m | 6.2 m x 4.27 m |
| Main Level | Dining Room | 6.2 m | 4.27 m | 6.2 m x 4.27 m |
| Main Level | Kitchen | 3.9 m | 3.75 m | 3.9 m x 3.75 m |
| Main Level | Primary Bedroom | 4 m | 3 m | 4 m x 3 m |
| Main Level | Bedroom 2 | 3.8 m | 3 m | 3.8 m x 3 m |
| Main Level | Bedroom 3 | 3.8 m | 3 m | 3.8 m x 3 m |
| In Between | Laundry Room | | | Measurements not available |
https://www.realtor.ca/real-estate/26808866/104-highland-park-blvd-markham-grandview
