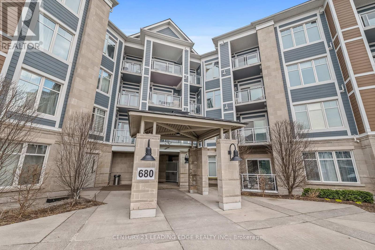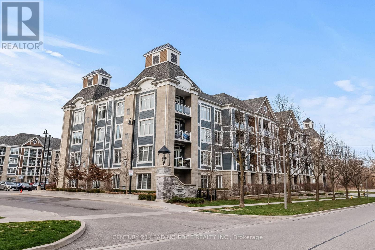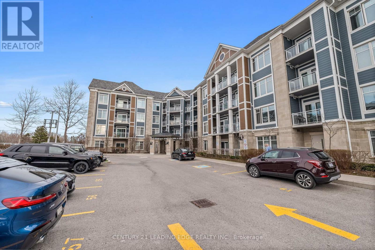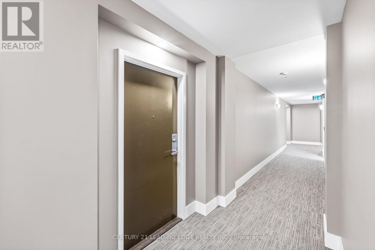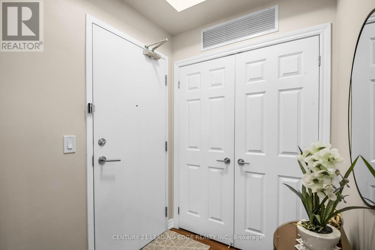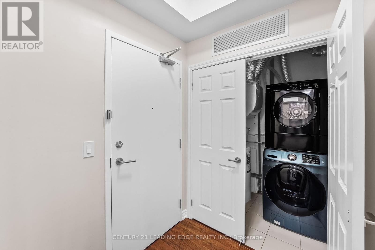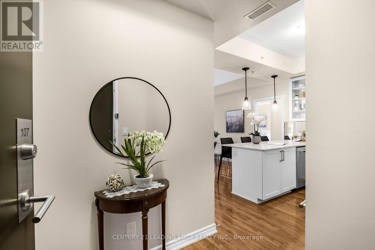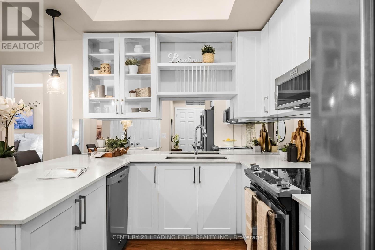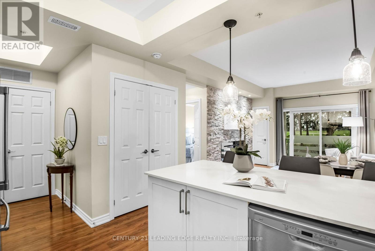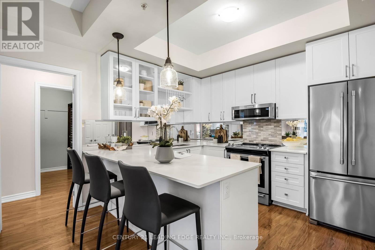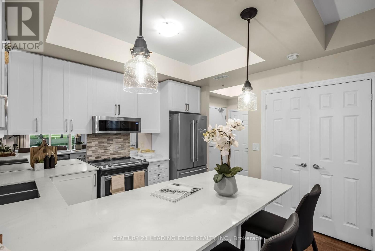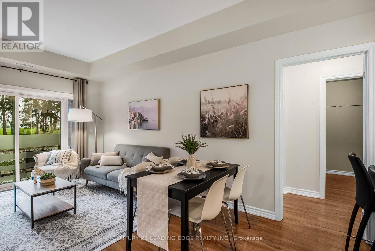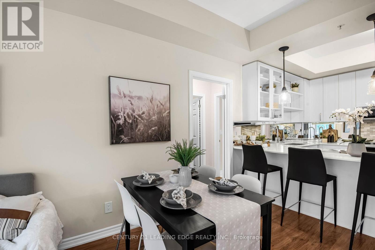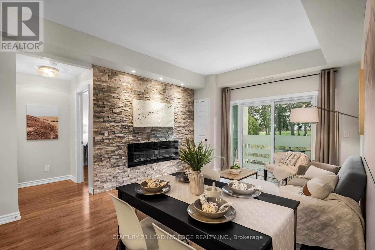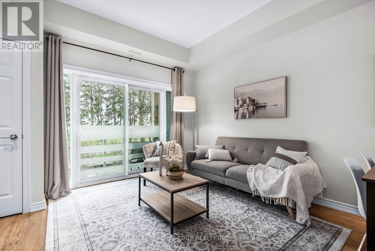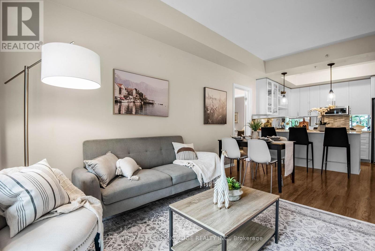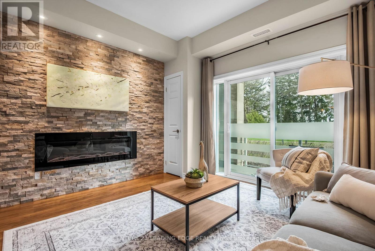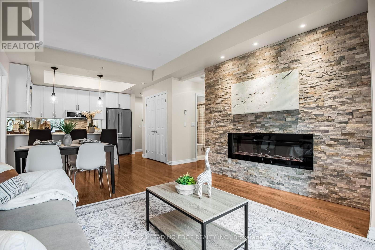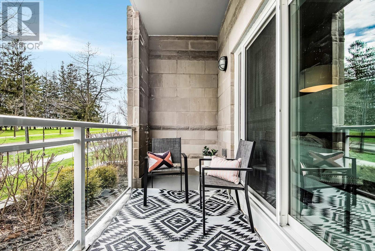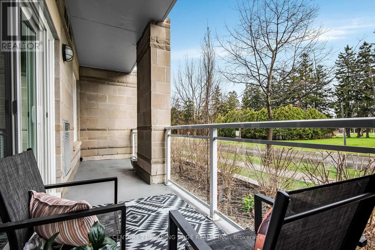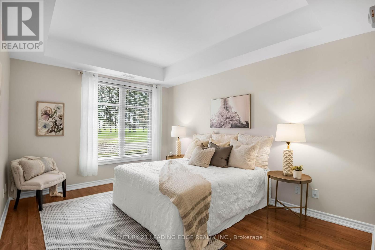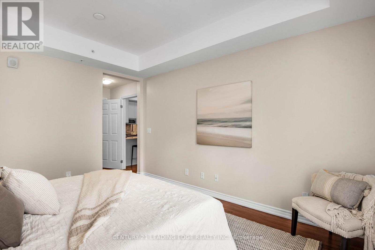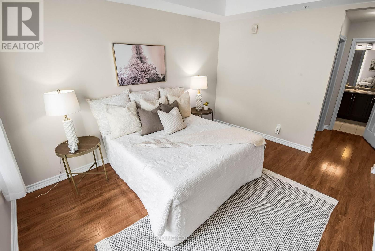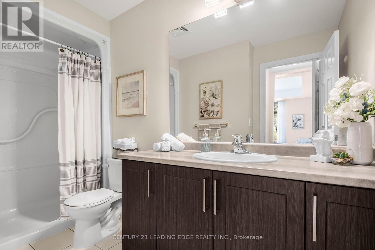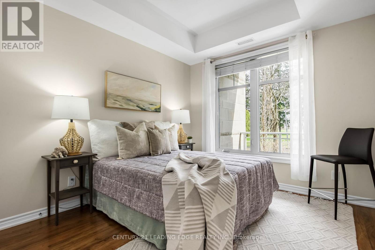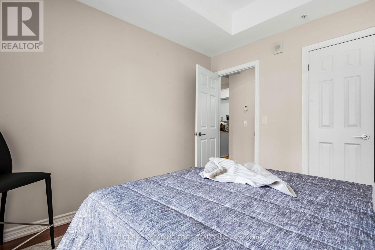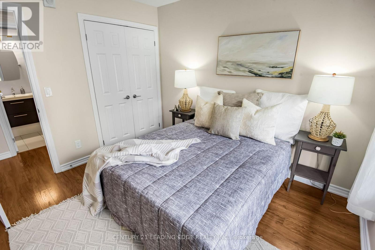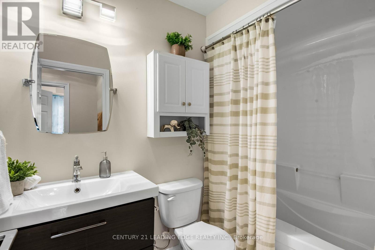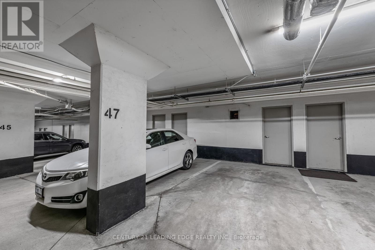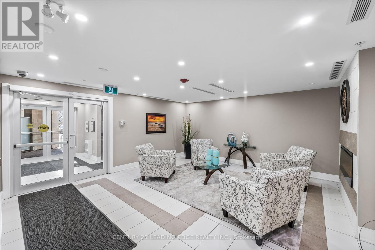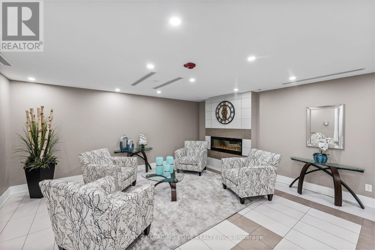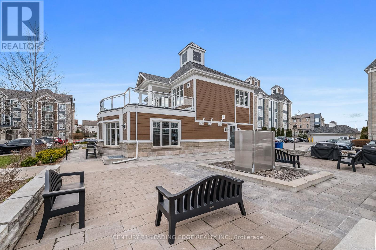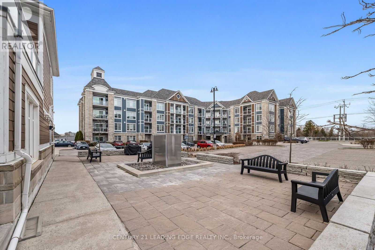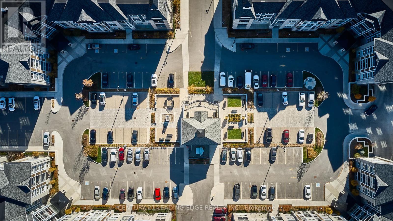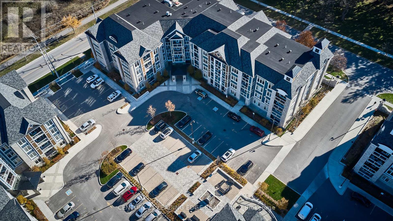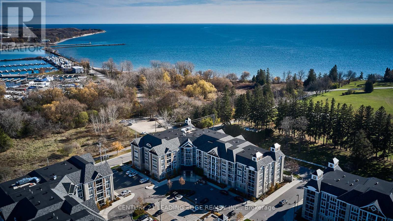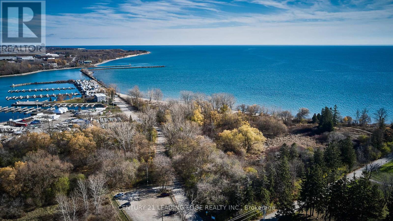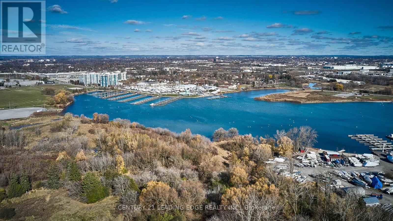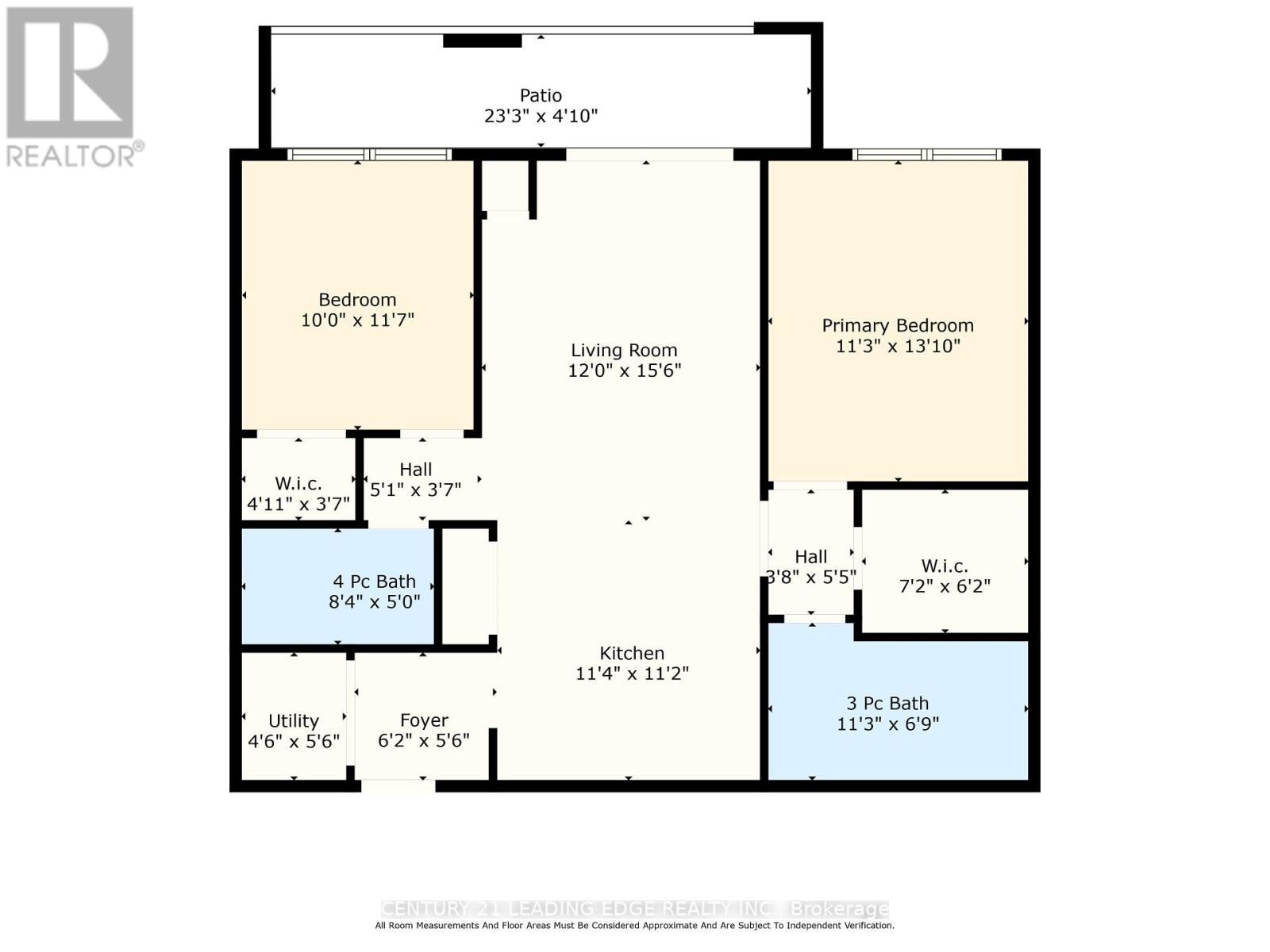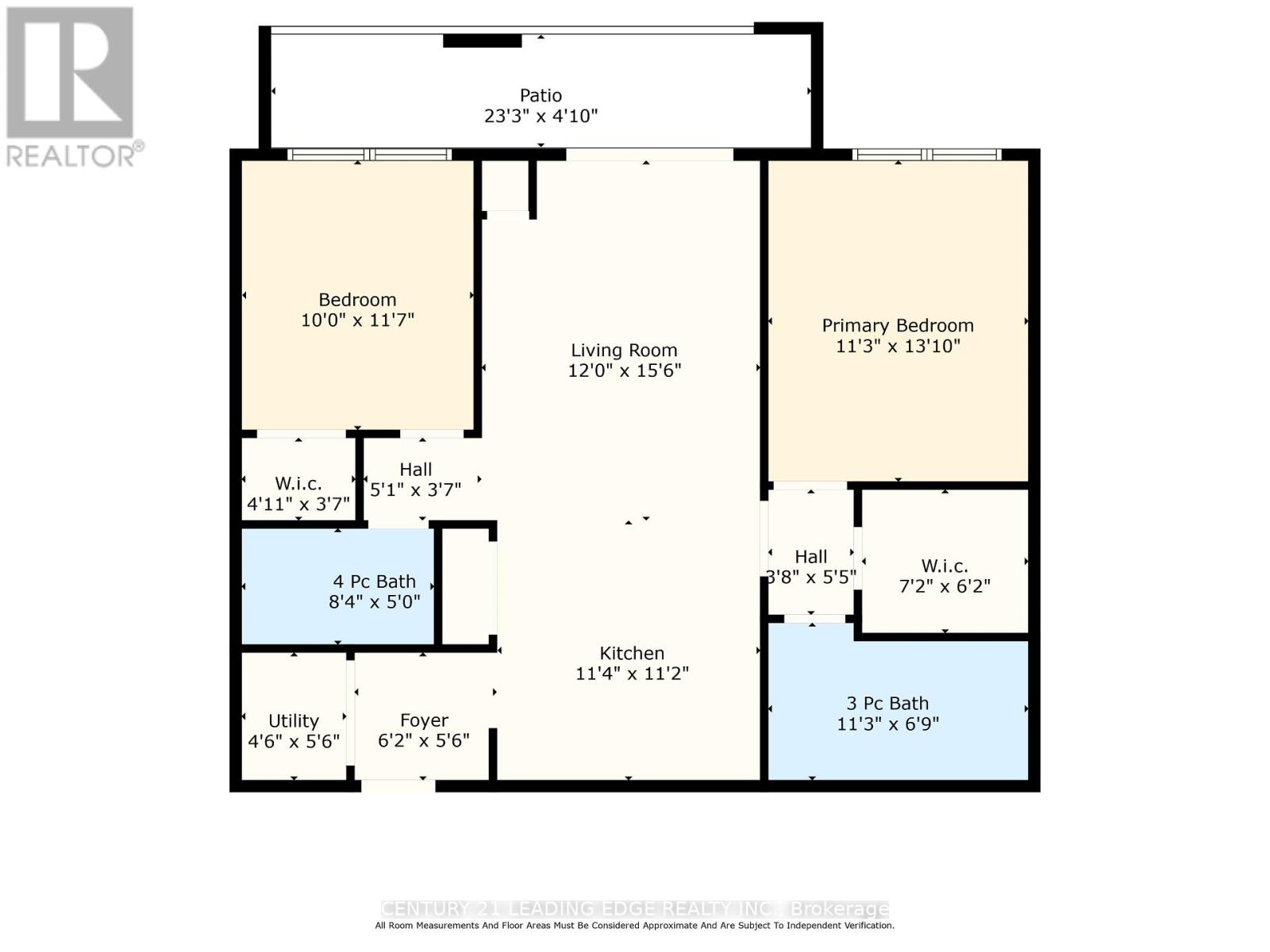2 Bedroom 2 Bathroom
Fireplace Central Air Conditioning Forced Air
$849,900Maintenance,
$533.39 Monthly
Experience Lakeside Living At Its Finest In This Ground Floor 2-Bed, 2-Bath Condo At Harbourside Square Condos In Whitby Shores! Boasting South-Facing Views Of Lake Ontario, This Sanctuary Offers A Perfect Blend Of Urban Convenience & Natural Beauty. Step Into The Bright & Airy Living Space W/ 9FT Ceilings, Laminate Floors, & A Cozy Gas Fireplace. The Gourmet Kitchen Features Gorgeous White Cabinetry, Modern Appliances, Sleek Countertops, & A Spacious Breakfast Bar. Enjoy The Expansive Walk-Out Balcony Offering Unobstructed Views Of Lake Ontario, Perfect For Soaking In The Tranquil Surroundings. Retreat To The Sun-Filled Primary Bedroom W/ Ensuite Bathroom & Walk-In Closet. The Spacious Second Bedroom Offers Flexibility For Guests Or A Home Office + Second 4PC Bathroom. Ensuite Laundry, Underground Parking Spot & A Spacious Locker Conveniently Located Next To The Elevator/Stairs. Easy Access To Waterfront Trails, GO Station, Highways, Yacht Club, Lynde Shores + Amenities Like Grocery Shopping & Restaurants. Schedule Your Private Tour & Discover Your Own Slice Of Lakeside Paradise Today! **** EXTRAS **** Use Of Party/Meeting Room, Electric Bbqs Allowed And Plenty Of Visitor Parking (id:58073)
Property Details
| MLS® Number | E8229784 |
| Property Type | Single Family |
| Community Name | Port Whitby |
| Amenities Near By | Marina, Park, Public Transit |
| Community Features | Community Centre |
| Features | Conservation/green Belt, Balcony |
| Parking Space Total | 1 |
Building
| Bathroom Total | 2 |
| Bedrooms Above Ground | 2 |
| Bedrooms Total | 2 |
| Amenities | Storage - Locker, Party Room, Visitor Parking |
| Cooling Type | Central Air Conditioning |
| Exterior Finish | Brick, Stone |
| Fireplace Present | Yes |
| Heating Fuel | Natural Gas |
| Heating Type | Forced Air |
| Type | Apartment |
Parking
Land
| Acreage | No |
| Land Amenities | Marina, Park, Public Transit |
| Surface Water | Lake/pond |
Rooms
| Level | Type | Length | Width | Dimensions |
|---|
| Main Level | Kitchen | 3.45 m | 3.41 m | 3.45 m x 3.41 m |
| Main Level | Living Room | 4.73 m | 3.66 m | 4.73 m x 3.66 m |
| Main Level | Primary Bedroom | 4.22 m | 3.42 m | 4.22 m x 3.42 m |
| Main Level | Bedroom | 3.54 m | 3.04 m | 3.54 m x 3.04 m |
| Main Level | Utility Room | 1.68 m | 1.38 m | 1.68 m x 1.38 m |
https://www.realtor.ca/real-estate/26745111/107-680-gordon-st-whitby-port-whitby
