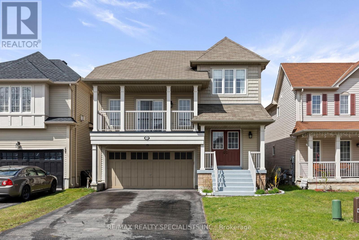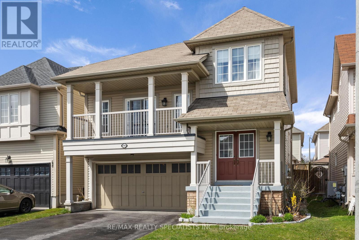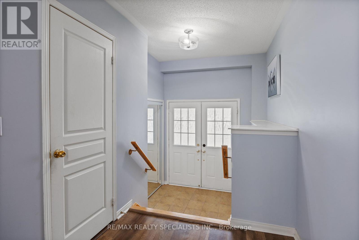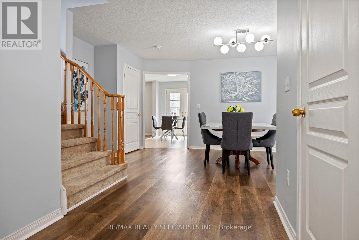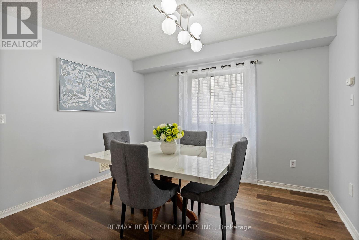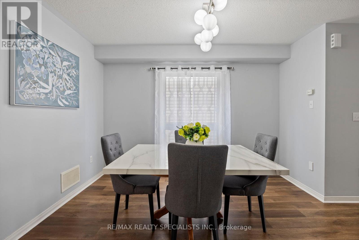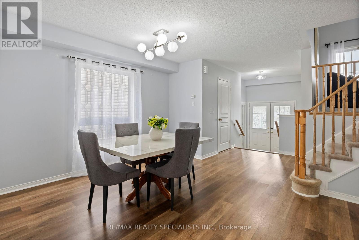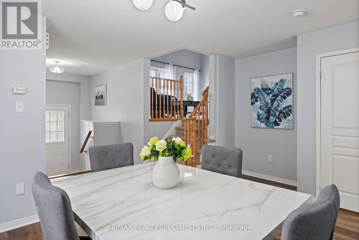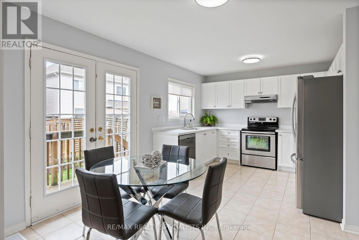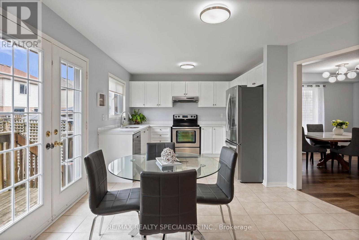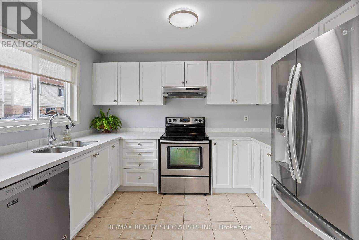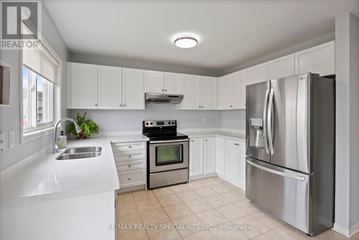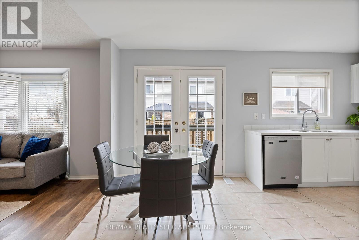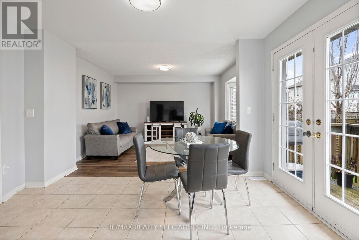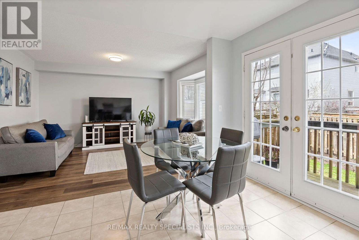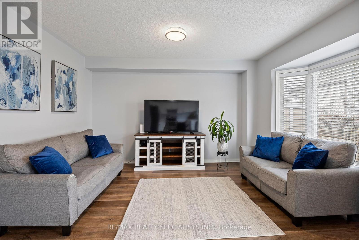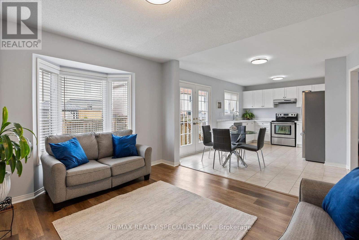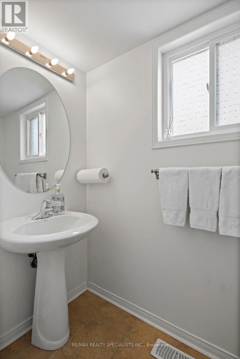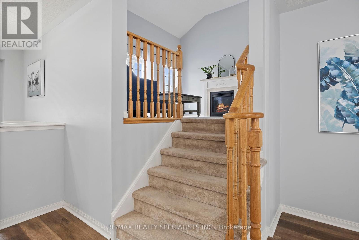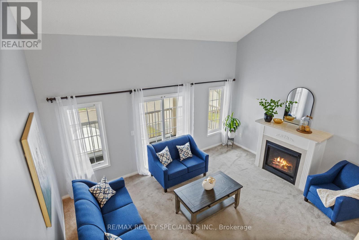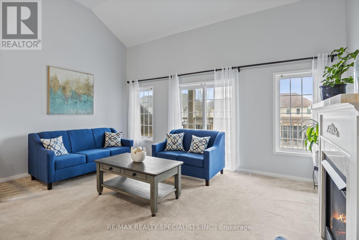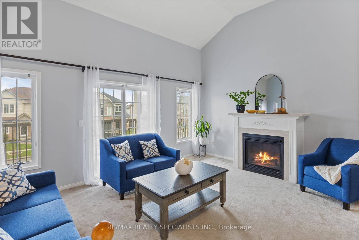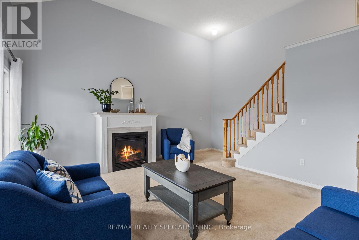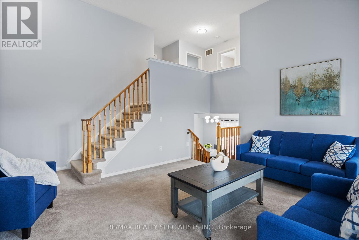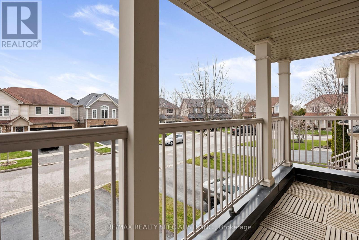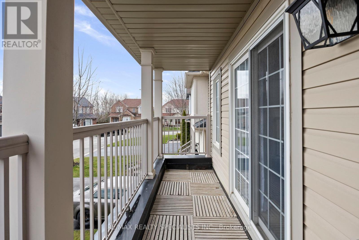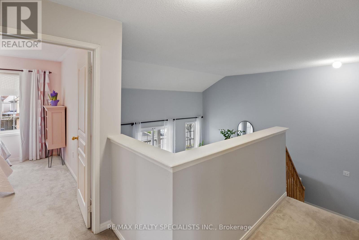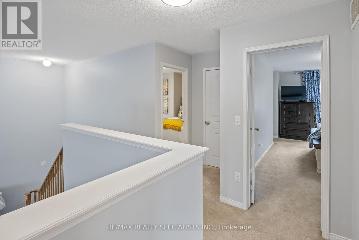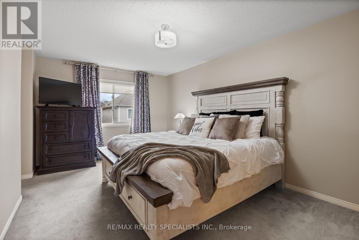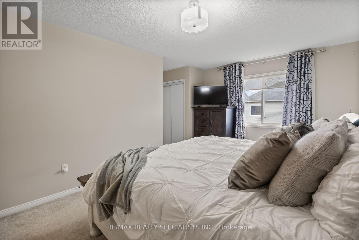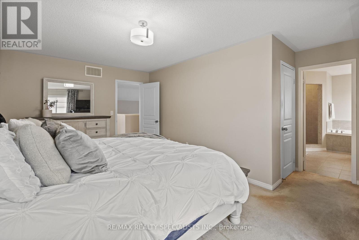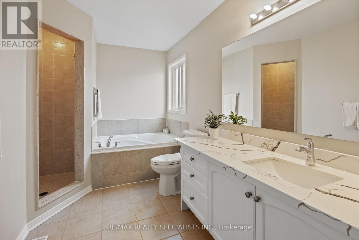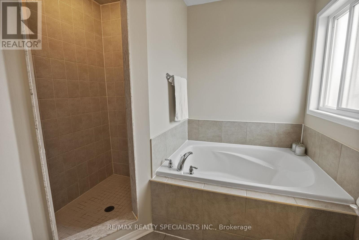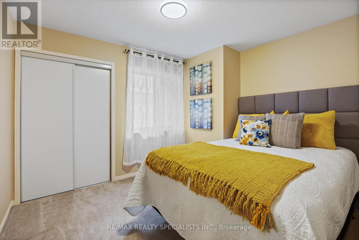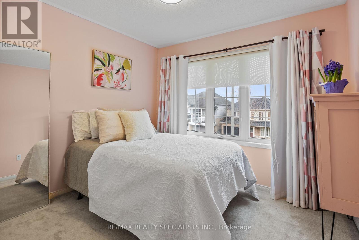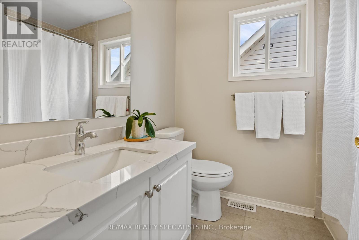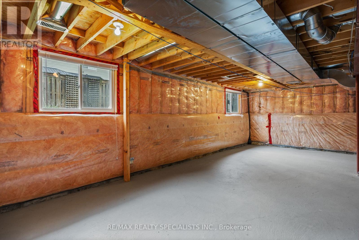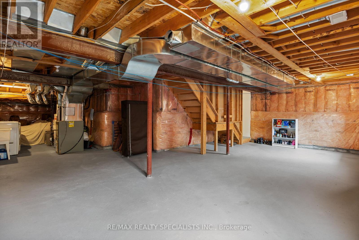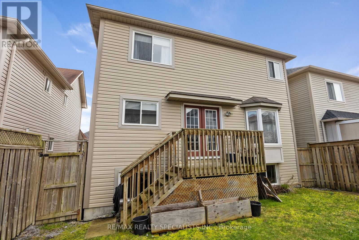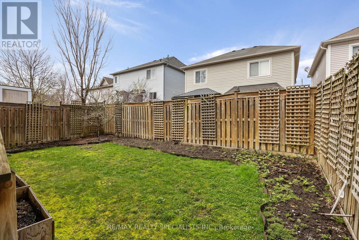3 Bedroom 3 Bathroom
Fireplace Above Ground Pool Central Air Conditioning Forced Air
$979,900
Welcome to this charming 3-bedroom detached home nestled in the desirable Eastdale neighbourhood of Oshawa. This picturesque residence offers a perfect blend of comfort and style, ideal for families seeking a serene living experience. The double door entry into the home leads you to the delightful dining room and split-level family room boasting cozy fireplace perfect for creating an atmosphere of warmth for family gatherings and relaxation. Step out to the balcony to simply enjoy your morning tea or enjoy mesmerizing evening sunsets. The sun-filled kitchen features modern amenities and ample storage makes it a delight for cooking enthusiasts and families alike. It overlooks the open concept living room which boasts an abundance of natural light and serves as a hub for entertaining and everyday living. Sliding doors open to a fully fenced backyard, providing privacy and a safe play area for children and pets. Upstairs, the three well-appointed bedrooms provide comfortable retreats. **** EXTRAS **** The primary BR has a large W/I closet & 4Pc Ensuite boasting soaker tub & separate shower. Don't miss the opportunity to make this Eastdale gem your own. Schedule a viewing today and envision yourself living in this wonderful neighbourhood. (id:58073)
Open House
This property has open houses!
Starts at:2:00 pm
Ends at:4:00 pm
Property Details
| MLS® Number | E8270796 |
| Property Type | Single Family |
| Community Name | Eastdale |
| Parking Space Total | 6 |
| Pool Type | Above Ground Pool |
Building
| Bathroom Total | 3 |
| Bedrooms Above Ground | 3 |
| Bedrooms Total | 3 |
| Basement Type | Full |
| Construction Style Attachment | Detached |
| Cooling Type | Central Air Conditioning |
| Exterior Finish | Brick |
| Fireplace Present | Yes |
| Heating Fuel | Natural Gas |
| Heating Type | Forced Air |
| Stories Total | 2 |
| Type | House |
Parking
Land
| Acreage | No |
| Size Irregular | 36.48 X 85.3 Ft |
| Size Total Text | 36.48 X 85.3 Ft |
Rooms
| Level | Type | Length | Width | Dimensions |
|---|
| Second Level | Primary Bedroom | 5.39 m | 4.63 m | 5.39 m x 4.63 m |
| Second Level | Bedroom 2 | 3.55 m | 3.11 m | 3.55 m x 3.11 m |
| Second Level | Bedroom 3 | 3.43 m | 3.03 m | 3.43 m x 3.03 m |
| Main Level | Dining Room | 5.53 m | 4.66 m | 5.53 m x 4.66 m |
| Main Level | Living Room | 4.33 m | 3.55 m | 4.33 m x 3.55 m |
| Main Level | Kitchen | 3.37 m | 2.72 m | 3.37 m x 2.72 m |
| Main Level | Eating Area | 3.91 m | 2.24 m | 3.91 m x 2.24 m |
| In Between | Family Room | 5.44 m | 5.27 m | 5.44 m x 5.27 m |
https://www.realtor.ca/real-estate/26802033/1096-beneford-rd-oshawa-eastdale
