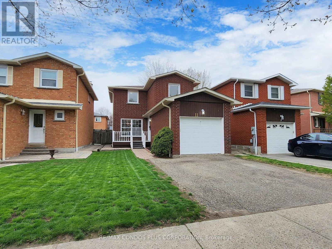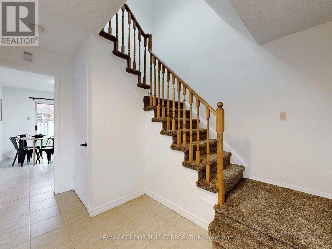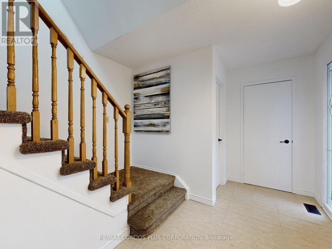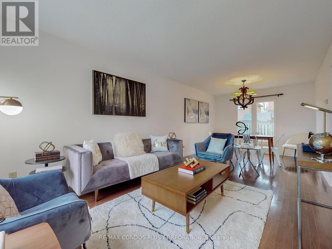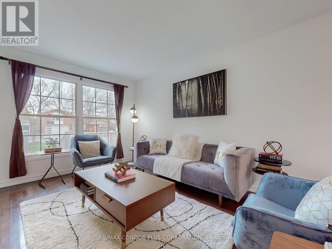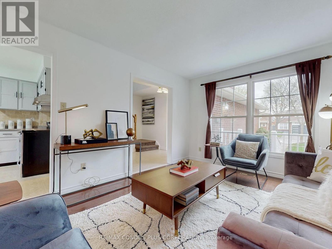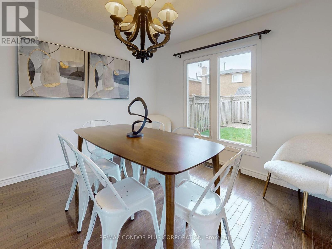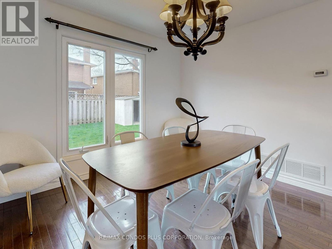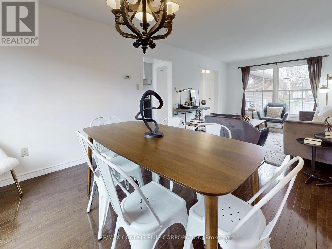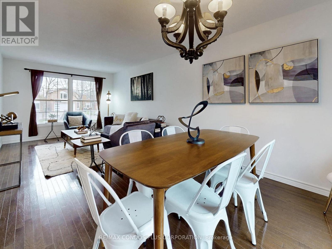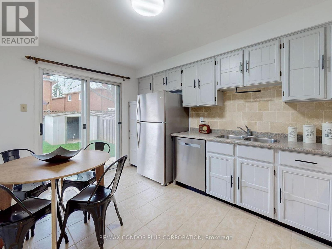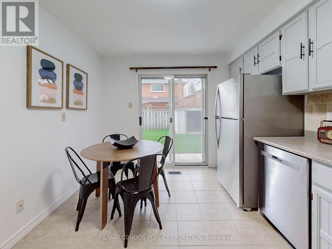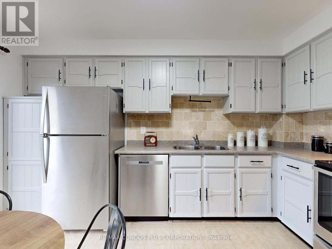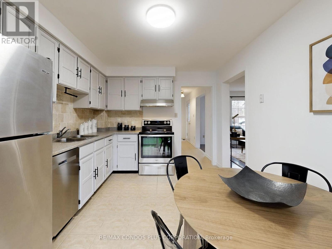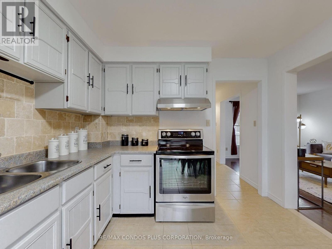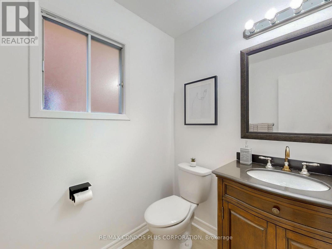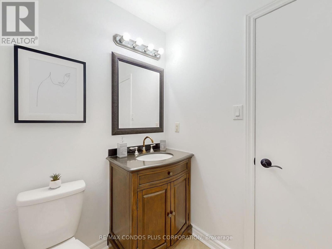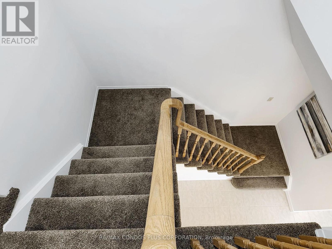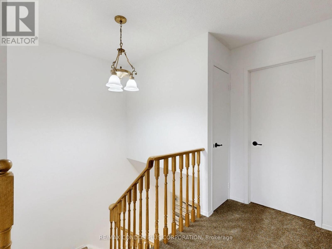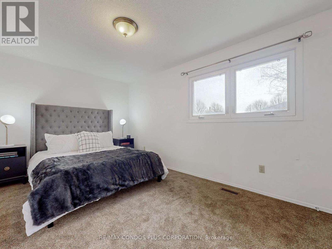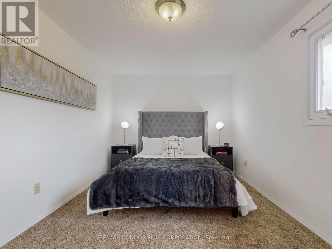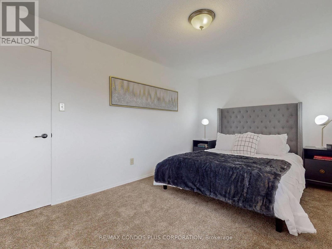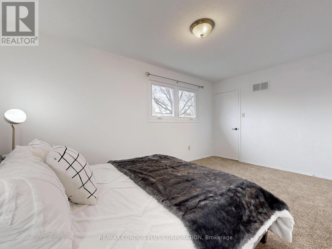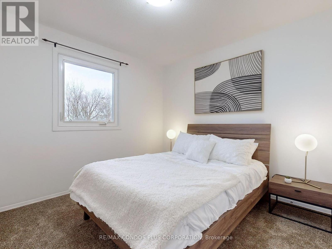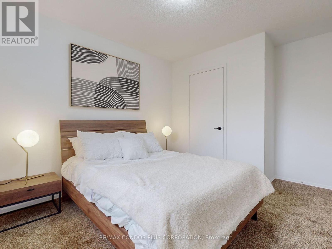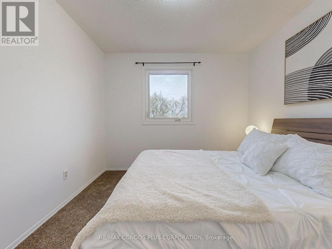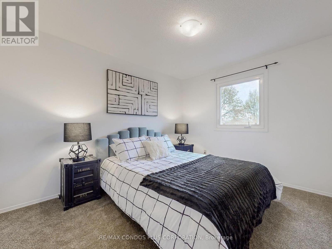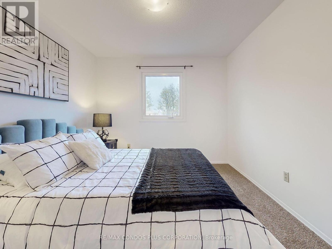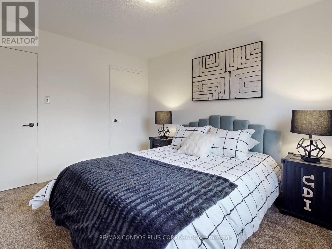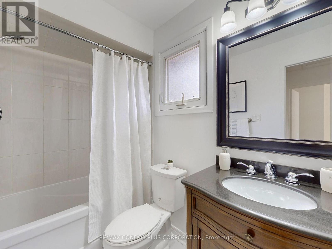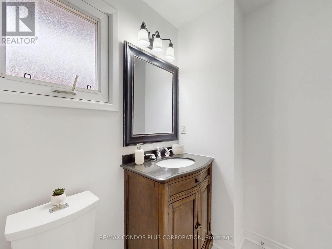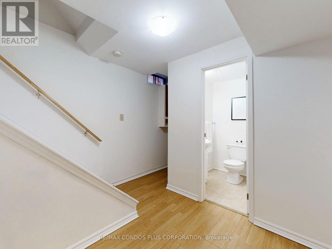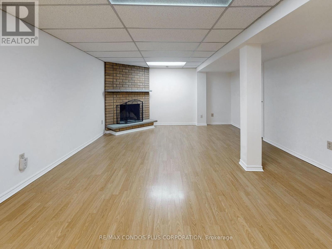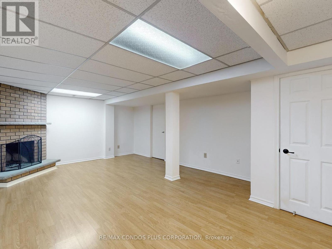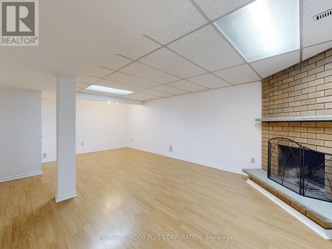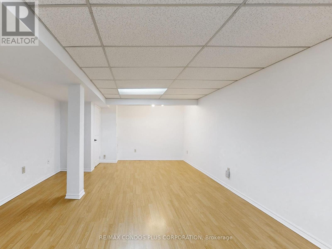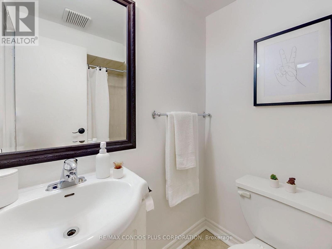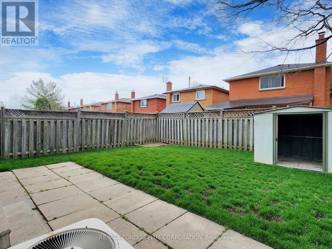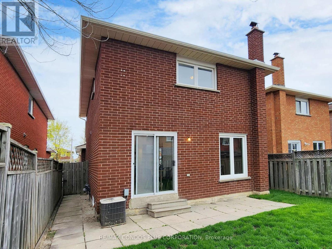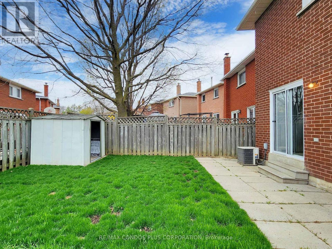3 Bedroom 3 Bathroom
Fireplace Central Air Conditioning Forced Air
$929,000
Welcome To 11 Cashel! Recently updated 2-storey 3-bed, 3-bath detached family home in Brampton's desirable Heart Lake West neighborhood. Features a bright & spacious open concept living/dining room with hardwood floors & large north/south windows flooding the room with light. Modern and fresh eat-in kitchen includes brand new stainless steel appliances & walk-out to rear yard perfect for entertaining. 3 generously sized bedrooms with ample closet space & new broadloom throughout. Finished basement can function as a 4th bedroom, rec room, or media room; features a 4-piece bath and wonderful brick fireplace. Abundant parking with an attached single car garage & wide driveway that can accommodate 2 additional vehicles. Steps to public transit along Hurontario and Bovaird. Minutes to parks, schools, shopping, grocery stores, and more. **** EXTRAS **** Freshly painted throughout. New appliances. New Broadloom on 2nd floor. New roof in 2019. (id:58073)
Property Details
| MLS® Number | W8268878 |
| Property Type | Single Family |
| Community Name | Heart Lake West |
| Amenities Near By | Park, Place Of Worship, Public Transit, Schools |
| Community Features | Community Centre |
| Parking Space Total | 3 |
Building
| Bathroom Total | 3 |
| Bedrooms Above Ground | 3 |
| Bedrooms Total | 3 |
| Basement Development | Finished |
| Basement Type | N/a (finished) |
| Construction Style Attachment | Detached |
| Cooling Type | Central Air Conditioning |
| Exterior Finish | Brick |
| Fireplace Present | Yes |
| Heating Fuel | Natural Gas |
| Heating Type | Forced Air |
| Stories Total | 2 |
| Type | House |
Parking
Land
| Acreage | No |
| Land Amenities | Park, Place Of Worship, Public Transit, Schools |
| Size Irregular | 30.02 X 100.07 Ft |
| Size Total Text | 30.02 X 100.07 Ft |
Rooms
| Level | Type | Length | Width | Dimensions |
|---|
| Second Level | Primary Bedroom | 4.8 m | 3 m | 4.8 m x 3 m |
| Second Level | Bedroom 2 | 3.81 m | 2.97 m | 3.81 m x 2.97 m |
| Second Level | Bedroom 3 | 3.63 m | 3.07 m | 3.63 m x 3.07 m |
| Basement | Recreational, Games Room | 6.73 m | 4.19 m | 6.73 m x 4.19 m |
| Basement | Other | 5 m | 19.91 m | 5 m x 19.91 m |
| Main Level | Living Room | 4.19 m | 3.18 m | 4.19 m x 3.18 m |
| Main Level | Dining Room | 3.18 m | 2.72 m | 3.18 m x 2.72 m |
| Main Level | Kitchen | 4.01 m | 3 m | 4.01 m x 3 m |
https://www.realtor.ca/real-estate/26798740/11-cashel-st-brampton-heart-lake-west
