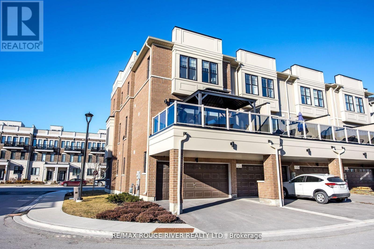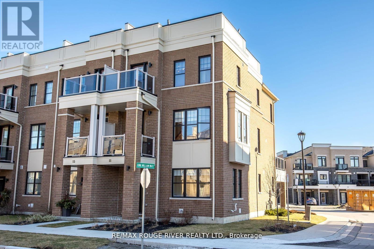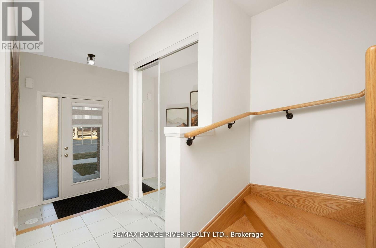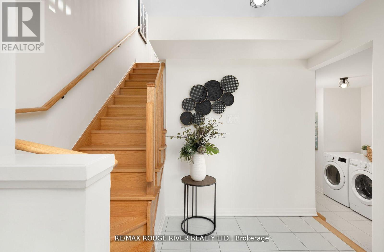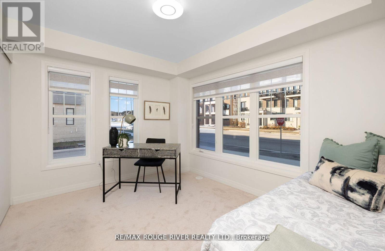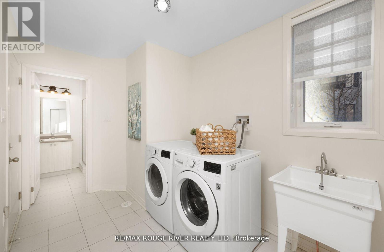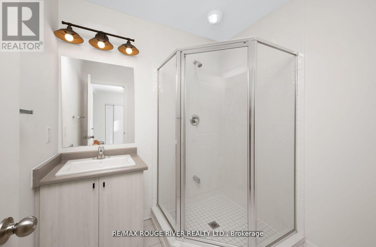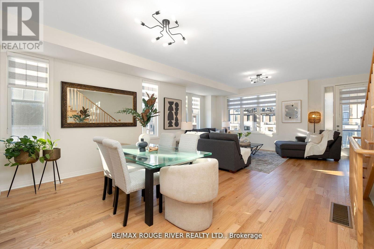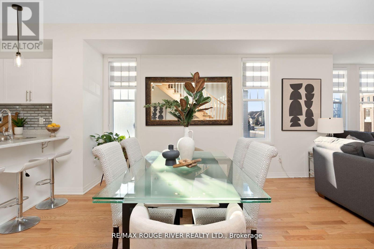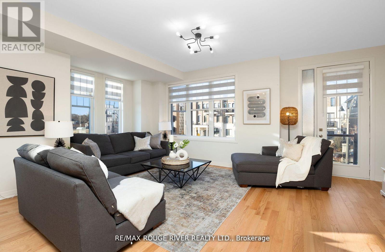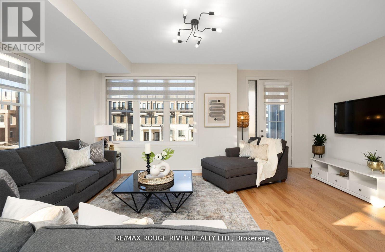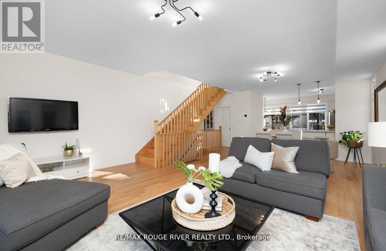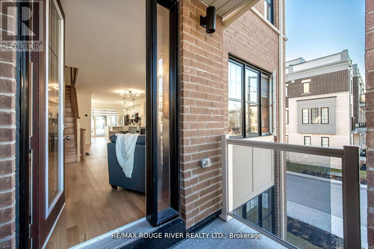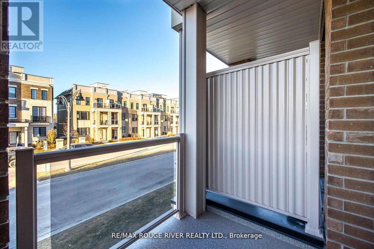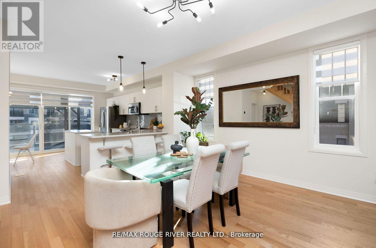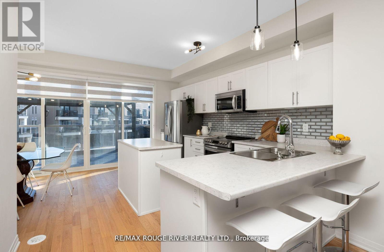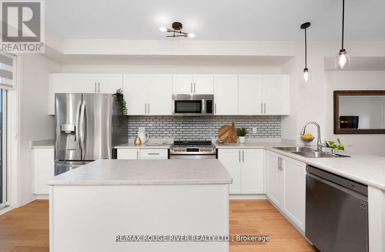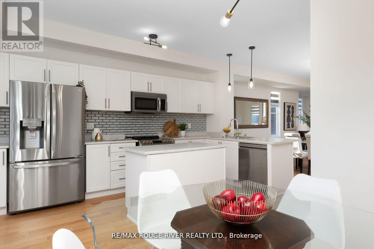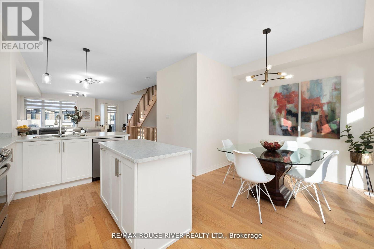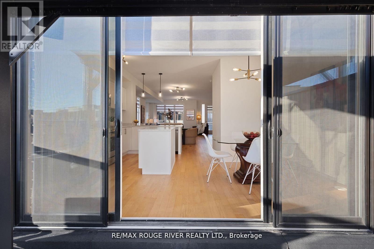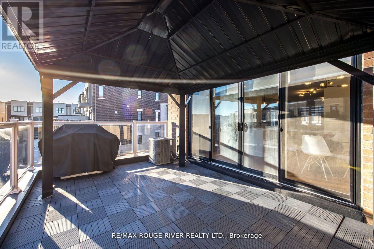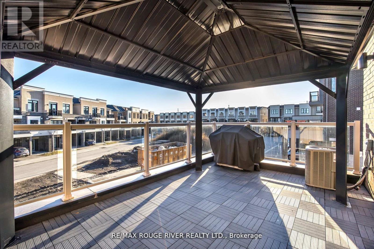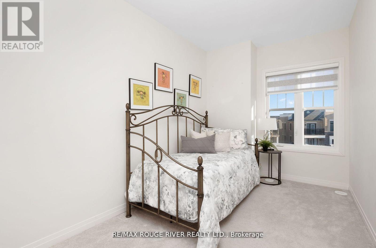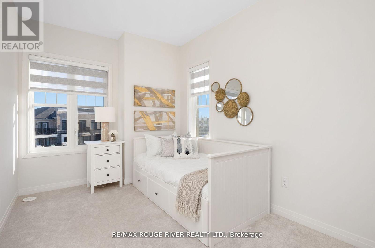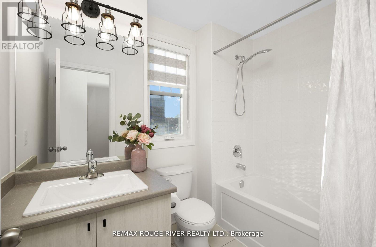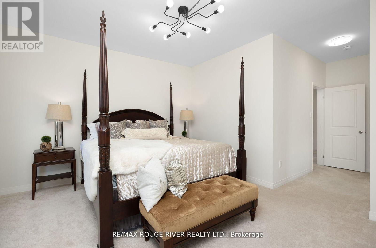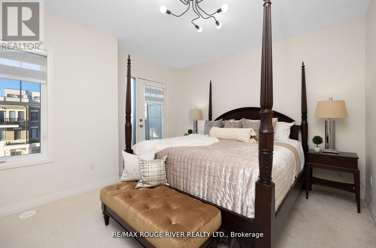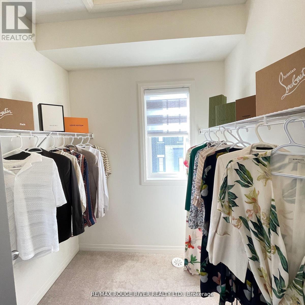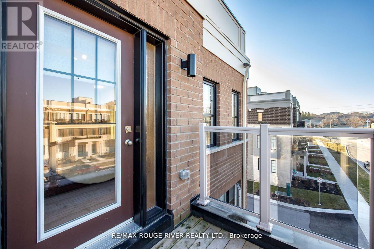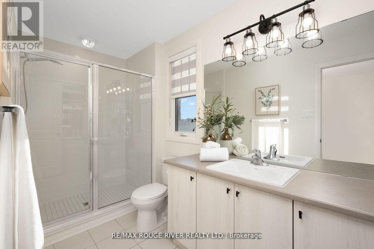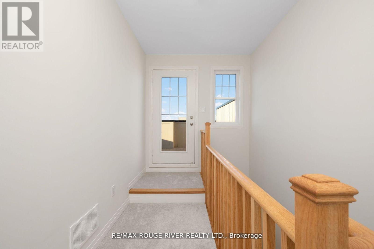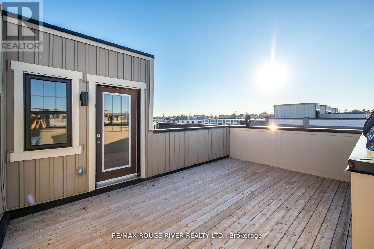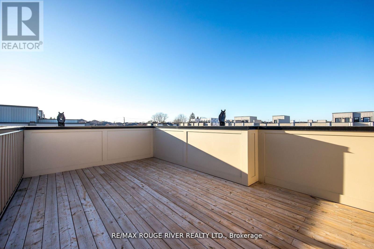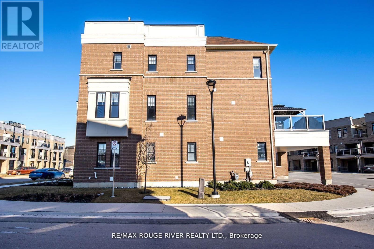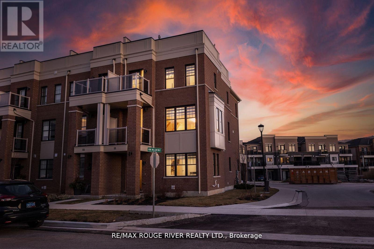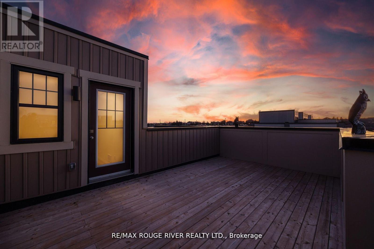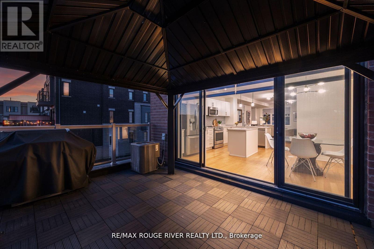4 Bedroom 4 Bathroom
Central Air Conditioning Forced Air
$799,900
OPEN HOUSE APRIL 21 2-4PM. Modern & luxurious END UNIT townhouse in a new & growing community in Bowmanville. Just over 2 years old, this home offers you over 2,200sqft of finished living space plus an unfinished storage area in the basement. With 4 bedrooms & 4 bathrooms, there is plenty of room for your growing family! Upgraded hardwood flooring on main floor plus oak stairs! 9ft ceilings & new LED light fixtures throughout. Lots of windows provide tons of natural light. Oversized double sliding patio doors leading to large balcony with hard top gazebo from the kitchen. 3 balconies - access from the living room, kitchen & primary bedroom. Private & spacious rooftop terrace with enough room for your hot tub, perfect for entertaining! Double door garage with direct access from inside the house plus double car driveway.Unmatched location! Approx 5 mins to 401. Walking distance to ""GO"" park and ride, parks, schools and the new ""Clarington Centre"" plaza providing easy **** EXTRAS **** Access to grocery stores, pharmacies, banks, gym, restaurants & more! In front of ""Green Park"" which features a tennis court, basketball court, soccer field and playground. (id:58073)
Property Details
| MLS® Number | E8241178 |
| Property Type | Single Family |
| Community Name | Bowmanville |
| Parking Space Total | 3 |
Building
| Bathroom Total | 4 |
| Bedrooms Above Ground | 4 |
| Bedrooms Total | 4 |
| Basement Development | Finished |
| Basement Type | N/a (finished) |
| Construction Style Attachment | Attached |
| Cooling Type | Central Air Conditioning |
| Exterior Finish | Brick |
| Heating Fuel | Natural Gas |
| Heating Type | Forced Air |
| Stories Total | 3 |
| Type | Row / Townhouse |
Parking
Land
| Acreage | No |
| Size Irregular | 35.47 X 75.51 Ft ; Corner Lot |
| Size Total Text | 35.47 X 75.51 Ft ; Corner Lot |
Rooms
| Level | Type | Length | Width | Dimensions |
|---|
| Second Level | Living Room | 5.55 m | 4.82 m | 5.55 m x 4.82 m |
| Second Level | Dining Room | 4.51 m | 2.72 m | 4.51 m x 2.72 m |
| Second Level | Kitchen | 5 m | 3.43 m | 5 m x 3.43 m |
| Second Level | Eating Area | 2.89 m | 1.83 m | 2.89 m x 1.83 m |
| Third Level | Primary Bedroom | 4.09 m | 3.9 m | 4.09 m x 3.9 m |
| Third Level | Bedroom 2 | 4.12 m | 2.67 m | 4.12 m x 2.67 m |
| Third Level | Bedroom 3 | 4.12 m | 2.48 m | 4.12 m x 2.48 m |
| Main Level | Bedroom 4 | | | Measurements not available |
https://www.realtor.ca/real-estate/26760946/11-clarington-blvd-clarington-bowmanville
