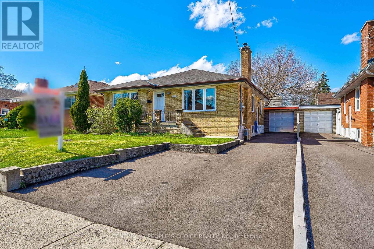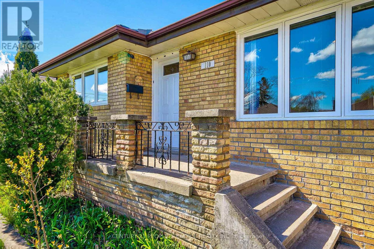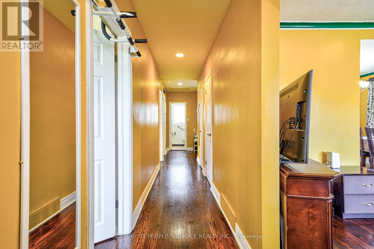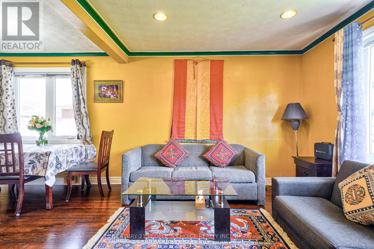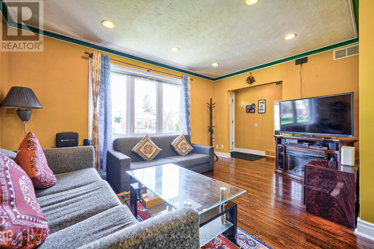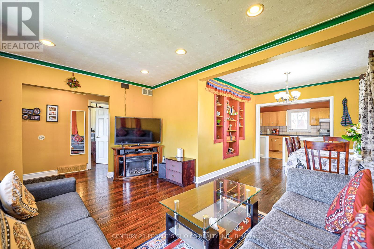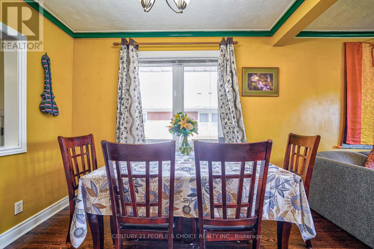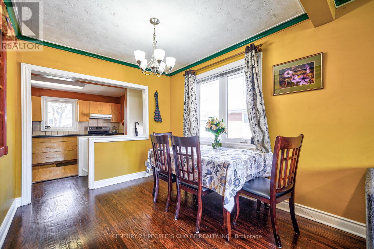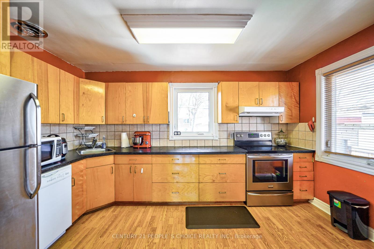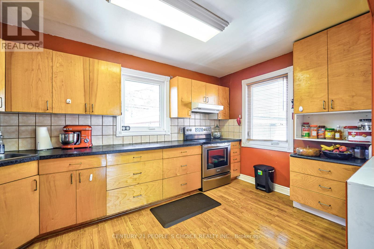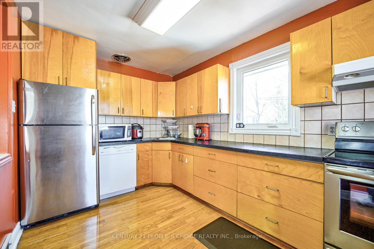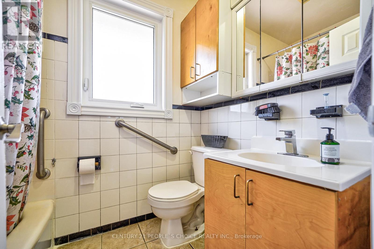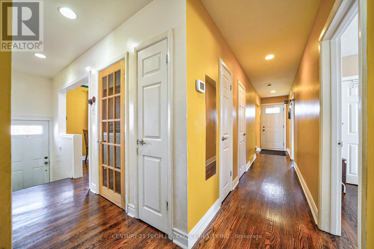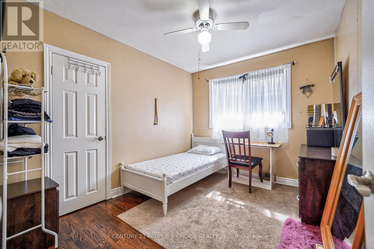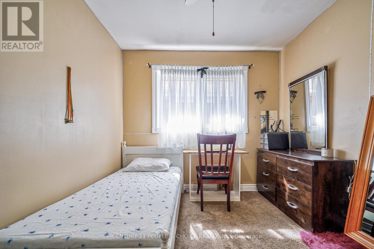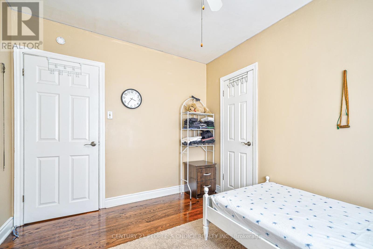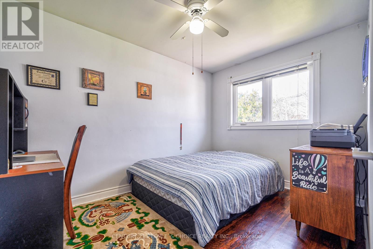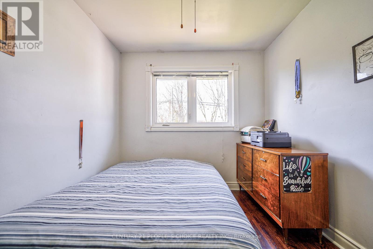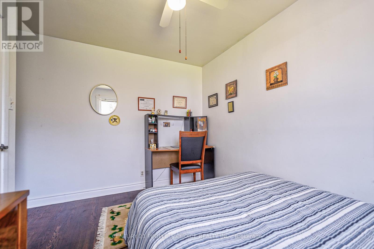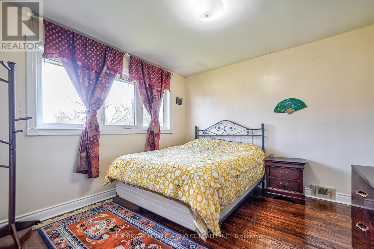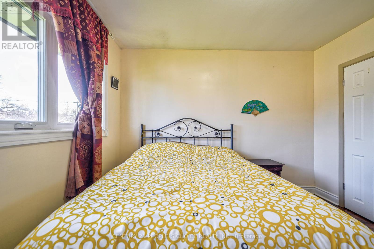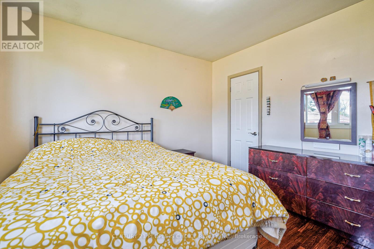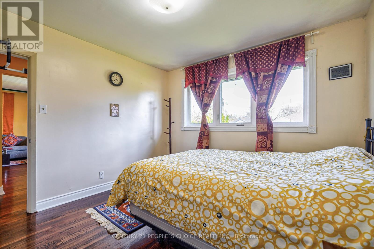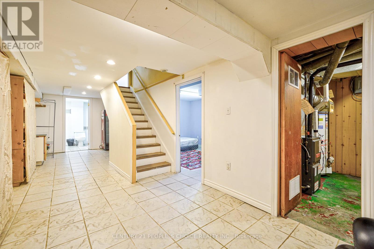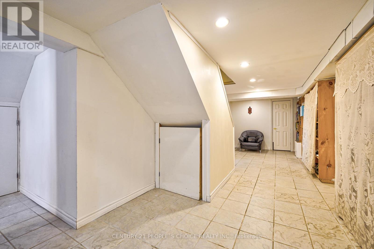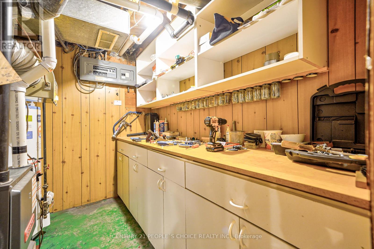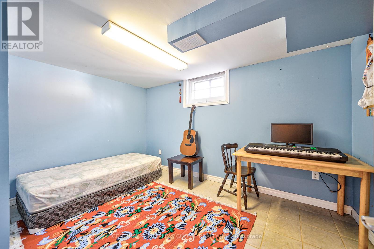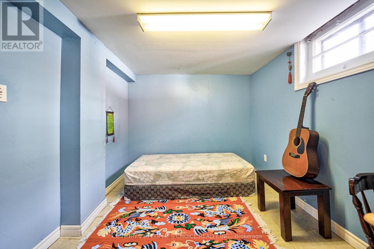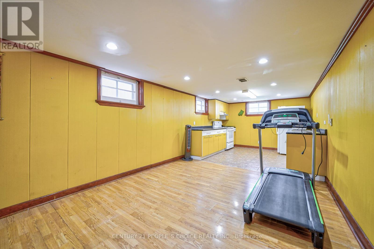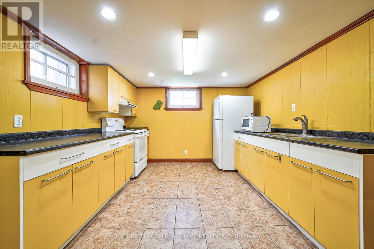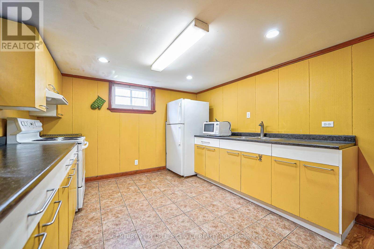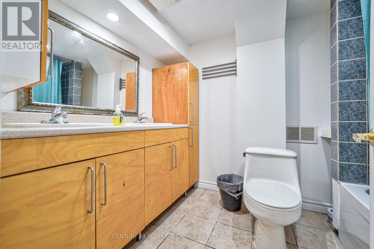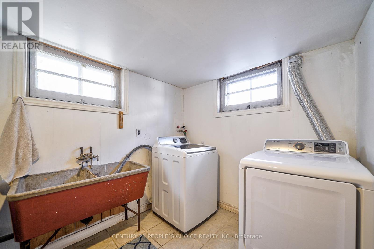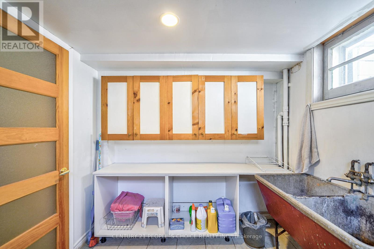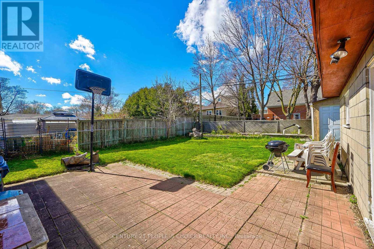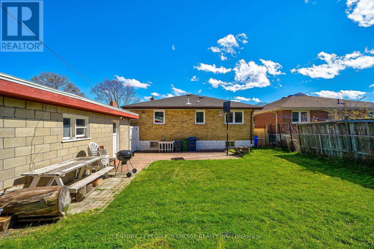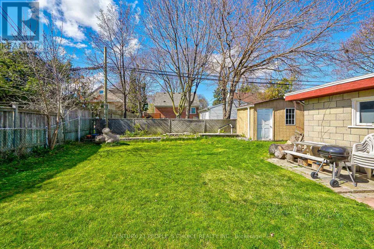5 Bedroom 2 Bathroom
Bungalow Central Air Conditioning Forced Air
$1,075,000
Location, Location, Location! A Rare and Extra Spacious 3+2 Bedroom Bungalow Sitting On 46 Foot Frontage! This Family Home Features 3large Bedrooms on Main Floor, Laminate Floors Thru-Out! The Kitchen Overlooks the Large and Backyard Great Space and Storage. Large 1-Car garage and 4 Driveway Parking, Additional Custom Storage Shed. 401/400/427 In Minutes. price right to sell, must see **** EXTRAS **** All Elfs, Two Fridges, Two Stoves. . Washer, Dryer, (id:58073)
Property Details
| MLS® Number | W8251040 |
| Property Type | Single Family |
| Community Name | Rexdale-Kipling |
| Parking Space Total | 5 |
Building
| Bathroom Total | 2 |
| Bedrooms Above Ground | 3 |
| Bedrooms Below Ground | 2 |
| Bedrooms Total | 5 |
| Architectural Style | Bungalow |
| Basement Development | Finished |
| Basement Type | N/a (finished) |
| Construction Style Attachment | Detached |
| Cooling Type | Central Air Conditioning |
| Heating Fuel | Natural Gas |
| Heating Type | Forced Air |
| Stories Total | 1 |
| Type | House |
Parking
Land
| Acreage | No |
| Size Irregular | 46 X 112 Ft |
| Size Total Text | 46 X 112 Ft |
Rooms
| Level | Type | Length | Width | Dimensions |
|---|
| Basement | Bedroom 4 | 3.82 m | 2.68 m | 3.82 m x 2.68 m |
| Basement | Kitchen | 3.44 m | 3.22 m | 3.44 m x 3.22 m |
| Basement | Recreational, Games Room | 3.43 m | 5.28 m | 3.43 m x 5.28 m |
| Main Level | Living Room | 4.64 m | 3.34 m | 4.64 m x 3.34 m |
| Main Level | Dining Room | 3.29 m | 2.76 m | 3.29 m x 2.76 m |
| Main Level | Kitchen | 4.33 m | 2.64 m | 4.33 m x 2.64 m |
| Main Level | Primary Bedroom | 3.46 m | 3.47 m | 3.46 m x 3.47 m |
| Main Level | Bedroom 2 | 2.85 m | 3.47 m | 2.85 m x 3.47 m |
| Main Level | Bedroom 3 | 3.69 m | 3.47 m | 3.69 m x 3.47 m |
https://www.realtor.ca/real-estate/26774983/110-redwater-dr-toronto-rexdale-kipling
