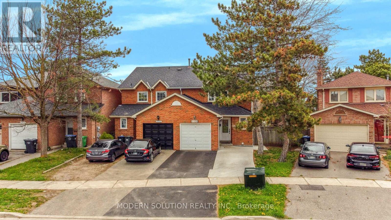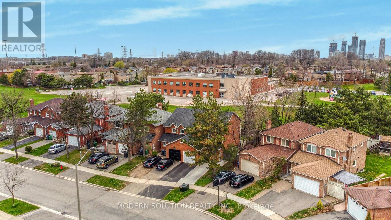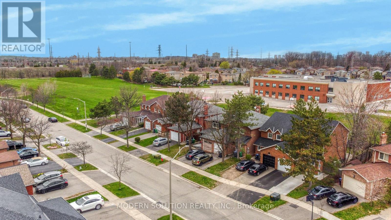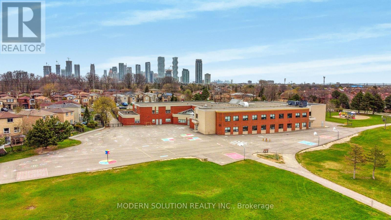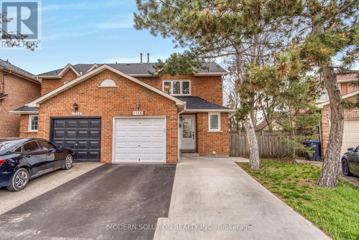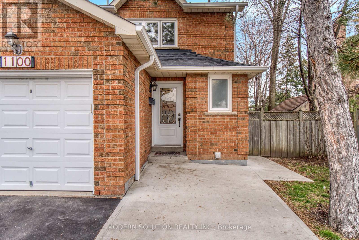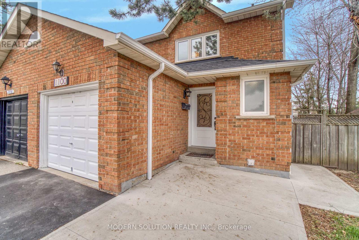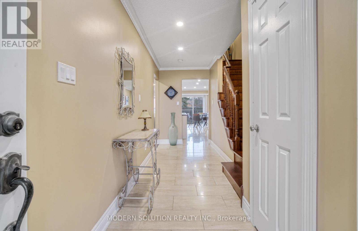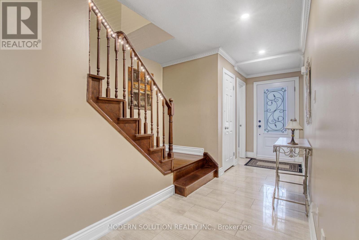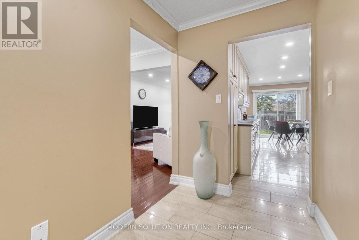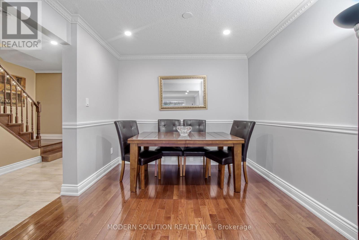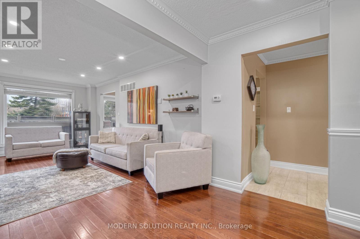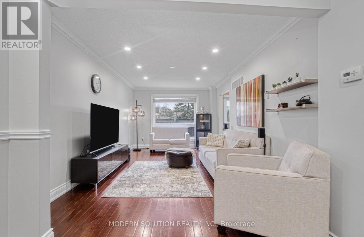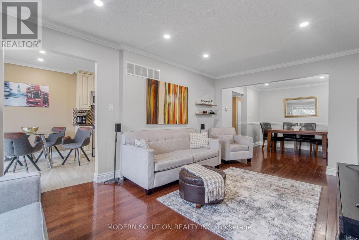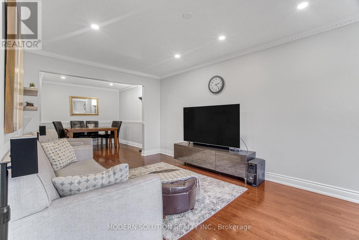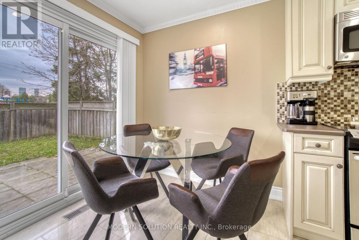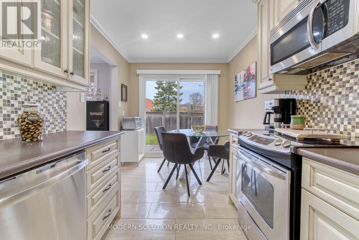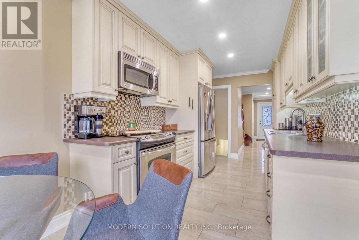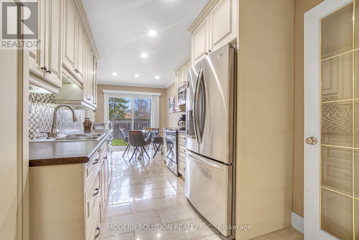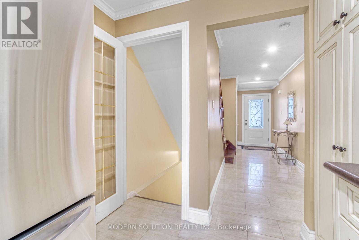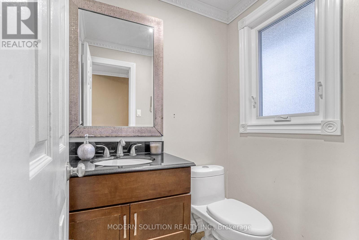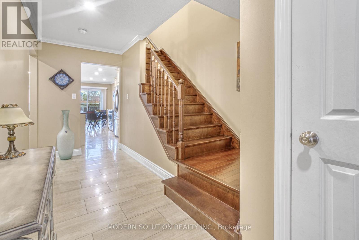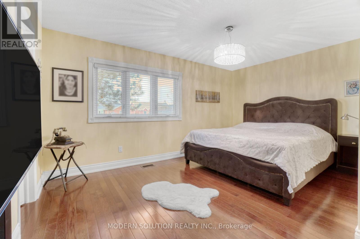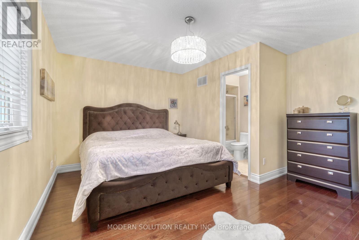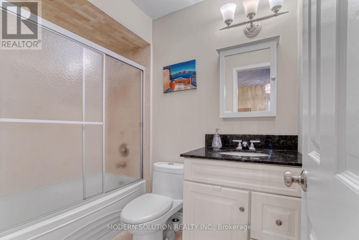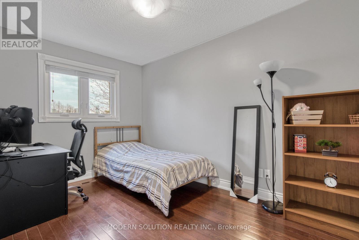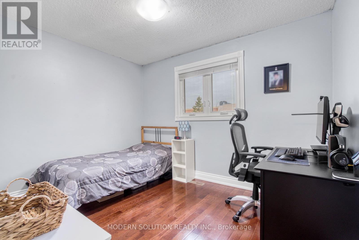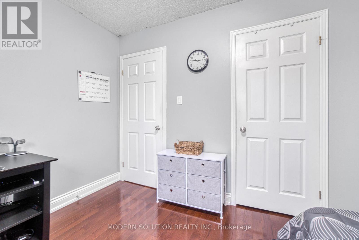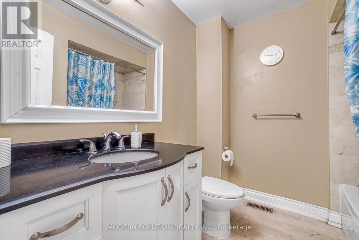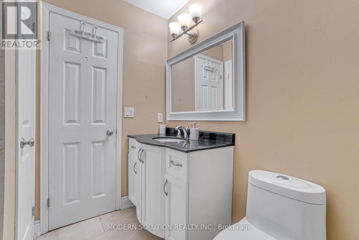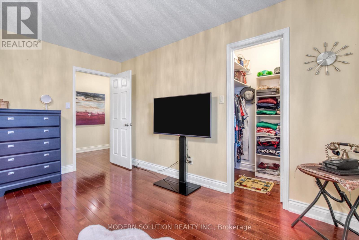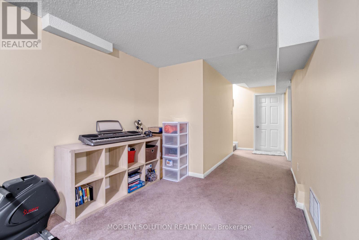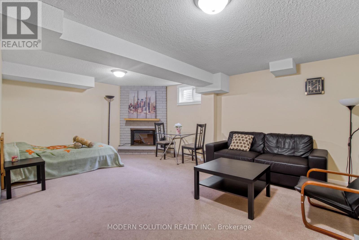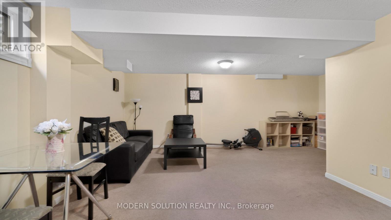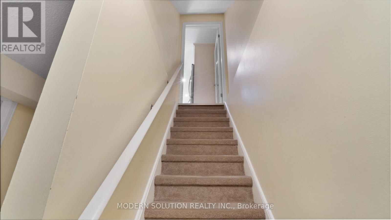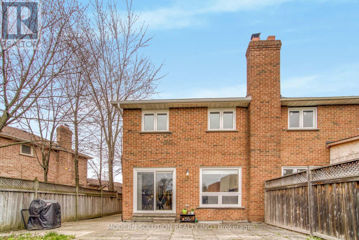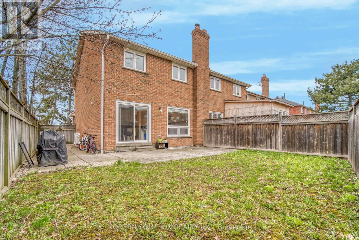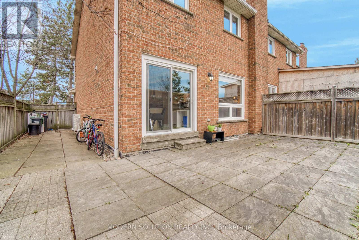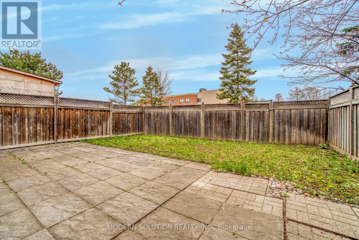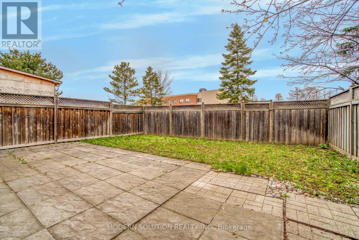1100 Sawgrass Cres Mississauga, Ontario L5C 3V4
$1,098,000
Fully Reno'd Solid Brick Semi In Highly Sought After Deer Run Area! Gorgeous 3-bedroom, 3-washroom house situated in the heart of Mississauga. Just minutes to Square One, This home offers convenience and comfort at its finest. 10-minute walk to Erindale Go Station. Solid High Quality Hardwood through out. New ceiling Pot lights thoughout the house (2014). Spacious Bright Kitchen, Newer Custom To Ceiling Cabinets , Ceramic tile Floor, Eat In Kitchen, W/O To Yard. Fin. Basement, Family Room Fireplace W/Elect Insert. Specious master bedroom with a 4-piece ensuite and walk-in closet. Nice private backyard back to the Park, with Sprinkler System, where you can enjoy outdoor gatherings. Access To Elementary School & Playground Through Backyard Gate. With its prime location, modern amenities, and ample living space, this home offers the perfect blend of comfort and convenience for discerning homeowners. Newer shingles (2019). New Gutter Protection System (2023). Don't miss out on the opportunity to make this your new home sweet home. **** EXTRAS **** All exsiting appliances, All window covering, All electric Light fixtures. (id:58073)
Open House
This property has open houses!
2:00 pm
Ends at:4:00 pm
2:00 pm
Ends at:4:00 pm
Property Details
| MLS® Number | W8271094 |
| Property Type | Single Family |
| Community Name | Creditview |
| Parking Space Total | 3 |
Building
| Bathroom Total | 3 |
| Bedrooms Above Ground | 3 |
| Bedrooms Total | 3 |
| Basement Development | Finished |
| Basement Type | N/a (finished) |
| Construction Style Attachment | Semi-detached |
| Cooling Type | Central Air Conditioning |
| Exterior Finish | Brick |
| Fireplace Present | Yes |
| Heating Fuel | Natural Gas |
| Heating Type | Forced Air |
| Stories Total | 2 |
| Type | House |
Parking
| Attached Garage |
Land
| Acreage | No |
| Size Irregular | 30.05 X 97.97 Ft |
| Size Total Text | 30.05 X 97.97 Ft |
Rooms
| Level | Type | Length | Width | Dimensions |
|---|---|---|---|---|
| Second Level | Primary Bedroom | 4.7 m | 4 m | 4.7 m x 4 m |
| Second Level | Bedroom 2 | 3.35 m | 2.7 m | 3.35 m x 2.7 m |
| Second Level | Bedroom 3 | 3.9 m | 2.35 m | 3.9 m x 2.35 m |
| Basement | Family Room | 5.8 m | 3.9 m | 5.8 m x 3.9 m |
| Main Level | Living Room | 5.2 m | 2.9 m | 5.2 m x 2.9 m |
| Main Level | Dining Room | 2.9 m | 2.9 m | 2.9 m x 2.9 m |
| Main Level | Kitchen | 5.85 m | 2.5 m | 5.85 m x 2.5 m |
https://www.realtor.ca/real-estate/26802200/1100-sawgrass-cres-mississauga-creditview
