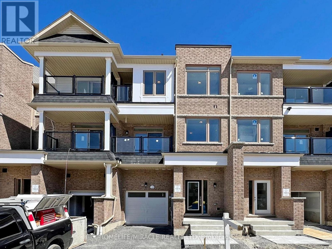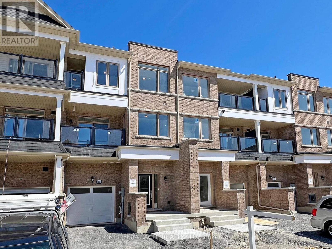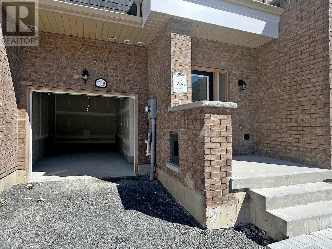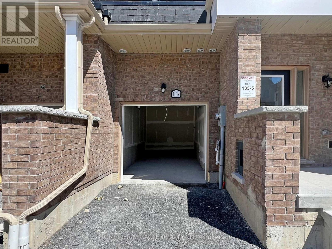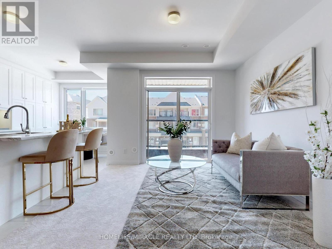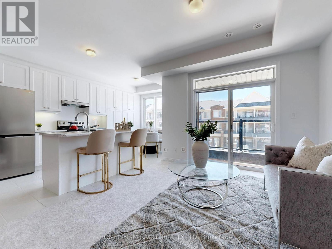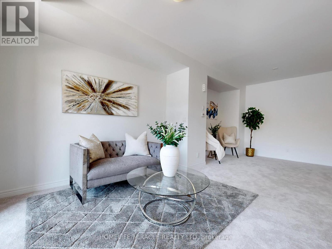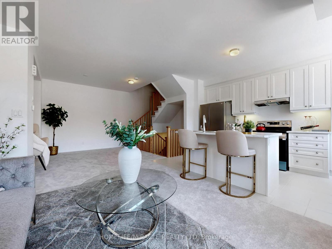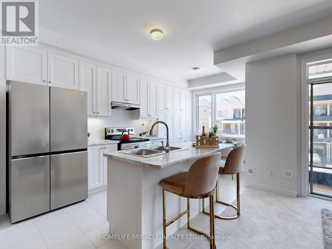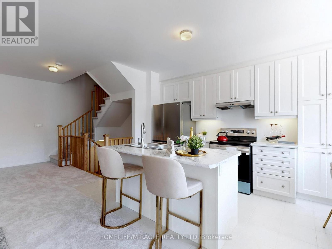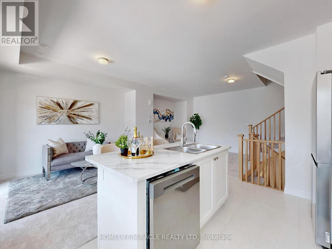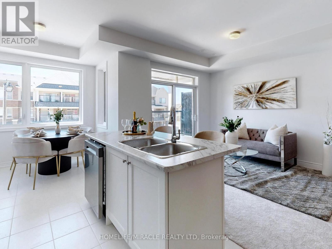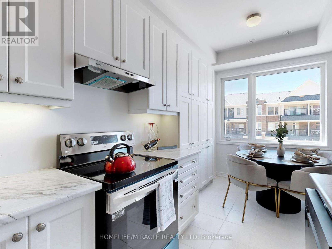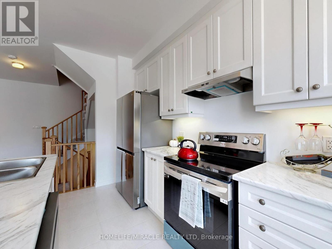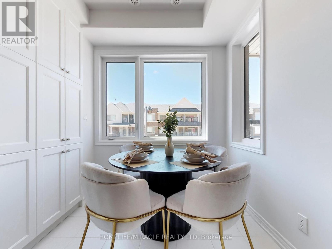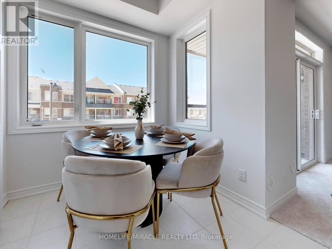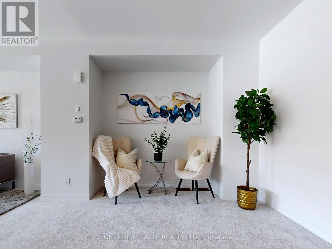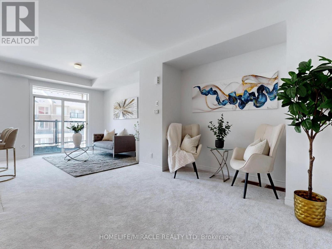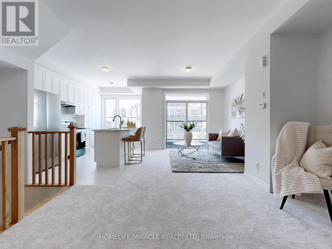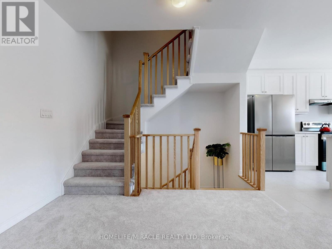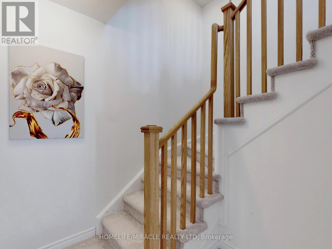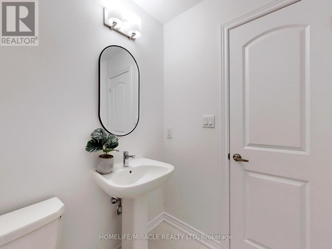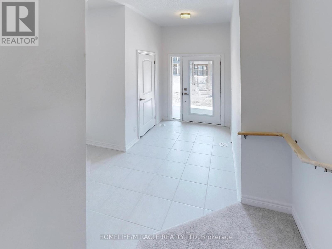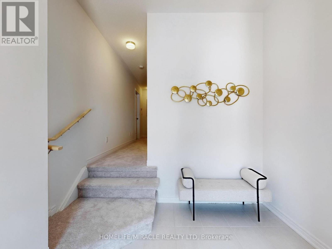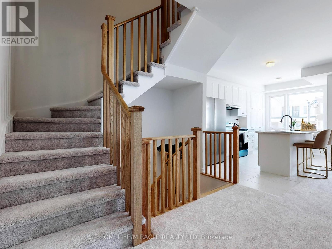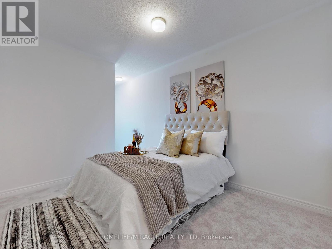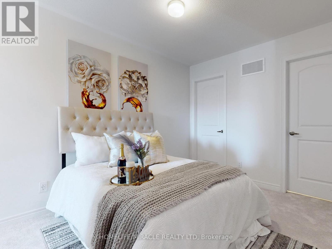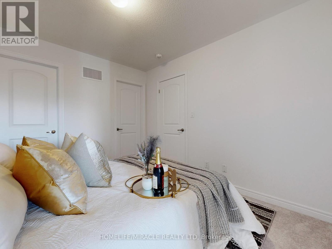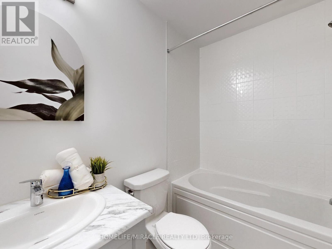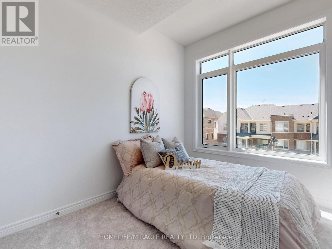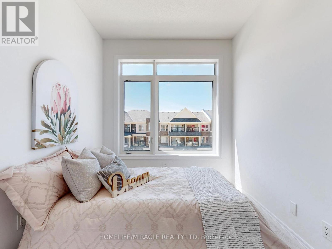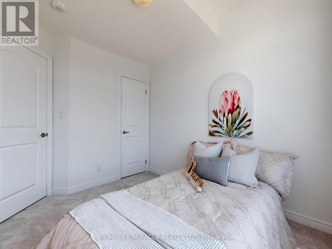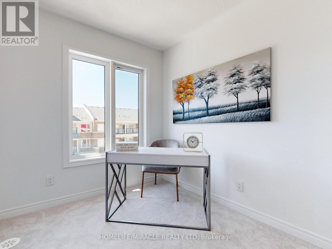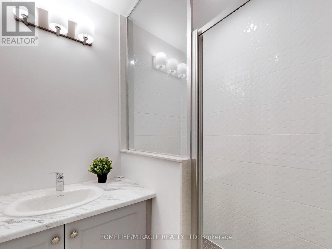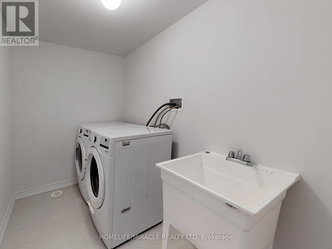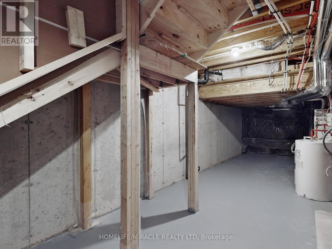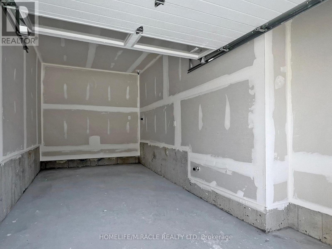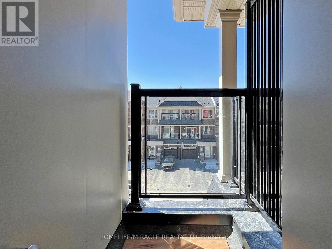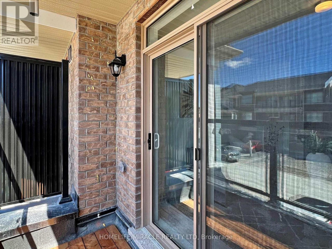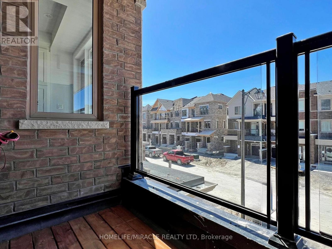3 Bedroom 3 Bathroom
Forced Air
$699,666
Absolutely stunning Brand New Never-Been-Lived Freehold Townhouse in Oshawas Desirable Neighbourhood. This beautiful 3 Bedroom and 3 Bathrooms home showcases modern finishes throughout. Enjoy the Open concept living area on the main floor with 9-Foot Ceiling. Large Window and beautiful modern kitchen with upgraded kitchen cabinets, pantry, Centre island/Breakfast bar and walk out to a balcony. Upper-level features 3 beautiful bedrooms, including the primary bedroom with a balcony and 4 piece ensuite and Closet. The home includes a built-in single garage with additional parking on the driveway. Plus No Sidewalk. Its conveniently located just minutes away from all amenities, including great schools, shopping, parks, retail stores, bus stops, the Go train and Highways 401 and 407.Don't miss this chance to own this amazing property. (id:58073)
Property Details
| MLS® Number | E8248174 |
| Property Type | Single Family |
| Community Name | Kedron |
| Amenities Near By | Hospital, Park, Place Of Worship, Schools |
| Parking Space Total | 2 |
Building
| Bathroom Total | 3 |
| Bedrooms Above Ground | 3 |
| Bedrooms Total | 3 |
| Basement Development | Unfinished |
| Basement Type | N/a (unfinished) |
| Construction Style Attachment | Attached |
| Exterior Finish | Brick |
| Heating Fuel | Natural Gas |
| Heating Type | Forced Air |
| Stories Total | 3 |
| Type | Row / Townhouse |
Parking
Land
| Acreage | No |
| Land Amenities | Hospital, Park, Place Of Worship, Schools |
| Size Irregular | 20 X 49 Ft |
| Size Total Text | 20 X 49 Ft |
Rooms
| Level | Type | Length | Width | Dimensions |
|---|
| Second Level | Living Room | 7.13 m | 4.02 m | 7.13 m x 4.02 m |
| Second Level | Dining Room | 7.13 m | 4.02 m | 7.13 m x 4.02 m |
| Second Level | Kitchen | 5.43 m | 2.62 m | 5.43 m x 2.62 m |
| Third Level | Primary Bedroom | | | Measurements not available |
| Third Level | Bedroom 2 | | | Measurements not available |
| Third Level | Bedroom 3 | | | Measurements not available |
https://www.realtor.ca/real-estate/26770950/1119-lockie-dr-oshawa-kedron
