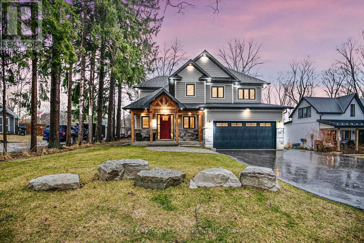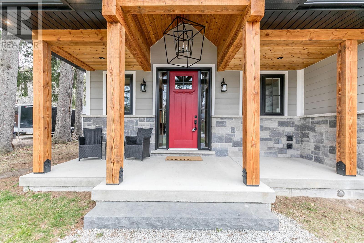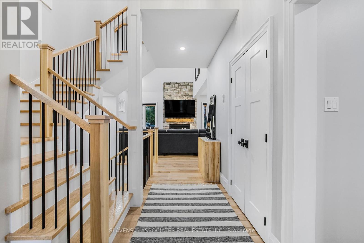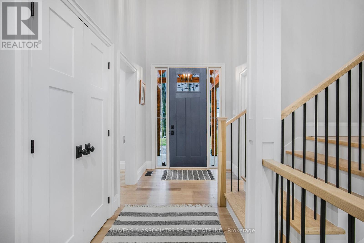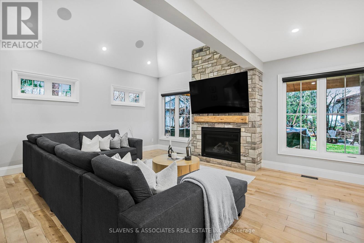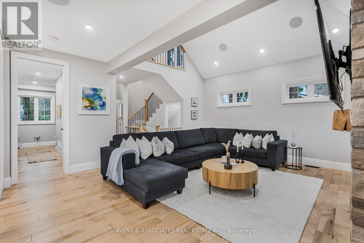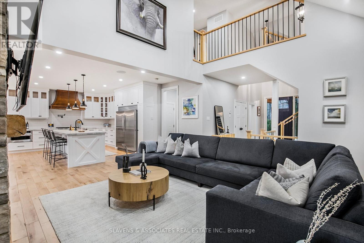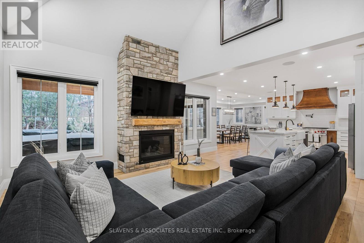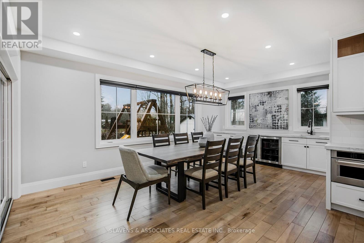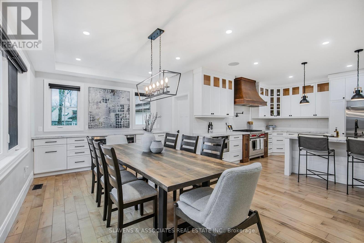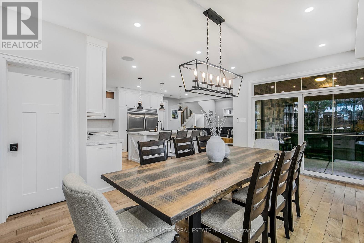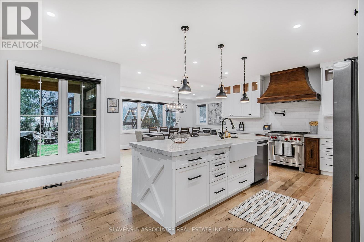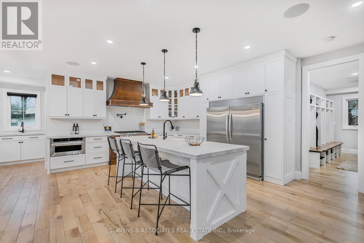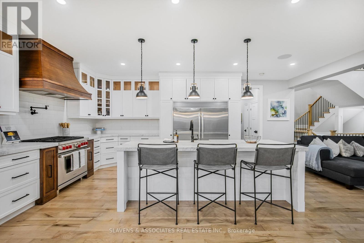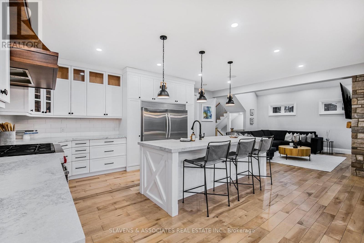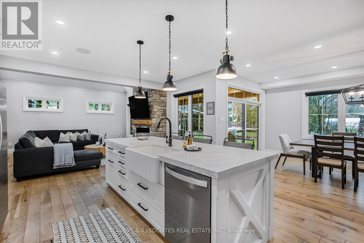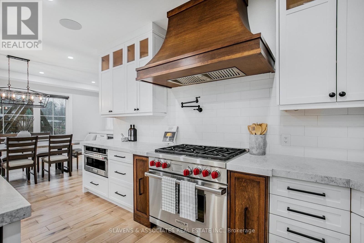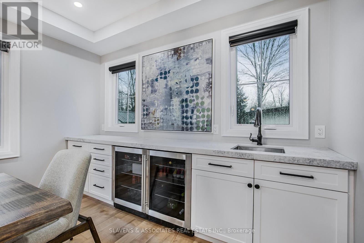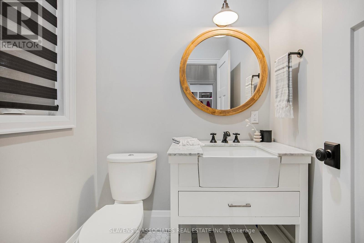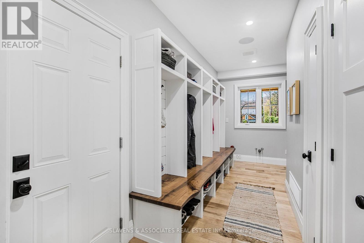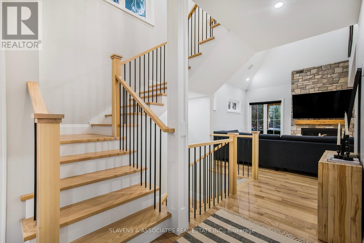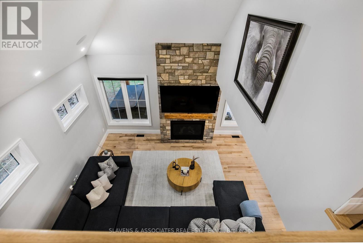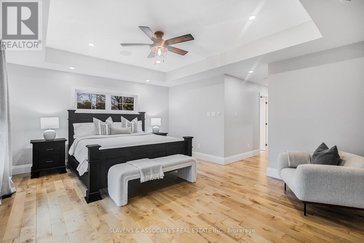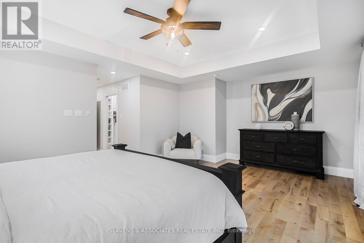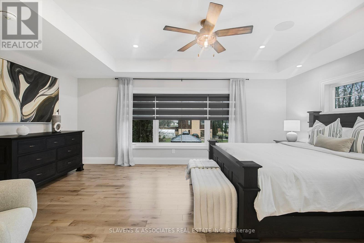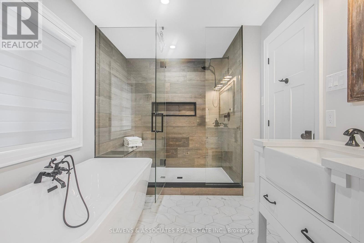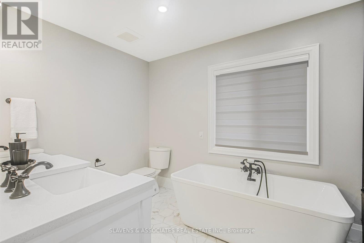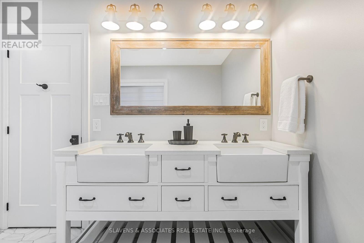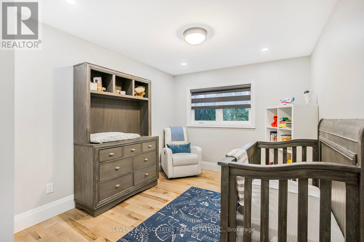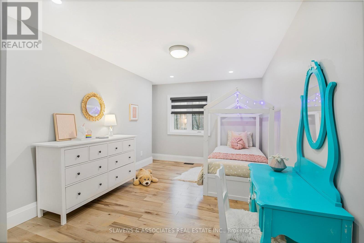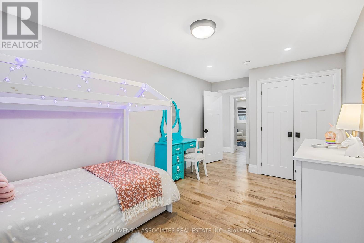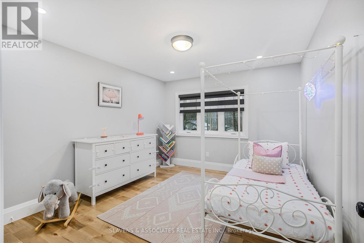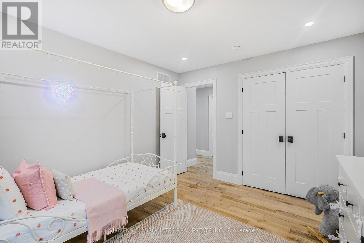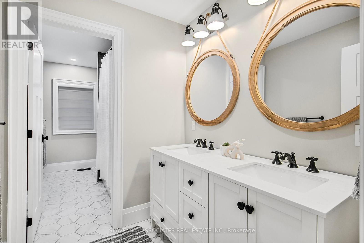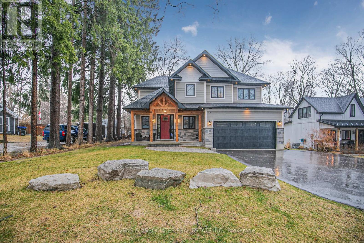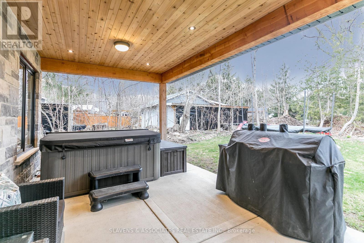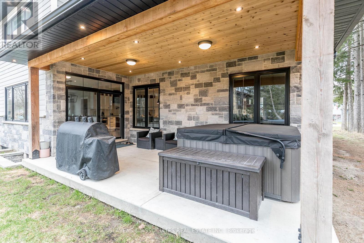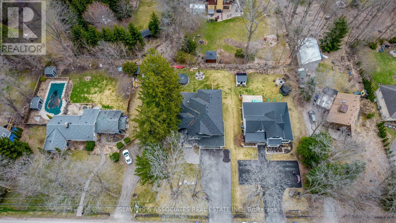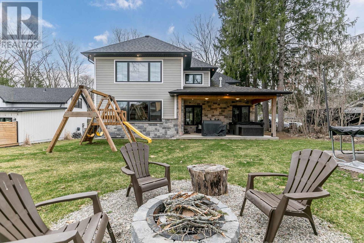4 Bedroom 3 Bathroom
Fireplace Central Air Conditioning Forced Air
$1,749,900
Introducing a one-of-a-kind, custom-built masterpiece nestled in the heart of Shanty Bay's lower village, just a stone's throw from the water's edge. This recently built, approximately 3000SF, two-storey home exudes elegance and charm at every turn. As you enter, you'll be greeted by a grand post and beam front entranceway, adorned with finished cedar ceilings and accent lighting, setting the stage for the exquisite interior that awaits. The main floor showcases a stunning stone fireplace, vaulted ceilings, and an open staircase, creating a welcoming ambiance perfect for entertaining. The gourmet kitchen is a chef's delight, boasting luxury finishes, a walk-in pantry, and a spacious dining area. Plus, you'll love the convenience of the large mudroom with custom built-in cubbies, seamlessly connecting to the heated garage and front entry. Furthermore, this space is equipped with pre-wired, built in speakers, main floor electric blinds and a laundry chute for your convenience. Upstairs, the indulgence continues with a master bedroom featuring an ensuite and custom built-ins, along with three additional bedrooms each equipped with their own custom closets. This is more than just a home it's a lifestyle! (id:58073)
Property Details
| MLS® Number | S8278786 |
| Property Type | Single Family |
| Community Name | Shanty Bay |
| Amenities Near By | Beach, Park, Schools |
| Features | Conservation/green Belt |
| Parking Space Total | 10 |
Building
| Bathroom Total | 3 |
| Bedrooms Above Ground | 4 |
| Bedrooms Total | 4 |
| Appliances | Garage Door Opener Remote(s), Hood Fan, Microwave, Range, Refrigerator |
| Basement Type | Full |
| Construction Style Attachment | Detached |
| Cooling Type | Central Air Conditioning |
| Exterior Finish | Wood |
| Fireplace Present | Yes |
| Foundation Type | Poured Concrete |
| Heating Fuel | Natural Gas |
| Heating Type | Forced Air |
| Stories Total | 2 |
| Type | House |
Parking
Land
| Acreage | No |
| Land Amenities | Beach, Park, Schools |
| Sewer | Septic System |
| Size Irregular | 73.59 X 146.85 Ft |
| Size Total Text | 73.59 X 146.85 Ft |
| Surface Water | Lake/pond |
Rooms
| Level | Type | Length | Width | Dimensions |
|---|
| Second Level | Primary Bedroom | 6.1 m | 4.27 m | 6.1 m x 4.27 m |
| Second Level | Bedroom 2 | 3.56 m | 3.99 m | 3.56 m x 3.99 m |
| Second Level | Bedroom 3 | 3.25 m | 5.23 m | 3.25 m x 5.23 m |
| Second Level | Bedroom 4 | 3.05 m | 4.5 m | 3.05 m x 4.5 m |
| Basement | Laundry Room | 2.44 m | 3.53 m | 2.44 m x 3.53 m |
| Basement | Cold Room | 6.37 m | 2.43 m | 6.37 m x 2.43 m |
| Basement | Recreational, Games Room | 12.43 m | 8 m | 12.43 m x 8 m |
| Main Level | Living Room | 6.33 m | 5.04 m | 6.33 m x 5.04 m |
| Main Level | Kitchen | 4.05 m | 4.39 m | 4.05 m x 4.39 m |
| Main Level | Dining Room | 6.1 m | 3.6 m | 6.1 m x 3.6 m |
| Main Level | Pantry | 1.95 m | 1.99 m | 1.95 m x 1.99 m |
| Main Level | Mud Room | 2.54 m | 5.33 m | 2.54 m x 5.33 m |
https://www.realtor.ca/real-estate/26813804/1177-2nd-line-s-oro-medonte-shanty-bay
