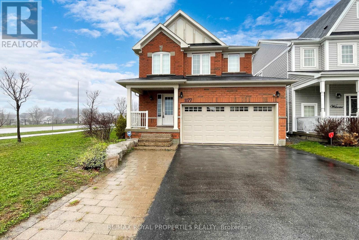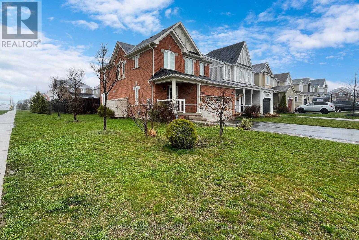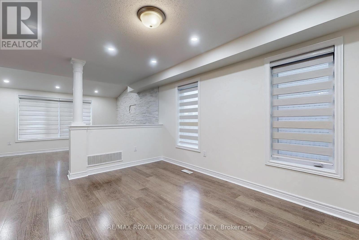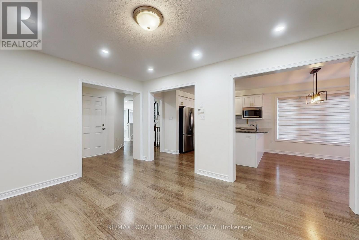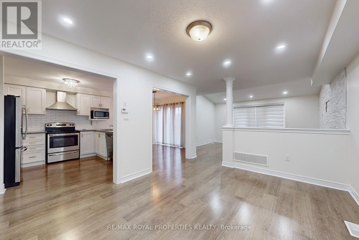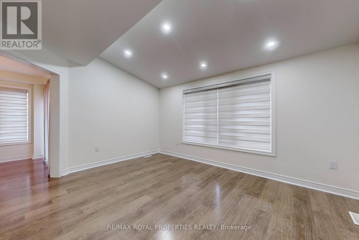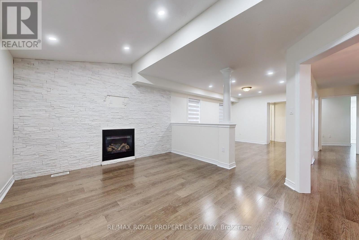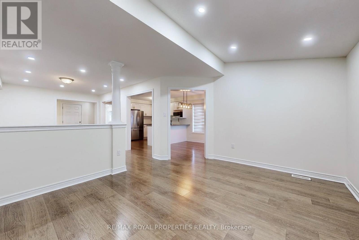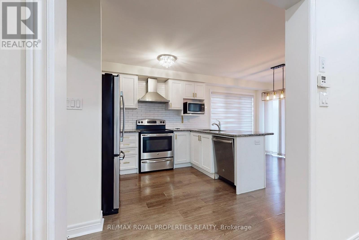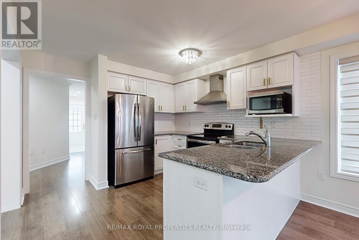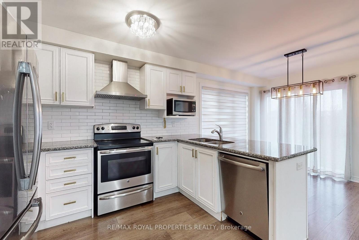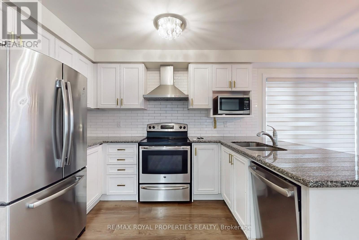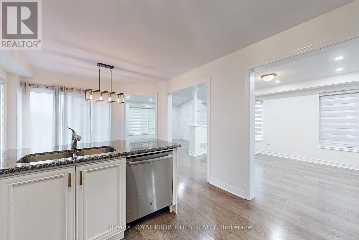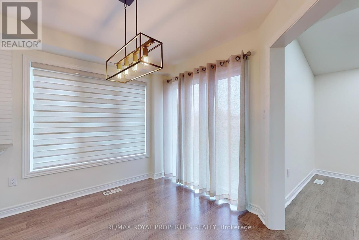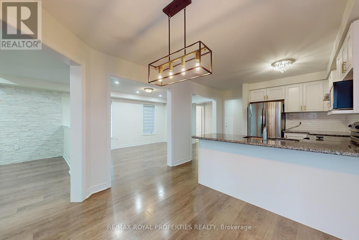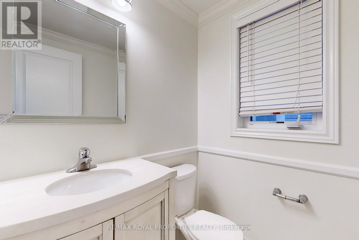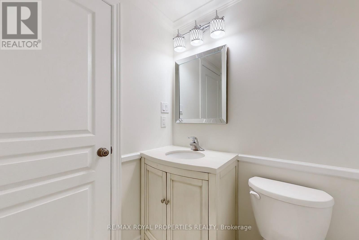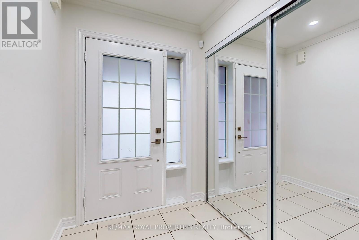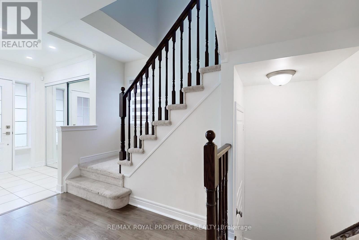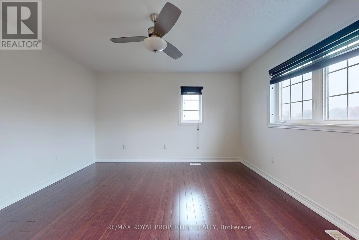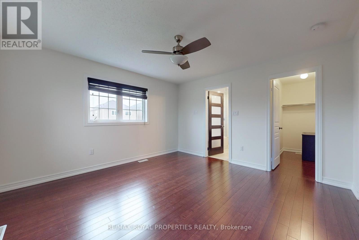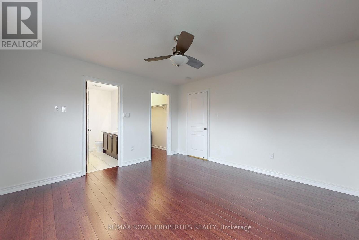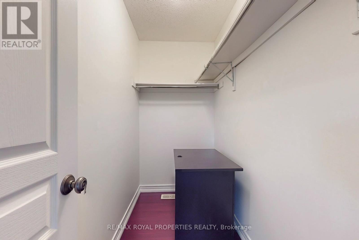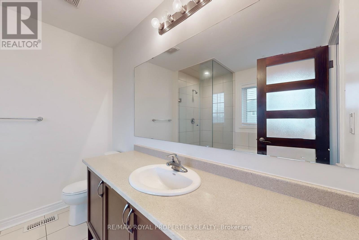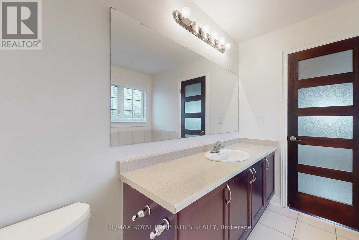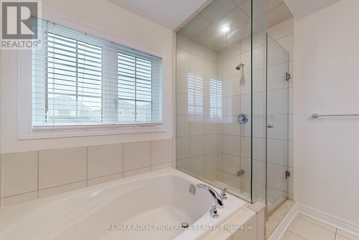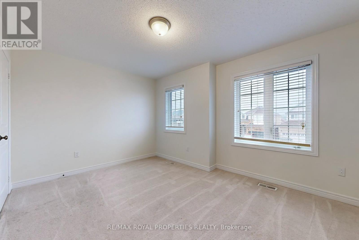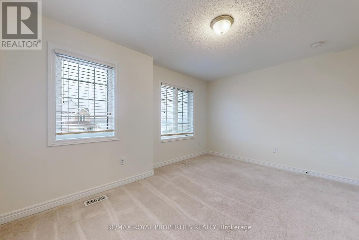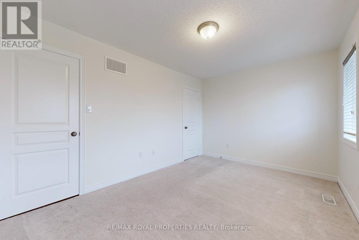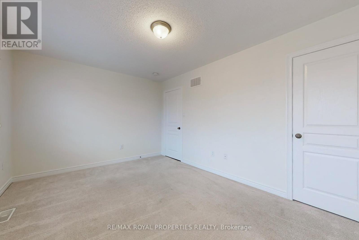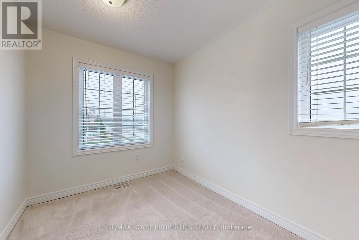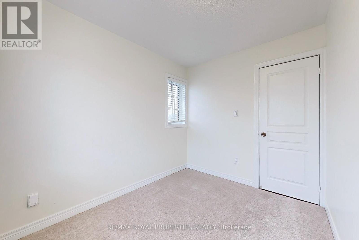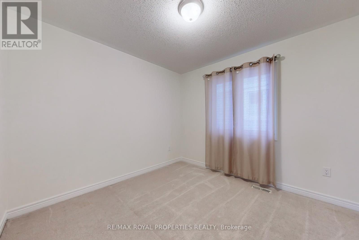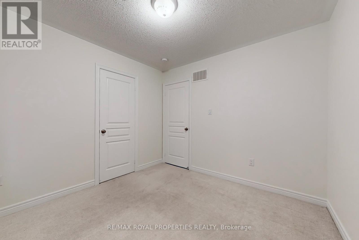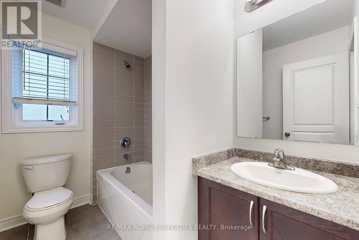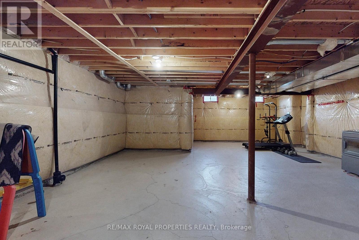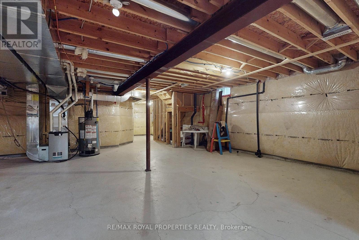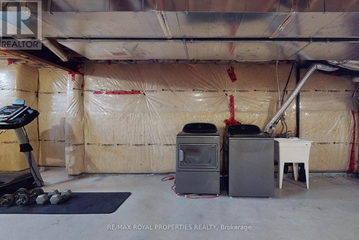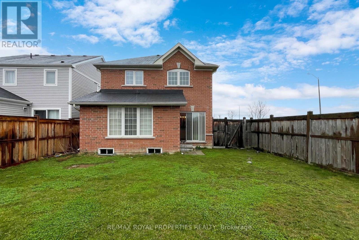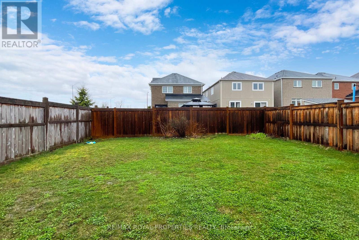4 Bedroom 3 Bathroom
Fireplace Central Air Conditioning Forced Air
$1,049,000
Very Spacious & Bright, This Gorgeous Detached Home Boasts Of 4 Large & Bright Bedrooms With A Premium Extra Wide Pool Sized Lot & Extra Windows. The Open Concept Main Floor Layout Offers Ample Space For Entertaining. The Eat-In Kitchen W Granite Counters And Stainless Steel Appliances, Vaulted Ceiling In Family Rm, Gas Fireplace, Laminate Floors, Garage Access. Side Entrance To Bsmnt Possible, An Ideal Large Work-From-Home House. A Must See. **** EXTRAS **** Also Included Are All Electrical Light Fixtures, S/S Fridge & Stove, B/I Dishwasher, Washer & Dryer & Garden Shed. Enjoy Being Steps To Great Schools ( Pierre Elliot Trudeau P.S), Minutes To Shopping , Transit, Parks & 401/407 Access. (id:58073)
Property Details
| MLS® Number | E8239624 |
| Property Type | Single Family |
| Community Name | Pinecrest |
| Parking Space Total | 6 |
Building
| Bathroom Total | 3 |
| Bedrooms Above Ground | 4 |
| Bedrooms Total | 4 |
| Basement Type | Full |
| Construction Style Attachment | Detached |
| Cooling Type | Central Air Conditioning |
| Exterior Finish | Brick, Stone |
| Fireplace Present | Yes |
| Heating Fuel | Natural Gas |
| Heating Type | Forced Air |
| Stories Total | 2 |
| Type | House |
Parking
Land
| Acreage | No |
| Size Irregular | 36.09 X 114.83 Ft |
| Size Total Text | 36.09 X 114.83 Ft |
Rooms
| Level | Type | Length | Width | Dimensions |
|---|
| Second Level | Primary Bedroom | 4.01 m | 4.01 m | 4.01 m x 4.01 m |
| Second Level | Bedroom 2 | 4.32 m | 3.25 m | 4.32 m x 3.25 m |
| Second Level | Bedroom 3 | 2.97 m | 3.05 m | 2.97 m x 3.05 m |
| Second Level | Bedroom 4 | 2.91 m | 2.31 m | 2.91 m x 2.31 m |
| Main Level | Kitchen | 3.28 m | 2.97 m | 3.28 m x 2.97 m |
| Main Level | Eating Area | 3.28 m | 2.97 m | 3.28 m x 2.97 m |
| Main Level | Family Room | 4.47 m | 3.68 m | 4.47 m x 3.68 m |
| Main Level | Great Room | 3.35 m | 4.42 m | 3.35 m x 4.42 m |
Utilities
| Sewer | Installed |
| Natural Gas | Available |
| Electricity | Available |
| Cable | Available |
https://www.realtor.ca/real-estate/26758822/1177-edward-bolton-cres-oshawa-pinecrest
